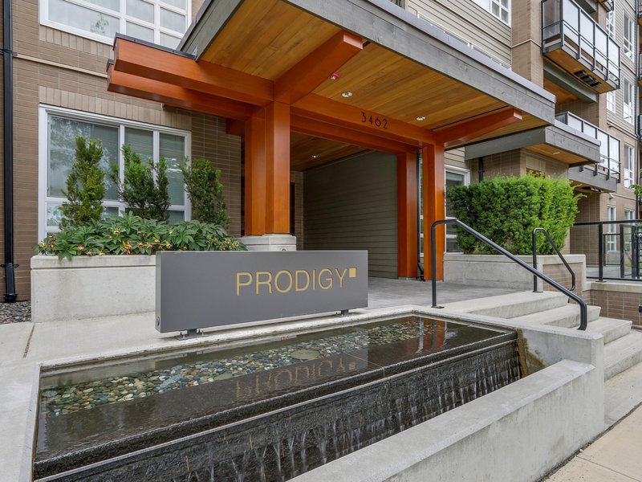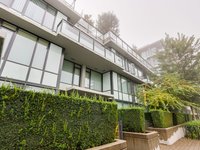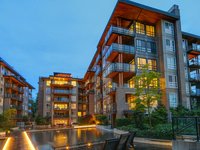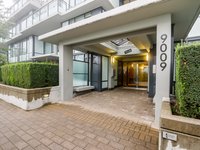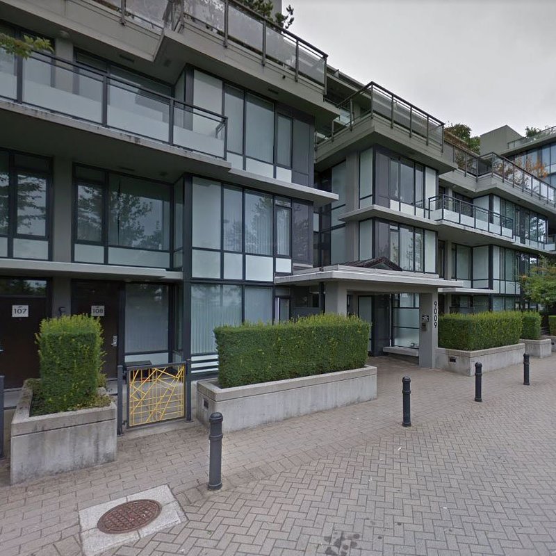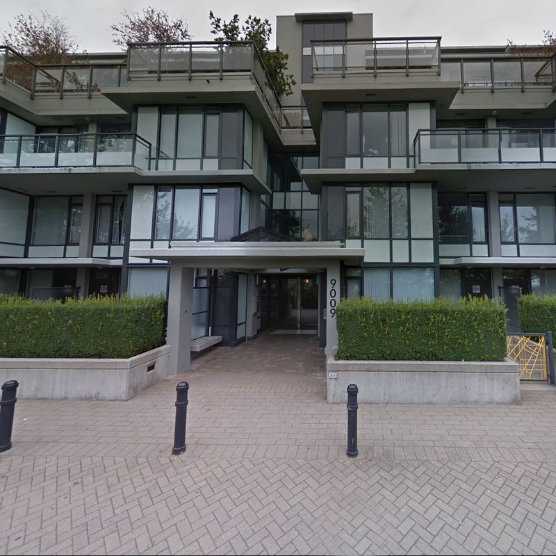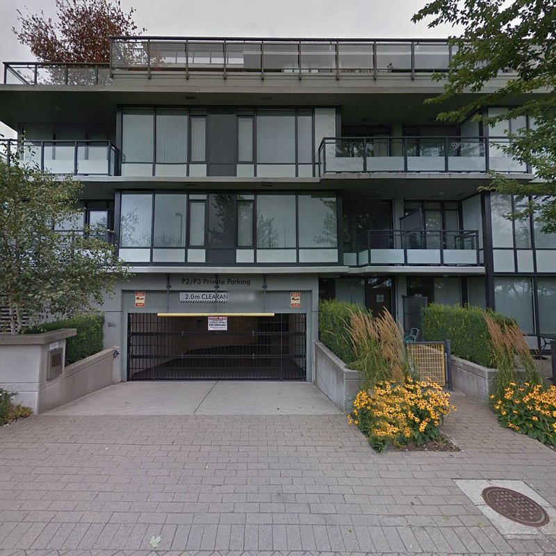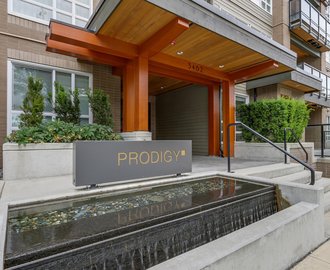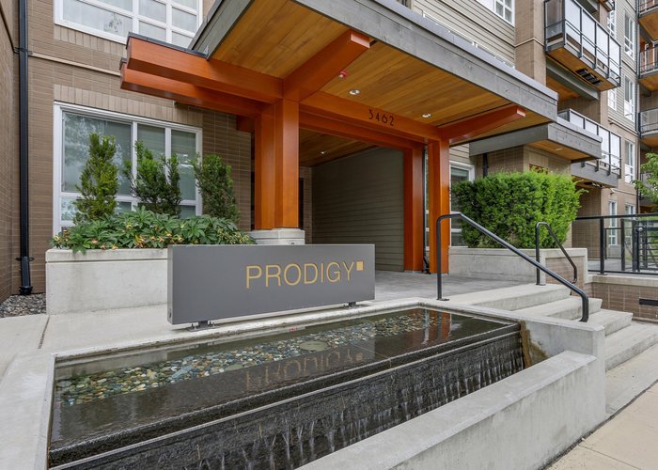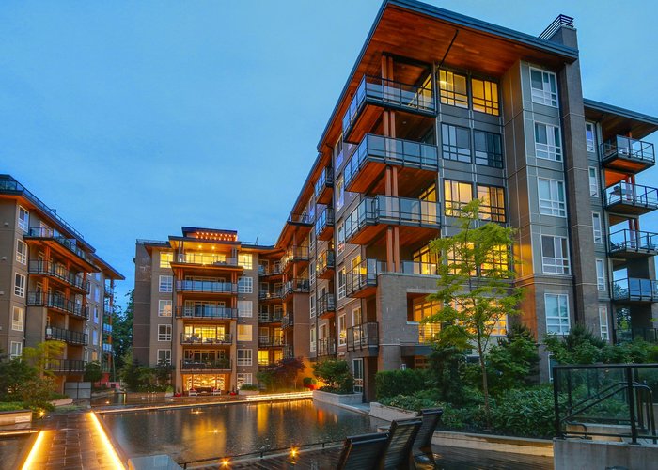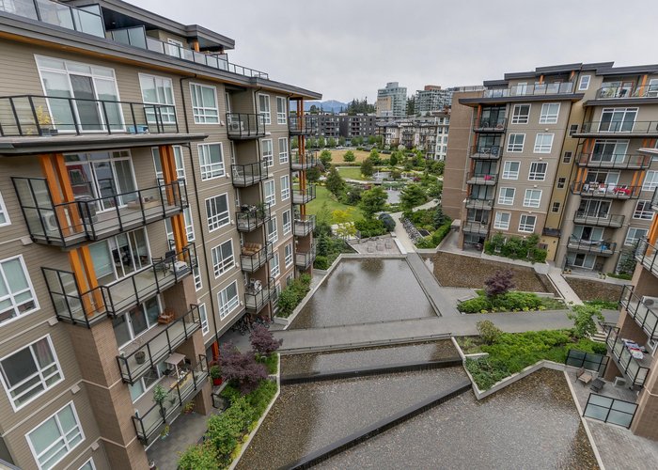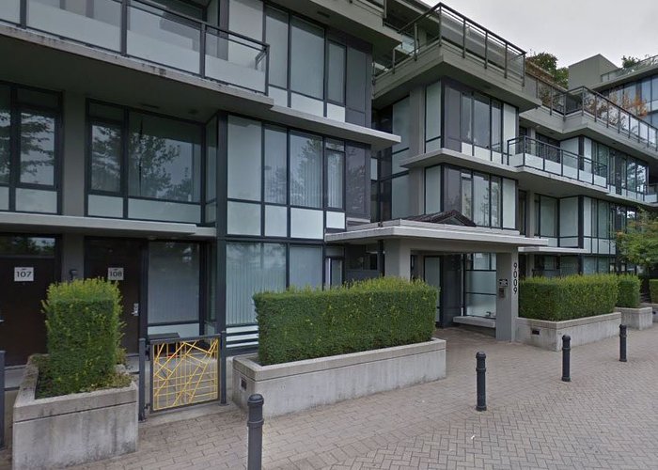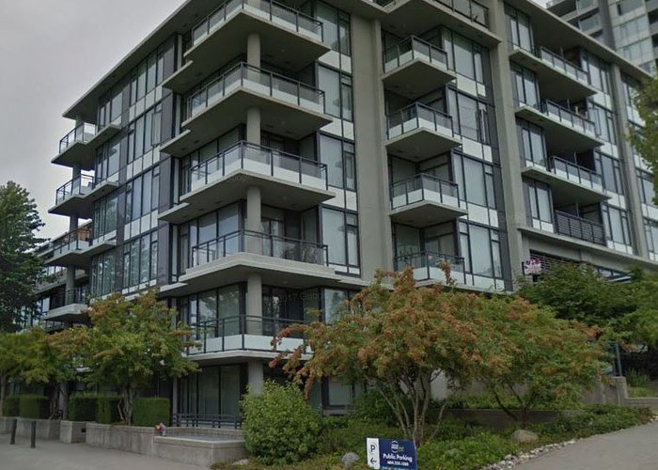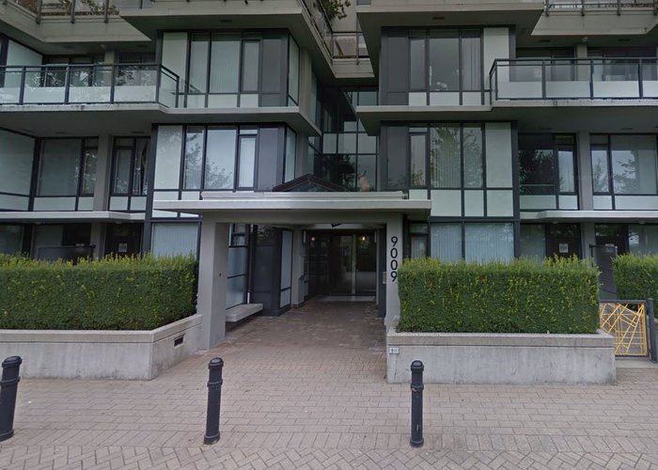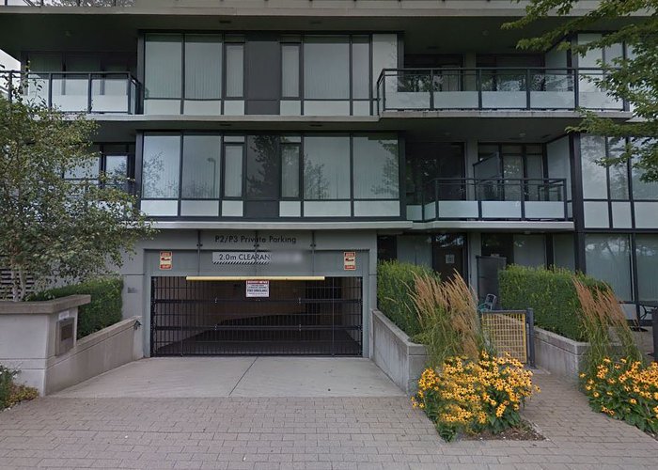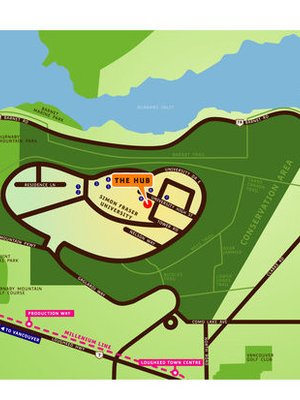The Hub - 9009 Cornerstone Mews Other
Burnaby, V5A 0B9
Direct Seller Listings – Exclusive to BC Condos and Homes
Pets Restrictions
| Pets Allowed: | 2 |
| Dogs Allowed: | Yes |
| Cats Allowed: | Yes |
Amenities

Building Information
| Building Name: | The Hub |
| Building Address: | 9009 Cornerstone mews Other, Burnaby, V5A 0B9 |
| Levels: | 7 |
| Suites: | 146 |
| Status: | Completed |
| Built: | 2009 |
| Title To Land: | Leasehold |
| Building Type: | Strata |
| Strata Plan: | BCS3463 |
| Subarea: | Simon Fraser Univer. |
| Area: | Burnaby North |
| Board Name: | Real Estate Board Of Greater Vancouver |
| Management: | Metrowestbuilding Services Ltd |
| Management Phone: | 604-720-9389 |
| Units in Development: | 146 |
| Units in Strata: | 146 |
| Subcategories: | Strata |
| Property Types: | Leasehold |
Building Contacts
| Official Website: | www.libertyhomes.ca/ |
| Developer: |
Liberty Homes Ltd.
phone: 604-941-4663 email: [email protected] |
| Management: |
Metrowestbuilding Services Ltd
phone: 604-720-9389 |
Construction Info
| Year Built: | 2009 |
| Levels: | 7 |
| Construction: | Concrete |
| Rain Screen: | Full |
| Roof: | Other |
| Foundation: | Concrete Perimeter |
| Exterior Finish: | Concrete |
Maintenance Fee Includes
| Garbage Pickup |
| Gardening |
| Hot Water |
| Management |
Features
| Architectural Rendering Courtesy Of Sfu Communities Trust |
| Innovatiove Heating System ? |
| Low Emission Paint? |
| Superior Ventilation Inprove Air Quality |
| Efficient Plumbing Systems And Fixtures Reduce Water Use |
| A Green Roof Regulates Stormwater Runoff |
| Lush Gardens At Roof Level |
| Secure Underground Parking |
| Storage Locker |
| In Suite Laundry |
Documents
Description
The Hub - 9009 Cornerstone Mews, Burnaby, BC V5A 0B9, Strata Plan No.BCS3463, 7 levels, 146 units, built 2009 - located at the southwest corner of Tower Road and University High Street in SFU Community of Burnaby. The Hub is a contemporary mid-rise, designed for part of SFU.'s new "UniverCity"community, which includes 4,500 planned new residences, and is located immediately adjacent to Simon Fraser University on Burnaby Mountain, next to the Town Square & the Transit Loop. Developed by Liberty Homes Ltd., the Hub consists of 146 studio, one and two bedroom condos and townhouses with leading environmental standards including higher quality windows, innovative heating system, low use plumbing, low emission paint, and green roofs. The Hub is on a 99-Year Prepaid Leased Land and managed by Crisby Property Management 604-683-8900. 2 pets allowed (dogs and cats OK), Rentals allowed.
Inside, the Hub homes feature open concept layout, expansive windows, quality hardwood floors in main living areas and kitchen, nylon loop carpet in bedrooms, geothermal heating, in suite laundry, and spacious balconies or private garden patios with amazing mountain views. The gourmet kitchens include stainless steel package, Quartz counters, built in recycling drawer and Greenlam kitchen cabinets.
The calm bathrooms have heated porcelain tiled floors, white tile walls, designer selected lighting, laminate countertops, custom designed Greenlam vanity, deep soaker tub, and Grohe faucets. The building amenities also include wheelchair access, private lockers, secure underground parking, and lush landscaped grounds.
Steps away are library, Discovery Park, a 23,000 square foot grocery store, pharmacy, new childcare centre, lots of fitness/recreational facilities, cafes, walking, biking trails. University Highland Elementary school and Nesters Market are around the corner. Just a quick bus ride away from the Hub condos is the Production Way/University SkyTrain station. Surrounding the Hub community is over 320 hectares of protected forest, which serves as your backyard.
Other Buildings in Complex
| Name | Address | Active Listings |
|---|---|---|
| The Hub | 0 Other, Burnaby | 0 |
Nearby Buildings
Disclaimer: Listing data is based in whole or in part on data generated by the Real Estate Board of Greater Vancouver and Fraser Valley Real Estate Board which assumes no responsibility for its accuracy. - The advertising on this website is provided on behalf of the BC Condos & Homes Team - Re/Max Crest Realty, 300 - 1195 W Broadway, Vancouver, BC
