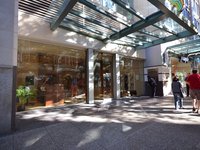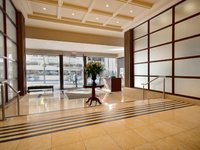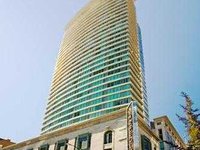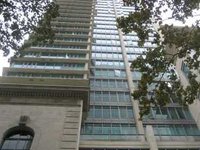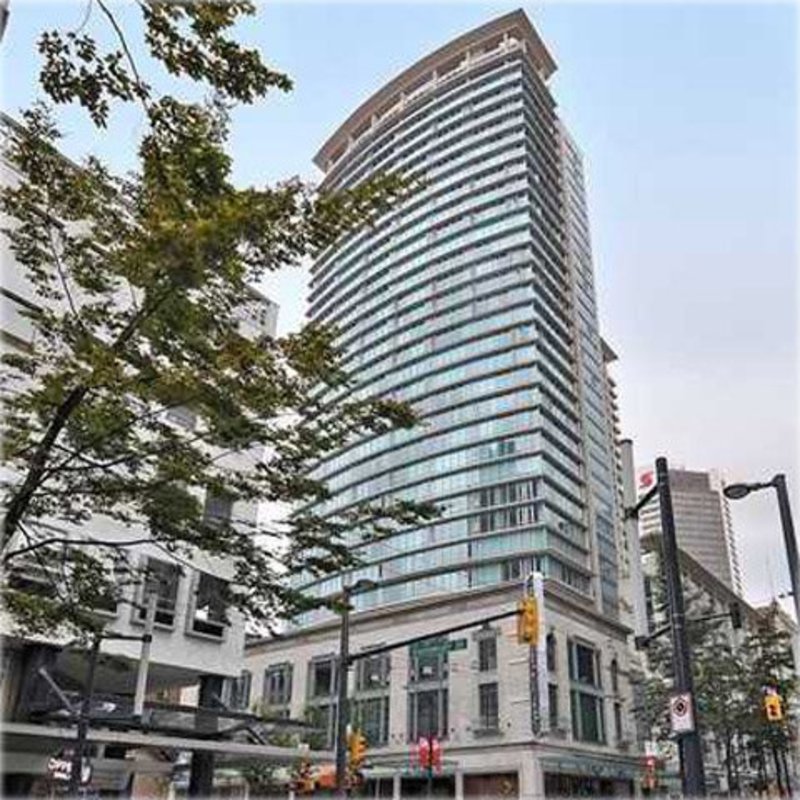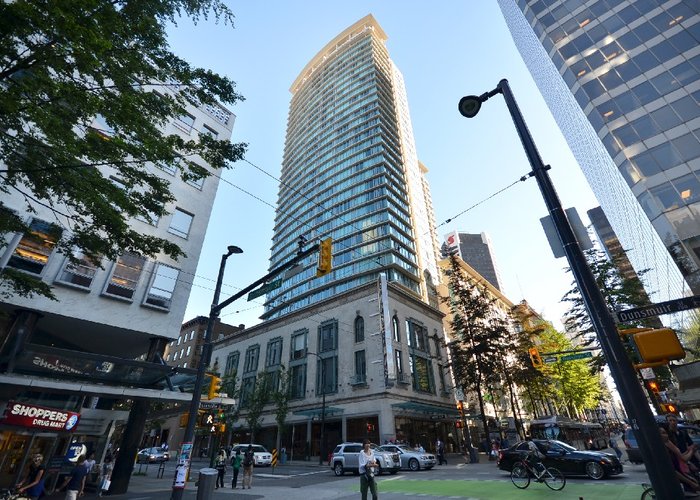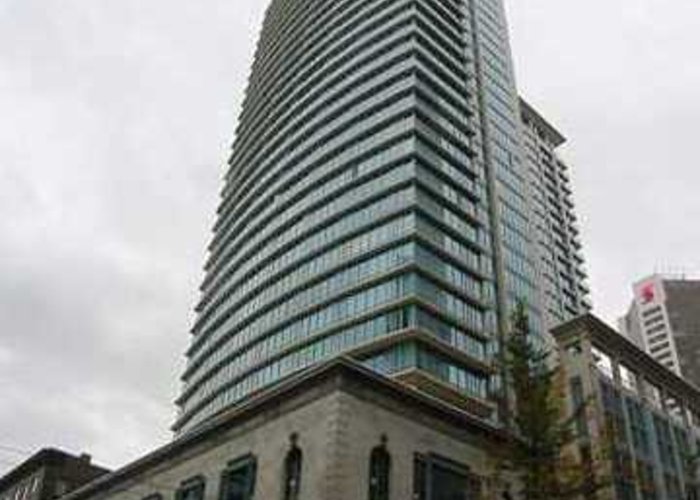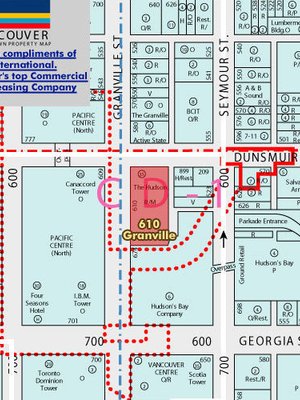The Hudson Annex - 614 Granville Street
Vancouver, V6C 3J3
Direct Seller Listings – Exclusive to BC Condos and Homes
Strata ByLaws
Pets Restrictions
| Pets Allowed: | 1 |
| Dogs Allowed: | Yes |
| Cats Allowed: | Yes |
Amenities
Other Amenities Information
|
6th floor - Exercise Room & Lounge
|

Building Information
| Building Name: | The Hudson Annex |
| Building Address: | 614 Granville Street, Vancouver, V6C 3J3 |
| Levels: | 32 |
| Suites: | 432 |
| Status: | Completed |
| Built: | 2006 |
| Title To Land: | Freehold Strata |
| Building Type: | Strata |
| Strata Plan: | BCP975 |
| Subarea: | Downtown VW |
| Area: | Vancouver West |
| Board Name: | Real Estate Board Of Greater Vancouver |
| Management: | Mcdonald Management |
| Management Phone: | 604-736-5611 |
| Units in Development: | 423 |
| Units in Strata: | 432 |
| Subcategories: | Strata |
| Property Types: | Freehold Strata |
Building Contacts
| Concierge Name: | The Hudson Concierge Team |
| Concierge Phone: | 604-633-2411 |
| Concierge Email: | [email protected] |
| Marketer: |
Rennie Marketing Systems
phone: 604-682-2088 email: [email protected] |
| Architect: | Stantec Architect Ltd |
| Developer: |
Wall Financial Corporation
phone: 604-893-7131 |
| Management: |
Mcdonald Management
phone: 604-736-5611 email: [email protected] |
Strata Information
| Strata: | BCP975 |
| Mngmt Co.: | McDonald Management |
| Units in Development: | 423 |
| Units in Strata: | 432 |
Other Strata Information
The Hudson Concierge Team 610 Granville Street, Vancouver, British Columbia, Canada V6C 3T3 604-633-2411 (o) 604-633-2455 (f) 778-886-6100 (c)
Onsite Manager: Macdonald Commercial? - Nick Marini? #627- 610 Granville Vancouver, BC, V6E 3T3? Office 604-633-4785? Cell 604-318-4152? Fax 604-633-2455? Email [email protected]? |
Construction Info
| Year Built: | 2006 |
| Levels: | 32 |
| Construction: | Concrete |
| Rain Screen: | Full |
| Roof: | Other |
| Foundation: | Concrete Perimeter |
| Exterior Finish: | Other |
Maintenance Fee Includes
| Caretaker |
| Garbage Pickup |
| Gardening |
| Hot Water |
| Management |
| Recreation Facility |
Description
The Hudson Annex - 614 Granville Street, Vancouver, BC V7Y 1K8, BCP975 - located in Downtown area of Vancouver West, at the crossroads Granvile Street and Dunsmuir Street. The Hudson is situated atop Granville Skytrain Station and Pacific Center Mall, in the very heart of downtown at its central hub, the Hudson trades the stress of parking and driving for the ease and relaxation of a short stroll. Enjoy the best in urban living, being only minutes from fine restaurants, live entertainment along 'theater row', along with the best shopping in Vancouver. London Drugs, Shoppers, The Bay, Starbucks Coffee, Waves Coffee, Robson Street with its shopping, Cathedral Square, UBC Robson Square, University of British Columbia, Canadian College of English Language, Scotiabank Theatre, Orpheum Theatre, Contemporary Art Gallery and Vancouver Public Library are minutes away. Wall Financial Corporation quality built The Hudson in 2006. This 32-level building has a concrete construction and full rain screen. There are 432 units in development and in strata. This building offers studios, one, two and three bedroom homes with one or two bathrooms. The amenities include two gardens, a fitness room, a lounge, meeting rooms, storage lockers, six elevators and secure underground parking. Each suite comes with hardwood flooring, imported porcelain floor tiles and an open balcony. Classic European design blends polished "terrazzo look" counters with limestone backslash, stainless steel appliance and designer lighting. The open plan kitchen, custom built in wine rack, and abundant storage space appeals to gourmets and snackers alike. The homes feature city, mountains and water views.
Building Floor Plates
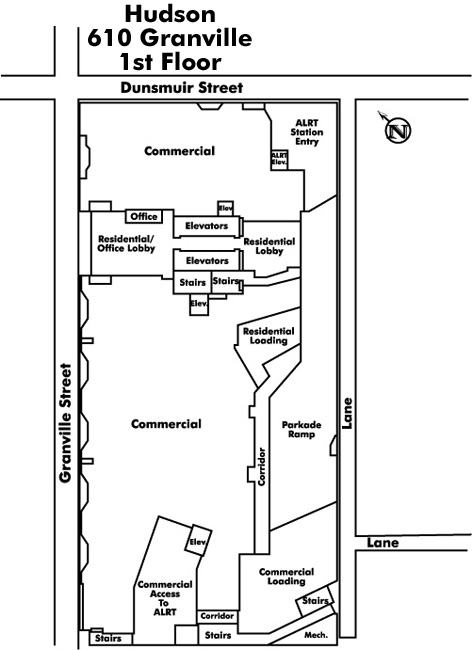
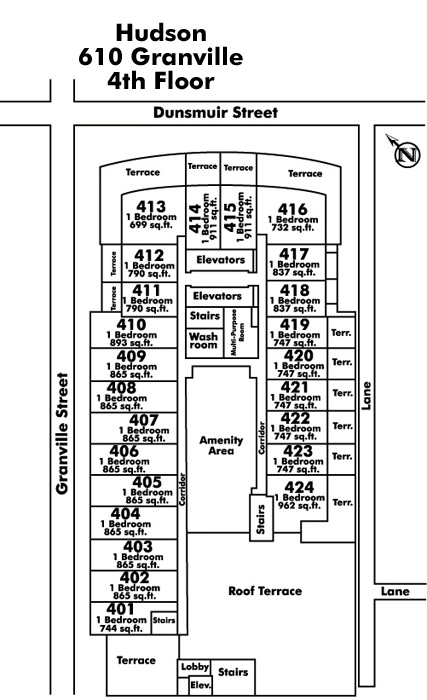

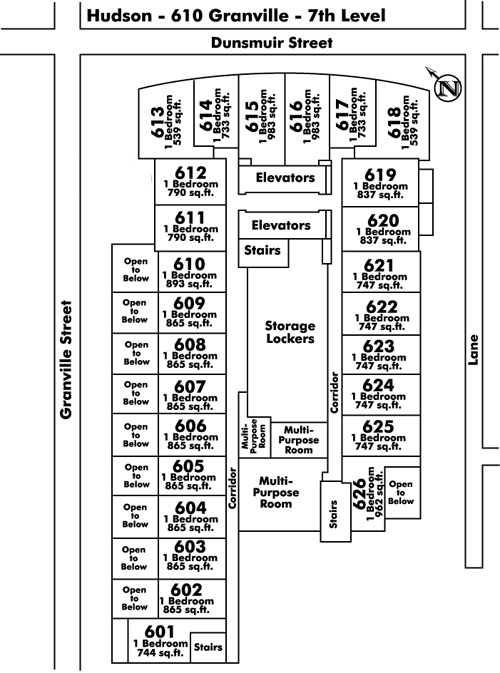
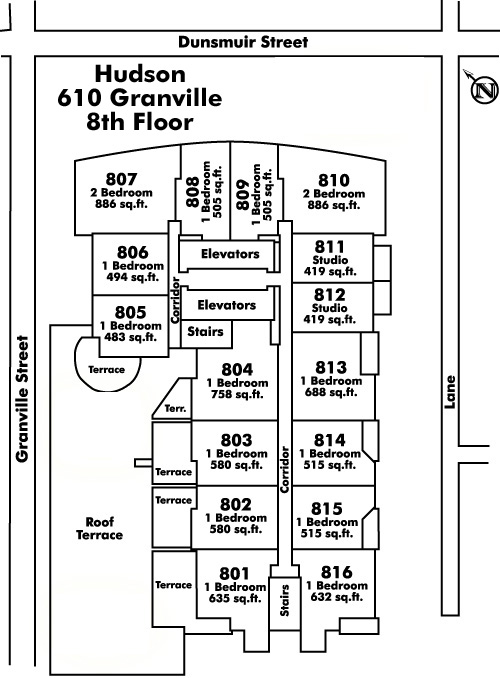
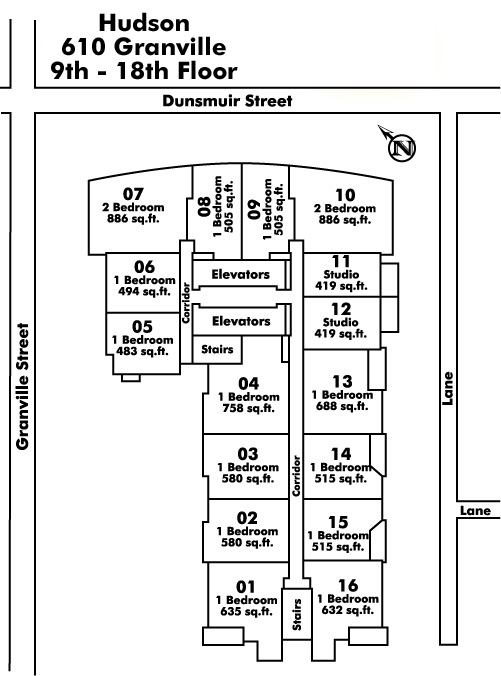
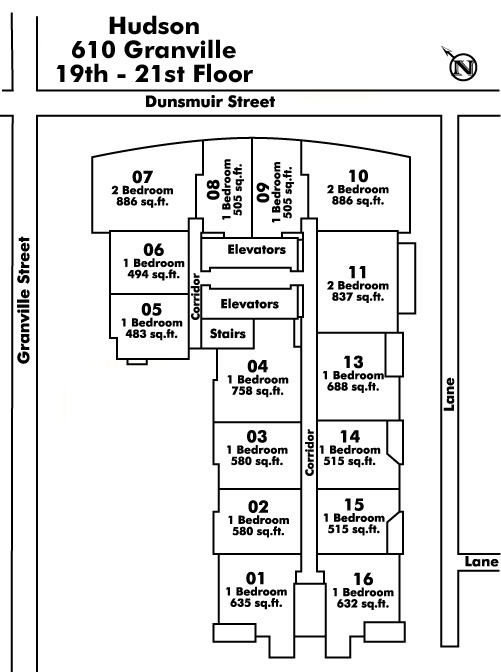
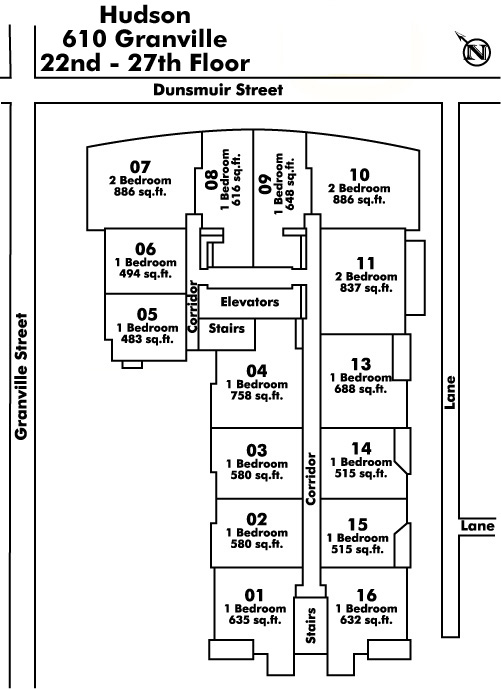
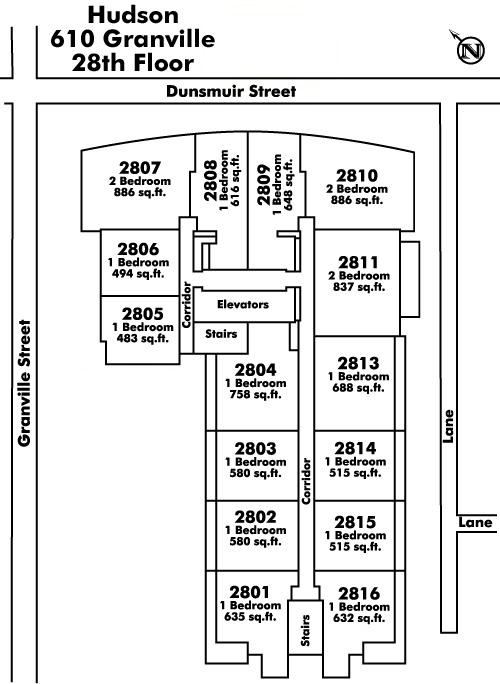
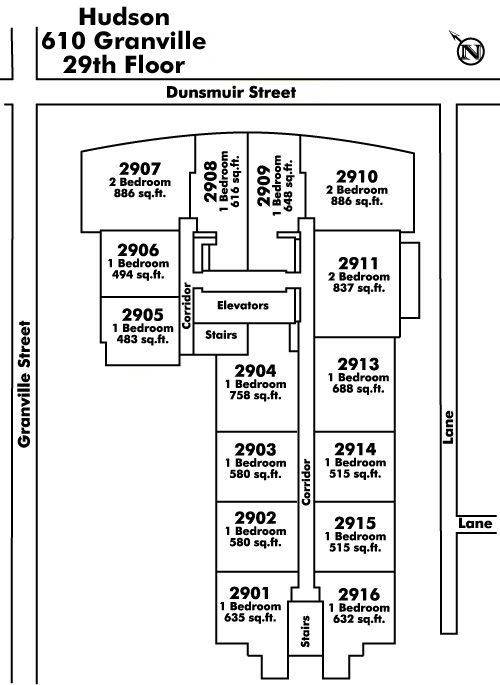
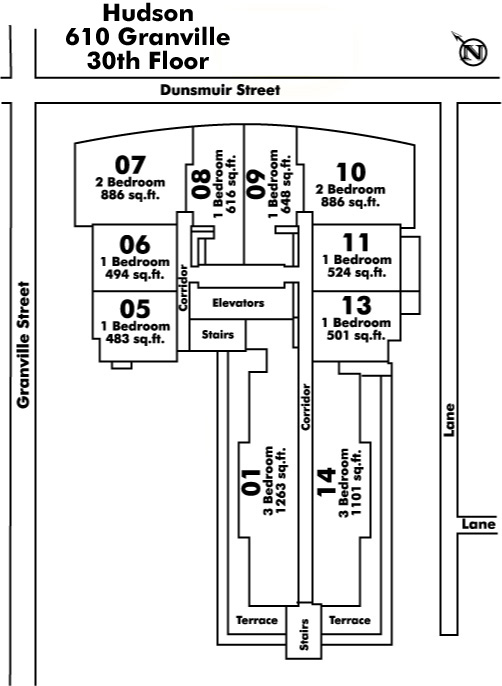
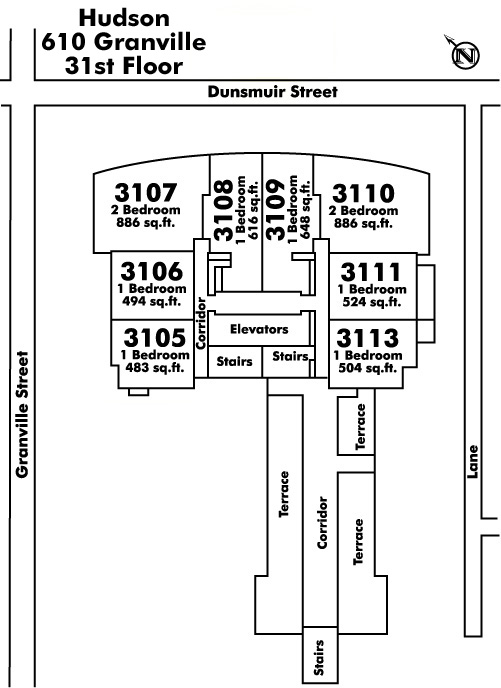
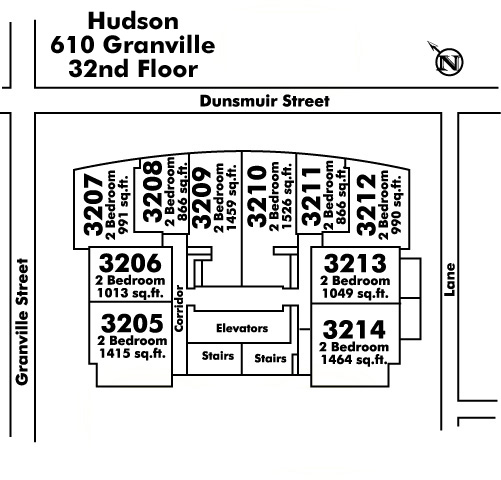
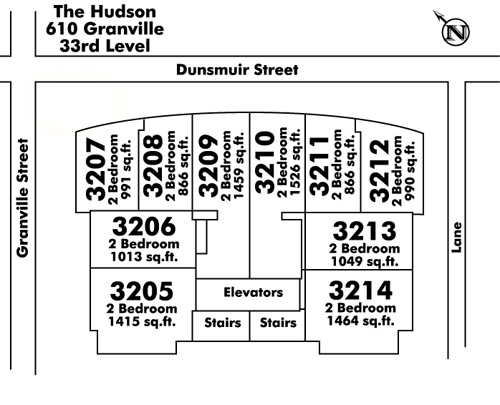
Other Buildings in Complex
| Name | Address | Active Listings |
|---|---|---|
| The Hudson | 610 Street | 12 |
Nearby Buildings
Disclaimer: Listing data is based in whole or in part on data generated by the Real Estate Board of Greater Vancouver and Fraser Valley Real Estate Board which assumes no responsibility for its accuracy. - The advertising on this website is provided on behalf of the BC Condos & Homes Team - Re/Max Crest Realty, 300 - 1195 W Broadway, Vancouver, BC

