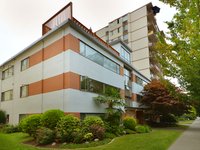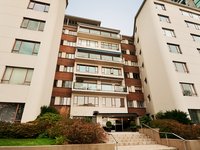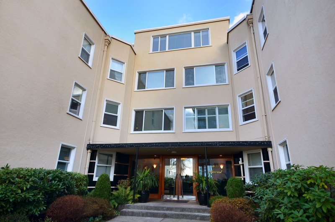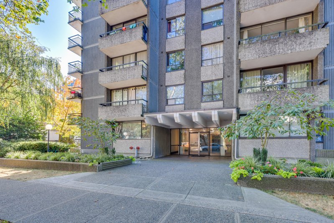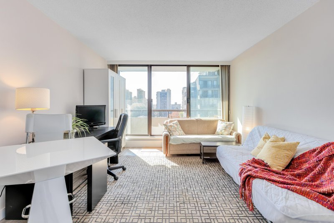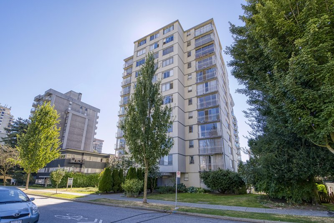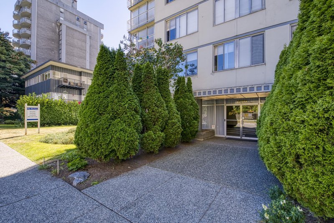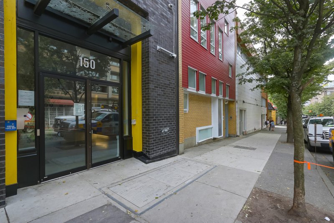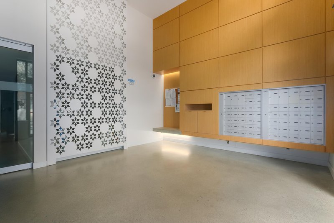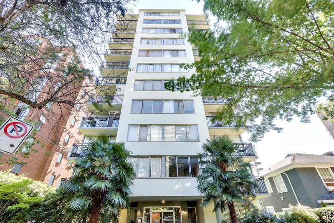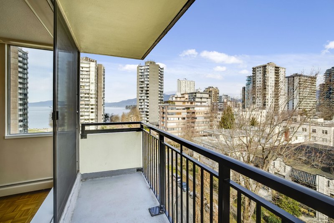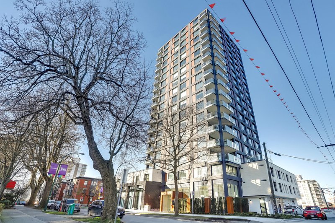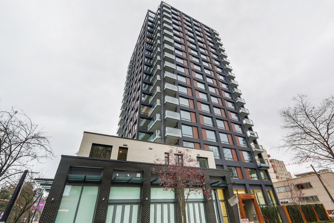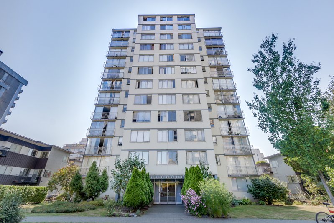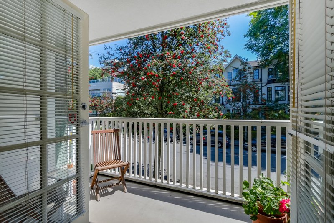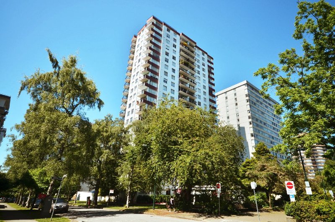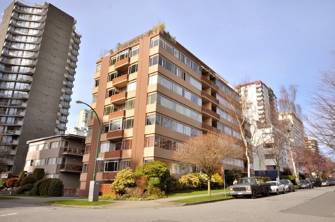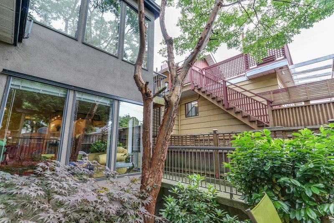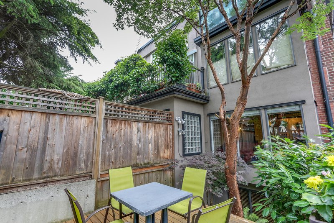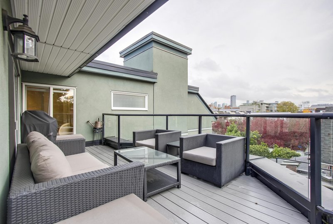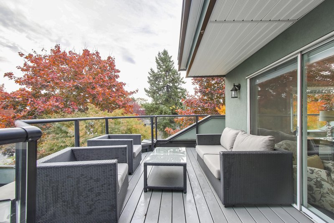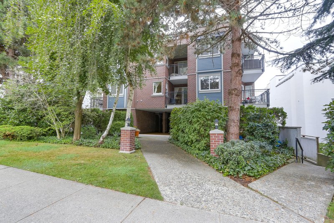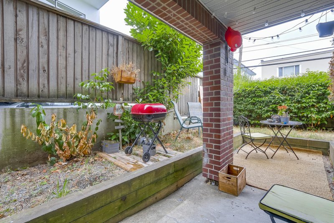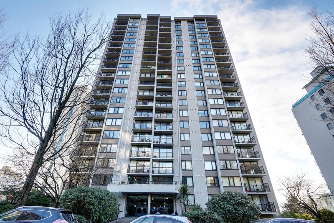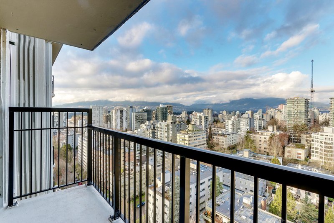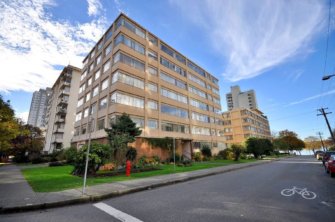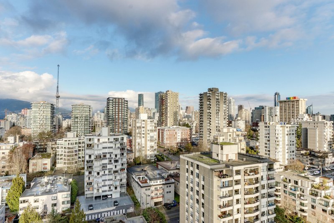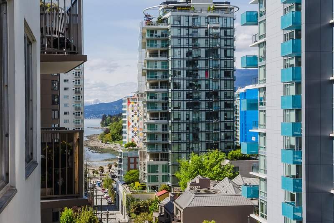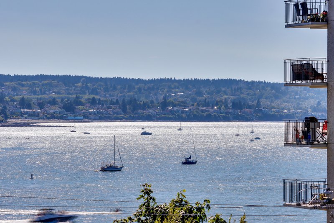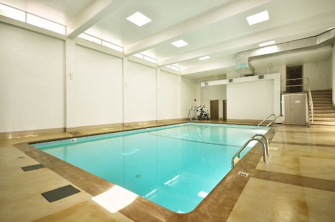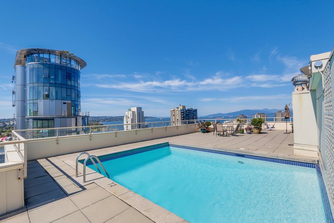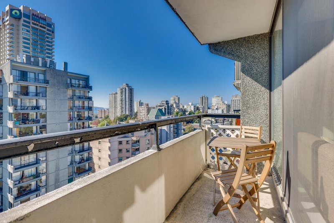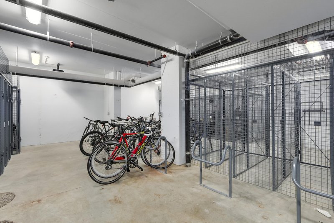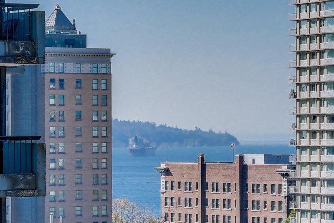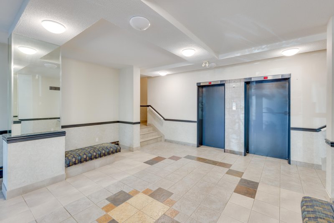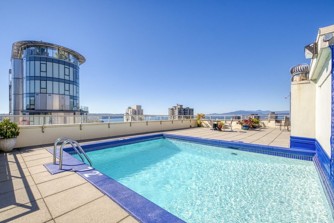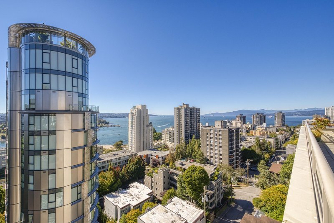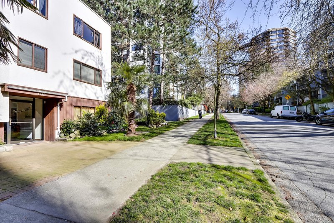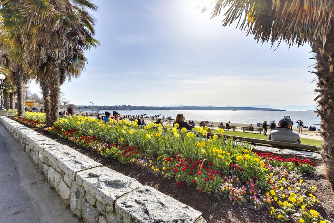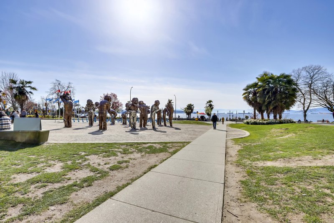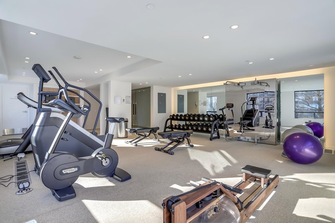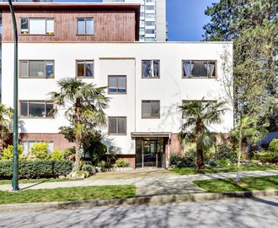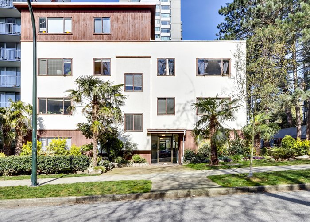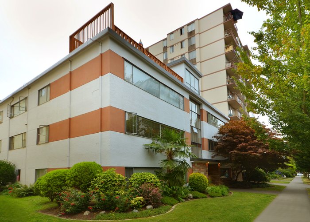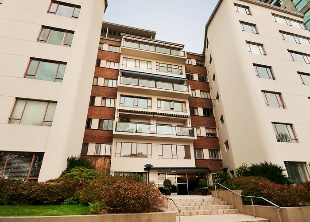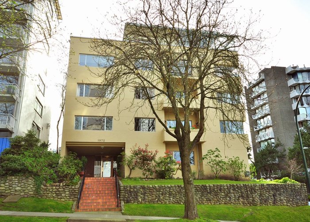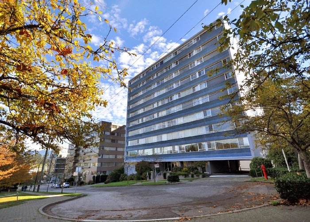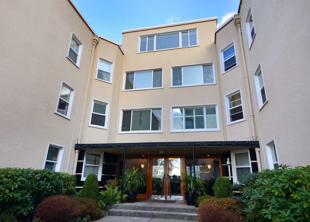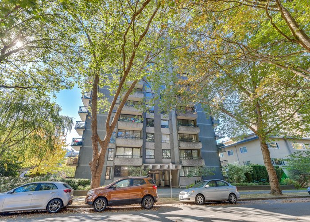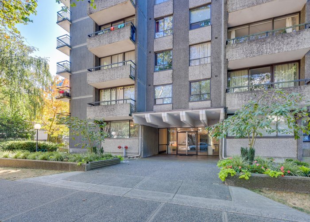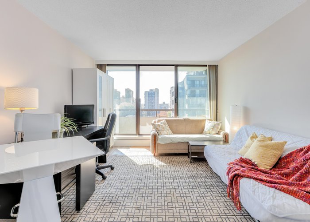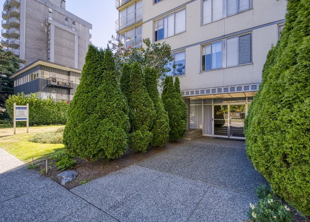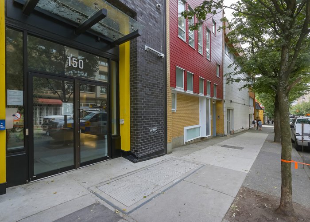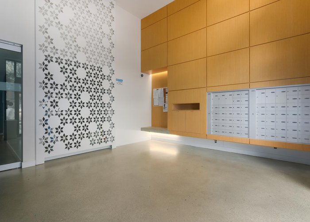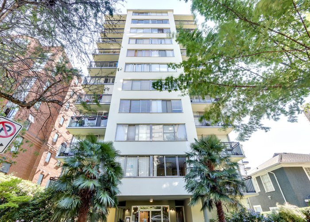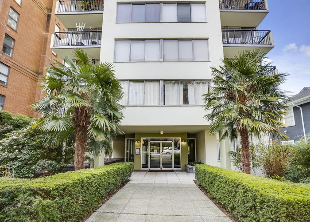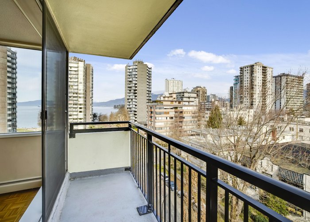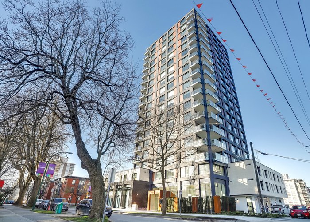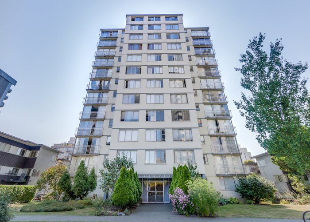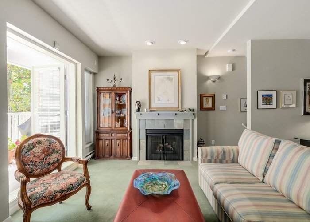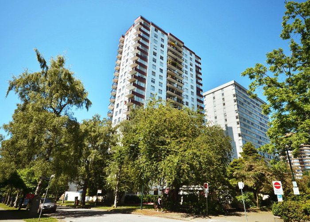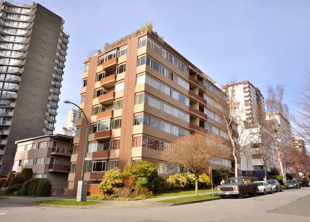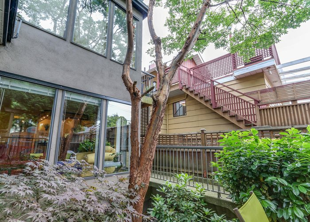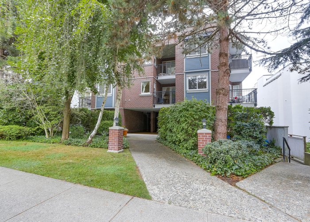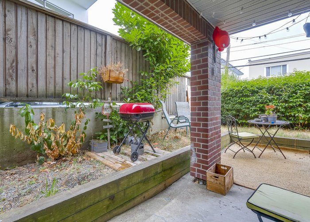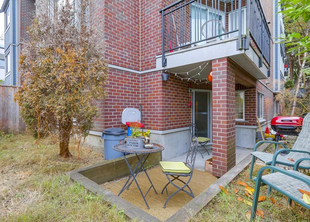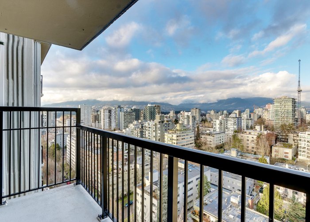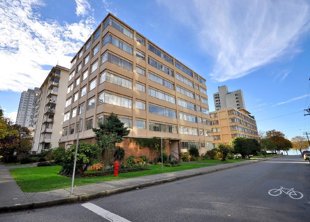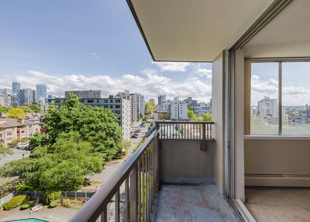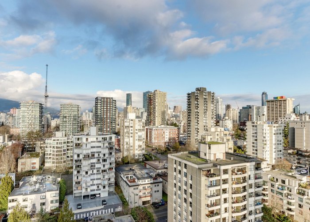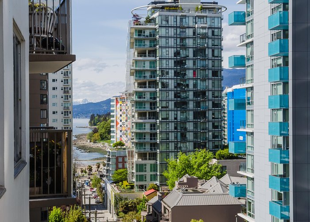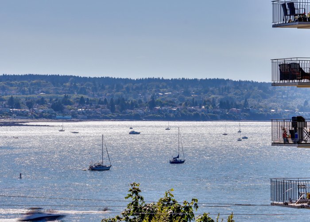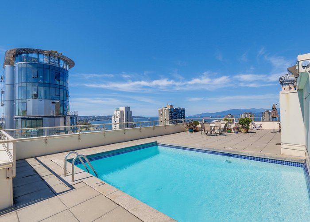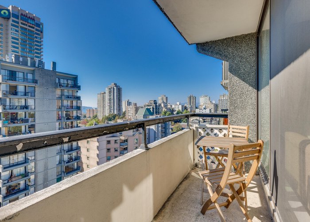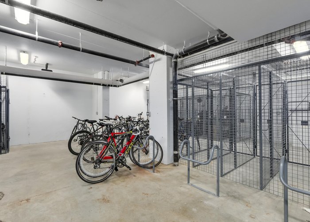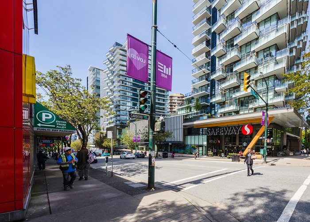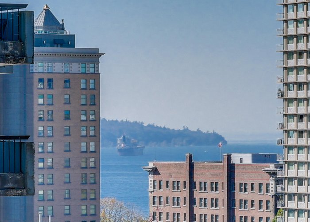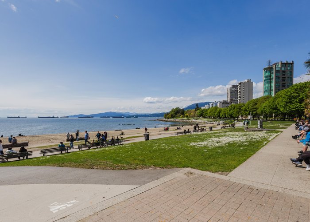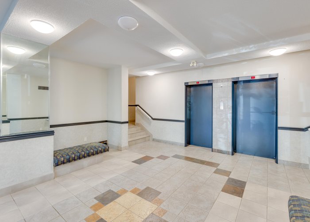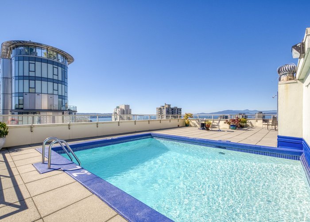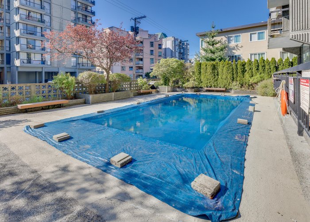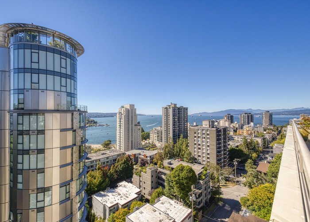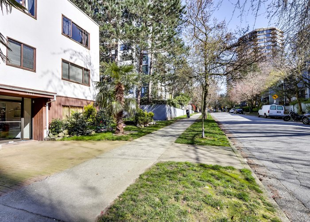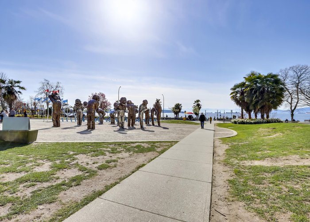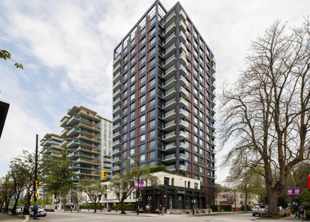The Jervis - 1171 Jervis Street
Vancouver, V6E 0C9
Direct Seller Listings – Exclusive to BC Condos and Homes
For Sale In Building & Complex
| Date | Address | Status | Bed | Bath | Price | FisherValue | Attributes | Sqft | DOM | Strata Fees | Tax | Listed By | ||||||||||||||||||||||||||||||||||||||||||||||||||||||||||||||||||||||||||||||||||||||||||||||
|---|---|---|---|---|---|---|---|---|---|---|---|---|---|---|---|---|---|---|---|---|---|---|---|---|---|---|---|---|---|---|---|---|---|---|---|---|---|---|---|---|---|---|---|---|---|---|---|---|---|---|---|---|---|---|---|---|---|---|---|---|---|---|---|---|---|---|---|---|---|---|---|---|---|---|---|---|---|---|---|---|---|---|---|---|---|---|---|---|---|---|---|---|---|---|---|---|---|---|---|---|---|---|---|---|---|---|
| 03/27/2025 | 1901 1171 Jervis Street | Active | 2 | 3 | $3,688,000 ($1,575/sqft) | Login to View | Login to View | 2342 | 21 | $1,936 | $12,521 in 2024 | Vancouver Luxury Realty | ||||||||||||||||||||||||||||||||||||||||||||||||||||||||||||||||||||||||||||||||||||||||||||||
| 03/16/2025 | 1004 1171 Jervis Street | Active | 2 | 2 | $1,699,900 ($1,465/sqft) | Login to View | Login to View | 1160 | 32 | $938 | $4,797 in 2024 | FaithWilson Christies International Real Estate | ||||||||||||||||||||||||||||||||||||||||||||||||||||||||||||||||||||||||||||||||||||||||||||||
| 02/18/2025 | 1003 1171 Jervis Street | Active | 2 | 2 | $2,095,000 ($1,558/sqft) | Login to View | Login to View | 1345 | 58 | $1,061 | $5,485 in 2024 | Engel & Volkers Vancouver | ||||||||||||||||||||||||||||||||||||||||||||||||||||||||||||||||||||||||||||||||||||||||||||||
| 02/03/2025 | 1101 1171 Jervis Street | Active | 2 | 2 | $1,590,000 ($1,562/sqft) | Login to View | Login to View | 1018 | 73 | $815 | $4,129 in 2024 | Heller Murch Realty | ||||||||||||||||||||||||||||||||||||||||||||||||||||||||||||||||||||||||||||||||||||||||||||||
| 01/20/2025 | 704 1171 Jervis Street | Active | 2 | 2 | $1,650,000 ($1,429/sqft) | Login to View | Login to View | 1155 | 87 | $938 | $4,666 in 2024 | Engel & Volkers Vancouver | ||||||||||||||||||||||||||||||||||||||||||||||||||||||||||||||||||||||||||||||||||||||||||||||
| Avg: | $2,144,580 | 1404 | 54 | |||||||||||||||||||||||||||||||||||||||||||||||||||||||||||||||||||||||||||||||||||||||||||||||||||||||
Sold History
| Date | Address | Bed | Bath | Asking Price | Sold Price | Sqft | $/Sqft | DOM | Strata Fees | Tax | Listed By | ||||||||||||||||||||||||||||||||||||||||||||||||||||||||||||||||||||||||||||||||||||||||||||||||
|---|---|---|---|---|---|---|---|---|---|---|---|---|---|---|---|---|---|---|---|---|---|---|---|---|---|---|---|---|---|---|---|---|---|---|---|---|---|---|---|---|---|---|---|---|---|---|---|---|---|---|---|---|---|---|---|---|---|---|---|---|---|---|---|---|---|---|---|---|---|---|---|---|---|---|---|---|---|---|---|---|---|---|---|---|---|---|---|---|---|---|---|---|---|---|---|---|---|---|---|---|---|---|---|---|---|---|---|
| 04/10/2025 | 1201 1171 Jervis Street | 2 | 2 | $1,450,000 ($1,447/sqft) | Login to View | 1002 | Login to View | 3 | $815 | $4,129 in 2024 | Engel & Volkers Vancouver | ||||||||||||||||||||||||||||||||||||||||||||||||||||||||||||||||||||||||||||||||||||||||||||||||
| 06/04/2024 | 403 1171 Jervis Street | 2 | 2 | $2,300,000 ($1,837/sqft) | Login to View | 1252 | Login to View | 41 | $1,008 | $4,930 in 2023 | Engel & Volkers Vancouver | ||||||||||||||||||||||||||||||||||||||||||||||||||||||||||||||||||||||||||||||||||||||||||||||||
| Avg: | Login to View | 1127 | Login to View | 22 | |||||||||||||||||||||||||||||||||||||||||||||||||||||||||||||||||||||||||||||||||||||||||||||||||||||||
Amenities
Building Information
| Building Name: | The Jervis |
| Building Address: | 1171 Jervis Street, Vancouver, V6E 0C9 |
| Levels: | 19 |
| Suites: | 58 |
| Status: | Completed |
| Built: | 2018 |
| Title To Land: | Freehold Strata |
| Building Type: | Strata |
| Strata Plan: | VAP92 |
| Subarea: | West End VW |
| Area: | Vancouver West |
| Board Name: | Real Estate Board Of Greater Vancouver |
| Management: | Stratawest Management Ltd. |
| Management Phone: | 604-904-9595 |
| Units in Development: | 58 |
| Units in Strata: | 58 |
| Subcategories: | Strata |
| Property Types: | Freehold Strata |
Building Contacts
| Official Website: | intracorp.ca/thejervis |
| Concierge Name: | Sunny |
| Concierge Phone: | 778-887-2861 |
| Concierge Email: | [email protected] |
| Designer: |
Trepp Design Inc.
phone: 604-676-3967 |
| Marketer: |
Intracorp Realty Ltd
phone: 604-801-7000 email: [email protected] |
| Architect: |
Nsda Architects
phone: 604-669-1926 email: [email protected] |
| Developer: |
Intracorp
phone: 604-801-7000 email: [email protected] |
| Management: |
Stratawest Management Ltd.
phone: 604-904-9595 email: [email protected] |
Construction Info
| Year Built: | 2018 |
| Levels: | 19 |
| Construction: | Concrete |
| Rain Screen: | Full |
| Roof: | Other |
| Foundation: | Concrete Perimeter |
| Exterior Finish: | Mixed |
Features
design Is Fundamental interiors At The Jervis Are Designed To Optimize Space And Privacy. There Are Just 58 Homes, Four Suites Per Floor, And Every Suite Is A Corner Suite. every Decision — From The Floorplans To The Hinges On The Doors— Was Considered, Questioned, And Tested With The Homeowner In Mind. Every Aspect Of A Home At The Jervis Embodies The Ideal: Ceilings Are Over-height; Windows Are Positioned To Maximize Natural Light And Air Circulation; Proportions And Pathways Make Sense. indoor-outdoor Living large Covered Outdoor Areas, All Positioned On A Corner, Adjoin The Living Areas In A Way That Redefines The Relationship Between Indoor And Outdoor Living. The Corner Design Also Enhances Natural Light And Air Circulation Within The Home While Offering Views In Multiple Directions. living Space All Homes Feature Two Bedrooms And Two Bathrooms. |
| Linear Kitchens — Inspired By Niels And Nancy Bendtsen’s Paris Home — Integrate High-end Italian Cabinetry, Self-healing Surface Finishes, Specialty Exhaust Systems, And The Most Advanced Cooking Technology Available. |
| Subtle Design Touches In Bathrooms, From Floor To Ceiling Hand-selected Marble Tiles To Recessed Mirrors with Analyzed Halo Lighting, Make All The Difference To Daily Life. |
| Homes Are Wired For The Potential Of Complete Automation Of Security, Temperature, Lighting, Blinds And Sound From The Very First Day. |
Description
The Jervis - 1171 Jervis Street, Vancouver, BC V6E, Canada. Crossroads are Jervis Street and Davie Street. This development 19 storeys with 58 units. Estimated completion is 2018. An intimate collection of design-led homes set in a prime location in Vancouvers storied West End. Developed by Intracorp Projects Ltd.. Architecture by NSDA Architects and Richard Henry Architect. Interior design by Trepp Design Inc.. The Jervis is the first project approved under the West End Community Plan. This development calls for uniquely designed spaces that set out to compliment the eclectic neighborhood; designer Niels Bendtsen. The bottom three floors are reserved for Social Housing, administered by the City of Vancouver. From floors 4 to 16 are the main strata properties. Floors 17 and 18 are sub-penthouses, with 2 penthouses on the 19th floor.
Nearby parks include Nelson Park, Sunset Beach Park and Barclay Heritage Square. The closest schools are VanWest College, Lord Roberts Elementary, Orca Institute, King George International College, Adler University, Canadian College and Pattison High School. Nearby grocery stores are Your Independent Grocer, West Valley Produce Ltd., Kin's Farm Market and Marketplace IGA.
Other Buildings in Complex
Nearby Buildings
Disclaimer: Listing data is based in whole or in part on data generated by the Real Estate Board of Greater Vancouver and Fraser Valley Real Estate Board which assumes no responsibility for its accuracy. - The advertising on this website is provided on behalf of the BC Condos & Homes Team - Re/Max Crest Realty, 300 - 1195 W Broadway, Vancouver, BC


