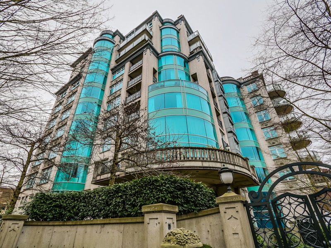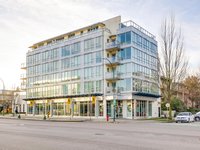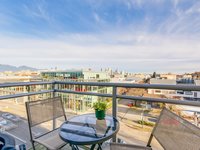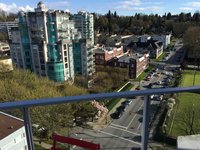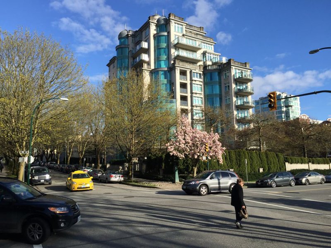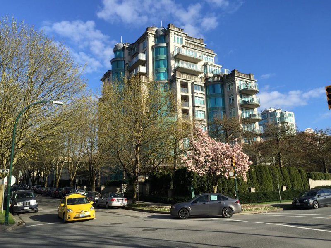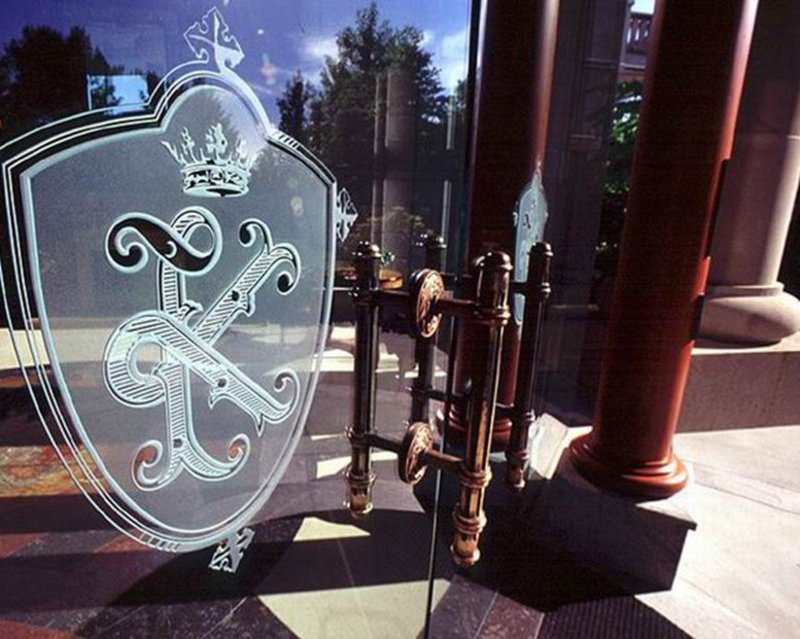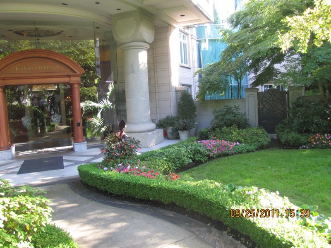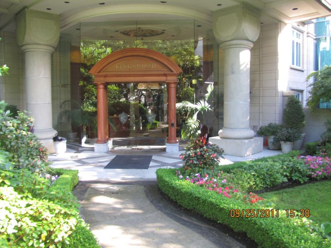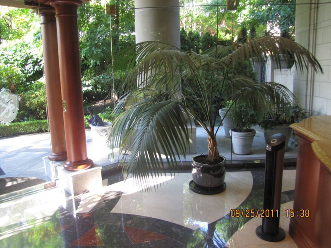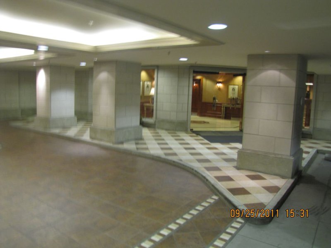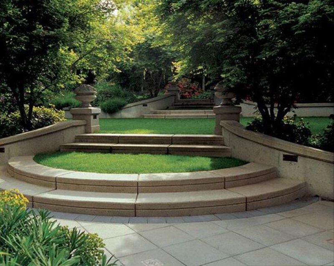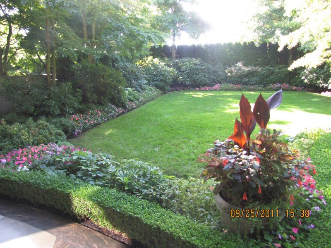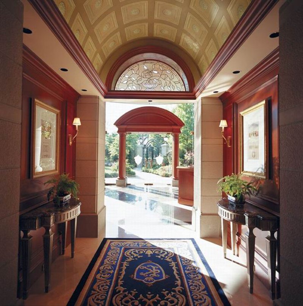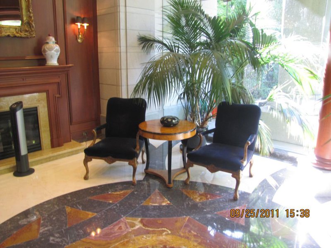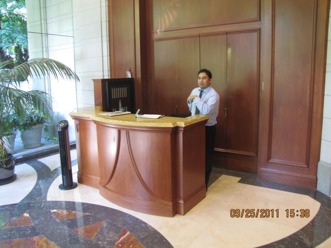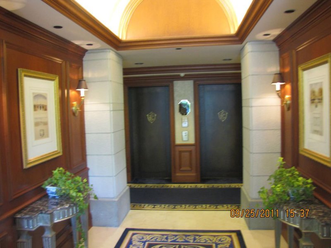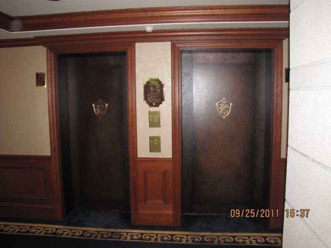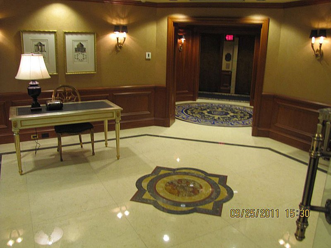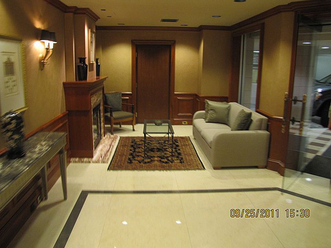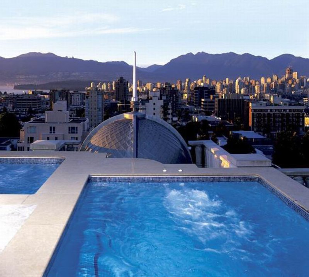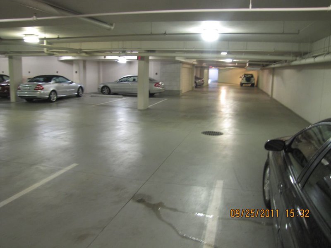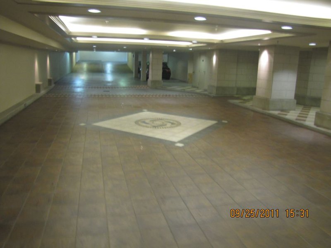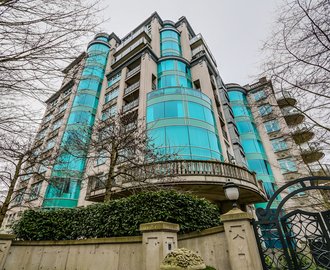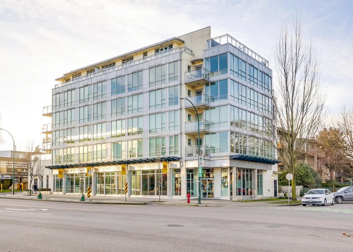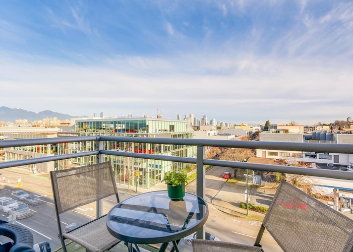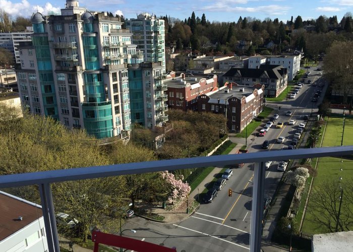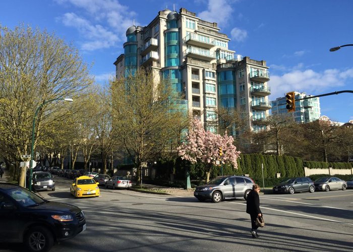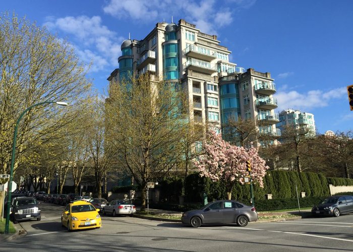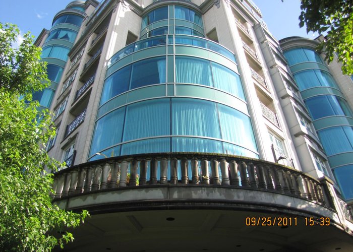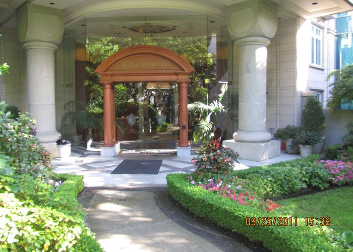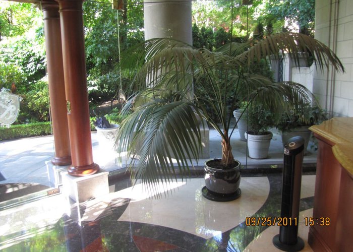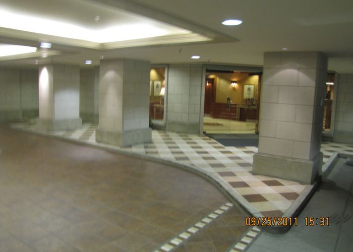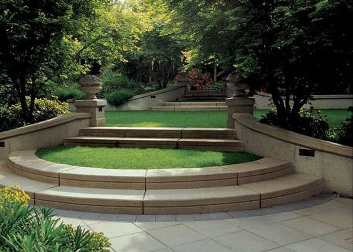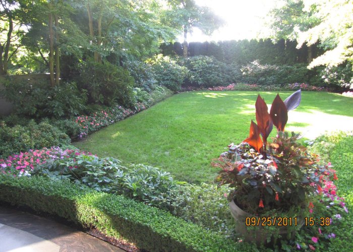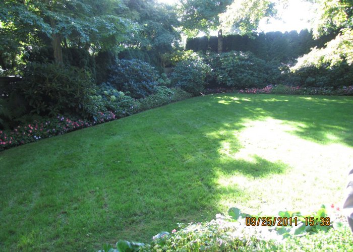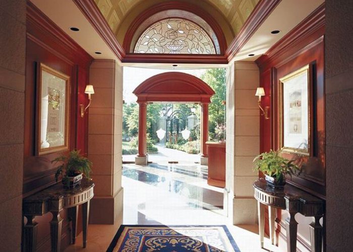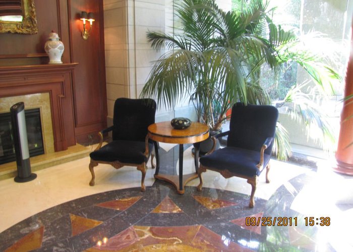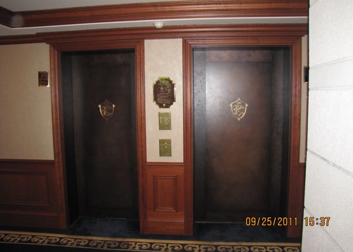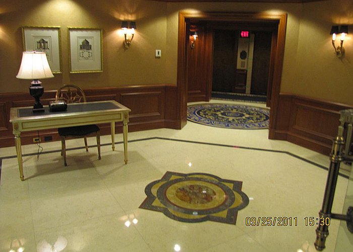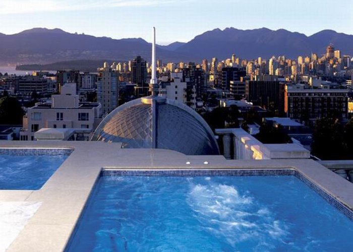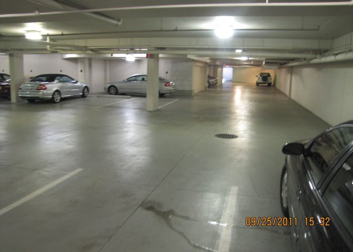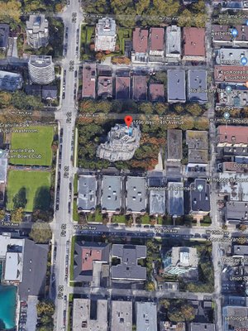The Kingswood - Shaughnessy - 1596 West 14th Ave
Vancouver, V6J 2H9
Direct Seller Listings – Exclusive to BC Condos and Homes
For Sale In Building & Complex
| Date | Address | Status | Bed | Bath | Price | FisherValue | Attributes | Sqft | DOM | Strata Fees | Tax | Listed By | ||||||||||||||||||||||||||||||||||||||||||||||||||||||||||||||||||||||||||||||||||||||||||||||
|---|---|---|---|---|---|---|---|---|---|---|---|---|---|---|---|---|---|---|---|---|---|---|---|---|---|---|---|---|---|---|---|---|---|---|---|---|---|---|---|---|---|---|---|---|---|---|---|---|---|---|---|---|---|---|---|---|---|---|---|---|---|---|---|---|---|---|---|---|---|---|---|---|---|---|---|---|---|---|---|---|---|---|---|---|---|---|---|---|---|---|---|---|---|---|---|---|---|---|---|---|---|---|---|---|---|---|
| 04/02/2025 | 1B 1596 West 14th Ave | Active | 3 | 6 | $10,898,000 ($2,607/sqft) | Login to View | Login to View | 4181 | 18 | $6,135 | $40,860 in 2024 | The Partners Real Estate | ||||||||||||||||||||||||||||||||||||||||||||||||||||||||||||||||||||||||||||||||||||||||||||||
| Avg: | $10,898,000 | 4181 | 18 | |||||||||||||||||||||||||||||||||||||||||||||||||||||||||||||||||||||||||||||||||||||||||||||||||||||||
Sold History
| Date | Address | Bed | Bath | Asking Price | Sold Price | Sqft | $/Sqft | DOM | Strata Fees | Tax | Listed By | ||||||||||||||||||||||||||||||||||||||||||||||||||||||||||||||||||||||||||||||||||||||||||||||||
|---|---|---|---|---|---|---|---|---|---|---|---|---|---|---|---|---|---|---|---|---|---|---|---|---|---|---|---|---|---|---|---|---|---|---|---|---|---|---|---|---|---|---|---|---|---|---|---|---|---|---|---|---|---|---|---|---|---|---|---|---|---|---|---|---|---|---|---|---|---|---|---|---|---|---|---|---|---|---|---|---|---|---|---|---|---|---|---|---|---|---|---|---|---|---|---|---|---|---|---|---|---|---|---|---|---|---|---|
| 08/11/2024 | 3B 1596 West 14th Ave | 2 | 3 | $4,190,000 ($2,028/sqft) | Login to View | 2066 | Login to View | 21 | $2,716 | $9,843 in 2023 | TRG The Residential Group Downtown Realty | ||||||||||||||||||||||||||||||||||||||||||||||||||||||||||||||||||||||||||||||||||||||||||||||||
| Avg: | Login to View | 2066 | Login to View | 21 | |||||||||||||||||||||||||||||||||||||||||||||||||||||||||||||||||||||||||||||||||||||||||||||||||||||||
Strata ByLaws
Pets Restrictions
| Pets Allowed: | 2 |
| Dogs Allowed: | Yes |
| Cats Allowed: | Yes |
Amenities

Building Information
| Building Name: | The Kingswood - Shaughnessy |
| Building Address: | 1596 14th Ave, Vancouver, V6J 2H9 |
| Levels: | 12 |
| Suites: | 18 |
| Status: | Completed |
| Built: | 2001 |
| Title To Land: | Freehold Strata |
| Building Type: | Strata |
| Strata Plan: | LMS4165 |
| Subarea: | Fairview VW |
| Area: | Vancouver West |
| Board Name: | Real Estate Board Of Greater Vancouver |
| Management: | Stratawest Management Ltd. |
| Management Phone: | 604-904-9595 |
| Units in Development: | 18 |
| Units in Strata: | 18 |
| Subcategories: | Strata |
| Property Types: | Freehold Strata |
Building Contacts
| Concierge Name: | David |
| Concierge Phone: | 604-738-1596 |
| Marketer: |
Rennie Marketing Systems
phone: 604-682-2088 email: [email protected] |
| Developer: |
Kingswood Capital Corporation
phone: 604-687-1520 email: [email protected] |
| Management: |
Stratawest Management Ltd.
phone: 604-904-9595 email: [email protected] |
Construction Info
| Year Built: | 2001 |
| Levels: | 12 |
| Construction: | Concrete |
| Rain Screen: | Full |
| Roof: | Other |
| Foundation: | Concrete Perimeter |
| Exterior Finish: | Concrete |
Maintenance Fee Includes
| Caretaker |
| Garbage Pickup |
| Gardening |
| Gas |
| Heat |
| Hot Water |
| Management |
Description
The Kingswood - Shaughnessy at 1596 West 14th Avenue, Vancouver, BC V6J 2J1, LMS4165. Located in the Fairview area of Vancouver West, at the crossroads of West 14th Avenue and Fir Street. The Kingswood is a high-rise building, constructed in 2001 with 18 units over 12 levels. Maintenance fee includes a care taker, garbage pick up, gardening, gas, heat, hotwater, management. Nearby shopping at South Granville Rise and Kids Market, Sunshine Market, Safeway, Kaisereck Deli and Granville Island Public Market. Close by schools are BC Montessori Teachers College, Vancouver Premier College, Lord Tennyson Elementary School, L'Ecole Bilingue Elementary School, York House school, At. Augustine's School, Little Flower Academy to mention a few. All homes have been pre-wired with advanced data, telephone, cable, satellite and audio distribution systems. The latest trends in high-speed data access have been accommodated by versatile, high standard suite wiring that will serve the needs of the most discriminating user. To live year round in the style of the world's most discriminating hotels - relaxed, pampered, secure. The concierge greets you and your guests, receives your deliveries, and monitors the building and grounds via the closed-circuit cameras. Gracefully landscaped, like an English country estate, the impressive Kingswood-Shaughnessy grounds combine private and common gardens. From the balconies above or walkways below, carefully tended plants and flowers provide a sheltered pastoral setting throughout the year.
Building Floor Plates
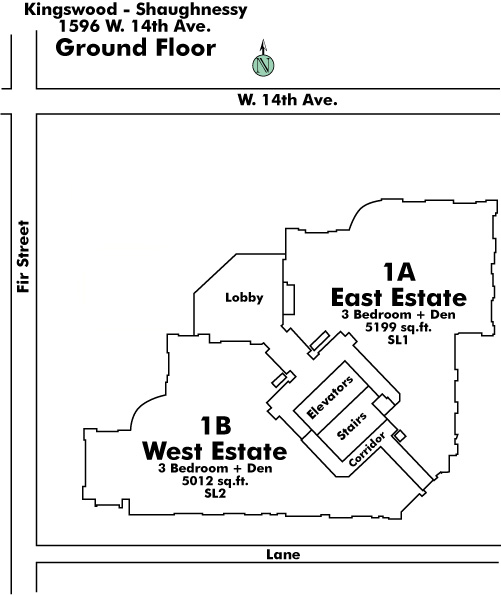
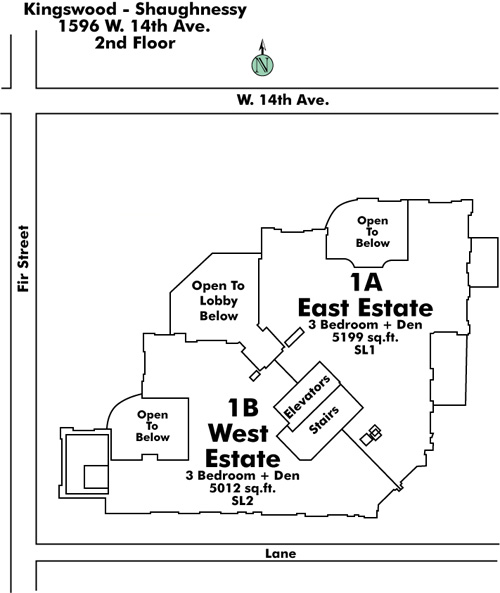
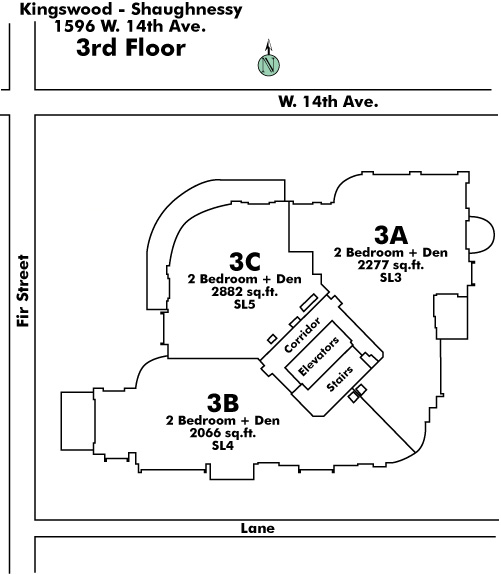
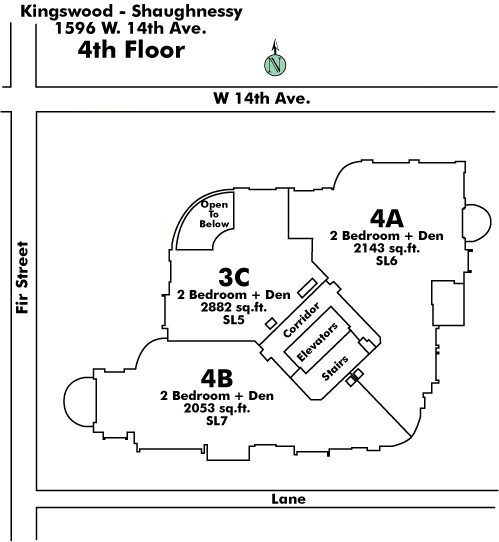
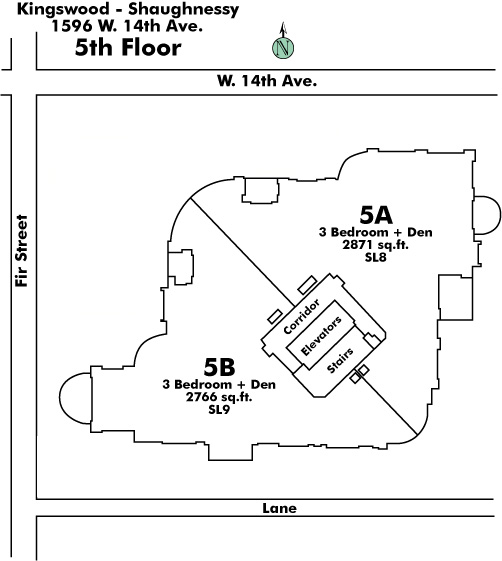
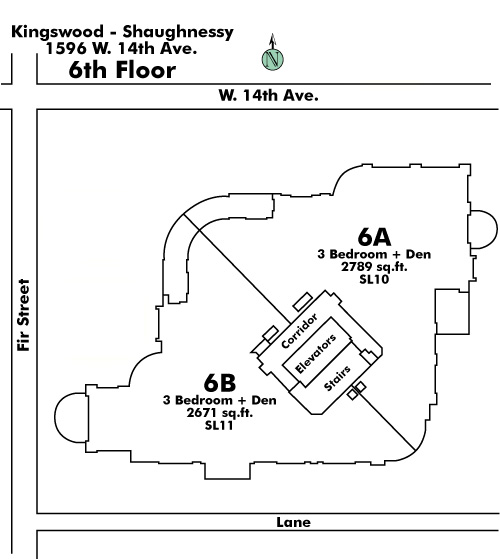
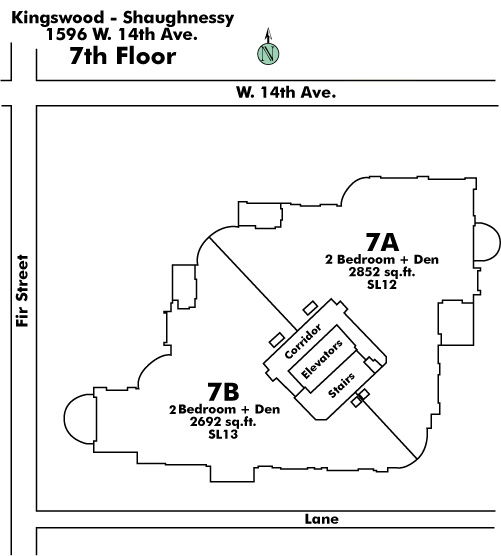
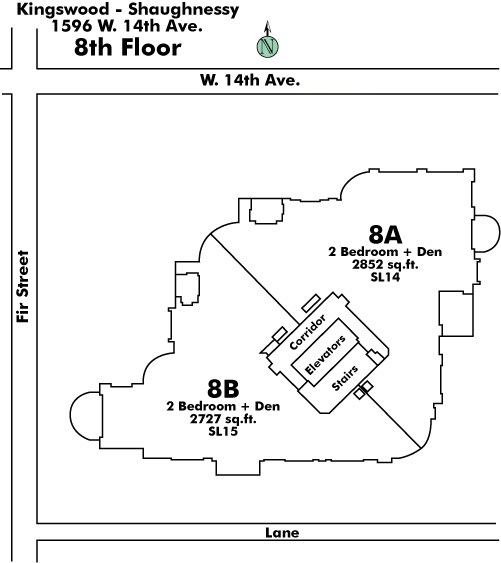
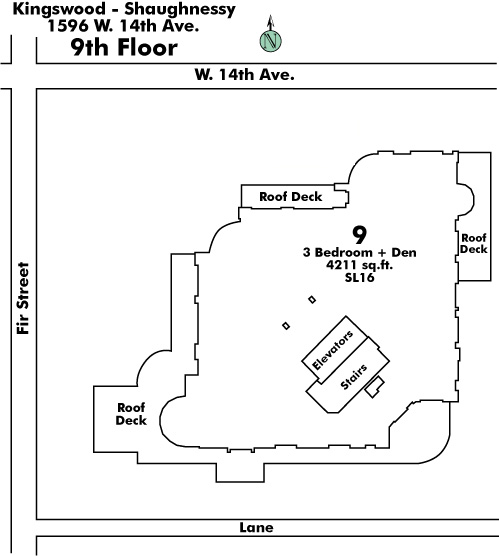
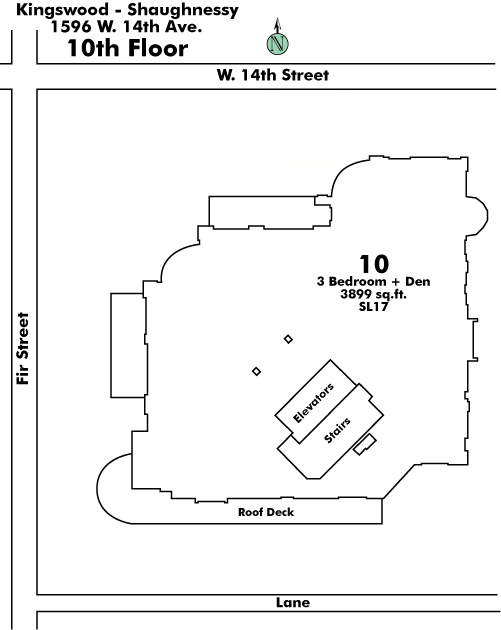
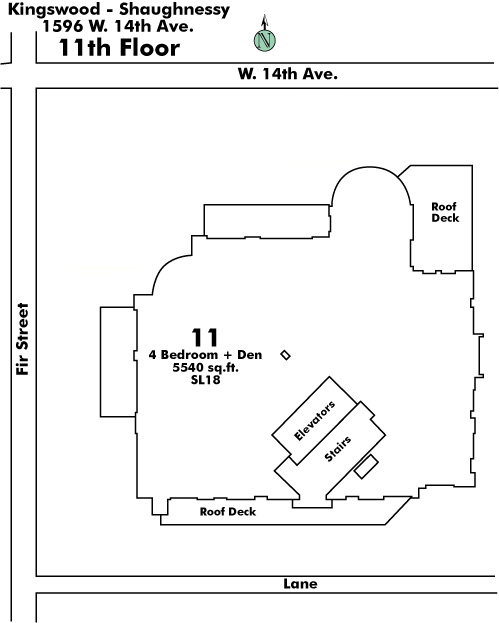
Other Buildings in Complex
| Name | Address | Active Listings |
|---|---|---|
| The Kingswood | 1596 14th Ave, Vancouver | 1 |
Nearby Buildings
Disclaimer: Listing data is based in whole or in part on data generated by the Real Estate Board of Greater Vancouver and Fraser Valley Real Estate Board which assumes no responsibility for its accuracy. - The advertising on this website is provided on behalf of the BC Condos & Homes Team - Re/Max Crest Realty, 300 - 1195 W Broadway, Vancouver, BC
