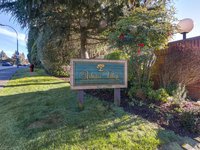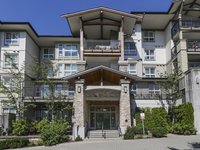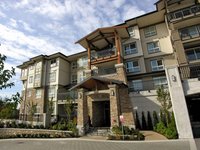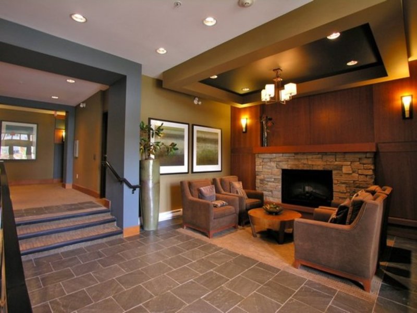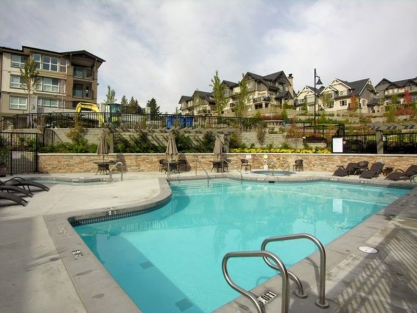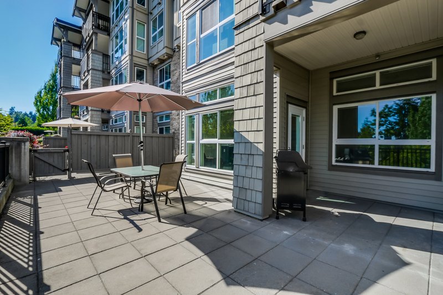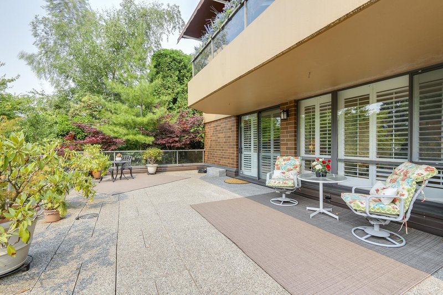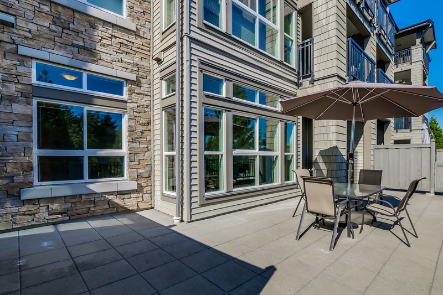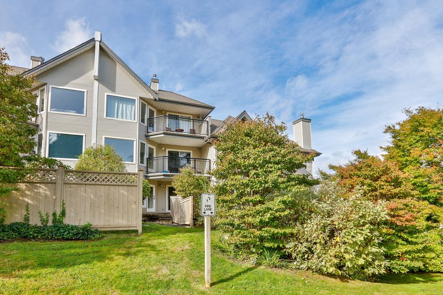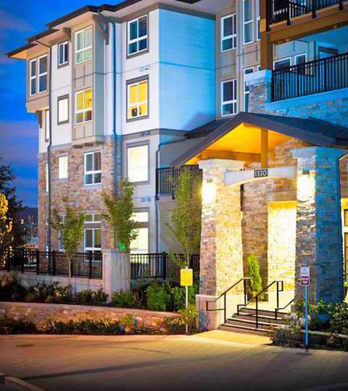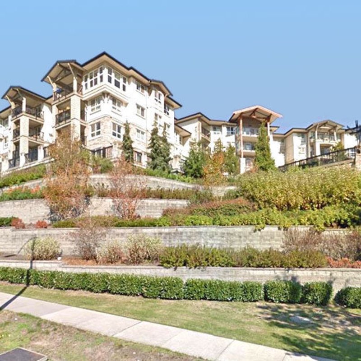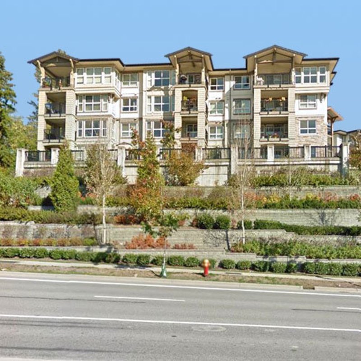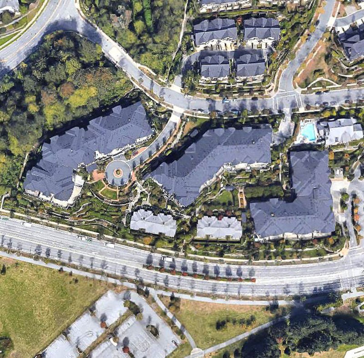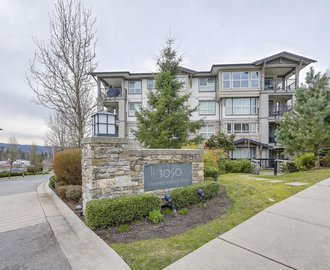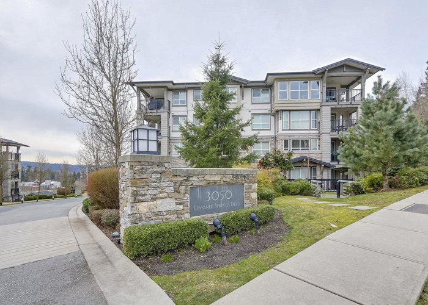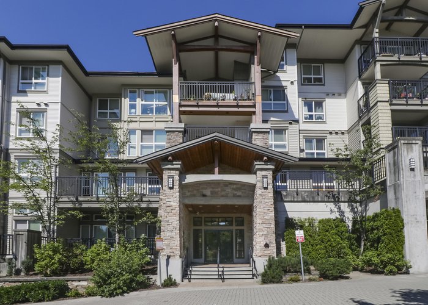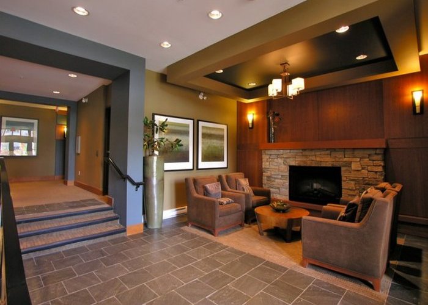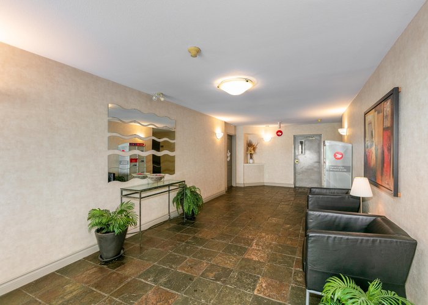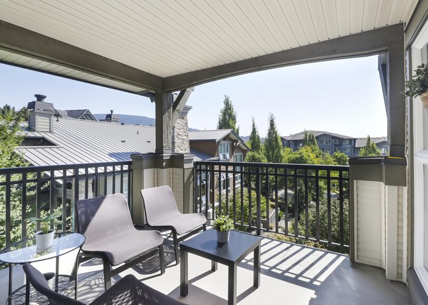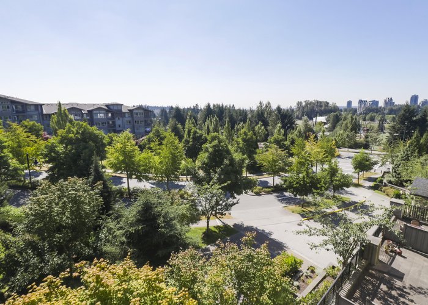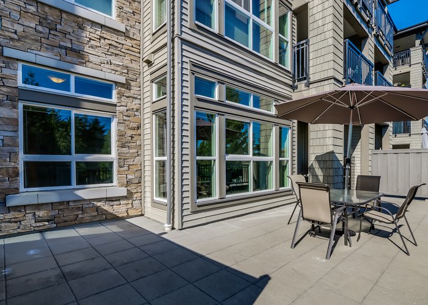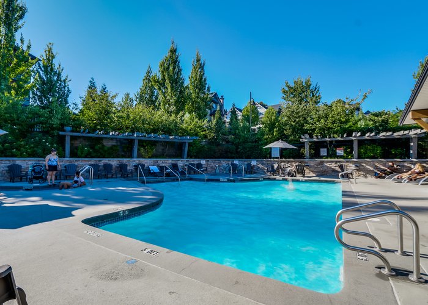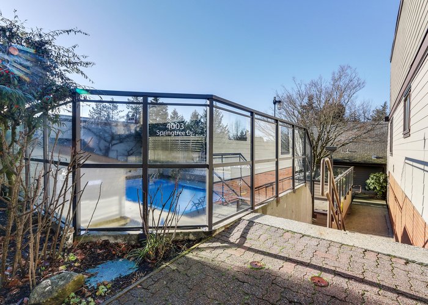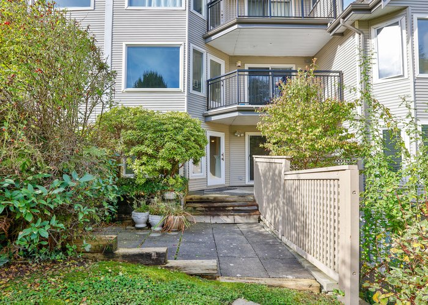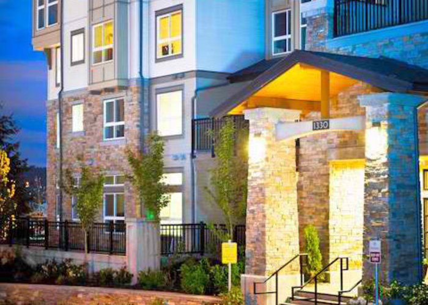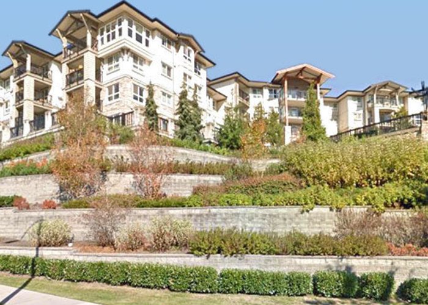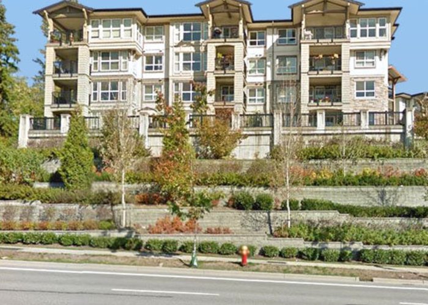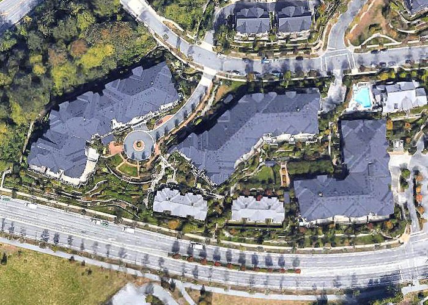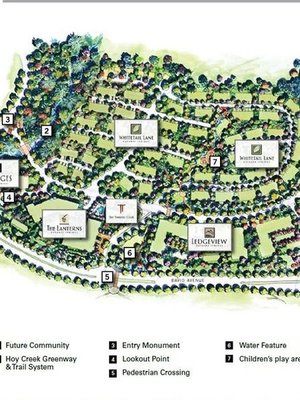The Lanterns - 1330 Genest Way
Coquitlam, V3E 0A4
Direct Seller Listings – Exclusive to BC Condos and Homes
Sold History
| Date | Address | Bed | Bath | Asking Price | Sold Price | Sqft | $/Sqft | DOM | Strata Fees | Tax | Listed By | ||||||||||||||||||||||||||||||||||||||||||||||||||||||||||||||||||||||||||||||||||||||||||||||||
|---|---|---|---|---|---|---|---|---|---|---|---|---|---|---|---|---|---|---|---|---|---|---|---|---|---|---|---|---|---|---|---|---|---|---|---|---|---|---|---|---|---|---|---|---|---|---|---|---|---|---|---|---|---|---|---|---|---|---|---|---|---|---|---|---|---|---|---|---|---|---|---|---|---|---|---|---|---|---|---|---|---|---|---|---|---|---|---|---|---|---|---|---|---|---|---|---|---|---|---|---|---|---|---|---|---|---|---|
| 12/26/2024 | 411 1330 Genest Way | 2 | 2 | $659,800 ($763/sqft) | Login to View | 865 | Login to View | 93 | $434 | $1,873 in 2023 | Royal LePage West Real Estate Services | ||||||||||||||||||||||||||||||||||||||||||||||||||||||||||||||||||||||||||||||||||||||||||||||||
| 07/09/2024 | 312 1330 Genest Way | 2 | 2 | $699,900 ($815/sqft) | Login to View | 859 | Login to View | 8 | $434 | $1,854 in 2022 | RE/MAX All Points Realty | ||||||||||||||||||||||||||||||||||||||||||||||||||||||||||||||||||||||||||||||||||||||||||||||||
| 05/21/2024 | 102 1330 Genest Way | 3 | 2 | $899,000 ($718/sqft) | Login to View | 1252 | Login to View | 8 | $629 | $2,112 in 2023 | Planet Group Realty Inc. | ||||||||||||||||||||||||||||||||||||||||||||||||||||||||||||||||||||||||||||||||||||||||||||||||
| Avg: | Login to View | 992 | Login to View | 36 | |||||||||||||||||||||||||||||||||||||||||||||||||||||||||||||||||||||||||||||||||||||||||||||||||||||||
Strata ByLaws
Pets Restrictions
| Pets Allowed: | 2 |
| Dogs Allowed: | Yes |
| Cats Allowed: | Yes |
Amenities
Other Amenities Information
|
The clubhouse at Dayanee Springs in Coquitlam, BC includes the following amenities:
|

Building Information
| Building Name: | The Lanterns |
| Building Address: | 1330 Genest Way, Coquitlam, V3E 0A4 |
| Levels: | 5 |
| Suites: | 201 |
| Status: | Completed |
| Built: | 2008 |
| Title To Land: | Freehold Strata |
| Building Type: | Strata |
| Strata Plan: | BCS3132 |
| Subarea: | Westwood Plateau |
| Area: | Coquitlam |
| Board Name: | Real Estate Board Of Greater Vancouver |
| Management: | Gateway Property Management |
| Management Phone: | 604-343-2601 |
| Units in Development: | 59 |
| Units in Strata: | 201 |
| Subcategories: | Strata |
| Property Types: | Freehold Strata |
Building Contacts
| Official Website: | www.polyhomes.com |
| Marketer: |
Polygon Realty Limited
phone: 604-877-1131 |
| Architect: | Rositch Hemphill & Associates |
| Developer: |
Polygon
phone: 604-877-1131 |
| Management: |
Gateway Property Management
phone: 604-343-2601 email: [email protected] |
Construction Info
| Year Built: | 2008 |
| Levels: | 5 |
| Construction: | Frame - Wood |
| Rain Screen: | Full |
| Roof: | Asphalt |
| Foundation: | Concrete Perimeter |
| Exterior Finish: | Mixed |
Maintenance Fee Includes
| Caretaker |
| Garbage Pickup |
| Gardening |
| Hot Water |
| Management |
| Recreation Facility |
| Snow Removal |
Features
| Modern Whistler-inspired Architecture By Raymond Letkeman Architects. |
| Contemporary Interiors Reminiscent Of A Modern Whistler Lodge. |
| Exteriors Feature Timber Details, Cedar Shingles And Natural Stone Accents. |
| Spa-inspired Bathrooms With Luxurious Marble Countertops. |
| Gourmet Kitchnes With Granite Countertops, Warm Laminate Flooring And Sleek Stainless Steel Appliances. |
| Homes Feature Large Roof Overhands And Spacious Patios And Decks. |
| Dramatic Views Of Mount Baker, Lafarge Lake And Town Centre Park. |
| Membership To 7,500 Sq. Ft Residents Only Clubhouse – The Timber’s Club |
Documents
Description
The Lanterns - 1330 Genest Way, Coquitlam, BC V3E 0A4, Canada. Strata plan number BCS3132. Crossroads are Dayanee Springs Boulevard and Genest Way. This development is 4 storeys with 59 units. Completed in 2009. Developed by Polygon. This project was designed by Rositch Hemphill & Associates Architects. Maintenance fees includes caretaker, garbage pickup, gardening, gas, hot water, management, recreation facility, and snow removal.
The Lanterns embodies the spirit of a mountain village retreat, the convenience of a great metropolitan setting, and provides a fresh approach on active living. The setting is a recreational paradise with immediate access to parks and hiking on the Hoy Creek and Shoreline Trails. This is all part of the vision: to create a tranquil, relaxed mountain village community where everything you need from lively cultural events and parks to excellent schools and places to grab a delectable dinner is literally steps from home.
Inside The Lanterns features a distinctive collection of one, two, and three bedroom homes. Natural light seeps in through large picture windows. Kitchens boast of ceramic tile back splashes and granite counters. Relax at the end of the day in your spa like bathroom feature deep soaker tubs. Outside the West Coast architecture evokes images of idyllic Whistler-style mountain retreats with large roof overhangs, spacious patios and decks, and exterior colours and materials inspired by the rich earthtones of the lush setting.
As a resident in The Lanterns you are granted exclusive access to the Timbers Club. Dayanee Springs 7,500 sq ft resort inspired clubhouse featuring everything from a hot springs-inspired pool to a grooming centre for your pets.
Nearby parks are Cunnings Field - Town Centre, Robson Park, Nestor Park, and Panorama Park. Schools nearby are Nestor Elementary, Pinetree Secondary School, Douglas College, Coquitlam Campus, Panorama Heights Elementary School, and Pinetree Way Elementary. Grocery stores and supermarkets nearby are New Horizon Food Market and IGA. Close to Percy Perry Stadium and several bus stops.
Other buildings in complex: 3082 DAYANEE SPRINGS BLVD, 3076 DAYANEE SPRINGS BLVD, 3050 DAYANEE SPRINGS BLVD, 1322 GENEST WAY, 1330 GENEST WAY
Other Buildings in Complex
| Name | Address | Active Listings |
|---|---|---|
| Bridges | 3050 Dayanee Springs Blvd, Coquitlam | 1 |
| Dayanee Springs | 3050 Dayanee Springs Bl Boulevard, Coquitlam | 0 |
| Lanterns | 1322 Genest Way, Coquitlam | 0 |
| The Lanterns | 1322 Genest Way, Coquitlam | 0 |
| The Lanterns | 3076 Dayanee Springs Blvd, Coquitlam | 0 |
| The Lanterns | 3082 Blvd, Coquitlam | 0 |
Nearby Buildings
Disclaimer: Listing data is based in whole or in part on data generated by the Real Estate Board of Greater Vancouver and Fraser Valley Real Estate Board which assumes no responsibility for its accuracy. - The advertising on this website is provided on behalf of the BC Condos & Homes Team - Re/Max Crest Realty, 300 - 1195 W Broadway, Vancouver, BC

