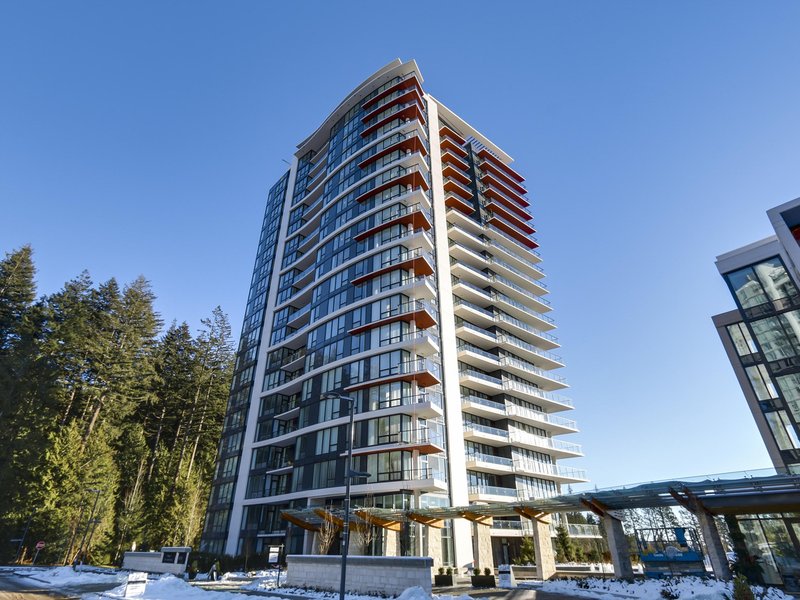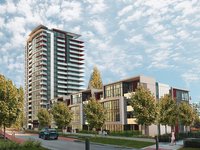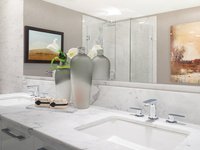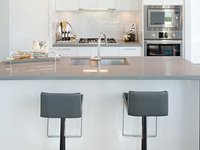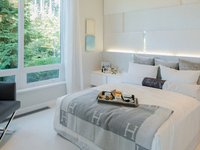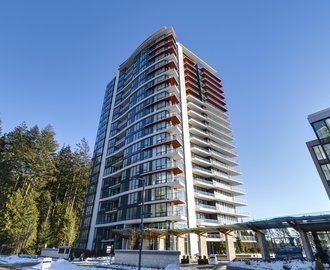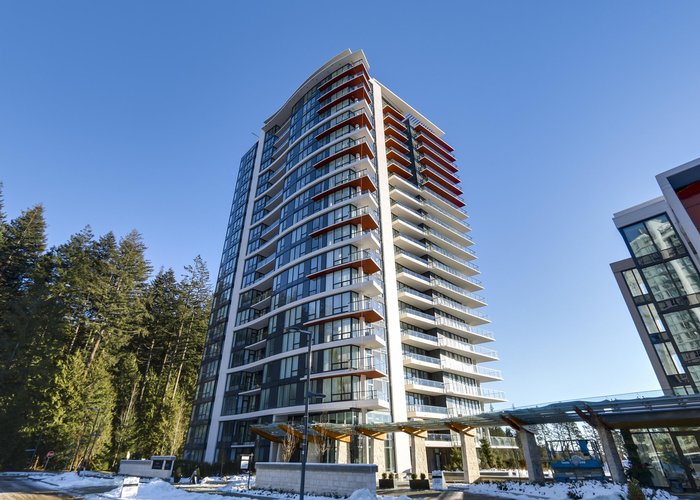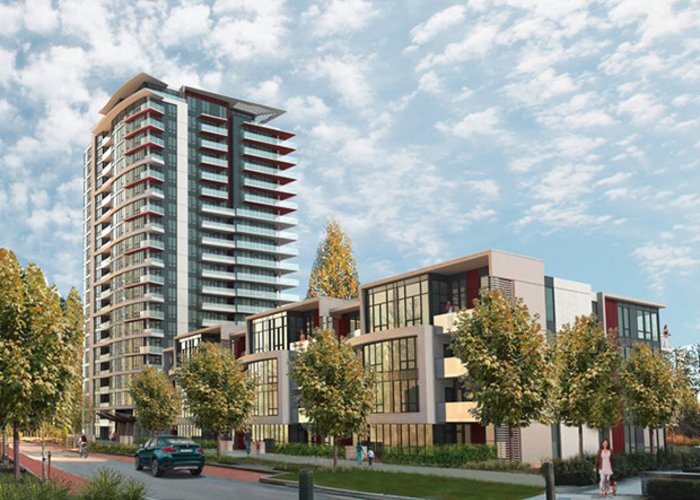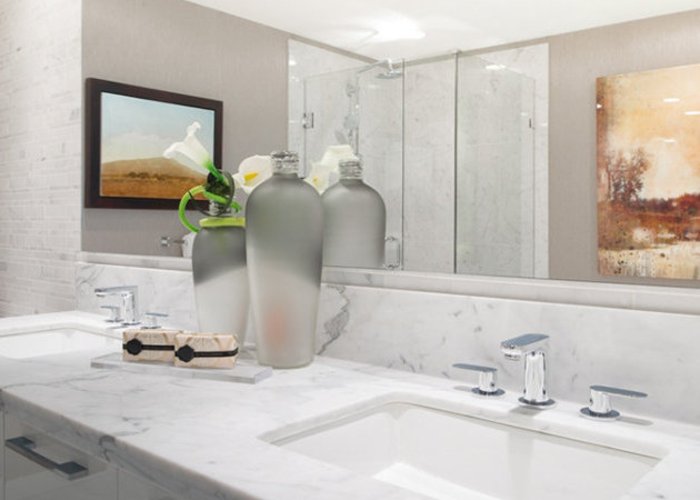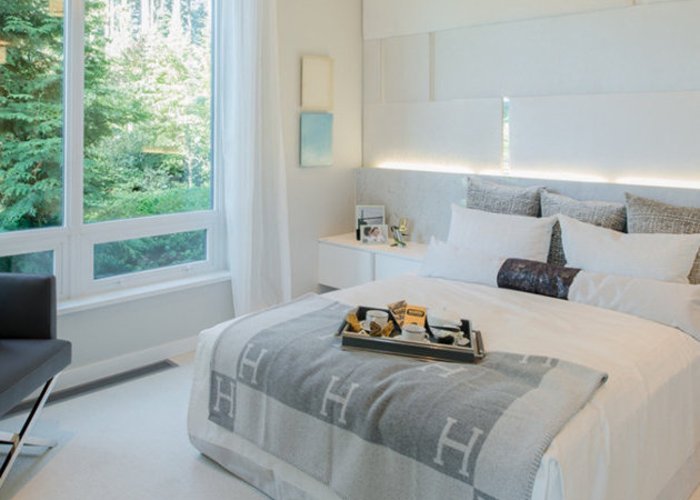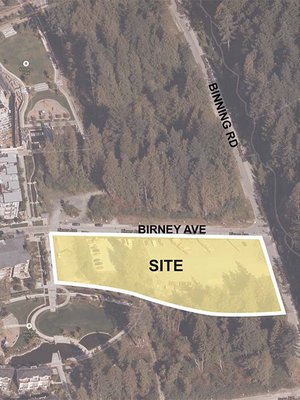The Laureates - 5628 Birney Ave
Vancouver, V6S 0H7
Direct Seller Listings – Exclusive to BC Condos and Homes
For Sale In Building & Complex
| Date | Address | Status | Bed | Bath | Price | FisherValue | Attributes | Sqft | DOM | Strata Fees | Tax | Listed By | ||||||||||||||||||||||||||||||||||||||||||||||||||||||||||||||||||||||||||||||||||||||||||||||
|---|---|---|---|---|---|---|---|---|---|---|---|---|---|---|---|---|---|---|---|---|---|---|---|---|---|---|---|---|---|---|---|---|---|---|---|---|---|---|---|---|---|---|---|---|---|---|---|---|---|---|---|---|---|---|---|---|---|---|---|---|---|---|---|---|---|---|---|---|---|---|---|---|---|---|---|---|---|---|---|---|---|---|---|---|---|---|---|---|---|---|---|---|---|---|---|---|---|---|---|---|---|---|---|---|---|---|
| 03/25/2025 | 2209 5628 Birney Ave | Active | 2 | 2 | $1,449,999 ($1,420/sqft) | Login to View | Login to View | 1021 | 24 | $528 | $2,267 in 2024 | Maxworth Realty Inc. | ||||||||||||||||||||||||||||||||||||||||||||||||||||||||||||||||||||||||||||||||||||||||||||||
| 03/17/2025 | 1206 5628 Birney Ave | Active | 2 | 2 | $1,098,000 ($1,299/sqft) | Login to View | Login to View | 845 | 32 | $439 | $1,831 in 2024 | Luxmore Realty | ||||||||||||||||||||||||||||||||||||||||||||||||||||||||||||||||||||||||||||||||||||||||||||||
| 03/03/2025 | 2309 5628 Birney Ave | Active | 2 | 2 | $1,439,000 ($1,404/sqft) | Login to View | Login to View | 1025 | 46 | $528 | $2,278 in 2024 | |||||||||||||||||||||||||||||||||||||||||||||||||||||||||||||||||||||||||||||||||||||||||||||||
| 01/27/2025 | 102 5628 Birney Ave | Active | 2 | 2 | $1,228,000 ($1,244/sqft) | Login to View | Login to View | 987 | 81 | $505 | $1,888 in 2024 | |||||||||||||||||||||||||||||||||||||||||||||||||||||||||||||||||||||||||||||||||||||||||||||||
| 07/09/2024 | 1008 5628 Birney Ave | Active | 2 | 2 | $1,068,000 ($1,256/sqft) | Login to View | Login to View | 850 | 283 | $439 | $1,695 in 2023 | Nu Stream Realty Inc. | ||||||||||||||||||||||||||||||||||||||||||||||||||||||||||||||||||||||||||||||||||||||||||||||
| Avg: | $1,256,600 | 946 | 93 | |||||||||||||||||||||||||||||||||||||||||||||||||||||||||||||||||||||||||||||||||||||||||||||||||||||||
Sold History
| Date | Address | Bed | Bath | Asking Price | Sold Price | Sqft | $/Sqft | DOM | Strata Fees | Tax | Listed By | ||||||||||||||||||||||||||||||||||||||||||||||||||||||||||||||||||||||||||||||||||||||||||||||||
|---|---|---|---|---|---|---|---|---|---|---|---|---|---|---|---|---|---|---|---|---|---|---|---|---|---|---|---|---|---|---|---|---|---|---|---|---|---|---|---|---|---|---|---|---|---|---|---|---|---|---|---|---|---|---|---|---|---|---|---|---|---|---|---|---|---|---|---|---|---|---|---|---|---|---|---|---|---|---|---|---|---|---|---|---|---|---|---|---|---|---|---|---|---|---|---|---|---|---|---|---|---|---|---|---|---|---|---|
| 02/07/2025 | 1807 5628 Birney Ave | 3 | 2 | $1,980,000 ($1,584/sqft) | Login to View | 1250 | Login to View | 2 | $623 | $2,368 in 2023 | Dracco Pacific Realty | ||||||||||||||||||||||||||||||||||||||||||||||||||||||||||||||||||||||||||||||||||||||||||||||||
| 11/25/2024 | 2007 5628 Birney Ave | 3 | 2 | $1,999,000 ($1,652/sqft) | Login to View | 1210 | Login to View | 95 | $628 | $2,562 in 2023 | Nu Stream Realty Inc. | ||||||||||||||||||||||||||||||||||||||||||||||||||||||||||||||||||||||||||||||||||||||||||||||||
| 11/23/2024 | 207 5628 Birney Ave | 3 | 2 | $1,599,000 ($1,320/sqft) | Login to View | 1211 | Login to View | 40 | $628 | $2,566 in 2024 | Magsen Realty Inc. | ||||||||||||||||||||||||||||||||||||||||||||||||||||||||||||||||||||||||||||||||||||||||||||||||
| 05/21/2024 | 1508 5628 Birney Ave | 2 | 2 | $1,078,000 ($1,268/sqft) | Login to View | 850 | Login to View | 2 | $439 | $1,695 in 2023 | Coldwell Banker Prestige Realty | ||||||||||||||||||||||||||||||||||||||||||||||||||||||||||||||||||||||||||||||||||||||||||||||||
| Avg: | Login to View | 1130 | Login to View | 35 | |||||||||||||||||||||||||||||||||||||||||||||||||||||||||||||||||||||||||||||||||||||||||||||||||||||||
Open House
| 2309 5628 BIRNEY AVENUE open for viewings on Sunday 20 April: 2:00 - 4:00PM |
Strata ByLaws
Pets Restrictions
| Pets Allowed: | 2 |
| Dogs Allowed: | Yes |
| Cats Allowed: | Yes |
Amenities

Building Information
| Building Name: | The Laureates |
| Building Address: | 5628 Birney Ave, Vancouver, V6S 0H7 |
| Levels: | 21 |
| Suites: | 214 |
| Status: | Completed |
| Built: | 2017 |
| Title To Land: | Leasehold Prepaid-strata |
| Building Type: | Lease Hold |
| Strata Plan: | EPS3930 |
| Subarea: | University VW |
| Area: | Vancouver West |
| Board Name: | Real Estate Board Of Greater Vancouver |
| Management: | Alliance Real Estate Group Inc |
| Management Phone: | 604-685-3227 |
| Units in Development: | 165 |
| Units in Strata: | 214 |
| Subcategories: | Lease Hold |
| Property Types: | Leasehold Prepaid-strata |
Building Contacts
| Official Website: | www.polyhomes.com/community/the-laureates |
| Marketer: |
Polygon Realty Limited
phone: 604-877-1131 |
| Developer: |
Polygon
phone: 604-877-1131 |
| Management: |
Alliance Real Estate Group Inc
phone: 604-685-3227 |
Construction Info
| Year Built: | 2017 |
| Levels: | 21 |
| Construction: | Concrete |
| Rain Screen: | Full |
| Roof: | Other |
| Foundation: | Concrete Perimeter |
| Exterior Finish: | Concrete |
Features
urban Arrival Discover Prestigious Park-side Living At The Laureates In Vancouver's Most Desirable Neighbourhood, Across From Pacific Spirit Park And Adjacent To Michael Smith Park. |
| The Laureates Features Striking West Coast Contemporary Architecture With Dramatic Landscaping And An Impressive Water Feature. |
| Make An Entrance Into The Sleek And Contemporary Lobby, Featuring Marble Flooring, Wood Paneling And Glass Doors Overlooking A Tranquil Fountain. |
| Enter Your Home Beneath A Sculpted Glass Canopy Porte-cochere, Inspired By The Five-star Hotels Of Europe. |
| Relax With A Book In The Sun And Enjoy Some Fresh Air In A Courtyard With Seating. |
modern Interiors Come Home To Your Suite Through A Contemporary Rift-cut White Oak Door That Features Polished Chrome Hardware And A Custom Entry Plaque. |
| Nine-foot Ceilings In The Main Living Areas Create An Airy, Spacious Feeling. |
| Keep Comfortably Cool In The Warmer Months With A Fully Air-conditioned Home. |
| Impress Guests With Your View Of The Strait Of Georgia (many Homes). |
| Maximize Sunlight And Dramatic Views While Improving Energy Efficiency With Expansive Low-e Glazed Windows, Featuring Low Sills In All Rooms. |
| Walk In Style And Comfort On Premium Engineered Wood Flooring Throughout Living Spaces, And Luxurious Wool Carpeting In Bedrooms. |
| Choose From Three Professionally Selected Designer Colour Schemes: White, Light And Dark. |
| Store Your Clothes Easily In A Spacious Walk-in Or Walk-through Master Bedroom Closet With Built-in Shelving For Additional Storage. |
| Recessed Lighting Throughout The Kitchen And Entry Area Illuminates Your Home Beautifully. |
| Entertain Friends Or Unwind With A Glass Of Wine On A Generous Private Deck. |
gourmet Kitchens Enjoy Stylish, Superior-quality Stainless Steel Energystar Appliances: |
- Five-burner Bosch Gas Cooktop |
| Create A Refined Ambiance With Contemporary, Custom-designed Natural Wood Cabinets In White, Grey Rift-cut Oak Or Dark Rift-cut Oak, Fitted With Polished Chrome Pulls On Lower Cabinets. |
| Bask In Modern Elegance With Full-depth Engineered Stone Countertops Featuring A Modern Waterfall Edge, Complemented By A Marble Tile Backsplash. |
| Prepare Food And Clean Up Easily With A Kindred Square-profile Double Stainless Steel Sink With Base Protection Grate (most Homes). |
| European Style Single-lever Faucet In Polished Chrome With Integral Pull-out Spray Handle By Grohe. |
spa-inspired Bathrooms Step Into An Oasis In The Master Ensuite Bathroom, Featuring Imported 12" X 24" Marble Floor Tiles. |
| Floating Cabinets In White, Grey Rift-cut Oak Or Dark Rift-cut Oak Set The Backdrop For An Elegant Retreat. |
| Custom-designed Vanity With Imported Solid Marble Countertops And Matching Stone Backsplash. |
| Square, Under-mounted Washbasins And Extra Accent Lighting Under The Vanity Add A Touch Of Sophistication To Ensuite Washrooms. |
| Polished Chrome Grohe Widespread Faucets Make A Nice Designer Touch. |
| Conserve Water Discreetly With Sleek-profile, Dual Flush Water Closets By Toto. |
| Pamper Yourself With A European-style Thermostatic Shower System, Including A Rainshower Head And Hand-held Wand For Your Convenience, Accented By Polished Chrome Shower Controls. |
| Soak Your Cares Away In The Ensuite Tub With Beautiful Tile Surround. |
thoughtful Conveniences Horizontal Blinds On All Windows Provide Additional Privacy. |
| The Laureates Is Wired For Technology With Multiple Pre-wired Connections For High-speed Cable And Adsl, Minimum Cat 5e Wiring Throughout And Cable Television Outlets In Bedrooms And Living Rooms. |
| A Stacking Washer/dryer Makes Laundry Easy And Convenient. |
| Stay In Shape With The Laureates' In-building Fitness Studio. |
peace Of Mind Enjoy The Added Service And Security Provided By A Full Time Resident Manager. |
| Security Proximity Readers Protect The Laureates' Main Entry Points, Parkade Entries, Lobbies And Other Key Locations. |
| Your Home Is Pre-wired For Security, Enabling A Wide Range Of Wireless Security Systems. |
| Elevator Lock-off Restricts Floor Access To Residents Only And Protects Your Privacy. |
| For Additional Security, All Stairwells Are Locked Except For Code-required Crossover Levels. |
| Digital Recording Cameras In Parkade And Lobby Deter Unwanted Activity. |
| Walk Safely Through Underground Parking With Bright Lighting And Emergency Alert Buttons. |
| Heavy-duty Integral Locking System With Reinforced Door Frames, Lighting And Door Viewers At Each Suite Entry. |
| Hard-wired Smoke Detectors And Monitored Fire Sprinklers In All Homes And Common Areas. |
| Comprehensive Warranty Protection By Travelers Insurance Company Of Canada, Including Coverage For: |
- Materials And Labour (2 Years) |
| Dedicated After-sales Service By Polygon's Renowned Customer Service Team. |
options Storage Lockers To Stow Your Belongings. |
| Bike Lockers Make Exploring The Neighbourhood Easy. |
| Extra Parking Stall (limited Quantity). |
Description
The Laureates - 5628 Birney Avenue, The University of British Columbia, Vancouver, BC V6S, Canada. Strata plan number EPS3930. Crossroads are Wesbrook Mall and Binning Road. The Laureates is 21 stories with 165 units. Developed by Polygon Homes Ltd.. Architecture by Francl Architecture. This collection of two and three bedroom apartment residences showcases contemporary West Coast architecture in a treed parkside setting adjacent to the renowned Pacific Spirit Park. Inside, contemporary interiors feature bright open-plan layouts, marble bathrooms and gourmet kitchens with stone countertops, custom cabinetry and premium integrated appliances. Large private decks invite outdoor entertaining, and many homes offer stunning views of the Strait of Georgia. Nearby parks include Pacific Spirit Regional Park, Jim Taylor Park and Nitobe Memorial Garden. Nearby schools include Queen Mary Elementary School, Mozart School Of Music Vancouver, University Hill Secondary School and Little Raven Daycare. The closest grocery stores are Save-On-Foods, Prime News and Yi Kou Xiang. Nearby coffee shops include BLENZ COFFEE (Wesbrook Village), A & A Dhanoya Corporation and Hot Spot Cafe. Nearby restaurants include Jugo Juice UBC, Togo Sushi Ubc and Chef Hung Taiwanese Beef Noodle. Other building in complex is The Laureates - 5638 Birney AVE.
Other Buildings in Complex
| Name | Address | Active Listings |
|---|---|---|
| The Laureates | 5638 Birney Ave, Vancouver | 3 |
Nearby Buildings
| Building Name | Address | Levels | Built | Link |
|---|---|---|---|---|
| The Laureates | 5638 Birney Ave, University VW | 5 | 2017 | |
| YU | 5955 Birney Ave, University VW | 6 | 2013 | |
| Pathways | 5777 Birney Ave, University VW | 4 | 2008 | |
| Pathways | 5779 Birney Ave, University VW | 4 | 2008 | |
| Keenleyside | 5788 Birney Ave, University VW | 4 | 2008 | |
| Pacific Spirit | 5928 Birney Ave, University VW | 4 | 2010 | |
| Ultima Pacific Spirit | 5928 Birney Ave, University VW | 4 | 2010 | |
| Spirit | 3478 Wesbrook Mall, University VW | 4 | 2011 | |
| Spirit | 9654 Wesbrook Mall, University VW | 4 | 2011 | |
| Eton | 5687 Gray Avenue, University VW | 5 | 2018 | |
| Polygon Eton Homes Ltd | 5687 Gray Avenue, University VW | 1 | 2018 | |
| Sage | 5782 Berton Ave, University VW | 18 | 2012 | |
| The Wesbrook | 5838 Berton Ave, University VW | 17 | 2009 | |
| Crescent West | 5879 Gray Ave, University VW | 4 | 2009 | |
| Prodigy | 6033 Avenue, University VW | 6 | 2015 | |
| Eton | 5696 Berton Avenue, University VW | 20 | 2018 | |
| Binning Tower | 3355 Road, University VW | 22 | 2016 | |
| Eton | 3487 Binning Road, University VW | 20 | 2018 | |
| Polygon Eton Homes Ltd | 3487 Binning Road, University VW | 1 | 2018 |
Disclaimer: Listing data is based in whole or in part on data generated by the Real Estate Board of Greater Vancouver and Fraser Valley Real Estate Board which assumes no responsibility for its accuracy. - The advertising on this website is provided on behalf of the BC Condos & Homes Team - Re/Max Crest Realty, 300 - 1195 W Broadway, Vancouver, BC
