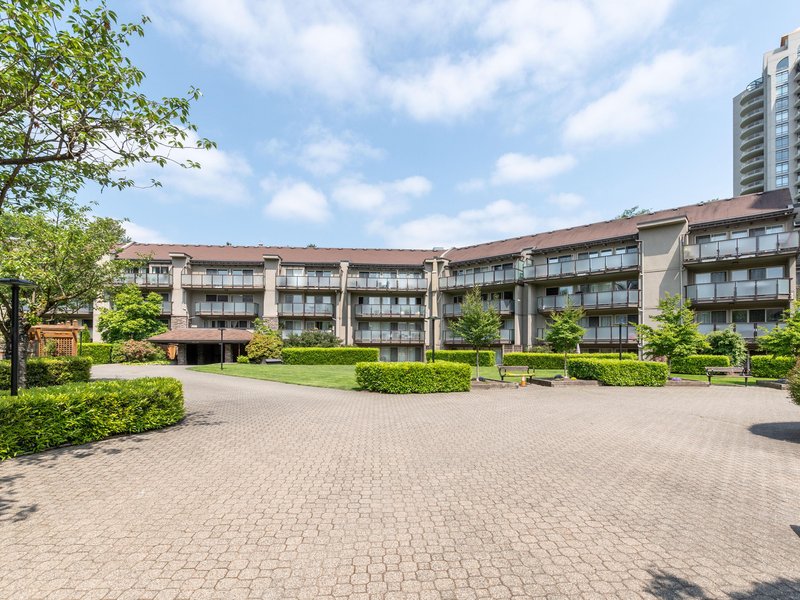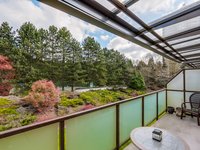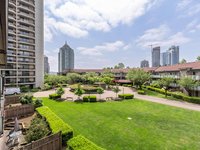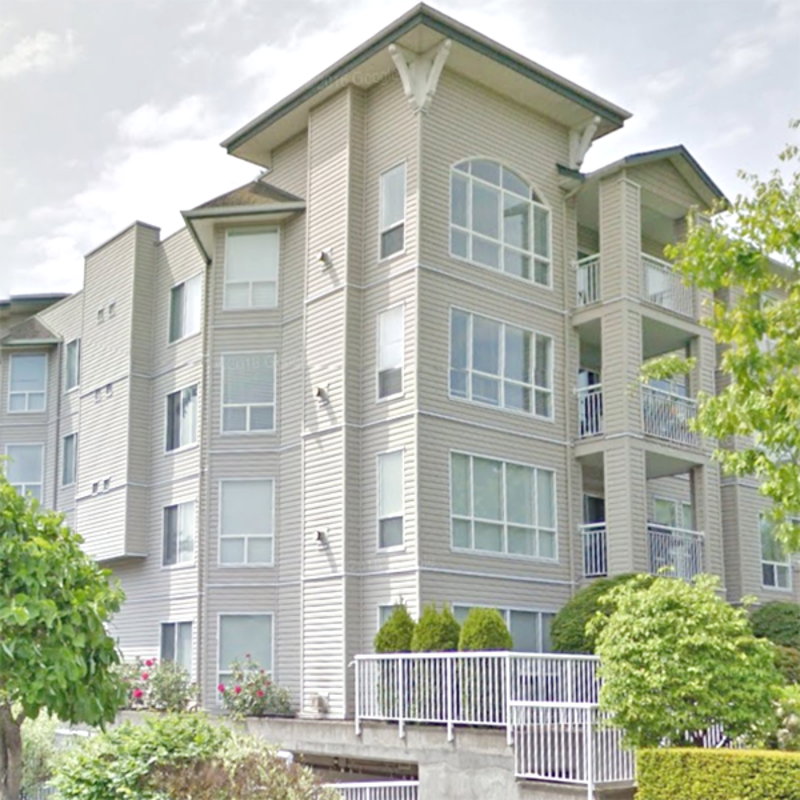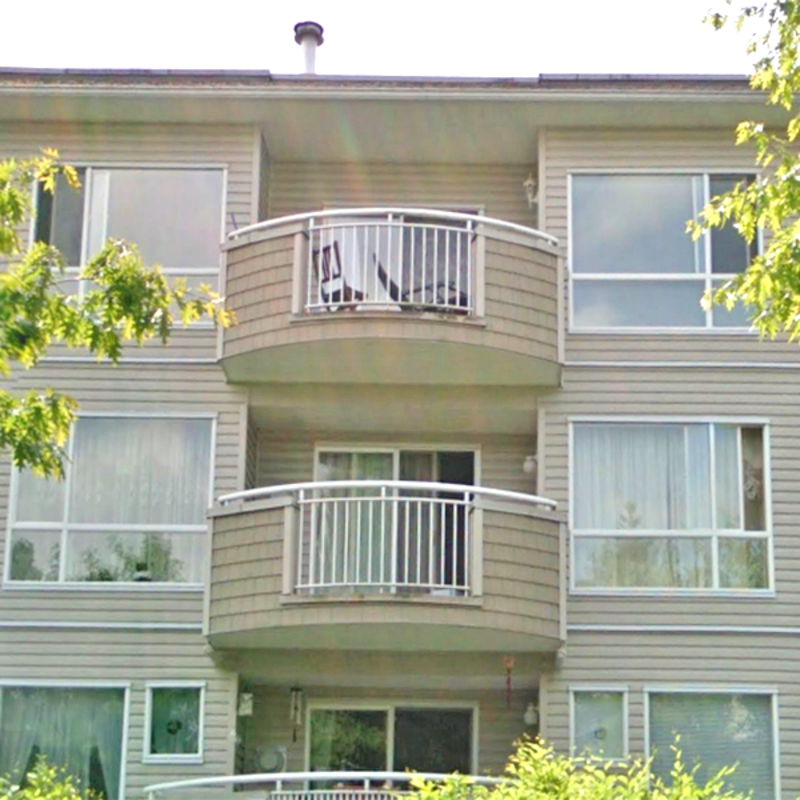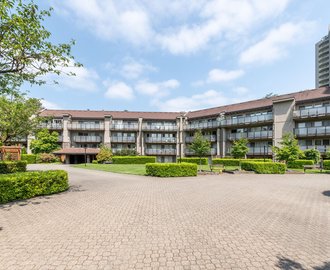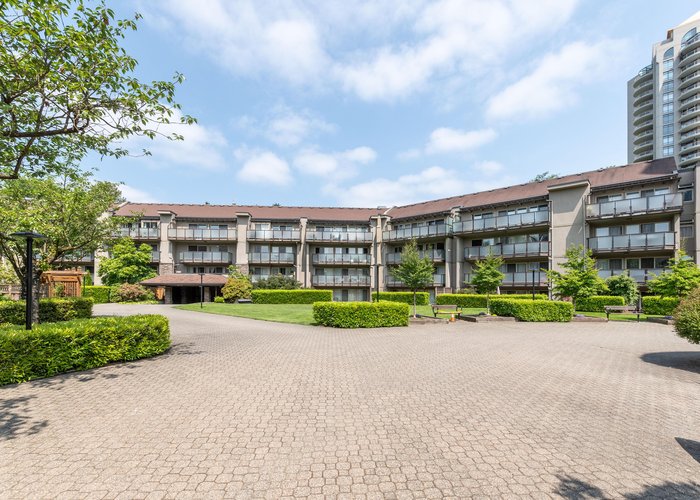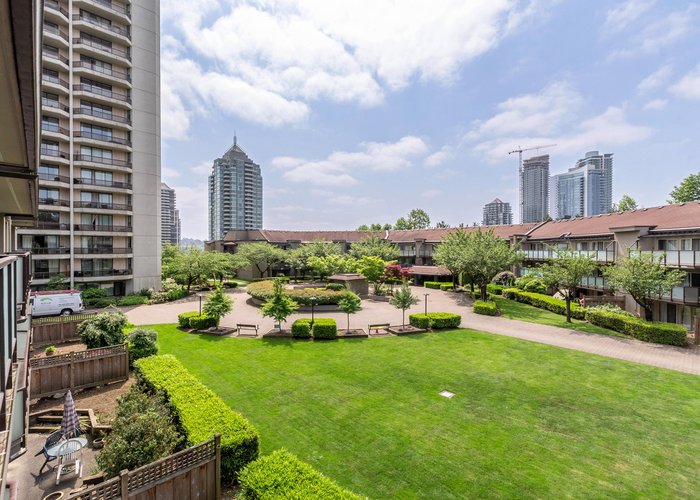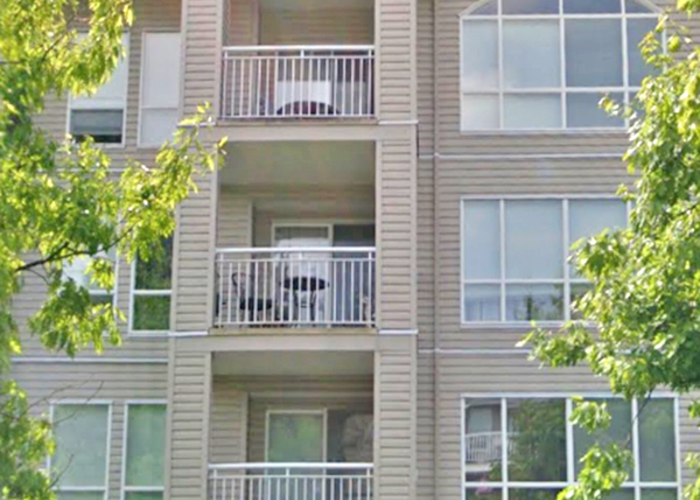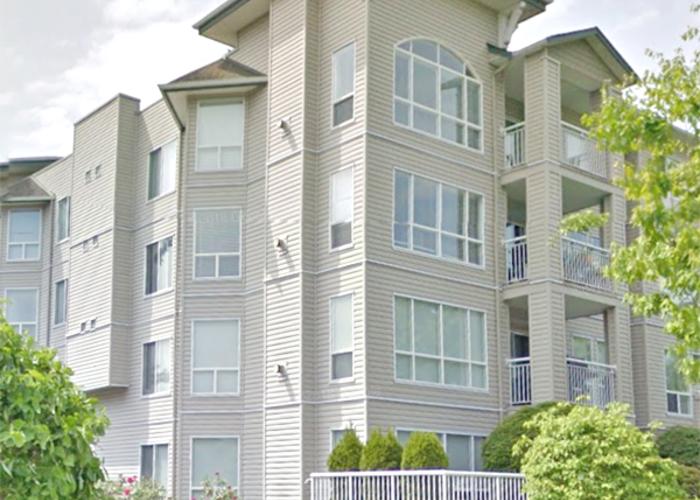The Laurelwood - 32120 Mt Waddington Ave
Abbotsford, V2T 2E8
Direct Seller Listings – Exclusive to BC Condos and Homes
For Sale In Building & Complex
| Date | Address | Status | Bed | Bath | Price | FisherValue | Attributes | Sqft | DOM | Strata Fees | Tax | Listed By | ||||||||||||||||||||||||||||||||||||||||||||||||||||||||||||||||||||||||||||||||||||||||||||||
|---|---|---|---|---|---|---|---|---|---|---|---|---|---|---|---|---|---|---|---|---|---|---|---|---|---|---|---|---|---|---|---|---|---|---|---|---|---|---|---|---|---|---|---|---|---|---|---|---|---|---|---|---|---|---|---|---|---|---|---|---|---|---|---|---|---|---|---|---|---|---|---|---|---|---|---|---|---|---|---|---|---|---|---|---|---|---|---|---|---|---|---|---|---|---|---|---|---|---|---|---|---|---|---|---|---|---|
| 03/13/2025 | 101 32120 Mt waddington Ave | Active | 2 | 2 | $469,900 ($443/sqft) | Login to View | Login to View | 1060 | 35 | $610 | $1,645 in 2024 | Macdonald Realty (Langley) | ||||||||||||||||||||||||||||||||||||||||||||||||||||||||||||||||||||||||||||||||||||||||||||||
| 03/05/2025 | 206 32120 Mt waddington Ave | Active | 2 | 2 | $474,900 ($434/sqft) | Login to View | Login to View | 1094 | 43 | $604 | $1,712 in 2024 | |||||||||||||||||||||||||||||||||||||||||||||||||||||||||||||||||||||||||||||||||||||||||||||||
| 11/05/2024 | 103 32120 Mt waddington Ave | Active | 2 | 2 | $429,900 ($435/sqft) | Login to View | Login to View | 988 | 163 | $561 | $1,538 in 2024 | Royal LePage Little Oak Realty | ||||||||||||||||||||||||||||||||||||||||||||||||||||||||||||||||||||||||||||||||||||||||||||||
| Avg: | $458,233 | 1047 | 80 | |||||||||||||||||||||||||||||||||||||||||||||||||||||||||||||||||||||||||||||||||||||||||||||||||||||||
Sold History
| Date | Address | Bed | Bath | Asking Price | Sold Price | Sqft | $/Sqft | DOM | Strata Fees | Tax | Listed By | ||||||||||||||||||||||||||||||||||||||||||||||||||||||||||||||||||||||||||||||||||||||||||||||||
|---|---|---|---|---|---|---|---|---|---|---|---|---|---|---|---|---|---|---|---|---|---|---|---|---|---|---|---|---|---|---|---|---|---|---|---|---|---|---|---|---|---|---|---|---|---|---|---|---|---|---|---|---|---|---|---|---|---|---|---|---|---|---|---|---|---|---|---|---|---|---|---|---|---|---|---|---|---|---|---|---|---|---|---|---|---|---|---|---|---|---|---|---|---|---|---|---|---|---|---|---|---|---|---|---|---|---|---|
| 02/24/2024 | 405 32120 Mt Waddington Ave | 2 | 2 | $544,900 ($442/sqft) | Login to View | 1233 | Login to View | 11 | $640 | $1,751 in 2023 | |||||||||||||||||||||||||||||||||||||||||||||||||||||||||||||||||||||||||||||||||||||||||||||||||
| 10/06/2023 | 305 32120 Mt Waddington Ave | 2 | 2 | $459,900 ($393/sqft) | Login to View | 1171 | Login to View | 3 | $640 | $1,732 in 2023 | Sutton Group-West Coast Realty (Abbotsford) | ||||||||||||||||||||||||||||||||||||||||||||||||||||||||||||||||||||||||||||||||||||||||||||||||
| 09/16/2023 | 203 32120 Mt Waddington Ave | 2 | 2 | $459,000 ($465/sqft) | Login to View | 988 | Login to View | 37 | $540 | $1,508 in 2023 | |||||||||||||||||||||||||||||||||||||||||||||||||||||||||||||||||||||||||||||||||||||||||||||||||
| 08/06/2023 | 205 32120 Mt Waddington Ave | 2 | 2 | $475,000 ($385/sqft) | Login to View | 1233 | Login to View | 7 | $640 | $1,713 in 2023 | One Percent Realty Ltd. | ||||||||||||||||||||||||||||||||||||||||||||||||||||||||||||||||||||||||||||||||||||||||||||||||
| Avg: | Login to View | 1156 | Login to View | 15 | |||||||||||||||||||||||||||||||||||||||||||||||||||||||||||||||||||||||||||||||||||||||||||||||||||||||
Strata ByLaws
Pets Restrictions
| Dogs Allowed: | No |
| Cats Allowed: | No |
Amenities
Building Information
| Building Name: | The Laurelwood |
| Building Address: | 32120 Mt waddington Ave, Abbotsford, V2T 2E8 |
| Levels: | 4 |
| Suites: | 23 |
| Status: | Completed |
| Built: | 1995 |
| Title To Land: | Freehold Strata |
| Building Type: | Strata |
| Strata Plan: | LMS1883 |
| Subarea: | Abbotsford West |
| Area: | Abbotsford |
| Board Name: | Fraser Valley Real Estate Board |
| Management: | Teamwork Property Management Ltd |
| Management Phone: | 604-854-1734 |
| Units in Development: | 29 |
| Units in Strata: | 23 |
| Subcategories: | Strata |
| Property Types: | Freehold Strata |
Building Contacts
| Management: |
Teamwork Property Management Ltd
phone: 604-854-1734 email: [email protected] |
Construction Info
| Year Built: | 1995 |
| Levels: | 4 |
| Construction: | Frame - Wood |
| Rain Screen: | Full |
| Roof: | Torch-on |
| Foundation: | Concrete Perimeter |
| Exterior Finish: | Vinyl |
Maintenance Fee Includes
| Garbage Pickup |
| Gardening |
| Gas |
| Hot Water |
| Management |
Features
| 4 Storey Building |
| Spacious Living Areas |
| 9' Ceilings |
| Oversized Windows |
| Gas Fireplaces |
| Separate Laundry Room |
| Extra Storage Space Throughout Homes |
| Large Balconies With Mountain Views From Most Units |
| Secured Parking |
| Storage Lockers |
| Visitor Parking |
| Wheelchair Access |
| Elevators |
| Recreation Centre |
| Pool Tables |
| 19+ Age Restriction |
| No Pets |
| No Rentals |
Description
The Laurelwood - 32120 Mt. Waddington Avenue Abbotsford BC, V2T 2E8, LMS1883 - Located in West Abbotsford on Mt. Waddington Avenue and Clearbrook Road in a sought after neighbourhood. The Laurelwood offers 23 beautiful homes built in 1995 that are professionally managed by Teamwork 604-854-1734. This is a covenient location close to transit, restaurants, Price Smart Foods, London Drugs, Clearbrook Town Centre, Seven Oaks Shopping Mall, recreation, parks, medical services and much more! Direct access to highways allows an easy commute to surrounding destinations including Langley, Surrey and downtown Vancouver. Homes feature spacious living areas, 9' ceilings, oversized windows to brighten your home, cozy gas fireplaces, separate laundry room with extra storage and large balconies with peak-a-boo views of a gorgeous mountain range from most units. The Laurelwood offers secured parking, storage lockers, ample visitor parking, wheelchair access, elevators and a recreation centre with pool tables. This is an adult oriented community with a 19+ age restriction. No pets or rentals are allowed. The Laurelwood offers luxury condo living in a convenient location - Live here!
Nearby Buildings
Disclaimer: Listing data is based in whole or in part on data generated by the Real Estate Board of Greater Vancouver and Fraser Valley Real Estate Board which assumes no responsibility for its accuracy. - The advertising on this website is provided on behalf of the BC Condos & Homes Team - Re/Max Crest Realty, 300 - 1195 W Broadway, Vancouver, BC
