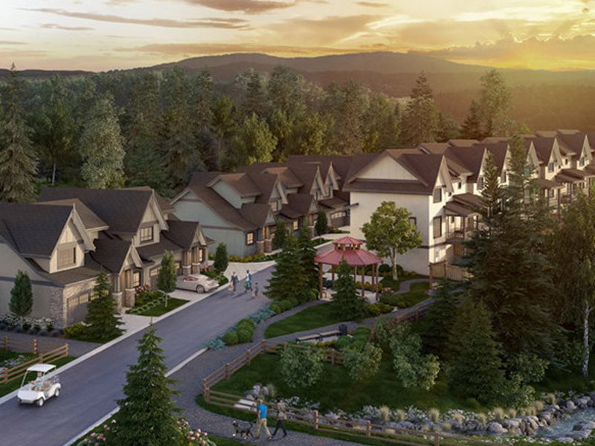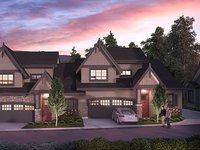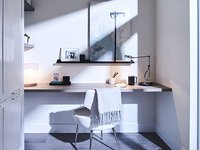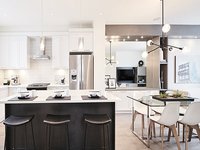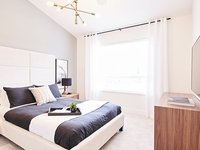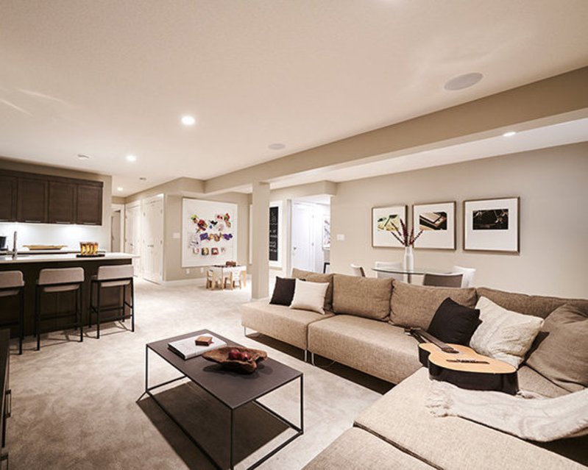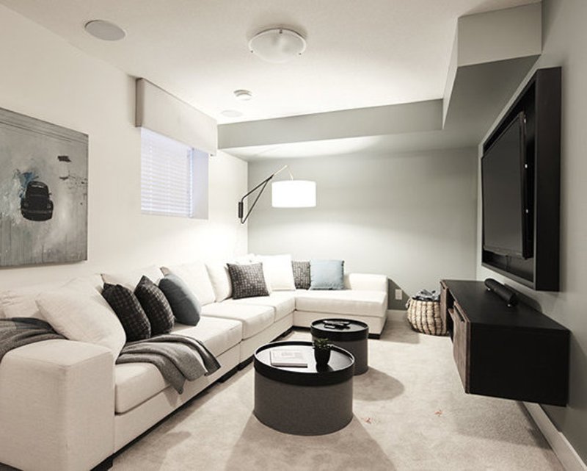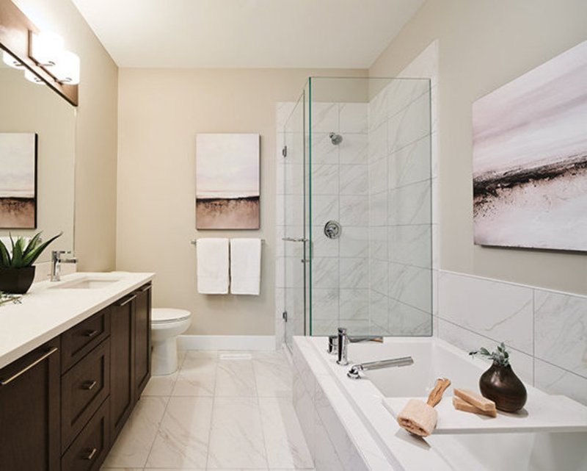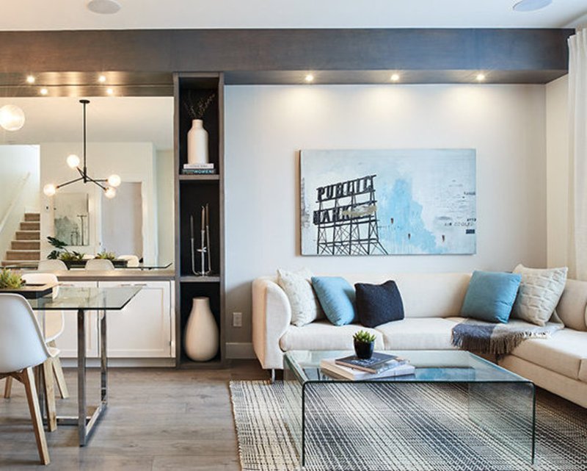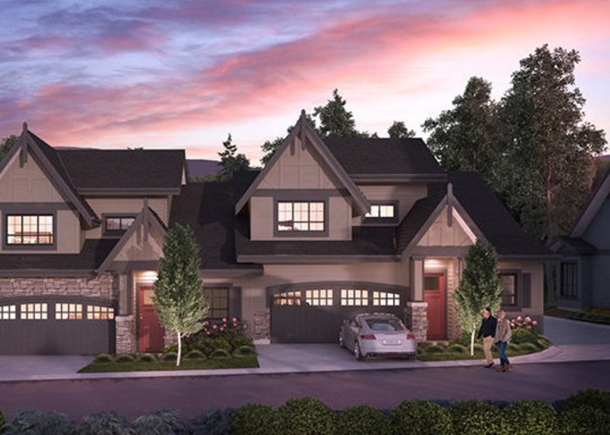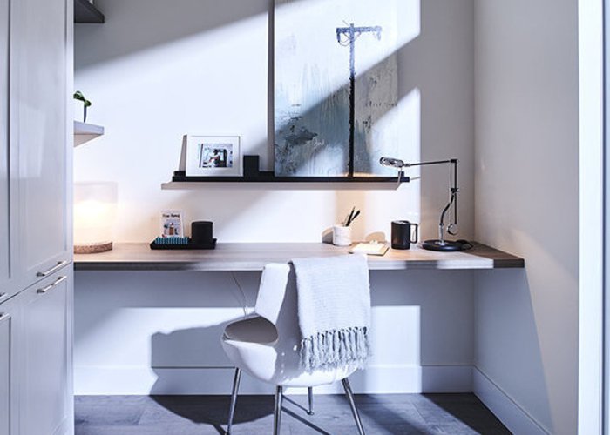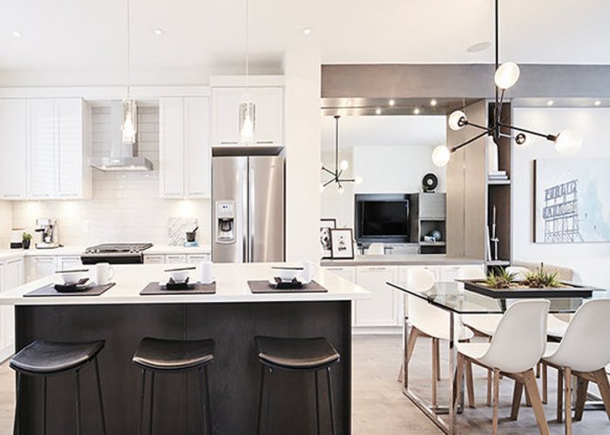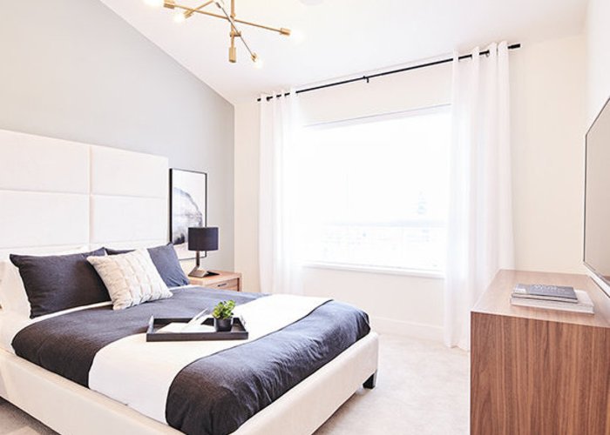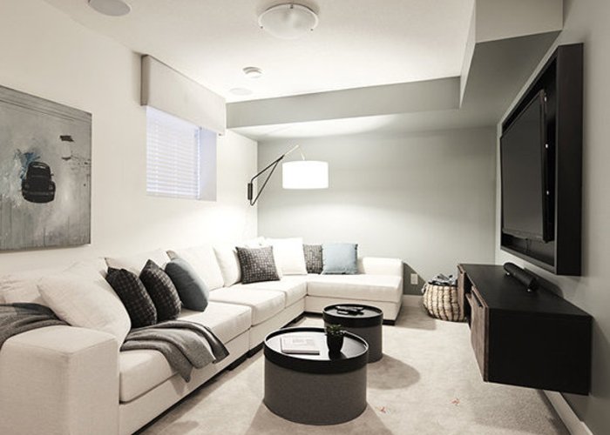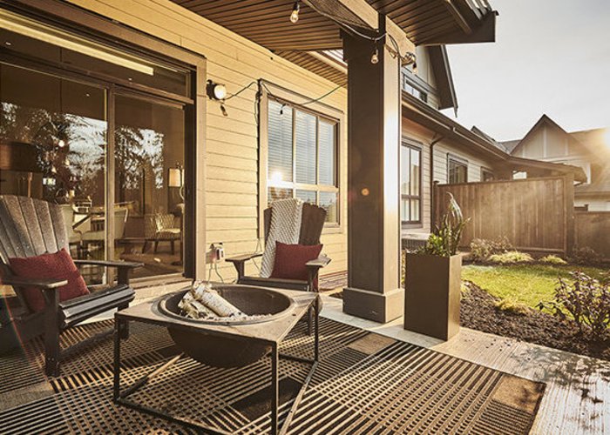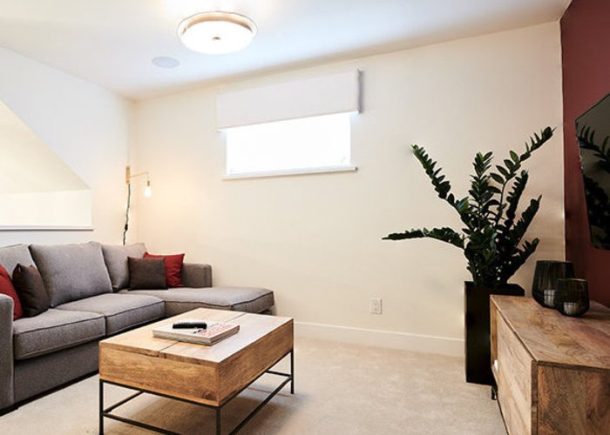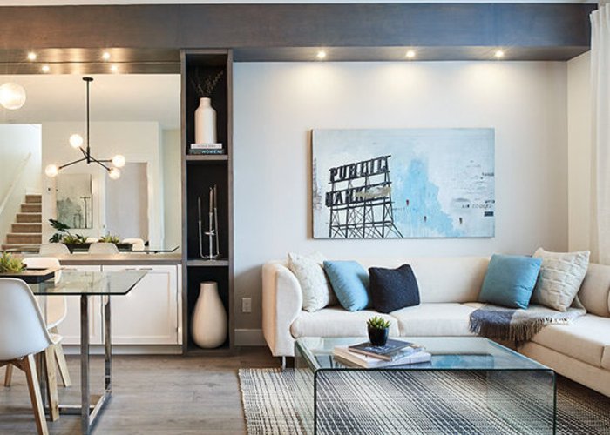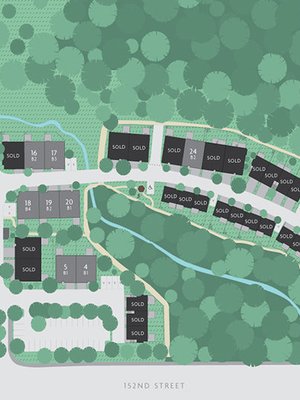The Links - 7979 152 St
Surrey, V3S 3M5
Direct Seller Listings – Exclusive to BC Condos and Homes
For Sale In Building & Complex
| Date | Address | Status | Bed | Bath | Price | FisherValue | Attributes | Sqft | DOM | Strata Fees | Tax | Listed By | ||||||||||||||||||||||||||||||||||||||||||||||||||||||||||||||||||||||||||||||||||||||||||||||
|---|---|---|---|---|---|---|---|---|---|---|---|---|---|---|---|---|---|---|---|---|---|---|---|---|---|---|---|---|---|---|---|---|---|---|---|---|---|---|---|---|---|---|---|---|---|---|---|---|---|---|---|---|---|---|---|---|---|---|---|---|---|---|---|---|---|---|---|---|---|---|---|---|---|---|---|---|---|---|---|---|---|---|---|---|---|---|---|---|---|---|---|---|---|---|---|---|---|---|---|---|---|---|---|---|---|---|
| 03/21/2025 | 4 7979 152 St | Active | 4 | 4 | $1,274,900 ($434/sqft) | Login to View | Login to View | 2938 | 30 | $662 | $4,134 in 2024 | RE/MAX All Points Realty | ||||||||||||||||||||||||||||||||||||||||||||||||||||||||||||||||||||||||||||||||||||||||||||||
| 01/27/2025 | 16 7979 152 St | Active | 4 | 4 | $1,269,800 ($433/sqft) | Login to View | Login to View | 2931 | 83 | $632 | $4,020 in 2024 | RE/MAX Colonial Pacific Realty | ||||||||||||||||||||||||||||||||||||||||||||||||||||||||||||||||||||||||||||||||||||||||||||||
| 01/21/2025 | 24 7979 152 St | Active | 4 | 4 | $1,239,000 ($422/sqft) | Login to View | Login to View | 2933 | 89 | $655 | $4,168 in 2024 | Century 21 Coastal Realty Ltd. | ||||||||||||||||||||||||||||||||||||||||||||||||||||||||||||||||||||||||||||||||||||||||||||||
| 10/30/2024 | 5 7979 152 St | Active | 4 | 4 | $1,268,000 ($425/sqft) | Login to View | Login to View | 2986 | 172 | $662 | $4,134 in 2024 | |||||||||||||||||||||||||||||||||||||||||||||||||||||||||||||||||||||||||||||||||||||||||||||||
| Avg: | $1,262,925 | 2947 | 94 | |||||||||||||||||||||||||||||||||||||||||||||||||||||||||||||||||||||||||||||||||||||||||||||||||||||||
Sold History
| Date | Address | Bed | Bath | Asking Price | Sold Price | Sqft | $/Sqft | DOM | Strata Fees | Tax | Listed By | ||||||||||||||||||||||||||||||||||||||||||||||||||||||||||||||||||||||||||||||||||||||||||||||||
|---|---|---|---|---|---|---|---|---|---|---|---|---|---|---|---|---|---|---|---|---|---|---|---|---|---|---|---|---|---|---|---|---|---|---|---|---|---|---|---|---|---|---|---|---|---|---|---|---|---|---|---|---|---|---|---|---|---|---|---|---|---|---|---|---|---|---|---|---|---|---|---|---|---|---|---|---|---|---|---|---|---|---|---|---|---|---|---|---|---|---|---|---|---|---|---|---|---|---|---|---|---|---|---|---|---|---|---|
| 08/02/2024 | 7 7979 152 St | 4 | 4 | $1,322,000 ($491/sqft) | Login to View | 2693 | Login to View | 39 | $639 | $4,300 in 2023 | Heller Murch Realty | ||||||||||||||||||||||||||||||||||||||||||||||||||||||||||||||||||||||||||||||||||||||||||||||||
| 05/29/2024 | 36 7979 152 St | 3 | 4 | $997,000 ($520/sqft) | Login to View | 1916 | Login to View | 8 | $473 | $3,482 in 2023 | eXp Realty of Canada Inc. | ||||||||||||||||||||||||||||||||||||||||||||||||||||||||||||||||||||||||||||||||||||||||||||||||
| Avg: | Login to View | 2305 | Login to View | 24 | |||||||||||||||||||||||||||||||||||||||||||||||||||||||||||||||||||||||||||||||||||||||||||||||||||||||
Strata ByLaws
Pets Restrictions
| Dogs Allowed: | Yes |
| Cats Allowed: | Yes |
Amenities

Building Information
| Building Name: | The Links |
| Building Address: | 7979 152 St, Surrey, V3S 3M5 |
| Levels: | 3 |
| Suites: | 55 |
| Status: | Completed |
| Built: | 2018 |
| Title To Land: | Freehold Strata |
| Building Type: | Strata Townhouses |
| Strata Plan: | EPS5048 |
| Subarea: | Fleetwood Tynehead |
| Area: | Surrey |
| Board Name: | Fraser Valley Real Estate Board |
| Management: | Colyvan Pacific Real Estate Management Services Ltd. |
| Management Phone: | 604-683-8399 |
| Units in Development: | 55 |
| Units in Strata: | 55 |
| Subcategories: | Strata Townhouses |
| Property Types: | Freehold Strata |
Building Contacts
| Official Website: | www.infinityproperties.ca/communities/the-links/overview/ |
| Designer: |
Jill Bauer Design
phone: 604-992-0694 email: [email protected] |
| Marketer: |
Momentum Real Estate Group
phone: 604.636.7113 email: [email protected] |
| Architect: |
Atelier Pacific Architecture Inc
phone: 604-662-8689 email: [email protected] |
| Developer: |
Infinity Properties
phone: 604-532-6060 email: [email protected] |
| Management: |
Colyvan Pacific Real Estate Management Services Ltd.
phone: 604-683-8399 email: [email protected] |
Construction Info
| Year Built: | 2018 |
| Levels: | 3 |
| Construction: | Frame - Wood |
| Roof: | Asphalt |
| Foundation: | Concrete Perimeter |
| Exterior Finish: | Hardi Plank |
Maintenance Fee Includes
| Garbage Pickup |
| Gardening |
| Management |
| Snow Removal |
Features
finishes Laminate Wide Plank Flooring Throughout Main Floor |
| Quartz Countertops Throughout Entire Home |
| Vaulted Ceiling (select Homes) |
| Oversized Porcelain Tile In All Bathrooms |
| Shaker Style Cabinetry With Decorative Handles |
| Recessed Pot Lights In Kitchen And Living Room |
| Black Metal Spindles In Stairwell (select Homes) |
| Soft Close Cabinetry |
| Kitchen Cabinet Undermount Lights |
| 2” Faux Wood Window Blinds |
infinity Properties Personalization Hardwood Floor (select Homes) |
| Herringbone Tile Kitchen Backsplash |
| Shaker Style Fireplace Cabinet (select Homes) |
| Rubber Floor In Basement Storage Room (select Homes) |
| Designer Pendant Light In Upper Stairwell (select Homes) |
| Laminate Floor In Main Floor Bedroom (select Homes) |
appliances Whirlpool Stainless Steel Gas Range |
| Whirlpool Stainless Steel Fridge |
| Venmar Stainless Steel Chimney Hood Fan |
| Whirlpool Stainless Steel Dishwasher |
| Panasonic Stainless Steel Microwave |
| Napoleon 36” Cleanface Fireplace |
| Whirlpool Front Load 4.8 Cu Ft Washer |
| Whirlpool 7.4 Cu Ft Dryer |
infinity Properties Personalization Kitchenaid Stainless Steel Fridge |
| Kitchenaid Stainless Steel Gas Range |
| Kitchenaid Stainless Steel Dishwasher |
| Waste King 1/2 Hp Garburator |
safety Sprinkler System Throughout |
| Hard-wired Carbon Monoxide And Smoke Detectors |
| Travelers 2-5-10 New Home Warranty Coverage: 2-year Materials And Labour; 5-year Building Envelope; And 10-year Structural Defects |
| Infinity Properties Home Owner Care Team |
| Asphalt Shingle Roof With 40 Year Manufacturer’s Warranty |
infinity Properties Personalization Wireless Security System Including Keypad |
fixtures Moen Align High Arc Pull Down Spray Faucet In Polished Chrome In Kitchen |
| Blanco Steel Under Mount Double-bowl Sink In Kitchen |
| Polished Chrome Moen Shower-heads, Bathtub And Sink Faucets |
| Undermount Double Vanity Sinks In Ensuite |
| American Standard Evolution Elongated Front Toilet |
| Standard Frameless Glass Shower In Ensuite |
infinity Properties Personalization Insinkerator Instant Hot Water Dispenser In Kitchen |
included Finished Basement, Including Bedroom & Bathroom (select Homes) |
| Shaw And Telus Connections |
| Telus Covers First 12 Months Of Payments Of Personal Tv And High Speed 10 With Wi-fi Rental Modem, And No Charge Service Calls |
infinity Properties Personalization Basement Bar Including Sink And Danby Beverage Center (select Homes) |
| Closet Organizer Shelving In Master Bedroom |
| Laundry Room Quartz Countertops And Upper Cabinety (b Units) |
| Epoxy Garage Floors |
| Bedroom In Basement (a Units) |
mechanical & electrical American Standard Gas Furnace Provides Heat To Each Level |
| 50 Gallon Hot Water Tank |
| High Quality Low-e Vinyl Windows |
| R40 Insulation In Attic |
| R20 Insulation In Walls |
| Central Vacuum (rough-in) |
| Gas Bbq Connection |
infinity Properties Personalization Nuheat Pad & Thermostat In Ensuite |
| 5.1 Surround Sound |
| Air Conditioning |
| Sonos Speaker System |
exteriors Rural Craftsman Architecture (3 Colour Schemes) |
| Parking For Two In Double Car Garage |
| Fully Landscaped And Fenced Backyards And Gates To Walkways |
| Rear Patios And/or Sundecks |
| High Quality Fiber-cement And Cedar Shake Siding With Wood Trim |
| Large Windows To Greenspace Views |
Description
The Links - 7979 152 Street, Surrey, BC V3S, Canada. Crossroads are 152 Street and 84 Avenue. This neighborhood will consist of 55 townhomes with classic exteriors set on a property adjoining the Guildford Golf & Country Club. Featuring a wide range of home sizes. Estimated completion in 2018. Developed by Infinity Properties. Architecture by Atelier Pacific Architecture. Interior design by Jill Bauer Design.
Knock off 18 holes with neighbours at a moments notice or just enjoy the serenity and warmth of a naturally private, resort-style community. At The Links, the grass really is greener. The Links is one of those once-in-a-lifetime locations. Set amid native landscape and adjacent to Guildford Golf & Country Club, these 55 distinguished townhomes are a dream come true.
Nearby parks are Fleetwood Park, Chimney Hill Park, T.E. Scott Park, Sequoia Ridge Park, Cedar Greens Park and Brookside Park. Schools nearby are Coyote Creek Elementary, Fleetwood Park Secondary School, Maple Green Elementary, Cornerstone Montessori, Enver Creek Secondary School, Chimney Hill Elementary and Walnut Road Elementary. Grocery stores and supermarkets nearby are Fleetwood Country Market, Fresh St. Market, Safeway Fleetwood, Terry's No Frills, Sabzi Mandi Supermarket and Save-On-Foods.
Nearby Buildings
| Building Name | Address | Levels | Built | Link |
|---|---|---|---|---|
| Sequoia Village | 15350 Sequoia Drive, Fleetwood Tynehead | 3 | 1998 |
Disclaimer: Listing data is based in whole or in part on data generated by the Real Estate Board of Greater Vancouver and Fraser Valley Real Estate Board which assumes no responsibility for its accuracy. - The advertising on this website is provided on behalf of the BC Condos & Homes Team - Re/Max Crest Realty, 300 - 1195 W Broadway, Vancouver, BC
