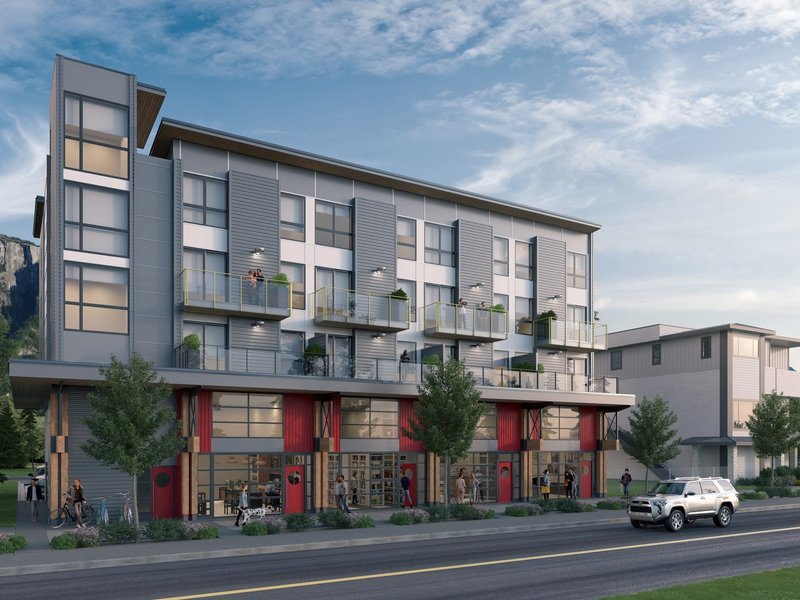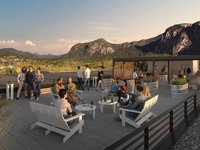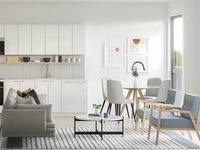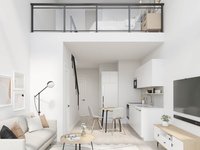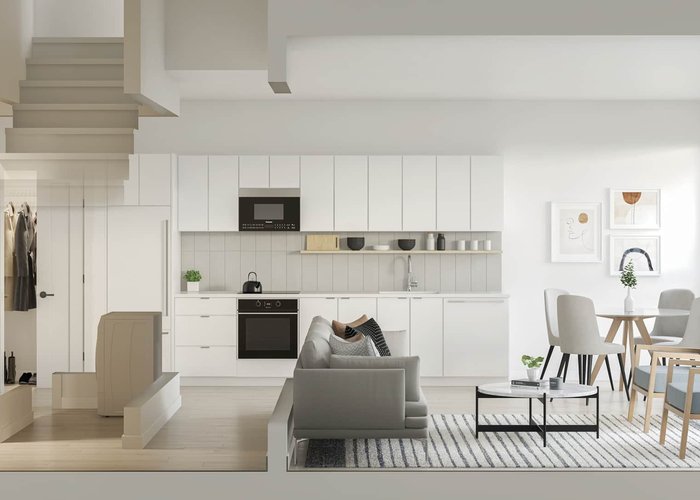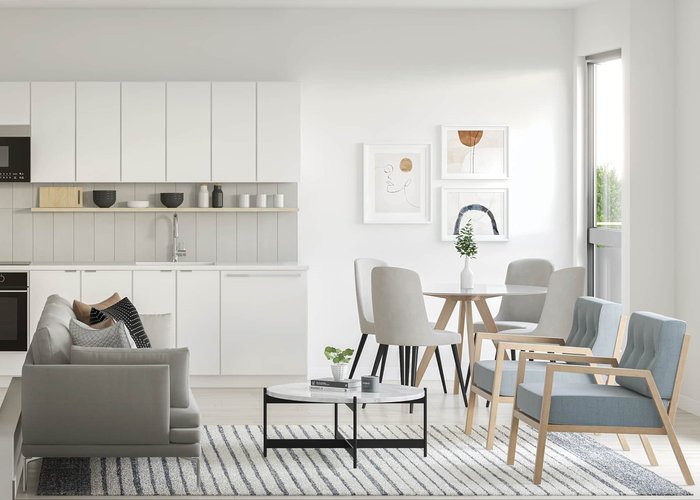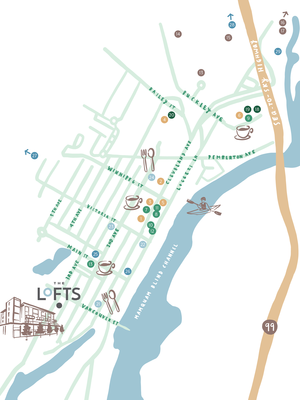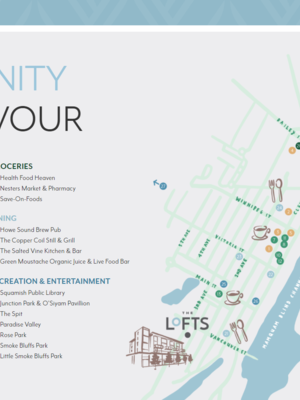The Lofts - 37762 Third Ave
Squamish, V8E 0A9
Direct Seller Listings – Exclusive to BC Condos and Homes
Pets Restrictions
| Dogs Allowed: | Yes |
| Cats Allowed: | Yes |
Amenities
Other Amenities Information
|
BUILDING AMENITIES
|

Building Information
| Building Name: | The Lofts |
| Building Address: | 37762 Third Ave, Squamish, V8E 0A9 |
| Levels: | 4 |
| Suites: | 26 |
| Status: | Under Construction |
| Built: | 2022 |
| Title To Land: | Freehold Strata |
| Building Type: | Strata Condos |
| Strata Plan: | EPP64738 |
| Subarea: | Downtown SQ |
| Area: | Squamish |
| Board Name: | Real Estate Board Of Greater Vancouver |
| Units in Development: | 26 |
| Units in Strata: | 26 |
| Subcategories: | Strata Condos |
| Property Types: | Freehold Strata |
Building Contacts
| Official Website: | www.theloftsliving.ca |
| Designer: |
Portico Design Group
phone: 604-275-5470 email: [email protected] |
| Marketer: |
Re/max Sea To Sky Real Estate Squamish
phone: 604-892-3571 email: [email protected] |
| Architect: |
Aka Architecture + Design
phone: 1 (604)567-1009 email: [email protected] |
| Developer: |
Wescon Group
email: [email protected] |
Construction Info
| Year Built: | 2022 |
| Levels: | 4 |
| Construction: | Frame - Wood |
| Rain Screen: | Full |
| Roof: | Torch-on |
| Foundation: | Concrete Perimeter |
| Exterior Finish: | Cement Fibre Siding |
Maintenance Fee Includes
| Management |
Features
building A Thoughtfully Designed, Boutique, 4-storey Mixed Use Building In The Edgy New Downtown South Neighbourhood Of Rapidly Expanding Downtown Squamish |
| 4 Commercial Units With Mezzanine At Grade |
| A Collection Of Bachelor Suite, One Bedroom Apartments, Two-storey One Bedroom Lofts, Two-storey Two Bedroom + Flex Lofts |
| Designed By Aka Architecture + Design Inc. |
| A 5th Level Rooftop Patio That Takes In The Substantial Panoramic Views Of Garibaldi Mountain, Mamquam Glacier, The Squamish Chief, The Squamish Estuary And Glimpses Of Howe Sound |
| Near Outdoor Recreation, Shops And Restaurants |
interior Thoughtfully Designed By Portico Design Group Ltd. |
| Efficient Floor Plans Maximize All Usable Living Space |
| Convenient Multi-use Flex Space For Select Homes |
| Expansive Windows Allow For Maximum Natural Light Exposure |
| Most Homes Feature Generous Outdoor Space |
| Samsung Washer & Dryer For Level 2 - 4 Homes |
| Durable And Easy To Clean Luxury Vinyl Plank Flooring |
| Bike Storage In Each Unit |
loft Residences Trendy Loft-style Living On Split Levels |
| Select Loft Homes With Flex Space |
kitchen Contemporary Efficient Kitchens With Porter And Charles European Style Appliances |
| Contemporary Bright Kitchen Cabinetry With Accent Shelving And Easy To Maintain Backsplash |
| Quartz Countertops |
| Chrome Kitchen Faucet With Pull Down And Stainless Steel Sink |
bathroom Chrome Bathroom Fixtures |
| Quartz Countertops Throughout Bathrooms |
| Best-in-class Caroma Dual-flush Toilet And Undermount Sink |
| Porcelain Floor Tiles And Shower Wall Tiles |
peace Of Mind 2/5/10 Warranty Coverage |
Description
The Lofts - 37762 Third Avenue, Squamish, BC V8E 0A9, Canada. Crossroads are Third Avenue and Vancouver Street. Strata plan number EPP64738. A thoughtfully designed, boutique, 4-storey mixed use building with 21 residential units. The Lofts is a unique mixed-use concept that includes four loft-style commercial units on the ground floor. Scheduled for completion in 2022. Development by Wescon Group. Architecture by AKA Architecture + Design Inc.. Interior design by Portico Design Group Ltd..
The Lofts is a new collection of Studio, 1 Bedroom and 2 Bedroom contemporary residences in Squamishs emerging Downtown South neighbourhood. Just 250 metres from Howe Sound Brewing, with a dazzling perspective on Stawamus Chiefs vertical wall of granite, The Lofts offers an ideal home base for exploring the incredible sights, sounds, sunsets and sips that BC has to offer.
Nearby Buildings
Disclaimer: Listing data is based in whole or in part on data generated by the Real Estate Board of Greater Vancouver and Fraser Valley Real Estate Board which assumes no responsibility for its accuracy. - The advertising on this website is provided on behalf of the BC Condos & Homes Team - Re/Max Crest Realty, 300 - 1195 W Broadway, Vancouver, BC
