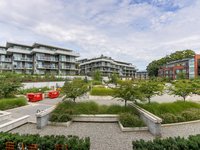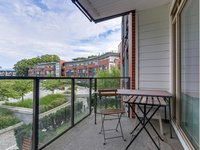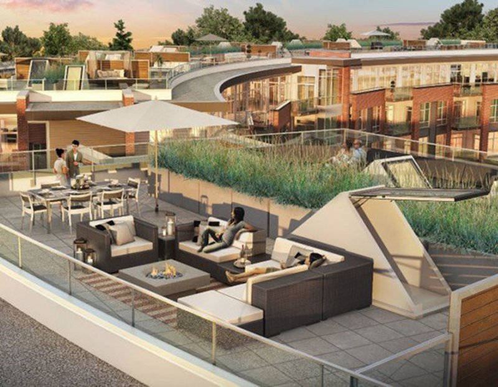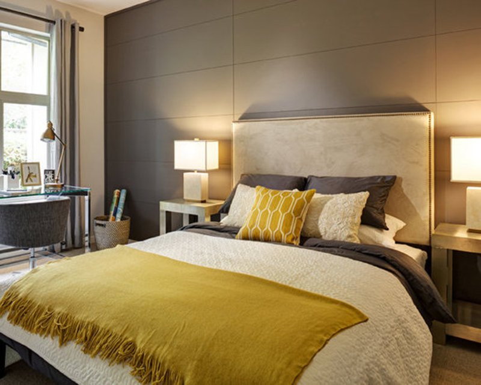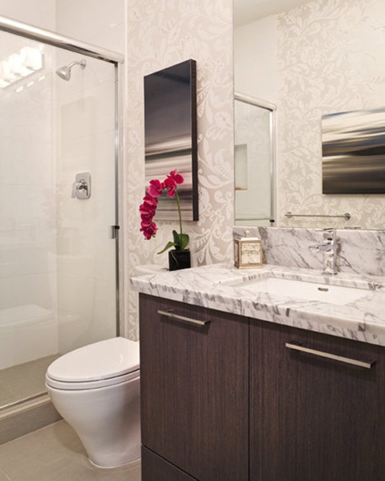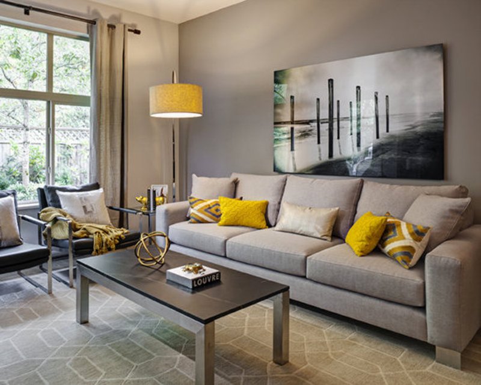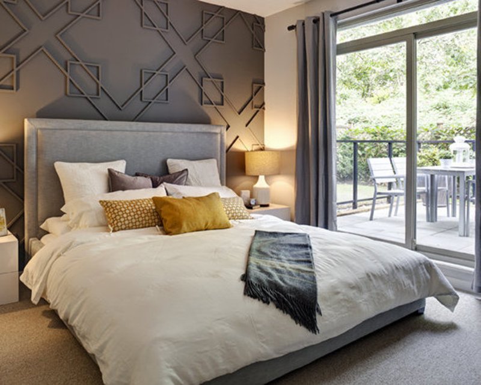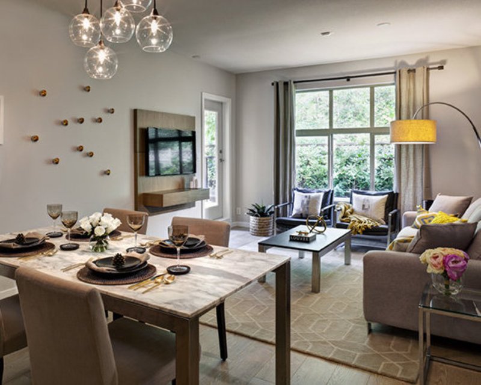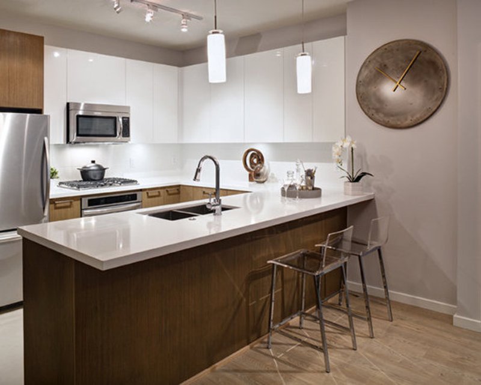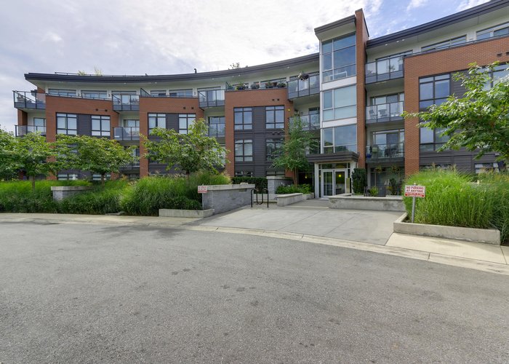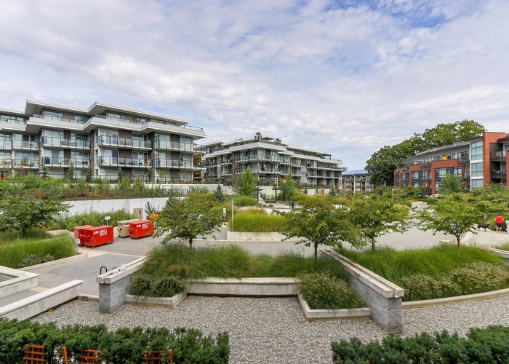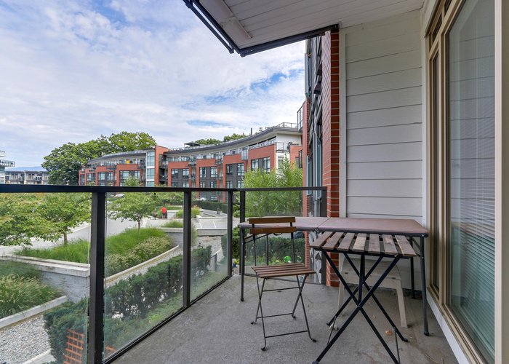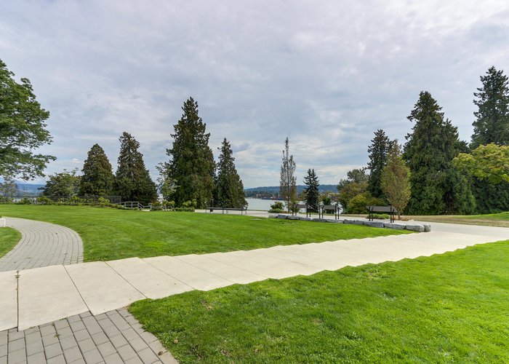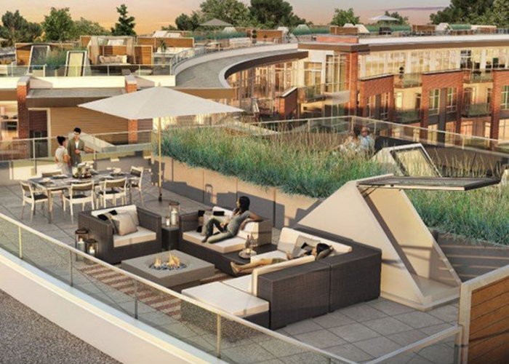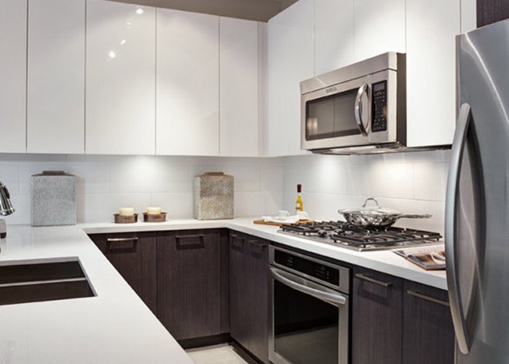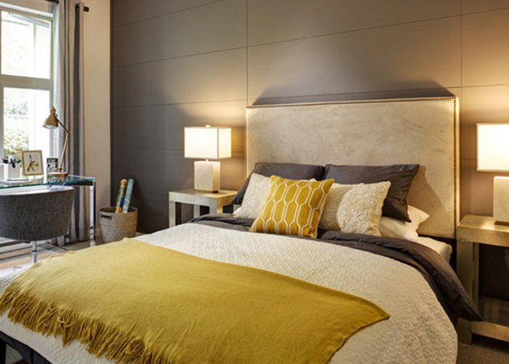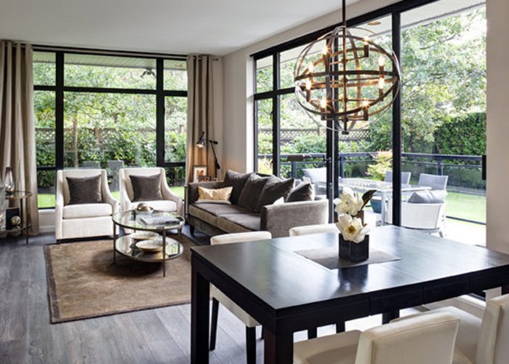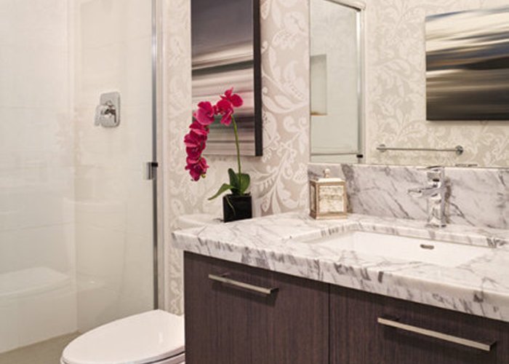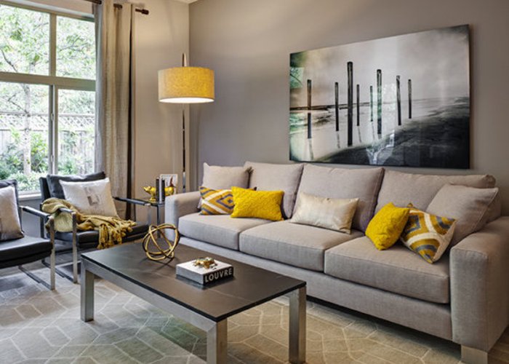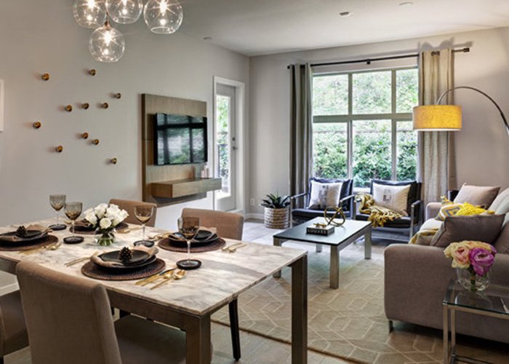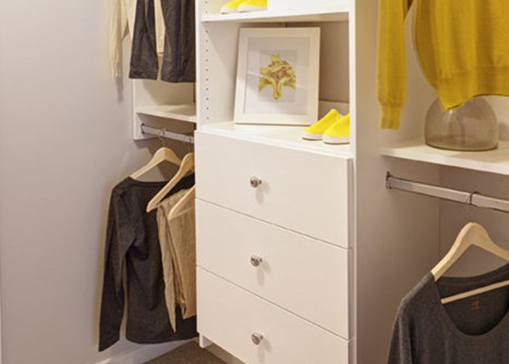The Lookout - 22 East Royal Ave
New Westminster, V3L 5R3
Direct Seller Listings – Exclusive to BC Condos and Homes
Sold History
| Date | Address | Bed | Bath | Asking Price | Sold Price | Sqft | $/Sqft | DOM | Strata Fees | Tax | Listed By | ||||||||||||||||||||||||||||||||||||||||||||||||||||||||||||||||||||||||||||||||||||||||||||||||
|---|---|---|---|---|---|---|---|---|---|---|---|---|---|---|---|---|---|---|---|---|---|---|---|---|---|---|---|---|---|---|---|---|---|---|---|---|---|---|---|---|---|---|---|---|---|---|---|---|---|---|---|---|---|---|---|---|---|---|---|---|---|---|---|---|---|---|---|---|---|---|---|---|---|---|---|---|---|---|---|---|---|---|---|---|---|---|---|---|---|---|---|---|---|---|---|---|---|---|---|---|---|---|---|---|---|---|---|
| 11/11/2024 | 212 22 East Royal Ave | 2 | 2 | $699,000 ($706/sqft) | Login to View | 990 | Login to View | 8 | $542 | $3,101 in 2024 | Stonehaus Realty Corp. | ||||||||||||||||||||||||||||||||||||||||||||||||||||||||||||||||||||||||||||||||||||||||||||||||
| 07/03/2024 | 417 22 East Royal Ave | 1 | 1 | $629,800 ($986/sqft) | Login to View | 639 | Login to View | 80 | $351 | $2,409 in 2023 | |||||||||||||||||||||||||||||||||||||||||||||||||||||||||||||||||||||||||||||||||||||||||||||||||
| Avg: | Login to View | 815 | Login to View | 44 | |||||||||||||||||||||||||||||||||||||||||||||||||||||||||||||||||||||||||||||||||||||||||||||||||||||||
Strata ByLaws
Pets Restrictions
| Pets Allowed: | 2 |
| Dogs Allowed: | Yes |
| Cats Allowed: | Yes |
Amenities

Building Information
| Building Name: | The Lookout |
| Building Address: | 22 Royal Ave, New Westminster, V3L 5R3 |
| Levels: | 4 |
| Suites: | 109 |
| Status: | Completed |
| Built: | 2016 |
| Title To Land: | Freehold Strata |
| Building Type: | Strata Condos |
| Strata Plan: | EPS3217 |
| Subarea: | Fraserview NW |
| Area: | New Westminster |
| Board Name: | Real Estate Board Of Greater Vancouver |
| Management: | Rancho Management Services (b.c.) Ltd. |
| Management Phone: | 604-684-4508 |
| Units in Development: | 60 |
| Units in Strata: | 109 |
| Subcategories: | Strata Condos |
| Property Types: | Freehold Strata |
Building Contacts
| Official Website: | www.onni.com/thelookout |
| Architect: |
Yamamoto Architecture
phone: 604-731-1127 email: [email protected] |
| Developer: |
Onni Group Of Companies
phone: 604-602-7711 |
| Management: |
Rancho Management Services (b.c.) Ltd.
phone: 604-684-4508 email: [email protected] |
Construction Info
| Year Built: | 2016 |
| Levels: | 4 |
| Construction: | Frame - Wood |
| Rain Screen: | Full |
| Roof: | Tile - Concrete |
| Foundation: | Concrete Perimeter |
| Exterior Finish: | Brick |
Maintenance Fee Includes
| Garbage Pickup |
| Gas |
| Hot Water |
| Management |
| Recreation Facility |
Features
welcome Home Two Modern 4-storey Buildings Whose Natural Curves Create A Quiet Cove Of Privacy And Extensive Views Of The Fraser River |
| Designed By Award-winning Yamamoto Architecture |
| Situated On Victoria Hill’s Stately Grand Lawn, With Heritage Trees, Paths, And Greenways |
| Patios And/or Balconies In All Homes |
| Large Rooftop Decks On All Upper Unit Homes With Wooden Privacy Screens And Pop-up Entries |
| Private Amenities Including A Professionally-equipped Private Gym And Party/meeting Room |
| Best Sustainable Practices Employed Wherever Possible Across The Site |
suite Finishes Two Elegant Colour Schemes To Personalize Your Home: Dusk Or Dawn |
| Contemporary Wide Plank Laminate Flooring Throughout Living And Dining Areas And Flex Rooms |
| 12′ X 24′ Porcelain Tile Flooring In Kitchen, Bathrooms, And Laundry Closets |
| 12′ X 24′ Porcelain Tile Flooring Or Wide Plank Laminate Flooring Throughout Entry (refer To Floorplan) |
| Berber-style, Trackless Stain-resistant Carpeting Throughout Bedrooms |
| Whirlpool High Efficiency Front-loading Stacking Washer And Dryer |
| Horizontal 1′ White Venetian Blinds On All Exterior Windows |
| Flat Painted Ceilings |
| Built-in Custom Closet Organizers In Bedrooms (upgrade Option) |
kitchens Premium Kitchenaid Stainless Steel Appliance Package, Including: 18.5 Cu Ft Energystar Refrigerator With Bottom-mount Freezer |
| High Efficiency Energystar Dishwasher With Whisper Quiet Sound Insulation System |
| Built-in Microwave Hood Fan |
| Gourmet 4-burner Gas Cooktop With Full-width Cast Iron Grates |
| Sleek Wall Oven With Even-heat True Convection System |
| Solid 1 ½” Double Nose Composite Stone Countertops With Extended Breakfast Bar (in Most Homes) |
| Custom Flat-panel Wood Cabinets With Rift-cut Oak Veneer Face, Featuring Wood Gables And Island Backs, Modern Pulls, And Soft-close Mechanism |
| Contemporary White Gloss Upper Cabinets |
| Extra-deep Stainless Steel Undermount Sink With In-sink Waste Disposal |
| Polished Chrome Kitchen Faucet With Extractable Spray |
| Sleek Ceramic Tile Backsplash |
| Under-cabinet Puck Lights To Illuminate Work Space |
| Warm Track & Ambient Pendant Lighting |
bathrooms Solid 1 ½” Double Nose Marble Countertops With 6′ High Backsplash |
| Flat-panel Soft-close Wood Cabinets With Rift-cut Oak Veneer Face, Coordinating Polished Chrome Pulls And Bathroom Accessories |
| Deep Soaker Tub With Porcelain Tile Apron Front And Large-format Ceramic Tile Surrounding And/or Glass-enclosed Shower Equipped With Single Lever And Pressure-balanced Control |
| Convenient Recessed Tile Niche In Shower |
| Sleek And Simple Undermount Sink With Graceful Single Lever Faucet |
| Water Conserving Dual-flush Toilet |
| Contemporary Vanity Mirror And Lighting |
| Nuheat Electric |
safety & Security Convenient And Secure Key-fob Proximity Reader And Floor-specific Access |
| Well-lit Underground Parking With Video Surveillance And Security Gates |
| Well-lit Storage And Bike Rooms With Motion Sensors |
| All Homes Pre-wired For In-suite Security Systems |
| Fire Sprinkler System And Smoke Detectors In All Homes And Common Areas |
| Solid Core Entry Door With Peephole And Deadbolt |
| On-site Trails And Greenways That Run Throughout The Community, Creating Permeability |
| Comprehensive 2/5/10 Year National Home Warranty |
Description
The Lookout - 22 East Royal Avenue, New Westminster, BC V3L 5R3, Canada. Strata plan number EPS3217. Crossroads are East Royal Avenue and McBride Boulevard. This development is 4 storeys with 60 units. Completed in 2016. Developed by Onni. Architecture by Yamamoto Architecture Inc.. Maintenance fees includes garbage pickup, gas, hot water, management, and recreation facility.
The Lookout at Victoria Hill has been designed to be the iconic centrepiece of this master-planned community with architecture that embraces the natural landscape and its prominent position on the site.
Set atop Victoria Hills Grand Lawn, with panoramic views of the Fraser River, The Lookout is the perfect stage for every chapter of your life. Inspired by the flow of the Fraser River, the natural curve of the building creates a quiet cove of privacy, allowing you to be a part of a larger community while experiencing the peacefulness of open green space right outside your front door.
Neary parks are Sapperton Landing Park, Glenbrook Ravine Park, Queen's Park and Albert Crescent Park. Schools nearby are Ecole Glenbrook Middle School, Justice Institute of British Columbia, Ecole Herbert Spencer School, Herbert Spencer Elementary, Purpose Independent Secondary School, and Douglas College - Community Music School. Grocery stores and supermarkets nearby are Save-On-Foods, Safeway, and Buy-Low Foods. Short drive to Royal Columbian Hospital and Sapperton Station.
Other building in complex: The Lookout - 20 E ROYAL AVE
Other Buildings in Complex
| Name | Address | Active Listings |
|---|---|---|
| The Lookout | 20 Royal Avenue, New Westminster | 2 |
Nearby Buildings
Disclaimer: Listing data is based in whole or in part on data generated by the Real Estate Board of Greater Vancouver and Fraser Valley Real Estate Board which assumes no responsibility for its accuracy. - The advertising on this website is provided on behalf of the BC Condos & Homes Team - Re/Max Crest Realty, 300 - 1195 W Broadway, Vancouver, BC

