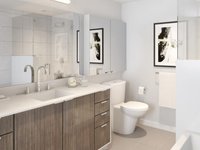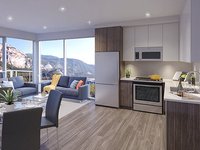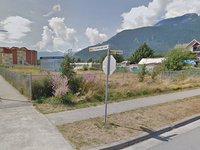The Main - 37881 Cleveland Ave
Squamish, V8B 0S8
Direct Seller Listings – Exclusive to BC Condos and Homes
For Sale In Building & Complex
| Date | Address | Status | Bed | Bath | Price | FisherValue | Attributes | Sqft | DOM | Strata Fees | Tax | Listed By | ||||||||||||||||||||||||||||||||||||||||||||||||||||||||||||||||||||||||||||||||||||||||||||||
|---|---|---|---|---|---|---|---|---|---|---|---|---|---|---|---|---|---|---|---|---|---|---|---|---|---|---|---|---|---|---|---|---|---|---|---|---|---|---|---|---|---|---|---|---|---|---|---|---|---|---|---|---|---|---|---|---|---|---|---|---|---|---|---|---|---|---|---|---|---|---|---|---|---|---|---|---|---|---|---|---|---|---|---|---|---|---|---|---|---|---|---|---|---|---|---|---|---|---|---|---|---|---|---|---|---|---|
| 04/10/2025 | 610 37881 Cleveland Ave | Active | 1 | 1 | $649,000 ($863/sqft) | Login to View | Login to View | 752 | 4 | $431 | $2,189 in 2023 | Rennie & Associates Realty Ltd. | ||||||||||||||||||||||||||||||||||||||||||||||||||||||||||||||||||||||||||||||||||||||||||||||
| Avg: | $649,000 | 752 | 4 | |||||||||||||||||||||||||||||||||||||||||||||||||||||||||||||||||||||||||||||||||||||||||||||||||||||||
Sold History
| Date | Address | Bed | Bath | Asking Price | Sold Price | Sqft | $/Sqft | DOM | Strata Fees | Tax | Listed By | ||||||||||||||||||||||||||||||||||||||||||||||||||||||||||||||||||||||||||||||||||||||||||||||||
|---|---|---|---|---|---|---|---|---|---|---|---|---|---|---|---|---|---|---|---|---|---|---|---|---|---|---|---|---|---|---|---|---|---|---|---|---|---|---|---|---|---|---|---|---|---|---|---|---|---|---|---|---|---|---|---|---|---|---|---|---|---|---|---|---|---|---|---|---|---|---|---|---|---|---|---|---|---|---|---|---|---|---|---|---|---|---|---|---|---|---|---|---|---|---|---|---|---|---|---|---|---|---|---|---|---|---|---|
| 07/03/2024 | 502 37881 Cleveland Ave | 1 | 1 | $539,800 ($910/sqft) | Login to View | 593 | Login to View | 27 | $326 | $1,818 in 2023 | |||||||||||||||||||||||||||||||||||||||||||||||||||||||||||||||||||||||||||||||||||||||||||||||||
| 06/25/2024 | 410 37881 Cleveland Ave | 1 | 1 | $585,000 ($768/sqft) | Login to View | 762 | Login to View | 8 | $413 | $2,112 in 2023 | |||||||||||||||||||||||||||||||||||||||||||||||||||||||||||||||||||||||||||||||||||||||||||||||||
| 05/12/2024 | 408 37881 Cleveland Ave | 2 | 2 | $699,999 ($702/sqft) | Login to View | 997 | Login to View | 3 | $504 | $2,535 in 2023 | |||||||||||||||||||||||||||||||||||||||||||||||||||||||||||||||||||||||||||||||||||||||||||||||||
| Avg: | Login to View | 784 | Login to View | 13 | |||||||||||||||||||||||||||||||||||||||||||||||||||||||||||||||||||||||||||||||||||||||||||||||||||||||
Strata ByLaws
Pets Restrictions
| Cats Allowed: | Yes |
Amenities
Other Amenities Information
|
ADDITIONAL FEATURES & AMENITIES
|

Building Information
| Building Name: | The Main |
| Building Address: | 37881 Cleveland Ave, Squamish, V8B 0S8 |
| Levels: | 6 |
| Suites: | 110 |
| Status: | Completed |
| Built: | 2018 |
| Title To Land: | Freehold Strata |
| Building Type: | Strata Condos |
| Strata Plan: | LMP15728 |
| Subarea: | Downtown SQ |
| Area: | Squamish |
| Board Name: | Real Estate Board Of Greater Vancouver |
| Management: | Colyvan Pacific Real Estate Management Services Ltd. |
| Management Phone: | 604-683-8399 |
| Units in Development: | 110 |
| Units in Strata: | 110 |
| Subcategories: | Strata Condos |
| Property Types: | Freehold Strata |
Building Contacts
| Official Website: | themainsquamish.com |
| Marketer: |
Platinum Project Marketing
phone: 604-263-1911 email: [email protected] |
| Developer: | Gravitas |
| Management: |
Colyvan Pacific Real Estate Management Services Ltd.
phone: 604-683-8399 email: [email protected] |
Construction Info
| Year Built: | 2018 |
| Levels: | 6 |
| Construction: | Frame - Wood |
| Roof: | Other |
| Foundation: | Concrete Perimeter |
| Exterior Finish: | Mixed |
Maintenance Fee Includes
| Gardening |
Features
captivating Exteriors 6 Storey Mixed Concrete/wood Frame Construction Consisting Of Lively Commercial Frontage And 5 Stories Of Residential Units Above |
| Balconies Offering Views Of The Squamish River Valley Available With Every Suite |
| An Exterior Materials Palette That Draws On Squamish’s Rich History As An Industry And Resource Based Town: Corten Steel Canopies, Rough-sawn Timber Siding And Raw Steel, All Used To Define The Character Of The Street Façade |
| A Generous, Wide Front Sidewalk With A Pattern Of Pigment Dyed Concrete And Embedded Led Lighting Referencing The Elemental Nature Of The Site |
| Low Maintenance, Drought Tolerant And Native Adaptive Landscaping, Bench Seats And Cycle Racks |
| A Unique, Covered Outdoor Café Space Or Pocket Park, Located On The Corner Of Cleveland And Main |
rich & Contemporary Interiors Your Choice Of Two Designer Selected Colour And Finish Palettes:garibaldi:a Warm, Light Palette Of Neutral Stone Coloured Finishingselaho:a Crisp, Modern Palette Featuring Darker Coloured Finishings |
| Laminate Wood Flooring Throughout Living And Dining Areas |
| Cozy Wall-to-wall Carpeting In Bedrooms |
| Horizontal Blinds For Shade And Privacy |
| A Variety Of Flexible Floorplans Ranging From 426 To 1160 Square Feet To Fit Your Lifestyle |
| 9’ Ceilings In Most Units, Giving All Areas Of Your Home An Open And Spacious Feeling |
| Spacious Master Suite With Walk-thru-closet With Select Floorplans |
| Large Windows Ensure Abundant Natural Light |
european Style Kitchens Contemporary Wood Grain Laminate For Lower Cabinets And High Gloss Finish For Upper Cabinets, As Per The Garibaldi Or Elaho Scheme, With Soft Close Hardware And Elegant Cabinet Pulls |
| Engineered Quartz Countertops With Modern Textured Tile Backsplash |
| Sleek Single Bowl Stainless Steel Undermount Sink With Modern Faucet And Pull-out Sprayer |
| Energy Efficient, Stainless Steel Kitchen Appliance Package Including:over-the-range Microwave/ Hoodfan Combination, Super Capacity Dishwasher, Top Mount Fridge, And Self-clean Range With Built-in Oven And Ceramic Glass System |
exquisite Bathrooms Contemporary Porcelain Tile Floor Throughout All Bathrooms And Laundry Areas |
| Engineered Quartz Countertops With Ceramic Tiling And 3d Tile Accents |
| Slim Profile Dual Flush Toilet |
| Four Piece Ensuites Featuring Undermount Sink, Soaker Tub And Walk-in Shower In Certain Plans |
additional Features & Amenities A Spectacular And Private Garden Retreat For All Residents On Level 3, Consisting Of A Series Of Gardens Providing Intimate Outdoor Spaces For All Residents To Enjoy |
| Pet And Bike Wash Zone – Wash Your Dog And Wash Your Bike In The Very Same Place. This Unique Combination Has Been Designed Just For The Main And For The Outdoor Enthusiast |
| Secure Bike Storage |
| In Suite Large Format Washer And Dryer |
| Green Roof As A Simple, Low Maintenance Roofing Solution Which Will Increase The Life Of The Waterproofing Membrane, Decrease Storm Water Flow, And Increase Energy Efficiency And Biodiversity |
location Prime Downtown Location, Facing Cleveland Avenue, With In-building Neighbourhood Shops Providing Many Conveniences |
| Walking Distance To Shopping, Waterfront Beach, Marina, Community Garden, Natural Estuary, Trails, Library, Parks And More |
peace Of Mind Secured Parking Area And Elevator Access For Residents |
| Access Granted To Building Through Secured, Electronic Phone |
| 2-5-10 Year New Home Warranty |
Description
The Main - 37881 Cleveland Avenue, Squamish, BC V8B 0S8, Canada. Strata plan number LMP15728. Crossroads are Cleveland Avenue and Main Street. 6 storey mixed concrete/wood frame construction consisting of lively commercial frontage and 5 stories of residential units above. Estimated completion in 2018. Developed by Gravitas. Architecture by AKA Architect & Design. Maintenance fees includes gardening.
Prime downtown location, facing Cleveland Avenue, with in-building neighbourhood shops providing many conveniences. Walking distance to shopping, waterfront beach, marina, community garden, natural estuary, trails, library, parks and more. Nearby park is Junction Park & O'Siyam Pavilion. Schools nearby are Howe Sound Outreach School, Squamish Academy of Music, and Howe Sound Dance Academy. Grocery stores and supermarkets nearby are Squamish Farmers Market, Save-On-Foods, and Nesters Market.
Nearby Buildings
Disclaimer: Listing data is based in whole or in part on data generated by the Real Estate Board of Greater Vancouver and Fraser Valley Real Estate Board which assumes no responsibility for its accuracy. - The advertising on this website is provided on behalf of the BC Condos & Homes Team - Re/Max Crest Realty, 300 - 1195 W Broadway, Vancouver, BC
















































