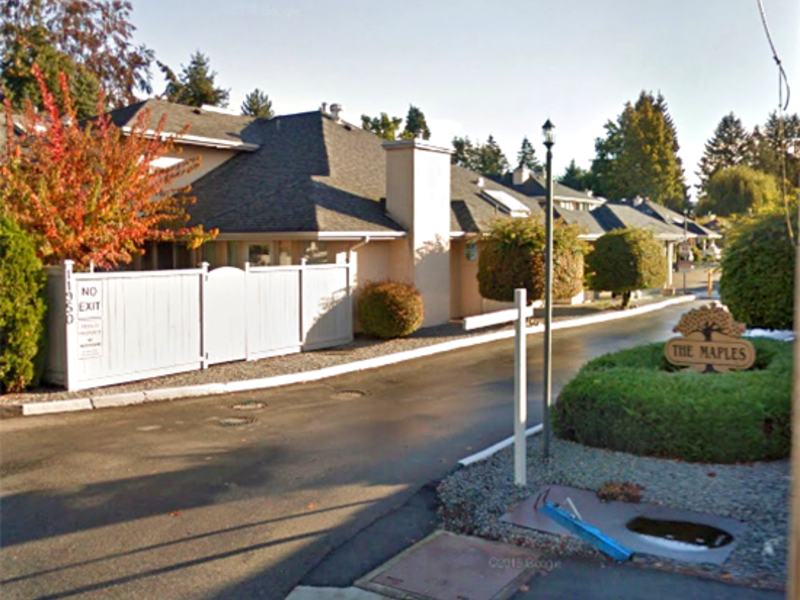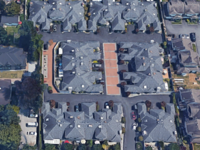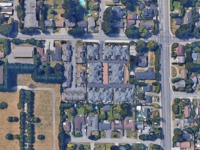The Maples - 11950 Laity Street
Maple Ridge, V2X 7P9
Direct Seller Listings – Exclusive to BC Condos and Homes
For Sale In Building & Complex
| Date | Address | Status | Bed | Bath | Price | FisherValue | Attributes | Sqft | DOM | Strata Fees | Tax | Listed By | ||||||||||||||||||||||||||||||||||||||||||||||||||||||||||||||||||||||||||||||||||||||||||||||
|---|---|---|---|---|---|---|---|---|---|---|---|---|---|---|---|---|---|---|---|---|---|---|---|---|---|---|---|---|---|---|---|---|---|---|---|---|---|---|---|---|---|---|---|---|---|---|---|---|---|---|---|---|---|---|---|---|---|---|---|---|---|---|---|---|---|---|---|---|---|---|---|---|---|---|---|---|---|---|---|---|---|---|---|---|---|---|---|---|---|---|---|---|---|---|---|---|---|---|---|---|---|---|---|---|---|---|
| 02/03/2025 | 14 11950 Laity Street | Active | 2 | 2 | $645,000 ($556/sqft) | Login to View | Login to View | 1160 | 64 | $344 | $3,299 in 2024 | |||||||||||||||||||||||||||||||||||||||||||||||||||||||||||||||||||||||||||||||||||||||||||||||
| Avg: | $645,000 | 1160 | 64 | |||||||||||||||||||||||||||||||||||||||||||||||||||||||||||||||||||||||||||||||||||||||||||||||||||||||
Sold History
| Date | Address | Bed | Bath | Asking Price | Sold Price | Sqft | $/Sqft | DOM | Strata Fees | Tax | Listed By | ||||||||||||||||||||||||||||||||||||||||||||||||||||||||||||||||||||||||||||||||||||||||||||||||
|---|---|---|---|---|---|---|---|---|---|---|---|---|---|---|---|---|---|---|---|---|---|---|---|---|---|---|---|---|---|---|---|---|---|---|---|---|---|---|---|---|---|---|---|---|---|---|---|---|---|---|---|---|---|---|---|---|---|---|---|---|---|---|---|---|---|---|---|---|---|---|---|---|---|---|---|---|---|---|---|---|---|---|---|---|---|---|---|---|---|---|---|---|---|---|---|---|---|---|---|---|---|---|---|---|---|---|---|
| 09/04/2024 | 20 11950 Laity Street | 3 | 2 | $659,900 ($419/sqft) | Login to View | 1575 | Login to View | 30 | $437 | $3,501 in 2022 | Royal LePage West Real Estate Services | ||||||||||||||||||||||||||||||||||||||||||||||||||||||||||||||||||||||||||||||||||||||||||||||||
| 07/07/2024 | 5 11950 Laity Street | 2 | 2 | $689,000 ($575/sqft) | Login to View | 1199 | Login to View | 50 | $344 | $3,299 in 2022 | |||||||||||||||||||||||||||||||||||||||||||||||||||||||||||||||||||||||||||||||||||||||||||||||||
| Avg: | Login to View | 1387 | Login to View | 40 | |||||||||||||||||||||||||||||||||||||||||||||||||||||||||||||||||||||||||||||||||||||||||||||||||||||||
Strata ByLaws
Pets Restrictions
| Pets Allowed: | 2 |
| Dogs Allowed: | Yes |
| Cats Allowed: | Yes |
Amenities

Building Information
| Building Name: | The Maples |
| Building Address: | 11950 Laity Street, Maple Ridge, V2X 7P9 |
| Levels: | 1 |
| Suites: | 24 |
| Status: | Completed |
| Built: | 1990 |
| Title To Land: | Freehold Strata |
| Building Type: | Strata Townhouses |
| Strata Plan: | NWS3328 |
| Subarea: | West Central |
| Area: | Maple Ridge |
| Board Name: | Real Estate Board Of Greater Vancouver |
| Management: | Ascent Real Estate Management Corporation |
| Management Phone: | 604-431-1800 |
| Units in Development: | 24 |
| Units in Strata: | 24 |
| Subcategories: | Strata Townhouses |
| Property Types: | Freehold Strata |
Building Contacts
| Management: |
Ascent Real Estate Management Corporation
phone: 604-431-1800 email: [email protected] |
Construction Info
| Year Built: | 1990 |
| Levels: | 1 |
| Construction: | Frame - Wood |
| Rain Screen: | No |
| Roof: | Asphalt |
| Foundation: | Concrete Perimeter |
| Exterior Finish: | Stucco |
Maintenance Fee Includes
| Management |
Features
| Open Concept Floor Plans |
| Vaulted Ceilings |
| Crown Moldings |
| Gas Fireplaces |
| Patios |
| Private Backyards |
Description
The Maples - 11950 Laity Street, Maple Ridge, BC V2X 5A6, Canada. Strata Plan NWS3328 - located in West Central area of Maple Ridge, near the crossroads Laity Street and Dewdney Trunk Road. The Maples is walking distance to Cook Park, Glenwood Elementary School, Lion's Park, Westview Park, Laity View Elementary School, Volker Park, Fairview Elementary School and Fairview Park. Short drive distance to Value Village, Fitness Unlimited, Westridge Centre, Meadow Ridge Shopping Centre, Save-on-Foods, Shoppers Drug Mart, Starbucks Coffee, Maple Ridge Elementary School, Maple Ridge Golf Course, Hammond Park, Hammond Stadium and Outdoor Pool, Hammond Elementary School, Ridge Meadows College, Rock Wall Climbing Gym, Slo-Pitch National, Pitt Meadows Athletic Park, Bonson Park, Pitt Meadows Secondary School, Pitt Meadows Arena Complex, Davie Jones Elementary School, Meadowtown Shopping Centre, Cineplex Odeon Meadowtown Cinemas, Meadowtown Shopping Centre and Real Canadian Superstore. The restaurants in the neighbourhood are The Keg Steakhouse and Bar, Pizza Hut, A&W Restaurants, GM, Boston Pizza, ABC Country and Tim Horton's. The bus stops are near the complex and Maple Meadows Station is less than 10-minute of drive away. The residents of The Maples have easy access to Lougheed Hwy, Pitt Meadows Bridge and Golden Ears Bridge. The Maple was built in 1990 with a frame-wood construction and stucco exterior finishing. There are 24 units in development and in strata. This is an adult-oriented community with an age restriction 45 years old and above. This complex features wheelchair access, in-suite laundry and storage lockers. Most homes offer open concept floor plans, vaulted ceilings, crown moldings, gas fireplaces, patios and private backyards.
Nearby Buildings
| Building Name | Address | Levels | Built | Link |
|---|---|---|---|---|
| Laity Square | 11934 Laity Street, West Central | 2 | 1988 | |
| 11848 Laity | 11848 Laity Street, West Central | 2 | 1989 | |
| Laity Estates | 11848 Laity Street, West Central | 2 | 1989 | |
| Noble Estates | 21409 Dewdney Trunk Road, West Central | 2 | 1995 | |
| Majelyn Court | 21453 Dewdney Trunk Road, West Central | 0 | 1995 |
Disclaimer: Listing data is based in whole or in part on data generated by the Real Estate Board of Greater Vancouver and Fraser Valley Real Estate Board which assumes no responsibility for its accuracy. - The advertising on this website is provided on behalf of the BC Condos & Homes Team - Re/Max Crest Realty, 300 - 1195 W Broadway, Vancouver, BC














































