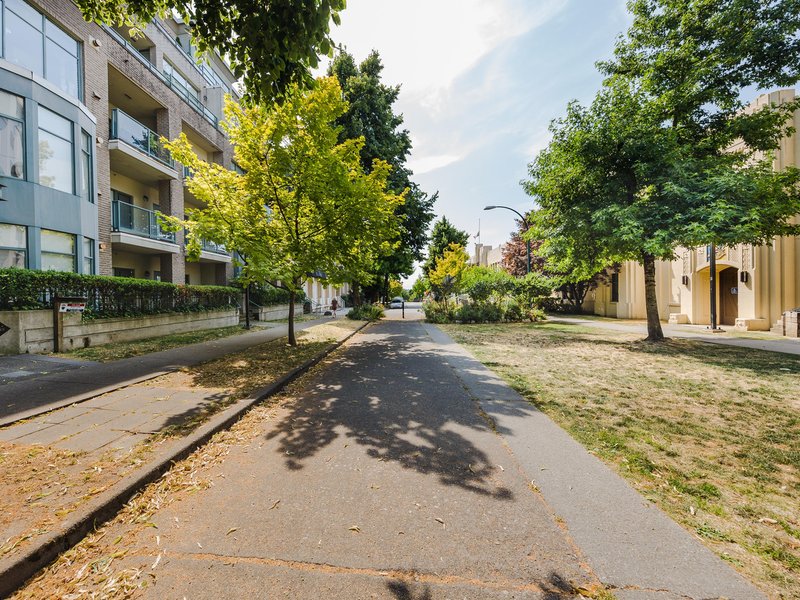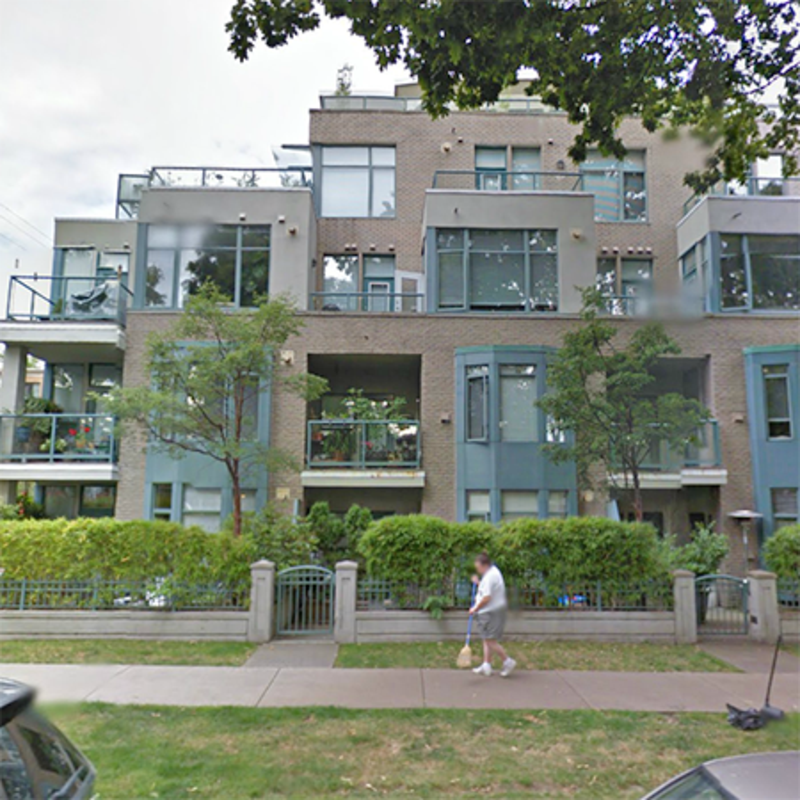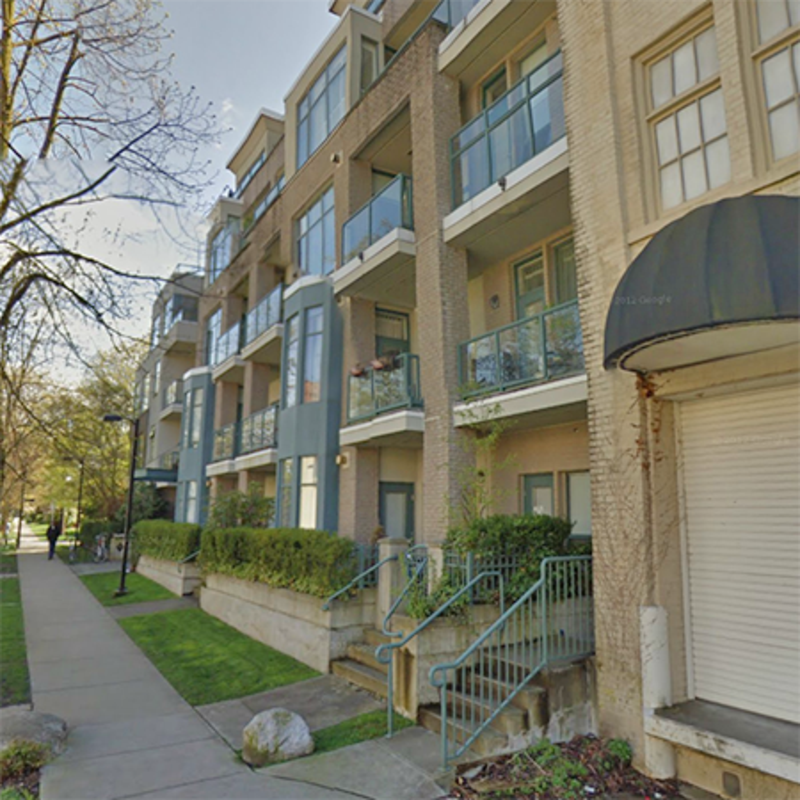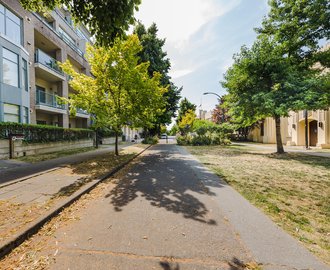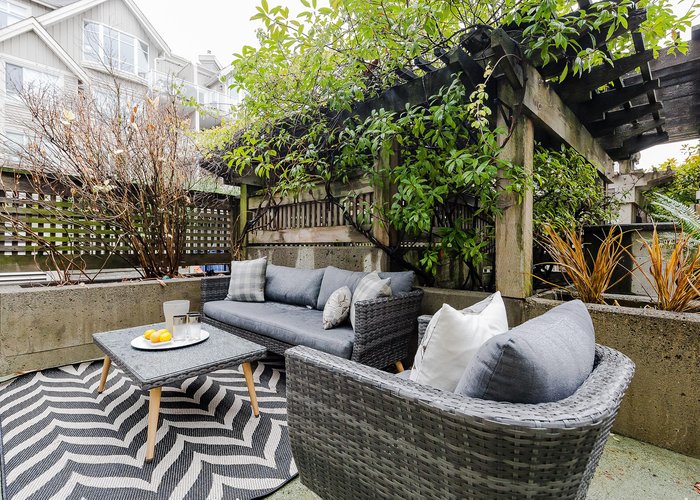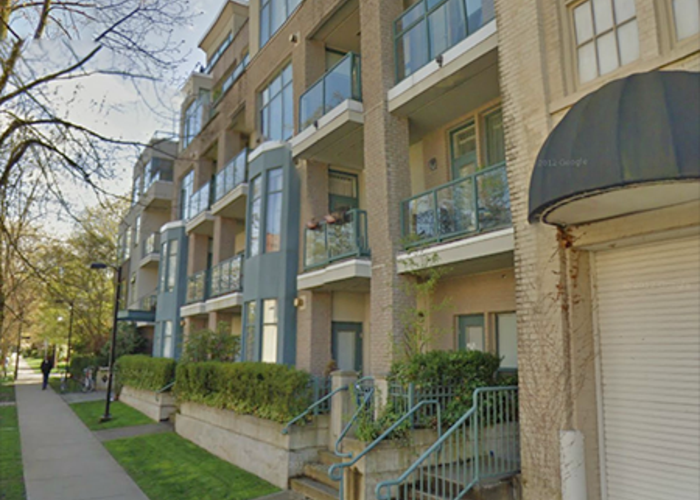The Maples - 2028 West 11th Ave
Vancouver, V6J 2C7
Direct Seller Listings – Exclusive to BC Condos and Homes
For Sale In Building & Complex
| Date | Address | Status | Bed | Bath | Price | FisherValue | Attributes | Sqft | DOM | Strata Fees | Tax | Listed By | ||||||||||||||||||||||||||||||||||||||||||||||||||||||||||||||||||||||||||||||||||||||||||||||
|---|---|---|---|---|---|---|---|---|---|---|---|---|---|---|---|---|---|---|---|---|---|---|---|---|---|---|---|---|---|---|---|---|---|---|---|---|---|---|---|---|---|---|---|---|---|---|---|---|---|---|---|---|---|---|---|---|---|---|---|---|---|---|---|---|---|---|---|---|---|---|---|---|---|---|---|---|---|---|---|---|---|---|---|---|---|---|---|---|---|---|---|---|---|---|---|---|---|---|---|---|---|---|---|---|---|---|
| 04/07/2025 | 402 2028 West 11th Ave | Active | 1 | 1 | $649,000 ($1,100/sqft) | Login to View | Login to View | 590 | 13 | $369 | $1,833 in 2024 | Sutton Group-West Coast Realty | ||||||||||||||||||||||||||||||||||||||||||||||||||||||||||||||||||||||||||||||||||||||||||||||
| Avg: | $649,000 | 590 | 13 | |||||||||||||||||||||||||||||||||||||||||||||||||||||||||||||||||||||||||||||||||||||||||||||||||||||||
Sold History
| Date | Address | Bed | Bath | Asking Price | Sold Price | Sqft | $/Sqft | DOM | Strata Fees | Tax | Listed By | ||||||||||||||||||||||||||||||||||||||||||||||||||||||||||||||||||||||||||||||||||||||||||||||||
|---|---|---|---|---|---|---|---|---|---|---|---|---|---|---|---|---|---|---|---|---|---|---|---|---|---|---|---|---|---|---|---|---|---|---|---|---|---|---|---|---|---|---|---|---|---|---|---|---|---|---|---|---|---|---|---|---|---|---|---|---|---|---|---|---|---|---|---|---|---|---|---|---|---|---|---|---|---|---|---|---|---|---|---|---|---|---|---|---|---|---|---|---|---|---|---|---|---|---|---|---|---|---|---|---|---|---|---|
| 09/22/2024 | 111 2028 West 11th Ave | 2 | 2 | $1,359,000 ($1,264/sqft) | Login to View | 1075 | Login to View | 4 | $673 | $3,799 in 2024 | Oakwyn Realty Northwest | ||||||||||||||||||||||||||||||||||||||||||||||||||||||||||||||||||||||||||||||||||||||||||||||||
| 09/09/2024 | 410 2028 West 11th Ave | 2 | 2 | $1,399,000 ($1,419/sqft) | Login to View | 986 | Login to View | 7 | $593 | $3,612 in 2024 | |||||||||||||||||||||||||||||||||||||||||||||||||||||||||||||||||||||||||||||||||||||||||||||||||
| 05/26/2024 | 404 2028 West 11th Ave | 0 | 1 | $599,000 ($1,047/sqft) | Login to View | 572 | Login to View | 33 | $367 | $1,557 in 2023 | Oakwyn Realty Ltd. | ||||||||||||||||||||||||||||||||||||||||||||||||||||||||||||||||||||||||||||||||||||||||||||||||
| Avg: | Login to View | 878 | Login to View | 15 | |||||||||||||||||||||||||||||||||||||||||||||||||||||||||||||||||||||||||||||||||||||||||||||||||||||||
Strata ByLaws
Pets Restrictions
| Dogs Allowed: | Yes |
| Cats Allowed: | Yes |
Amenities

Building Information
| Building Name: | The Maples |
| Building Address: | 2028 11th Ave, Vancouver, V6J 2C7 |
| Levels: | 5 |
| Suites: | 48 |
| Status: | Completed |
| Built: | 1996 |
| Title To Land: | Freehold Strata |
| Building Type: | Strata Condos |
| Strata Plan: | LMS2703 |
| Subarea: | Kitsilano |
| Area: | Vancouver West |
| Board Name: | Real Estate Board Of Greater Vancouver |
| Management: | Leonis Management & Consultants Ltd. |
| Management Phone: | 604-575-5474 |
| Units in Development: | 48 |
| Units in Strata: | 48 |
| Subcategories: | Strata Condos |
| Property Types: | Freehold Strata |
Building Contacts
| Marketer: |
Macdonald Realty
phone: 604-264-6789 email: [email protected] |
| Developer: |
Bastion Development Corporation
phone: 604-731-3500 email: [email protected] |
| Management: |
Leonis Management & Consultants Ltd.
phone: 604-575-5474 email: [email protected] |
Construction Info
| Year Built: | 1996 |
| Levels: | 5 |
| Construction: | Concrete |
| Rain Screen: | No |
| Roof: | Tar And Gravel |
| Foundation: | Concrete Perimeter |
| Exterior Finish: | Brick |
Maintenance Fee Includes
| Garbage Pickup |
| Gardening |
| Gas |
| Hot Water |
| Management |
Description
The Maples - 2028 West 11th Avenue, Vancouver, BC V6J 2C7, Canada, Strata Plan LMS2703. Five storeys strata apartment Hi-Rise with 48 units in the development, Completed 1976. Maintenance fees include Garbage Pickup, Gardening, Gas, Hot Water and Management. The closest grocery stores are Nature Living Health, Greens Organic and Natural Market and Pranin Health Incorporated. Nearby schools include Lord Tennyson Elementary School, Lord Tennyson Elementary and Fists of Mystery and Truth. Nearby parks include Rosemary Brown Park, Delamont Park and Connaught Park. Walking distance child care services include Progressive Learning Centre, Lord Tennyson Out of School Care and Montessori Day Care.
Nearby Buildings
Disclaimer: Listing data is based in whole or in part on data generated by the Real Estate Board of Greater Vancouver and Fraser Valley Real Estate Board which assumes no responsibility for its accuracy. - The advertising on this website is provided on behalf of the BC Condos & Homes Team - Re/Max Crest Realty, 300 - 1195 W Broadway, Vancouver, BC
