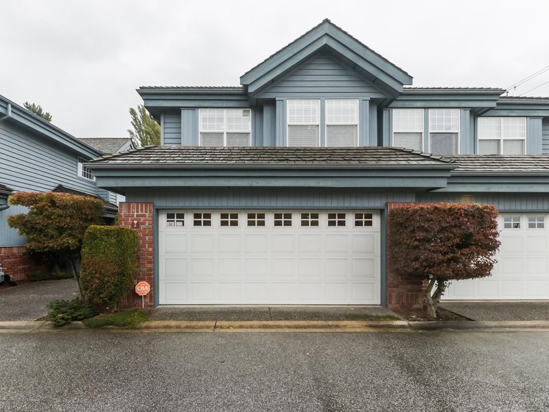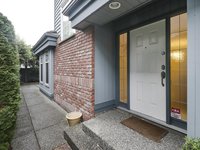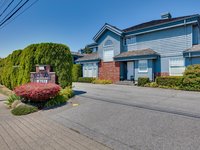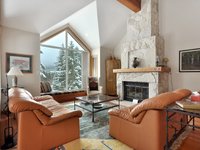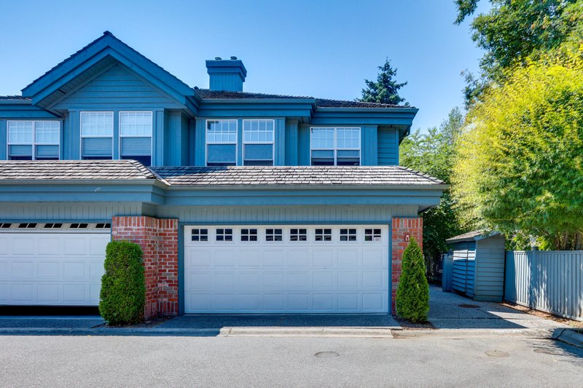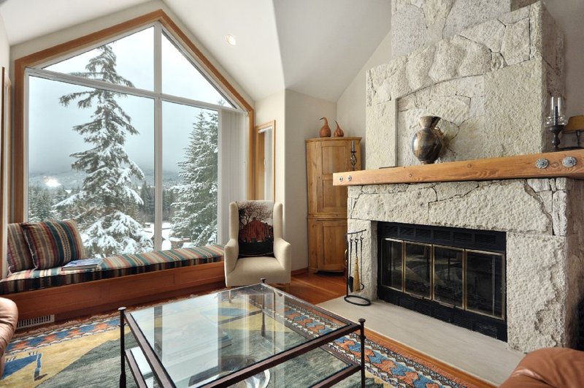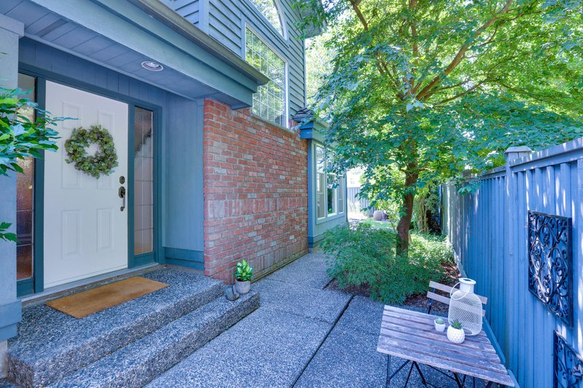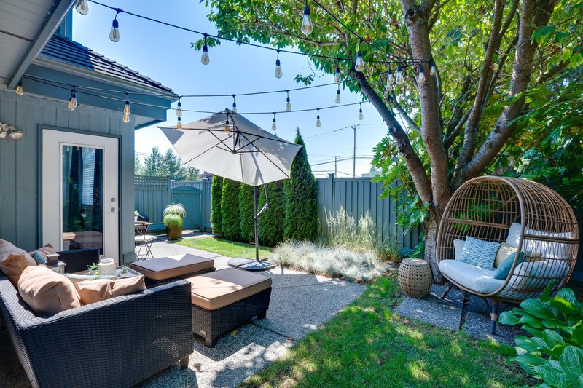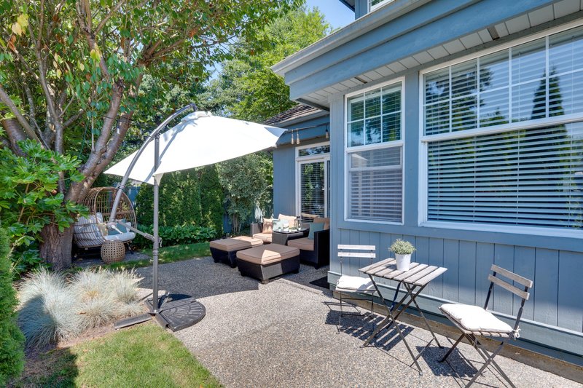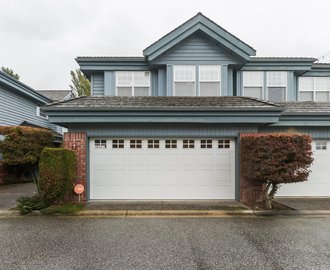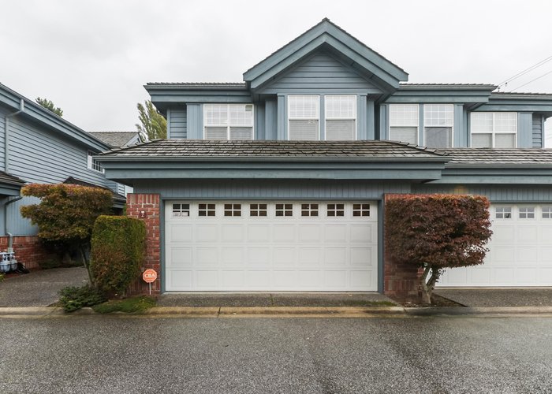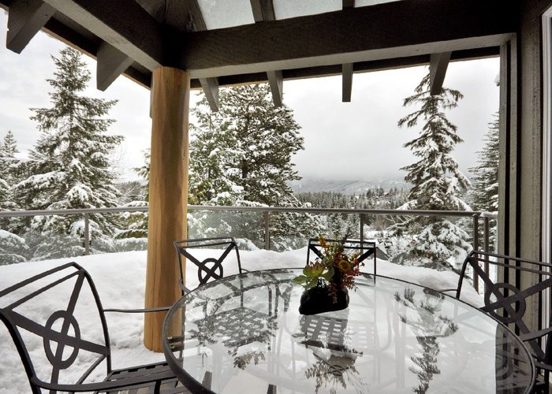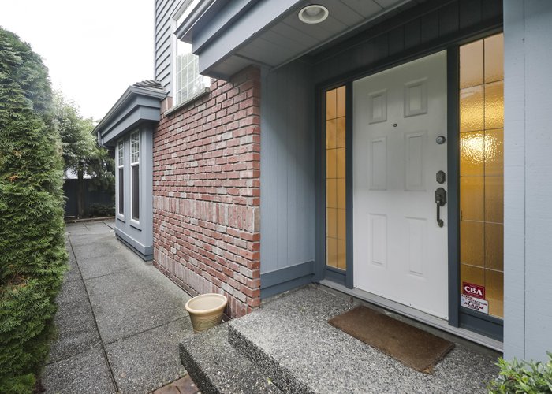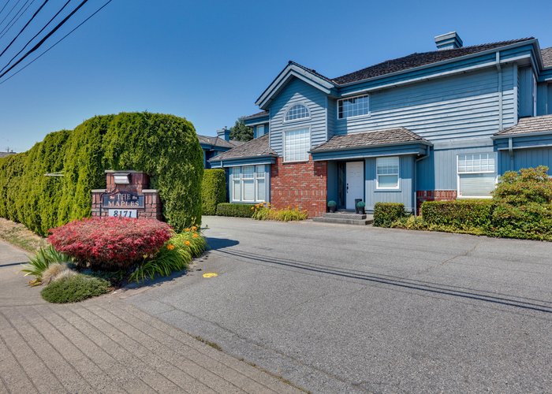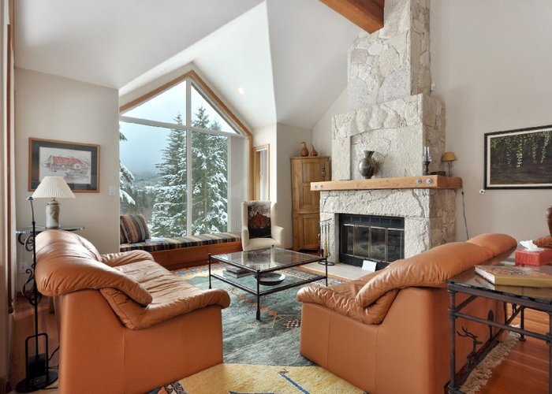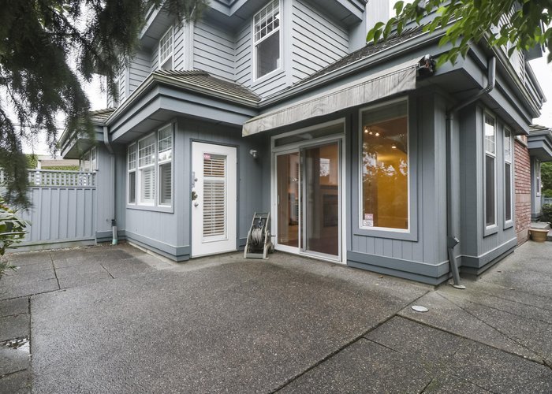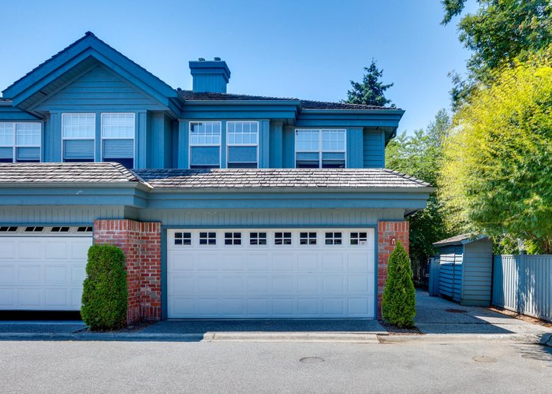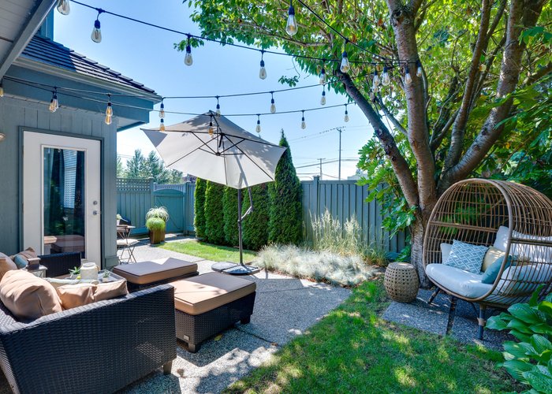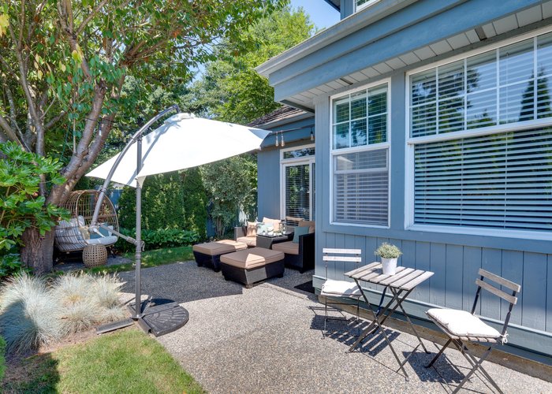The Maples - 8171 Steveston Highway
Richmond, V7A 2K6
Direct Seller Listings – Exclusive to BC Condos and Homes
Sold History
| Date | Address | Bed | Bath | Asking Price | Sold Price | Sqft | $/Sqft | DOM | Strata Fees | Tax | Listed By | ||||||||||||||||||||||||||||||||||||||||||||||||||||||||||||||||||||||||||||||||||||||||||||||||
|---|---|---|---|---|---|---|---|---|---|---|---|---|---|---|---|---|---|---|---|---|---|---|---|---|---|---|---|---|---|---|---|---|---|---|---|---|---|---|---|---|---|---|---|---|---|---|---|---|---|---|---|---|---|---|---|---|---|---|---|---|---|---|---|---|---|---|---|---|---|---|---|---|---|---|---|---|---|---|---|---|---|---|---|---|---|---|---|---|---|---|---|---|---|---|---|---|---|---|---|---|---|---|---|---|---|---|---|
| 08/25/2024 | 4 8171 Steveston Highway | 3 | 3 | $1,188,000 ($731/sqft) | Login to View | 1626 | Login to View | 7 | $475 | $3,271 in 2023 | Parallel 49 Realty | ||||||||||||||||||||||||||||||||||||||||||||||||||||||||||||||||||||||||||||||||||||||||||||||||
| 07/23/2024 | 7 8171 Steveston Highway | 3 | 3 | $1,088,000 ($647/sqft) | Login to View | 1682 | Login to View | 9 | $454 | $3,234 in 2023 | |||||||||||||||||||||||||||||||||||||||||||||||||||||||||||||||||||||||||||||||||||||||||||||||||
| Avg: | Login to View | 1654 | Login to View | 8 | |||||||||||||||||||||||||||||||||||||||||||||||||||||||||||||||||||||||||||||||||||||||||||||||||||||||
Strata ByLaws
Pets Restrictions
| Pets Allowed: | 1 |
| Dogs Allowed: | Yes |
| Cats Allowed: | Yes |
Building Information
| Building Name: | The Maples |
| Building Address: | 8171 Steveston Highway, Richmond, V7A 2K6 |
| Levels: | 2 |
| Suites: | 16 |
| Status: | Completed |
| Built: | 1994 |
| Title To Land: | Freehold Strata |
| Building Type: | Strata Townhouses |
| Strata Plan: | LMS1080 |
| Subarea: | South Arm |
| Area: | Richmond |
| Board Name: | Real Estate Board Of Greater Vancouver |
| Management: | Citybase Management Ltd. |
| Management Phone: | 604-708-8998 |
| Units in Development: | 16 |
| Units in Strata: | 16 |
| Subcategories: | Strata Townhouses |
| Property Types: | Freehold Strata |
Building Contacts
| Management: |
Citybase Management Ltd.
phone: 604-708-8998 email: [email protected] |
Construction Info
| Year Built: | 1994 |
| Levels: | 2 |
| Construction: | Frame - Wood |
| Rain Screen: | No |
| Roof: | Wood |
| Foundation: | Concrete Slab |
| Exterior Finish: | Mixed |
Maintenance Fee Includes
| Garbage Pickup |
| Management |
| Other |
Features
| Vaulted Ceiling |
| Large Master Bedroom |
| Spacious Kitchen |
| Double Garage |
| Walk In Closet |
Description
The Maples - 8171 Steveston Highway, Richmond, BC V7A 2K6, Canada. Strata Plan LMS1080. It is located on Steveston Highway at North 3rd Road. The Maples is a 2 level townhouse, has 16 units in Strata. Completed 1994 by Reiner Siperko. The townhome features vaulted ceiling, large master bedroom with beautiful ensuite with soaker tub and separate shower, spacious kitchen, double garage, walk in closet. It is close to Hugh McRoberts Secondary School, South Arm Community Centre, Childs World Preschool, South Arm Outdoor Pool, Walter Lee Elementary School, John T Errington Elementary School, Creative Expressions Preschool, Richlea Shopping Centre, Maple Lane Elementary, Richmond Country Club.
Nearby Buildings
| Building Name | Address | Levels | Built | Link |
|---|---|---|---|---|
| Admirals Walk | 10631 NO 3 Road, Broadmoor | 3 | 1975 | |
| Admiral's Walk | 10631 NO 3 RD Road, Broadmoor | 3 | 1975 | |
| Garden Manor | 10900 NO 3 Road, South Arm | 0 | 1973 | |
| Parc Royale | 10376 No. 3 Road, South Arm | 2 | 1996 | |
| Parc Royale | 10480 NO 3 Road, South Arm | 2 | 1996 | |
| 8040 Rosewell Ave | 8040 Rosewell Ave, South Arm | 0 | 1970 | |
| Garden Manor | 8040 Rosewell Ave, South Arm | 3 | 1969 | |
| Garden Manor | 8311 Steveston Highway, South Arm | 0 | 1969 | |
| Admiral's Walk | 7631 Steveston Highway, Broadmoor | 3 | 1977 |
Disclaimer: Listing data is based in whole or in part on data generated by the Real Estate Board of Greater Vancouver and Fraser Valley Real Estate Board which assumes no responsibility for its accuracy. - The advertising on this website is provided on behalf of the BC Condos & Homes Team - Re/Max Crest Realty, 300 - 1195 W Broadway, Vancouver, BC
