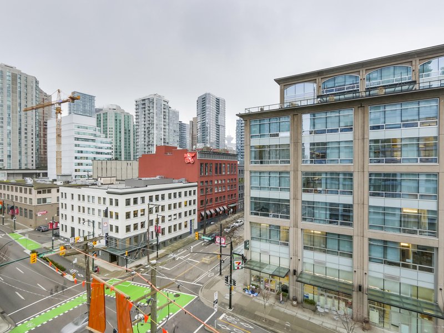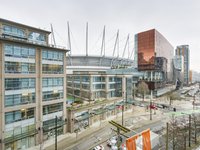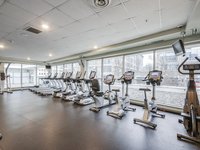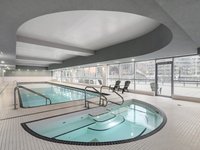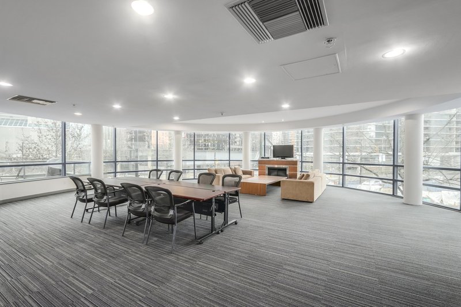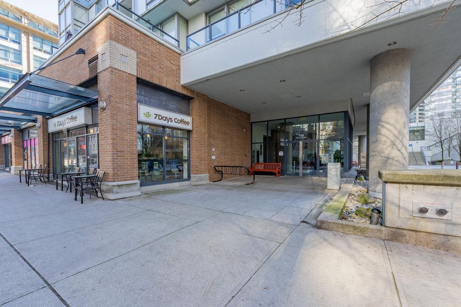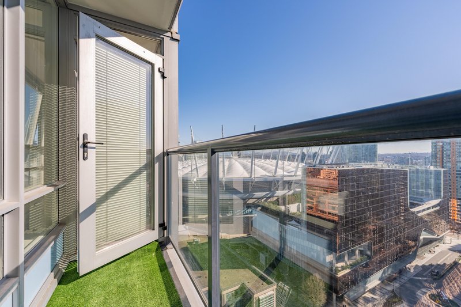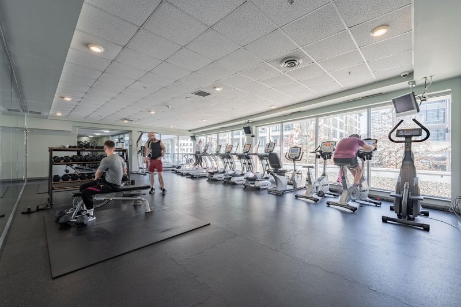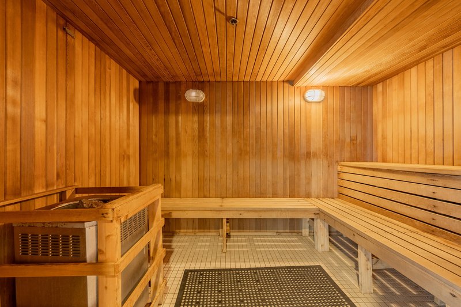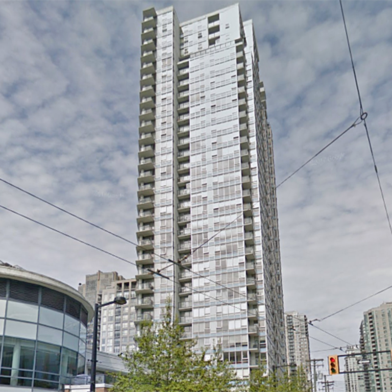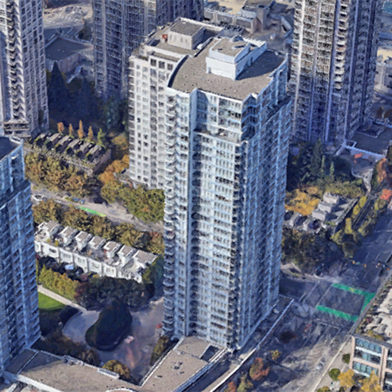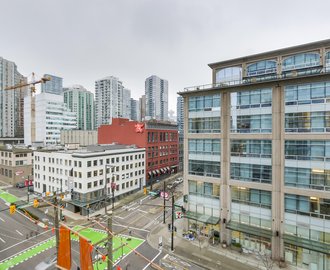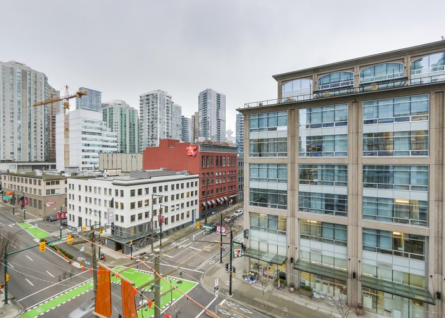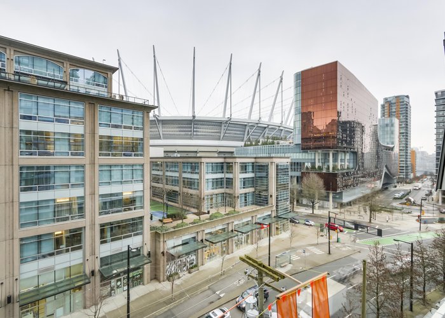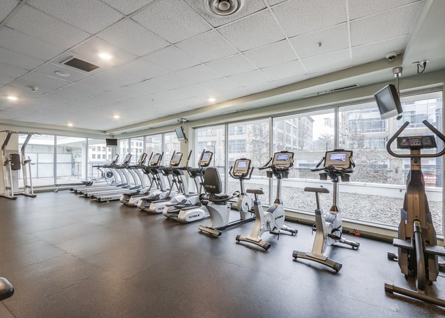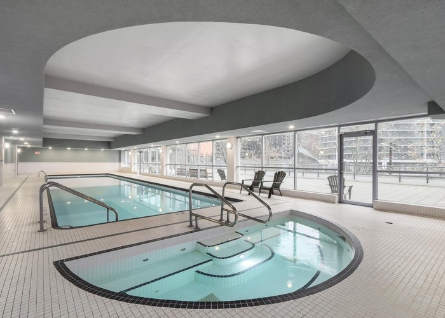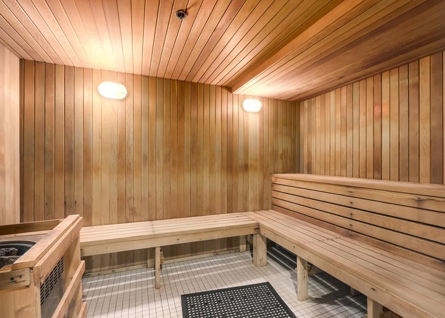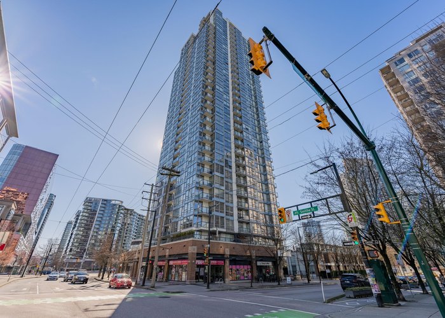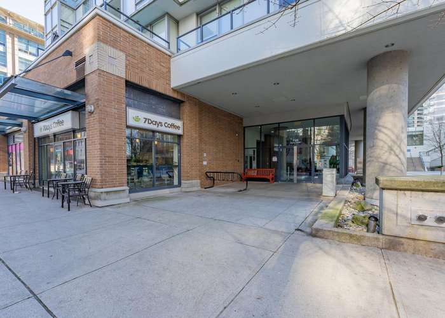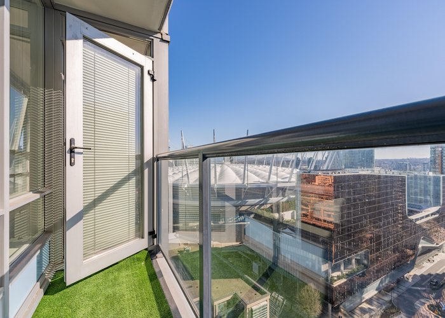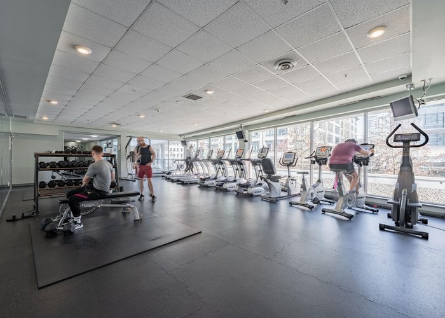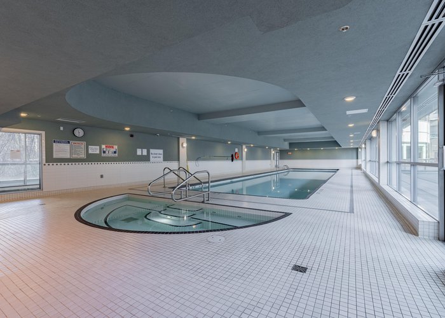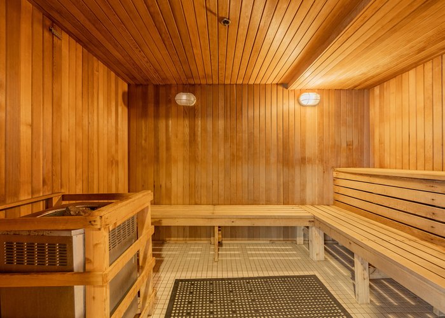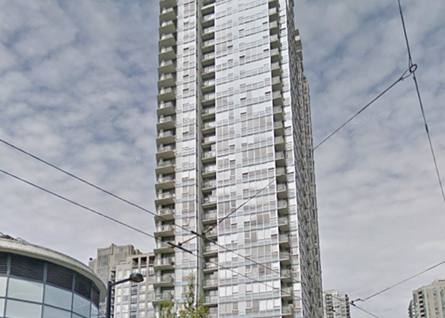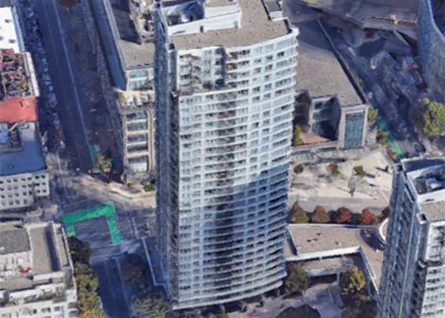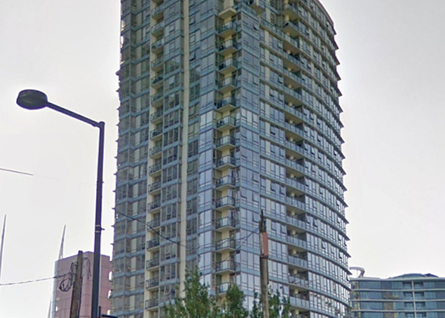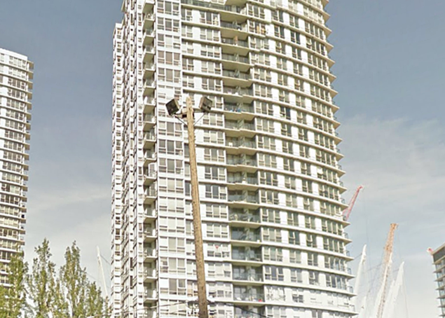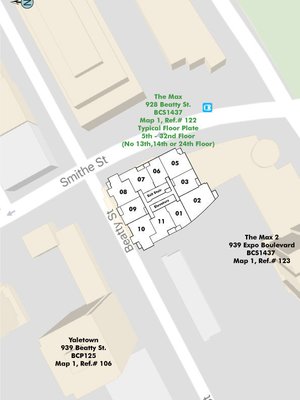The Max - 928 Beatty Street
Vancouver, V6Z 3G6
Direct Seller Listings – Exclusive to BC Condos and Homes
For Sale In Building & Complex
| Date | Address | Status | Bed | Bath | Price | FisherValue | Attributes | Sqft | DOM | Strata Fees | Tax | Listed By | ||||||||||||||||||||||||||||||||||||||||||||||||||||||||||||||||||||||||||||||||||||||||||||||
|---|---|---|---|---|---|---|---|---|---|---|---|---|---|---|---|---|---|---|---|---|---|---|---|---|---|---|---|---|---|---|---|---|---|---|---|---|---|---|---|---|---|---|---|---|---|---|---|---|---|---|---|---|---|---|---|---|---|---|---|---|---|---|---|---|---|---|---|---|---|---|---|---|---|---|---|---|---|---|---|---|---|---|---|---|---|---|---|---|---|---|---|---|---|---|---|---|---|---|---|---|---|---|---|---|---|---|
| 04/09/2025 | 2903 928 Beatty Street | Active | 1 | 1 | $699,900 ($1,364/sqft) | Login to View | Login to View | 513 | 4 | $398 | $1,929 in 2024 | Oak West Realty Ltd. | ||||||||||||||||||||||||||||||||||||||||||||||||||||||||||||||||||||||||||||||||||||||||||||||
| 03/31/2025 | 509 928 Beatty Street | Active | 1 | 1 | $599,000 ($1,179/sqft) | Login to View | Login to View | 508 | 13 | $398 | $1,722 in 2024 | Oakwyn Realty Ltd. | ||||||||||||||||||||||||||||||||||||||||||||||||||||||||||||||||||||||||||||||||||||||||||||||
| 03/13/2025 | 2310 928 Beatty Street | Active | 1 | 1 | $719,900 ($1,060/sqft) | Login to View | Login to View | 679 | 31 | $517 | $2,271 in 2024 | MLA Canada Realty | ||||||||||||||||||||||||||||||||||||||||||||||||||||||||||||||||||||||||||||||||||||||||||||||
| 01/15/2025 | 2911 928 Beatty Street | Active | 1 | 1 | $757,000 ($1,227/sqft) | Login to View | Login to View | 617 | 88 | $478 | $2,158 in 2024 | RE/MAX Masters Realty | ||||||||||||||||||||||||||||||||||||||||||||||||||||||||||||||||||||||||||||||||||||||||||||||
| Avg: | $693,950 | 579 | 34 | |||||||||||||||||||||||||||||||||||||||||||||||||||||||||||||||||||||||||||||||||||||||||||||||||||||||
Sold History
| Date | Address | Bed | Bath | Asking Price | Sold Price | Sqft | $/Sqft | DOM | Strata Fees | Tax | Listed By | ||||||||||||||||||||||||||||||||||||||||||||||||||||||||||||||||||||||||||||||||||||||||||||||||
|---|---|---|---|---|---|---|---|---|---|---|---|---|---|---|---|---|---|---|---|---|---|---|---|---|---|---|---|---|---|---|---|---|---|---|---|---|---|---|---|---|---|---|---|---|---|---|---|---|---|---|---|---|---|---|---|---|---|---|---|---|---|---|---|---|---|---|---|---|---|---|---|---|---|---|---|---|---|---|---|---|---|---|---|---|---|---|---|---|---|---|---|---|---|---|---|---|---|---|---|---|---|---|---|---|---|---|---|
| 03/30/2025 | 3202 928 Beatty Street | 2 | 2 | $899,000 ($1,002/sqft) | Login to View | 897 | Login to View | 10 | $678 | $3,000 in 2024 | Team 3000 Realty Ltd. | ||||||||||||||||||||||||||||||||||||||||||||||||||||||||||||||||||||||||||||||||||||||||||||||||
| 03/10/2025 | 2005 928 Beatty Street | 2 | 1 | $789,000 ($1,124/sqft) | Login to View | 702 | Login to View | 3 | $397 | $2,338 in 2024 | Engel & Volkers Vancouver | ||||||||||||||||||||||||||||||||||||||||||||||||||||||||||||||||||||||||||||||||||||||||||||||||
| 12/02/2024 | 708 928 Beatty Street | 1 | 1 | $599,900 ($889/sqft) | Login to View | 675 | Login to View | 8 | $517 | $2,084 in 2024 | Grand Central Realty | ||||||||||||||||||||||||||||||||||||||||||||||||||||||||||||||||||||||||||||||||||||||||||||||||
| 10/14/2024 | 1603 928 Beatty Street | 1 | 1 | $620,000 ($1,204/sqft) | Login to View | 515 | Login to View | 22 | $394 | $1,825 in 2024 | Oakwyn Realty Ltd. | ||||||||||||||||||||||||||||||||||||||||||||||||||||||||||||||||||||||||||||||||||||||||||||||||
| 06/04/2024 | 3708 928 Beatty Street | 2 | 2 | $1,139,000 ($1,340/sqft) | Login to View | 850 | Login to View | 14 | $645 | $2,942 in 2023 | RE/MAX City Realty | ||||||||||||||||||||||||||||||||||||||||||||||||||||||||||||||||||||||||||||||||||||||||||||||||
| 05/13/2024 | 2111 928 Beatty Street | 1 | 1 | $748,800 ($1,214/sqft) | Login to View | 617 | Login to View | 63 | $478 | $1,949 in 2023 | eXp Realty | ||||||||||||||||||||||||||||||||||||||||||||||||||||||||||||||||||||||||||||||||||||||||||||||||
| 04/24/2024 | 3009 928 Beatty Street | 1 | 1 | $669,000 ($1,317/sqft) | Login to View | 508 | Login to View | 10 | $394 | $1,732 in 2023 | |||||||||||||||||||||||||||||||||||||||||||||||||||||||||||||||||||||||||||||||||||||||||||||||||
| 04/18/2024 | 1811 928 Beatty Street | 1 | 1 | $728,000 ($1,182/sqft) | Login to View | 616 | Login to View | 24 | $450 | $1,952 in 2023 | Macdonald Realty Westmar | ||||||||||||||||||||||||||||||||||||||||||||||||||||||||||||||||||||||||||||||||||||||||||||||||
| Avg: | Login to View | 673 | Login to View | 19 | |||||||||||||||||||||||||||||||||||||||||||||||||||||||||||||||||||||||||||||||||||||||||||||||||||||||
Open House
| 2903 928 BEATTY STREET open for viewings on Saturday 12 April: 2:00 - 4:00PM |
Strata ByLaws
Pets Restrictions
| Pets Allowed: | 2 |
| Dogs Allowed: | Yes |
| Cats Allowed: | Yes |
Amenities

Building Information
| Building Name: | The Max |
| Building Address: | 928 Beatty Street, Vancouver, V6Z 3G6 |
| Levels: | 37 |
| Suites: | 526 |
| Status: | Completed |
| Built: | 2005 |
| Title To Land: | Freehold Strata |
| Building Type: | Strata Condos |
| Strata Plan: | BCS1437 |
| Subarea: | Downtown VW |
| Area: | Vancouver West |
| Board Name: | Real Estate Board Of Greater Vancouver |
| Management: | Rancho Management Services (b.c.) Ltd. |
| Management Phone: | 604-684-4508 |
| Units in Development: | 526 |
| Units in Strata: | 526 |
| Subcategories: | Strata Condos |
| Property Types: | Freehold Strata |
Building Contacts
| Concierge Phone: | 6046026751 |
| Architect: | Lawrence Doyle Yonge + Wright Architects |
| Developer: |
Concord Pacific
phone: 604-899-8800 email: [email protected] |
| Management: |
Rancho Management Services (b.c.) Ltd.
phone: 604-684-4508 email: [email protected] |
Construction Info
| Year Built: | 2005 |
| Levels: | 37 |
| Construction: | Concrete |
| Rain Screen: | Full |
| Roof: | Other |
| Foundation: | Concrete Perimeter |
| Exterior Finish: | Concrete |
Maintenance Fee Includes
| Caretaker |
| Garbage Pickup |
| Gardening |
| Gas |
| Hot Water |
| Management |
| Recreation Facility |
Features
| Landscaped Courtyard |
| Stainless Steel Blinds |
| 24 Hour Concierge |
| Coded Key Swipe Entry To Parkade, Lobby, Elevators And Individual Floors |
| Fibre Optic Cable System In Every Suite |
| “club Maxim” With 65’ Indoor Pool, Whirlpool, Steam Room/sauna, Gym With Yoga And Kickboxing Studios, Hollywood-style Theatre, Social Lounge And Meeting Room |
Documents
Description
The Max - 928 Beatty Street, Vancouver, BC V6Z 3G6, BCS1437 - located in Downtown area of Vancouver West, at the crossroads Beatty Street and Smithe, right in the heart of trendy Yaletown. The Max is walking distance to the Art Gallery, BC Place and Rogers Arena, Choices Market, Emery Barnes Park, Vancouver International Film Centre, Helmcken Park, Waves Coffee, Pacific Cinematheque, Wall Centre, Language Studies International, Royal Bank, Scotia Bank, Spa, UBC Robson Square, Seawall, David Lam Park, Quayside Marina at Concord Pacific Place, Scotiabank Dance Center, CSIL Canadian As A Second Language Institute, Spa Beauty+Welness Centre, Exhale Yoga Pilates & Dance Studios, Pacific Chiropractic, Massage Therapy, Bambu The Salon, Dairy Queen, Blenz Coffee, Yaletown YYoga, 24-7 Fitness in Yaletown, Kostuik Gallery, Shoppers Drug Mart, Urban Fare, Roundhouse Community Arts and Recreation Centre. Restaurants in the neighbourhood area La Terazza, Games Big Fish, Earls, Yaletown Keg Steakhouse and Bar, Urban Thai Bistro, Hapa Izakaya, Cactus Club Cafe, George Lounge, Fresh Japanese Take out, Drew Cooks and much more. The bus stops near the complex, Yaletown-Roundhouse Skytrain Station is about 10-minute walk away and Stadium-Chinatown Skytrain Station is 5-minute walk from the complex. Concord Pacific quality built The Max in 2005. This 37-level building has a concrete construction, concrete exterior finishing and full rain screen. There are 526 units in development and in strata. The Max 1 is the sister building to the The Max 2. These two glass towers share a large garden courtyard and excellent amenities. The Max 1 offers eleven floor plans: studios 466-485 sq.ft., 1 bedroom 548 sq.ft., 1 bedroom+den 648-703 sq. ft., 2 bedroom 730 sq. ft. and 2 bedroom+den 860-918 sq. ft. All homes feature an outdoor balcony, floor-to ceiling windows and open floor plans. These suites boast views of False Creek, the city and mountains. Most homes offer porcelain flooring in the entryways, granite floor in the kitchens and bathroom, and hardwood floors in the living areas. The kitchens feature ribbed cabinetry with frosted glass inserts, mid-end appliances and under cabinet shelving. The bathrooms boast a stylish single lever faucet, glass medicine cabinet and full-size bathtub. The amenities include a 65 indoor swimming pool, a whirlpool, a steam room/sauna, an exercise centre with yoga and kickboxing studios, a Hollywood-style theatre, a social lounge and a meeting room.
Building Floor Plates
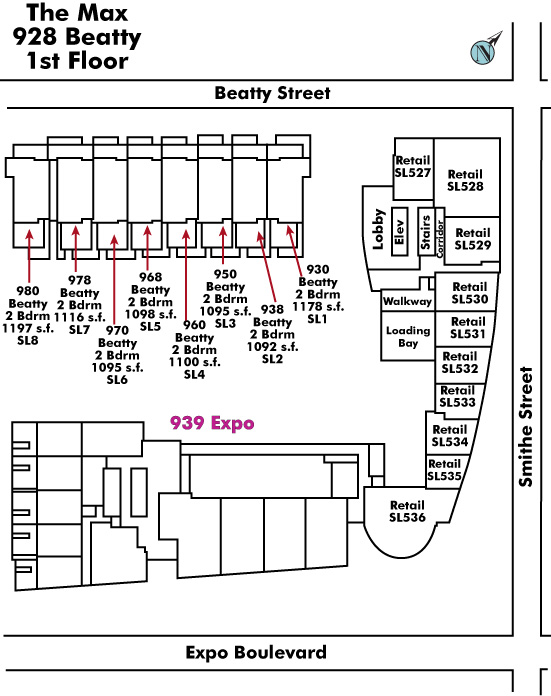
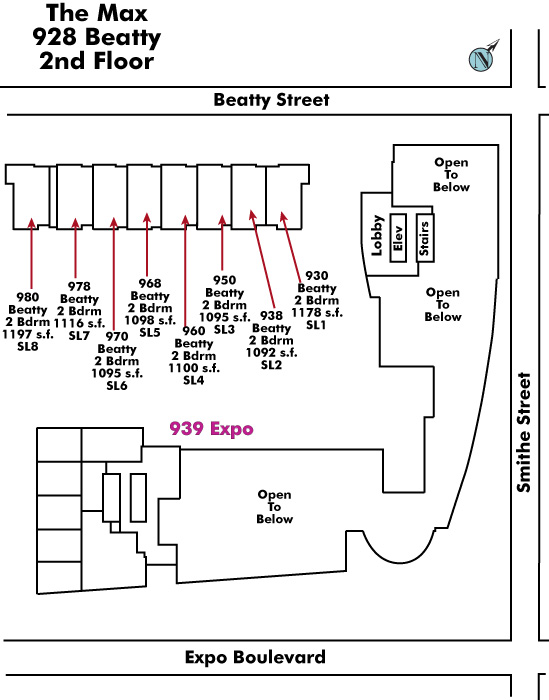
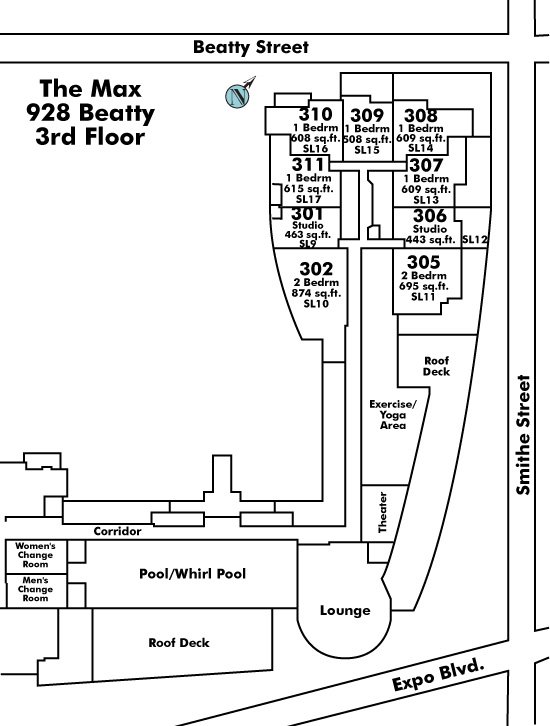
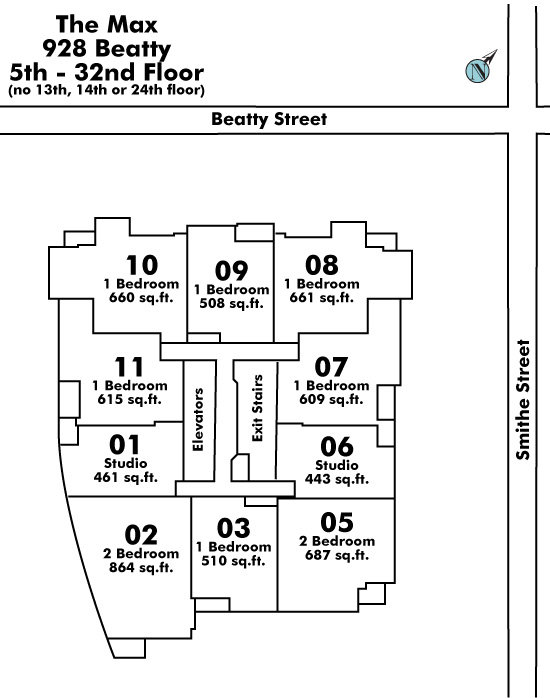
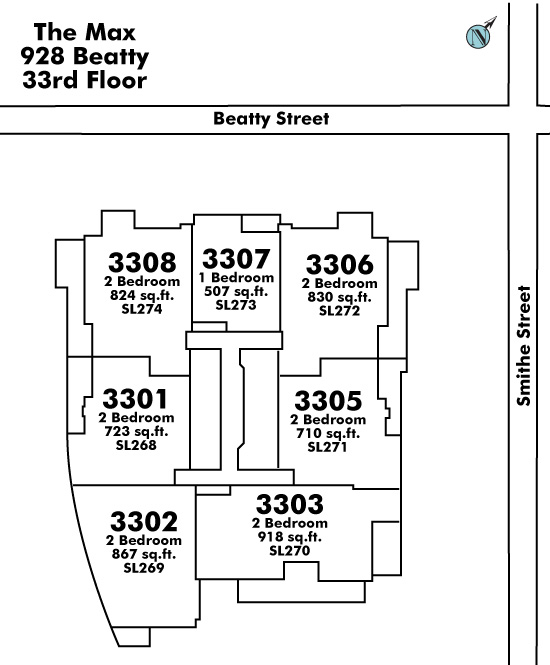
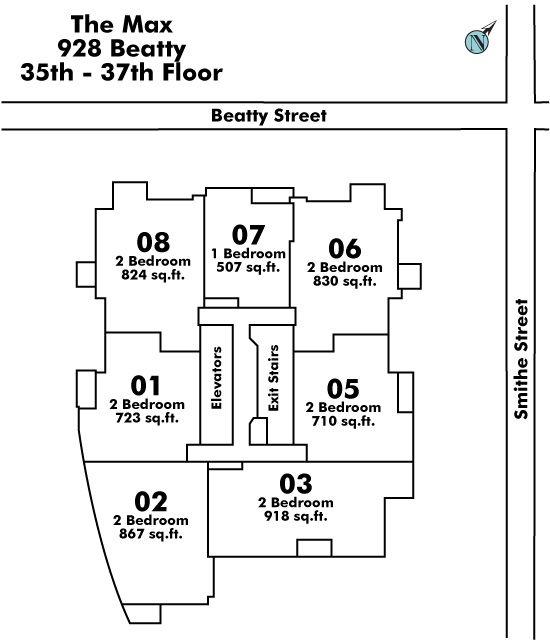
Other Buildings in Complex
| Name | Address | Active Listings |
|---|---|---|
| Max II | 939 Expo Blvd, Vancouver | 3 |
Nearby Buildings
Disclaimer: Listing data is based in whole or in part on data generated by the Real Estate Board of Greater Vancouver and Fraser Valley Real Estate Board which assumes no responsibility for its accuracy. - The advertising on this website is provided on behalf of the BC Condos & Homes Team - Re/Max Crest Realty, 300 - 1195 W Broadway, Vancouver, BC
