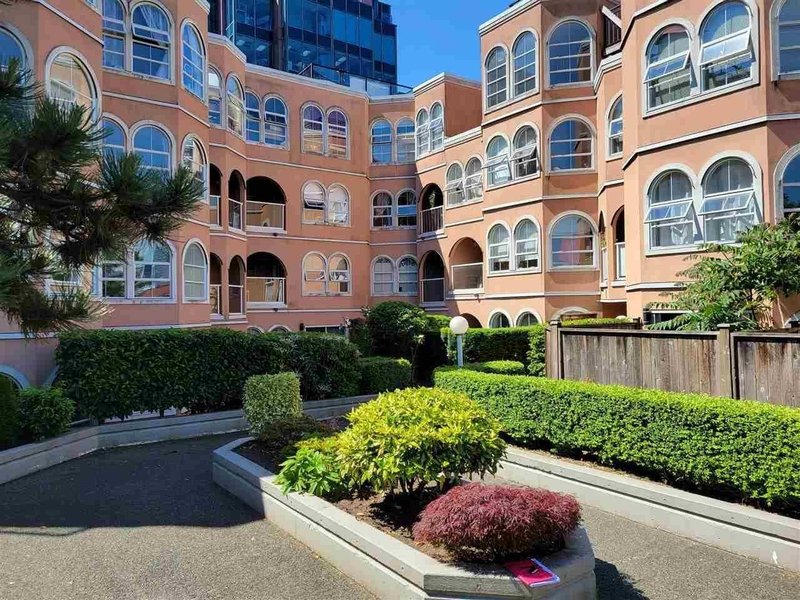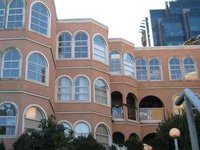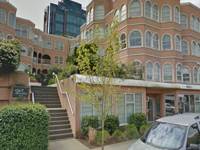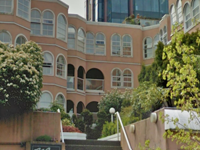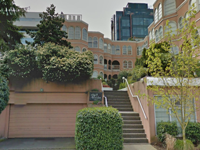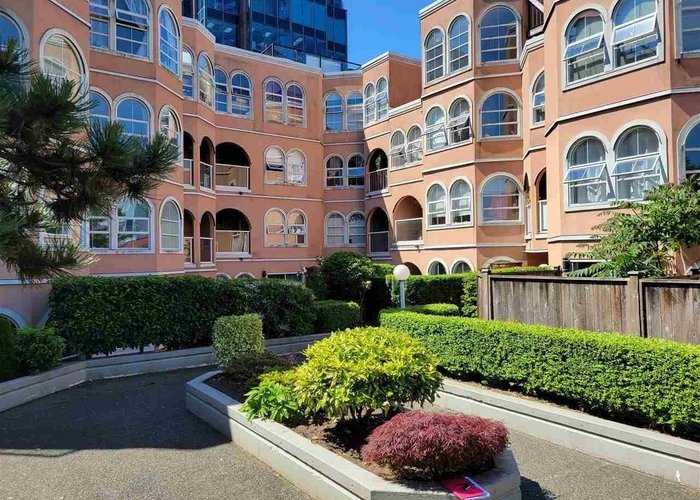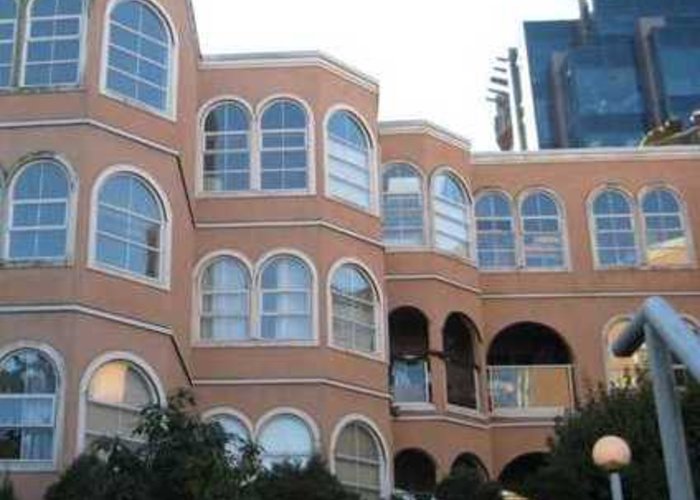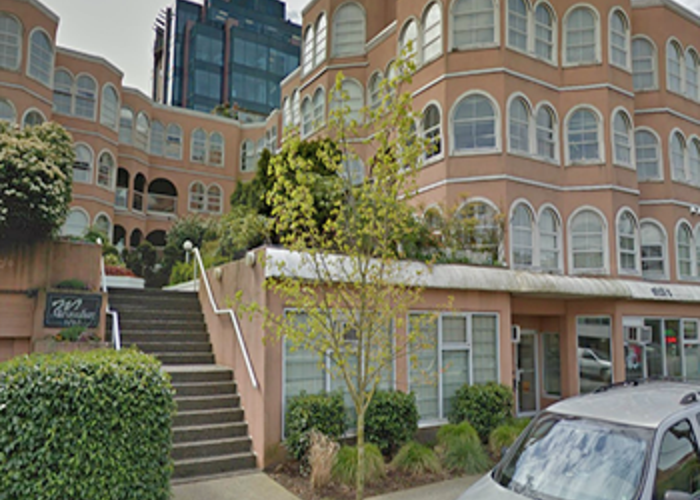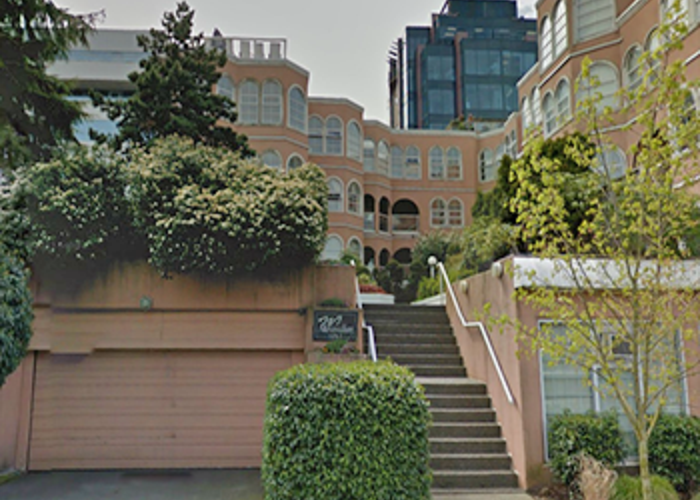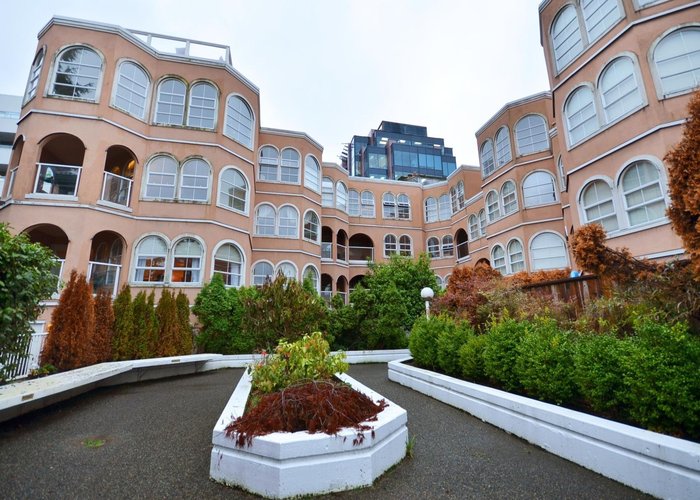The Maximillion - 1040 West Ave
Vancouver, V6H 1C4
Direct Seller Listings – Exclusive to BC Condos and Homes
Sold History
| Date | Address | Bed | Bath | Asking Price | Sold Price | Sqft | $/Sqft | DOM | Strata Fees | Tax | Listed By | ||||||||||||||||||||||||||||||||||||||||||||||||||||||||||||||||||||||||||||||||||||||||||||||||
|---|---|---|---|---|---|---|---|---|---|---|---|---|---|---|---|---|---|---|---|---|---|---|---|---|---|---|---|---|---|---|---|---|---|---|---|---|---|---|---|---|---|---|---|---|---|---|---|---|---|---|---|---|---|---|---|---|---|---|---|---|---|---|---|---|---|---|---|---|---|---|---|---|---|---|---|---|---|---|---|---|---|---|---|---|---|---|---|---|---|---|---|---|---|---|---|---|---|---|---|---|---|---|---|---|---|---|---|
| 04/05/2025 | 202 1040 West Ave | 1 | 1 | $689,900 ($993/sqft) | Login to View | 695 | Login to View | 1 | $335 | $2,001 in 2024 | Fair Realty | ||||||||||||||||||||||||||||||||||||||||||||||||||||||||||||||||||||||||||||||||||||||||||||||||
| 02/10/2025 | 1040 West Ave | 2 | 1 | $898,000 ($874/sqft) | Login to View | 1028 | Login to View | 7 | $468 | $2,898 in 2024 | Pospischil Realty Group | ||||||||||||||||||||||||||||||||||||||||||||||||||||||||||||||||||||||||||||||||||||||||||||||||
| 09/14/2024 | 10 1040 West Ave | 2 | 2 | $1,498,000 ($945/sqft) | Login to View | 1586 | Login to View | 6 | $662 | $4,544 in 2024 | Angell, Hasman & Associates Realty Ltd. | ||||||||||||||||||||||||||||||||||||||||||||||||||||||||||||||||||||||||||||||||||||||||||||||||
| Avg: | Login to View | 1103 | Login to View | 5 | |||||||||||||||||||||||||||||||||||||||||||||||||||||||||||||||||||||||||||||||||||||||||||||||||||||||
Strata ByLaws
Pets Restrictions
| Pets Allowed: | 1 |
| Dogs Allowed: | Yes |
| Cats Allowed: | Yes |

Building Information
| Building Name: | The Maximillion |
| Building Address: | 1040 Ave, Vancouver, V6H 1C4 |
| Levels: | 4 |
| Suites: | 28 |
| Status: | Completed |
| Built: | 1986 |
| Title To Land: | Freehold Strata |
| Building Type: | Strata |
| Strata Plan: | VAS1767 |
| Subarea: | Fairview VW |
| Area: | Vancouver West |
| Board Name: | Real Estate Board Of Greater Vancouver |
| Management: | Ascent Real Estate Management Corporation |
| Management Phone: | 604-431-1800 |
| Units in Development: | 28 |
| Units in Strata: | 28 |
| Subcategories: | Strata |
| Property Types: | Freehold Strata |
Building Contacts
| Management: |
Ascent Real Estate Management Corporation
phone: 604-431-1800 email: [email protected] |
Construction Info
| Year Built: | 1986 |
| Levels: | 4 |
| Construction: | Frame - Wood |
| Rain Screen: | Full |
| Roof: | Torch-on |
| Foundation: | Concrete Perimeter |
| Exterior Finish: | Stucco |
Maintenance Fee Includes
| Caretaker |
| Garbage Pickup |
| Gardening |
| Gas |
| Hot Water |
Features
| In-suite Laundry |
| Elevator |
| Storage |
| Garden |
| Parking |
Description
Miximillian at 1040 West 8th Avenue, Vancouver, BC V6H 1C4, Strata Plan Number VAS1767. Built in 1986 with 28 units over 4 levels. Located in the Fairview area of Vancouver West, near the crossroads of West 8th Avenue and Oak Street. Complex features include in-suite laundry, elevator, storage, garden and parking. Just a few blocks away from the Vancouver Generel Hospital and Vancouver City Hall. Located minutes from Granville Island, seawall, parks, shopping, skytrain station. A short walk to College Of Speech & Hearing Health Professionals of BC, Kester Grant College LTD, College Educacentre College, Montessori Family School Society, False Creek Elementary School, International House Vancouver - Modern Languages, Pacific Coast Community College/B C Resident Care Aid, Vancouver Premier College Of Hotel Management Ltd, Emily Carr University of Art + Design and Blanche Macdonald Centre (City Square). Steps to Choklit Park, Willow Park, Charleson Park, Sutcliffe Park, Granville Loop Park, David Lam Park and George Wainborn Park. A short drive to Red Robin, thai food wimaan restaurant, Pizza Cono - Organic Food, A Taste Of Vietnam Restaurant, Minato Sushi Restaurant, Saravanaa Bhavan. A few blocks Dean's Food Store, Whole Foods Market and City Square Shopping Centre, Bank of Nova Scotia, Scotiabank and CIBC.
Nearby Buildings
Disclaimer: Listing data is based in whole or in part on data generated by the Real Estate Board of Greater Vancouver and Fraser Valley Real Estate Board which assumes no responsibility for its accuracy. - The advertising on this website is provided on behalf of the BC Condos & Homes Team - Re/Max Crest Realty, 300 - 1195 W Broadway, Vancouver, BC
