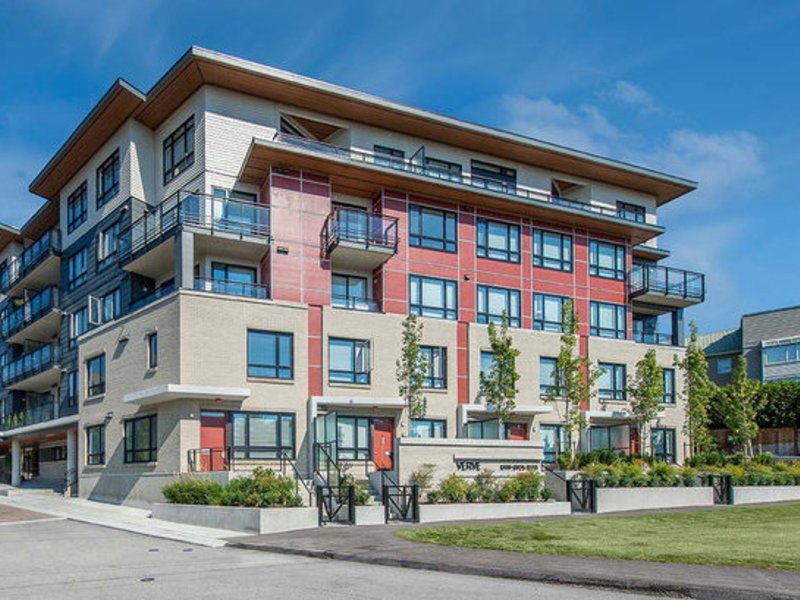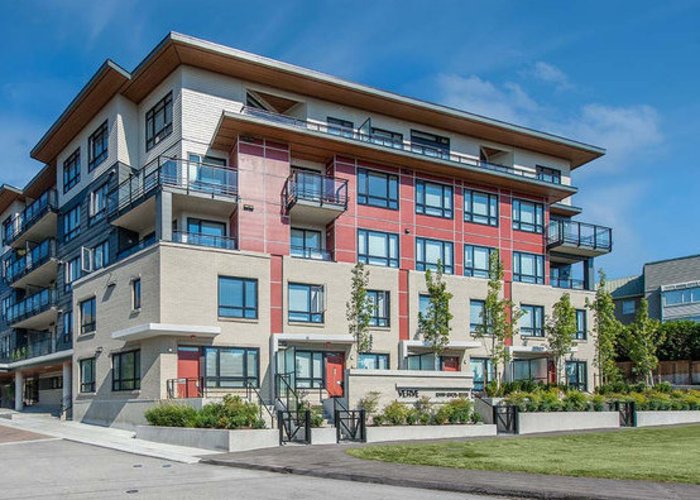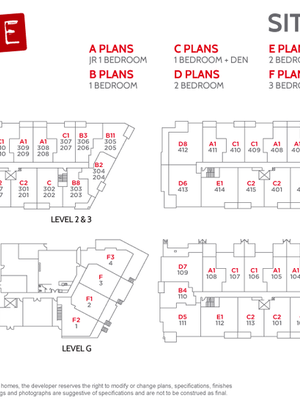The Maxx @ Verve - 13931 Fraser Highway
Surrey, V3T 4E6
Direct Seller Listings – Exclusive to BC Condos and Homes
For Sale In Building & Complex
| Date | Address | Status | Bed | Bath | Price | FisherValue | Attributes | Sqft | DOM | Strata Fees | Tax | Listed By | ||||||||||||||||||||||||||||||||||||||||||||||||||||||||||||||||||||||||||||||||||||||||||||||
|---|---|---|---|---|---|---|---|---|---|---|---|---|---|---|---|---|---|---|---|---|---|---|---|---|---|---|---|---|---|---|---|---|---|---|---|---|---|---|---|---|---|---|---|---|---|---|---|---|---|---|---|---|---|---|---|---|---|---|---|---|---|---|---|---|---|---|---|---|---|---|---|---|---|---|---|---|---|---|---|---|---|---|---|---|---|---|---|---|---|---|---|---|---|---|---|---|---|---|---|---|---|---|---|---|---|---|
| 04/02/2025 | 313 13931 Fraser Highway | Active | 2 | 2 | $628,000 ($649/sqft) | Login to View | Login to View | 968 | 26 | $511 | $2,459 in 2024 | RE/MAX Performance Realty | ||||||||||||||||||||||||||||||||||||||||||||||||||||||||||||||||||||||||||||||||||||||||||||||
| 03/10/2025 | 205 13931 Fraser Highway | Active | 1 | 1 | $484,800 ($639/sqft) | Login to View | Login to View | 759 | 49 | $403 | $2,125 in 2024 | Sutton Group-Alliance R.E.S. | ||||||||||||||||||||||||||||||||||||||||||||||||||||||||||||||||||||||||||||||||||||||||||||||
| Avg: | $556,400 | 864 | 38 | |||||||||||||||||||||||||||||||||||||||||||||||||||||||||||||||||||||||||||||||||||||||||||||||||||||||
Sold History
| Date | Address | Bed | Bath | Asking Price | Sold Price | Sqft | $/Sqft | DOM | Strata Fees | Tax | Listed By | ||||||||||||||||||||||||||||||||||||||||||||||||||||||||||||||||||||||||||||||||||||||||||||||||
|---|---|---|---|---|---|---|---|---|---|---|---|---|---|---|---|---|---|---|---|---|---|---|---|---|---|---|---|---|---|---|---|---|---|---|---|---|---|---|---|---|---|---|---|---|---|---|---|---|---|---|---|---|---|---|---|---|---|---|---|---|---|---|---|---|---|---|---|---|---|---|---|---|---|---|---|---|---|---|---|---|---|---|---|---|---|---|---|---|---|---|---|---|---|---|---|---|---|---|---|---|---|---|---|---|---|---|---|
| 01/14/2025 | 401 13931 Fraser Highway | 1 | 1 | $499,000 ($675/sqft) | Login to View | 739 | Login to View | 6 | $336 | $2,095 in 2024 | Macdonald Realty (Langley) | ||||||||||||||||||||||||||||||||||||||||||||||||||||||||||||||||||||||||||||||||||||||||||||||||
| 09/29/2024 | 101 13931 Fraser Highway | 1 | 1 | $509,000 ($698/sqft) | Login to View | 729 | Login to View | 42 | $331 | $2,087 in 2024 | Sutton Group - 1st West Realty | ||||||||||||||||||||||||||||||||||||||||||||||||||||||||||||||||||||||||||||||||||||||||||||||||
| 07/10/2024 | 105 13931 Fraser Highway | 1 | 1 | $448,000 ($810/sqft) | Login to View | 553 | Login to View | 94 | $247 | $1,782 in 2023 | Jovi Realty Inc. | ||||||||||||||||||||||||||||||||||||||||||||||||||||||||||||||||||||||||||||||||||||||||||||||||
| Avg: | Login to View | 674 | Login to View | 47 | |||||||||||||||||||||||||||||||||||||||||||||||||||||||||||||||||||||||||||||||||||||||||||||||||||||||
Strata ByLaws
Pets Restrictions
| Pets Allowed: | 2 |
| Dogs Allowed: | Yes |
| Cats Allowed: | Yes |
Amenities
Other Amenities Information
|
• Onsite manager |

Building Information
| Building Name: | The Maxx @ Verve |
| Building Address: | 13931 Fraser Highway, Surrey, V3T 4E6 |
| Levels: | 4 |
| Suites: | 65 |
| Status: | Completed |
| Built: | 2014 |
| Title To Land: | Freehold Strata |
| Building Type: | Strata Condos |
| Strata Plan: | BCP51519 |
| Subarea: | Whalley |
| Area: | North Surrey |
| Board Name: | Fraser Valley Real Estate Board |
| Management: | Korecki Real Estate Services Inc. |
| Management Phone: | 604-233-7772 |
| Units in Development: | 263 |
| Units in Strata: | 65 |
| Subcategories: | Strata Condos |
| Property Types: | Freehold Strata |
Building Contacts
| Official Website: | porte.ca/verve/ |
| Designer: |
Byu Design
phone: 604-801-5330 email: [email protected] |
| Architect: |
Studio One Architecture
phone: 604-731-3966 email: [email protected] |
| Developer: |
Porte Communities
phone: 604-732-7651 email: [email protected] |
| Management: |
Korecki Real Estate Services Inc.
phone: 604-233-7772 email: [email protected] |
Construction Info
| Year Built: | 2014 |
| Levels: | 4 |
| Construction: | Frame - Wood |
| Rain Screen: | Full |
| Roof: | Torch-on |
| Foundation: | Concrete Slab |
| Exterior Finish: | Mixed |
Maintenance Fee Includes
| Caretaker |
| Garbage Pickup |
| Gardening |
| Hot Water |
| Management |
| Recreation Facility |
| Snow Removal |
Features
living Room 9' Ceillings |
| Laminate Flooring Throughout Main Living Areas And Kitchens |
| Front-loading Stacking Washer & Dryer |
| 4" Baseboard Throughout |
kitchens Trendsetting Cabinetry |
| Quartz Countertops |
| Stainless Steel Appliances |
Description
The Maxx @ Verve - 13931 Fraser Hwy, Surrey, BC V3T 4E6, Canada, 4 storeys, 198 units over 2 buildings.Completedin Spring 2014. With an ideal location at King George Boulevard and Fraser Highway in Surrey City Center, Verve is at the urban edge of the city centre near shopping, schools and parks. Developed by Porte Development, this three-phase condo development will boast 66 one and two bedroom plus den homes in each building with square footage ranging from 542 to 1,397. The other addresses are 13925 Fraser Highway (Social) and 13931 Fraser Highway (Verve)
Designed by award-winning Studio One Architecture, Verve low-rises showcase contemporary urban-style architecture with Ceraclad exterior, brick accents and a defining colour palette. Contemporary interiors feature engineered laminate flooring, 9' ceilings, front-loading stacking washer and dryer, quartz countertops, sleek stainless steel appliances, trendsetting cabinetry, and luxury bathrooms
with the deep soaker tub and porcelain floors. Large windows bring in natural lights and spacious balconies provide extra space for outdoor living.
Take time for yourself in the Club Red at Verve - a private clubhouse featuring a fitness centre, yoga studio, meeting room, flatscreen TV, pool table, kitchen/bar area, large patio with a BBQ, guest suite, children's play area, caretaker, and storage lockers.
Verve is adjacent to King George SkyTrain, across from the Surrey Memorial Hospital, blocks from Central City Shopping Center, Holland Park, RCMP Headquarters, the new City Hall, City Centre Community Plaza and Public Library, and within walking distance to Green Timbers Park and downtown Vancouver is just 35 minutes away via SkyTrain. If you have children attending schools, Verve condos are situated very close to Simon Fraser University, Lena Shaw Elementary, Queen Elizabeth Secondary, and Guildford Park Secondary.
Other Buildings in Complex
| Name | Address | Active Listings |
|---|---|---|
| Social @ Verve | 13925 Fraser Highway | 2 |
| Verve | 13931 Fraser Highway | 2 |
Nearby Buildings
| Building Name | Address | Levels | Built | Link |
|---|---|---|---|---|
| Verve | 0 Highway, Whalley | 5 | 2014 | |
| Verve | 13931 Fraser Highway, Whalley | 4 | 2014 | |
| Verve | 13925 Fraser Highway, Whalley | 4 | 2014 | |
| Social @ Verve | 13925 Fraser Highway, Whalley | 4 | 2014 | |
| Fraser Gate | 9765 140TH Street, Whalley | 3 | 1994 | |
| Edge | 0 Fraser Highway, Whalley | 4 | 2011 | |
| Edge | 13897 Fraser Highway, Whalley | 1 | 2011 | |
| Maxx @ Verve | 13919 Fraser Highway, Whalley | 5 | 2015 | |
| Emerald Garden | 13899 Laurel Drive, Whalley | 3 | 2010 | |
| Fraser Gate | 9767 140TH Street, Whalley | 3 | 1993 | |
| Fraser Gate | 9763 140TH Street, Whalley | 3 | 1992 | |
| King George Manor | 13939 Laurel Drive, Whalley | 4 | 1993 | |
| King George Manor | 13955 Laurel Drive, Whalley | 4 | 1994 | |
| Fraser Court | 9865 140TH Street, Whalley | 3 | 1993 | |
| 9835 138 | 9835 138TH Street, Whalley | 3 | 1979 | |
| Balmoral Tower | 9830 Road, Whalley | 15 | 1994 |
Disclaimer: Listing data is based in whole or in part on data generated by the Real Estate Board of Greater Vancouver and Fraser Valley Real Estate Board which assumes no responsibility for its accuracy. - The advertising on this website is provided on behalf of the BC Condos & Homes Team - Re/Max Crest Realty, 300 - 1195 W Broadway, Vancouver, BC




















































