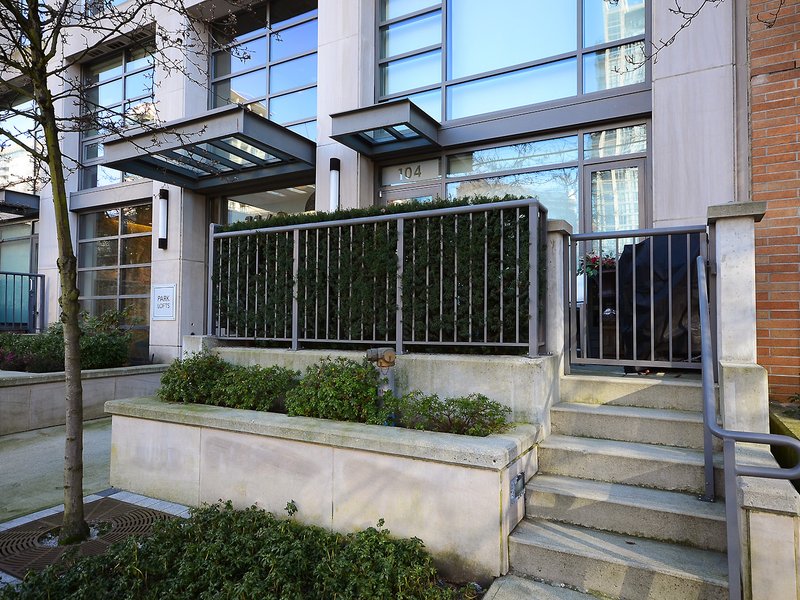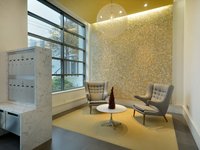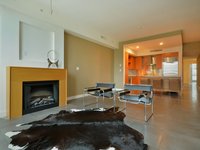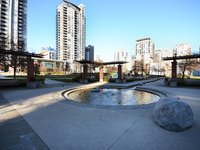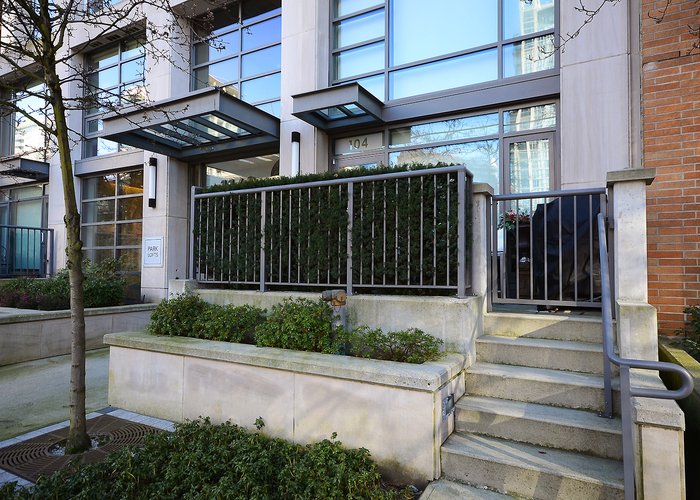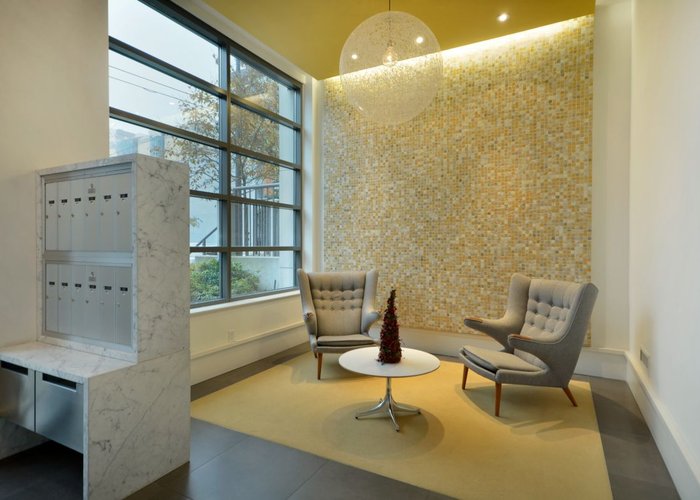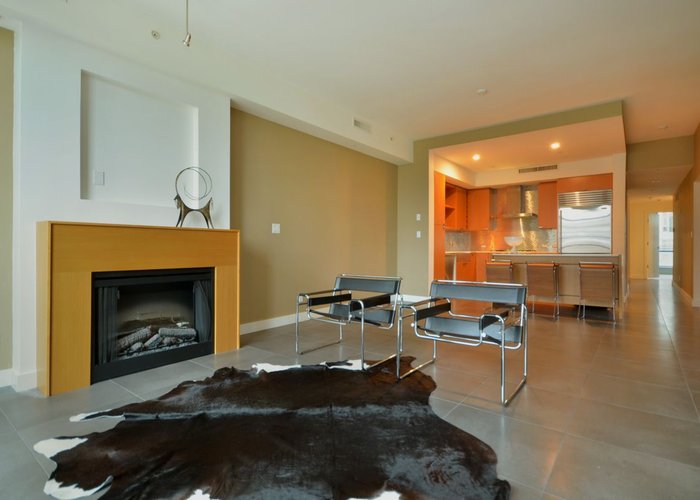The Meadows At Verigin's Ridge - 11282 Cottonwood Drive
Maple Ridge, V2X 3R3
Direct Seller Listings – Exclusive to BC Condos and Homes
For Sale In Building & Complex
| Date | Address | Status | Bed | Bath | Price | FisherValue | Attributes | Sqft | DOM | Strata Fees | Tax | Listed By | ||||||||||||||||||||||||||||||||||||||||||||||||||||||||||||||||||||||||||||||||||||||||||||||
|---|---|---|---|---|---|---|---|---|---|---|---|---|---|---|---|---|---|---|---|---|---|---|---|---|---|---|---|---|---|---|---|---|---|---|---|---|---|---|---|---|---|---|---|---|---|---|---|---|---|---|---|---|---|---|---|---|---|---|---|---|---|---|---|---|---|---|---|---|---|---|---|---|---|---|---|---|---|---|---|---|---|---|---|---|---|---|---|---|---|---|---|---|---|---|---|---|---|---|---|---|---|---|---|---|---|---|
| 04/09/2025 | 52 11282 Cottonwood Drive | Active | 3 | 4 | $999,000 ($487/sqft) | Login to View | Login to View | 2050 | 2 | $442 | $4,188 in 2024 | Century 21 Coastal Realty Ltd. | ||||||||||||||||||||||||||||||||||||||||||||||||||||||||||||||||||||||||||||||||||||||||||||||
| Avg: | $999,000 | 2050 | 2 | |||||||||||||||||||||||||||||||||||||||||||||||||||||||||||||||||||||||||||||||||||||||||||||||||||||||
Sold History
| Date | Address | Bed | Bath | Asking Price | Sold Price | Sqft | $/Sqft | DOM | Strata Fees | Tax | Listed By | ||||||||||||||||||||||||||||||||||||||||||||||||||||||||||||||||||||||||||||||||||||||||||||||||
|---|---|---|---|---|---|---|---|---|---|---|---|---|---|---|---|---|---|---|---|---|---|---|---|---|---|---|---|---|---|---|---|---|---|---|---|---|---|---|---|---|---|---|---|---|---|---|---|---|---|---|---|---|---|---|---|---|---|---|---|---|---|---|---|---|---|---|---|---|---|---|---|---|---|---|---|---|---|---|---|---|---|---|---|---|---|---|---|---|---|---|---|---|---|---|---|---|---|---|---|---|---|---|---|---|---|---|---|
| 01/19/2025 | 34 11282 Cottonwood Drive | 3 | 4 | $949,900 ($460/sqft) | Login to View | 2065 | Login to View | 76 | $438 | $4,181 in 2024 | |||||||||||||||||||||||||||||||||||||||||||||||||||||||||||||||||||||||||||||||||||||||||||||||||
| 01/06/2025 | 71 11282 Cottonwood Drive | 3 | 4 | $999,000 ($484/sqft) | Login to View | 2065 | Login to View | 20 | $463 | $4,314 in 2024 | Royal LePage Black Tusk Realty | ||||||||||||||||||||||||||||||||||||||||||||||||||||||||||||||||||||||||||||||||||||||||||||||||
| 07/09/2024 | 45 11282 Cottonwood Drive | 3 | 4 | $939,900 ($438/sqft) | Login to View | 2146 | Login to View | 35 | $465 | $4,066 in 2023 | Royal LePage Sterling Realty | ||||||||||||||||||||||||||||||||||||||||||||||||||||||||||||||||||||||||||||||||||||||||||||||||
| 04/16/2024 | 15 11282 Cottonwood Drive | 3 | 3 | $799,900 ($552/sqft) | Login to View | 1450 | Login to View | 9 | $313 | $3,154 in 2022 | RE/MAX LIFESTYLES REALTY | ||||||||||||||||||||||||||||||||||||||||||||||||||||||||||||||||||||||||||||||||||||||||||||||||
| Avg: | Login to View | 1932 | Login to View | 35 | |||||||||||||||||||||||||||||||||||||||||||||||||||||||||||||||||||||||||||||||||||||||||||||||||||||||
Open House
| 52 11282 COTTONWOOD DRIVE open for viewings on Saturday 12 April: 2:00 - 4:00PM |
| 52 11282 COTTONWOOD DRIVE open for viewings on Sunday 13 April: 2:00 - 4:00PM |
Strata ByLaws
Pets Restrictions
| Pets Allowed: | 2 |
| Dogs Allowed: | Yes |
| Cats Allowed: | Yes |

Building Information
| Building Name: | The Meadows At Verigin's Ridge |
| Building Address: | 11282 Cottonwood Drive, Maple Ridge, V2X 3R3 |
| Levels: | 3 |
| Suites: | 71 |
| Status: | Completed |
| Built: | 2008 |
| Title To Land: | Freehold Strata |
| Building Type: | Strata Townhouses |
| Strata Plan: | BCS2464 |
| Subarea: | Cottonwood MR |
| Area: | Maple Ridge |
| Board Name: | Real Estate Board Of Greater Vancouver |
| Units in Development: | 71 |
| Units in Strata: | 71 |
| Subcategories: | Strata Townhouses |
| Property Types: | Freehold Strata |
Building Contacts
| Developer: |
Wallmark Homes
phone: 6044205230 |
Construction Info
| Year Built: | 2008 |
| Levels: | 3 |
| Construction: | Frame - Wood |
| Rain Screen: | Full |
| Roof: | Fibreglass |
| Foundation: | Concrete Perimeter |
| Exterior Finish: | Mixed |
Maintenance Fee Includes
| Garbage Pickup |
| Gardening |
| Management |
Features
| Open Floor Plans |
| Oversized Windows |
| Fully Finished Basement |
| Three Bedrooms |
| Granite Countertops |
| Hardwood Floors |
| 9-feet Ceilings |
| Stainless Steel Appliances |
| Cozy Fireplaces |
| Spa Inspired Ensuites |
| Entertaining Kitchens |
| Storages |
| Private Yards With Good Size Patios And Decks |
| Classy Door Casings With 4.5" Baseboards |
| 2-5-10 St. Paul Warranty |
| Sprinkler System Fire Protection For The Community |
| Three Colour Schemes |
Description
The Meadows At Verigin's Ridge - 11282 Cottonwood Drive, Maple Ridge, BC V2X 3R3, Canada. Strata Plan BCS2464 - located in Cottonwood area of Maple Ridge, near the crossroads Cottonwood Drive and 232nd Street, just off the Lougheed Hwy. The Medows At Verigin's Ridge is surrounded by natural beauty and greenery and nestled close to the city centre. This building is close to Golden Ears Park, Albion Sports Facilities, Planet Ice, Kanaka Creek Elementary, Regional and Municipal Parkland, Samuel Robertson Technical Secondary, Boot Camp, Rieboldt Park, Ridge Medows Speed Skating Association, Albion Pizzeria, Kanaka Creek Coffee, Maple Ridge Lawn Bowling Club, Arthur Peake Centre and 7-eleven. The residents of The Meadows at Verigin's Ridge have an easy access to local golf courses as well as comfortable commute to Vancouver via the West Coast Express. Golden Ears Bridge is a short distance from the complex. Wallmark Homes quality built The Meadows at Verigin's Ridge in 2009. This three-level building has a frame-wood construction, mixed exterior finishing and full rain screen. There are 71 units in development and in strata. These homes offer beautiful views of Mount Baker. This is a friendly community with pedestrian friendly streets and plenty of living space that are designed with a quality you can certainly feel. Most homes feature spacious open floor plans from 1453 sq.ft. to 2199 sq.ft., oversized windows, fully finished basement, three bedrooms, granite countertops, hardwood floors, 9-feet ceilings, stainless steel appliances, cozy fireplaces, spa inspired ensuites, entertaining kitchens, storages, private yards with good size patios and decks, classy door casings with 4.5" baseboards, 2-5-10 St. Paul Warranty, sprinkler system fire protection for the community and three colour schemes. This is a great neighbourhood for families and couples expecting.
Nearby Buildings
| Building Name | Address | Levels | Built | Link |
|---|---|---|---|---|
| Cottonwood Terrace | 11355 Cottonwood Drive, Cottonwood MR | 3 | 1993 | |
| Foxfield | 11229 232ND Street, East Central | 3 | 1995 | |
| Kanaka Village | 11125 232ND Street, East Central | 2 | 1986 | |
| Carriage Lane | 11358 Cottonwood Drive, Cottonwood MR | 3 | 1998 | |
| Highfield | 11255 232ND Street, East Central | 3 | 1999 | |
| College Lane | 11458 232ND Street, Cottonwood MR | 0 | 1998 | |
| 11490 232ND Street, Cottonwood MR | 3 | 1998 | ||
| Roslyn Ridge | 11305 232ND ST | 2 | 2020 |
Disclaimer: Listing data is based in whole or in part on data generated by the Real Estate Board of Greater Vancouver and Fraser Valley Real Estate Board which assumes no responsibility for its accuracy. - The advertising on this website is provided on behalf of the BC Condos & Homes Team - Re/Max Crest Realty, 300 - 1195 W Broadway, Vancouver, BC
