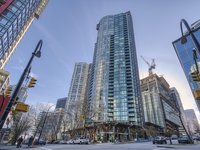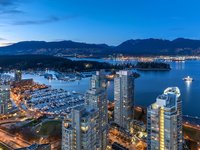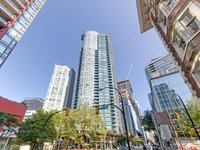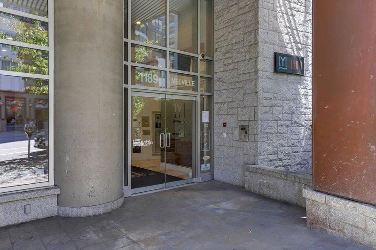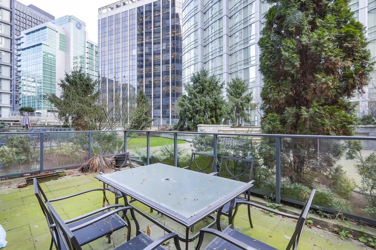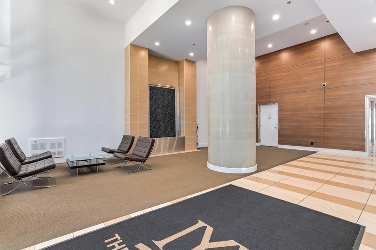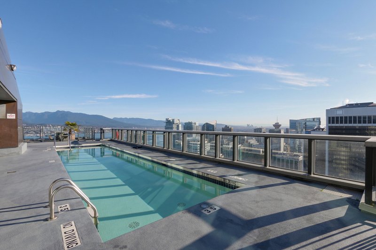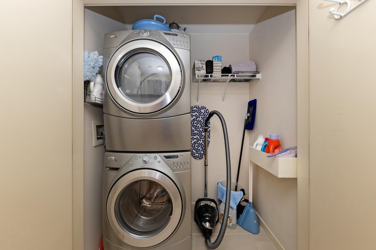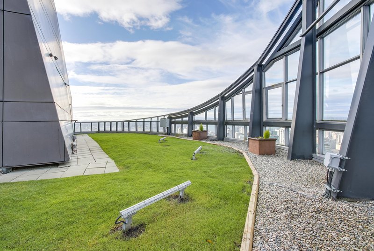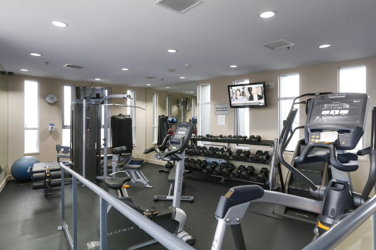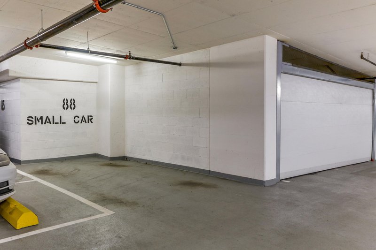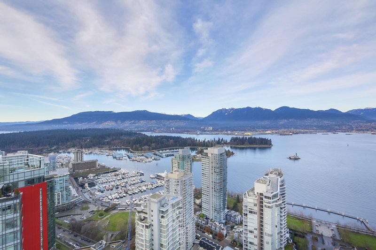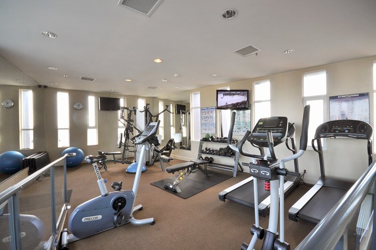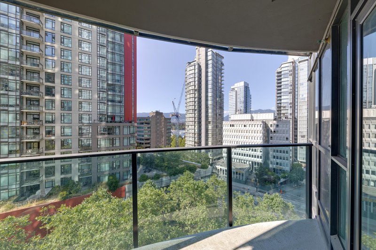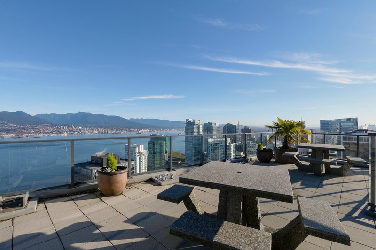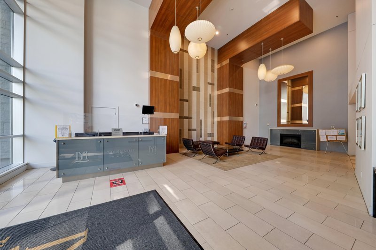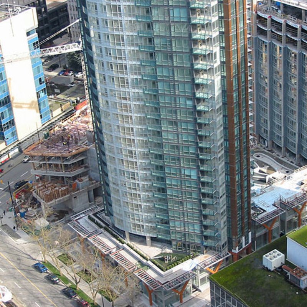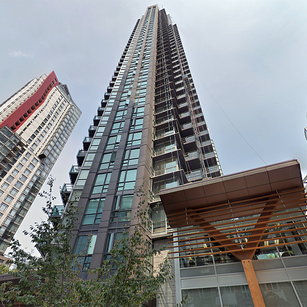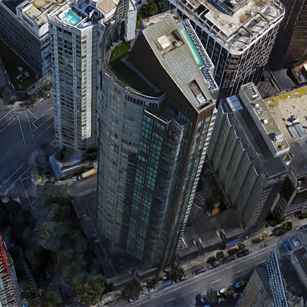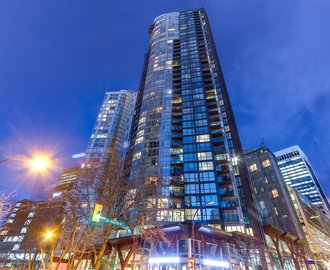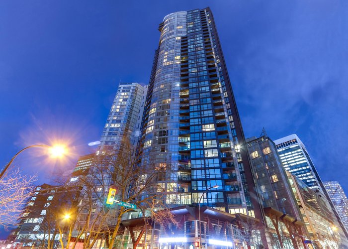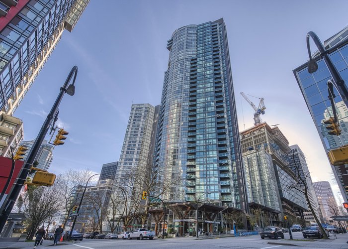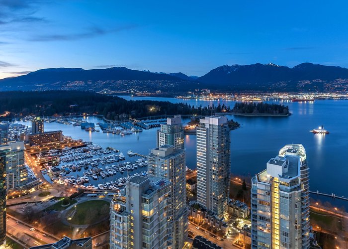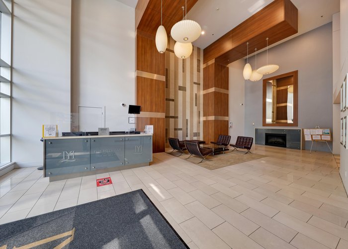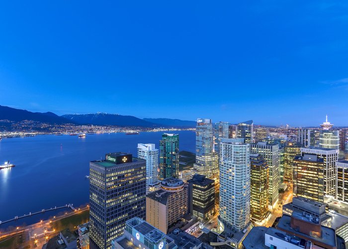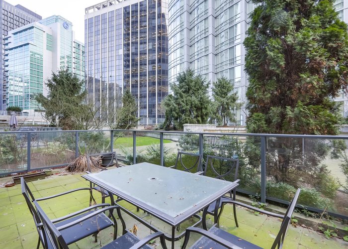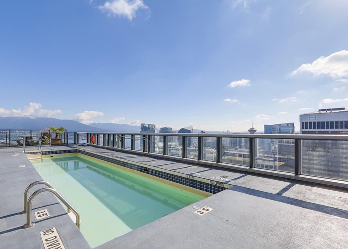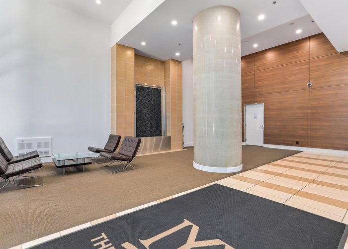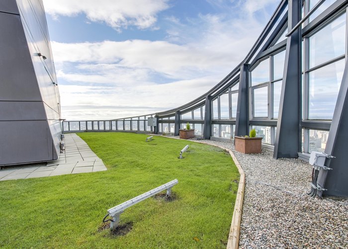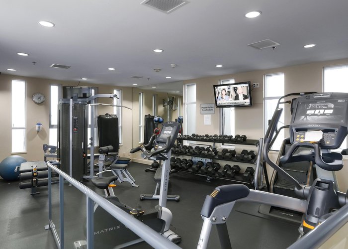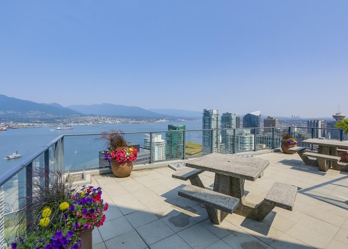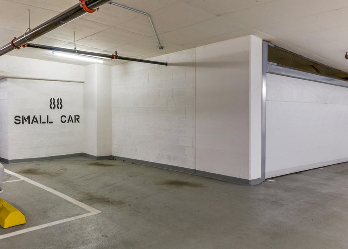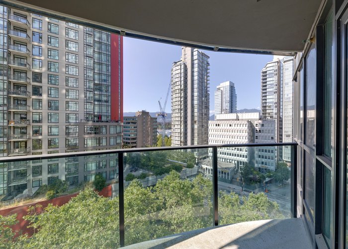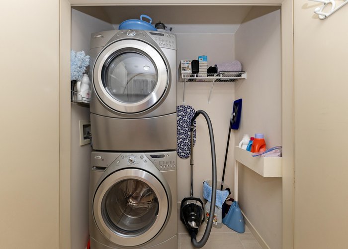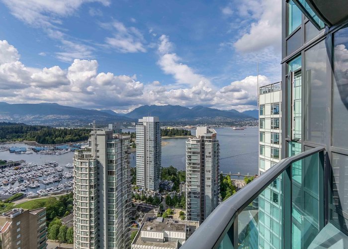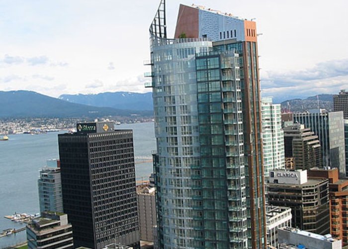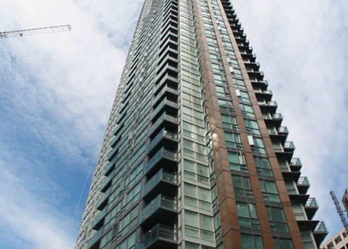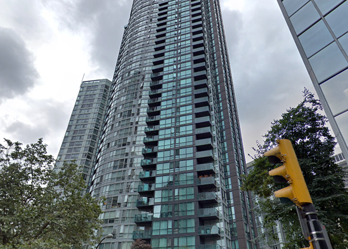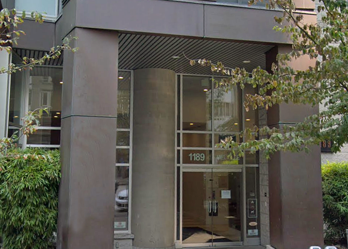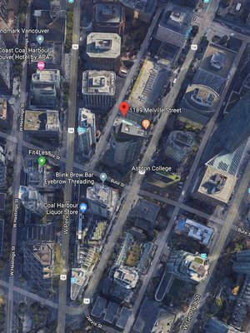The Melville - 1189 Melville Street
Vancouver, V6E 4T8
Direct Seller Listings – Exclusive to BC Condos and Homes
For Sale In Building & Complex
| Date | Address | Status | Bed | Bath | Price | FisherValue | Attributes | Sqft | DOM | Strata Fees | Tax | Listed By | ||||||||||||||||||||||||||||||||||||||||||||||||||||||||||||||||||||||||||||||||||||||||||||||
|---|---|---|---|---|---|---|---|---|---|---|---|---|---|---|---|---|---|---|---|---|---|---|---|---|---|---|---|---|---|---|---|---|---|---|---|---|---|---|---|---|---|---|---|---|---|---|---|---|---|---|---|---|---|---|---|---|---|---|---|---|---|---|---|---|---|---|---|---|---|---|---|---|---|---|---|---|---|---|---|---|---|---|---|---|---|---|---|---|---|---|---|---|---|---|---|---|---|---|---|---|---|---|---|---|---|---|
| 04/08/2025 | 3303 1189 Melville Street | Active | 2 | 2 | $1,348,000 ($1,309/sqft) | Login to View | Login to View | 1030 | 10 | $840 | $3,345 in 2024 | The Agency Vancouver | ||||||||||||||||||||||||||||||||||||||||||||||||||||||||||||||||||||||||||||||||||||||||||||||
| 04/04/2025 | 4202 1189 Melville Street | Active | 2 | 2 | $1,499,000 ($1,700/sqft) | Login to View | Login to View | 882 | 14 | $725 | $3,906 in 2024 | Metro Edge Realty | ||||||||||||||||||||||||||||||||||||||||||||||||||||||||||||||||||||||||||||||||||||||||||||||
| 04/01/2025 | 3201 1189 Melville Street | Active | 2 | 2 | $1,499,000 ($1,264/sqft) | Login to View | Login to View | 1186 | 17 | $913 | $4,544 in 2024 | Real Broker | ||||||||||||||||||||||||||||||||||||||||||||||||||||||||||||||||||||||||||||||||||||||||||||||
| 03/03/2025 | 2901 1189 Melville Street | Active | 2 | 2 | $1,499,900 ($1,257/sqft) | Login to View | Login to View | 1193 | 46 | $963 | $4,491 in 2024 | Rennie & Associates Realty Ltd. | ||||||||||||||||||||||||||||||||||||||||||||||||||||||||||||||||||||||||||||||||||||||||||||||
| 02/05/2025 | 2604 1189 Melville Street | Active | 1 | 1 | $988,000 ($1,374/sqft) | Login to View | Login to View | 719 | 72 | $550 | $2,443 in 2024 | Royal Pacific Realty Corp. | ||||||||||||||||||||||||||||||||||||||||||||||||||||||||||||||||||||||||||||||||||||||||||||||
| 11/07/2024 | 3404 1189 Melville Street | Active | 2 | 3 | $1,650,000 ($1,167/sqft) | Login to View | Login to View | 1414 | 162 | $1,083 | $4,892 in 2024 | Royal Pacific Realty Corp. | ||||||||||||||||||||||||||||||||||||||||||||||||||||||||||||||||||||||||||||||||||||||||||||||
| Avg: | $1,413,983 | 1071 | 54 | |||||||||||||||||||||||||||||||||||||||||||||||||||||||||||||||||||||||||||||||||||||||||||||||||||||||
Sold History
| Date | Address | Bed | Bath | Asking Price | Sold Price | Sqft | $/Sqft | DOM | Strata Fees | Tax | Listed By | ||||||||||||||||||||||||||||||||||||||||||||||||||||||||||||||||||||||||||||||||||||||||||||||||
|---|---|---|---|---|---|---|---|---|---|---|---|---|---|---|---|---|---|---|---|---|---|---|---|---|---|---|---|---|---|---|---|---|---|---|---|---|---|---|---|---|---|---|---|---|---|---|---|---|---|---|---|---|---|---|---|---|---|---|---|---|---|---|---|---|---|---|---|---|---|---|---|---|---|---|---|---|---|---|---|---|---|---|---|---|---|---|---|---|---|---|---|---|---|---|---|---|---|---|---|---|---|---|---|---|---|---|---|
| 03/17/2025 | 2303 1189 Melville Street | 2 | 2 | $1,136,000 ($1,117/sqft) | Login to View | 1017 | Login to View | 3 | $840 | $3,304 in 2024 | 88West Realty | ||||||||||||||||||||||||||||||||||||||||||||||||||||||||||||||||||||||||||||||||||||||||||||||||
| 02/20/2025 | 1105 1189 Melville Street | 1 | 1 | $758,000 ($1,131/sqft) | Login to View | 670 | Login to View | 100 | $516 | $2,214 in 2024 | |||||||||||||||||||||||||||||||||||||||||||||||||||||||||||||||||||||||||||||||||||||||||||||||||
| 01/27/2025 | 2505 1189 Melville Street | 1 | 1 | $818,000 ($1,172/sqft) | Login to View | 698 | Login to View | 53 | $548 | $2,336 in 2024 | |||||||||||||||||||||||||||||||||||||||||||||||||||||||||||||||||||||||||||||||||||||||||||||||||
| 12/01/2024 | 2104 1189 Melville Street | 1 | 1 | $810,000 ($1,141/sqft) | Login to View | 710 | Login to View | 26 | $549 | $2,389 in 2024 | Rennie & Associates Realty Ltd. | ||||||||||||||||||||||||||||||||||||||||||||||||||||||||||||||||||||||||||||||||||||||||||||||||
| 10/12/2024 | 1801 1189 Melville Street | 2 | 2 | $1,399,000 ($1,186/sqft) | Login to View | 1180 | Login to View | 20 | $908 | $3,897 in 2024 | Macdonald Realty | ||||||||||||||||||||||||||||||||||||||||||||||||||||||||||||||||||||||||||||||||||||||||||||||||
| 09/25/2024 | 2903 1189 Melville Street | 2 | 2 | $1,199,000 ($1,133/sqft) | Login to View | 1058 | Login to View | 16 | $776 | $3,280 in 2024 | Grand Central Realty | ||||||||||||||||||||||||||||||||||||||||||||||||||||||||||||||||||||||||||||||||||||||||||||||||
| 07/16/2024 | 2705 1189 Melville Street | 1 | 1 | $948,000 ($1,350/sqft) | Login to View | 702 | Login to View | 128 | $516 | $2,283 in 2023 | Royal LePage West Real Estate Services | ||||||||||||||||||||||||||||||||||||||||||||||||||||||||||||||||||||||||||||||||||||||||||||||||
| 06/28/2024 | 1905 1189 Melville Street | 1 | 1 | $798,000 ($1,195/sqft) | Login to View | 668 | Login to View | 10 | $516 | $2,194 in 2023 | Heller Murch Realty | ||||||||||||||||||||||||||||||||||||||||||||||||||||||||||||||||||||||||||||||||||||||||||||||||
| 04/26/2024 | 4004 1189 Melville Street | 2 | 3 | $1,776,769 ($1,274/sqft) | Login to View | 1395 | Login to View | 25 | $1,083 | $4,979 in 2022 | Rennie & Associates Realty Ltd. | ||||||||||||||||||||||||||||||||||||||||||||||||||||||||||||||||||||||||||||||||||||||||||||||||
| Avg: | Login to View | 900 | Login to View | 42 | |||||||||||||||||||||||||||||||||||||||||||||||||||||||||||||||||||||||||||||||||||||||||||||||||||||||
Open House
| 3201 1189 MELVILLE STREET open for viewings on Sunday 20 April: 2:00 - 4:00PM |
Strata ByLaws
Pets Restrictions
| Dogs Allowed: | Yes |
| Cats Allowed: | Yes |
Amenities

Building Information
| Building Name: | The Melville |
| Building Address: | 1189 Melville Street, Vancouver, V6E 4T8 |
| Levels: | 42 |
| Suites: | 232 |
| Status: | Completed |
| Built: | 2007 |
| Title To Land: | Freehold Strata |
| Building Type: | Strata Condos |
| Strata Plan: | BCS2321 |
| Subarea: | Coal Harbour |
| Area: | Vancouver West |
| Board Name: | Real Estate Board Of Greater Vancouver |
| Management: | First Service Residential |
| Management Phone: | 604-683-8900 |
| Units in Development: | 236 |
| Units in Strata: | 232 |
| Subcategories: | Strata Condos |
| Property Types: | Freehold Strata |
Building Contacts
| Developer: |
Amacon
phone: 604-602-7700 |
| Management: |
First Service Residential
phone: 604-683-8900 |
Construction Info
| Year Built: | 2007 |
| Levels: | 42 |
| Construction: | Concrete |
| Rain Screen: | Full |
| Roof: | Other |
| Foundation: | Concrete Perimeter |
| Exterior Finish: | Mixed |
Maintenance Fee Includes
| Caretaker |
| Garbage Pickup |
| Gardening |
| Gas |
| Hot Water |
| Management |
| Recreation Facility |
Features
the Bathroom Deep Contour Soaker Tub |
| Chrome Single-lever Fixtures |
| Porcelain Floor Tile |
| Ceramic & Porcelain Tile Tub And Shower Surround |
| Granite Vanity Countertop |
| Undermount Porcelain Vanity Basin |
| Full Size Frameless Glass Shower |
| Wood Framed Full Width Vanity Mirror |
| Cosmetic Bar Lighting |
the Kitchen Hand-set Porcelain Floor Tile |
| Polished Double Thick Granite Kitchen Countertop With Backsplash |
| Under-mounted Double Stainless Steel Sink |
| Chrome Single-lever Fixture And Pullout Vegetable Spray |
| Appliance Package Of: Side-by-side Fridge, Gas Cook-top, Dishwasher, Built-in Oven & Microwave |
| Halogen Track Lighting |
the Interior 1, 2 & 3 Bedrooms |
| Wood Suite Entry Door |
| Porcelain Floor Tile In Entry, Kitchen And Bathrooms |
| Floor To Ceiling Windows |
| Electric Fireplace With Hardwood Mantel |
| Decora-style Light Switches |
| Chrome Door Hardware |
the Standard Elegant Exterior Landscaping |
| 3 High Speed Passenger Elevators With Secure Floor Access |
| All Suites Wired For High-speed Internet Access |
| 24-hour Concierge Service |
| Secured Underground Parking |
| Sizable Storage Locker & Bicycle Storage |
| Security Card Access To Main Entrance, Underground Parking, Recreational Areas And Elevators |
| Video Monitoring Security Entry System |
| Smoke Alarm Safety Systems In Every Home |
| Hotel-style Lock And Viewer On Entry Door |
Description
The Melville at 1189 Melville Street, Vancouver, BC V6E 4P6 - strata plan BCS2321. Located in the Coal Harbour area of Vancouver West, at the crossroads of Melville Street and Bute Street. A stunning high-rise building, built in 2007 with 232 units over 42 levels. The Melville offers spectacular one, two and three bedroom homes in the city's tallest residential tower. Core elements of stone, natural concrete, heavy timber, and weathered copper represent the surrounding natural beauty. Foundations of glazed glass soar into the sky, show-casing light and breathtaking views: the North Shore Mountains, the glittering sunrise to the east, ocean sunsets to the west, and the southern city lights. The Melville Terrace Garden offers soft planted gardens and sitting areas for peaceful reflection and outdoor entertaining. Winding walkways beside a relaxing stream. Lounging patio are for quiet enjoyment. The Melville Lounge, an all-inclusive space with a grand entertainment room plus serving kitchen and wet bar, games area with billiard table, a library lounge area with cozy fireplace, a media room with large screen TV, children's play area, and an entertaining patio with BBQ area. The Melville Sky Garden, 44 storeys above downtown Vancouver, the sky garden offers soft planted gardens and sitting areas with unobstructed views and poolside patio area. The Melville Sky Spa is a relaxing rooftop retreat complete with sparkling 40 ft. lap pool, calming hot tub, soothing sauna and fully-equipped fitness centre.
Steps to the seawall, Stanley Park, Robson Street shopping & eateries, Harbour Green, marina and Coal Harbour Community Centre. Walking distance to King George International Business College, Coastal Church, Ashton College, and the Adler School of Professional Psychology. Close to many restaurants and grocery stores including Loden Vancouver Hotel, Kirin Mandarin Restaurant, Oysi Oysi Restaurant, Shanghai Chinese Bistro, Shangri-La Hotel - Vancouver, Earls Restaurant, Aki Restaurants, Joe Fortes Seafood & Chop House and CinCin Ristorante + Bar. Steps to public transit bus routes, and walking distance to Burrard Skytrain Station. Easy access to Stanley Park, English Bay, Rogers Arena, Vancouver Public Library, Edgewater Casino, Vancouver Art Gallery, and many other attraction.
Building Floor Plates
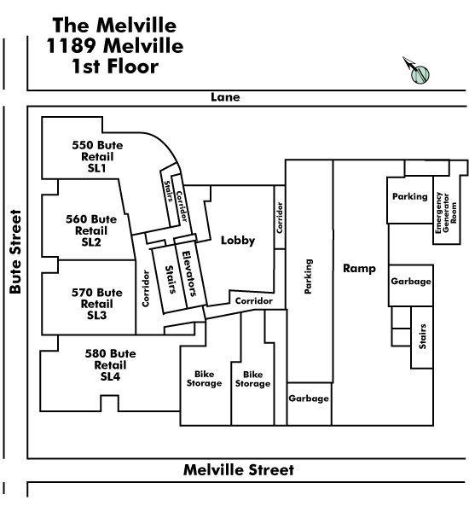
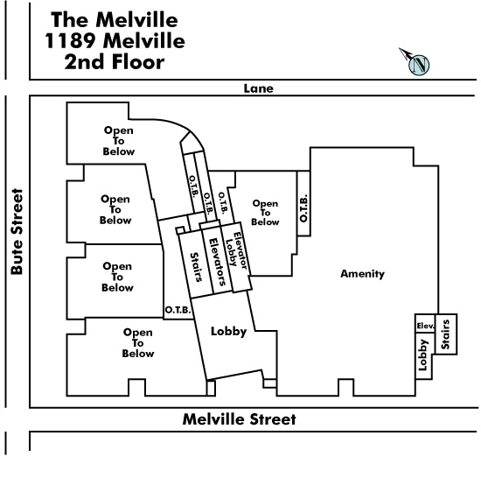
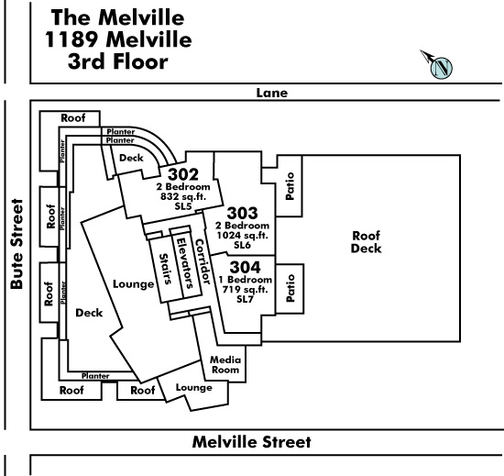
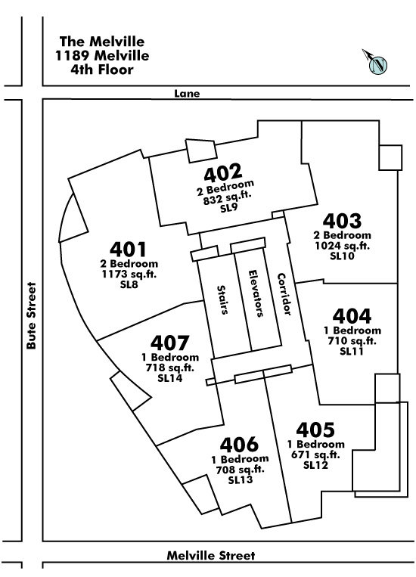
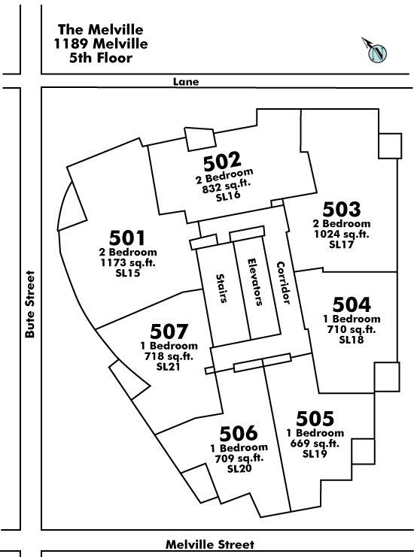
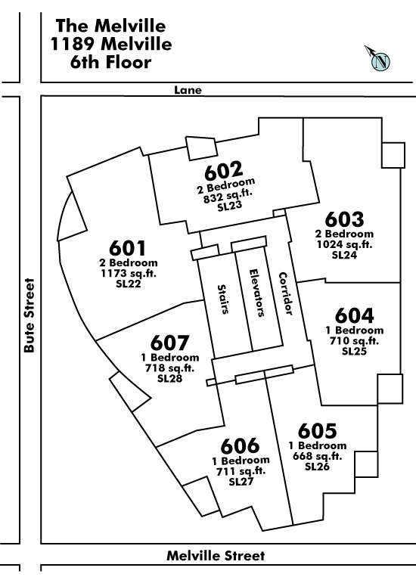
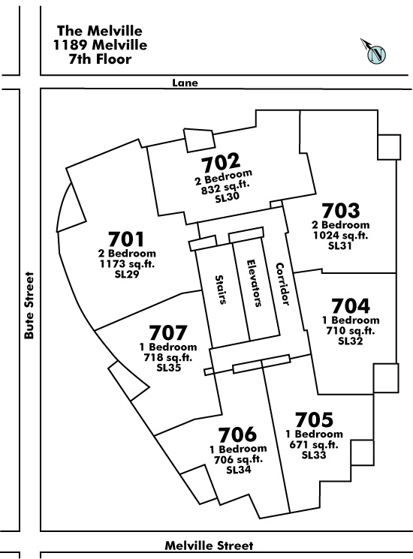
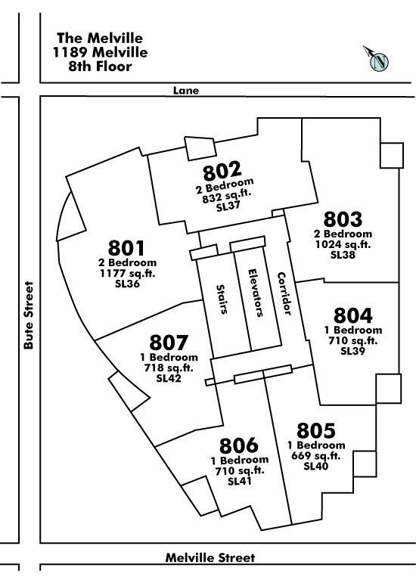
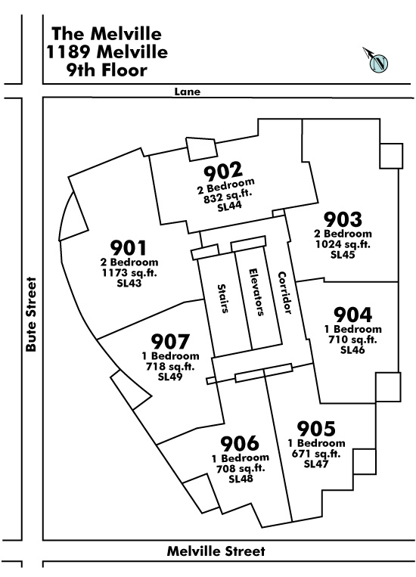
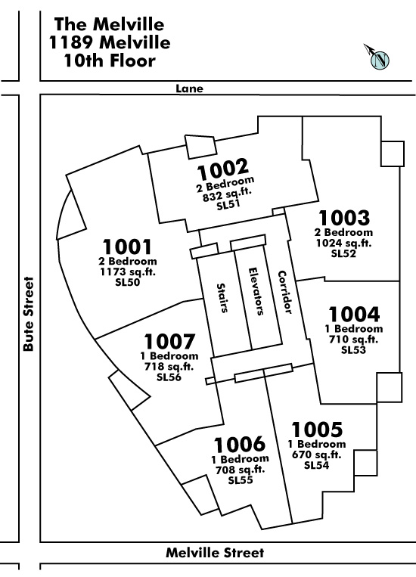
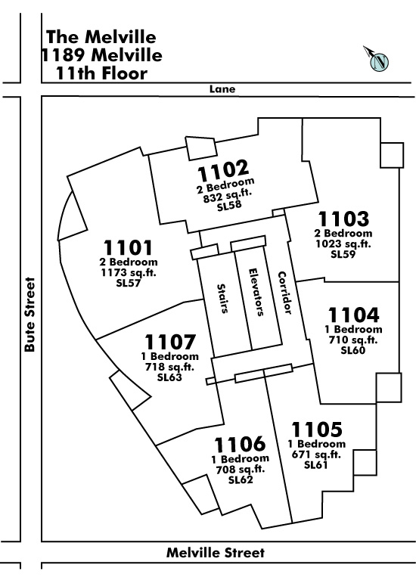
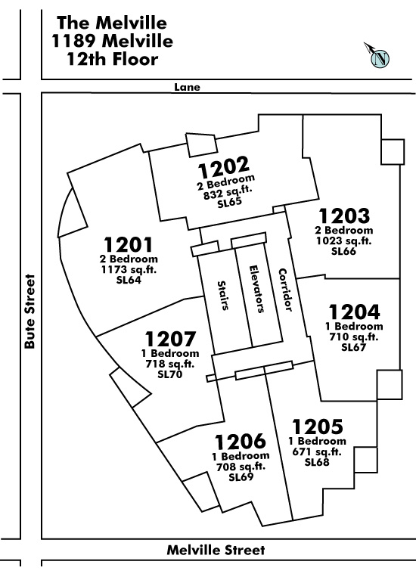
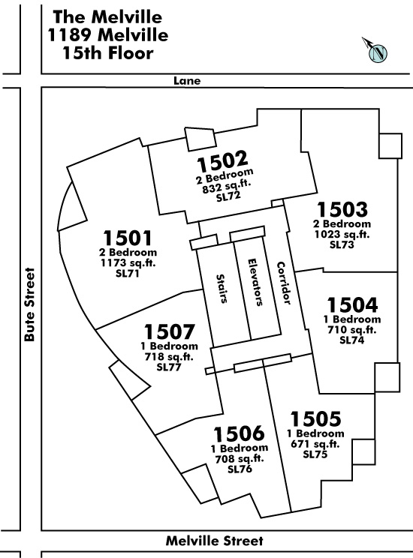
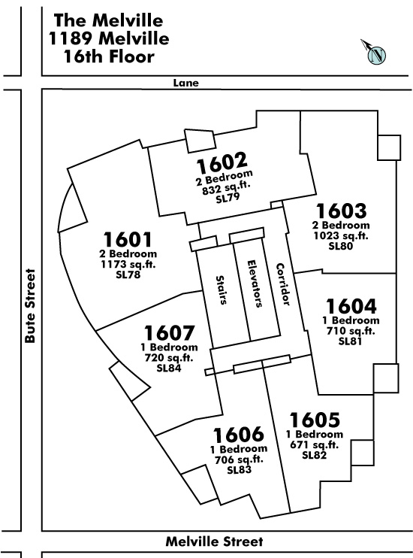
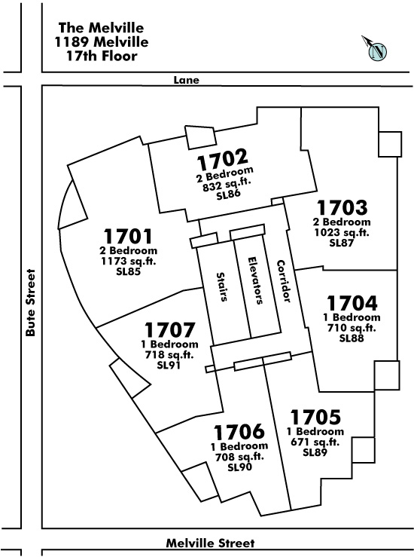
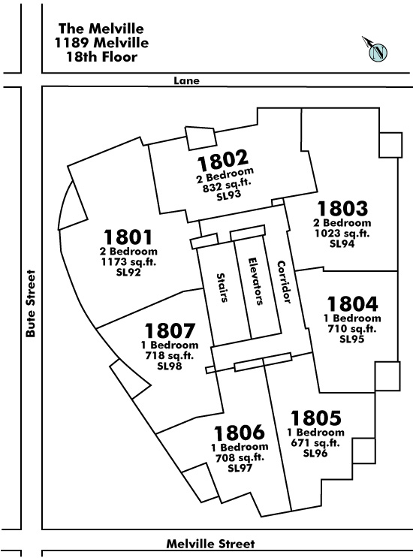

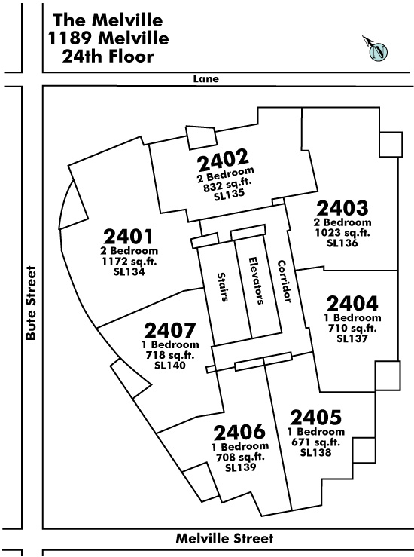
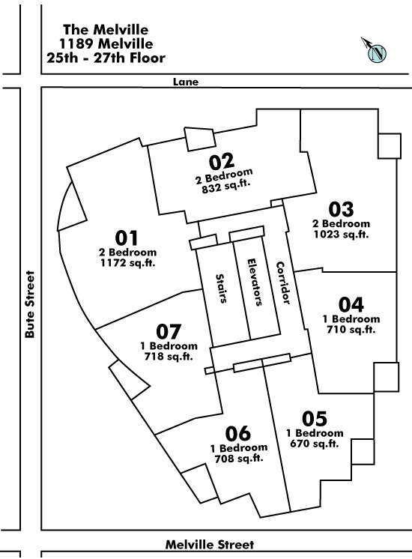
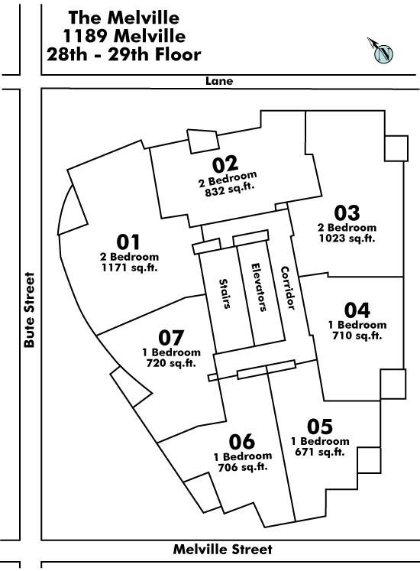
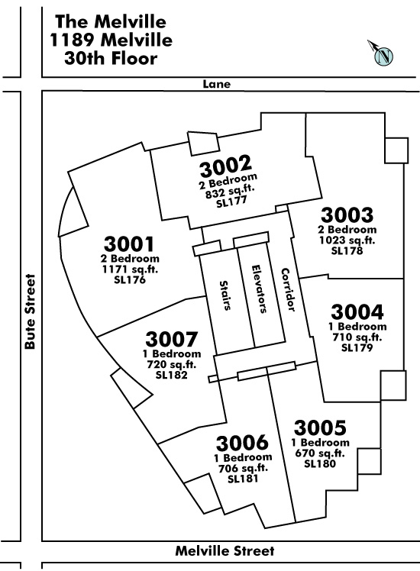
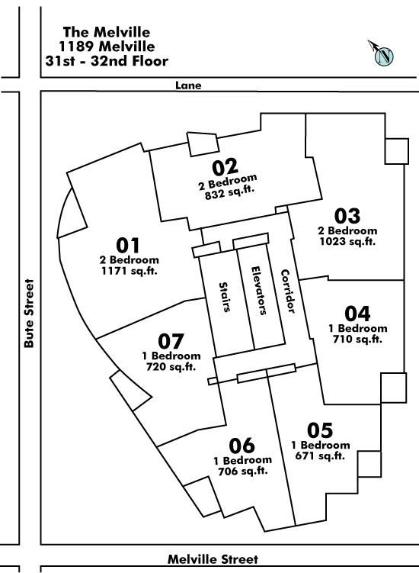
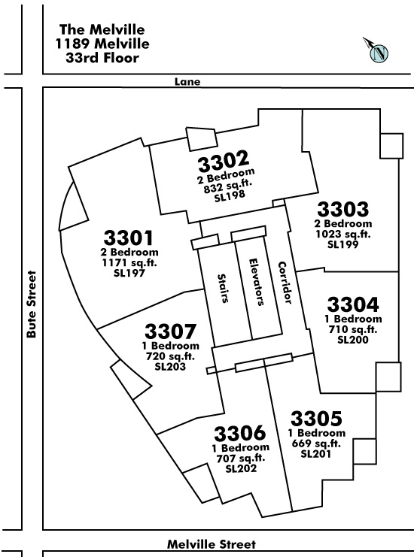
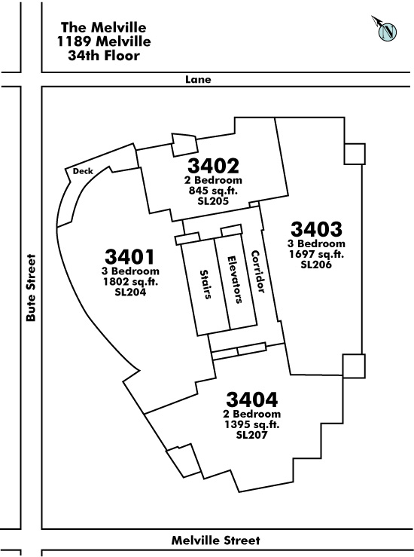
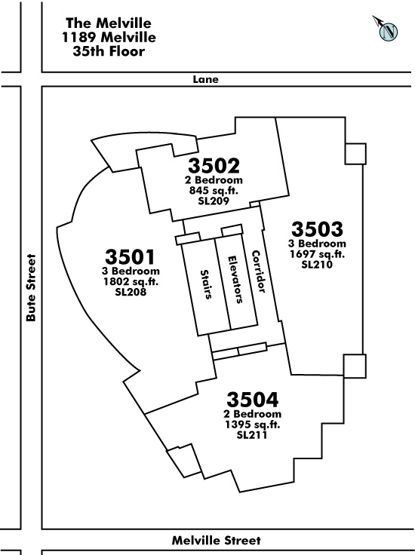
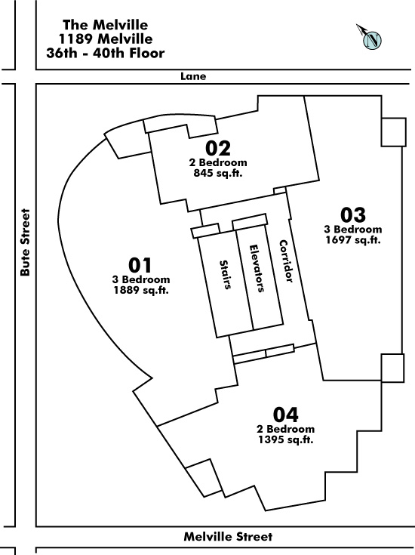
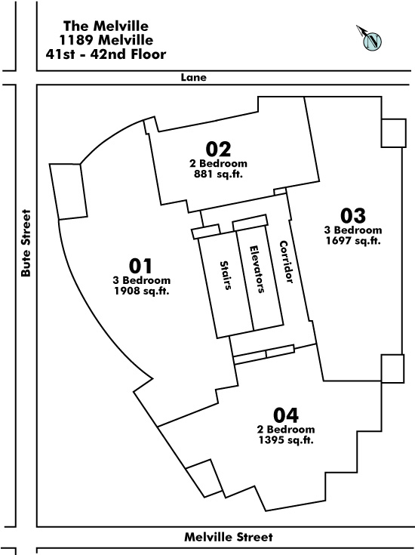

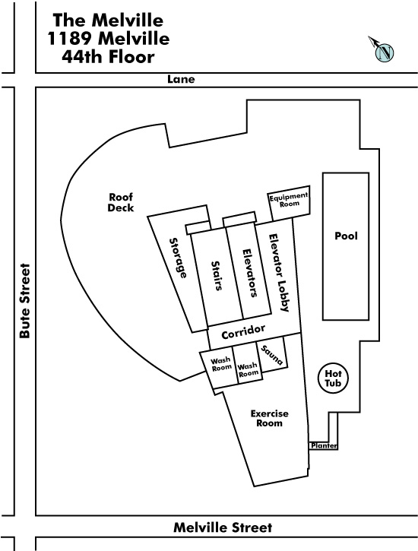
Nearby Buildings
Disclaimer: Listing data is based in whole or in part on data generated by the Real Estate Board of Greater Vancouver and Fraser Valley Real Estate Board which assumes no responsibility for its accuracy. - The advertising on this website is provided on behalf of the BC Condos & Homes Team - Re/Max Crest Realty, 300 - 1195 W Broadway, Vancouver, BC

