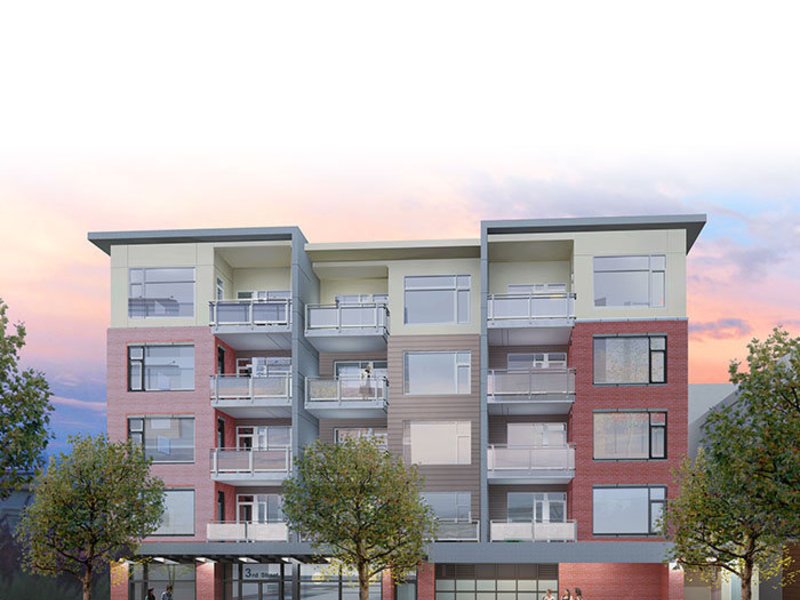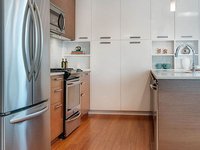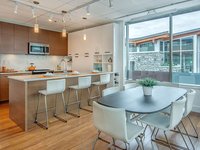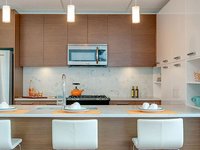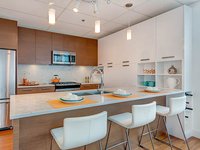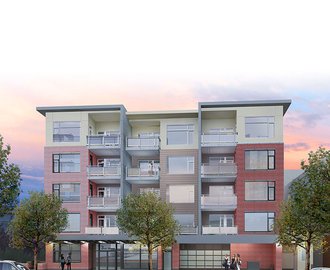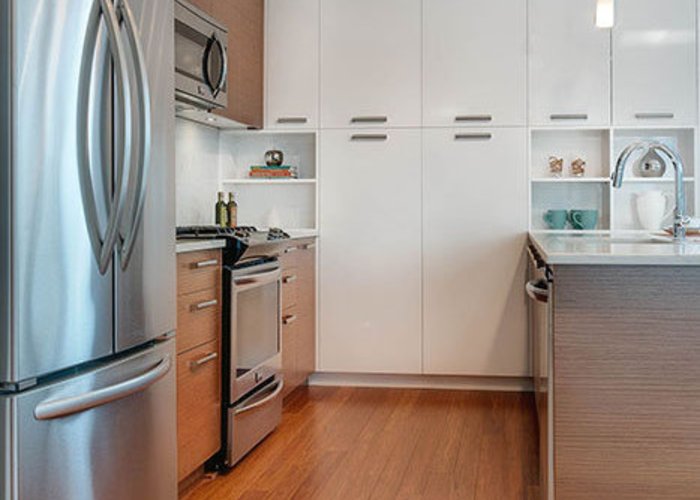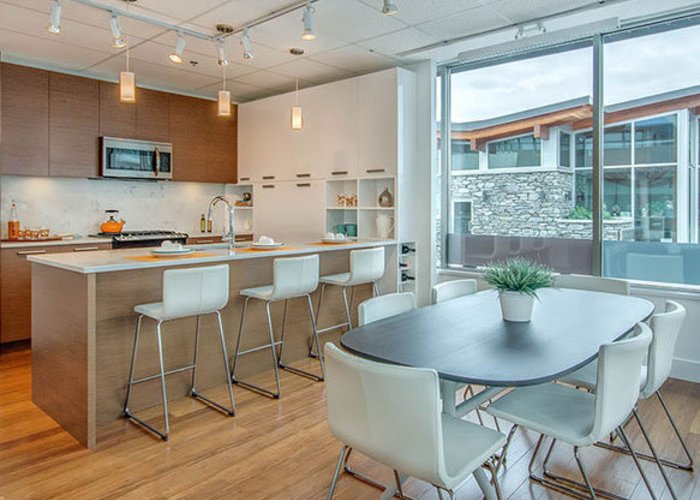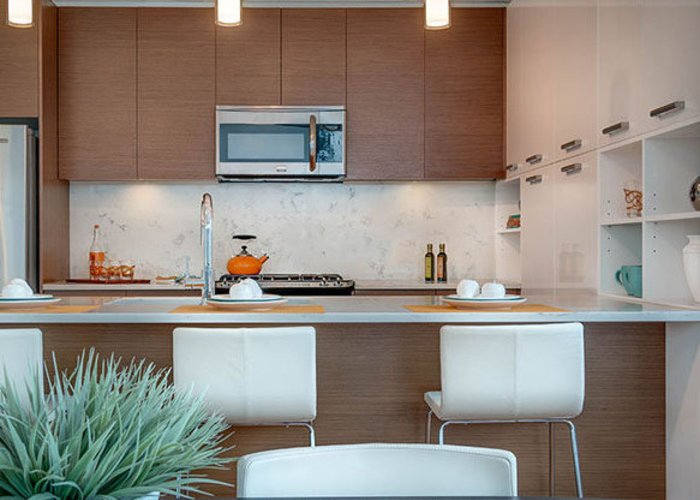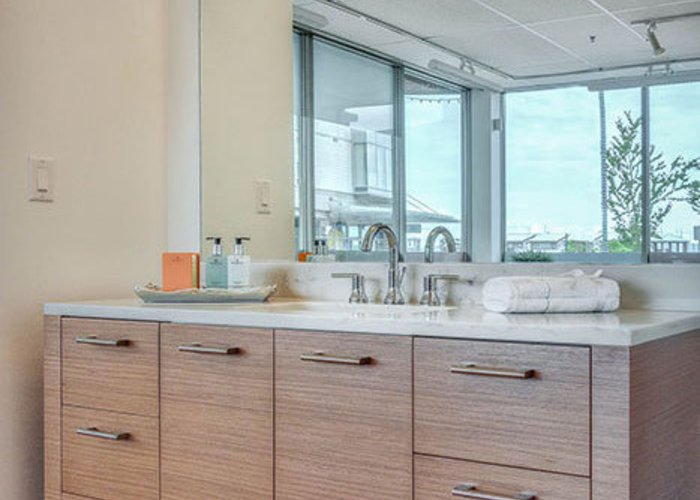The Meridian Residences - 9818 3rd Street
Sidney, V8L 3A7
Direct Seller Listings – Exclusive to BC Condos and Homes
Strata ByLaws
Pets Restrictions
| Dogs Allowed: | Yes |
| Cats Allowed: | Yes |
Amenities

Building Information
| Building Name: | The Meridian Residences |
| Building Address: | 9818 3rd Street, Sidney, V8L 3A7 |
| Levels: | 5 |
| Suites: | 24 |
| Status: | Completed |
| Built: | 2016 |
| Building Type: | Strata Condos |
| Strata Plan: | VIP381 |
| Subarea: | NS Airport |
| Area: | Sidney |
| Board Name: | Bc Northern Real Estate Board |
| Management: | Confidential |
| Units in Development: | 24 |
| Units in Strata: | 24 |
| Subcategories: | Strata Condos |
Building Contacts
| Official Website: | meridianresidences.ca/ |
| Designer: |
Inside Design Studio Inc.
phone: 604-899-2555 email: [email protected] |
| Architect: |
De Hoog & Kierulf Architects
phone: 6042612347 email: [email protected] |
| Management: | Confidential |
Construction Info
| Year Built: | 2016 |
| Levels: | 5 |
| Construction: | Frame - Wood |
| Rain Screen: | Full |
| Roof: | Other |
| Foundation: | Concrete Perimeter |
| Exterior Finish: | Mixed |
Features
contemporary, Timeless Architecture & Design Contemporary, Yet Timeless Architecture By Victoria’s Award Winning De Hoog & Kierulf Architects |
| Choice Of Suites With Walnut Or Oak Colour Schemes By Inside Design Studio Inc., Led By Award Winning Designer Judy Henderson |
| Overheight, 9’ Ceilings In Main Living Areas (11’ Ceilings On The Penthouse Level) |
| Rich, Stranded Bamboo Wood Flooring In Entry, Kitchen, Corridors, Living And Dining Areas |
| Durable Carpeting With Scotchguard® Stain Treatment In Bedrooms |
| Discreet Fabric Roller Shades |
| Gas Fireplace With Designer Surround |
| Spacious Open Air Balconies And Decks |
| Acoustically Engineered Walls Between Suites |
| Energy Efficient, Double Glazed Windows And Exterior Swing Doors With Thermally Broken, Vinyl Frames |
the Kitchen That You Deserve Open Kitchen With Large Peninsula – Perfect For Cooking And Entertaining |
| Engineered Quartz Countertops With Full Height Engineered Quartz Backsplashes |
| Choice Of Suites With Contemporary White Oak Or Walnut Engineered Wood Veneer And Elegant White, Vertical Laminate Full-height Cabinetry |
| Built-in, Full-height Pantry |
| Recessed, Led, Under-cabinet Lighting |
| Soft Or Click Closing Cabinet Doors And Soft Closing Drawers |
| Under-mounted, Double Bowl, Stainless Steel Sink |
| Polished Chrome, Single Handle Pull-down Kitchen Faucet |
| Recessed Pot Lighting And Pendant Light Fixtures |
| Premium Stainless Appliances Including: |
» Frigidaire gallery® Series, 30”, Dual Fuel, Slide-in Gas Range elegant Ensuites & Main Baths Choice Of Suites With Contemporary White Oak Or Walnut Engineered Wood Veneer Cabinetry |
| Engineered Quartz Countertops With Engineered Quartz Backsplashes |
| Walk-in Shower With Porcelain Tile Surround And Glass Enclosure In The Ensuite Bathroom |
| Porcelain Tile Flooring |
| Luxurious Soaker Tub With Porcelain Tile Surround In The Main Bathroom |
| Vitreous China, Undermount Sink |
| Polished Chrome, Bathroom Faucet |
| Dual Flush Toilets |
| Polished Edge Vanity Mirrors |
| Gfci Plugs At All Vanities |
| Decorative Polished Chrome Towel Bars And Paper Holders |
| Recessed Pot Lighting |
abundant, Personalized Storage wired To The World Enhanced Network Centre And Network Ready Cat 5e Data Cabling |
| Prewired For Highspeed Internet Access And Digital Cable Entertainment |
convenience & Peace Of Mind Personally Encoded Key-fobs To Permit Entry To Secure Building Lobby, Elevators And Individual Floors |
| Entry Phone Outside Lobby |
| State-of-the-art Fire Protection System, Including In-suite Smoke Detectors And Centrally Monitored Sprinkler System |
| Warranty Coverage Includes 10-year Structural Defects, 5-year Envelope And 2-year Materials And Labour |
| Secured Ground Level Parking With One Parking Spot For Each Suite |
| One 110 Volt Electrical Outlet Located Between Every Two Parking Spots For Convenience |
| Laundry Closet With Frigidaire3.9 Cubic Foot, Silentdesign™, Energy Star®, Front Load Washer And Frigidairetm 7.0 Cubic Foot, Silentdesign™, Front Load Dryer |
Description
The Meridian Residences - 9818 3rd Street, Sidney, BC V8L 3A7, Canada. Strata plan number VIP381. Crossroads are 3rd Street and West Beacon Avenue. This development is 5 stories with 24 units. Estimated completion is Summer 2016. Throughout these homes you will find the kind of features and finishes that distinguish quality. There will be rich stranded bamboo flooring in the main living areas and kitchens, and quartz countertops in the kitchens and bathrooms. The contemporary kitchens will provide generous spaces for those who love to cook and entertain, and feature attractive stainless appliances, including dual fuel ranges. The main living areas will have cozy gas fireplaces. All two bedroom homes will include generous same-floor storage. For peace of mind and convenience, each home will be allotted one secured covered parking spot. Developed by Marker Group. Architecture by de Hoog & Kierulf architects. Interior design by Inside Design Studios, Inc..
Nearby parks include Tulista Park, Iroquois Park and Swiftsure Park. The closest schools are Discovery House Primary School, Sidney Elementary school, Sidney Preschool and Greenglade Elementary School. Nearby grocery stores are Fairway Market, Save-On-Foods and Thrifty Foods.
Nearby Buildings
Disclaimer: Listing data is based in whole or in part on data generated by the Real Estate Board of Greater Vancouver and Fraser Valley Real Estate Board which assumes no responsibility for its accuracy. - The advertising on this website is provided on behalf of the BC Condos & Homes Team - Re/Max Crest Realty, 300 - 1195 W Broadway, Vancouver, BC
