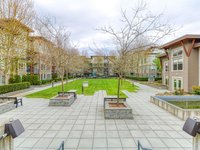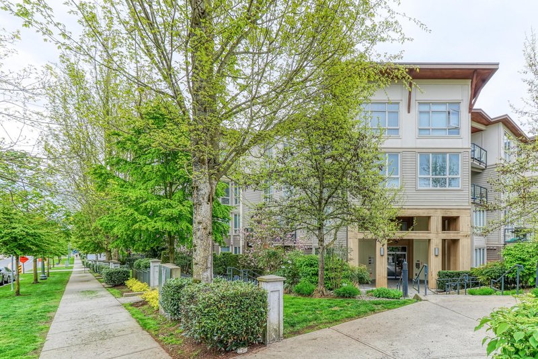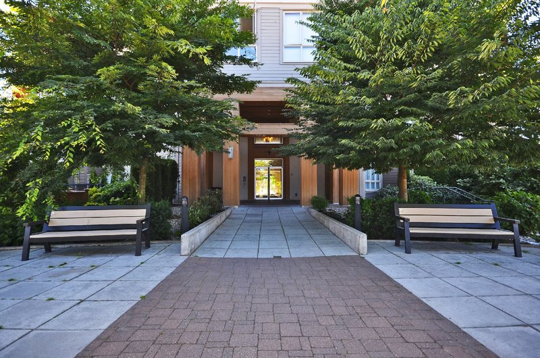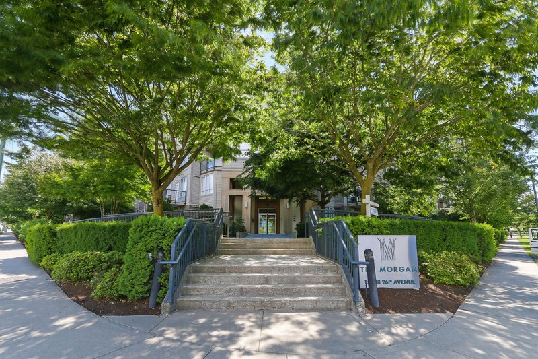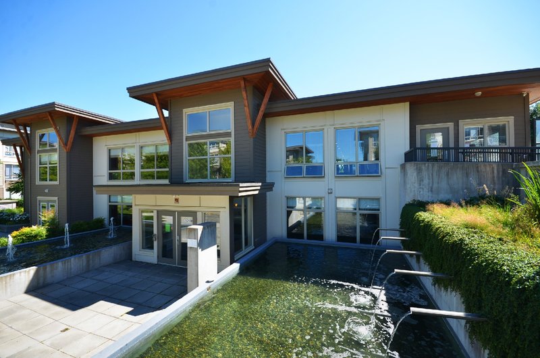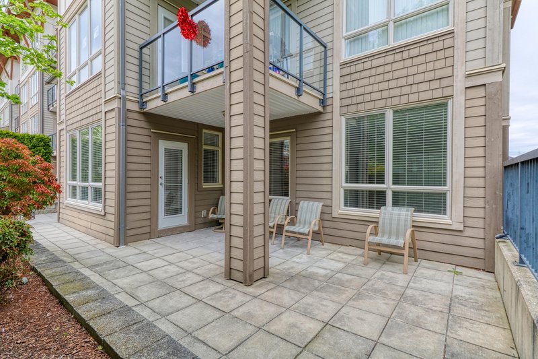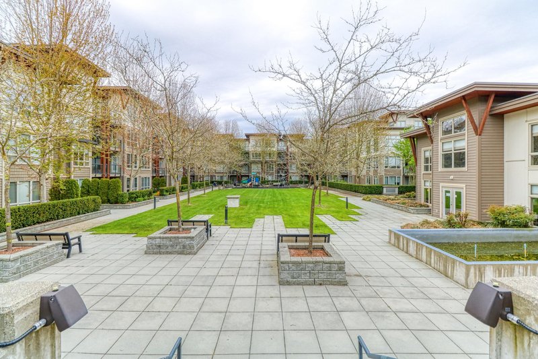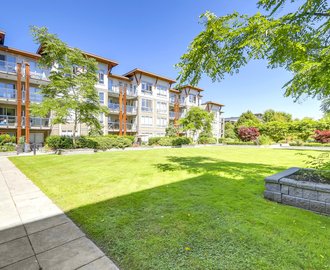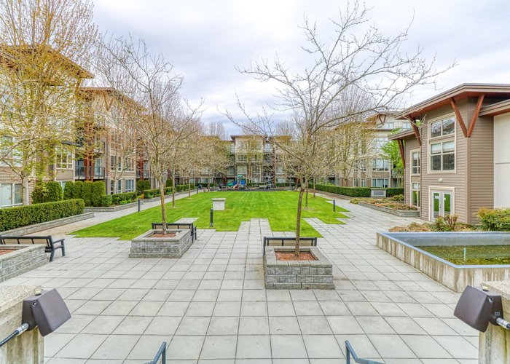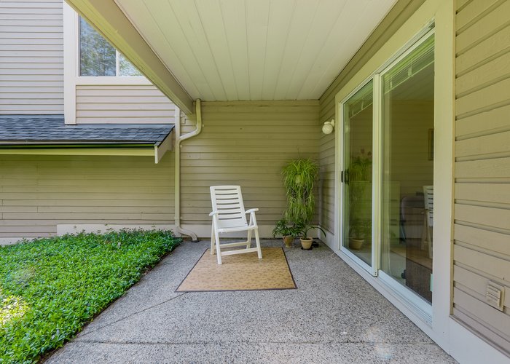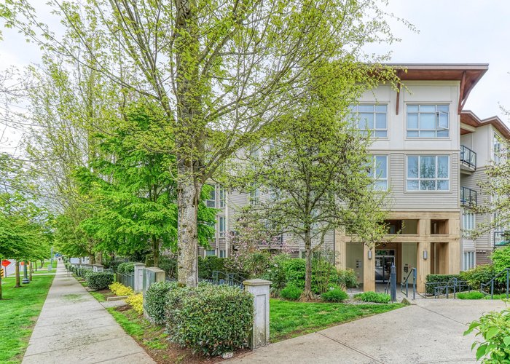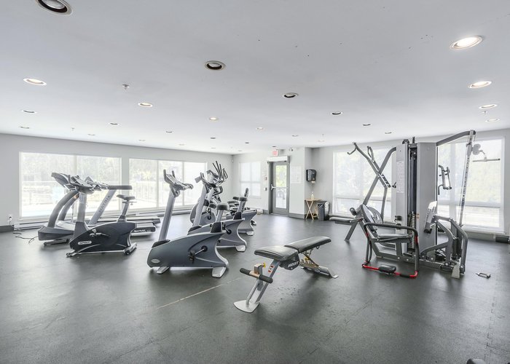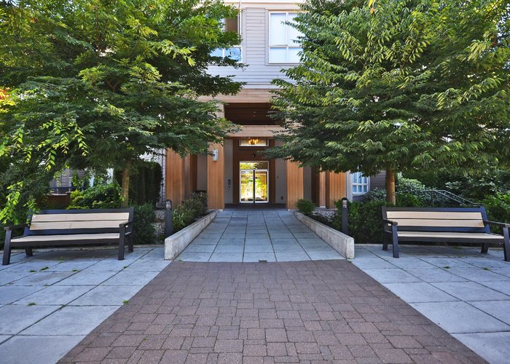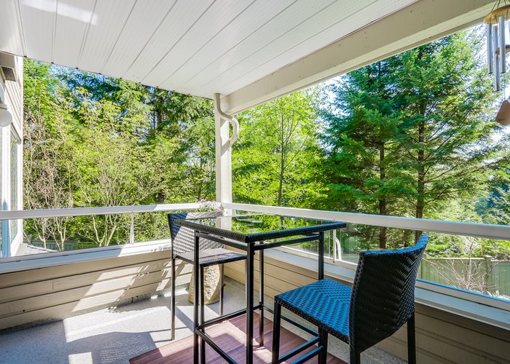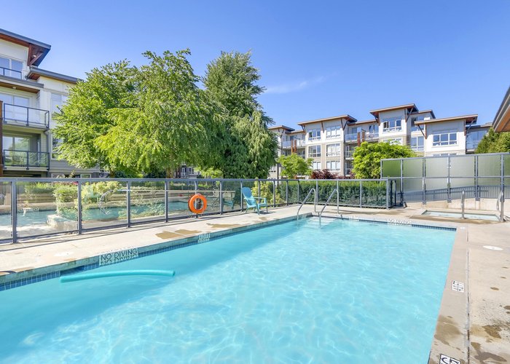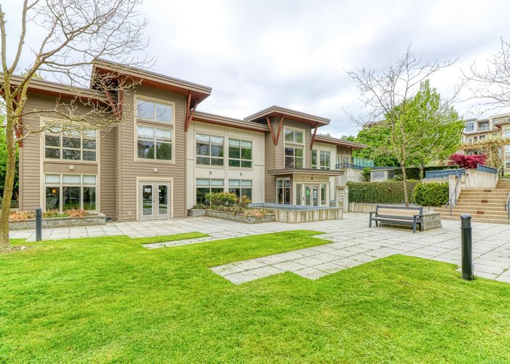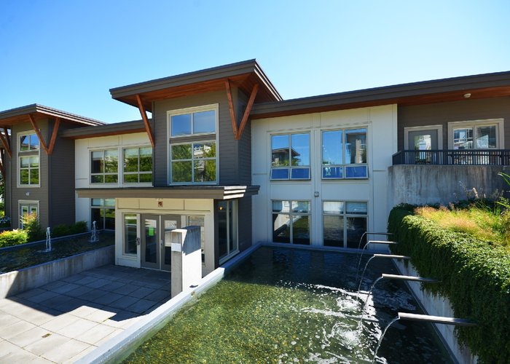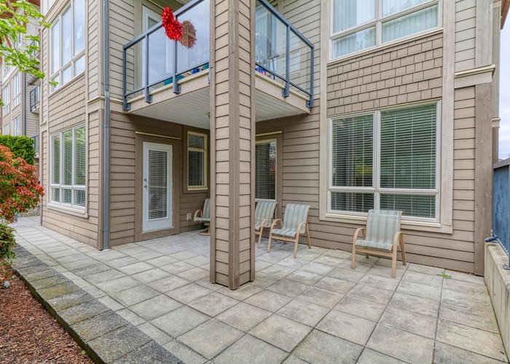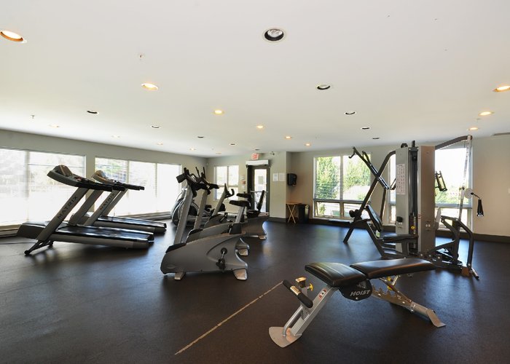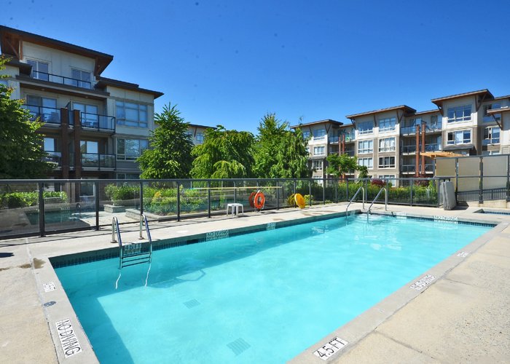The Morgan - 15988 Avenue
Surrey, V3S 5K3
Direct Seller Listings – Exclusive to BC Condos and Homes
For Sale In Building & Complex
| Date | Address | Status | Bed | Bath | Price | FisherValue | Attributes | Sqft | DOM | Strata Fees | Tax | Listed By | ||||||||||||||||||||||||||||||||||||||||||||||||||||||||||||||||||||||||||||||||||||||||||||||
|---|---|---|---|---|---|---|---|---|---|---|---|---|---|---|---|---|---|---|---|---|---|---|---|---|---|---|---|---|---|---|---|---|---|---|---|---|---|---|---|---|---|---|---|---|---|---|---|---|---|---|---|---|---|---|---|---|---|---|---|---|---|---|---|---|---|---|---|---|---|---|---|---|---|---|---|---|---|---|---|---|---|---|---|---|---|---|---|---|---|---|---|---|---|---|---|---|---|---|---|---|---|---|---|---|---|---|
| 04/09/2025 | 114 15988 Avenue | Active | 2 | 2 | $669,000 ($701/sqft) | Login to View | Login to View | 954 | 11 | $535 | $2,302 in 2024 | Oakwyn Realty Ltd. | ||||||||||||||||||||||||||||||||||||||||||||||||||||||||||||||||||||||||||||||||||||||||||||||
| 03/18/2025 | 205 15988 Avenue | Active | 1 | 1 | $499,000 ($776/sqft) | Login to View | Login to View | 643 | 33 | $365 | $2,005 in 2024 | Homelife Benchmark Titus Realty | ||||||||||||||||||||||||||||||||||||||||||||||||||||||||||||||||||||||||||||||||||||||||||||||
| 03/14/2025 | 324 15988 Avenue | Active | 2 | 2 | $549,900 ($697/sqft) | Login to View | Login to View | 789 | 37 | $438 | $2,246 in 2025 | RE/MAX Colonial Pacific Realty | ||||||||||||||||||||||||||||||||||||||||||||||||||||||||||||||||||||||||||||||||||||||||||||||
| 02/10/2025 | 109 15988 Avenue | Active | 2 | 2 | $638,000 ($641/sqft) | Login to View | Login to View | 996 | 69 | $476 | $2,305 in 2024 | Century 21 AAA Realty Inc. | ||||||||||||||||||||||||||||||||||||||||||||||||||||||||||||||||||||||||||||||||||||||||||||||
| 09/30/2024 | 416 15988 Avenue | Active | 2 | 2 | $639,000 ($671/sqft) | Login to View | Login to View | 953 | 202 | $535 | $2,290 in 2023 | |||||||||||||||||||||||||||||||||||||||||||||||||||||||||||||||||||||||||||||||||||||||||||||||
| Avg: | $598,980 | 867 | 70 | |||||||||||||||||||||||||||||||||||||||||||||||||||||||||||||||||||||||||||||||||||||||||||||||||||||||
Sold History
| Date | Address | Bed | Bath | Asking Price | Sold Price | Sqft | $/Sqft | DOM | Strata Fees | Tax | Listed By | ||||||||||||||||||||||||||||||||||||||||||||||||||||||||||||||||||||||||||||||||||||||||||||||||
|---|---|---|---|---|---|---|---|---|---|---|---|---|---|---|---|---|---|---|---|---|---|---|---|---|---|---|---|---|---|---|---|---|---|---|---|---|---|---|---|---|---|---|---|---|---|---|---|---|---|---|---|---|---|---|---|---|---|---|---|---|---|---|---|---|---|---|---|---|---|---|---|---|---|---|---|---|---|---|---|---|---|---|---|---|---|---|---|---|---|---|---|---|---|---|---|---|---|---|---|---|---|---|---|---|---|---|---|
| 04/01/2025 | 130 15988 Avenue | 1 | 1 | $488,888 ($748/sqft) | Login to View | 654 | Login to View | 14 | $371 | $2,049 in 2024 | Laboutique Realty | ||||||||||||||||||||||||||||||||||||||||||||||||||||||||||||||||||||||||||||||||||||||||||||||||
| 03/02/2025 | 106 15988 Avenue | 1 | 1 | $499,999 ($744/sqft) | Login to View | 672 | Login to View | 10 | $371 | $2,049 in 2024 | Stonehaus Realty Corp. | ||||||||||||||||||||||||||||||||||||||||||||||||||||||||||||||||||||||||||||||||||||||||||||||||
| 02/23/2025 | 328 15988 Avenue | 2 | 2 | $630,000 ($625/sqft) | Login to View | 1008 | Login to View | 13 | $571 | $2,343 in 2024 | |||||||||||||||||||||||||||||||||||||||||||||||||||||||||||||||||||||||||||||||||||||||||||||||||
| 02/01/2025 | 422 15988 Avenue | 2 | 2 | $589,000 ($746/sqft) | Login to View | 790 | Login to View | 82 | $432 | $2,243 in 2024 | Rennie & Associates Realty Ltd. | ||||||||||||||||||||||||||||||||||||||||||||||||||||||||||||||||||||||||||||||||||||||||||||||||
| 01/08/2025 | 302 15988 Avenue | 1 | 1 | $525,000 ($818/sqft) | Login to View | 642 | Login to View | 1 | $371 | $2,005 in 2024 | eXp Realty of Canada Inc. | ||||||||||||||||||||||||||||||||||||||||||||||||||||||||||||||||||||||||||||||||||||||||||||||||
| 08/01/2024 | 214 15988 Avenue | 2 | 2 | $639,500 ($656/sqft) | Login to View | 975 | Login to View | 37 | $535 | $2,263 in 2023 | Oakwyn Realty Ltd. | ||||||||||||||||||||||||||||||||||||||||||||||||||||||||||||||||||||||||||||||||||||||||||||||||
| 04/24/2024 | 109 15988 Avenue | 2 | 2 | $638,900 ($641/sqft) | Login to View | 996 | Login to View | 14 | $476 | $2,285 in 2023 | Macdonald Realty (Langley) | ||||||||||||||||||||||||||||||||||||||||||||||||||||||||||||||||||||||||||||||||||||||||||||||||
| Avg: | Login to View | 820 | Login to View | 24 | |||||||||||||||||||||||||||||||||||||||||||||||||||||||||||||||||||||||||||||||||||||||||||||||||||||||
Strata ByLaws
Pets Restrictions
| Pets Allowed: | 1 |
| Dogs Allowed: | Yes |
| Cats Allowed: | Yes |
Amenities

Building Information
| Building Name: | The Morgan |
| Building Address: | 15988 Avenue, Surrey, V3S 5K3 |
| Levels: | 4 |
| Suites: | 242 |
| Status: | Completed |
| Built: | 2008 |
| Title To Land: | Freehold Strata |
| Building Type: | Strata |
| Strata Plan: | BCS3219 |
| Subarea: | Grandview Surrey |
| Area: | South Surrey White Rock |
| Board Name: | Fraser Valley Real Estate Board |
| Management: | Premier Strata Services |
| Management Phone: | 604-371-2208 |
| Units in Development: | 242 |
| Units in Strata: | 242 |
| Subcategories: | Strata |
| Property Types: | Freehold Strata |
Building Contacts
| Official Website: | www.amacon.com/themorgan/ |
| Marketer: |
Amacon Realty
phone: 604-602-7700 |
| Architect: |
Gomberoff Bell Lyon Architects Group Inc
phone: 604-736-1156 |
| Developer: |
Amacon
phone: 604-602-7700 |
| Management: |
Premier Strata Services
phone: 604-371-2208 email: [email protected] |
Strata Information
| Strata: | BCS3219 |
| Mngmt Co.: | Premier Strata Services |
| Units in Development: | 242 |
| Units in Strata: | 242 |
Other Strata Information
Building Web site: http://www.amacon.com/themorgan/? |
Construction Info
| Year Built: | 2008 |
| Levels: | 4 |
| Construction: | Frame - Wood |
| Rain Screen: | Full |
| Roof: | Torch-on |
| Foundation: | Concrete Perimeter |
| Exterior Finish: | Mixed |
Maintenance Fee Includes
| Caretaker |
| Garbage Pickup |
| Gardening |
| Hot Water |
| Management |
| Recreation Facility |
| Snow Removal |
Features
| A Classic Westcoast Architecture Style |
| Gomberoff Bell Lyon Architects |
| A Prominent Roofline Of Exposed Cedar Timbers, Distinctive Wood Trim Detailing And A Sense Of Verticality. |
| Cozy Fireplaces |
| Over-height 9ft Ceilings |
| Floor To Ceiling Windows |
| High Quality Hardwood Laminate Flooring |
| Granite Countertops And Islands |
| Wood-grain Laminate Cabinets |
| A Stainless Steel Appliance Package |
| Mosaic Accent Bathroom Tiles |
| Storages |
| Open Air Balconies |
| Over 8,200 Square Foot Private Club |
| Surrounded By Gardens, Carefully Manicured Lawns, And Soothing Water Features |
| The Club Includes A Grand Celebration Room With A Fireside Lounge, A Meeting Room, A Library Lounge, A Movie Theatre With 100” Projection Screen Enhanced By The 7.1 Dolby Digital Surround Sound, A Games Room With Ping-pong And Billiards Tables, Full Fitness Facilities, A Yoga Studio, Outdoor Swimming Pool, Whirl Pool, Plus The Children's Activity Center. ? |
Description
The Morgan - 15988 26th Avenue, White Rock, BC V3S 0B7, Strata Plan No. BCS3219, 4 levels, 242 units, built 2008 - located at 26th Avenue and 140th Street in the Morgan heights neighborhood of South Surrey. Developed by Amacon Development, one of Canada’s largest and most successful builders, the Morgan consists of two buildings at 15918 & 15988 26th Ave. with a combination of sophisticated urban amenities and country style living. Marketed as a Classic Westcoast Architecture style condos in the heart of Morgan Heights, the Morgan homes have a professional team behind it including award winning architect Gomberoff Bell Lyon Architects and have a prominent roofline of exposed cedar timbers, distinctive wood trim detailing and a sense of verticality. The Morgan home also have cozy fireplaces, over-height 9ft ceilings, floor to ceiling windows, high quality hardwood laminate flooring, granite countertops and islands, wood-grain laminate cabinets, a stainless steel appliance package, mosaic accent bathroom tiles, storages, and open air balconies. The well over 8,200 square foot private Club at The Morgan gives you all the resort style amenities you’d expect to find at any upscale spa retreat. Surrounded by gardens, carefully manicured lawns, and soothing water features, the Club is the perfect retreat including a grand celebration room with a fireside lounge, a meeting room, a library lounge, a movie theatre with 100†projection screen enhanced by the 7.1 Dolby Digital Surround Sound, a games room with Ping-Pong and billiards tables, full Fitness facilities, a Yoga studio, outdoor swimming Pool, whirl pool, plus the children's activity center.
Just minutes from Highway 99, 99A, and 10 at Morgan Creek, steps to US Border; a short drive to the beaches, parks and boutiques of White Rock steps to US Border and convenient access to the Bells Fair Shopping Centre and Highway 99 into Vancouver. The Morgan is managed by Baywest 604-591-6060. 1 pet allowed (cats and dogs OK), rentals allowed with restrictions.
Other Buildings in Complex
| Name | Address | Active Listings |
|---|---|---|
| The Morgan | 15918 Avenue, Surrey | 3 |
Nearby Buildings
Disclaimer: Listing data is based in whole or in part on data generated by the Real Estate Board of Greater Vancouver and Fraser Valley Real Estate Board which assumes no responsibility for its accuracy. - The advertising on this website is provided on behalf of the BC Condos & Homes Team - Re/Max Crest Realty, 300 - 1195 W Broadway, Vancouver, BC


