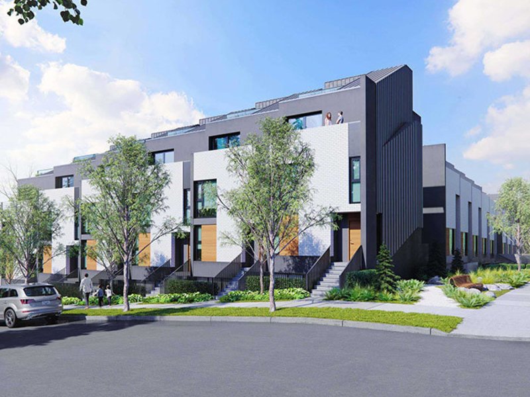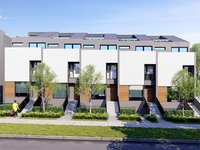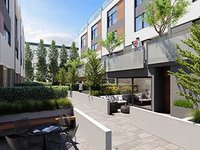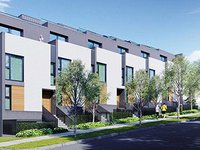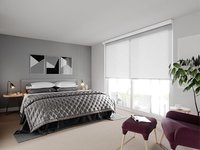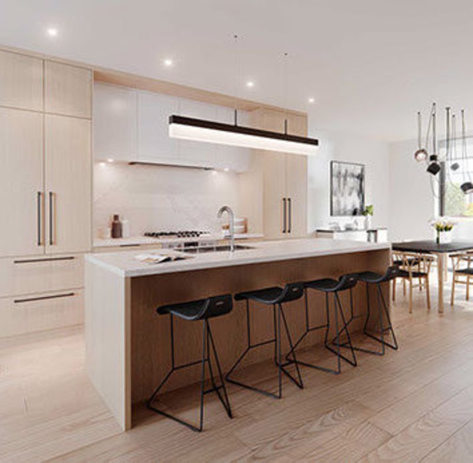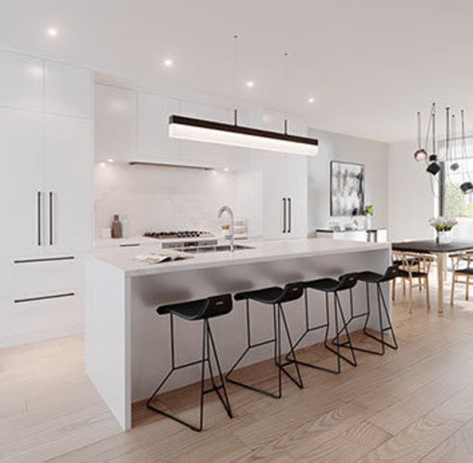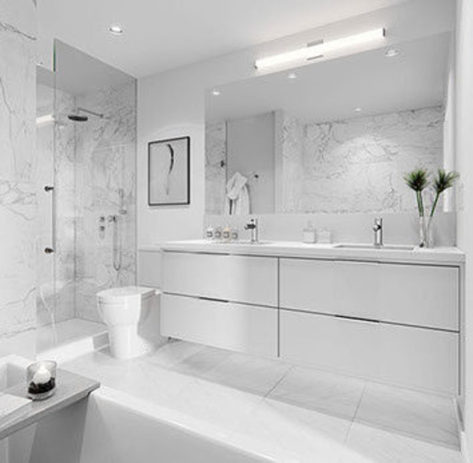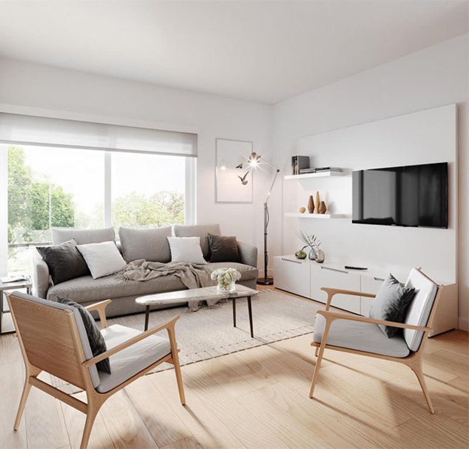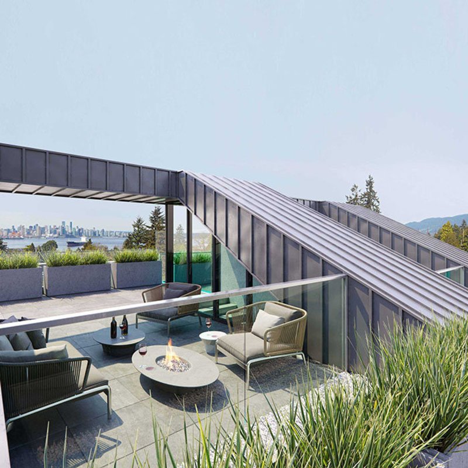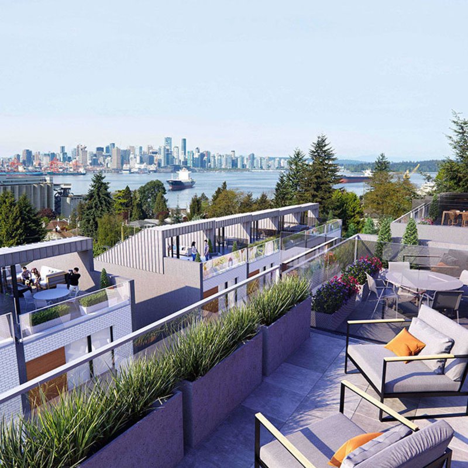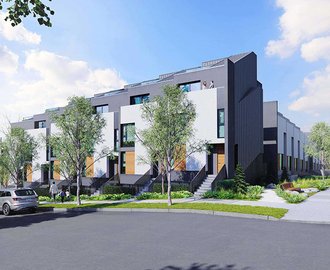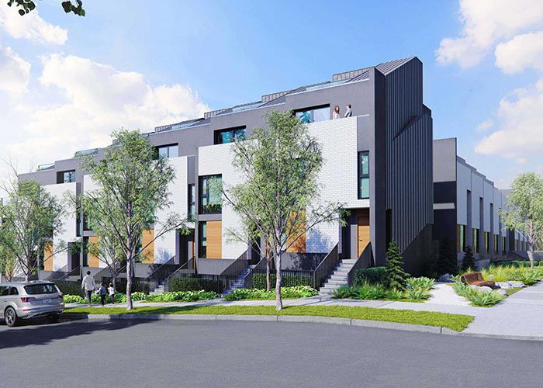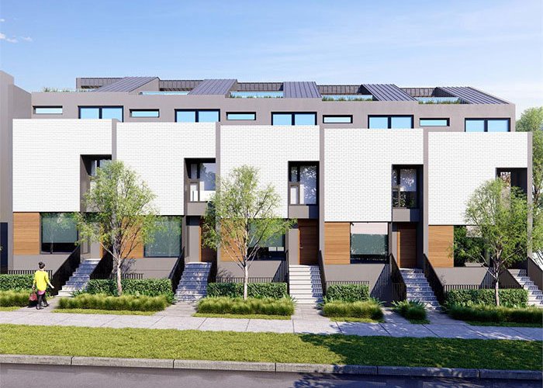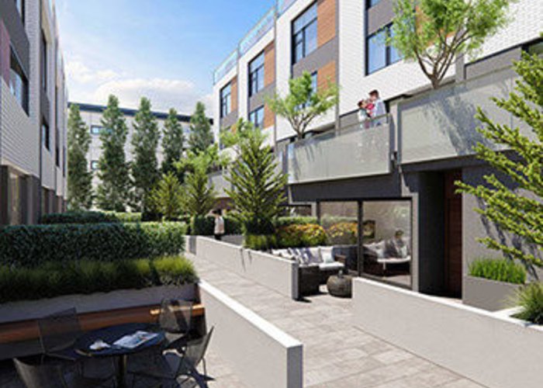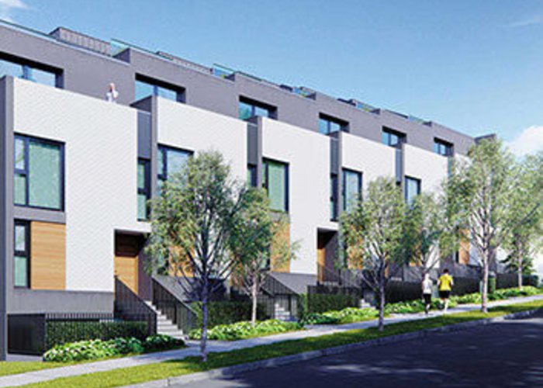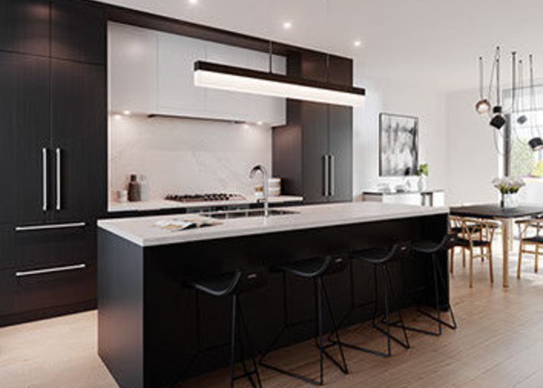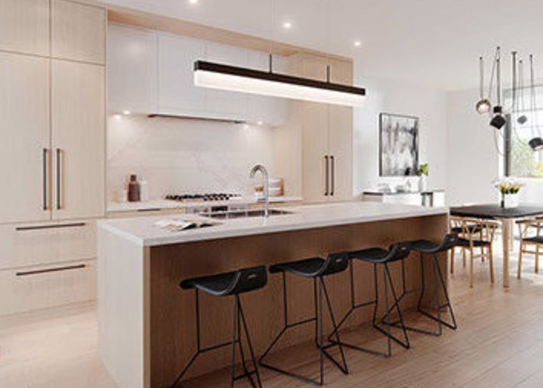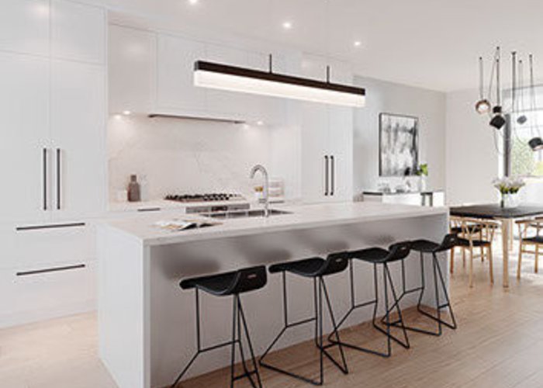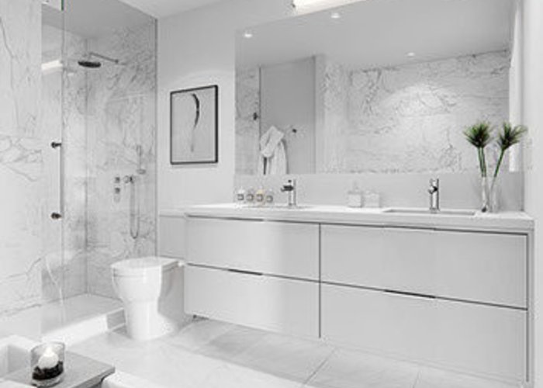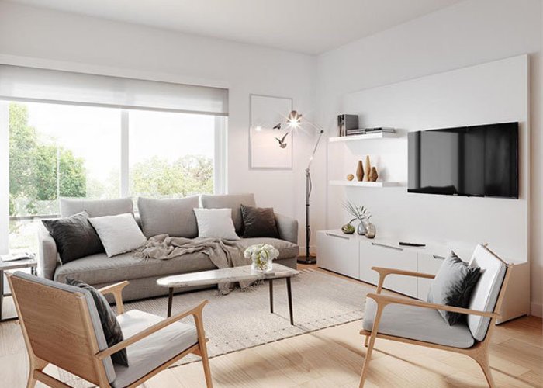The Morrison - 649 East 3rd St
North Vancouver, V7L 1G6
Direct Seller Listings – Exclusive to BC Condos and Homes
For Sale In Building & Complex
| Date | Address | Status | Bed | Bath | Price | FisherValue | Attributes | Sqft | DOM | Strata Fees | Tax | Listed By | ||||||||||||||||||||||||||||||||||||||||||||||||||||||||||||||||||||||||||||||||||||||||||||||
|---|---|---|---|---|---|---|---|---|---|---|---|---|---|---|---|---|---|---|---|---|---|---|---|---|---|---|---|---|---|---|---|---|---|---|---|---|---|---|---|---|---|---|---|---|---|---|---|---|---|---|---|---|---|---|---|---|---|---|---|---|---|---|---|---|---|---|---|---|---|---|---|---|---|---|---|---|---|---|---|---|---|---|---|---|---|---|---|---|---|---|---|---|---|---|---|---|---|---|---|---|---|---|---|---|---|---|
| 04/09/2025 | 114 649 East 3rd St | Active | 2 | 2 | $1,098,000 ($1,004/sqft) | Login to View | Login to View | 1094 | 3 | $404 | $3,020 in 2024 | eXp Realty | ||||||||||||||||||||||||||||||||||||||||||||||||||||||||||||||||||||||||||||||||||||||||||||||
| 03/17/2025 | 101 649 East 3rd St | Active | 2 | 3 | $1,399,000 ($833/sqft) | Login to View | Login to View | 1679 | 26 | $629 | $4,266 in 2024 | Royal LePage Elite West | ||||||||||||||||||||||||||||||||||||||||||||||||||||||||||||||||||||||||||||||||||||||||||||||
| Avg: | $1,248,500 | 1387 | 15 | |||||||||||||||||||||||||||||||||||||||||||||||||||||||||||||||||||||||||||||||||||||||||||||||||||||||
Sold History
| Date | Address | Bed | Bath | Asking Price | Sold Price | Sqft | $/Sqft | DOM | Strata Fees | Tax | Listed By | ||||||||||||||||||||||||||||||||||||||||||||||||||||||||||||||||||||||||||||||||||||||||||||||||
|---|---|---|---|---|---|---|---|---|---|---|---|---|---|---|---|---|---|---|---|---|---|---|---|---|---|---|---|---|---|---|---|---|---|---|---|---|---|---|---|---|---|---|---|---|---|---|---|---|---|---|---|---|---|---|---|---|---|---|---|---|---|---|---|---|---|---|---|---|---|---|---|---|---|---|---|---|---|---|---|---|---|---|---|---|---|---|---|---|---|---|---|---|---|---|---|---|---|---|---|---|---|---|---|---|---|---|---|
| 07/21/2024 | 122 649 East 3rd St | 4 | 5 | $1,999,900 ($920/sqft) | Login to View | 2173 | Login to View | 24 | $774 | $5,599 in 2022 | |||||||||||||||||||||||||||||||||||||||||||||||||||||||||||||||||||||||||||||||||||||||||||||||||
| Avg: | Login to View | 2173 | Login to View | 24 | |||||||||||||||||||||||||||||||||||||||||||||||||||||||||||||||||||||||||||||||||||||||||||||||||||||||
Open House
| 114 649 E 3RD STREET open for viewings on Saturday 12 April: 2:00 - 4:00PM |
Strata ByLaws
Pets Restrictions
| Pets Allowed: | 2 |
| Dogs Allowed: | Yes |
| Cats Allowed: | Yes |
Amenities

Building Information
| Building Name: | The Morrison |
| Building Address: | 649 3rd St, North Vancouver, V7L 1G6 |
| Levels: | 3 |
| Suites: | 40 |
| Status: | Under Construction |
| Built: | 2019 |
| Title To Land: | Freehold Strata |
| Building Type: | Strata Townhouses |
| Strata Plan: | EPP76479 |
| Subarea: | Lower Lonsdale |
| Area: | North Vancouver |
| Board Name: | Real Estate Board Of Greater Vancouver |
| Management: | Colyvan Pacific Real Estate Management Services Ltd. |
| Management Phone: | 604-683-8399 |
| Units in Development: | 40 |
| Units in Strata: | 40 |
| Subcategories: | Strata Townhouses |
| Property Types: | Freehold Strata |
Building Contacts
| Official Website: | www.themorrison.ca |
| Designer: |
Ak Design
phone: (778) 554-8879 |
| Marketer: |
Macdonald Realty
phone: 604-264-6789 email: [email protected] |
| Architect: |
Shape Architecture
phone: 604 687 4457 email: [email protected] |
| Developer: |
Creo Developments
phone: 778-999-7275 email: [email protected] |
| Management: |
Colyvan Pacific Real Estate Management Services Ltd.
phone: 604-683-8399 email: [email protected] |
Construction Info
| Year Built: | 2019 |
| Levels: | 3 |
| Construction: | Concrete |
| Rain Screen: | Full |
| Roof: | Torch-on |
| Foundation: | Concrete Perimeter |
| Exterior Finish: | Mixed |
Maintenance Fee Includes
| Garbage Pickup |
| Gardening |
| Heat |
| Hot Water |
| Management |
| Snow Removal |
Features
community Located In A Historically Family-friendly Neighbourhood With Tree-lined Streets And A Strong Feeling Of Community |
| Situated Steps From Some Of The Best Boutique Shops, New Artisanal Cafes, And Accoladed Restaurants In North Vancouver |
| Within Walking Distance From The Vibrant Lower Lonsdale Quay Area And The Evolving Shipyards Plaza |
| Adjacent To Beautiful Moodyville Park, Plentiful Greenways And The North Shore’s Famous Spirit Trail, Perfect For Walking With A Stroller Or Biking With A Pet |
| Easy Access To Major Transit Routes And Only A 12 Minute Commute To Downtown Vancouver By Seabus With Access To Canadaline & Yvr |
first Impression A Collection Of 40 Thoughtfully Designed Modern Townhomes And Garden Flats Situated Across 5 Buildings, Each With Their Own Private Entrance And Front Door |
| Distinctive London-inspired West Coast Modern Design By Award-winning Shape Architecture. Uniquely Accented With White Brick Exteriors, Grey Metal Detailing And Cedar Finishes |
| Developed And Overseen With Care By Creo Developments Who Approved Every Detail And Approached The Project With A Focus On Community And Family Legacy |
| Built By Award-winning Haebler Group With High Quality Construction And Building Technology |
| Highly Energy Efficient; Built To The Rigorous Sustainability Standards Of Leed Gold |
| Exceptional Indoor-outdoor Living; All Homes Feature Landscaped Private Patios With Some Boasting Generous Balconies And Private Rooftop Decks With Sweeping Views |
| Private And Quiet Landscaped Courtyard And Common Area Designed To Enhance Your Outdoor Experience |
| Gas Bib For Main Level Patio And Rooftop Deck For Your Bbqing And Entertaining Pleasure |
interior Comforts Choice Of Three Artfully-selected Designer Colour Palettes By Annaliesse Kelly Designs |
| All Homes Complete With Spacious Floor Plans Designed With Thoughtful, Efficient Layouts |
| Incredible Natural Light Built-in With Expansive Windows |
| Light Wells In Select Units Maximize The Natural Light And Increase Airflow |
| West Coast Touches With Wide-plank Engineered White Oak Hardwood Floors In Foyer, Kitchen, Dining And Living Rooms |
| Luxurious Comfort Added With Touches Like Radiant Heat On Main Floor |
| Over Height Ceilings On Main Floor Add A Wow Factor To The Homes |
| Recessed Pot-lighting Throughout Main Floor Set The Scene |
| Sleek Modern Interior Led Designer Pendants |
| Wool Blend Broadloom Carpet In Bedrooms And Flex Rooms For Design And Durability |
| High-end Appliances With Full-size Lg High Efficiency Washer And Dryer |
| Easy And Efficient Nest Learning Thermostat Included In All Homes |
| Roller Blinds Throughout |
gourmet Kitchens Bosch Premium Stainless Steel Gas Cooktop, Stove And Pull Out Range Hood For Your Inner Chef |
| Bosch Integrated Paneled Dishwasher And Stunning 36” French Door Fridge |
| Stainless Steel Built-in Microwave |
| Easy-to-maintain Solid Quartz Countertops With Full Height Quartz Backsplash |
| Stainless Steel Single Bowl Undermount Sinks |
| Large Islands For Family-style Cooking And Entertaining |
| Sleek Flat Panel Cabinet Doors In Light Oak, Dark Oak Or White With Soft-close Doors And Drawers |
| Usb Charging Outlets In All Kitchens |
| Pantry Storage In Select Units |
beautiful Bathrooms Large Porcelain Tiles In A Beautiful Marble And Matte Gray Finish |
| Elegant Quartz Counter Tops To Complete The Sleek Look And Functionality |
| Contemporary Floating Vanity With Sleek Flat Panel Cabinet Doors And Porcelain Under-mount Sinks |
| Master Bathroom Shower With Frameless Glass Shower Doors |
| Luxurious Soaker Tub In Master Bathroom |
| Designer Chrome Bath And Shower Fixtures |
| Nu-heat In-floor Radiant Heating In Master Bathroom For Year Round Comfort |
| Water-efficient Dual-flush Toilets |
building Details/energy Program Gated, Well-lit, And Safe Underground Parking |
| Private Gear Lockers Available In Select Homes* And Secure Bike Storage For Everyone |
| Low-e, Energy-efficient Double-glazed Windows |
| High Water-efficiency Plumbing Fixtures |
| Energy Efficient Lighting |
| Energy Startm Appliances |
| Low Emitting Materials, Adhesives, Sealants And Paint |
| Indigenous And Low-maintenance Landscaping |
| Hard-wired Smoke Detectors |
| Sustainable Heat Recovery Ventilator Unit Introduces Fresh Air Into Each Room |
| Comprehensive Third Party 2/5/10 Warranty Insurance: |
| 2-year Materials And Labour Warranty |
| 5-year Building Envelope Warranty |
| 10-year Structural Warranty |
| Each Unit Prewired For Security System |
the Options Selection Of Three Designer Colour Palettes For Your Home |
| Air Conditioning Optional |
| Gaggeneau Gourmet Chef Kitchen Upgrade |
| 4th Bedroom On Level 2 Of Townhomes A And C |
Description
The Morrison - 649 East 3rd Street, North Vancouver, BC V7L 1G6, Canada. Strata plan number EPP76479. Crossroads are East 3rd Street and Moody Avenue. A collection of 40, 2, 3 & 4 bedroom, thoughtfully designed modern townhomes and garden flats situated across 5 buildings, each with their own private entrance and front door. Estimated completion in 2019. Developed and overseen with care by CREO Developments who approved every detail and approached the project with a focus on community and family legacy. Built by award-winning Haebler Group with high quality construction and building technology. Distinctive London-Inspired West Coast Modern Design by award-winning Shape Architecture. Choice of three artfully-selected designer colour palettes by Annaliesse Kelly Designs. Maintenance fees includes garbage pickup, gardening, heat, hot water, management, and snow removal.
Located in a historically family-friendly neighbourhood with tree-lined streets and a strong feeling of community. Situated steps from some of the best boutique shops, new artisanal cafes, and accoladed restaurants in North Vancouver. Within walking distance from the vibrant Lower Lonsdale Quay area and the evolving ShipYards Plaza. Adjacent to beautiful Moodyville Park, plentiful greenways and the North Shores famous Spirit Trail, perfect for walking with a stroller or biking with a pet. Easy access to major transit routes and only a 12 minute commute to downtown Vancouver by SeaBus with access to Canadaline & YVR.
Nearby Buildings
Disclaimer: Listing data is based in whole or in part on data generated by the Real Estate Board of Greater Vancouver and Fraser Valley Real Estate Board which assumes no responsibility for its accuracy. - The advertising on this website is provided on behalf of the BC Condos & Homes Team - Re/Max Crest Realty, 300 - 1195 W Broadway, Vancouver, BC
