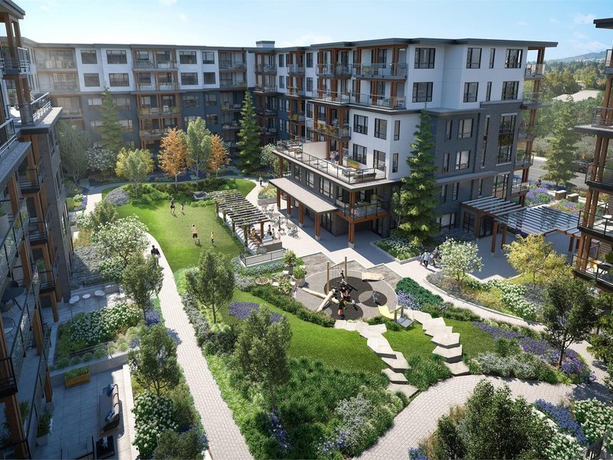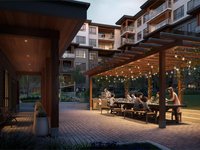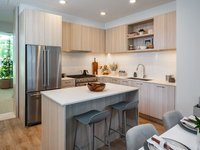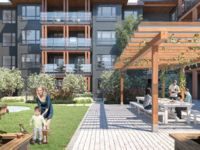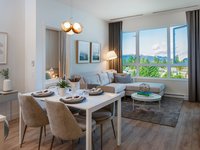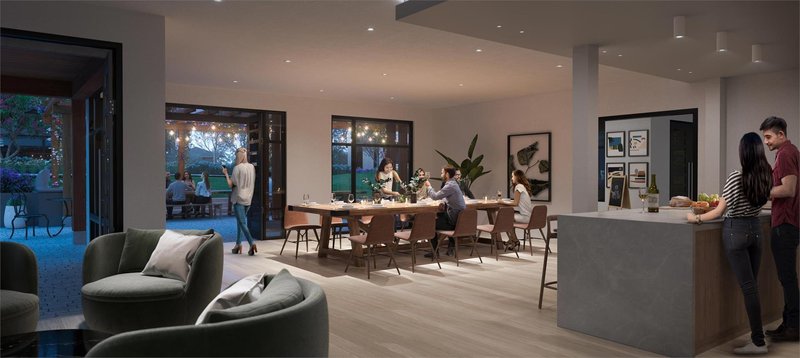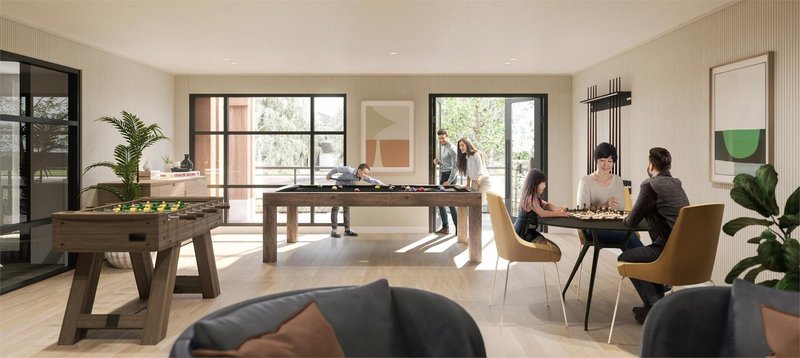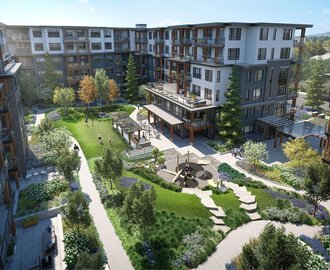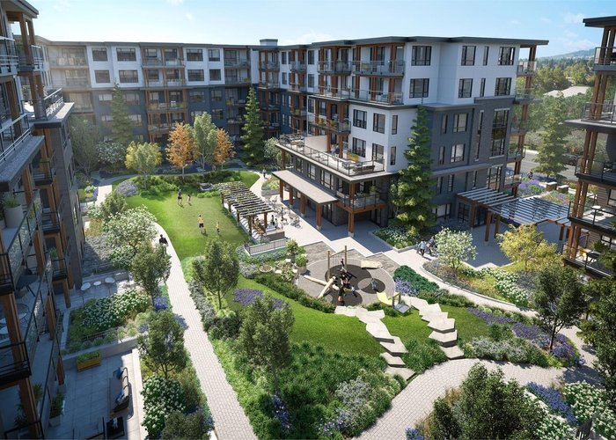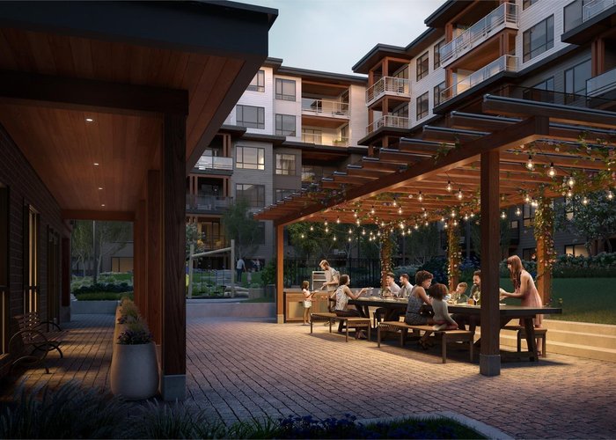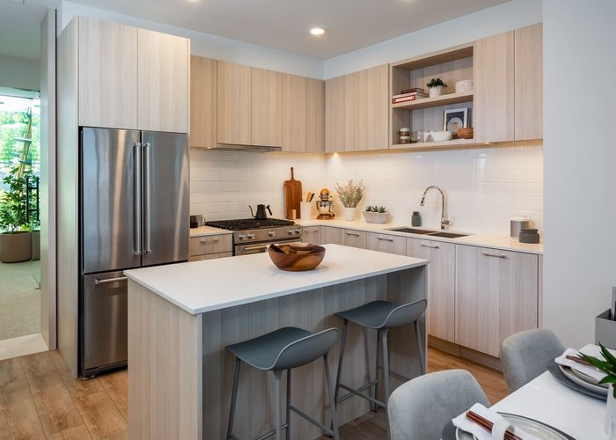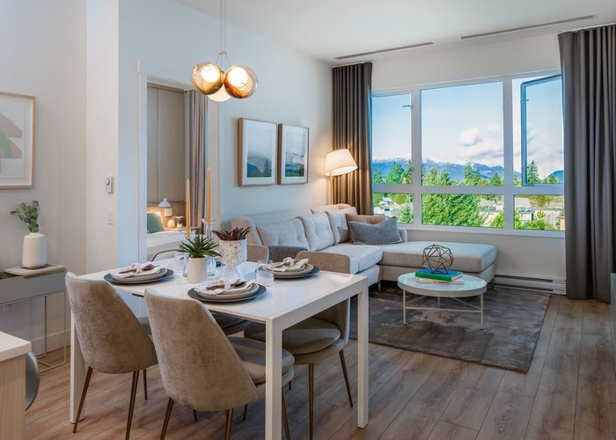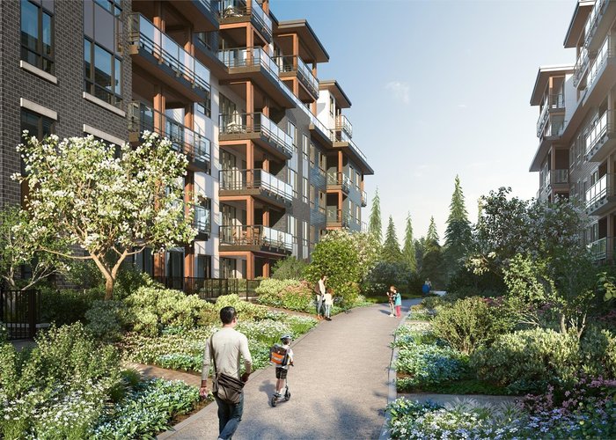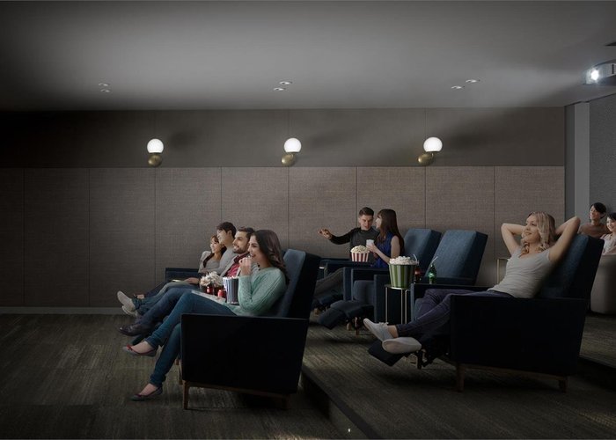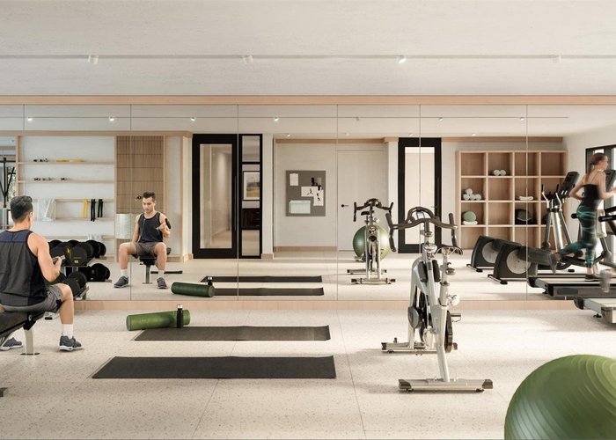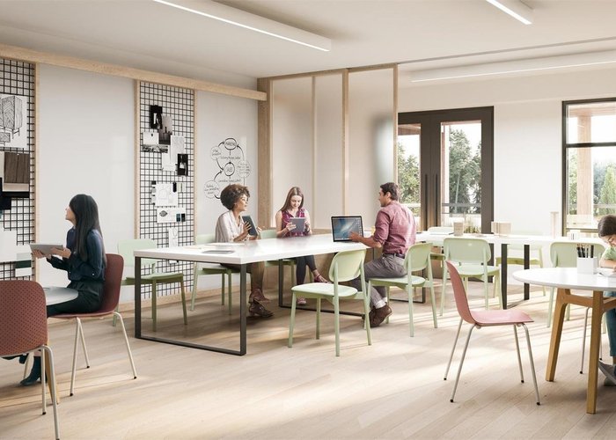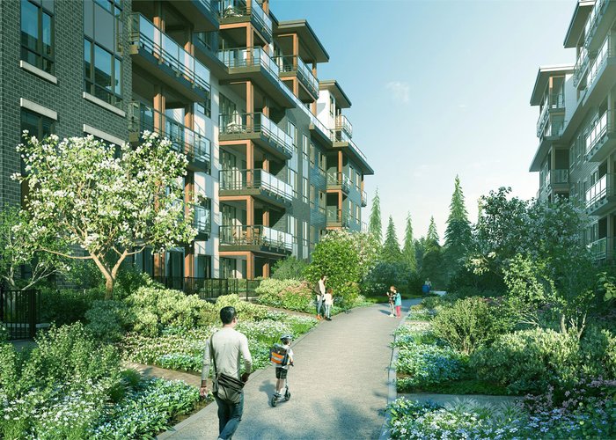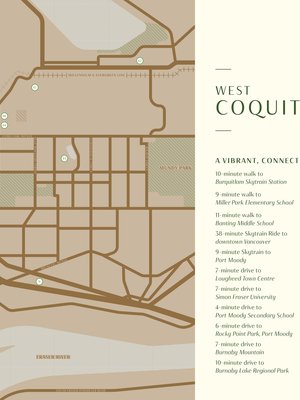The Oaks - 741 Anskar Court
Coquitlam, V3J 4J3
Direct Seller Listings – Exclusive to BC Condos and Homes
For Sale In Building & Complex
| Date | Address | Status | Bed | Bath | Price | FisherValue | Attributes | Sqft | DOM | Strata Fees | Tax | Listed By | ||||||||||||||||||||||||||||||||||||||||||||||||||||||||||||||||||||||||||||||||||||||||||||||
|---|---|---|---|---|---|---|---|---|---|---|---|---|---|---|---|---|---|---|---|---|---|---|---|---|---|---|---|---|---|---|---|---|---|---|---|---|---|---|---|---|---|---|---|---|---|---|---|---|---|---|---|---|---|---|---|---|---|---|---|---|---|---|---|---|---|---|---|---|---|---|---|---|---|---|---|---|---|---|---|---|---|---|---|---|---|---|---|---|---|---|---|---|---|---|---|---|---|---|---|---|---|---|---|---|---|---|
| 03/24/2025 | 101 741 Anskar Court | Active | 2 | 2 | $768,800 ($923/sqft) | Login to View | Login to View | 833 | 28 | $419 | $2,251 in 2024 | Oakwyn Realty Ltd. | ||||||||||||||||||||||||||||||||||||||||||||||||||||||||||||||||||||||||||||||||||||||||||||||
| 03/03/2025 | 518 741 Anskar Court | Active | 2 | 2 | $685,000 ($927/sqft) | Login to View | Login to View | 739 | 49 | $369 | $2,200 in 2024 | Nu Stream Realty Inc. | ||||||||||||||||||||||||||||||||||||||||||||||||||||||||||||||||||||||||||||||||||||||||||||||
| Avg: | $726,900 | 786 | 39 | |||||||||||||||||||||||||||||||||||||||||||||||||||||||||||||||||||||||||||||||||||||||||||||||||||||||
Sold History
| Date | Address | Bed | Bath | Asking Price | Sold Price | Sqft | $/Sqft | DOM | Strata Fees | Tax | Listed By | ||||||||||||||||||||||||||||||||||||||||||||||||||||||||||||||||||||||||||||||||||||||||||||||||
|---|---|---|---|---|---|---|---|---|---|---|---|---|---|---|---|---|---|---|---|---|---|---|---|---|---|---|---|---|---|---|---|---|---|---|---|---|---|---|---|---|---|---|---|---|---|---|---|---|---|---|---|---|---|---|---|---|---|---|---|---|---|---|---|---|---|---|---|---|---|---|---|---|---|---|---|---|---|---|---|---|---|---|---|---|---|---|---|---|---|---|---|---|---|---|---|---|---|---|---|---|---|---|---|---|---|---|---|
| 03/03/2025 | 115 741 Anskar Court | 2 | 2 | $915,000 ($919/sqft) | Login to View | 996 | Login to View | 7 | $507 | $2,700 in 2024 | RE/MAX All Points Realty | ||||||||||||||||||||||||||||||||||||||||||||||||||||||||||||||||||||||||||||||||||||||||||||||||
| 02/25/2025 | 322 741 Anskar Court | 2 | 2 | $699,900 ($965/sqft) | Login to View | 725 | Login to View | 22 | $375 | Oakwyn Realty Encore | |||||||||||||||||||||||||||||||||||||||||||||||||||||||||||||||||||||||||||||||||||||||||||||||||
| 02/24/2025 | 423 741 Anskar Court | 2 | 2 | $690,000 ($949/sqft) | Login to View | 727 | Login to View | 28 | $369 | $2,170 in 2024 | Stilhavn Real Estate Services | ||||||||||||||||||||||||||||||||||||||||||||||||||||||||||||||||||||||||||||||||||||||||||||||||
| 01/27/2025 | 118 741 Anskar Court | 2 | 2 | $710,000 ($971/sqft) | Login to View | 731 | Login to View | 42 | $375 | RA Realty Alliance Inc. | |||||||||||||||||||||||||||||||||||||||||||||||||||||||||||||||||||||||||||||||||||||||||||||||||
| 10/25/2024 | 215 741 Anskar Court | 2 | 2 | $888,800 ($854/sqft) | Login to View | 1041 | Login to View | 40 | $530 | RE/MAX Heights Realty | |||||||||||||||||||||||||||||||||||||||||||||||||||||||||||||||||||||||||||||||||||||||||||||||||
| 10/20/2024 | 312 741 Anskar Court | 1 | 1 | $569,900 ($1,000/sqft) | Login to View | 570 | Login to View | 42 | $292 | $1,789 in 2024 | Team 3000 Realty Ltd. | ||||||||||||||||||||||||||||||||||||||||||||||||||||||||||||||||||||||||||||||||||||||||||||||||
| 10/12/2024 | 416 741 Anskar Court | 1 | 1 | $594,000 ($988/sqft) | Login to View | 601 | Login to View | 20 | $309 | Evergreen West Realty | |||||||||||||||||||||||||||||||||||||||||||||||||||||||||||||||||||||||||||||||||||||||||||||||||
| 10/05/2024 | 109 741 Anskar Court | 2 | 2 | $739,900 ($909/sqft) | Login to View | 814 | Login to View | 19 | $413 | $2,321 in 2024 | |||||||||||||||||||||||||||||||||||||||||||||||||||||||||||||||||||||||||||||||||||||||||||||||||
| Avg: | Login to View | 776 | Login to View | 28 | |||||||||||||||||||||||||||||||||||||||||||||||||||||||||||||||||||||||||||||||||||||||||||||||||||||||
Open House
| 518 741 ANSKAR COURT open for viewings on Sunday 20 April: 2:30 - 4:00PM |
Amenities
Other Amenities Information
|
ABUNDANT AMENITIES |

Building Information
| Building Name: | The Oaks |
| Building Address: | 741 Anskar Court, Coquitlam, V3J 4J3 |
| Levels: | 6 |
| Suites: | 266 |
| Status: | Under Construction |
| Built: | 2023 |
| Title To Land: | Freehold Strata |
| Building Type: | Strata Condos |
| Strata Plan: | EPP77814 |
| Subarea: | Harbour Chines |
| Area: | Coquitlam |
| Board Name: | Real Estate Board Of Greater Vancouver |
| Management: | Colyvan Pacific Real Estate Management Services Ltd. |
| Management Phone: | 604-683-8399 |
| Units in Development: | 266 |
| Units in Strata: | 266 |
| Subcategories: | Strata Condos |
| Property Types: | Freehold Strata |
Building Contacts
| Official Website: | stranddev.com/en/theoaks |
| Designer: |
Ste. Marie
phone: 604-428-0822 |
| Marketer: |
Rennie Marketing Systems
phone: 604-682-2088 email: [email protected] |
| Architect: | Rha |
| Management: |
Colyvan Pacific Real Estate Management Services Ltd.
phone: 604-683-8399 email: [email protected] |
Construction Info
| Year Built: | 2023 |
| Levels: | 6 |
| Construction: | Concrete |
Features
homes At The Oaks Family-friendly 1, 2 And 3 Bedroom Homes With Spacious Floorplans And Beautiful Interiors |
| Choose From A Light Or Dark Colour Scheme Designed By Ste. Marie |
| High 9" Ceilings In Main Living Areas |
| High-performance Wide-plank Laminate Flooring In Main Living Areas, Hallways And Kitchen |
| Solid Core Entry Door |
| Satin Chrome Door Handles Throughout |
| 27" Whirlpool Front-load Stacking Washer And Dryer |
| Horizontal Venetian Blinds For Privacy |
kitchens At The Oaks Soft-close Laminate Cabinetry With Under-cabinet Lighting |
| Panelled Dishwasher And Hood Fan Edge Blends Into Millwork |
| Quartz Countertops |
| Modern Woven Pattern Tile Backsplash |
| Stainless Steel Undermount Double Sink |
| Kohler Pull-down Sink Faucet |
| Brushed Contemporary Aluminum Pulls On Lower Cabinets And Dishwasher |
| 30" Kitchenaid French Door Refrigerator |
| 30" Faber Pull-out Hood Fan |
| 30" Kitchenaid 5-burner Gas Convection Range |
| Stainless Steel Panasonic Microwave |
| 24" Whirlpool Top Control Dishwasher |
bathrooms At The Oaks Quartz Countertops And Backsplash |
| Rectangular Undermount Porcelain Sink |
| Kohler Faucet In Polished Chrome |
| Deep Soaker Tub |
| Frameless Shower Door Enclosure |
| Kohler Slide-bar Shower Fixtures |
| Large 24"x24" Floor Tile (also In Laundry Room) |
| Contemporary 4"x16" Wall Tile In Tub And Shower Surround |
| Soft-close Laminate Cabinetry |
| Chrome Towel Bar, Tissue Holder And Robe Hook |
| Kohler Quiet-close Toilet With Elongated Seat |
| Brushed Contemporary Aluminum Pulls On Cabinets |
| Full Frame Bathroom Mirrors With Built-in Led Downlighting |
bedrooms At The Oaks Wool Blend Carpeting Inbedrooms And Closets |
| Convenient Light Controls, Usb/ Power Receptacle At Side Of Master Bed |
warranty Comprehensive Warranty Protection By Travelers Guarantee Company Of Canada: |
| 2 Year Warranty For Materials And Systems |
| 5 Year Warranty For Building Envelope |
| 10 Year Warranty For Structural Defects |
safety And Security Security Access Control System |
| Secure Entry System For Visitors |
| Fob Entry To Lobbies, All Amenity Spaces And Parkade |
| Secure Storage Rooms |
| Personal Storage Locker For Each Home |
| Fire Sprinkler System, Smoke And Co2 Detectors In All Suites And Common Areas |
| Well Lit, Gated Underground Parkade |
technology Wifi System In Common Areas |
| Nest Compatible |
customer Care Program Ongoing Support From The Strand Team |
| Customer Care Online Portal/access Points |
Description
The Oaks - 741 Anskar Court, Coquitlam, BC V3J 4J3, Canada. Crossroads are Anskar Court, Brada Drive and Robinson Street. Three thoughtfully designed buildings, six storeys high with a total of 266 units. Estimated completion in 2023. Contemporary West Coast architecture that feels modern yet approachable is surrounded by lush, private greenspace. Family-friendly 1, 2 and 3 bedroom homes with high ceilings, spacious floorplans, and serene, bright interiors create an authentic sense of home within the city. Developed by Strand. Architecture by RHA. Interior design by Ste. Marie.
The Oaks is a walkable, family-friendly neighbourhood with a real sense of community. A place for everyone to grow. Its a lifestyle here a place for you to live the way you want. Minutes to Lougheed Town Centre, SFU, Port Moody, and all the conveniences of urban living, yet equally close to mountain trails, oceanside, parks, and wide-open natural spaces.
Nearby Buildings
Disclaimer: Listing data is based in whole or in part on data generated by the Real Estate Board of Greater Vancouver and Fraser Valley Real Estate Board which assumes no responsibility for its accuracy. - The advertising on this website is provided on behalf of the BC Condos & Homes Team - Re/Max Crest Realty, 300 - 1195 W Broadway, Vancouver, BC
