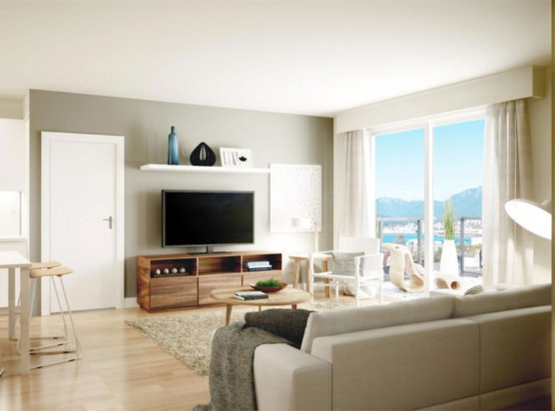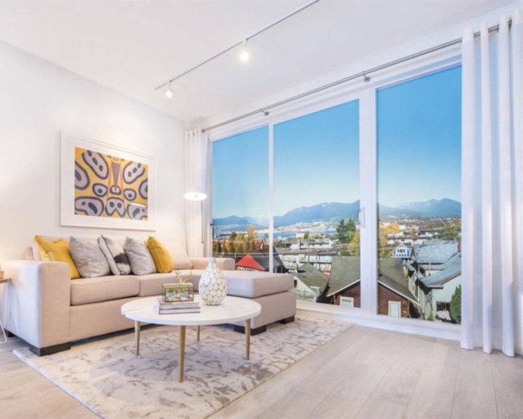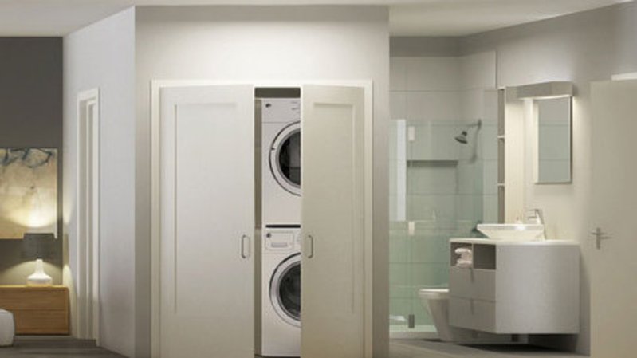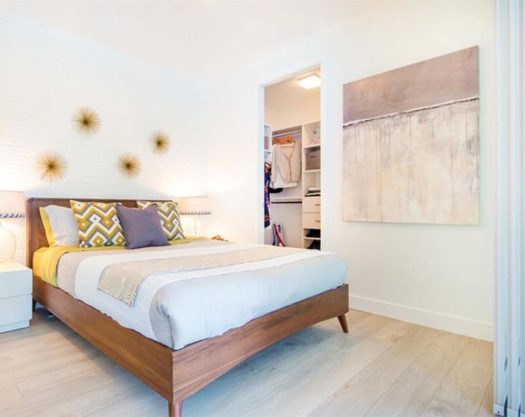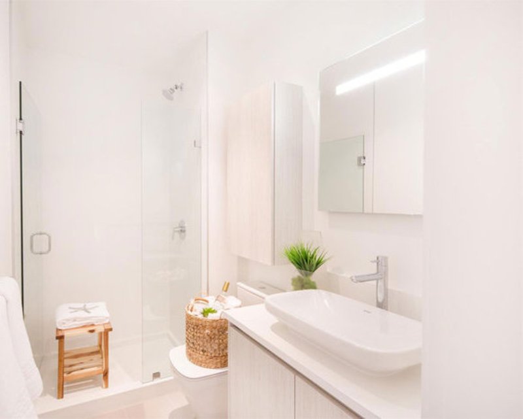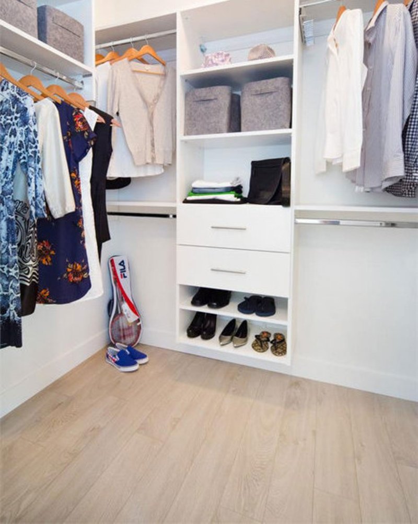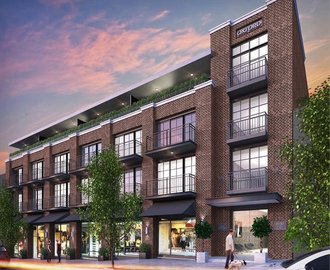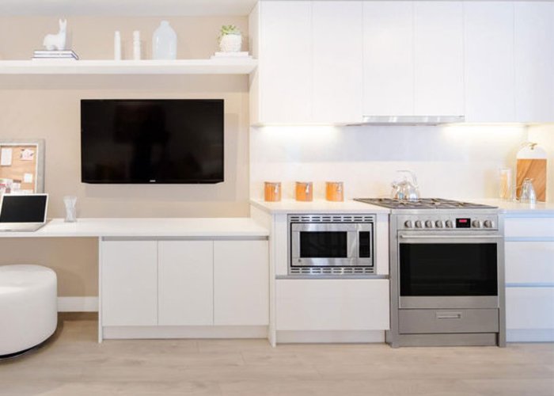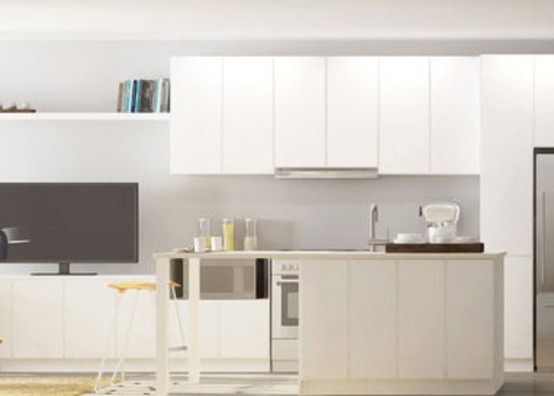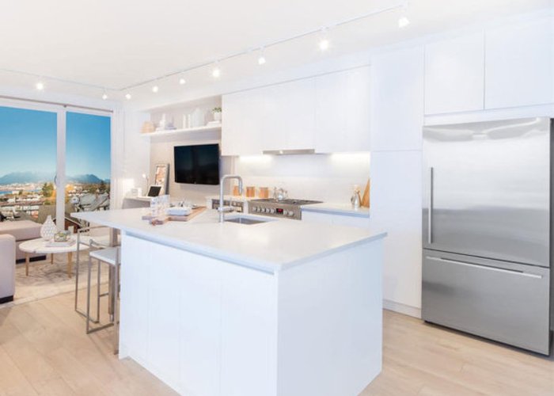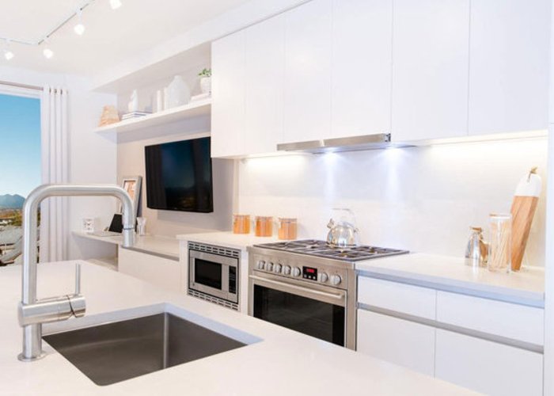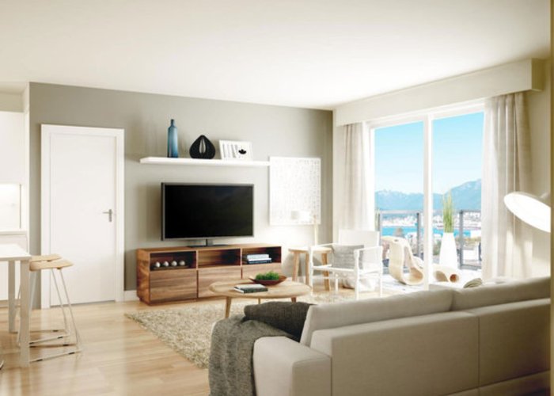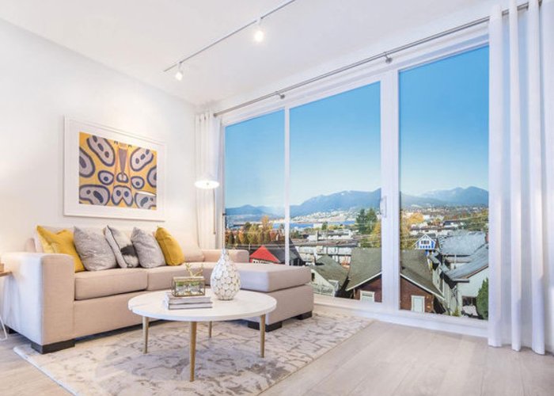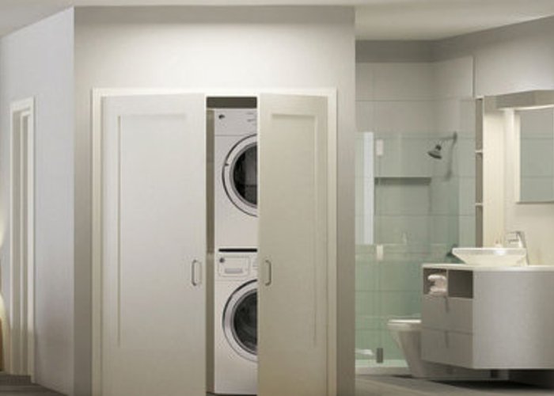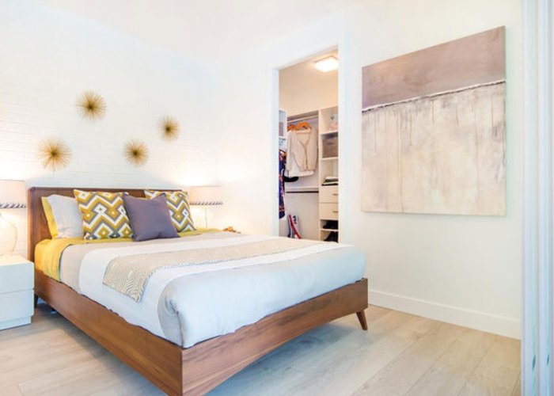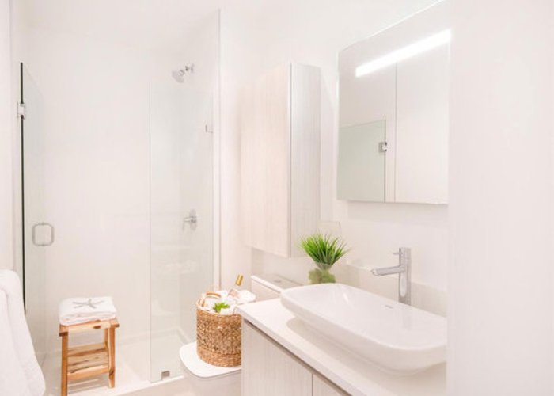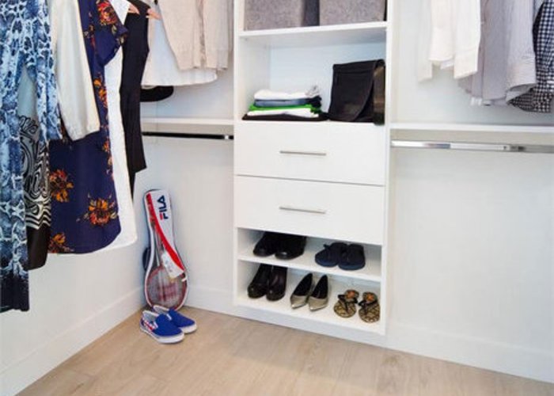The Oxford - 2141 East Hastings Street
Vancouver, V5L 1V2
Direct Seller Listings – Exclusive to BC Condos and Homes
Sold History
| Date | Address | Bed | Bath | Asking Price | Sold Price | Sqft | $/Sqft | DOM | Strata Fees | Tax | Listed By | ||||||||||||||||||||||||||||||||||||||||||||||||||||||||||||||||||||||||||||||||||||||||||||||||
|---|---|---|---|---|---|---|---|---|---|---|---|---|---|---|---|---|---|---|---|---|---|---|---|---|---|---|---|---|---|---|---|---|---|---|---|---|---|---|---|---|---|---|---|---|---|---|---|---|---|---|---|---|---|---|---|---|---|---|---|---|---|---|---|---|---|---|---|---|---|---|---|---|---|---|---|---|---|---|---|---|---|---|---|---|---|---|---|---|---|---|---|---|---|---|---|---|---|---|---|---|---|---|---|---|---|---|---|
| 09/24/2024 | 201 2141 East Hastings Street | 0 | 1 | $420,000 ($854/sqft) | Login to View | 492 | Login to View | 27 | $289 | $1,324 in 2023 | Maple Supreme Realty Inc. | ||||||||||||||||||||||||||||||||||||||||||||||||||||||||||||||||||||||||||||||||||||||||||||||||
| 08/26/2024 | 212 2141 East Hastings Street | 2 | 2 | $1,059,900 ($999/sqft) | Login to View | 1061 | Login to View | 8 | $606 | $2,808 in 2024 | Stilhavn Real Estate Services | ||||||||||||||||||||||||||||||||||||||||||||||||||||||||||||||||||||||||||||||||||||||||||||||||
| 08/19/2024 | 208 2141 East Hastings Street | 2 | 1 | $839,000 ($1,097/sqft) | Login to View | 765 | Login to View | 8 | $443 | $2,111 in 2023 | Royal LePage Sussex | ||||||||||||||||||||||||||||||||||||||||||||||||||||||||||||||||||||||||||||||||||||||||||||||||
| 07/05/2024 | 303 2141 East Hastings Street | 1 | 1 | $599,000 ($1,012/sqft) | Login to View | 592 | Login to View | 17 | $352 | $1,677 in 2023 | Oakwyn Realty Northwest | ||||||||||||||||||||||||||||||||||||||||||||||||||||||||||||||||||||||||||||||||||||||||||||||||
| Avg: | Login to View | 728 | Login to View | 15 | |||||||||||||||||||||||||||||||||||||||||||||||||||||||||||||||||||||||||||||||||||||||||||||||||||||||
Strata ByLaws
Pets Restrictions
| Pets Allowed: | 2 |
| Dogs Allowed: | Yes |
| Cats Allowed: | Yes |
Amenities
Building Information
| Building Name: | The Oxford |
| Building Address: | 2141 Hastings Street, Vancouver, V5L 1V2 |
| Levels: | 4 |
| Suites: | 38 |
| Status: | Completed |
| Built: | 2017 |
| Title To Land: | Freehold Strata |
| Building Type: | Strata Condos |
| Strata Plan: | EPS3392 |
| Subarea: | Hastings |
| Area: | Vancouver |
| Board Name: | Real Estate Board Of Greater Vancouver |
| Management: | Self Managed |
| Units in Development: | 38 |
| Units in Strata: | 38 |
| Subcategories: | Strata Condos |
| Property Types: | Freehold Strata |
Building Contacts
| Official Website: | www.liveatoxford.com |
| Designer: |
Gannon Ross Designs
phone: 604-267-9952 email: [email protected] |
| Marketer: |
Blvd Marketing
phone: 604-568-5421 email: [email protected] |
| Architect: |
The Airey Group
phone: 604-708 -1948 email: [email protected] |
| Developer: |
Allaire Construction
phone: 604-422-8718 email: [email protected] |
| Management: | Self Managed |
Construction Info
| Year Built: | 2017 |
| Levels: | 4 |
| Construction: | Frame - Wood |
| Rain Screen: | Full |
| Roof: | Torch-on |
| Foundation: | Concrete Slab |
| Exterior Finish: | Brick |
Maintenance Fee Includes
| Garbage Pickup |
| Gas |
| Hot Water |
| Management |
| Snow Removal |
Features
appealing Exterior Distinguishing Brick Façade Broadcasts A Timeless Urban Essence |
| Outdoor Space Is Equally Favoured With Large Patios & Terraces |
| Find Inspiration In Expansive Views Of The City, Mountains, & Water |
| Vibrant East Village Neighbourhood Is Peppered With Notable Restaurants & Shops |
| Rare Opportunity To Live In An Dynamic Community Only 10 Minutes From Downtown Vancouver |
modern Yet Classic Interiors Two Stylish Colour Schemes To Select From: soft Ash or white |
| Refined Laminate In Meridian Oak Or Lily Brushed Oak Throughout Living |
| » Optional Upgrade To Wide-plank Engineered Hardwood Flooring In White Oak & Clay Oak |
| Soft Carpeting Lies Underfoot In Bedrooms |
| Well-proportioned Homes Not Only Appear Spacious, They Are Spacious |
| Energy Efficient Blomberg Stacking Washer & Dryer |
the Comforts At Hand Secure Underground Parking Garage |
| Contribute To Sustainability With Easy Ground Floor Bike Storage |
| All Homes Backed By Travelers 2-5-10 New Home Warranty Two Years For Materials |
| Five Years For Building Envelope |
| Ten Years For Structural Defects |
distinctive Kitchens Durable Yet Lustrous Solid Quartzite Countertops With Corresponding Backsplash InPure White & clamshell |
| European-style, Square Edge Cabinets In Frosty White With Sleek Aluminum Handles |
| Sophisticated & Simple Stainless Steel Undermount Sink With Versatile Dual-spray Pull Down Faucet & Garburator |
| gourmet Stainless Steel Appliance Package: » fisher & Paykel Activesmart 17 Cu.ft. Refrigerator With Counter-depth Bottom Freezer |
| » porter & Charles 30” Dual Fuel Range Oven |
| » perfekt Glide 30” Hood Fan |
| » general Electric Built-in Microwave Oven |
| » general Electric 24” Integrated Dishwasher |
| c Plan Studio Collection: » fisher & Paykel Activesmart 13.5 Cu.ft. Refrigerator |
| » porter & Charles 24” Dual Fuel Range Oven |
| » perfekt Glide 24” Hood Fan |
stately Bathrooms Polished Quartzite Countertops & Smooth Stone Tile Flooring |
| Elegant Duravit Two-piece Toilet & Bathtub With Polished Chrome Grohe Plumbing Fixtures |
| Seamless Glass Shower Enclosures With Oversized Stone White Tile Surround |
Description
The Oxford - 2141 East Hastings Street, Vancouver, BC, V0V 0V0, Canada. The Oxford is a collection of 38 modern brick residents located in the heart of the East Village. These one, two, and three-bedroom homes are perfect for life in this neighbourhood, with quality finishes and luxury details that cant be found nearby. Inside, details like soundproofing, quality build materials, high-polish design finishes, and suite layouts ensure both an inspiring life and lasting value. Quality in selection of materials, and proper installation also helps to prevent maintenance further down the road. And if past projects from the Airey Group and Allaire Group are any indication, attention to details like these will deliver solid value, and a strong legacy for everyone who chooses to live here.
The Oxford East Hastings brings an entirely new offering to this neighbourhood. This bold new address, on a classic street, offers a striking mixture of historic and current design, with a strong brick facade and traditional details that speak to the roots of this neighbourhood.
Located between Victoria Drive and Nanaimo Street on East Hastings.
Nearby Buildings
Disclaimer: Listing data is based in whole or in part on data generated by the Real Estate Board of Greater Vancouver and Fraser Valley Real Estate Board which assumes no responsibility for its accuracy. - The advertising on this website is provided on behalf of the BC Condos & Homes Team - Re/Max Crest Realty, 300 - 1195 W Broadway, Vancouver, BC





