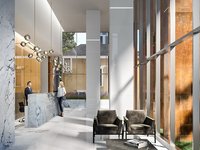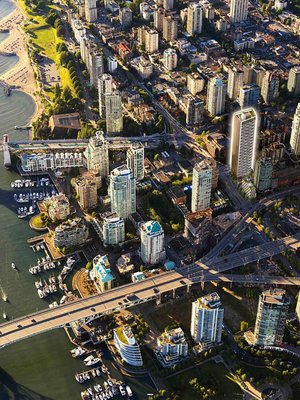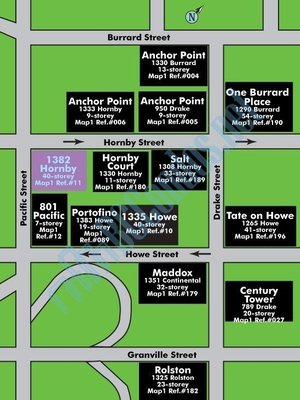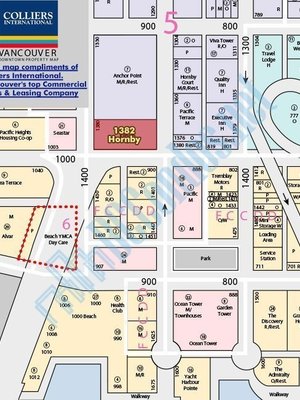The Pacific By Grosvenor - 889 Pacific St
Vancouver, V6Z 1C3
Direct Seller Listings – Exclusive to BC Condos and Homes
For Sale In Building & Complex
| Date | Address | Status | Bed | Bath | Price | FisherValue | Attributes | Sqft | DOM | Strata Fees | Tax | Listed By | ||||||||||||||||||||||||||||||||||||||||||||||||||||||||||||||||||||||||||||||||||||||||||||||
|---|---|---|---|---|---|---|---|---|---|---|---|---|---|---|---|---|---|---|---|---|---|---|---|---|---|---|---|---|---|---|---|---|---|---|---|---|---|---|---|---|---|---|---|---|---|---|---|---|---|---|---|---|---|---|---|---|---|---|---|---|---|---|---|---|---|---|---|---|---|---|---|---|---|---|---|---|---|---|---|---|---|---|---|---|---|---|---|---|---|---|---|---|---|---|---|---|---|---|---|---|---|---|---|---|---|---|
| 04/09/2025 | 501 889 Pacific St | Active | 1 | 1 | $799,000 ($1,427/sqft) | Login to View | Login to View | 560 | 3 | $482 | $2,695 in 2024 | RE/MAX City Realty | ||||||||||||||||||||||||||||||||||||||||||||||||||||||||||||||||||||||||||||||||||||||||||||||
| 04/01/2025 | 2301 889 Pacific St | Active | 1 | 1 | $799,000 ($1,427/sqft) | Login to View | Login to View | 560 | 11 | $407 | $2,888 in 2024 | Amex Broadway West Realty | ||||||||||||||||||||||||||||||||||||||||||||||||||||||||||||||||||||||||||||||||||||||||||||||
| 03/11/2025 | 606 889 Pacific St | Active | 2 | 2 | $1,360,000 ($1,418/sqft) | Login to View | Login to View | 959 | 32 | $600 | $4,467 in 2024 | RE/MAX Crest Realty | ||||||||||||||||||||||||||||||||||||||||||||||||||||||||||||||||||||||||||||||||||||||||||||||
| 03/04/2025 | 1203 889 Pacific St | Active | 2 | 2 | $1,588,000 ($1,686/sqft) | Login to View | Login to View | 942 | 39 | $816 | $5,073 in 2024 | Coldwell Banker Prestige Realty | ||||||||||||||||||||||||||||||||||||||||||||||||||||||||||||||||||||||||||||||||||||||||||||||
| 03/03/2025 | 3602 889 Pacific St | Active | 3 | 3 | $3,498,000 ($2,200/sqft) | Login to View | Login to View | 1590 | 40 | $1,158 | $12,329 in 2023 | WESTSIDE Tom Gradecak Realty | ||||||||||||||||||||||||||||||||||||||||||||||||||||||||||||||||||||||||||||||||||||||||||||||
| 02/09/2025 | 2404 889 Pacific St | Active | 1 | 1 | $1,199,000 ($1,879/sqft) | Login to View | Login to View | 638 | 62 | $462 | $3,464 in 2024 | Angell, Hasman & Associates Realty Ltd. | ||||||||||||||||||||||||||||||||||||||||||||||||||||||||||||||||||||||||||||||||||||||||||||||
| 07/02/2024 | 3601 889 Pacific St | Active | 3 | 2 | $2,999,000 ($2,411/sqft) | Login to View | Login to View | 1244 | 284 | $8,825 in 2023 | Leung Realty & Associates Inc. | |||||||||||||||||||||||||||||||||||||||||||||||||||||||||||||||||||||||||||||||||||||||||||||||
| 05/20/2024 | 1802 889 Pacific St | Active | 2 | 2 | $1,688,000 ($1,892/sqft) | Login to View | Login to View | 892 | 327 | $500 | $5,397 in 2023 | Leung Realty & Associates Inc. | ||||||||||||||||||||||||||||||||||||||||||||||||||||||||||||||||||||||||||||||||||||||||||||||
| 05/20/2024 | 1702 889 Pacific St | Active | 2 | 2 | $1,650,000 ($1,850/sqft) | Login to View | Login to View | 892 | 327 | $500 | $5,336 in 2023 | Leung Realty & Associates Inc. | ||||||||||||||||||||||||||||||||||||||||||||||||||||||||||||||||||||||||||||||||||||||||||||||
| Avg: | $1,731,111 | 920 | 125 | |||||||||||||||||||||||||||||||||||||||||||||||||||||||||||||||||||||||||||||||||||||||||||||||||||||||
Sold History
| Date | Address | Bed | Bath | Asking Price | Sold Price | Sqft | $/Sqft | DOM | Strata Fees | Tax | Listed By | ||||||||||||||||||||||||||||||||||||||||||||||||||||||||||||||||||||||||||||||||||||||||||||||||
|---|---|---|---|---|---|---|---|---|---|---|---|---|---|---|---|---|---|---|---|---|---|---|---|---|---|---|---|---|---|---|---|---|---|---|---|---|---|---|---|---|---|---|---|---|---|---|---|---|---|---|---|---|---|---|---|---|---|---|---|---|---|---|---|---|---|---|---|---|---|---|---|---|---|---|---|---|---|---|---|---|---|---|---|---|---|---|---|---|---|---|---|---|---|---|---|---|---|---|---|---|---|---|---|---|---|---|---|
| 03/28/2025 | 2605 889 Pacific St | 2 | 2 | $1,598,000 ($1,684/sqft) | Login to View | 949 | Login to View | 108 | $688 | $5,120 in 2024 | Sincere Real Estate Services | ||||||||||||||||||||||||||||||||||||||||||||||||||||||||||||||||||||||||||||||||||||||||||||||||
| 03/06/2025 | 2201 889 Pacific St | 1 | 1 | $799,000 ($1,427/sqft) | Login to View | 560 | Login to View | 10 | $407 | $2,900 in 2024 | |||||||||||||||||||||||||||||||||||||||||||||||||||||||||||||||||||||||||||||||||||||||||||||||||
| 02/22/2025 | 2706 889 Pacific St | 2 | 2 | $1,180,000 ($1,439/sqft) | Login to View | 820 | Login to View | 4 | $608 | $4,449 in 2024 | Rennie & Associates Realty Ltd. | ||||||||||||||||||||||||||||||||||||||||||||||||||||||||||||||||||||||||||||||||||||||||||||||||
| 01/22/2025 | 301 889 Pacific St | 2 | 2 | $1,000,000 ($1,111/sqft) | Login to View | 900 | Login to View | 104 | $591 | $4,043 in 2024 | eXp Realty | ||||||||||||||||||||||||||||||||||||||||||||||||||||||||||||||||||||||||||||||||||||||||||||||||
| 11/05/2024 | 1606 889 Pacific St | 2 | 2 | $1,350,000 ($1,421/sqft) | Login to View | 950 | Login to View | 51 | $627 | $4,880 in 2023 | |||||||||||||||||||||||||||||||||||||||||||||||||||||||||||||||||||||||||||||||||||||||||||||||||
| 07/13/2024 | 3103 889 Pacific St | 3 | 3 | $2,980,900 ($1,875/sqft) | Login to View | 1590 | Login to View | 37 | $1,158 | $9,609 in 2023 | Rennie & Associates Realty Ltd. | ||||||||||||||||||||||||||||||||||||||||||||||||||||||||||||||||||||||||||||||||||||||||||||||||
| 07/08/2024 | 2601 889 Pacific St | 1 | 1 | $799,000 ($1,417/sqft) | Login to View | 564 | Login to View | 183 | $407 | $2,897 in 2023 | |||||||||||||||||||||||||||||||||||||||||||||||||||||||||||||||||||||||||||||||||||||||||||||||||
| 06/12/2024 | 3902 889 Pacific St | 4 | 4 | $7,500,900 ($2,705/sqft) | Login to View | 2773 | Login to View | 50 | $1,995 | $41,066 in 2023 | Rennie & Associates Realty Ltd. | ||||||||||||||||||||||||||||||||||||||||||||||||||||||||||||||||||||||||||||||||||||||||||||||||
| 06/09/2024 | 3304 889 Pacific St | 2 | 2 | $1,529,900 ($1,465/sqft) | Login to View | 1044 | Login to View | 12 | $751 | $6,229 in 2023 | Rennie & Associates Realty Ltd. | ||||||||||||||||||||||||||||||||||||||||||||||||||||||||||||||||||||||||||||||||||||||||||||||||
| Avg: | Login to View | 1128 | Login to View | 62 | |||||||||||||||||||||||||||||||||||||||||||||||||||||||||||||||||||||||||||||||||||||||||||||||||||||||
Strata ByLaws
Amenities
Other Amenities Information
|
AMENITIES
|

Building Information
| Building Name: | The Pacific By Grosvenor |
| Building Address: | 889 Pacific St, Vancouver, V6Z 1C3 |
| Levels: | 39 |
| Suites: | 221 |
| Status: | Under Construction |
| Built: | 2021 |
| Title To Land: | Freehold Strata |
| Building Type: | Strata Condos |
| Strata Plan: | EPS7738 |
| Subarea: | Downtown VW |
| Area: | Vancouver West |
| Board Name: | Real Estate Board Of Greater Vancouver |
| Management: | Awm Alliance Real Estate Group Ltd. |
| Management Phone: | 604-685-3227 |
| Units in Development: | 221 |
| Units in Strata: | 221 |
| Subcategories: | Strata Condos |
| Property Types: | Freehold Strata |
Building Contacts
| Official Website: | grosvenorpacific.com/ |
| Designer: |
Square One Interiors Design
phone: 604-678-1085 |
| Marketer: |
Rennie Marketing Systems
phone: 604-682-2088 email: [email protected] |
| Architect: |
Ibi Group
phone: 604-683-8797 email: [email protected] |
| Developer: |
Grosvenor Americas
phone: 604-683-1141 |
| Management: |
Awm Alliance Real Estate Group Ltd.
phone: 604-685-3227 email: [email protected] |
Construction Info
| Year Built: | 2021 |
| Levels: | 39 |
| Construction: | Concrete |
| Rain Screen: | Full |
| Roof: | Other |
| Foundation: | Concrete Perimeter |
| Exterior Finish: | Mixed |
Maintenance Fee Includes
| Garbage Pickup |
| Gardening |
| Gas |
| Management |
| Recreation Facility |
| Snow Removal |
Features
inspired By The Pacific’s Timeless Architecture The Interior Of Each Home Has Been Meticulously Planned For Optimal Form And Function design & Living Select From Three Refined Colour Palettes: Light, Medium And Dark |
| Premium Wide-plank Engineered Hardwood Oak flooring In Living Areas And Bedrooms |
| Custom Over-height Doors And Windows |
| Custom Italian Master And Walk-in Closets By Snaidero |
| Sleek Window Shades |
| E cient Heating And Air-conditioning With Linear Di users |
| Designed To Meet Leed® Gold Standards |
| Outdoor Living Areas Span The Width Of Each Home On The East And West Facades And Are Equipped With Water (select Homes), Gas And Power Connections |
| Energy-e cient Triple-glazed Windows On The North And South Facades |
snaidero Kitchens Custom Italian flat-panel Cabinetry And Integrated Appliances By Sub-zero, Wolf And Miele |
| Deep Pull-out Drawers With Nested Internal Organizers |
| Integrated Pulls And Soft-closing Doors And Drawers |
| Custom Cutlery Organizers And Non-slip Liners |
| Polished Composite Quartz Countertops |
| Marble Slab Backsplash |
| Linear Led Under-cabinet Lighting |
| Polished Chrome Kitchen Faucet With Hand Spray By Dornbracht |
| Contemporary Under-mount Stainless Steel Sink By Julien |
| Integrated Garbage, Recycling And Compost Centre |
premier Professional-grade Appliance Package: 30" Or 36" Gas Cooktop By Wolf |
| 24" Or 30" Convection Oven By Wolf |
| 24" Or 30" Microwave By Wolf |
| 30" Or 36" Integrated Hood Fan By Faber |
| 30" Or 36" Integrated Refrigerator With Freezer Drawers By Sub-zero |
| 24" Integrated Dishwasher By Miele |
additional Kitchen Features In Select Homes: Custom Kitchen Islands Maximize Storage And Dining Space |
| Automated Upper Cabinets Open And Close With One Touch |
| Pull-out Tray And Towel Holders |
| 12" Or 18" Full-height Pull-out Pantry |
| 24" Integrated Wine Fridge By Sub-zero |
| 18" Integrated Freezer Column By Sub-zero |
bathrooms Large-format Marble Tile Across Walls And floors |
| Custom Italian floating Vanities By Snaidero |
| Deep Pull-out Drawers With Nested Internal Organizers And Non-slip Liners |
| Integrated Pulls And Soft-closing Drawers |
| Polished Composite Quartz Countertops |
| Contemporary Under-mount Sinks By Duravit |
| Dual-flush Toilets By Duravit |
| In-floor Heating By Nuheattm |
| Custom Vanity Mirrors With Integrated Lighting And Storage In Master Bathrooms |
| Wall-mount Polished Chrome Plumbing fixtures By Dornbracht With Rain Showers In Master Bathrooms |
laundry High-effciency Washer And Ventless Dryer With State-of-the-art Heat Pump Technology By Miele |
additional Laundry Features In Select Homes: Polished Composite Quartz Countertops |
| Open Shelving And Polished Chrome Hanging Rod |
| Custom flat-panel Cabinetry |
| Contemporary Faucet And Under-mount Sink |
security Three Elegantly-appointed Elevators With Restricted floor Access |
| Electronic Fob-access Control System |
| Secure Visitor Access System |
| Video Monitoring Of Building Entry Points |
| Secure Underground Parking And Storage |
| Secure Bicycle Storage Rooms |
| Integrated Wall Safes Provided In Homes Larger Than 1,000 Sq.ft. And Available As An Upgrade For Smaller Homes |
technology Integrated Telecommunications Package By Millson |
| Residential Technology Upgrades By Millson |
| Electric Vehicle Charging Upgrade Available For Every Parking Stall |
warranty 2-5-10 New Home Warranty |
amenities 24-hour Concierge Service In An Exquisite Over-height Lobby |
| A Private Driveway Is Connected To A Secondary Lobby Entry |
| Well-appointed Multi-purpose Lounge With Entertainment And flexible Seating Areas |
| Landscaped And Illuminated Outdoor Terrace With Barbeque, Generous Seating And Dining Areas And A Natural Children’s Play Area |
| Well-equipped And Air-conditioned fitness Centre Designed In Collaboration With Elite Performancetm |
Description
The Pacific - 889 Pacific Street, Vancouver, BC V6Z 1C3, Canada. Crossroads are Pacific Street and Hornby Street. Strata plan number EPS7738. This development is 39 stories with 221 units. Completed in 2021. The Pacific offers elegant one, two, three and four-bedroom homes featuring world-class views, timeless architecture, and custom Italian kitchen and bathroom cabinetry. Developed by Grosvenor. Architecture by ACDF and IBI. Interior design by Square One Interiors and Snaidero.
Step into a grand over-height lobby. Materials that complement the towers exterior extend inside to create a welcoming and impressive experience. As a resident, you will enjoy 24-hour concierge service and the convenience of additional lobby access from the lane via a dedicated private driveway.
The Pacifics location is ideally situated, steps from the conveniences of downtown and within minutes of Granville Islands bustling arts districts, Yaletowns culinary scene, and the sandy beaches of Kitsilano and English Bay.
The building features numerous amenities such as 24-hour concierge, private driveway, multi-purpose lounge and large patio area for entertainment incl barbeque, firepit, childs play area, party room, flex room and fitness center. Unit comes with exclusive use of 1 parking stall in the 8 level underground parade. Storage Lockers available at an additional cost. Building has 235 parking stalls - electric charging stations can be installed at an additional set up fee if required. Pets and rentals are okay - maximum 2 pets. Rentals minimum six months. Suite comes with no bike but there is an option to purchase either on or both. Building has 2/5/10 warranty. Expected Completion late Summer 2021. Barbeques allowed on decks. Smoking not allowed on common property but allowed in your suite/balcony.
The Pacific has three row houses at 1396 Hornby St, 1392 Hornby St, and 1388 Hornby St.
Other Buildings in Complex
| Name | Address | Active Listings |
|---|---|---|
| The Pacific | 1380 Hornby St, Vancouver | 0 |
| The Pacific | 801 Pacific Street | 0 |
Nearby Buildings
Disclaimer: Listing data is based in whole or in part on data generated by the Real Estate Board of Greater Vancouver and Fraser Valley Real Estate Board which assumes no responsibility for its accuracy. - The advertising on this website is provided on behalf of the BC Condos & Homes Team - Re/Max Crest Realty, 300 - 1195 W Broadway, Vancouver, BC

































































