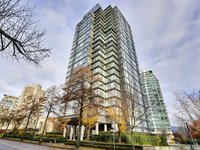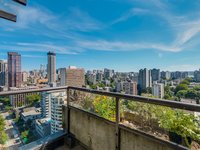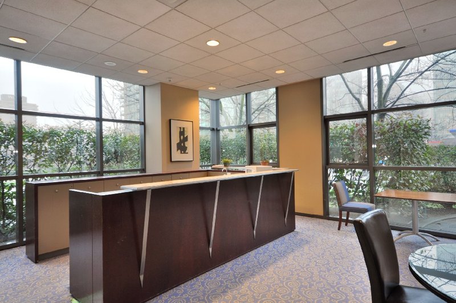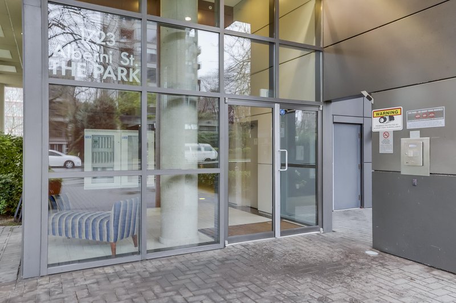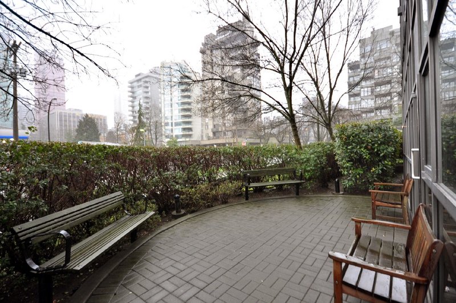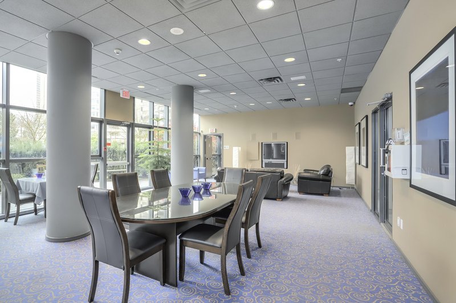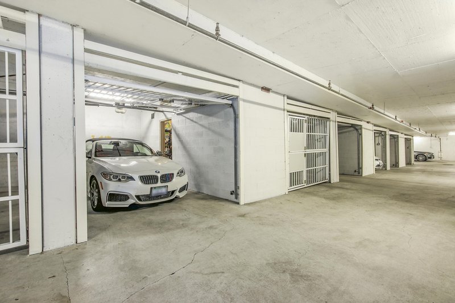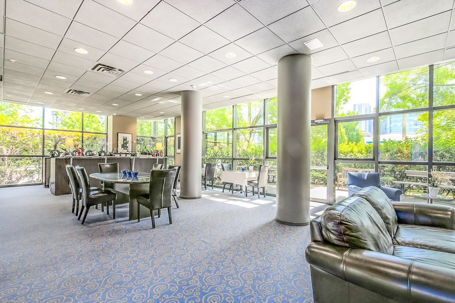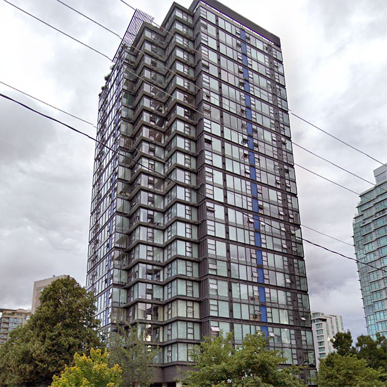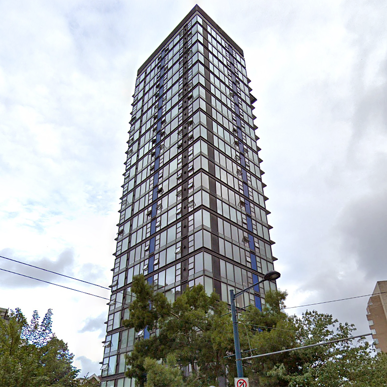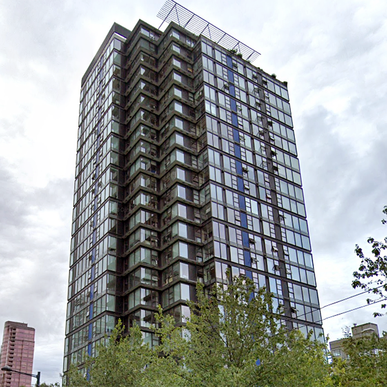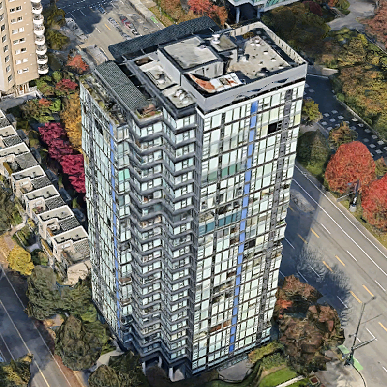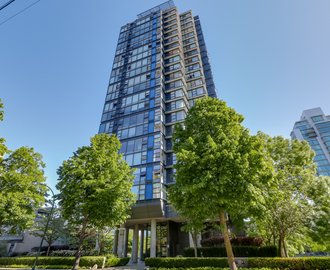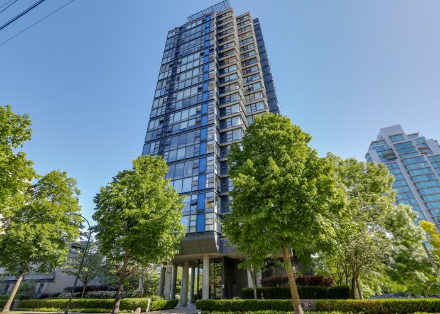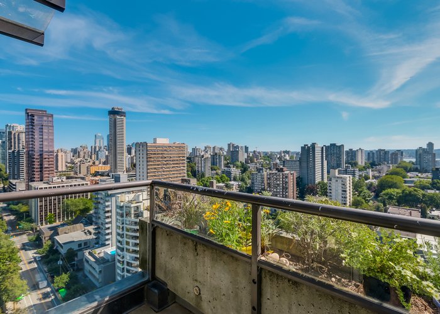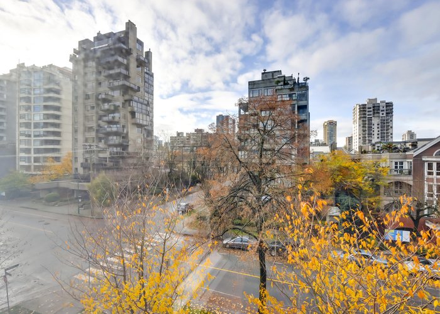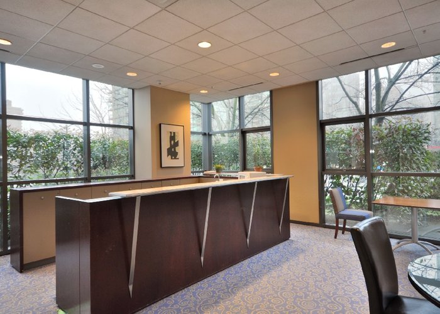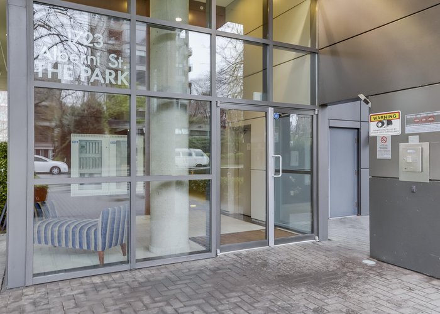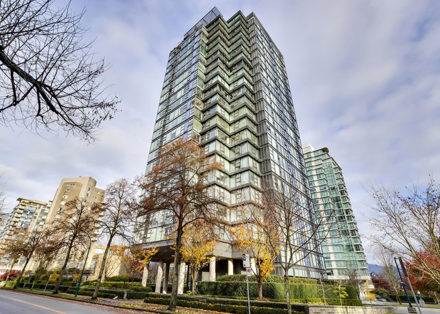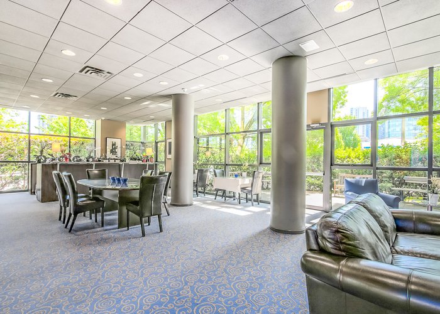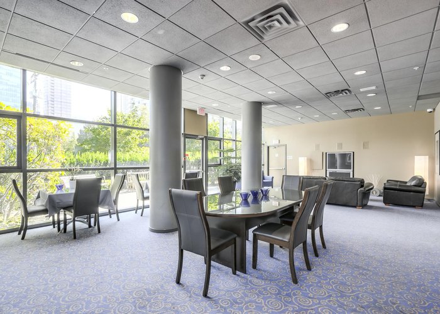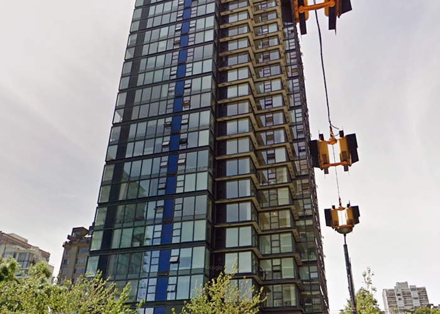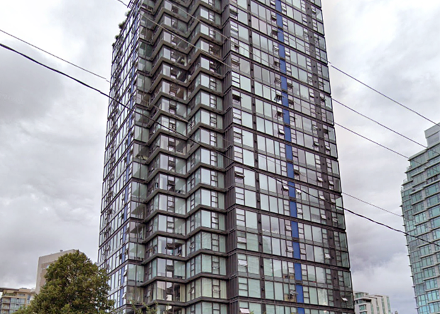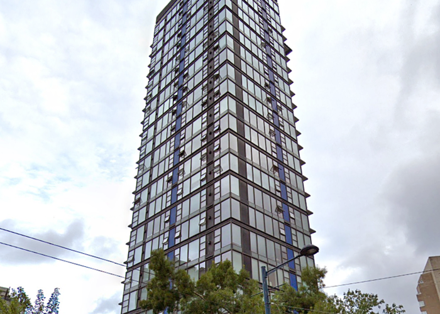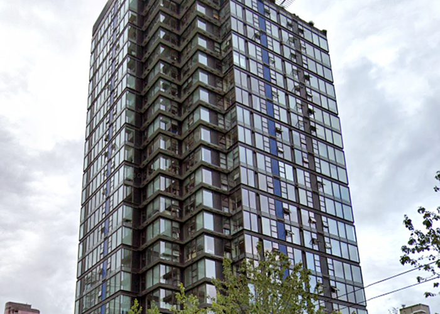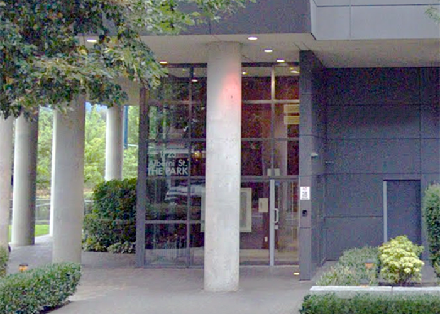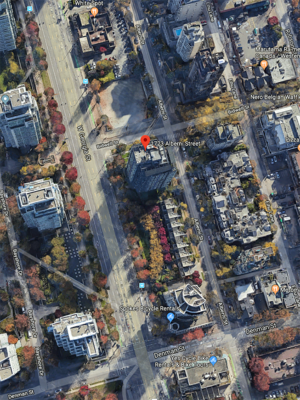The Park - 1723 Alberni Street
Vancouver, V6G 3G9
Direct Seller Listings – Exclusive to BC Condos and Homes
For Sale In Building & Complex
| Date | Address | Status | Bed | Bath | Price | FisherValue | Attributes | Sqft | DOM | Strata Fees | Tax | Listed By | ||||||||||||||||||||||||||||||||||||||||||||||||||||||||||||||||||||||||||||||||||||||||||||||
|---|---|---|---|---|---|---|---|---|---|---|---|---|---|---|---|---|---|---|---|---|---|---|---|---|---|---|---|---|---|---|---|---|---|---|---|---|---|---|---|---|---|---|---|---|---|---|---|---|---|---|---|---|---|---|---|---|---|---|---|---|---|---|---|---|---|---|---|---|---|---|---|---|---|---|---|---|---|---|---|---|---|---|---|---|---|---|---|---|---|---|---|---|---|---|---|---|---|---|---|---|---|---|---|---|---|---|
| 03/25/2025 | 1701 1723 Alberni Street | Active | 1 | 1 | $775,000 ($1,323/sqft) | Login to View | Login to View | 586 | 15 | $516 | $1,909 in 2024 | Century 21 In Town Realty | ||||||||||||||||||||||||||||||||||||||||||||||||||||||||||||||||||||||||||||||||||||||||||||||
| 03/03/2025 | 2406 1723 Alberni Street | Active | 1 | 1 | $948,000 ($1,419/sqft) | Login to View | Login to View | 668 | 37 | $555 | $2,392 in 2024 | Macdonald Realty | ||||||||||||||||||||||||||||||||||||||||||||||||||||||||||||||||||||||||||||||||||||||||||||||
| Avg: | $861,500 | 627 | 26 | |||||||||||||||||||||||||||||||||||||||||||||||||||||||||||||||||||||||||||||||||||||||||||||||||||||||
Sold History
| Date | Address | Bed | Bath | Asking Price | Sold Price | Sqft | $/Sqft | DOM | Strata Fees | Tax | Listed By | ||||||||||||||||||||||||||||||||||||||||||||||||||||||||||||||||||||||||||||||||||||||||||||||||
|---|---|---|---|---|---|---|---|---|---|---|---|---|---|---|---|---|---|---|---|---|---|---|---|---|---|---|---|---|---|---|---|---|---|---|---|---|---|---|---|---|---|---|---|---|---|---|---|---|---|---|---|---|---|---|---|---|---|---|---|---|---|---|---|---|---|---|---|---|---|---|---|---|---|---|---|---|---|---|---|---|---|---|---|---|---|---|---|---|---|---|---|---|---|---|---|---|---|---|---|---|---|---|---|---|---|---|---|
| 11/13/2024 | 1508 1723 Alberni Street | 1 | 1 | $645,000 ($1,120/sqft) | Login to View | 576 | Login to View | 12 | $491 | $1,914 in 2024 | Sotheby''s International Realty Canada | ||||||||||||||||||||||||||||||||||||||||||||||||||||||||||||||||||||||||||||||||||||||||||||||||
| 04/29/2024 | 2205 1723 Alberni Street | 1 | 1 | $679,000 ($1,198/sqft) | Login to View | 567 | Login to View | 8 | $482 | $2,191 in 2023 | |||||||||||||||||||||||||||||||||||||||||||||||||||||||||||||||||||||||||||||||||||||||||||||||||
| Avg: | Login to View | 572 | Login to View | 10 | |||||||||||||||||||||||||||||||||||||||||||||||||||||||||||||||||||||||||||||||||||||||||||||||||||||||
Strata ByLaws
Pets Restrictions
| Pets Allowed: | 1 |
| Dogs Allowed: | Yes |
| Cats Allowed: | Yes |
Amenities
Other Amenities Information
|

Building Information
| Building Name: | The Park |
| Building Address: | 1723 Alberni Street, Vancouver, V6G 3G9 |
| Levels: | 25 |
| Suites: | 151 |
| Status: | Completed |
| Built: | 1998 |
| Title To Land: | Freehold Strata |
| Building Type: | Strata |
| Strata Plan: | LMS3432 |
| Subarea: | West End VW |
| Area: | Vancouver West |
| Board Name: | Real Estate Board Of Greater Vancouver |
| Management: | Frist Services Residential-1** |
| Management Phone: | 604-683-8900 |
| Units in Development: | 151 |
| Units in Strata: | 151 |
| Subcategories: | Strata |
| Property Types: | Freehold Strata |
Building Contacts
| Marketer: |
Rennie Marketing Systems
phone: 604-682-2088 email: [email protected] |
| Architect: |
Busby Perkins + Will
phone: 604-684-5446 email: [email protected] |
| Developer: |
Wall Financial Corporation
phone: 604-893-7131 |
| Management: |
Frist Services Residential-1**
phone: 604-683-8900 |
Construction Info
| Year Built: | 1998 |
| Levels: | 25 |
| Construction: | Concrete |
| Rain Screen: | No |
| Roof: | Other |
| Foundation: | Concrete Perimeter |
| Exterior Finish: | Concrete |
Maintenance Fee Includes
| Caretaker |
| Garbage Pickup |
| Gardening |
| Gas |
| Hot Water |
| Management |
Features
| Parking |
| Club House |
| Elevator |
| Bike Room |
| Insuite Laundry |
| Storage |
Description
The Park at 1723 Alberni Street, Vancouver, BC, V6G 3G9, strata plan LMS3432. The Park is a 25-storey tower with 144 suites and built in 1998. The maintenance fee includes a caretaker, garbage pickup, gardening, gas, hotwater and management.
Design Features: An open plan "Great Room" concept that cabinets an extremely sophisticated kitchen with the home's living and dining area.. This has the effect of greatly increasing the feeling of spaciousness in the suites, visually adding the kitchen to the living and dining areas and vice versa.
The open plan provides three focal points: the granite countered kitchen island, the combination fireplace/media enclosure and, of course, the exterior views of water, park, mountains and city.
The Kitchen is complete, including a gas Jenn-air range with Jenn-air downdraft venting set into a full slab of Canadian granite atop the paneled island; a G.E. Dishwasher and fridge with panels matching the wood kitchen cabinetry; a G.E. Microwave; a garburator mounted under the kindred steel sink with a Mown kitchen faucet with integrated vegetable spray. The Park has private lockable garages.
The Park is close to Stanley Park, West End Community Centre, Coal Harbour Community Centre, Robson Street Shopping and Royal Centre. Steps from public transit, Safeway and markets. Schools close by are King George Secondary School, Lord Roberts Elementary School, Ashton College Institute of Business to mention a few. Crossroads are Denman Street and Alberni Street.
Building Floor Plates
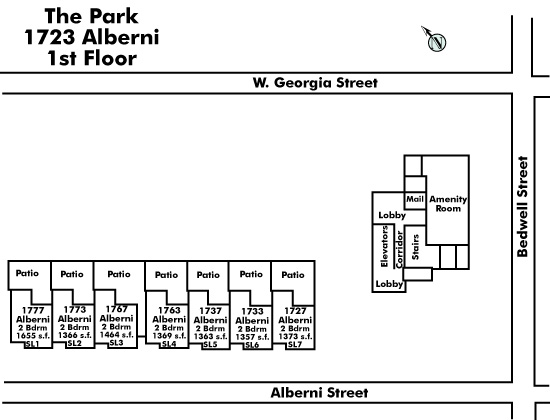
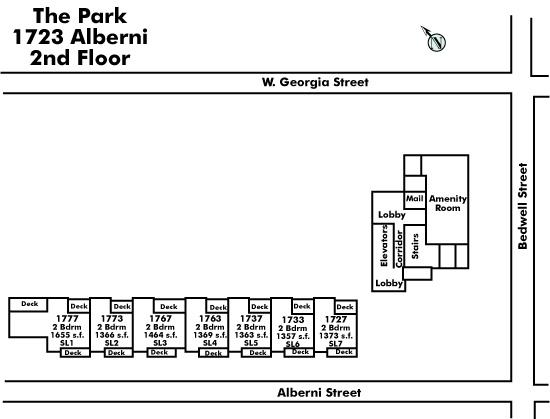
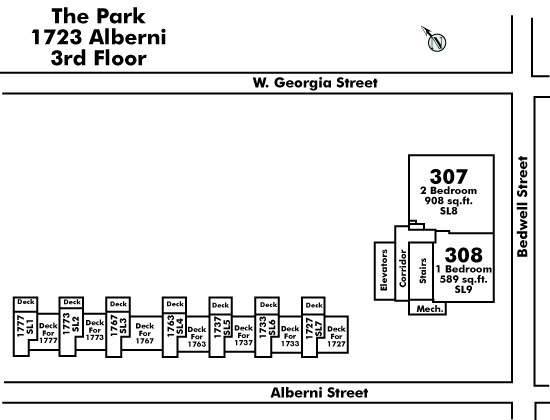
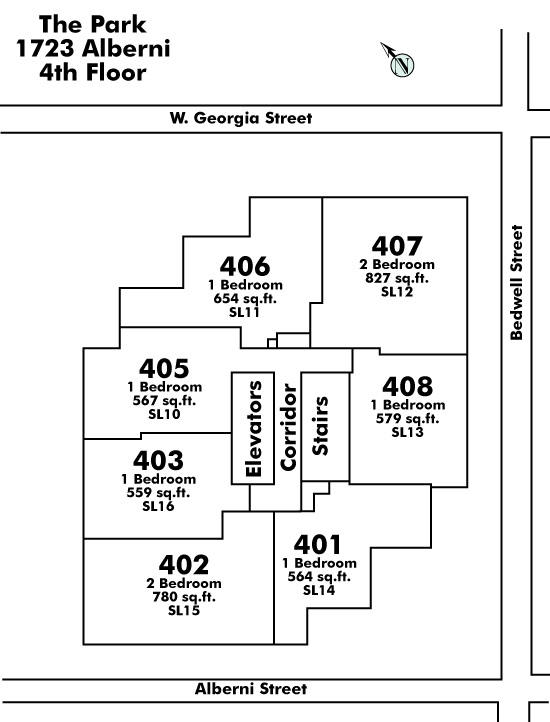
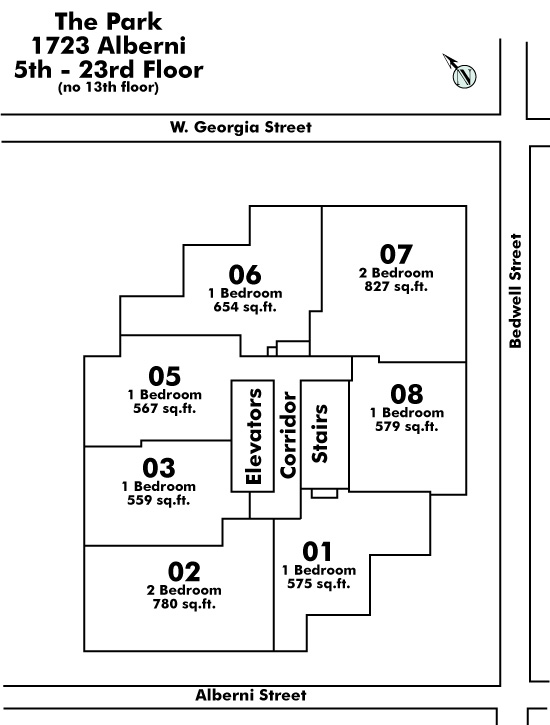
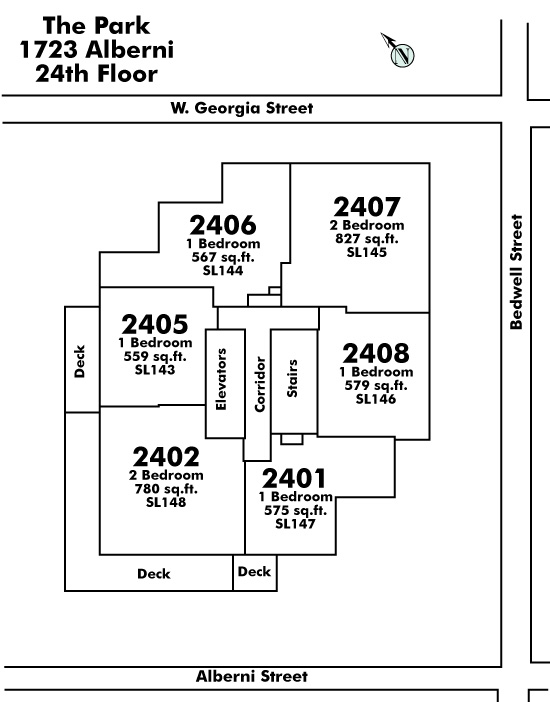
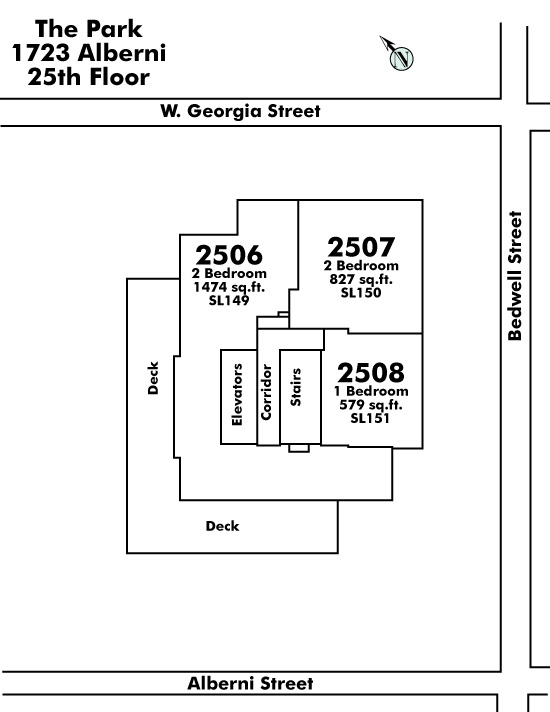
Nearby Buildings
Disclaimer: Listing data is based in whole or in part on data generated by the Real Estate Board of Greater Vancouver and Fraser Valley Real Estate Board which assumes no responsibility for its accuracy. - The advertising on this website is provided on behalf of the BC Condos & Homes Team - Re/Max Crest Realty, 300 - 1195 W Broadway, Vancouver, BC


