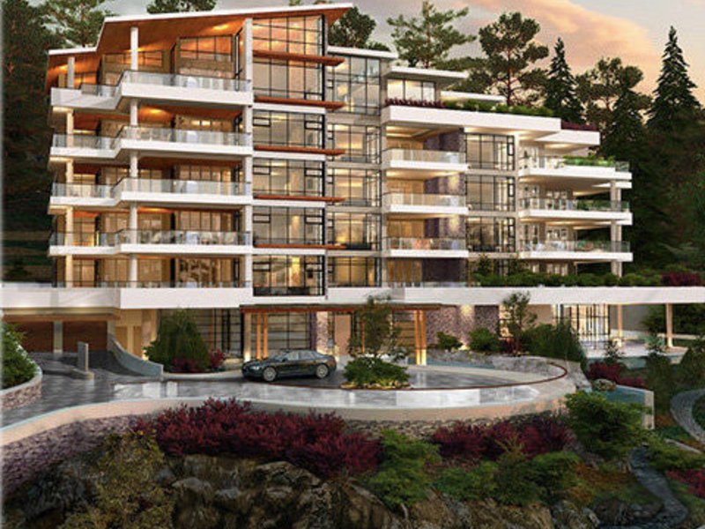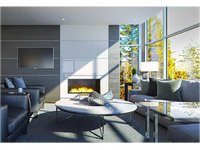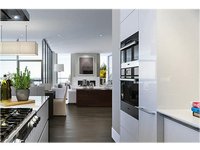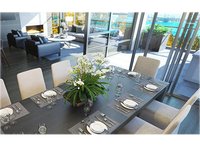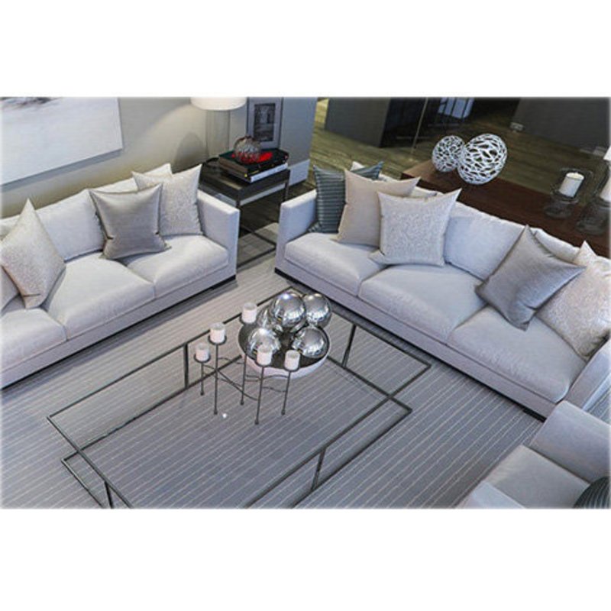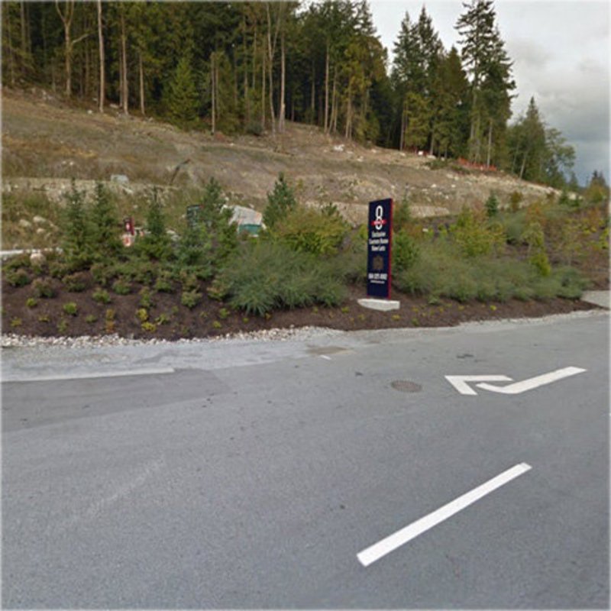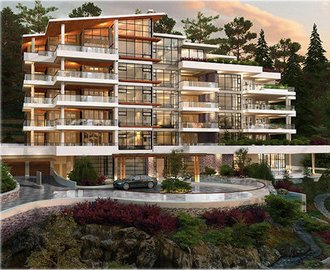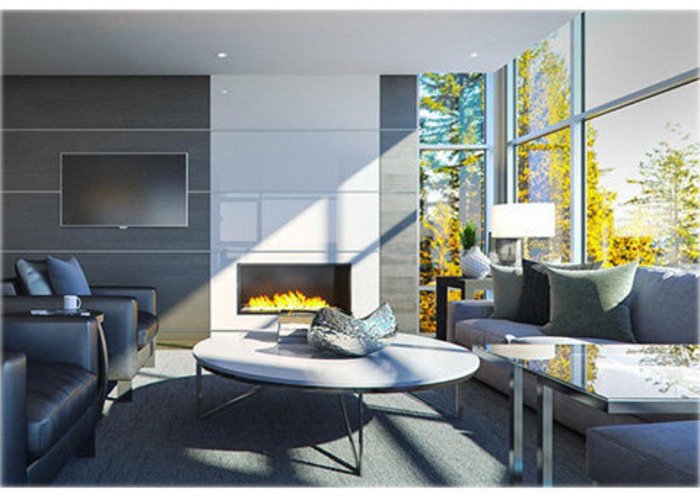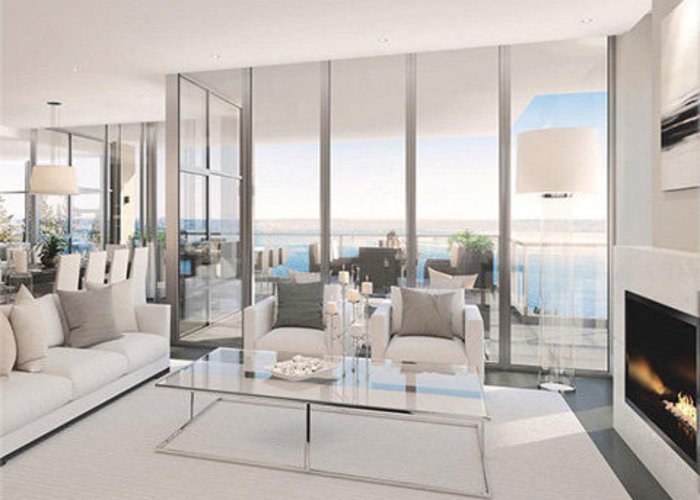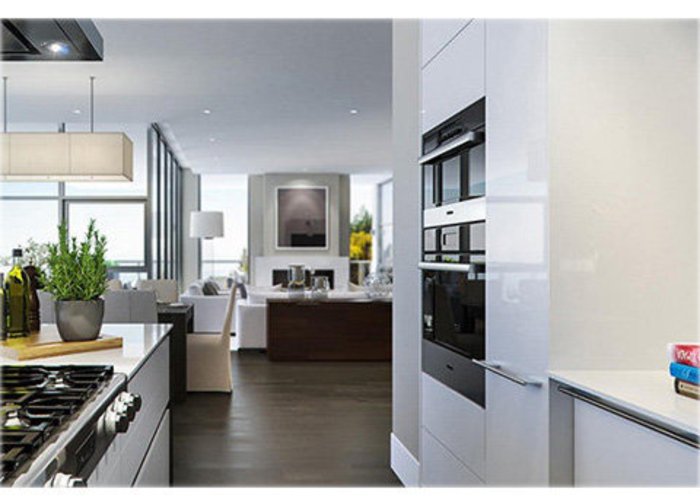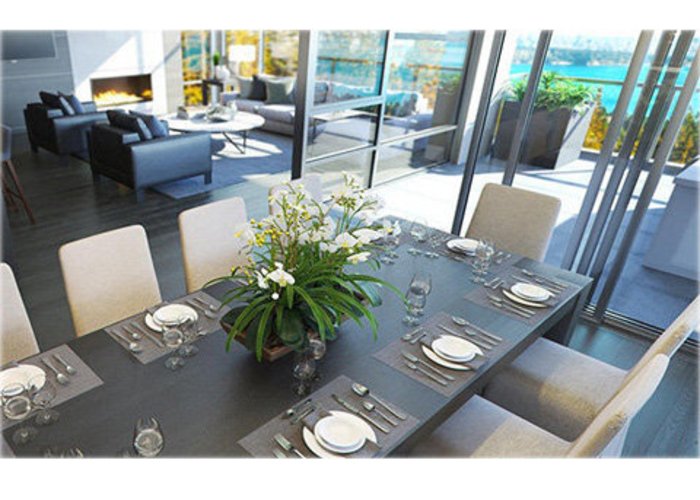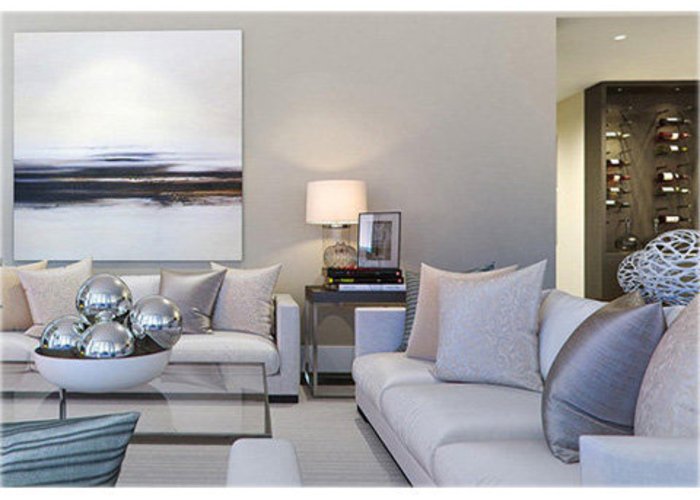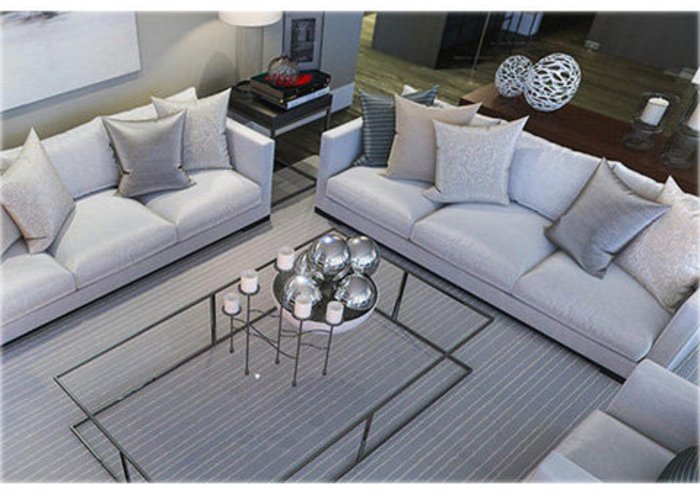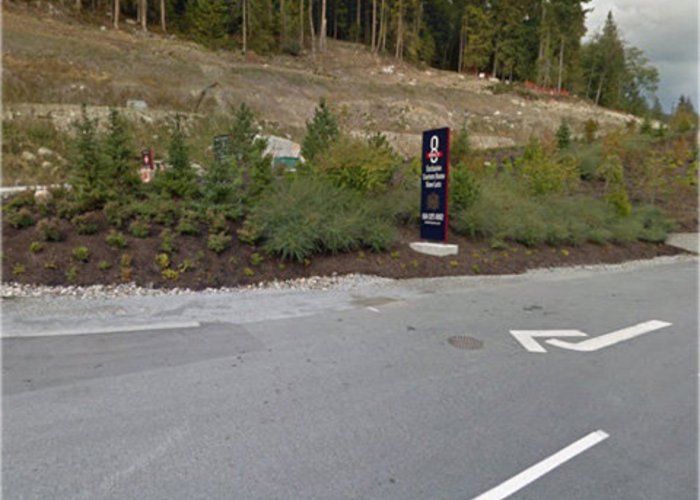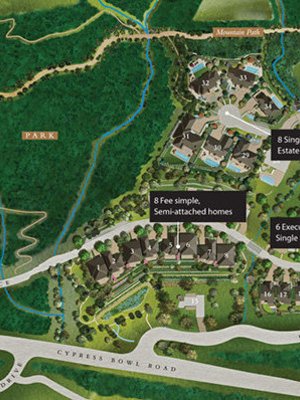The Peak At Mulgrave Park - 2958 Burfield Place
West Vancouver, V7S 0A9
Direct Seller Listings – Exclusive to BC Condos and Homes
For Sale In Building & Complex
| Date | Address | Status | Bed | Bath | Price | FisherValue | Attributes | Sqft | DOM | Strata Fees | Tax | Listed By | ||||||||||||||||||||||||||||||||||||||||||||||||||||||||||||||||||||||||||||||||||||||||||||||
|---|---|---|---|---|---|---|---|---|---|---|---|---|---|---|---|---|---|---|---|---|---|---|---|---|---|---|---|---|---|---|---|---|---|---|---|---|---|---|---|---|---|---|---|---|---|---|---|---|---|---|---|---|---|---|---|---|---|---|---|---|---|---|---|---|---|---|---|---|---|---|---|---|---|---|---|---|---|---|---|---|---|---|---|---|---|---|---|---|---|---|---|---|---|---|---|---|---|---|---|---|---|---|---|---|---|---|
| 04/03/2025 | 302 2958 Burfield Place | Active | 2 | 3 | $4,488,000 ($1,911/sqft) | Login to View | Login to View | 2349 | 14 | $2,190 | $8,951 in 2024 | Royal Pacific Lions Gate Realty Ltd. | ||||||||||||||||||||||||||||||||||||||||||||||||||||||||||||||||||||||||||||||||||||||||||||||
| Avg: | $4,488,000 | 2349 | 14 | |||||||||||||||||||||||||||||||||||||||||||||||||||||||||||||||||||||||||||||||||||||||||||||||||||||||
Strata ByLaws
Pets Restrictions
| Pets Allowed: | 2 |
| Dogs Allowed: | Yes |
| Cats Allowed: | Yes |
Amenities
Building Information
| Building Name: | The Peak At Mulgrave Park |
| Building Address: | 2958 Burfield Place, West Vancouver, V7S 0A9 |
| Levels: | 6 |
| Suites: | 14 |
| Status: | Completed |
| Built: | 2018 |
| Title To Land: | Freehold Strata |
| Building Type: | Strata |
| Strata Plan: | EPP36310 |
| Subarea: | British Properties |
| Area: | West Vancouver |
| Board Name: | Real Estate Board Of Greater Vancouver |
| Management: | Confidential |
| Units in Development: | 14 |
| Units in Strata: | 14 |
| Subcategories: | Strata |
| Property Types: | Freehold Strata |
Building Contacts
| Official Website: | https://thepeakatmulgravepark.com/ |
| Developer: |
British Pacific Properties
phone: 604-925-8002 email: [email protected] |
| Management: | Confidential |
Construction Info
| Year Built: | 2018 |
| Levels: | 6 |
| Construction: | Concrete |
| Roof: | Metal |
| Foundation: | Concrete Slab |
| Exterior Finish: | Concrete |
Maintenance Fee Includes
| Gardening |
| Management |
| Recreation Facility |
| Sewer |
| Snow Removal |
| Water |
Features
special Features & Specification foyer: Kentwood Engineered Hardwood Flooring |
| Custom Wood Entry Pivot Door With Satin Nickel Hardware |
| Spacious Entry Closet |
wine Area: Kentwood Engineered Hardwood Flooring |
| Bulthaup Rift And Quartered Cut Oak Or Walnut, Vertical Grain Flat Panel Drawers And Doors |
| Quartz Slab Countertop |
| Miele 24” Wine Refrigerator |
| Custom Designed Baseboards And Mouldings |
living Room: Kentwood Engineered Hardwood Flooring |
| Natural Gas Fireplace With Natural Stone Slab Surround |
| Custom Designed Baseboards And Mouldings |
family Room: Kentwood Engineered Hardwood Flooring |
| Natural Gas Fireplace With Back Painted Glass Surround |
| Bulthaup Rift And Quartered Cut Oak Or Walnut, Vertical Grain Flat Panel Walls |
| Custom Designed Baseboards And Mouldings |
dining Room: Kentwood Engineered Hardwood Flooring |
| Specially Designed Custom Baseboards And Mouldings |
| Custom Designed Baseboards And Mouldings |
kitchen: Kentwood Engineered Hardwood Flooring |
| Bulthaup Rift And Quartered Cut Oak Or Walnut, |
| Vertical Grain Flat Panel With Mat Laquer Drawers And Doors |
| Under Cabinet Accent Lighting |
| Natural Stone Slab Countertop |
| Quartz Slab Backsplash |
| Kohler Under-mount Stainless Steel Sink |
| Dornbracht Faucet With Pull-down Vegetable Spray |
| 3/4 Horsepower Waste Disposal Unit |
| Miele Retractable Ceiling Mount Hood Fan |
| Miele 30” Fully Integrated Refrigerator With Bulthaup Custom Front Panel To Match Cabinets |
| Miele 18” Fully Integrated Freezer With Bulthaup Custom Front Panel To Match Cabinets |
| Miele 36” S/s 6 Burner Gas Cook Top |
| Miele 30” Wall Oven |
| Miele 24” Speed Oven With Trim-kit |
| Miele 30” Warming Drawer With Bulthaup Custom Front Panel To Match Cabinets |
| Miele Ss Fully Integrated Dishwasher With Bulthaup Custom Front Panel To Match Cabinets |
master Suite: Kentwood Engineered Hardwood Flooring |
| Recessed Pot Lights And Switched Plugs |
| Large Walk-in Closet With Custom Organizer |
| Custom Designed Baseboards And Mouldings |
master Suite Bath: Kallista Deck Mounted Wide Spread Faucet |
| Natural Stone Slab Vanity Countertop & Backsplash |
| Natural Stone Tile Floor And Walls |
| Natural Stone Tile Flooring With In-floor Nu Heat |
| Enclosed Shower Stall With Natural Stone Tile Surround And Kallista Temperature/pressure Balanced Showerhead |
| Wood Vanity Cabinet |
| Duravit Twin Under Counter Vitreous China Lavatory Basins |
| Duravit Soaker Tub |
| Toto One Piece Dual Flush Washlet Toilet |
| Heated Towel Bar |
| Mirror With Linear Accent Lighting |
bedrooms: Luxurious Wool Carpet Over Eco-rubber Underlay |
| Walk-in Closets Or Wide Entry Closets With Custom Organizer |
| Custom Designed Baseboards And Mouldings |
powder Room: Kentwood Engineered Hardwood Flooring |
| Integrated Glass Sink And Counter |
| Kallista Wall Mounted Wide Spread Faucet |
| Wood Vanity Cabinet |
| Duravit Wall Hung Dual Flush Toilet |
secondary Bathrooms: Porcelain Tile Flooring |
| Enclosed Shower Stall With Finely Crafted Ceramic Tile Surround And Kallista Temperature/pressure Balanced Showerhead |
| Quartz Slab Vanity Countertop |
| Duravit Under Counter Vitreous China Lavatory Basin |
| Kallista Deck Mounted Wide Spread Faucet |
| Duravit One Piece Dual Flush Toilet |
laundry Room: Porcelain Tile Flooring |
| Laminate Cabinet Drawers And Doors |
| Under Cabinet Accent Lighting |
| Quartz Slab Countertop |
| Blanco Ss Sink With Blanco Single Lever Faucet |
| Whirlpool 27” Front Load Washer, White, With Storage Pedestal |
| Whirlpool 27” Front Load Dryer, White, With Storage Pedestal |
den (if Applicable): Specially Designed Custom Baseboards And Mouldings |
| Kentwood Engineered Hardwood Flooring |
| Glass Sliding Entry Door |
| Custom Designed Baseboards And Mouldings |
terraces: Decks With Low Maintenance Porcelain Pavers And Frameless Glass Guards, Positioned To Utilize Views |
| Conveniently Positioned Natural Gas Barbeque Connection |
| Outdoor Ambient Lighting |
special Features: Built To “built Green Silver” Standard Or Better For Environmental Sustainability |
| Central Vacuum System With Three Dust Pans |
| Solid Core Interior Passage Doors With Custom Finish Hardware |
| Bpp Signature Elegant Painted Wood Casings Around Doors |
| Smooth Finished Interior Ceilings |
| Painted Walls, Trim, Base, Doors And Custom Moldings |
| Decora Screwless Light Switches And Receptacles |
| Communications Wiring To Major Rooms With Network Hub |
| Conveniently Located Hose Bibs In Garage And Terraces. |
| European Style High Quality, High Efficiency Windows With Low E, Uv Reducing Glass |
safety And Security: Automatic Fire Suppression Sprinkler System |
| Heat And Smoke Detectors With Alarm |
| Security System Installed To All Operable Doors And Window Openings And Strategically Placed Motion Sensors |
| Deadbolt Security At All Exterior Doors |
| Enter Phone System With Camera |
structure And Exterior Finishes: Reinforced Concrete Structure And Party Wall |
| High Performance Swiss Pearl Cladding Outsulation Plus System For Protection And Insulation |
| Granite Stone Architectural Features |
| Concrete Details Are Protected With Sonoguard Pedestrian Grade Urethane Traffic Coatings |
mechanical And Electrical Room: Central Hot Water Recirculating System |
| Forced Air Heating And Air Conditioning |
| Concealed Fire Suppression System Valve Station |
| Communications Panel For Tel/data/cable |
| Mechanical System – Oversize Duct Work, Energy Efficient Heating And Cooling System |
warranty: the Builder Is Licensed And Warrants The Performance Of Each New Home. The Hpo Warranty Provides: First 12 Months – The Builder Will Repair Or Replace Any Reasonable Defect In Materials And Labor That May Occur. |
| First 24 Months – The Builder Will Repair Or Replace Any Reasonable Defect In Materials And Labor Supplied For The Electrical, Plumbing, Heating, Ventilation, And Air Conditioning Delivery And Distribution Systems. In Addition, Coverage For Any Defect In Materials And Labor Supplied For The Exterior Cladding, Caulking, Windows And Doors That May Lead To Detachment Or Material Damage To The New Home. |
| 5 Year Building Envelope Warranty. |
| 10 Year Structural Defects Warranty. |
| New Home Orientation And Maintenance Instructions. |
| Warranty Is Guaranteed By An Independent Insurer Approved By The Bc Government. |
Description
The Peak at Mulgrave Park - 2958 Burfield Place, West Vancouver, BC V7S 0A9, Canada. Strata plan number EPP36310. Crossroads are Burfield Place and Cypress Bowl Road. This development is a 6 storey concrete and glass building with 14 luxury residences. Estimated completion is Spring 2018. The development itself is surrounded by over 10 acres of dedicated park land and protected green space. Developed by British Pacific Properties.
The closest park is Chelsea Close Park. Close to two of the top private schools in the city: Mulgrave School and Collingwood School. Also nearby is Cypress Mountain, Capilano Golf and Country Club, and Hollyburn Country Club.
Other Buildings in Complex
Nearby Buildings
Disclaimer: Listing data is based in whole or in part on data generated by the Real Estate Board of Greater Vancouver and Fraser Valley Real Estate Board which assumes no responsibility for its accuracy. - The advertising on this website is provided on behalf of the BC Condos & Homes Team - Re/Max Crest Realty, 300 - 1195 W Broadway, Vancouver, BC
