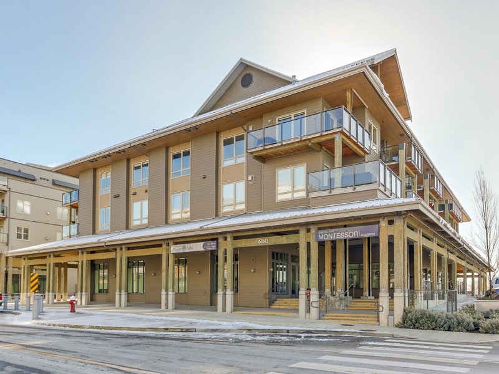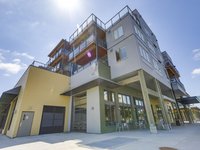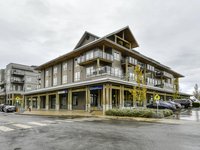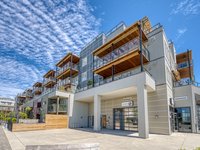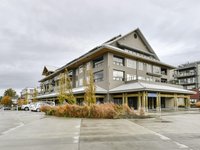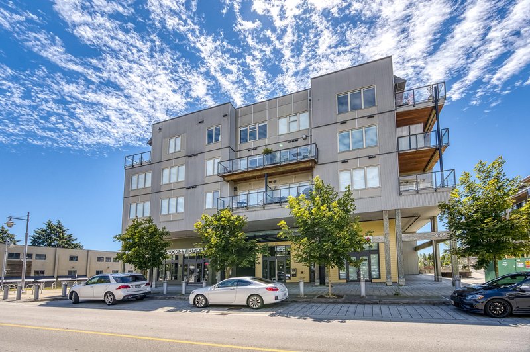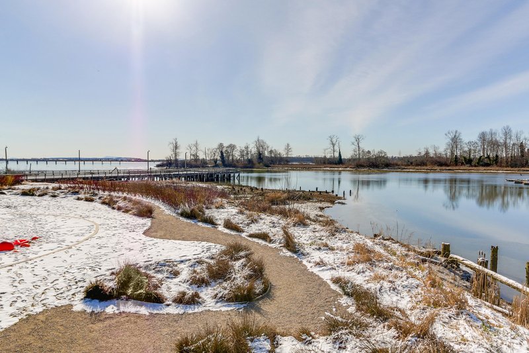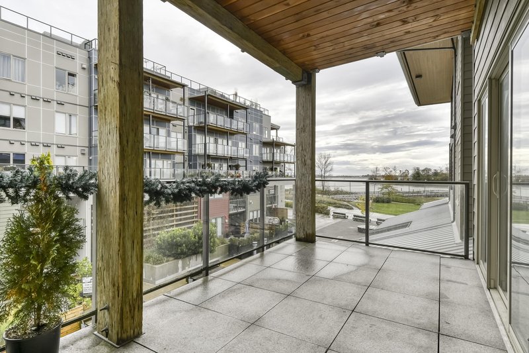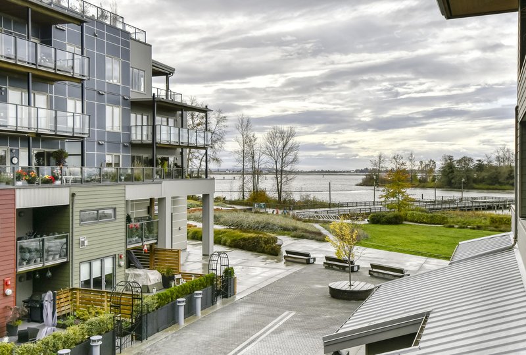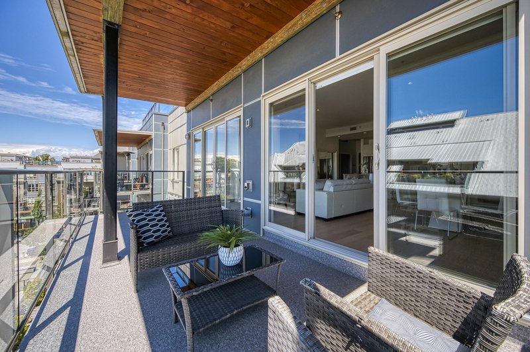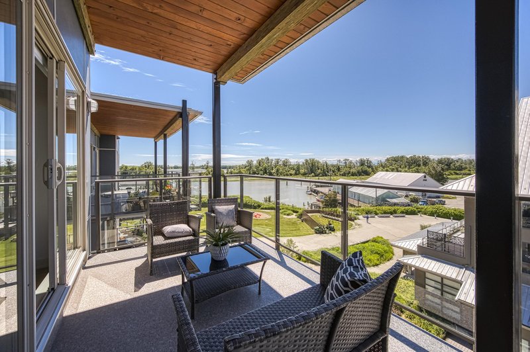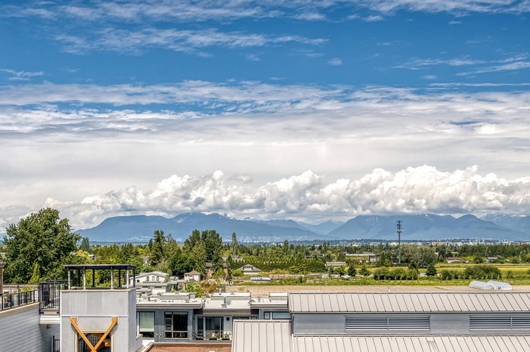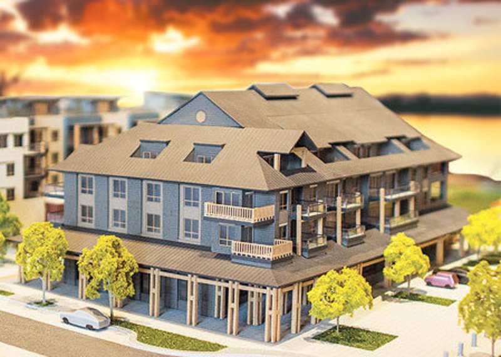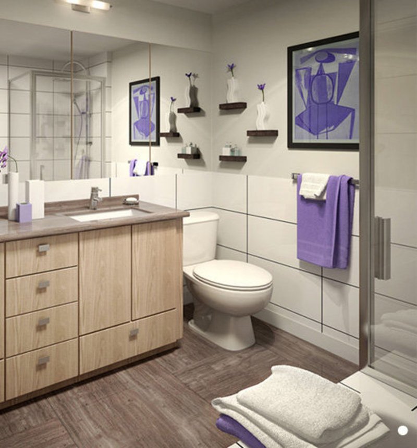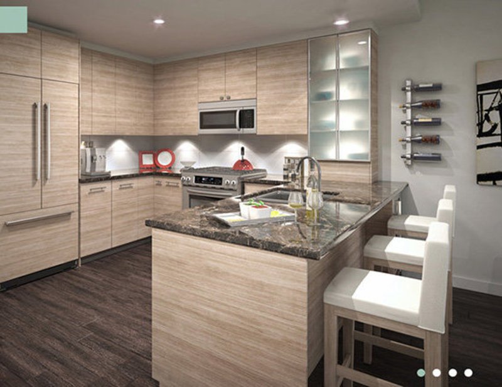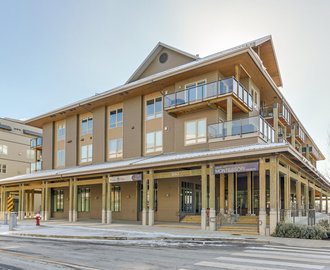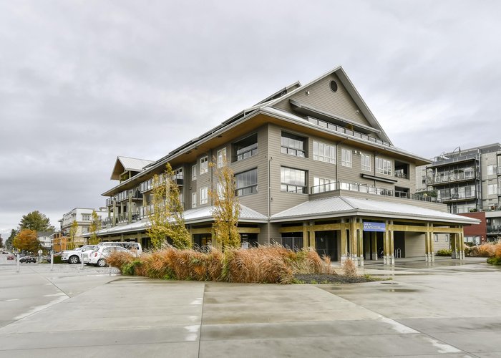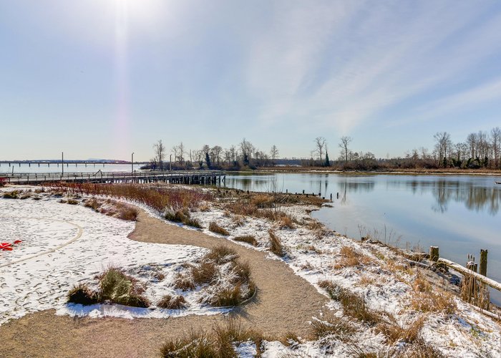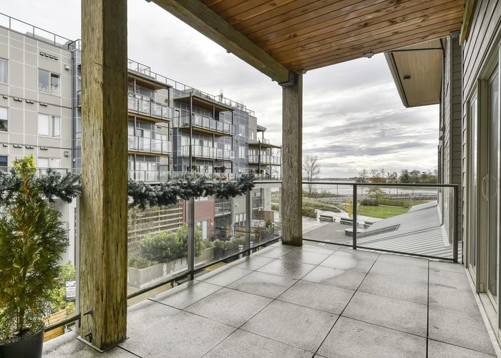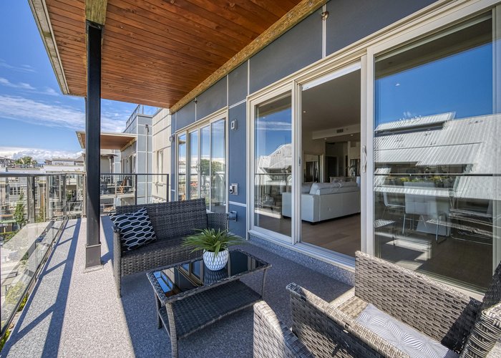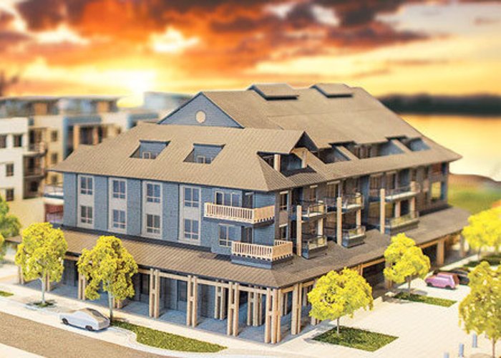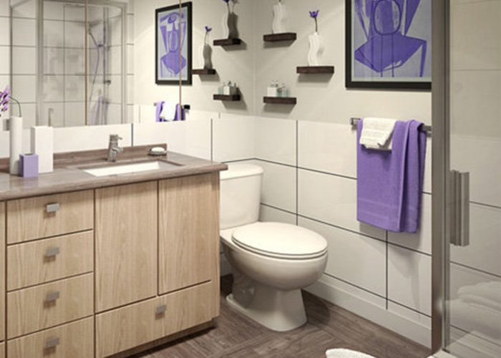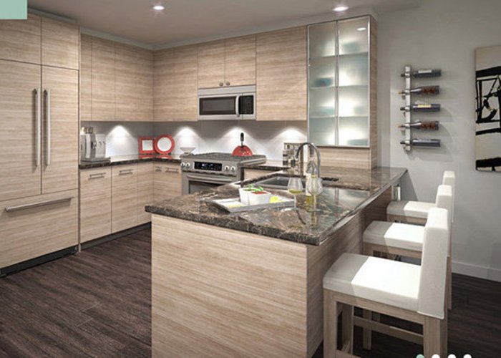The Pier - 0 Road
Richmond, V7E 3S3
Direct Seller Listings – Exclusive to BC Condos and Homes
Strata ByLaws
Pets Restrictions
| Pets Allowed: | 2 |
| Dogs Allowed: | Yes |
| Cats Allowed: | Yes |
Amenities

Building Information
| Building Name: | The Pier At London Landing |
| Building Address: | 0 Road, Richmond, V7E 3S3 |
| Levels: | 4 |
| Suites: | 76 |
| Status: | Completed |
| Built: | 2015 |
| Title To Land: | Freehold Strata |
| Building Type: | Strata |
| Strata Plan: | BCP51493 |
| Subarea: | Steveston South |
| Area: | Richmond |
| Board Name: | Real Estate Board Of Greater Vancouver |
| Units in Development: | 76 |
| Units in Strata: | 76 |
| Subcategories: | Strata |
| Property Types: | Freehold Strata |
Building Contacts
| Official Website: | thepierlifestyle.com/ |
| Designer: |
Mccutcheon Design Group Inc.
phone: 604-669-3211 |
| Marketer: |
Re/max Westcoast Steveston Real Estate
phone: 604-274-7326 |
| Architect: |
Patrick Cotter Architect Inc.
phone: 604-272-1477 email: [email protected] |
| Developer: |
Oris Consulting Limited
phone: 604-241-4657 email: [email protected] |
Construction Info
| Year Built: | 2015 |
| Levels: | 4 |
| Construction: | Frame - Wood |
| Rain Screen: | Full |
| Roof: | Tile - Concrete |
| Foundation: | Concrete Perimeter |
| Exterior Finish: | Wood |
Maintenance Fee Includes
| Garbage Pickup |
| Gardening |
| Heat |
| Hot Water |
| Management |
Features
first Impressions Situated In The Heart Of London Landing, A Spectacular Yet Quaint Waterfront Community, And Steveston’s Premier Neighbourhood |
| A Vibrant Destination With Waterfront Parks, A Popular Fishing Pier And Lush Riverside Walkways |
| Steps From London Station Merchants, Including Nirvana Organics Market, Diplomat Bakery, Living Health Medical Clinic, Chompers Family Dental, Steveston Bicycle & Kayak Shoppe, Goegan Spa, World Of Music & Arts And Much more To Come |
| Fisherman’s Wharf And Steveston Village Shops, Restaurants, Banks And Medical Services Are Just A Stroll Along The River Bank |
| Bike To The Steveston Water Park, Community Centre, An elaborate Playground, Sports Fields, Library, Swimming Pool, Tennis Courts And Fitness Centre |
| Part Of The Popular Homma Elementary Catchment Area, offering French Immersion Programs |
| Minutes To Mcmath Secondary School, One Of Richmond’s Most Esteemed High Schools |
| Richmond City Centre, World-class Golf Courses And The Vancouver International Airport (yvr) Are All Just A Short Drive Away |
| Easy Access To Public Transit, Highway 99, And The U.s. Border Crossings |
a Waterfront Landmark 76 Superior Condominium Homes, Situated Above Street-level Retail And Commercial Space |
| Spaces That Fit Your Lifestyle - Plans Range From Studios To Spacious 3 Bedroom Plus Den Floor Plans |
| A Lively Marina-side Community With Space To Entertain |
| 10 Spacious, 1-bedroom Artisan Units With Unique 14’-16’ Ceilings Sit Along The Central Pedestrian Mews |
| Two Stunning Riverfront Buildings Separated By A Delightful Promenade |
| Distinctive Architecture And Durable Metal Roofing Recalls The Industrial Heritage |
| Generous And Attractive Exterior And Ambient Lighting Hardieplank® And Hardiepanel Exterior Cladding With Metal Accents® |
| Professionally Designed And Richly Landscaped Grounds Blend Gracefully With The New Expansive London Landing Waterfront Park |
| A Quiet Retreat With Excellent Soundproofing Between Suites |
| Secure Underground Parking For Residents And Guests, Bicycle Storage And Recycling Room |
| Generous Patios And Decks Expand Your Living Space Outdoors, Offering Breathtaking Views Of The River, Mountains And Farmland |
signature Homes Considerable Choices For Buyers With Various Spacious And Open Floor Plans |
| High Ceilings Throughout, Ranging From 9’ On The 2nd And 3rd Floor To 10’ Ceilings On The Top Floor |
| Personalize Your Home With One Of Three Designer Colour Schemes |
| Oversize Windows Let In An Abundance Of Natural Light And Offer Sweeping Views Of The Area |
| All Flooring Sub-layered With 1/4” Gypcrete And Acoustimat Sound Dampening Underlayment Over 3/4” Plywood For Your Quiet Enjoyment |
| Luxurious, Naturally Stain-resistant, 100% Textured Wool Carpet Throughout Bedrooms |
| Durable Wide Plank, Engineered Hardwood Floors In Living, Dining And Den Areas |
| Stylish And Contemporary Panel Doors And Trim |
| Elegant Baseboards Add That Finishing Touch |
| Designer-selected Brushed Chrome Door Hardware With Lever Handles |
| Sleek, Modern Gas Fireplaces |
| Thick Granite Countertops In Kitchen And Attractive Marble Countertops In Bathrooms |
| Durable Ceramic Tile Floors In Laundry Areas |
| Luxurious Marble Tile Floors In Bathrooms |
| Tasteful, Hand-selected Light Fixtures |
| Double Wide Opening Glass Doors In Most Suites |
| Expansive Decks With 180 Degree Views |
| Oversized Bi-fold Or Bi-pass Closet Doors For Easy Access |
luxurious Bathrooms Elegant Vanities With Undermount Sinks |
| Contemporary Cabinets With Soft-close Doors And Drawers, Sleek Handles And Pulls |
| Comforting Soaker Tubs With Reclined Backrest |
| Full Height Tub And Shower Surrounds Finished With Large, Stylish Ceramic Tile |
| Modern Bathroom Accessories |
| Adjustable-height Hand Shower In Stand-alone Showers |
thoughtful Details Energy Efficient Stacking, Or Side-by-side, Full Capacity Washer And Dryer (white Finish) |
| Sleek ‘solar Shades’ Window Coverings Throughout |
| Decora-style Light Switches And Counter Plugs |
| Exterior Hose Bib And Gfi Electrical Outlet On All Decks |
| Gas Line For Barbecue And Patio Heaters (most Units) |
| Convenient Visitor Parking And Bicycle Storage Available |
gourmet Kitchens Chef-inspired Design |
| Open Plan With Convenient Eating Bar (most Units) |
| Cabinets With Soft-close Doors And Drawers, Under Cabinet Lighting, And Sleek Handles And Pulls |
| Added Elegance With Oversized 42” Height Upper Cabinets |
| Luxurious Granite Countertops With Sleek And Continuous Ceramic Tile Backsplash |
| Flush Ceiling Pot Lights Complete The Modern, Uncluttered Look |
studio / 1 Bedroom Kitchen Package Studio Plans: Large Single Compartment Undermount Stainless Steel Sinks With Chrome Pullout Faucet And Garburator |
| 1 Bdrm Plans: Double Compartment Undermount Stainless Steel Sinks With Chrome Pullout Faucet And Garburator Unit |
| Top Of The Line Energy-efficient Kitchenaid® architect Series Appliance Package Including: |
- 30” Stainless Steel Gas Slide-in Range With Self-cleaning Oven executive Kitchen Package Double Compartment Undermount Stainless Steel Sinks With Chrome Pullout Faucet And Garburator Unit |
| Top Of The Line Energy-efficient Kitchenaid® architect Series Appliance Package Including: |
- 30” Stainless Steel Gas Slide-in Range With Self-cleaning Oven premium Kitchen Package Double Compartment Undermount Stainless Steel Sinks With Chrome Pullout Faucet And Garburator Unit |
| Top Of The Line Energy-efficient Kitchenaid® architect Series Appliance Package Including: |
- 5 Burner, 36” Wide Gas Cooktop enhanced Quality Of Life Controlled Access To Lobby Entrances And Elevators |
| Monitored Fire Alarm And Sprinkler System In All Homes And Common Areas |
| Secure, Well-lit Underground Parkade Garage |
| All Units Pre-wired For Alarm System |
| Heavy Deadbolt Lock And Peephole On All Front Doors |
| Additional Telephone/cable/data Outlets And High-capacity Cat-6 Wiring Standard In All Homes |
| Smoke Alarm Hard-wired On Each Floor |
| Acoustical Walls Between Suites Built For Optimal Soundproofing |
| 2-5-10 Year Home Warranty |
| Registered Builder With Homeowner Protection Office |
| Year-round Maintenance Of Common Areas And Exterior Landscaping |
sustainability And Energy Efficiency Programmable Thermostats |
| Eco-friendly Paints And Sealant To Ensure A Healthy Indoor Environment |
| Drought Tolerant Landscaping |
| Energy Efficient, Low E Exterior Window Glazing Keeps Homes Warm In The Winter, Cool In The Summer, Reduces Uv Fading Of Blinds And Upholstery, And Provides Extra Sound Insulation |
| Energy Efficient Lighting In All Suites |
geothermal System upgrades To Premium Units Secure, Double Garages |
| Radiant Heated Floor In Ensuite |
| Rainhead-style Shower Head Included Within Master Ensuite |
| Custom Luxury Window Coverings |
Description
The Pier at London Landing - 6168 London Road, Richmond, BC V7E 3S3, Canada. Strata plan number BCP51493. Crossroads are London Road and Dyke Road. The Pier is 4 stories with 76 units. Estimated completion is August 2015. A unique waterfront development on the South shore of the Fraser River in the London Landing neighbourhood. Developed by Oris Consulting Ltd.. Architecture by Patrick Cotter Architect Inc. Interior design by McCutcheon Design Group. Maintenance fees include Gardening, Garbage Pickup, Heat, Hot Water and Management.
Nearby parks include Bike Terrain Park, London's Landing / No. 2 Road Fishing Pier and Great West Cannery Park. The closest schools areHomma Elementary, Westwind Elementary, Mcmath Secondary, Mckinney Elementary, Steveston-London Secondary, Diefenbaker Elementary and Byng Elementary. The closest grocery store is Super Grocer & Pharmacy.
Other building in complex is The Pier at London Landing - 6160 London Rd AVE.
Other Buildings in Complex
| Name | Address | Active Listings |
|---|---|---|
| The Pier | 6160 London Road, Richmond | 1 |
| The Pier | 6168 London Road, Richmond | 1 |
| The Pier at London Landing | 6160 London Road, Richmond | 1 |
| The Pier at London Landing | 6168 London Road, Richmond | 1 |
Nearby Buildings
Disclaimer: Listing data is based in whole or in part on data generated by the Real Estate Board of Greater Vancouver and Fraser Valley Real Estate Board which assumes no responsibility for its accuracy. - The advertising on this website is provided on behalf of the BC Condos & Homes Team - Re/Max Crest Realty, 300 - 1195 W Broadway, Vancouver, BC
