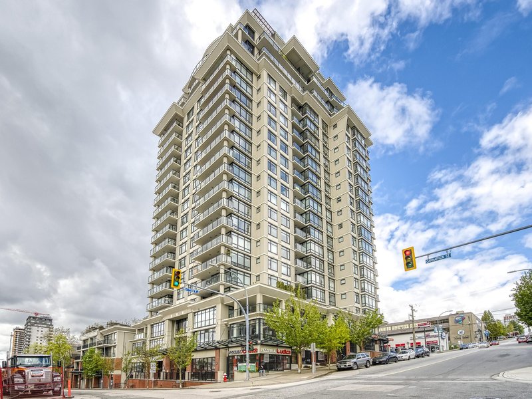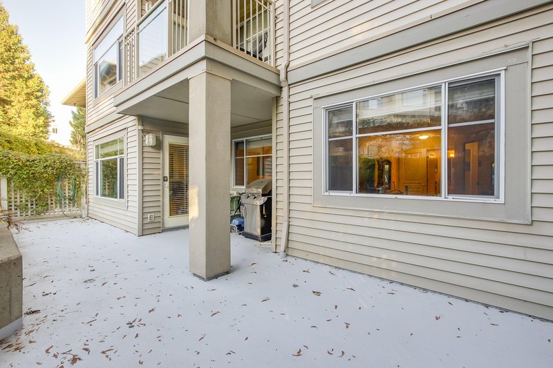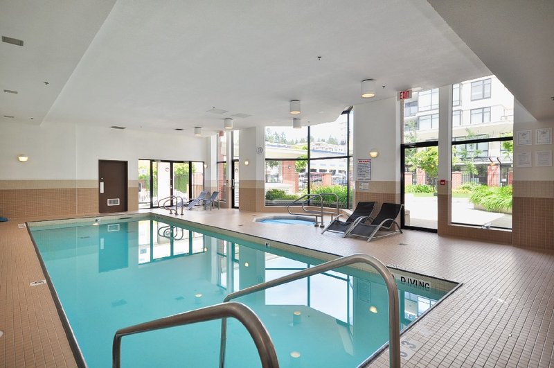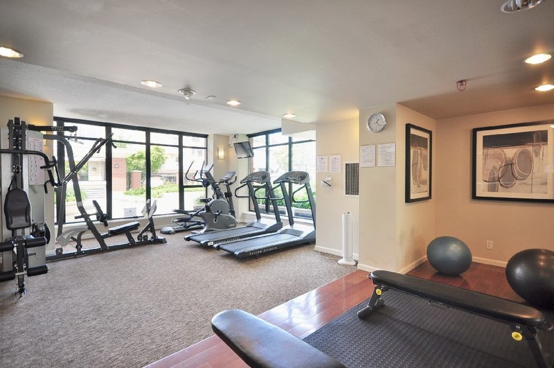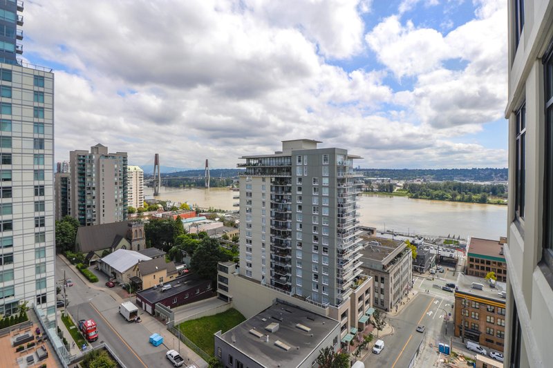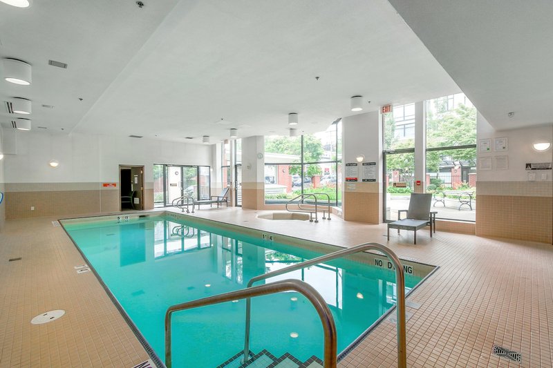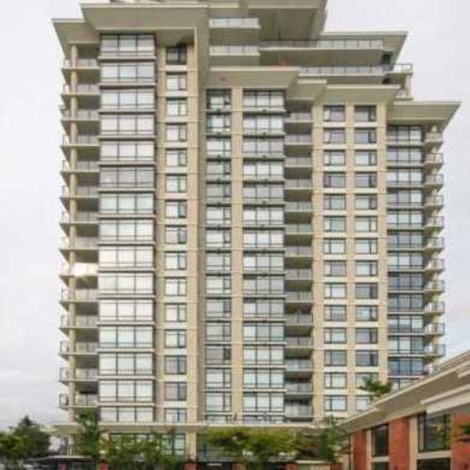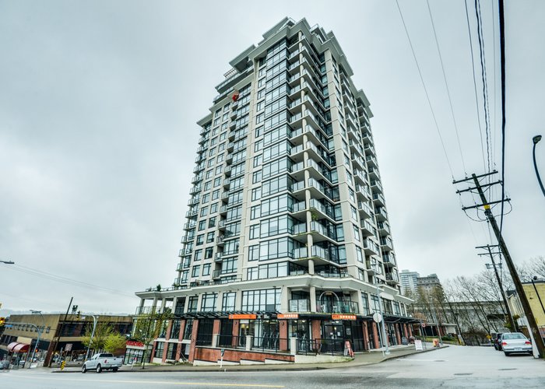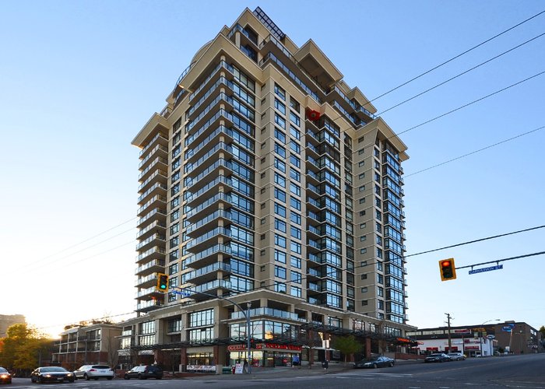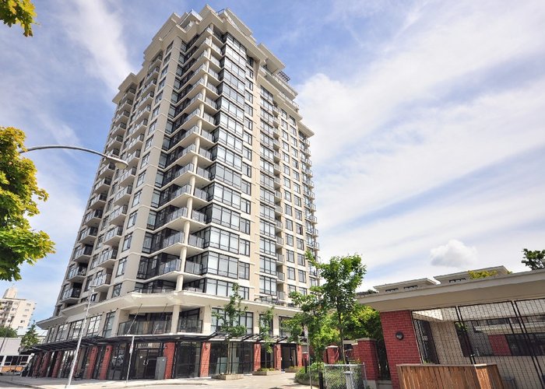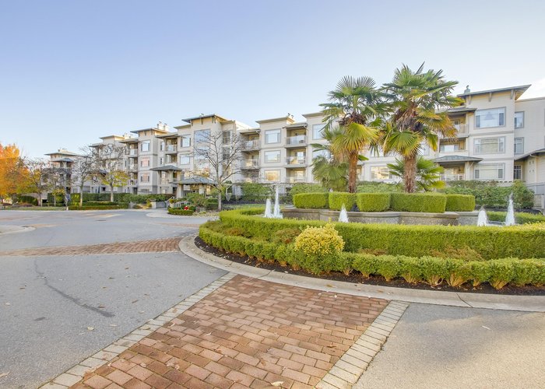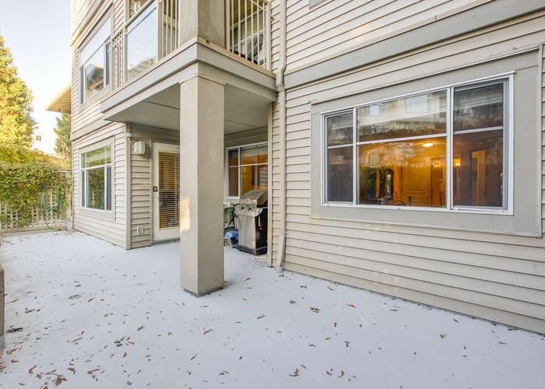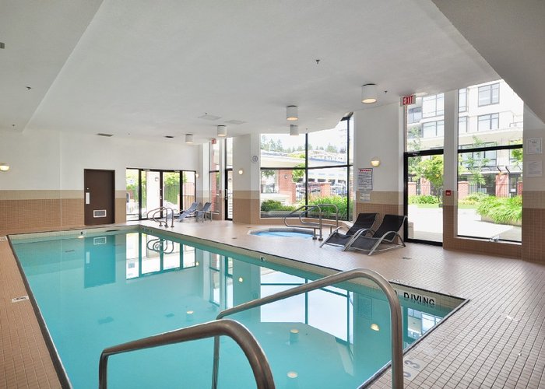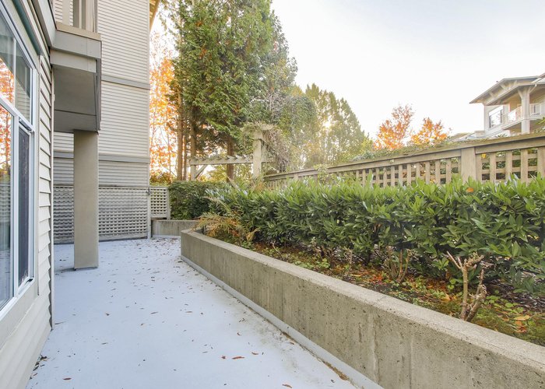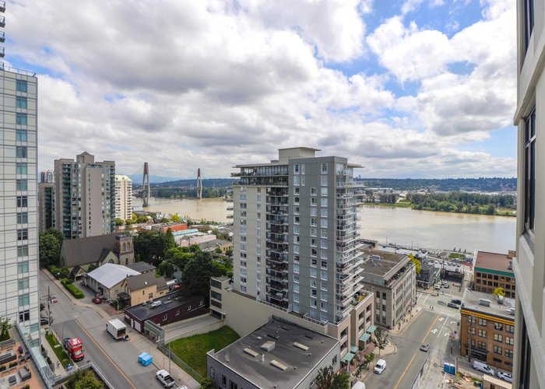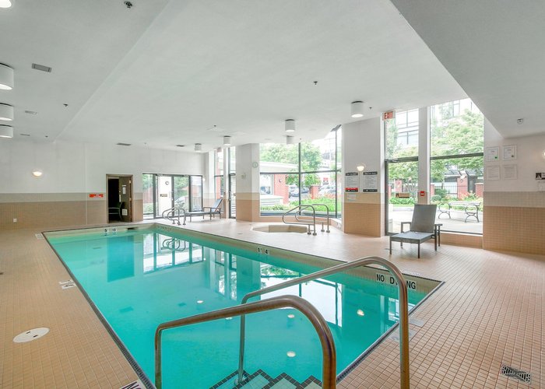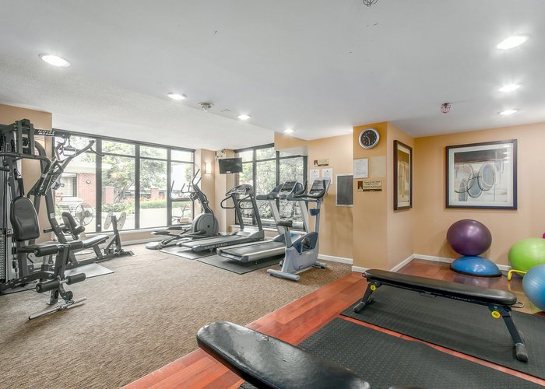The Point - 610 Victoria Street
New Westminster, V3M 0A5
Direct Seller Listings – Exclusive to BC Condos and Homes
For Sale In Building & Complex
| Date | Address | Status | Bed | Bath | Price | FisherValue | Attributes | Sqft | DOM | Strata Fees | Tax | Listed By | ||||||||||||||||||||||||||||||||||||||||||||||||||||||||||||||||||||||||||||||||||||||||||||||
|---|---|---|---|---|---|---|---|---|---|---|---|---|---|---|---|---|---|---|---|---|---|---|---|---|---|---|---|---|---|---|---|---|---|---|---|---|---|---|---|---|---|---|---|---|---|---|---|---|---|---|---|---|---|---|---|---|---|---|---|---|---|---|---|---|---|---|---|---|---|---|---|---|---|---|---|---|---|---|---|---|---|---|---|---|---|---|---|---|---|---|---|---|---|---|---|---|---|---|---|---|---|---|---|---|---|---|
| 04/15/2025 | 202 610 Victoria Street | Active | 2 | 2 | $829,000 ($725/sqft) | Login to View | Login to View | 1144 | 13 | $601 | $3,293 in 2024 | Oakwyn Realty Ltd. | ||||||||||||||||||||||||||||||||||||||||||||||||||||||||||||||||||||||||||||||||||||||||||||||
| 03/21/2025 | 1106 610 Victoria Street | Active | 2 | 2 | $699,888 ($769/sqft) | Login to View | Login to View | 910 | 38 | $491 | $2,856 in 2024 | RE/MAX Masters Realty | ||||||||||||||||||||||||||||||||||||||||||||||||||||||||||||||||||||||||||||||||||||||||||||||
| 01/20/2025 | 2201 610 Victoria Street | Active | 2 | 3 | $1,988,000 ($917/sqft) | Login to View | Login to View | 2169 | 98 | $1,100 | $7,481 in 2024 | Nu Stream Realty Inc. | ||||||||||||||||||||||||||||||||||||||||||||||||||||||||||||||||||||||||||||||||||||||||||||||
| Avg: | $1,172,296 | 1408 | 50 | |||||||||||||||||||||||||||||||||||||||||||||||||||||||||||||||||||||||||||||||||||||||||||||||||||||||
Sold History
| Date | Address | Bed | Bath | Asking Price | Sold Price | Sqft | $/Sqft | DOM | Strata Fees | Tax | Listed By | ||||||||||||||||||||||||||||||||||||||||||||||||||||||||||||||||||||||||||||||||||||||||||||||||
|---|---|---|---|---|---|---|---|---|---|---|---|---|---|---|---|---|---|---|---|---|---|---|---|---|---|---|---|---|---|---|---|---|---|---|---|---|---|---|---|---|---|---|---|---|---|---|---|---|---|---|---|---|---|---|---|---|---|---|---|---|---|---|---|---|---|---|---|---|---|---|---|---|---|---|---|---|---|---|---|---|---|---|---|---|---|---|---|---|---|---|---|---|---|---|---|---|---|---|---|---|---|---|---|---|---|---|---|
| 02/18/2025 | 1605 610 Victoria Street | 2 | 2 | $879,000 ($726/sqft) | Login to View | 1210 | Login to View | 7 | $642 | $3,714 in 2024 | Stonehaus Realty Corp. | ||||||||||||||||||||||||||||||||||||||||||||||||||||||||||||||||||||||||||||||||||||||||||||||||
| 02/15/2025 | 1002 610 Victoria Street | 2 | 2 | $699,000 ($721/sqft) | Login to View | 970 | Login to View | 3 | $526 | $2,901 in 2024 | Macdonald Realty Westmar | ||||||||||||||||||||||||||||||||||||||||||||||||||||||||||||||||||||||||||||||||||||||||||||||||
| 01/10/2025 | 1608 610 Victoria Street | 1 | 1 | $549,900 ($818/sqft) | Login to View | 672 | Login to View | 3 | $353 | $2,251 in 2024 | Oakwyn Realty Ltd. | ||||||||||||||||||||||||||||||||||||||||||||||||||||||||||||||||||||||||||||||||||||||||||||||||
| 07/25/2024 | 803 610 Victoria Street | 1 | 1 | $559,000 ($887/sqft) | Login to View | 630 | Login to View | 53 | $319 | $2,056 in 2023 | Oakwyn Realty Ltd. | ||||||||||||||||||||||||||||||||||||||||||||||||||||||||||||||||||||||||||||||||||||||||||||||||
| Avg: | Login to View | 871 | Login to View | 17 | |||||||||||||||||||||||||||||||||||||||||||||||||||||||||||||||||||||||||||||||||||||||||||||||||||||||
Strata ByLaws
Pets Restrictions
| Pets Allowed: | 2 |
| Dogs Allowed: | Yes |
| Cats Allowed: | Yes |
Amenities
Other Amenities Information
|
The Lounge/Party room is accessible from the 1st Floor/Lobby level. Within the Lounge/Party Room you will find chairs and a couch for reading, pool table for billiards, a table for 10 people for a dinner. The Gym area is accessible from the 1st Floor/Lobby level. Within the Gym Area you will find 1 Elliptical Machine, 2 Treadmills, 1 Stationary Bike, 2 Yoga Balls, 1 Universal Gym, 1 Free Weight Tower and 2 TVs?. The Pool is accessible from the 1st Floor/Lobby level. Within the Pool Area you will find Lap Pool, Hot Tub (capacity of 6 people), Sauna (capacity of 8 people), Outdoor Terrace?. The Media room is accessible from the 1st Floor/Lobby level. Within the Media Room you will find our 52" television, a DVD player, Telus HD Digital TV Tuner and seats for 8 people.?
|

Building Information
| Building Name: | The Point |
| Building Address: | 610 Victoria Street, New Westminster, V3M 0A5 |
| Levels: | 22 |
| Suites: | 154 |
| Status: | Completed |
| Built: | 2007 |
| Title To Land: | Freehold Strata |
| Building Type: | Strata Live/work Homes |
| Strata Plan: | BCS2429 |
| Subarea: | Downtown NW |
| Area: | New Westminster |
| Board Name: | Real Estate Board Of Greater Vancouver |
| Management: | Associa |
| Management Phone: | 604-591-6060 |
| Units in Development: | 154 |
| Units in Strata: | 154 |
| Subcategories: | Strata Live/work Homes |
| Property Types: | Freehold Strata |
Building Contacts
| Architect: |
Kmbr Architects Planning Inc
phone: 604-732-3361 email: [email protected] |
| Developer: |
Onni Group Of Companies
phone: 604-602-7711 |
| Management: |
Associa
phone: 604-591-6060 |
Strata Information
| Strata: | BCS2429 |
| Mngmt Co.: | Associa |
| Units in Development: | 154 |
| Units in Strata: | 154 |
Other Strata Information
The Point Residents' Website http://www.the-point.ca/ |
Construction Info
| Year Built: | 2007 |
| Levels: | 22 |
| Construction: | Concrete |
| Rain Screen: | Full |
| Roof: | Tile - Concrete |
| Foundation: | Concrete Perimeter |
| Exterior Finish: | Concrete |
Maintenance Fee Includes
| Caretaker |
| Garbage Pickup |
| Gardening |
| Management |
| Recreation Facility |
Features
| Gym |
| Hot Tub |
| Media Room |
| Guest Suite |
| Bike Storage |
| In-suite Laundry |
| Indoor Pool |
| Media Room |
| Clubhouse |
| Underground Parking |
| Stainless Steel Appliances |
| Hardwood Floors |
| Granite Countertops |
| Large Windows |
Documents
Description
The Point - 610 Victoria Street, New Westminster, BC V3M 0A5, BCS2429 - located in Downtown area of New Westmister, at the crossroads Victoria Street and 6th Street. The Point is only steps to Douglas College, Douglas College Child Care Centre, Art in Motion, Vancouver Christian Korean School and a waterfront. The Point is close to Albert Crescent Park, Clinton Park, Urban Academy, Tipperary Park, One Shining Moment Child Care Centre, Sullivan Park, Queen's Park with its Arena, Queen's Park Preschool, Kids Day Care Centre, Glenbrook Ravine Park, Royal City Curling Club, Justice Institute of British Columbia, Glenbrook Middle School and Terry Hughes Park in a short drive distance from the development. The restaurants in the neighbourhood are Stefanos, The Keg Steakhouse and Bar, Taverna Greka, Heritage Grill and Bouthouse Restaurant. Columbia Skytrain Station within walking distance from the complex. Onni Group of Companies built The Point in 2007. This 22-level concrete building has concrete exterior finishing and full rain screen. There are 154 units in development and in strata. This complex offers great amenities that include a gym, a clubhouse with pool table, media room, indoor pool, hot tub, a guest suite and underground parking. The units feature stainless steel appliances, hardwood flooring, granite countertops and floor to ceiling windows.
Nearby Buildings
Disclaimer: Listing data is based in whole or in part on data generated by the Real Estate Board of Greater Vancouver and Fraser Valley Real Estate Board which assumes no responsibility for its accuracy. - The advertising on this website is provided on behalf of the BC Condos & Homes Team - Re/Max Crest Realty, 300 - 1195 W Broadway, Vancouver, BC
