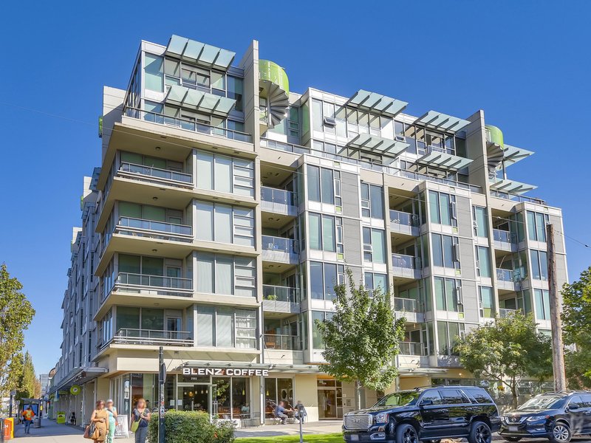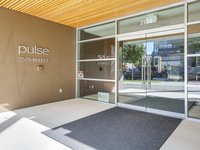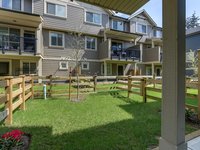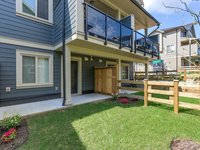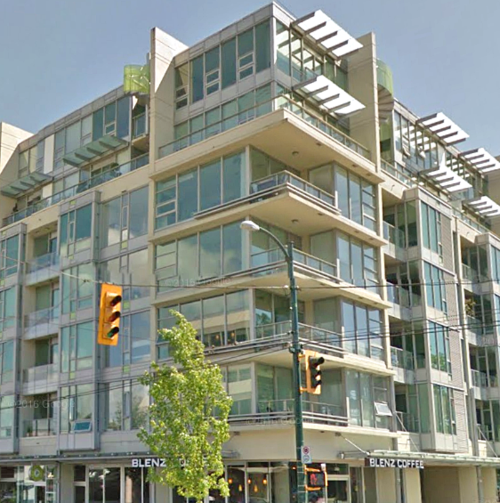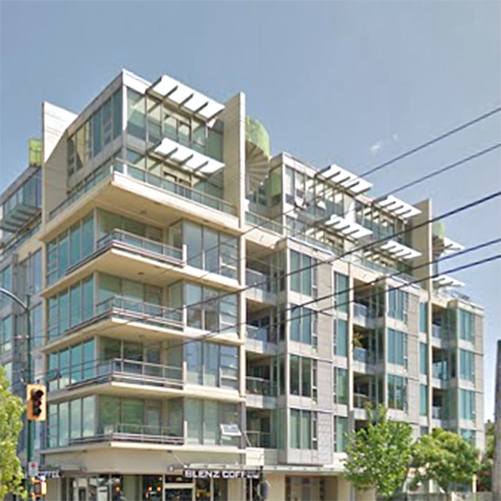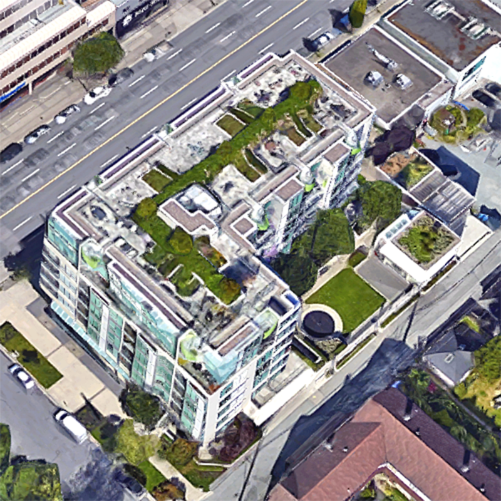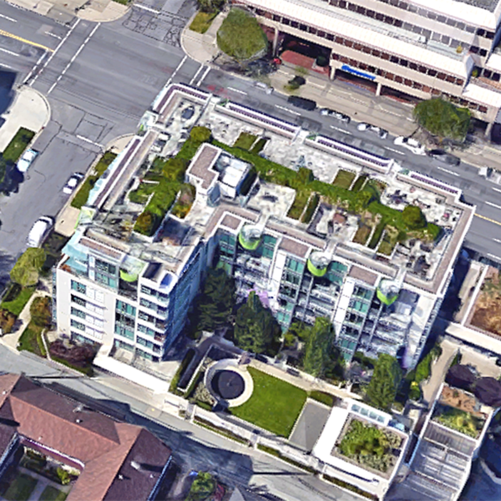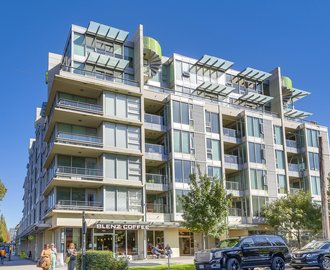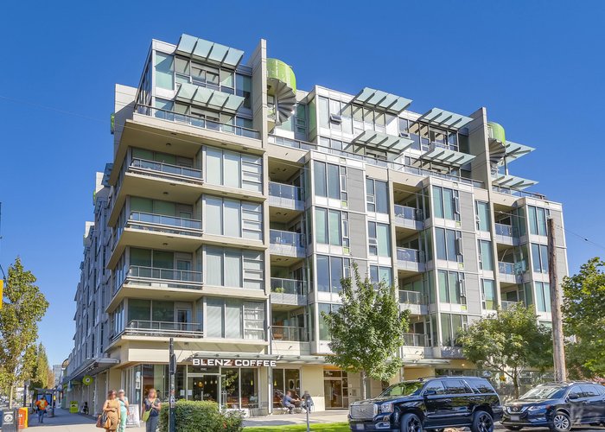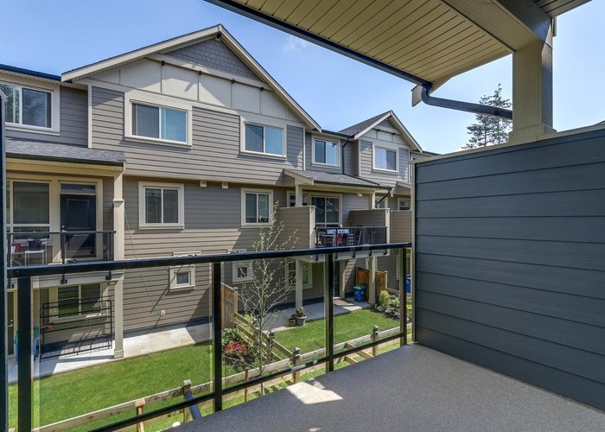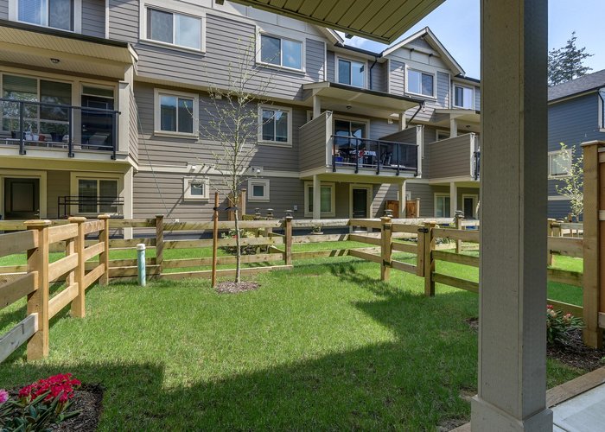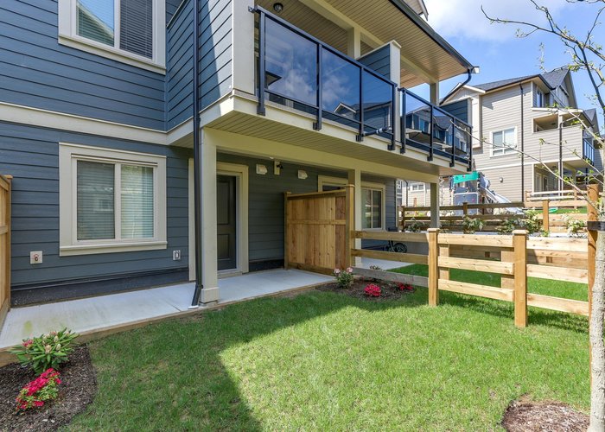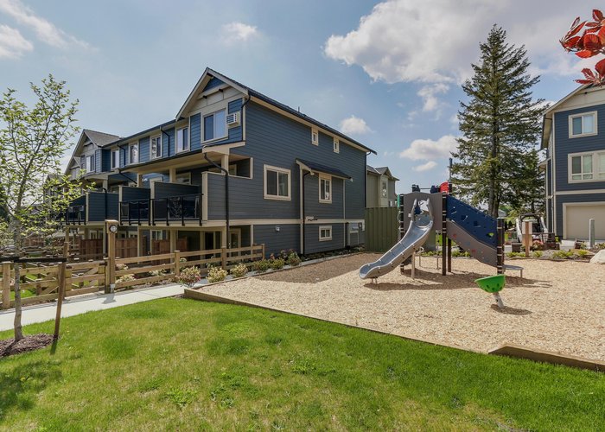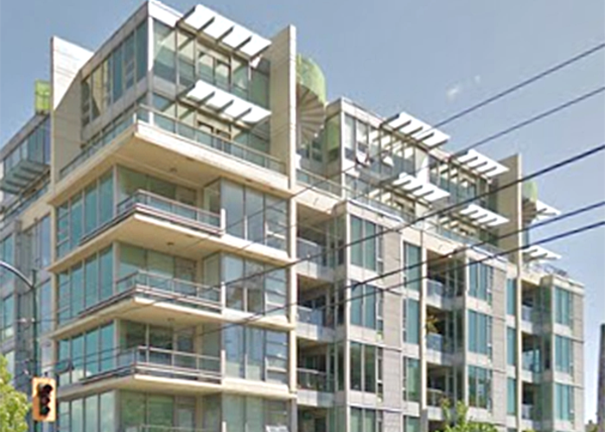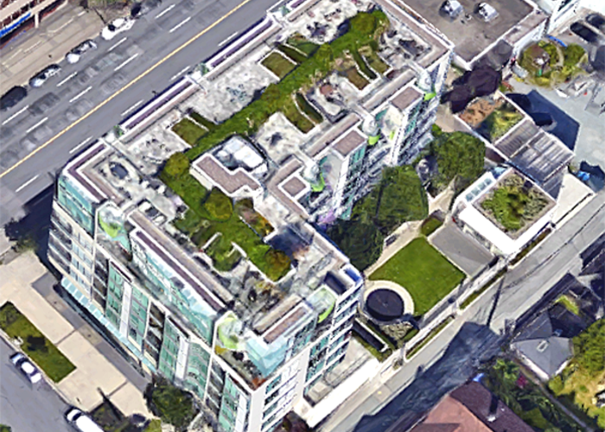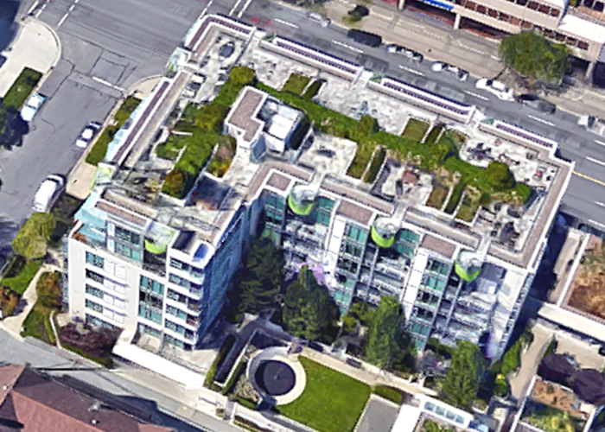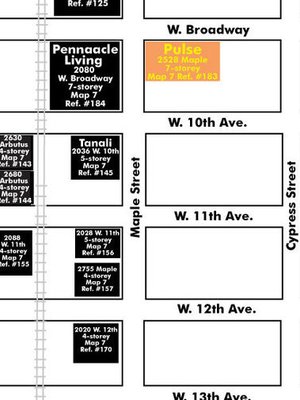The Pulse - 2528 Maple Street
Vancouver, V6J 0B4
Direct Seller Listings – Exclusive to BC Condos and Homes
For Sale In Building & Complex
| Date | Address | Status | Bed | Bath | Price | FisherValue | Attributes | Sqft | DOM | Strata Fees | Tax | Listed By | ||||||||||||||||||||||||||||||||||||||||||||||||||||||||||||||||||||||||||||||||||||||||||||||
|---|---|---|---|---|---|---|---|---|---|---|---|---|---|---|---|---|---|---|---|---|---|---|---|---|---|---|---|---|---|---|---|---|---|---|---|---|---|---|---|---|---|---|---|---|---|---|---|---|---|---|---|---|---|---|---|---|---|---|---|---|---|---|---|---|---|---|---|---|---|---|---|---|---|---|---|---|---|---|---|---|---|---|---|---|---|---|---|---|---|---|---|---|---|---|---|---|---|---|---|---|---|---|---|---|---|---|
| 03/17/2025 | 703 2528 Maple Street | Active | 2 | 2 | $1,688,000 ($1,365/sqft) | Login to View | Login to View | 1237 | 33 | $796 | $4,773 in 2024 | Dracco Pacific Realty | ||||||||||||||||||||||||||||||||||||||||||||||||||||||||||||||||||||||||||||||||||||||||||||||
| Avg: | $1,688,000 | 1237 | 33 | |||||||||||||||||||||||||||||||||||||||||||||||||||||||||||||||||||||||||||||||||||||||||||||||||||||||
Sold History
| Date | Address | Bed | Bath | Asking Price | Sold Price | Sqft | $/Sqft | DOM | Strata Fees | Tax | Listed By | ||||||||||||||||||||||||||||||||||||||||||||||||||||||||||||||||||||||||||||||||||||||||||||||||
|---|---|---|---|---|---|---|---|---|---|---|---|---|---|---|---|---|---|---|---|---|---|---|---|---|---|---|---|---|---|---|---|---|---|---|---|---|---|---|---|---|---|---|---|---|---|---|---|---|---|---|---|---|---|---|---|---|---|---|---|---|---|---|---|---|---|---|---|---|---|---|---|---|---|---|---|---|---|---|---|---|---|---|---|---|---|---|---|---|---|---|---|---|---|---|---|---|---|---|---|---|---|---|---|---|---|---|---|
| 02/23/2025 | 312 2528 Maple Street | 2 | 2 | $1,029,000 ($1,179/sqft) | Login to View | 873 | Login to View | 52 | $561 | $2,885 in 2024 | Macdonald Realty | ||||||||||||||||||||||||||||||||||||||||||||||||||||||||||||||||||||||||||||||||||||||||||||||||
| 11/14/2024 | 407 2528 Maple Street | 1 | 1 | $728,800 ($1,103/sqft) | Login to View | 661 | Login to View | 8 | $422 | $2,119 in 2024 | RE/MAX City Realty | ||||||||||||||||||||||||||||||||||||||||||||||||||||||||||||||||||||||||||||||||||||||||||||||||
| 11/06/2024 | 412 2528 Maple Street | 2 | 2 | $1,079,900 ($1,237/sqft) | Login to View | 873 | Login to View | 17 | $591 | $2,706 in 2024 | Engel & Volkers Vancouver | ||||||||||||||||||||||||||||||||||||||||||||||||||||||||||||||||||||||||||||||||||||||||||||||||
| 07/15/2024 | 709 2528 Maple Street | 2 | 2 | $1,136,888 ($1,298/sqft) | Login to View | 876 | Login to View | 132 | $561 | $2,986 in 2023 | Multiple Realty Ltd. | ||||||||||||||||||||||||||||||||||||||||||||||||||||||||||||||||||||||||||||||||||||||||||||||||
| Avg: | Login to View | 821 | Login to View | 52 | |||||||||||||||||||||||||||||||||||||||||||||||||||||||||||||||||||||||||||||||||||||||||||||||||||||||
Strata ByLaws
Pets Restrictions
| Pets Allowed: | 1 |
| Dogs Allowed: | Yes |
| Cats Allowed: | Yes |

Building Information
| Building Name: | Pulse |
| Building Address: | 2528 Maple Street, Vancouver, V6J 0B4 |
| Levels: | 7 |
| Suites: | 80 |
| Status: | Completed |
| Built: | 2009 |
| Building Type: | Strata |
| Strata Plan: | BCS3655 |
| Subarea: | Kitsilano |
| Area: | Vancouver West |
| Board Name: | Real Estate Board Of Greater Vancouver |
| Management: | Dwell Property Management |
| Management Phone: | 604-821-2999 |
| Units in Development: | 74 |
| Units in Strata: | 80 |
| Subcategories: | Strata |
Building Contacts
| Designer: |
Christina Oberti Interior Design
phone: 604-697-0363 email: [email protected] |
| Architect: |
Nigel Baldwin Architects Ltd.
phone: 604-562-2056 |
| Developer: |
Bastion Development Corporation
phone: 604-731-3500 email: [email protected] |
| Management: |
Dwell Property Management
phone: 604-821-2999 email: [email protected] |
Construction Info
| Year Built: | 2009 |
| Levels: | 7 |
| Construction: | Concrete |
| Rain Screen: | Full |
| Roof: | Other |
| Foundation: | Concrete Perimeter |
| Exterior Finish: | Glass |
Maintenance Fee Includes
| Garbage Pickup |
| Gardening |
| Gas |
| Hot Water |
| Management |
| Recreation Facility |
| Snow Removal |
Features
| Open-air Balconies |
| Landscaped Outdoor Common Areas On The Second Floor With Play Area |
| Concrete Construction |
| Double-glazed Floor-to-ceiling Windows |
| Meeting Room Pavilion With Full Kitchen |
| Front-loading Washer/dryer |
| Over-height Ceilings |
| Electric Fireplace |
| Telephone/cable/daa Outlets Throughout |
| Secured, Keyless Garage And Lobby Entrance |
| Fire Protection System |
| Controlled Access Computer Programmed Security To Each Floor |
| Fully-secured Underground Parking |
| Gourmet Appliance Package: |
| Stainless Steel Dual-fuel Range |
| Stainless Steel Over-the-range Microwave |
| Stainless Steel Dishwasher |
| Integrated Refrigerator |
| Custom-stained Cabinetry |
| Granite Countertops And Baacksplash |
| One-piece Water Conservation Toilet |
| Custom-stained Cabinetry |
| Caesarstone Quartz Countertop And Backsplash |
| Watercove Wading Pool Lavatory |
| State-of-the-art Faucets |
| Heated Ceramic Tile Floor |
Documents
Description
The Pulse - 2528 Maple St, Vancouver, BC V6J 1T4, Canada, Strata Plan Number 2528 Maple St, Vancouver, BC V6J 1T4, Canada, 7 units in the development, was built in 2009. Maintenance fees include Garbage Pickup, Gardening, Gas, Hot Water, Management, Recreation Facility and Snow Removal. The closest grocery stores are Greens Organic and Natural Market, Nature Living Health and Pranin Health Inc. Nearby schools include Fists of Mystery and Truth, STARS DRIVING SCHOOL and Madrona School. Nearby parks include Delamont Park, Rosemary Brown Park and Connaught Park. Walking distance child care services include Progressive Learning Centre, Montessori Day care and Lord Tennyson Out of School Care (TOSS).
Other Buildings in Complex
| Name | Address | Active Listings |
|---|---|---|
| Pulse | 2528 Maple Street, Vancouver | 1 |
Nearby Buildings
Disclaimer: Listing data is based in whole or in part on data generated by the Real Estate Board of Greater Vancouver and Fraser Valley Real Estate Board which assumes no responsibility for its accuracy. - The advertising on this website is provided on behalf of the BC Condos & Homes Team - Re/Max Crest Realty, 300 - 1195 W Broadway, Vancouver, BC
