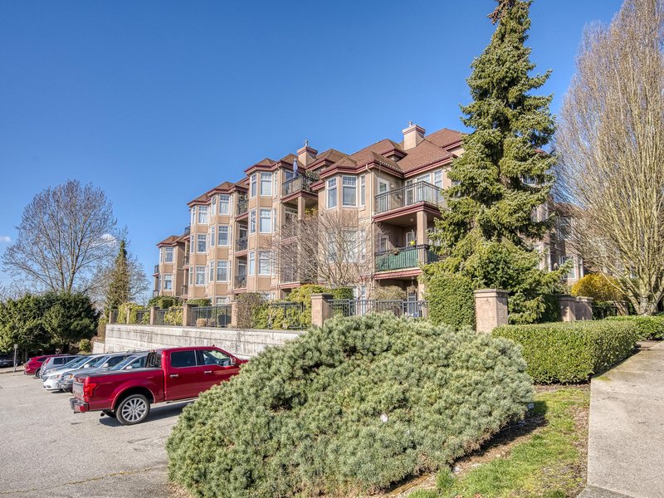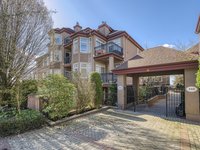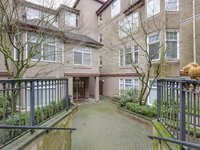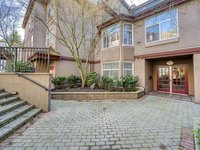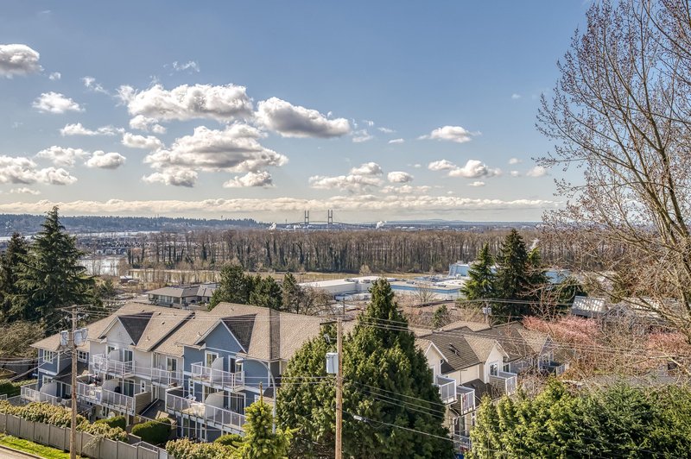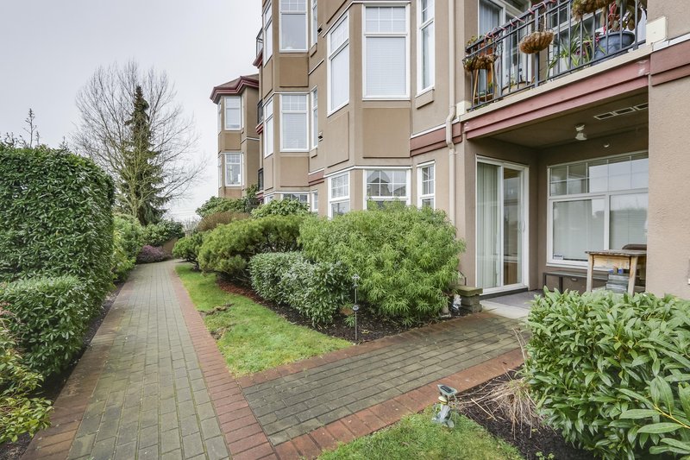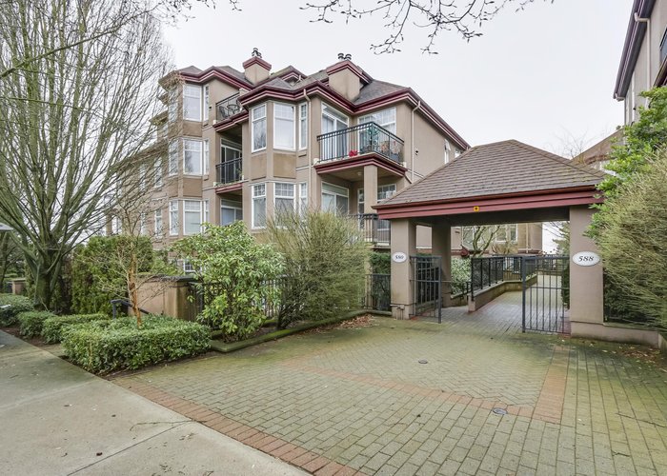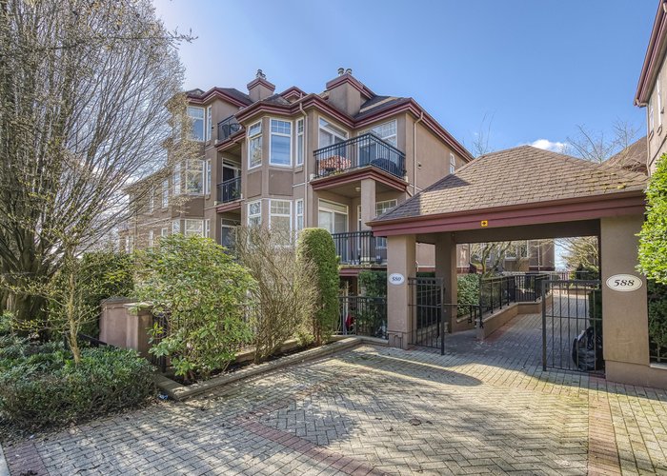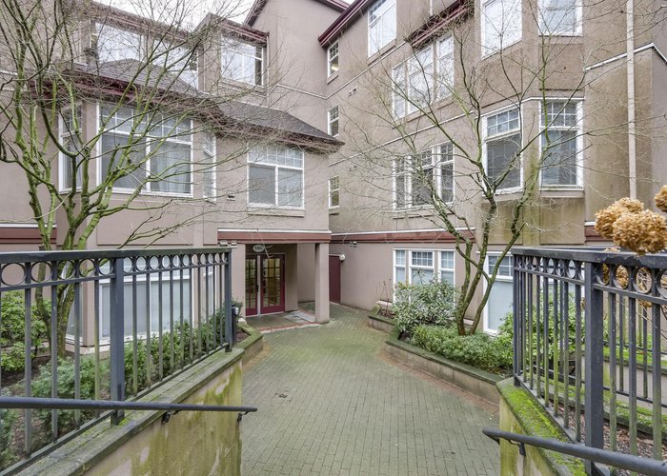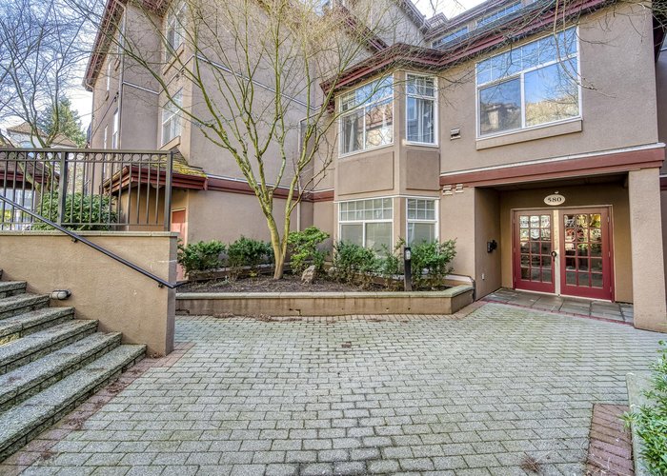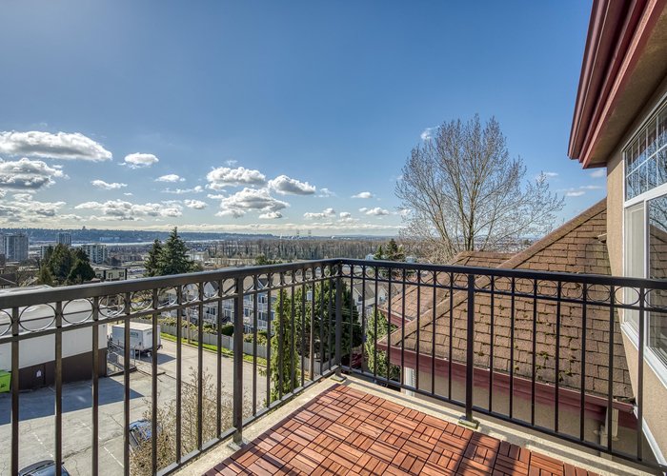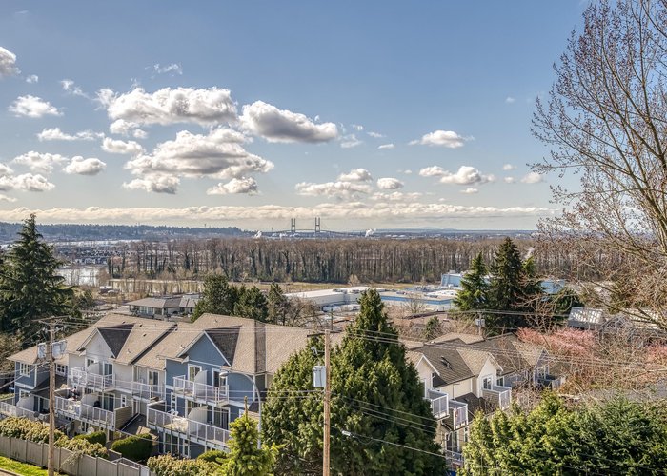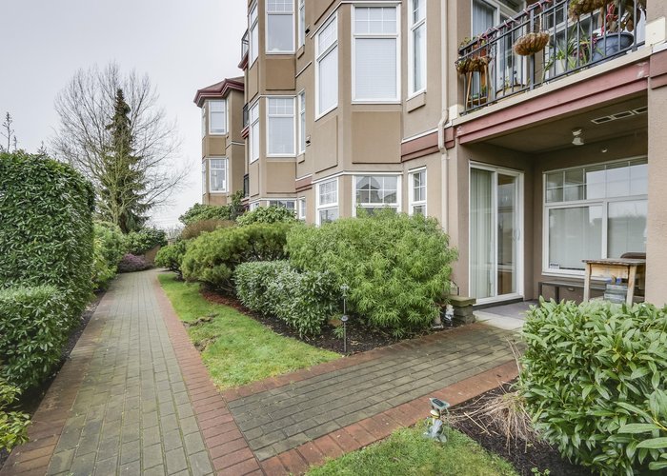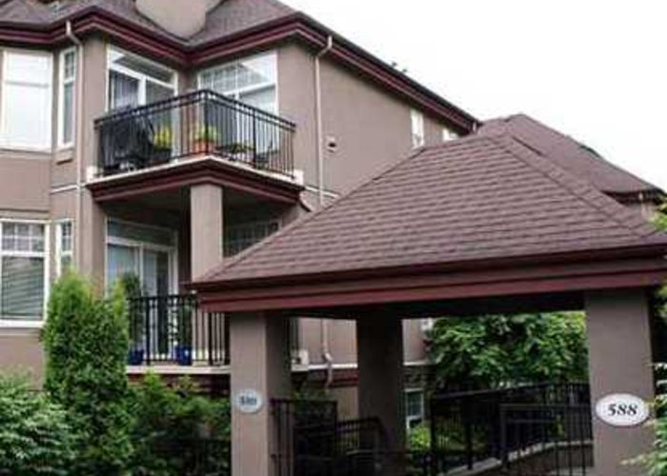The Regency - 580 Street
New Westminster, V3M 4H9
Direct Seller Listings – Exclusive to BC Condos and Homes
Sold History
| Date | Address | Bed | Bath | Asking Price | Sold Price | Sqft | $/Sqft | DOM | Strata Fees | Tax | Listed By | ||||||||||||||||||||||||||||||||||||||||||||||||||||||||||||||||||||||||||||||||||||||||||||||||
|---|---|---|---|---|---|---|---|---|---|---|---|---|---|---|---|---|---|---|---|---|---|---|---|---|---|---|---|---|---|---|---|---|---|---|---|---|---|---|---|---|---|---|---|---|---|---|---|---|---|---|---|---|---|---|---|---|---|---|---|---|---|---|---|---|---|---|---|---|---|---|---|---|---|---|---|---|---|---|---|---|---|---|---|---|---|---|---|---|---|---|---|---|---|---|---|---|---|---|---|---|---|---|---|---|---|---|---|
| 12/12/2023 | 102 580 Street | 1 | 1 | $499,000 ($733/sqft) | Login to View | 681 | Login to View | 23 | $355 | $1,531 in 2022 | Stilhavn Real Estate Services | ||||||||||||||||||||||||||||||||||||||||||||||||||||||||||||||||||||||||||||||||||||||||||||||||
| 06/11/2023 | 106 580 Street | 1 | 1 | $538,000 ($811/sqft) | Login to View | 663 | Login to View | 7 | $321 | $1,535 in 2022 | |||||||||||||||||||||||||||||||||||||||||||||||||||||||||||||||||||||||||||||||||||||||||||||||||
| 06/06/2023 | 404 580 Street | 1 | 1 | $524,000 ($742/sqft) | Login to View | 706 | Login to View | 13 | $366 | $1,677 in 2022 | Royal LePage Sterling Realty | ||||||||||||||||||||||||||||||||||||||||||||||||||||||||||||||||||||||||||||||||||||||||||||||||
| 05/08/2023 | 108 580 Street | 2 | 2 | $625,000 ($629/sqft) | Login to View | 994 | Login to View | 8 | $2,081 in 2022 | Stonehaus Realty Corp. | |||||||||||||||||||||||||||||||||||||||||||||||||||||||||||||||||||||||||||||||||||||||||||||||||
| Avg: | Login to View | 761 | Login to View | 13 | |||||||||||||||||||||||||||||||||||||||||||||||||||||||||||||||||||||||||||||||||||||||||||||||||||||||
Strata ByLaws
Pets Restrictions
| Pets Allowed: | 2 |
| Dogs Allowed: | Yes |
| Cats Allowed: | Yes |
Amenities
Other Amenities Information
|

Building Information
| Building Name: | The Regency |
| Building Address: | 580 Street, New Westminster, V3M 4H9 |
| Levels: | 4 |
| Suites: | 63 |
| Status: | Completed |
| Built: | 2000 |
| Title To Land: | Freehold Strata |
| Building Type: | Strata |
| Strata Plan: | LMS3264 |
| Subarea: | Uptown NW |
| Area: | New Westminster |
| Board Name: | Real Estate Board Of Greater Vancouver |
| Units in Development: | 63 |
| Units in Strata: | 63 |
| Subcategories: | Strata |
| Property Types: | Freehold Strata |
Building Contacts
| Architect: |
Fougere Architecture Inc.
phone: 604.873.2907 |
| Developer: |
Shato Holdings Ltd.
phone: 604-874-5533 |
Construction Info
| Year Built: | 2000 |
| Levels: | 4 |
| Construction: | Frame - Wood |
| Rain Screen: | Full |
| Roof: | Asphalt |
| Foundation: | Concrete Perimeter |
| Exterior Finish: | Stucco |
Maintenance Fee Includes
| Garbage Pickup |
| Gardening |
| Gas |
| Hot Water |
| Management |
Features
| Wheelchair Access |
| Lounge |
| Bike Storage |
| In-suite Laundry |
| Open Floor Plans |
| 9' Ceilings |
| Gas Fireplace |
| Bay Windows |
| Large Balconies That Boast River, City And Mountain Views |
| Storage Lockers |
| Secured Parking |
| Pro-active Maintenance |
| Visitor Parking |
Description
The Regency - 580 12th Street New Westminster, BC V3M 4H9, LMS3264 - Located in the Uptown neighbourhood of New Westminster on 12th Street and 6th Avenue. This is a central location that is close to restaurants, coffee shops, recreation, parks, schools at all levels including Douglas College, Royal City Shopping centre, medical services and more. Direct access to major highways allows an easy commute to surrounding destinations including Surrey, Richmond and downtown Vancouver. Lucky Strike Bowling Lanes, Moody Park with its Pool and Tennis Courts, New Westminster Lawn Bowling Club, New Westminster Public Library, Safeway, Lord Kelvin Elementary and Arnie's Grocery are steps away. Douglas Coellege, Westminster Quay and River Market are minutes away. The bus stops at the door and New Westminster Skytrain Station is minutes away. The Regency was built in 2000 with a frame-wood construction and full rain screen. The Regency consists of two buildings with one located at 588 12th Street and the other at 580 12th Street. This building offers four levels and 63 homes that are quality built by Shato Holdings Ltd. and Pioneer Development with architecture design by Fougere Architecture Inc. Most homes feature open floor plans, insuite laundry, 9' ceilings, cozy gas fireplace, bay windows and large balconies that boast river, city and mountain views. Building features include storage lockers, secured parking, updates to the exterior, pro-active maintenance, wheelchair access, bike storage and visitor parking. The Regency offers comfortable condo living in a sought after neighbourhood in New Westminster.
Other Buildings in Complex
| Name | Address | Active Listings |
|---|---|---|
| The Regency | 588 12th Street, New Westminster | 0 |
| The Regency | 588 Twelfth Street, New Westminster | 0 |
Nearby Buildings
| Building Name | Address | Levels | Built | Link |
|---|---|---|---|---|
| Kingsgate | 519 Street, Uptown NW | 4 | 1996 | |
| The Regency | 588 Twelfth Street, Uptown NW | 4 | 1999 | |
| The Regency | 588 12TH Street, Uptown NW | 4 | 1998 | |
| Kingsgate House | 0 Ave, Uptown NW | 5 | 1996 | |
| Kingsgate | 1128 Ave, Uptown NW | 5 | 1996 | |
| Regent Court | 526 Street, Uptown NW | 3 | 1990 | |
| Conventry Court | 518 Thirteenth Street, Uptown NW | 0 | 1990 | |
| Coventry Court | 518 Street, Uptown NW | 4 | 1990 | |
| River Vista | 1205 Ave, Uptown NW | 4 | 2005 | |
| Magnolia Manor | 515 Street, Uptown NW | 4 | 1974 | |
| Shift | 709 12TH Street, Moody Park | 4 | 2011 | |
| Shift | 0 Street, Moody Park | 4 | 2012 | |
| Shift | 709 Twelfth Street, Moody Park | 4 | 2012 | |
| Wiltshire Heights | 412 12TH Street, Uptown NW | 10 | 1992 | |
| Wiltshire Heights | 412 Twelfth Street, Uptown NW | 10 | 1993 | |
| Huntington West | 1009 Howay Street, Uptown NW | 3 | 1993 | |
| Grosvenor Court | 0 Fifth Ave, Uptown NW | 3 | 1969 | |
| Grosvenor Court | 910 Avenue, Uptown NW | 3 | 1969 | |
| Hillside Terrace | 1040 Avenue, Uptown NW | 3 | 1975 | |
| Hillside Terrace | 1040 Fourth Ave, Uptown NW | 3 | 1976 |
Disclaimer: Listing data is based in whole or in part on data generated by the Real Estate Board of Greater Vancouver and Fraser Valley Real Estate Board which assumes no responsibility for its accuracy. - The advertising on this website is provided on behalf of the BC Condos & Homes Team - Re/Max Crest Realty, 300 - 1195 W Broadway, Vancouver, BC
