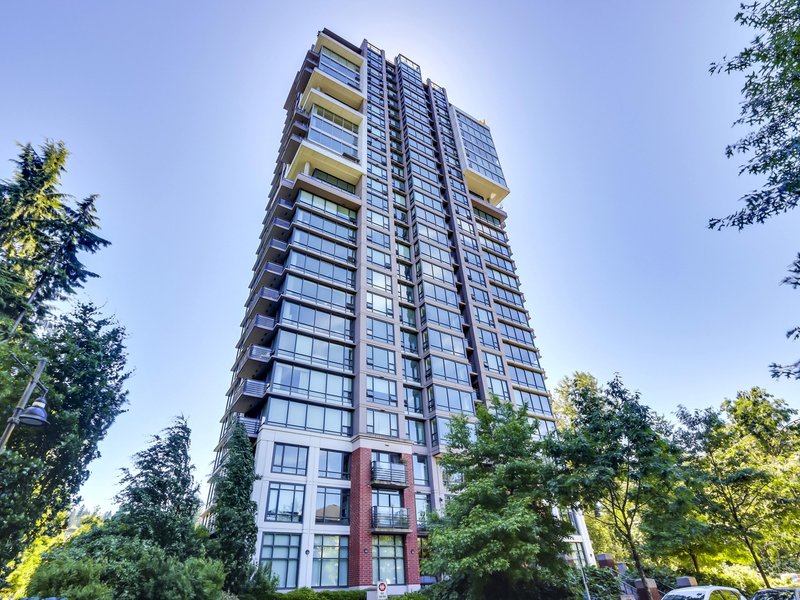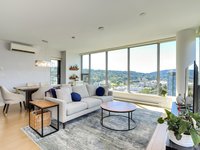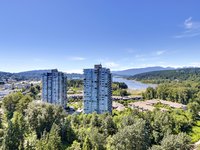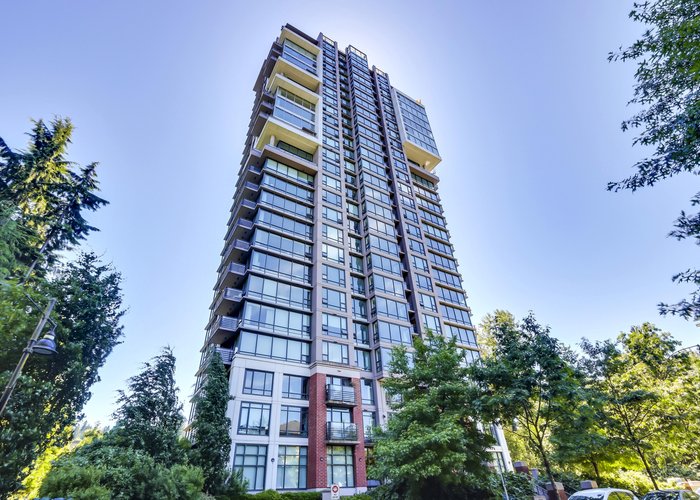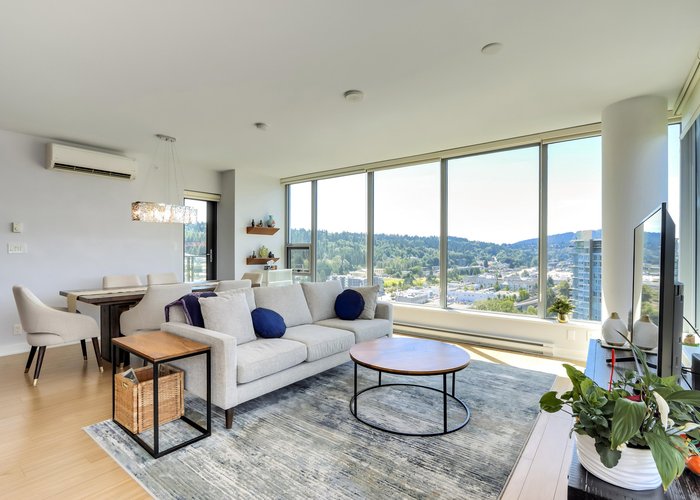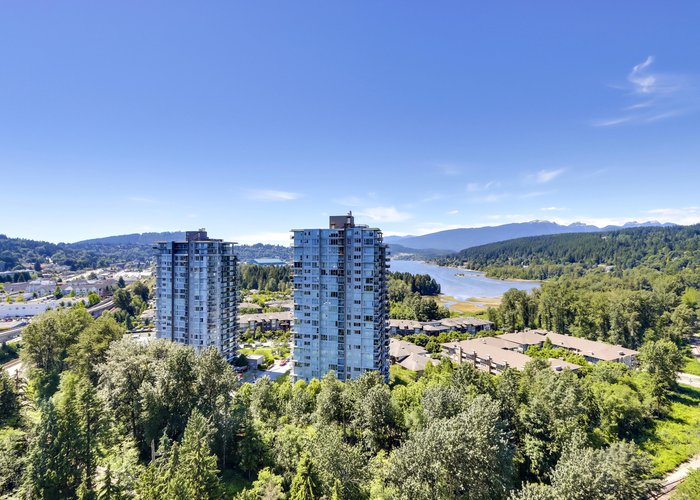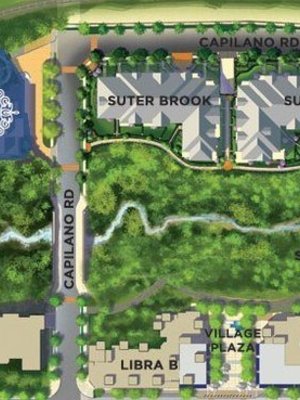The Residences - 301 Capilano Road
Port Moody, V3H 5N1
Direct Seller Listings – Exclusive to BC Condos and Homes
For Sale In Building & Complex
| Date | Address | Status | Bed | Bath | Price | FisherValue | Attributes | Sqft | DOM | Strata Fees | Tax | Listed By | ||||||||||||||||||||||||||||||||||||||||||||||||||||||||||||||||||||||||||||||||||||||||||||||
|---|---|---|---|---|---|---|---|---|---|---|---|---|---|---|---|---|---|---|---|---|---|---|---|---|---|---|---|---|---|---|---|---|---|---|---|---|---|---|---|---|---|---|---|---|---|---|---|---|---|---|---|---|---|---|---|---|---|---|---|---|---|---|---|---|---|---|---|---|---|---|---|---|---|---|---|---|---|---|---|---|---|---|---|---|---|---|---|---|---|---|---|---|---|---|---|---|---|---|---|---|---|---|---|---|---|---|
| 03/18/2025 | 2408 301 Capilano Road | Active | 1 | 1 | $619,000 ($948/sqft) | Login to View | Login to View | 653 | 28 | $309 | $2,469 in 2024 | Laboutique Realty | ||||||||||||||||||||||||||||||||||||||||||||||||||||||||||||||||||||||||||||||||||||||||||||||
| Avg: | $619,000 | 653 | 28 | |||||||||||||||||||||||||||||||||||||||||||||||||||||||||||||||||||||||||||||||||||||||||||||||||||||||
Sold History
| Date | Address | Bed | Bath | Asking Price | Sold Price | Sqft | $/Sqft | DOM | Strata Fees | Tax | Listed By | ||||||||||||||||||||||||||||||||||||||||||||||||||||||||||||||||||||||||||||||||||||||||||||||||
|---|---|---|---|---|---|---|---|---|---|---|---|---|---|---|---|---|---|---|---|---|---|---|---|---|---|---|---|---|---|---|---|---|---|---|---|---|---|---|---|---|---|---|---|---|---|---|---|---|---|---|---|---|---|---|---|---|---|---|---|---|---|---|---|---|---|---|---|---|---|---|---|---|---|---|---|---|---|---|---|---|---|---|---|---|---|---|---|---|---|---|---|---|---|---|---|---|---|---|---|---|---|---|---|---|---|---|---|
| 03/22/2025 | 708 301 Capilano Road | 1 | 1 | $580,000 ($890/sqft) | Login to View | 652 | Login to View | 3 | $309 | $2,176 in 2024 | Team 3000 Realty Ltd. | ||||||||||||||||||||||||||||||||||||||||||||||||||||||||||||||||||||||||||||||||||||||||||||||||
| 03/11/2025 | 2602 301 Capilano Road | 2 | 2 | $899,900 ($906/sqft) | Login to View | 993 | Login to View | 125 | $451 | $3,540 in 2024 | Royal LePage Sterling Realty | ||||||||||||||||||||||||||||||||||||||||||||||||||||||||||||||||||||||||||||||||||||||||||||||||
| 02/10/2025 | 2407 301 Capilano Road | 2 | 2 | $798,000 ($941/sqft) | Login to View | 848 | Login to View | 21 | $396 | $2,931 in 2024 | RE/MAX Sabre Realty Group | ||||||||||||||||||||||||||||||||||||||||||||||||||||||||||||||||||||||||||||||||||||||||||||||||
| 10/06/2024 | 2101 301 Capilano Road | 2 | 2 | $868,000 ($885/sqft) | Login to View | 981 | Login to View | 20 | $435 | $2,844 in 2022 | |||||||||||||||||||||||||||||||||||||||||||||||||||||||||||||||||||||||||||||||||||||||||||||||||
| 10/04/2024 | 303 301 Capilano Road | 2 | 2 | $849,800 ($791/sqft) | Login to View | 1074 | Login to View | 19 | $502 | $2,855 in 2022 | |||||||||||||||||||||||||||||||||||||||||||||||||||||||||||||||||||||||||||||||||||||||||||||||||
| 09/30/2024 | 704 301 Capilano Road | 2 | 2 | $959,000 ($837/sqft) | Login to View | 1146 | Login to View | 8 | $528 | $2,966 in 2022 | Sutton Group - 1st West Realty | ||||||||||||||||||||||||||||||||||||||||||||||||||||||||||||||||||||||||||||||||||||||||||||||||
| 09/18/2024 | 1905 301 Capilano Road | 2 | 2 | $828,800 ($856/sqft) | Login to View | 968 | Login to View | 30 | $435 | $2,739 in 2022 | Oakwyn Realty Ltd. | ||||||||||||||||||||||||||||||||||||||||||||||||||||||||||||||||||||||||||||||||||||||||||||||||
| 09/08/2024 | 804 301 Capilano Road | 2 | 2 | $949,000 ($852/sqft) | Login to View | 1114 | Login to View | 6 | $520 | $3,435 in 2024 | Sutton Group - 1st West Realty | ||||||||||||||||||||||||||||||||||||||||||||||||||||||||||||||||||||||||||||||||||||||||||||||||
| 06/15/2024 | 401 301 Capilano Road | 4 | 3 | $1,419,000 ($780/sqft) | Login to View | 1819 | Login to View | 75 | $830 | $4,262 in 2022 | Sutton Centre Realty | ||||||||||||||||||||||||||||||||||||||||||||||||||||||||||||||||||||||||||||||||||||||||||||||||
| 06/04/2024 | 2404 301 Capilano Road | 2 | 2 | $1,059,000 ($945/sqft) | Login to View | 1121 | Login to View | 28 | $520 | $2,346 in 2023 | |||||||||||||||||||||||||||||||||||||||||||||||||||||||||||||||||||||||||||||||||||||||||||||||||
| 06/03/2024 | 2504 301 Capilano Road | 2 | 2 | $1,049,900 ($941/sqft) | Login to View | 1116 | Login to View | 7 | $520 | $3,273 in 2022 | |||||||||||||||||||||||||||||||||||||||||||||||||||||||||||||||||||||||||||||||||||||||||||||||||
| Avg: | Login to View | 1076 | Login to View | 31 | |||||||||||||||||||||||||||||||||||||||||||||||||||||||||||||||||||||||||||||||||||||||||||||||||||||||
Strata ByLaws
Pets Restrictions
| Pets Allowed: | 2 |
| Dogs Allowed: | Yes |
| Cats Allowed: | Yes |
Amenities
Other Amenities Information
|
INDOOR: |

Building Information
| Building Name: | The Residences |
| Building Address: | 301 Capilano Road, Port Moody, V3H 5N1 |
| Levels: | 26 |
| Suites: | 185 |
| Status: | Completed |
| Built: | 2012 |
| Title To Land: | Freehold Strata |
| Building Type: | Strata Condos |
| Strata Plan: | EPS1232 |
| Subarea: | Port Moody Centre |
| Area: | Port Moody |
| Board Name: | Real Estate Board Of Greater Vancouver |
| Management: | Rancho Management Services (b.c.) Ltd. |
| Management Phone: | 604-684-4508 |
| Units in Development: | 176 |
| Units in Strata: | 185 |
| Subcategories: | Strata Condos |
| Property Types: | Freehold Strata |
Building Contacts
| Official Website: | www.liveatsuterbrook.com/suterbrookvillage/ |
| Marketer: |
Onni Real Estate
phone: 604-602-7711 |
| Architect: | Lawrence Doyle Yonge + Wright Architects |
| Developer: |
Onni Group Of Companies
phone: 604-602-7711 |
| Management: |
Rancho Management Services (b.c.) Ltd.
phone: 604-684-4508 email: [email protected] |
Construction Info
| Year Built: | 2012 |
| Levels: | 26 |
| Construction: | Concrete |
| Rain Screen: | Full |
| Roof: | Tar & Gravel |
| Foundation: | Concrete Perimeter |
| Exterior Finish: | Concrete |
Maintenance Fee Includes
| Garbage Pickup |
| Gardening |
| Gas |
| Hot Water |
| Management |
| Recreation Facility |
Features
overview Stunning 26-storey Tower Nestled In The Private Corner Of Suter Brook Village Designed By The Award Winning Lawrence Doyle Young + Wright Architects Of The Ibi Group |
| Part Of The Suter Brook Village Community, Port Moody's Premier Urban Centre Home To A Variety Of Retailers And Services |
| Innovative Architectural Skyhome Designs With Large Outdoor Terrace From 185 - 710 Sq. Ft |
| Surrounded By Landscaped Gardens And Situated By The Greenway Trail System |
| Spacious Home Designs Ranging From 640-1,970 Sq. Ft |
| Over-height Ceilings (in Most Homes) |
| Glass Panel Balconies |
| Impressive 30,000 Sq. Ft Of Indoor And Outdoor Amenities |
| Vehicle Drop-off Area Right Off The Lobby On Capilano Road |
| Close Proximity To The Proposed Evergreen Line Transit System |
| Choice Of 2 Designer Colour Schemes: (a) "shoreline" And (b) "brookside" |
| Contemporary 12" X 24" Ceramic Tile In Entry, Kitchen, Bathrooms And Laundry Closets |
| Berber-style, Trackless Stain-resistant Carpeting Throughout Bedrooms |
| Durable Laminate Flooring Throughout Living And Dining Areas |
| Horizontal 1 Venetian Blinds On All Exterior Windows |
| Painted Flat Panel Interior Closet Doors |
| High Efficiency Frontloading Stacking Washer And Dryer |
| Solid Composite Counter Tops With Extended Breakfast Bar |
| Light Oak And Grey Teak Vertical Grain Laminate Cabinetry With Modern Pulls And Soft-close Mechanism For All Kitchen And Bathroom Cabinet Doors And Drawers |
| Undermount Stainless Steel Double-bowl Sink With In-sink Disposal |
| Polished Chrome Kitchen Faucet With Pull Down Spray |
| Under Cabinet Puck Lights Highlighting Full Height Tile Backsplash |
| 5 Premium Kitchen-aid Stainless Steel Appliances |
| 18.5cu Ft Energy Star Qualified Refrigerator With Bottom-mount Freezer |
| High Efficiency Dishwasher With The Whisper Quiet Sound Insulation System |
| Built-in Microwave/hood Fan Combination |
| Classic Gas Cooktop With Full Width Cast Iron Grates |
| Sleek Wall Oven With The "even-heat True Convection System" |
| Solid Composite Countertops With 4" Backsplash |
| Light Oak Or Grey Teak Vertical Grain Laminate Cabinetry With Stainless Steel Pulls |
| Contemporary Large Format 12" X 24" Ceramic Floor Tile |
| Sleek And Simple Undercount Sink With Modern Single Lever Faucet |
| Whit 12" X 18" Glazed Porcelain Tile For Tub And/or Shower Surround |
| Comfortable Minimalist Tub And/or Glass Enclosed Shower With Single Lever, Pressure Balanced Shower Control |
| Solid Reinforced Concrete Construction Offering Superior Durability, Ease Of Maintenance And Quiet Living |
| Pre-wired For In Suite Security System |
| Fire Sprinkler System In All Homes And Common Area |
| Convenient And Secure Key-fob Proximity Reader And Floor Specific Access |
| Lobby Enterphone With Security Camera |
| Well-lit Underground Parking With Video Surveillance And Security Gates |
| Comprehensive 2-5-10 Year National Home Warranty |
Description
The Residence - 301 Capilano Road, Port Moody, BC V3H 5N1, strata plan EPS1232, 26 levels, 185 units, estimated completion 2012, crossing roads: Murray Street and Capilano Road. Located in Port Moody sits Suter Brook Village - one of Onni Properties most luxurious and sophisticated communities. Suter Brook Village will consist of 9 buildings: The Residence, Aria 1, Aria 2, Libra I & II, Cityhomes, Suter Brook Phase I & II, Room, and Suter Brook Office Building, and over 30 shops, services, restaurants and amenities are centrally located in Suter Brook Village.
The Residences is a stunning 26-storey tower nestled in a private corner of Suter Brook Village designed by the award winning Lawrence Doyle Young + Wright Architects of the IBI Group. Simply put, these homes offer unequalled panoramic mountain and inlet views, large covered outdoor terraces and first class outdoor and indoor amenities. Inside, these spacious 1, 2 & 3-bedroom homes will range from the 640 to 1970 square feet and feature Berber carpeting, laminate flooring, 9' ceilings, high end stainless steel appliances, light oak or grey teak vertical grain laminate cabinetry, solid composite counter tops with tile backsplash and ceramic tile floors in kitchens and bathrooms. There will also be a 30,000-sq. ft. comprehensive fitness centre on site including fully-equipped fitness centre, Yoga studio, sauna and steam rooms, games room, boardroom with wireless capabilities, social lounge with fully equipped kitchen, and media room. Outdoor amenities include basketball or tennis court, children's play area, Yoga lawn and bocce ball court, fenced in dog area, and compost area.
There is always something to do, see, or eat at Suter Brook Village, Thrifty Foods, Starbucks Coffee, Sango Sushi, BC Liquor, Vancity, TD, Cobs Bread and many more stores are all within reach. Also only steps away from Port Moddy Public Library, Port Moody Civic Center, Eagle Ridge Hospital, Scott Creek Middle School, parks and greenway trail. For the busy commuter, Greater Vancouver comes right to the neighborhood, with the West Coast Express station and future Evergreen Rapid Transit Line close at hand.
Other Buildings in Complex
| Name | Address | Active Listings |
|---|---|---|
| Aria 1 | 110 Brew Street | 6 |
| Aria 2 | 400 Capilano Road | 7 |
| Libra | 101 Morrissey Road | 1 |
| Libra A | 201 Morrissey Road | 0 |
| Suter Brook | 100 Capilano Road | 1 |
| Suter Brook | 200 Capilano Road | 1 |
| Suter Brook | 3275 Murray Ave | 0 |
| Suter Brook-city Homes | 130 Brew Street | 1 |
| Suter Brook Village | 300 Morrissey Road | 0 |
| The Grand | 300 Morrissey Road | 0 |
| The Grande | 305 Capilano Road | 0 |
| The Room | 121 Brew Street | 3 |
Nearby Buildings
Disclaimer: Listing data is based in whole or in part on data generated by the Real Estate Board of Greater Vancouver and Fraser Valley Real Estate Board which assumes no responsibility for its accuracy. - The advertising on this website is provided on behalf of the BC Condos & Homes Team - Re/Max Crest Realty, 300 - 1195 W Broadway, Vancouver, BC
