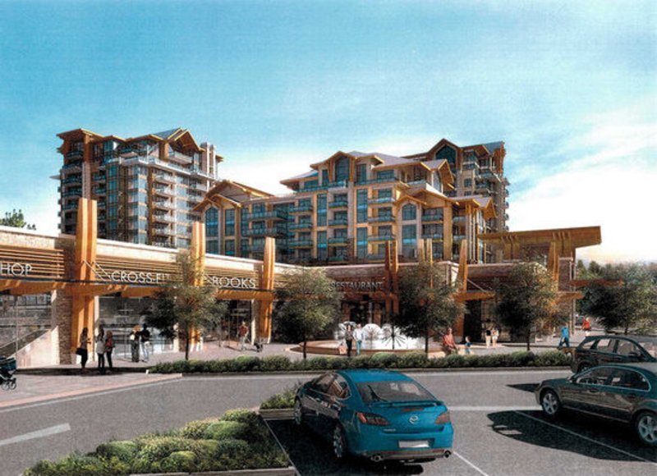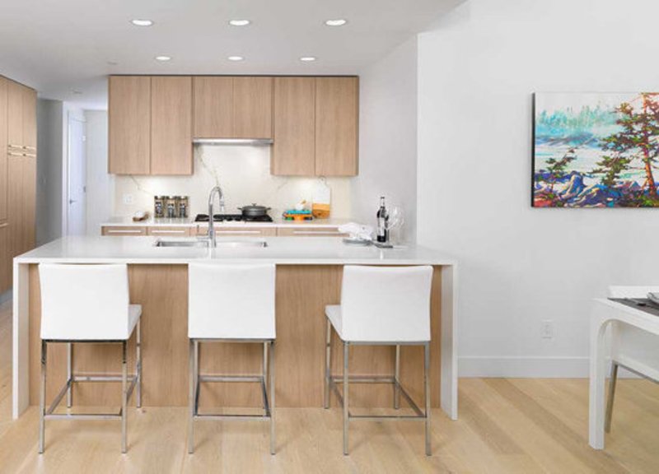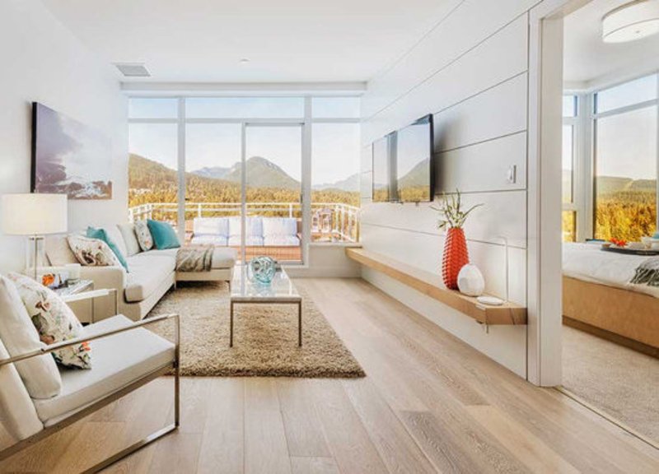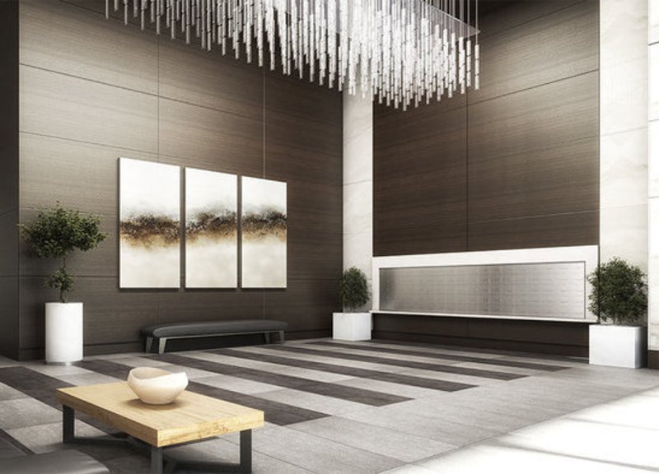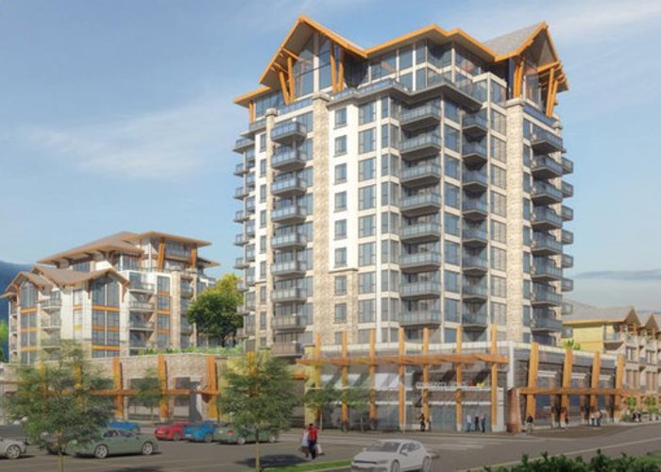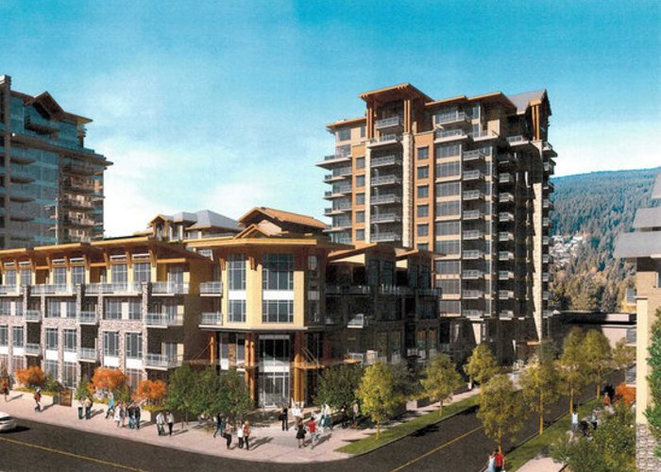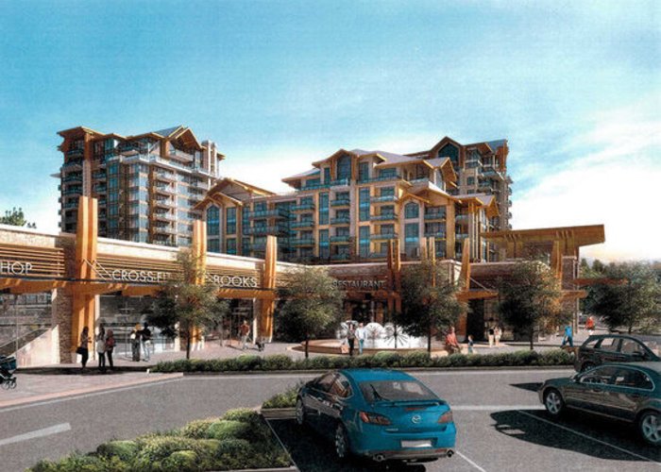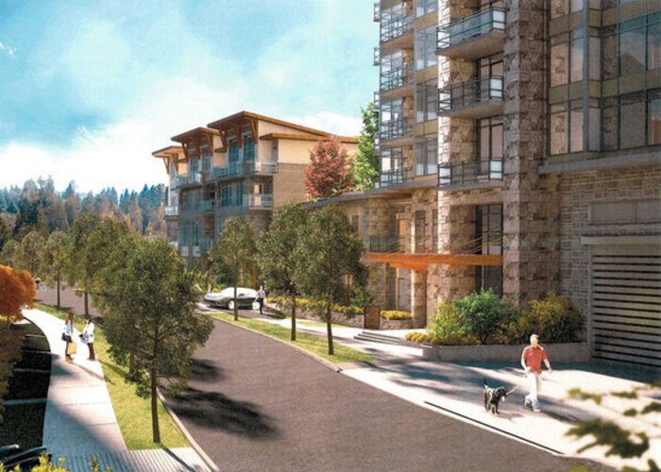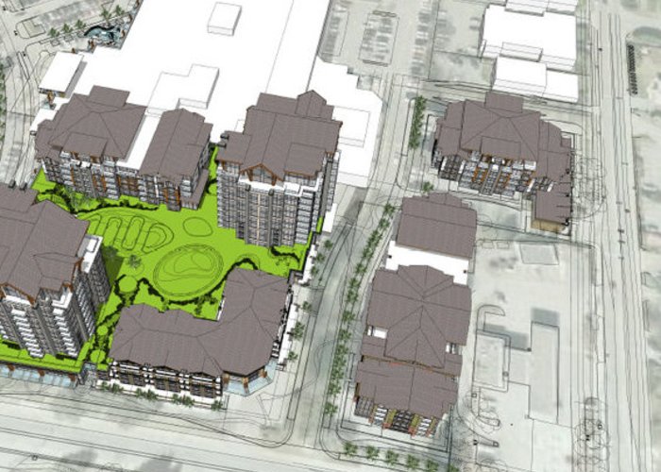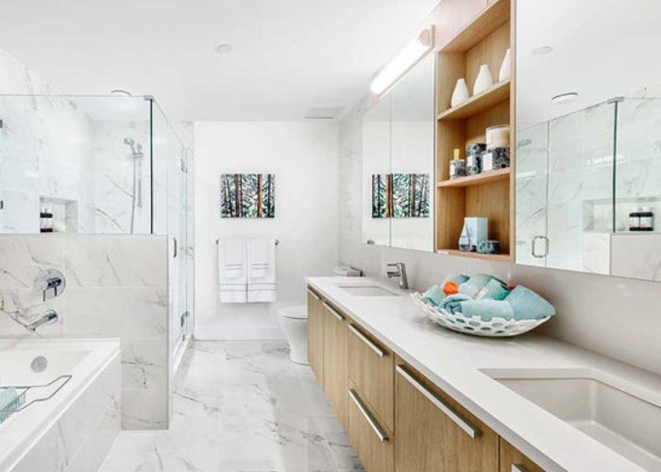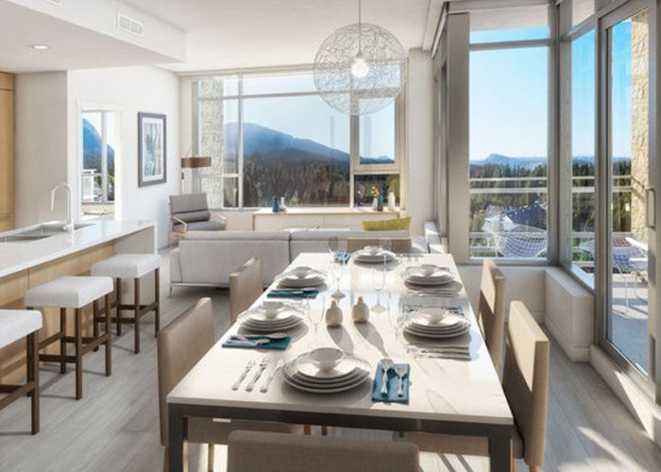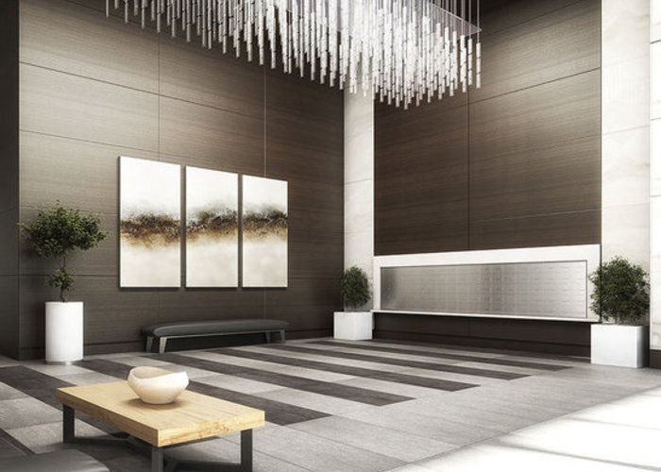The Residences At Lynn Valley Building A - 2780 Valley Centre Avenue
North Vancouver, V7J 3H2
Direct Seller Listings – Exclusive to BC Condos and Homes
For Sale In Building & Complex
| Date | Address | Status | Bed | Bath | Price | FisherValue | Attributes | Sqft | DOM | Strata Fees | Tax | Listed By | ||||||||||||||||||||||||||||||||||||||||||||||||||||||||||||||||||||||||||||||||||||||||||||||
|---|---|---|---|---|---|---|---|---|---|---|---|---|---|---|---|---|---|---|---|---|---|---|---|---|---|---|---|---|---|---|---|---|---|---|---|---|---|---|---|---|---|---|---|---|---|---|---|---|---|---|---|---|---|---|---|---|---|---|---|---|---|---|---|---|---|---|---|---|---|---|---|---|---|---|---|---|---|---|---|---|---|---|---|---|---|---|---|---|---|---|---|---|---|---|---|---|---|---|---|---|---|---|---|---|---|---|
| 03/31/2025 | 304 2780 Valley centre Avenue | Active | 2 | 2 | $1,199,000 ($1,093/sqft) | Login to View | Login to View | 1097 | 19 | $667 | $5,111 in 2024 | Rennie & Associates Realty Ltd. | ||||||||||||||||||||||||||||||||||||||||||||||||||||||||||||||||||||||||||||||||||||||||||||||
| Avg: | $1,199,000 | 1097 | 19 | |||||||||||||||||||||||||||||||||||||||||||||||||||||||||||||||||||||||||||||||||||||||||||||||||||||||
Sold History
| Date | Address | Bed | Bath | Asking Price | Sold Price | Sqft | $/Sqft | DOM | Strata Fees | Tax | Listed By | ||||||||||||||||||||||||||||||||||||||||||||||||||||||||||||||||||||||||||||||||||||||||||||||||
|---|---|---|---|---|---|---|---|---|---|---|---|---|---|---|---|---|---|---|---|---|---|---|---|---|---|---|---|---|---|---|---|---|---|---|---|---|---|---|---|---|---|---|---|---|---|---|---|---|---|---|---|---|---|---|---|---|---|---|---|---|---|---|---|---|---|---|---|---|---|---|---|---|---|---|---|---|---|---|---|---|---|---|---|---|---|---|---|---|---|---|---|---|---|---|---|---|---|---|---|---|---|---|---|---|---|---|---|
| 02/09/2025 | 508 2780 Valley Centre Avenue | 1 | 1 | $829,000 ($1,178/sqft) | Login to View | 704 | Login to View | 4 | $429 | $3,538 in 2023 | |||||||||||||||||||||||||||||||||||||||||||||||||||||||||||||||||||||||||||||||||||||||||||||||||
| 06/04/2024 | 403 2780 Valley Centre Avenue | 1 | 1 | $829,000 ($1,045/sqft) | Login to View | 793 | Login to View | 15 | $489 | $3,735 in 2023 | |||||||||||||||||||||||||||||||||||||||||||||||||||||||||||||||||||||||||||||||||||||||||||||||||
| 05/26/2024 | 502 2780 Valley Centre Avenue | 2 | 2 | $1,379,900 ($1,123/sqft) | Login to View | 1229 | Login to View | 6 | $726 | $4,800 in 2023 | Royal LePage Sussex | ||||||||||||||||||||||||||||||||||||||||||||||||||||||||||||||||||||||||||||||||||||||||||||||||
| 04/28/2024 | 406 2780 Valley Centre Avenue | 2 | 2 | $1,119,000 ($1,182/sqft) | Login to View | 947 | Login to View | 4 | $556 | $4,133 in 2023 | Angell, Hasman & Associates Realty Ltd. | ||||||||||||||||||||||||||||||||||||||||||||||||||||||||||||||||||||||||||||||||||||||||||||||||
| Avg: | Login to View | 918 | Login to View | 7 | |||||||||||||||||||||||||||||||||||||||||||||||||||||||||||||||||||||||||||||||||||||||||||||||||||||||
Amenities
Other Amenities Information
|
PRIVATE AMENITIES
|

Building Information
| Building Name: | The Residences At Lynn Valley Building A |
| Building Address: | 2780 Valley centre Avenue, North Vancouver, V7J 3H2 |
| Levels: | 7 |
| Suites: | 350 |
| Status: | Completed |
| Built: | 2020 |
| Title To Land: | Freehold Strata |
| Building Type: | Strata Condos |
| Strata Plan: | EPP52964 |
| Subarea: | Lynn Valley |
| Area: | North Vancouver |
| Board Name: | Real Estate Board Of Greater Vancouver |
| Management: | Confidential |
| Units in Development: | 54 |
| Units in Strata: | 350 |
| Subcategories: | Strata Condos |
| Property Types: | Freehold Strata |
Building Contacts
| Official Website: | lynnvalleyresidences.com |
| Designer: |
Cristina Oberti Interior Design Inc.
phone: 604.697.0363 |
| Marketer: |
Magnum Project Ltd.
phone: 604-569-3900 email: [email protected] |
| Developer: | Bosa Development |
| Management: | Confidential |
Construction Info
| Year Built: | 2020 |
| Levels: | 7 |
| Construction: | Concrete |
Features
homes Quality Concrete Construction By Bosa Development Built To Leed® Gold Equivalency |
| Distinctive Contemporary Architecture Designed By Chris Di Keakos Architects |
| Stylish Interiors By Cristina Oberti Interior Design Including Two Designer Colour Schemes |
| Astounding Panoramic Views Overlooking The North Shore Mountains |
| Expansive Outdoor Space |
| Geothermal Heating |
| Central Air Conditioning |
| Individually Metered For Gas |
luxurious Interiors Custom Cabinetry In Kitchen And Bathrooms—imported From Italy |
| Engineered Hardwood Flooring In Entry, Kitchen, Living, Dining, And Dens |
| Plush Carpeting In Bedrooms |
| Custom Roller Blinds With Framed Valances In Every Home |
| Smooth Finish Over Height Ceilings |
| Energy Star® Washer And Gas Dryer |
kitchens Premium Quartz Countertops With Waterfall Edges |
| Solid Slab Backsplash |
| Premium Integrated Bosch Appliance Package With 36" Refrigerator* |
| Gas Cooktop |
| Contemporary Kohler Modern Rectangular Undermount Sink |
| Sleek Contemporary Grohe Faucets |
bathrooms Premium Quartz Vanity Countertops |
| Built-in Custom Medicine Cabinet Uppers |
| Porcelain 12"x 24" Floor Tiles And Wall Tile For Tub Surround And Shower Wall |
| Kohler Dual Flush Toilet With Quiet-close Seat |
| Luxurious Hytec Bathtub |
| Enclosed Glass Shower In Select Ensuites |
| Soothing Pressure Balanced Showerhead |
peace Of Mind Comprehensive Industry-leading Warranties Backed By Wbi Home Warranty Ltd Provides: 2 Years Workmanship, Materials, And Labour |
| 5 Years Building Envelope |
| 10 Years Structural Defects |
| Double-glazed Energy Star® Windows With Low-e Glass For Increased Insulation And Uv Protection |
| Hard-wired Smoke Detectors In Every Home |
| Private Gated Underground Parking For Home Owners And Their Guests |
private Amenities Fully Equipped Fitness Studio Featuring His And Her Change Rooms |
| Social Room, With Wet Bar, Entertainment Area And Outdoor Bbq Patio |
| Dog Wash Room |
| Bike Service Room |
Description
The Residence at Lynn Valley - Building A - 2780 Valley Centre Avenue, North Vancouver, BC V7J 3H2, Canada. Crossroads are Lynn Valley Road and 27th Street. Phase 2 is comprised of 7-storeys Building A, 12-storeys Building B, 12-storeys Building C and 4-storey Building D with total of 235 homes. Estimated completion in 2020. Developed by Bosa Development. Architecture by Chris Dikeakos Architects Incc. Interior design by Christina Oberti Interior Design. The Residence at Lynn Valley has the following addresses: 2780 Valley Centre Ave., 2785 Library Lane, 1210 E 27TH ST, 2707 Library Lane, 2738 Library Lane, 1295 Conifer St., North Vancouver.
The Residence at Lynn Valley feature the tallest residential condominium buildings in Lynn Valley, homes will feature expansive forest and inlet views, and unmatched interiors for the most discerning tastes. Surrounded by over 300,000 square feet of shops, services and amenities, Phase III of Bosa Developments master-planned community and mall redevelopment will also include:
Unparalleled Bosa quality concrete construction | Unmatched views | Air-conditioning | Geo-thermal heating | 12 Storey residential building atop a 2 Storey commercial Podium and 4 Storey Townhome and Garden suites European appliances | Imported Italian Kitchen and Bathroom cabinetry | Quartz countertops with waterfall edging | Over-height ceilings and vaults in select homes | Floor-to-ceiling tile in master ensuite bathrooms | 15,000 sq.ft. of exclusive amenities
Nearby parks include Viewlynn Park, Kirkstone Park and Hunter Park. Schools nearby are Vancouver Waldorf School, Lynn Valley Elementary, Ecole Boundary Elementary School, Argyle Secondary, Sutherland Secondary School and Eastview StrongStart Centre. Grocery stores or supermarkets nearby are Save-On-Foods and Nourish Market.
Other buildings in complex: Building B 2785 Library Lane, Building C 1210 E 27th Street, Building D 2707 Library Lane, Building E 2738 Library Lane and Building F 1295 Conifer Street.
Other Buildings in Complex
| Name | Address | Active Listings |
|---|---|---|
| The Residences at Lynn Valley Building B | 2785 Library Lane, North Vancouver | 1 |
| The Residences at Lynn Valley Building C | 1210 27th Street, North Vancouver | 0 |
| The Residences At Lynn Valley Building F | 1295 Conifer Street, North Vancouver | 2 |
| The Residences At Lynn Valley Building D | 2707 Library Lane | 0 |
| The Residences At Lynn Valley Building E | 2738 Library Lane | 0 |
Nearby Buildings
Disclaimer: Listing data is based in whole or in part on data generated by the Real Estate Board of Greater Vancouver and Fraser Valley Real Estate Board which assumes no responsibility for its accuracy. - The advertising on this website is provided on behalf of the BC Condos & Homes Team - Re/Max Crest Realty, 300 - 1195 W Broadway, Vancouver, BC





