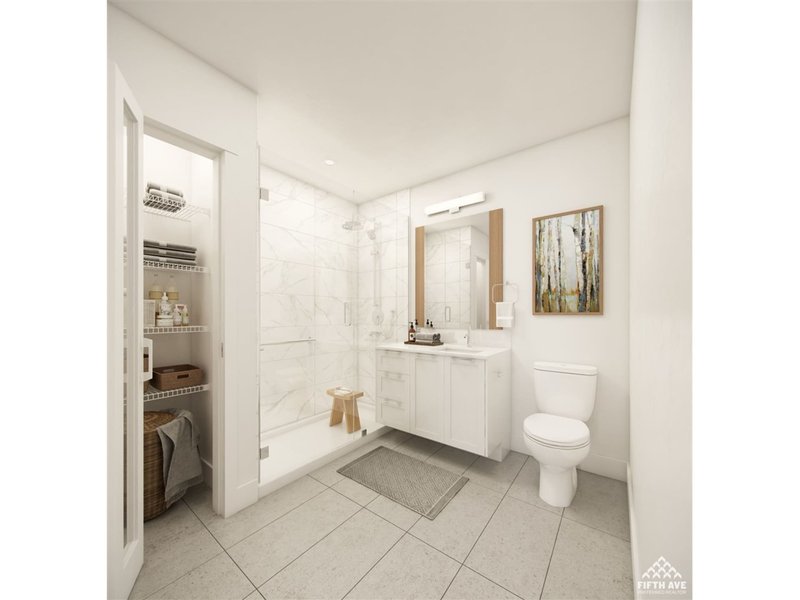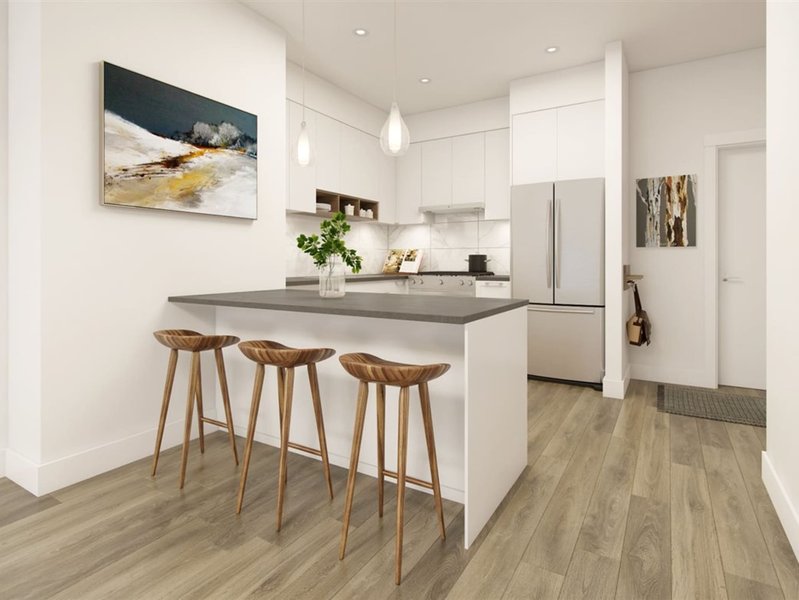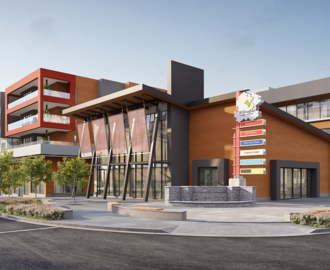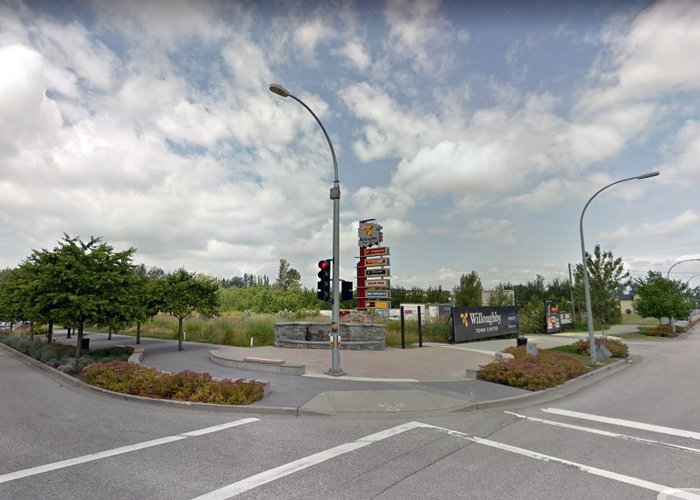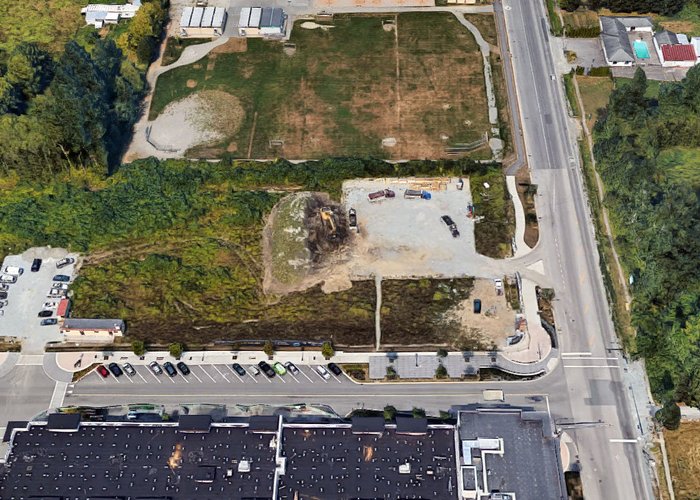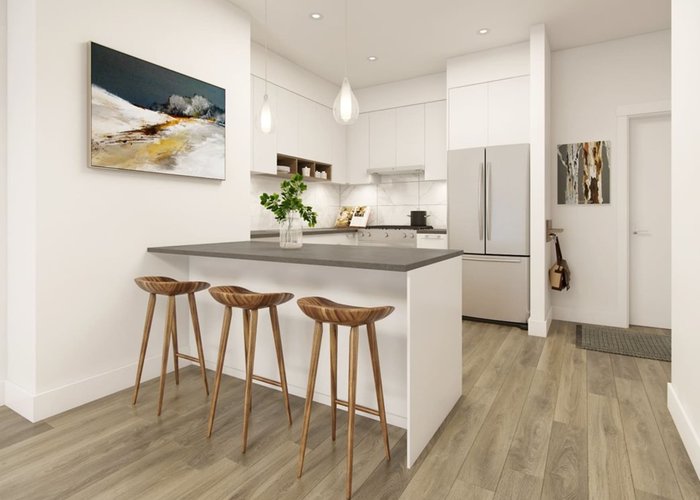The Residences At Willoughby Town Centre - 20727 Willoughby Town Centre Dr
Langley, V2Y 1X1
Direct Seller Listings – Exclusive to BC Condos and Homes
For Sale In Building & Complex
| Date | Address | Status | Bed | Bath | Price | FisherValue | Attributes | Sqft | DOM | Strata Fees | Tax | Listed By | ||||||||||||||||||||||||||||||||||||||||||||||||||||||||||||||||||||||||||||||||||||||||||||||
|---|---|---|---|---|---|---|---|---|---|---|---|---|---|---|---|---|---|---|---|---|---|---|---|---|---|---|---|---|---|---|---|---|---|---|---|---|---|---|---|---|---|---|---|---|---|---|---|---|---|---|---|---|---|---|---|---|---|---|---|---|---|---|---|---|---|---|---|---|---|---|---|---|---|---|---|---|---|---|---|---|---|---|---|---|---|---|---|---|---|---|---|---|---|---|---|---|---|---|---|---|---|---|---|---|---|---|
| 05/05/2025 | A402 20727 Willoughby town centre Dr | Active | 2 | 2 | $625,000 ($828/sqft) | Login to View | Login to View | 755 | 0 | $396 | $3,348 in 2024 | Stonehaus Realty Corp. | ||||||||||||||||||||||||||||||||||||||||||||||||||||||||||||||||||||||||||||||||||||||||||||||
| 04/28/2025 | A308 20727 Willoughby town centre Dr | Active | 1 | 1 | $490,000 ($901/sqft) | Login to View | Login to View | 544 | 7 | $151 | $2,840 in 2024 | Homelife Benchmark Realty Corp. | ||||||||||||||||||||||||||||||||||||||||||||||||||||||||||||||||||||||||||||||||||||||||||||||
| 04/04/2025 | A307 20727 Willoughby town centre Dr | Active | 1 | 1 | $479,900 ($869/sqft) | Login to View | Login to View | 552 | 31 | $350 | $2,840 in 2024 | eXp Realty of Canada, Inc. | ||||||||||||||||||||||||||||||||||||||||||||||||||||||||||||||||||||||||||||||||||||||||||||||
| 03/17/2025 | A209 20727 Willoughby town centre Dr | Active | 1 | 1 | $469,900 ($841/sqft) | Login to View | Login to View | 559 | 49 | $262 | $2,846 in 2024 | Grand Central Realty | ||||||||||||||||||||||||||||||||||||||||||||||||||||||||||||||||||||||||||||||||||||||||||||||
| 03/12/2025 | A417 20727 Willoughby town centre Dr | Active | 1 | 1 | $499,000 ($879/sqft) | Login to View | Login to View | 568 | 54 | $247 | $2,884 in 2024 | Royal Pacific Riverside Realty Ltd. | ||||||||||||||||||||||||||||||||||||||||||||||||||||||||||||||||||||||||||||||||||||||||||||||
| 02/19/2025 | A414 20727 Willoughby town centre Dr | Active | 1 | 1 | $499,900 ($879/sqft) | Login to View | Login to View | 569 | 75 | $120 | $2,852 in 2024 | Hugh & McKinnon Realty Ltd. | ||||||||||||||||||||||||||||||||||||||||||||||||||||||||||||||||||||||||||||||||||||||||||||||
| 02/18/2025 | A420 20727 Willoughby town centre Dr | Active | 1 | 1 | $489,000 ($886/sqft) | Login to View | Login to View | 552 | 76 | $245 | $2,852 in 2024 | RE/MAX City Realty | ||||||||||||||||||||||||||||||||||||||||||||||||||||||||||||||||||||||||||||||||||||||||||||||
| 01/23/2025 | A216 20727 Willoughby town centre Dr | Active | 2 | 2 | $640,000 ($783/sqft) | Login to View | Login to View | 817 | 102 | $350 | $3,339 in 2024 | Century 21 Coastal Realty Ltd. | ||||||||||||||||||||||||||||||||||||||||||||||||||||||||||||||||||||||||||||||||||||||||||||||
| Avg: | $524,088 | 615 | 49 | |||||||||||||||||||||||||||||||||||||||||||||||||||||||||||||||||||||||||||||||||||||||||||||||||||||||
Sold History
| Date | Address | Bed | Bath | Asking Price | Sold Price | Sqft | $/Sqft | DOM | Strata Fees | Tax | Listed By | ||||||||||||||||||||||||||||||||||||||||||||||||||||||||||||||||||||||||||||||||||||||||||||||||
|---|---|---|---|---|---|---|---|---|---|---|---|---|---|---|---|---|---|---|---|---|---|---|---|---|---|---|---|---|---|---|---|---|---|---|---|---|---|---|---|---|---|---|---|---|---|---|---|---|---|---|---|---|---|---|---|---|---|---|---|---|---|---|---|---|---|---|---|---|---|---|---|---|---|---|---|---|---|---|---|---|---|---|---|---|---|---|---|---|---|---|---|---|---|---|---|---|---|---|---|---|---|---|---|---|---|---|---|
| 04/09/2025 | A223 20727 Willoughby Town Centre Dr | 2 | 2 | $775,000 ($699/sqft) | Login to View | 1109 | Login to View | 9 | $494 | $3,857 in 2024 | Royal LePage - Wolstencroft | ||||||||||||||||||||||||||||||||||||||||||||||||||||||||||||||||||||||||||||||||||||||||||||||||
| 03/19/2025 | A324 20727 Willoughby Town Centre Dr | 1 | 1 | $505,000 ($799/sqft) | Login to View | 632 | Login to View | 7 | $278 | $2,970 in 2024 | Angell, Hasman & Associates Realty Ltd. | ||||||||||||||||||||||||||||||||||||||||||||||||||||||||||||||||||||||||||||||||||||||||||||||||
| 01/28/2025 | A305 20727 Willoughby Town Centre Dr | 2 | 2 | $697,000 ($715/sqft) | Login to View | 975 | Login to View | 6 | $442 | $3,654 in 2024 | Grand Central Realty | ||||||||||||||||||||||||||||||||||||||||||||||||||||||||||||||||||||||||||||||||||||||||||||||||
| 09/03/2024 | A221 20727 Willoughby Town Centre Dr | 1 | 1 | $489,888 ($887/sqft) | Login to View | 552 | Login to View | 43 | $245 | $2,846 in 2024 | Real Broker | ||||||||||||||||||||||||||||||||||||||||||||||||||||||||||||||||||||||||||||||||||||||||||||||||
| 05/05/2024 | A226 20727 Willoughby Town Centre Dr | 2 | 2 | $659,900 ($786/sqft) | Login to View | 840 | Login to View | 7 | $363 | $2,882 in 2023 | |||||||||||||||||||||||||||||||||||||||||||||||||||||||||||||||||||||||||||||||||||||||||||||||||
| Avg: | Login to View | 822 | Login to View | 14 | |||||||||||||||||||||||||||||||||||||||||||||||||||||||||||||||||||||||||||||||||||||||||||||||||||||||
Strata ByLaws
Amenities

Building Information
| Building Name: | The Residences At Willoughby Town Centre |
| Building Address: | 20727 Willoughby town centre Dr, Langley, V2Y 1X1 |
| Levels: | 4 |
| Suites: | 91 |
| Status: | Under Construction |
| Built: | 2021 |
| Title To Land: | Freehold Strata |
| Building Type: | Strata Condos |
| Strata Plan: | BCP50948 |
| Subarea: | Willoughby Heights |
| Area: | Langley |
| Board Name: | Fraser Valley Real Estate Board |
| Management: | Rancho Management Services (b.c.) Ltd. |
| Management Phone: | 604-684-4508 |
| Units in Development: | 91 |
| Units in Strata: | 91 |
| Subcategories: | Strata Condos |
| Property Types: | Freehold Strata |
Building Contacts
| Official Website: | beehere.ca/ |
| Designer: |
The Collaborative Design Studio
phone: (604) 787-1706 email: Info@thecds.ca |
| Marketer: |
Fifth Avenue Real Estate Marketing Ltd.
phone: 604-583-2212 email: homes@fifthav.com |
| Architect: |
Kasian Architects
phone: 604-683-4145 |
| Developer: |
Qualico Development
phone: 204-235-0151 email: info@qualico.com |
| Management: |
Rancho Management Services (b.c.) Ltd.
phone: 604-684-4508 email: pmgr@ranchogroup.com |
Construction Info
| Year Built: | 2021 |
| Levels: | 4 |
| Construction: | Concrete |
| Rain Screen: | Full |
| Roof: | Torch-on |
| Foundation: | Concrete Perimeter |
Maintenance Fee Includes
| Caretaker |
| Garbage Pickup |
| Gardening |
| Gas |
| Hot Water |
| Management |
| Recreation Facility |
| Snow Removal |
Description
The Residences at Willoughby Town Centre - 20727 Willoughby Town Centre Drive, Langley Township, BC V2Y 0L7, Canada. Crossroads are Willoughby Town Centre Drive and 208 Street. This development is 4 storeys with 91 condominium units. A selection of 1,2, & 3 bedroom homes with sizes ranging from 559 square feet up to 1,100 square feet. Developed by Qualico and Chow & Li. Interior design by Collaborative Design Studio.
Nearby parks are Ellens Park, Willoughby Community Park and Yorkson Community Park. Schools nearby are Willoughby Heritage School, Willoughby Elementary, Richard Bulpitt Elementary School, Lynn Fripps Elementary School, Tumble Kids Preschool, R.E. Mountain Secondary School, The King's School and R.C. Garnett Demonstration Elementary. Grocery stores and supermarkets nearby are Misha Candy Store, Hakam's Your Independent Grocer, Willoughby Market and Fruiticana.
Nearby Buildings
| Building Name | Address | Levels | Built | Link |
|---|---|---|---|---|
| Kensington AT Willoughby Town Centre | 20728 Drive, Willoughby Heights | 4 | 2014 | |
| Kensington AT Willoughby Town CT | 20728 Willoughby Town CE Drive | 1 | 2014 | |
| The Wex | 0 Avenue | 1 | 2018 | |
| Wexley | 20857 77A Avenue, Willoughby Heights | 3 | 2017 | |
| The Wex | 20829 77A Avenue, Willoughby Heights | 9 | 2018 | |
| Arcadia | 20852 77A Ave, 100 Mile House Rural | 3 | 2015 | |
| Arcadia | 20904 77A Ave, Willoughby Heights | 0 | 0000 | |
| Nature's Walk | 0 Ave, Willoughby Heights | 3 | 2012 | |
| Nature's Walk | 20966 77A Ave, Willoughby Heights | 3 | 2012 | |
| Exchange | 0 Street, 100 Mile House Rural | 0 | 2015 | |
| Exchange | 7811 209 Street, Willoughby Heights | 3 | 2015 | |
| Hudson & Singer | 20838 78B Ave, Willoughby Heights | 6 | 2020 |
Disclaimer: Listing data is based in whole or in part on data generated by the Real Estate Board of Greater Vancouver and Fraser Valley Real Estate Board which assumes no responsibility for its accuracy. - The advertising on this website is provided on behalf of the BC Condos & Homes Team - Re/Max Crest Realty, 300 - 1195 W Broadway, Vancouver, BC





