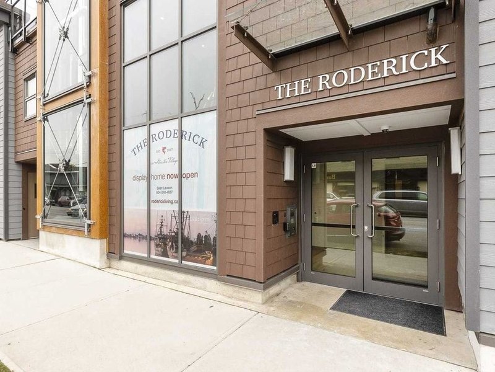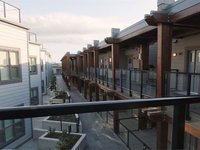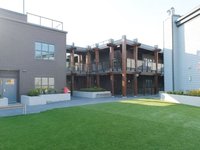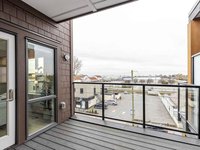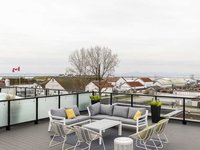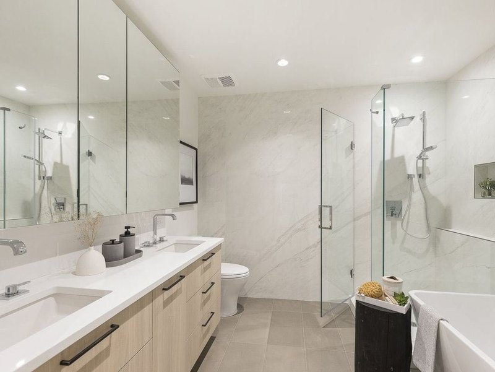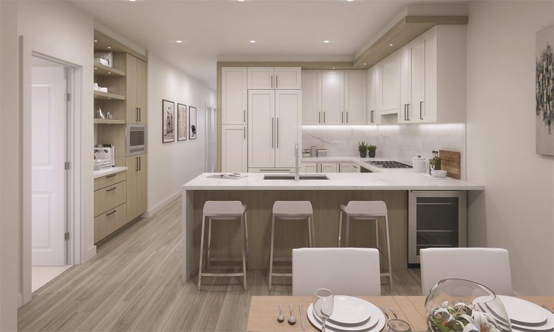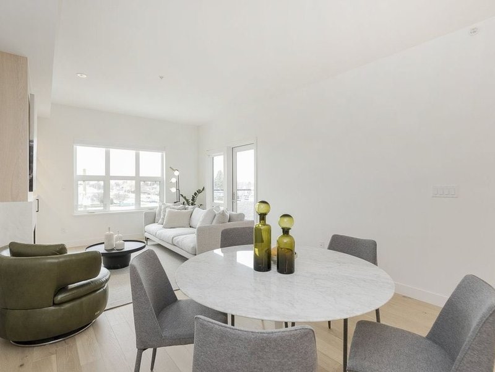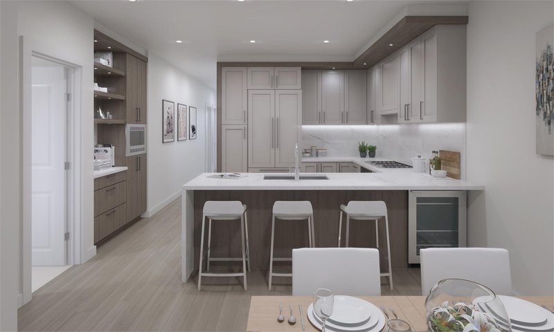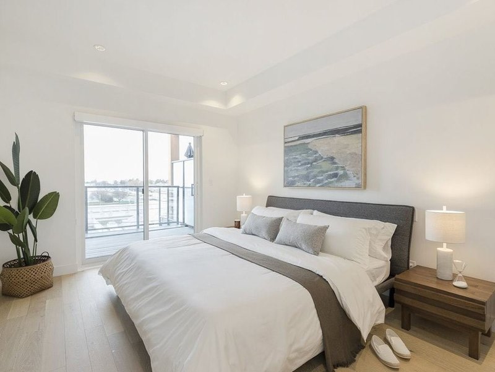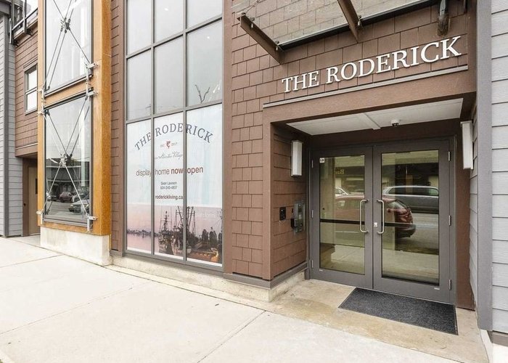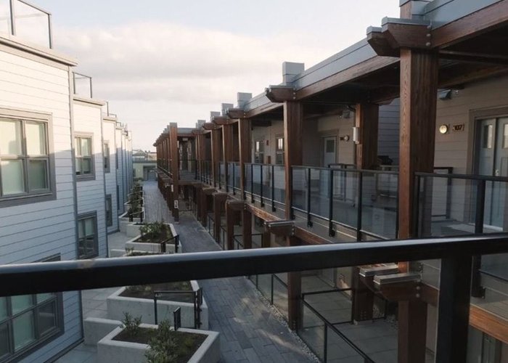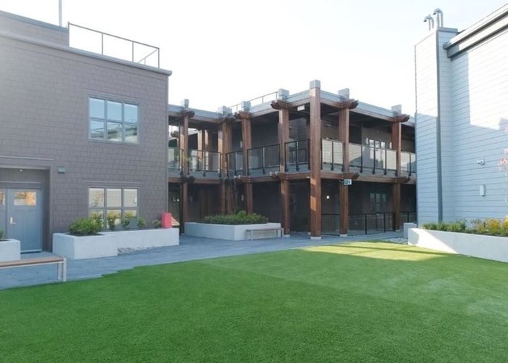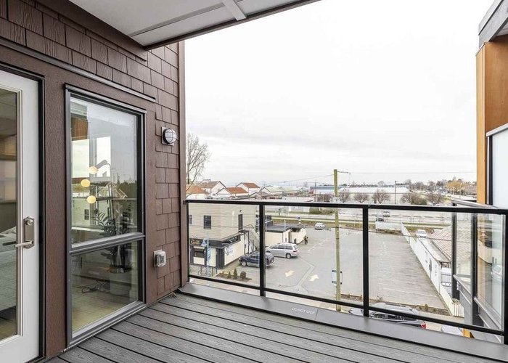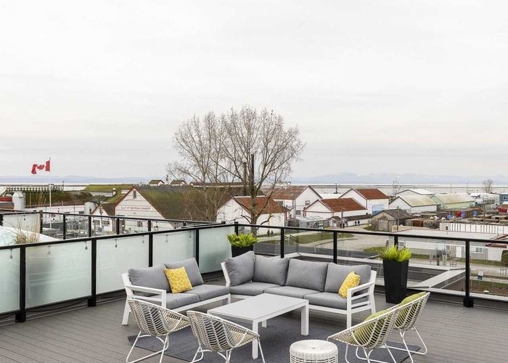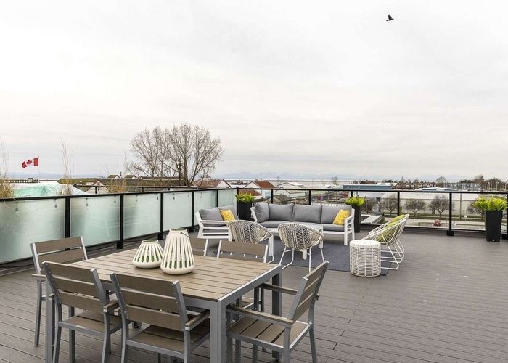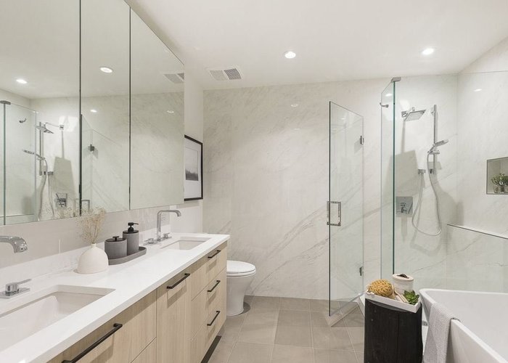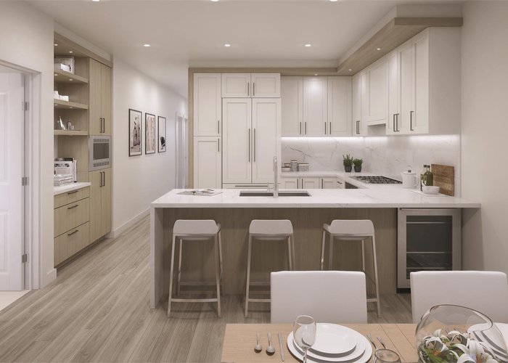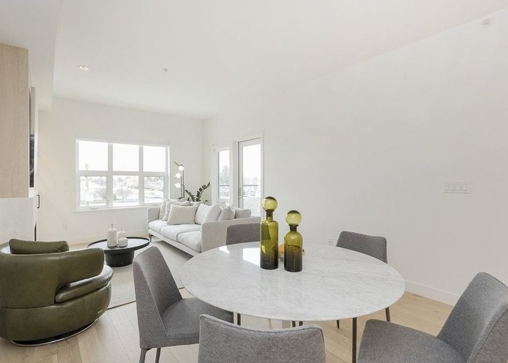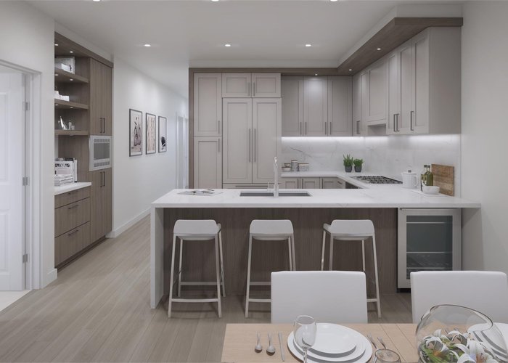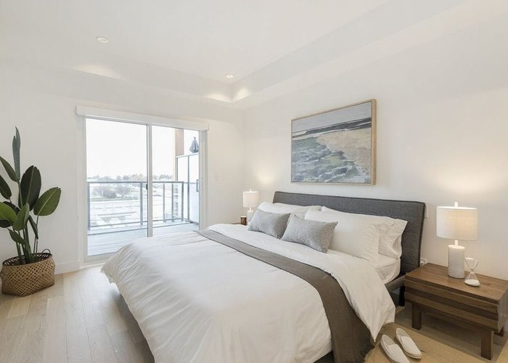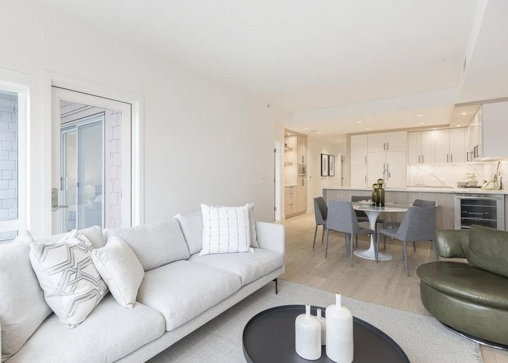The Roderick - 12088 3rd Avenue
Richmond, V7E 0C3
Direct Seller Listings – Exclusive to BC Condos and Homes
For Sale In Building & Complex
| Date | Address | Status | Bed | Bath | Price | FisherValue | Attributes | Sqft | DOM | Strata Fees | Tax | Listed By | ||||||||||||||||||||||||||||||||||||||||||||||||||||||||||||||||||||||||||||||||||||||||||||||
|---|---|---|---|---|---|---|---|---|---|---|---|---|---|---|---|---|---|---|---|---|---|---|---|---|---|---|---|---|---|---|---|---|---|---|---|---|---|---|---|---|---|---|---|---|---|---|---|---|---|---|---|---|---|---|---|---|---|---|---|---|---|---|---|---|---|---|---|---|---|---|---|---|---|---|---|---|---|---|---|---|---|---|---|---|---|---|---|---|---|---|---|---|---|---|---|---|---|---|---|---|---|---|---|---|---|---|
| 03/03/2025 | 201 12088 3rd Avenue | Active | 3 | 2 | $1,425,000 ($1,090/sqft) | Login to View | Login to View | 1307 | 49 | $717 | $4,373 in 2024 | Magsen Realty Inc. | ||||||||||||||||||||||||||||||||||||||||||||||||||||||||||||||||||||||||||||||||||||||||||||||
| Avg: | $1,425,000 | 1307 | 49 | |||||||||||||||||||||||||||||||||||||||||||||||||||||||||||||||||||||||||||||||||||||||||||||||||||||||
Sold History
| Date | Address | Bed | Bath | Asking Price | Sold Price | Sqft | $/Sqft | DOM | Strata Fees | Tax | Listed By | ||||||||||||||||||||||||||||||||||||||||||||||||||||||||||||||||||||||||||||||||||||||||||||||||
|---|---|---|---|---|---|---|---|---|---|---|---|---|---|---|---|---|---|---|---|---|---|---|---|---|---|---|---|---|---|---|---|---|---|---|---|---|---|---|---|---|---|---|---|---|---|---|---|---|---|---|---|---|---|---|---|---|---|---|---|---|---|---|---|---|---|---|---|---|---|---|---|---|---|---|---|---|---|---|---|---|---|---|---|---|---|---|---|---|---|---|---|---|---|---|---|---|---|---|---|---|---|---|---|---|---|---|---|
| 08/02/2023 | 304 12088 3rd Avenue | 3 | 2 | $1,628,800 ($1,249/sqft) | Login to View | 1304 | Login to View | 1 | $687 | $3,573 in 2022 | |||||||||||||||||||||||||||||||||||||||||||||||||||||||||||||||||||||||||||||||||||||||||||||||||
| Avg: | Login to View | 1304 | Login to View | 1 | |||||||||||||||||||||||||||||||||||||||||||||||||||||||||||||||||||||||||||||||||||||||||||||||||||||||
Strata ByLaws
Pets Restrictions
| Pets Allowed: | 2 |
| Dogs Allowed: | Yes |
| Cats Allowed: | Yes |
Amenities

Building Information
| Building Name: | The Roderick |
| Building Address: | 12088 3rd Avenue, Richmond, V7E 0C3 |
| Levels: | 3 |
| Suites: | 32 |
| Status: | Under Construction |
| Built: | 2020 |
| Title To Land: | Freehold Nonstrata |
| Building Type: | Strata Condos,strata Townhouses |
| Strata Plan: | EPS6492 |
| Subarea: | Steveston Villlage |
| Area: | Richmond |
| Board Name: | Real Estate Board Of Greater Vancouver |
| Management: | Tribe Management Inc. |
| Management Phone: | 604-343-2601 |
| Units in Development: | 32 |
| Units in Strata: | 32 |
| Subcategories: | Strata Condos,strata Townhouses |
| Property Types: | Freehold Nonstrata |
Building Contacts
| Official Website: | roderickliving.ca/view |
| Designer: |
Gannon Ross Designs
phone: 604-267-9952 email: [email protected] |
| Architect: | Zgf Cotter Architects |
| Developer: | Platform Properties |
| Management: |
Tribe Management Inc.
phone: 604-343-2601 email: [email protected] |
Construction Info
| Year Built: | 2020 |
| Levels: | 3 |
| Construction: | Frame - Wood |
| Roof: | Other |
| Foundation: | Concrete Slab |
| Exterior Finish: | Mixed |
Maintenance Fee Includes
| Garbage Pickup |
| Heat |
| Management |
Features
one-of-a-kind Location
amenities Ev Car Charging Capability |
| Dog/bike Wash Area |
| Recycling Room |
| Bicycle Storage Lockers |
| Courtyard |
Description
The Roderick - 12088 3rd Avenue, Richmond, BC V7E 0C3, Canada. Strata Plan EPS6492. Crossroads are Moncton Street, Chatham Street and Third Avenue. 3-storey. Sizes start at 1423 square feet. Developed by Platform Properties.
The Roderick in Steveston Village, 32 large, luxurious homes set amidst the relaxed resort-style charm of the historic fishing village of steveston. Located in the heart of Steveston Village just steps to coffee shops, restaurants, shopping, trails, Steveston Community Centre, and home home to an impressive, new Save-On-Foods.
Nearby Buildings
Disclaimer: Listing data is based in whole or in part on data generated by the Real Estate Board of Greater Vancouver and Fraser Valley Real Estate Board which assumes no responsibility for its accuracy. - The advertising on this website is provided on behalf of the BC Condos & Homes Team - Re/Max Crest Realty, 300 - 1195 W Broadway, Vancouver, BC
