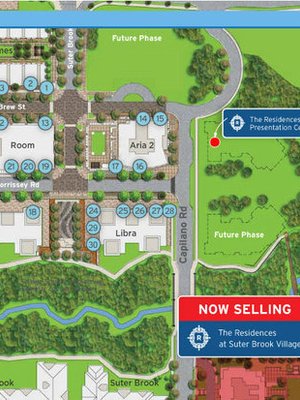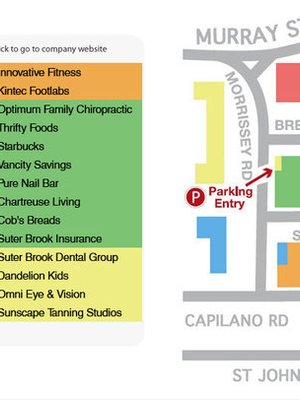The Room - 121 Brew Street
Port Moody, V3H 0E2
Direct Seller Listings – Exclusive to BC Condos and Homes
For Sale In Building & Complex
| Date | Address | Status | Bed | Bath | Price | FisherValue | Attributes | Sqft | DOM | Strata Fees | Tax | Listed By | ||||||||||||||||||||||||||||||||||||||||||||||||||||||||||||||||||||||||||||||||||||||||||||||
|---|---|---|---|---|---|---|---|---|---|---|---|---|---|---|---|---|---|---|---|---|---|---|---|---|---|---|---|---|---|---|---|---|---|---|---|---|---|---|---|---|---|---|---|---|---|---|---|---|---|---|---|---|---|---|---|---|---|---|---|---|---|---|---|---|---|---|---|---|---|---|---|---|---|---|---|---|---|---|---|---|---|---|---|---|---|---|---|---|---|---|---|---|---|---|---|---|---|---|---|---|---|---|---|---|---|---|
| 03/11/2025 | 601 121 Brew Street | Active | 1 | 1 | $619,900 ($828/sqft) | Login to View | Login to View | 749 | 37 | $478 | $2,428 in 2024 | Royal LePage Sterling Realty | ||||||||||||||||||||||||||||||||||||||||||||||||||||||||||||||||||||||||||||||||||||||||||||||
| 02/26/2025 | 704 121 Brew Street | Active | 1 | 1 | $599,000 ($910/sqft) | Login to View | Login to View | 658 | 50 | $416 | $2,315 in 2024 | Real Broker B.C. Ltd. | ||||||||||||||||||||||||||||||||||||||||||||||||||||||||||||||||||||||||||||||||||||||||||||||
| 02/17/2025 | 416 121 Brew Street | Active | 1 | 1 | $614,900 ($816/sqft) | Login to View | Login to View | 754 | 59 | $478 | $2,417 in 2024 | Royal LePage Sterling Realty | ||||||||||||||||||||||||||||||||||||||||||||||||||||||||||||||||||||||||||||||||||||||||||||||
| Avg: | $611,267 | 720 | 49 | |||||||||||||||||||||||||||||||||||||||||||||||||||||||||||||||||||||||||||||||||||||||||||||||||||||||
Sold History
| Date | Address | Bed | Bath | Asking Price | Sold Price | Sqft | $/Sqft | DOM | Strata Fees | Tax | Listed By | ||||||||||||||||||||||||||||||||||||||||||||||||||||||||||||||||||||||||||||||||||||||||||||||||
|---|---|---|---|---|---|---|---|---|---|---|---|---|---|---|---|---|---|---|---|---|---|---|---|---|---|---|---|---|---|---|---|---|---|---|---|---|---|---|---|---|---|---|---|---|---|---|---|---|---|---|---|---|---|---|---|---|---|---|---|---|---|---|---|---|---|---|---|---|---|---|---|---|---|---|---|---|---|---|---|---|---|---|---|---|---|---|---|---|---|---|---|---|---|---|---|---|---|---|---|---|---|---|---|---|---|---|---|
| 03/11/2025 | 214 121 Brew Street | 1 | 1 | $589,000 ($1,009/sqft) | Login to View | 584 | Login to View | 6 | $368 | $2,037 in 2024 | Rennie & Associates Realty Ltd. | ||||||||||||||||||||||||||||||||||||||||||||||||||||||||||||||||||||||||||||||||||||||||||||||||
| 02/05/2025 | 713 121 Brew Street | 1 | 1 | $589,900 ($887/sqft) | Login to View | 665 | Login to View | 7 | $416 | $2,315 in 2024 | Royal LePage - Wolstencroft | ||||||||||||||||||||||||||||||||||||||||||||||||||||||||||||||||||||||||||||||||||||||||||||||||
| 10/23/2024 | 708 121 Brew Street | 1 | 1 | $649,000 ($887/sqft) | Login to View | 732 | Login to View | 2 | $464 | $2,559 in 2024 | Sutton Group - 1st West Realty | ||||||||||||||||||||||||||||||||||||||||||||||||||||||||||||||||||||||||||||||||||||||||||||||||
| 06/22/2024 | 401 121 Brew Street | 1 | 1 | $641,700 ($879/sqft) | Login to View | 730 | Login to View | 24 | $464 | $2,057 in 2022 | |||||||||||||||||||||||||||||||||||||||||||||||||||||||||||||||||||||||||||||||||||||||||||||||||
| Avg: | Login to View | 678 | Login to View | 10 | |||||||||||||||||||||||||||||||||||||||||||||||||||||||||||||||||||||||||||||||||||||||||||||||||||||||
Strata ByLaws
Pets Restrictions
| Pets Allowed: | 2 |
| Dogs Allowed: | Yes |
| Cats Allowed: | Yes |
Amenities
Other Amenities Information
|
A 14,000 square foot recreation centre located in Suter Brook Village including:
|
Building Information
| Building Name: | The Room |
| Building Address: | 121 Brew Street, Port Moody, V3H 0E2 |
| Levels: | 7 |
| Suites: | 96 |
| Status: | Completed |
| Built: | 2008 |
| Title To Land: | Freehold Strata |
| Building Type: | Strata Lofts |
| Strata Plan: | BCS3176 |
| Subarea: | Port Moody Centre |
| Area: | Port Moody |
| Board Name: | Real Estate Board Of Greater Vancouver |
| Management: | Dwell Property Management |
| Management Phone: | 604-821-2999 |
| Units in Development: | 96 |
| Units in Strata: | 96 |
| Subcategories: | Strata Lofts |
| Property Types: | Freehold Strata |
Building Contacts
| Official Website: | www.liveatsuterbrook.com/suterbrookvillage/ |
| Marketer: |
Onni Real Estate
phone: 604-602-7711 |
| Developer: |
Onni Group Of Companies
phone: 604-602-7711 |
| Management: |
Dwell Property Management
phone: 604-821-2999 email: [email protected] |
Construction Info
| Year Built: | 2008 |
| Levels: | 7 |
| Construction: | Concrete |
| Rain Screen: | Full |
| Roof: | Tar & Gravel |
| Foundation: | Concrete Perimeter |
| Exterior Finish: | Concrete |
Maintenance Fee Includes
| Caretaker |
| Garbage Pickup |
| Gardening |
| Gas |
| Hot Water |
| Management |
| Recreation Facility |
Features
| A Contemporary Architectural Concept Realized In Sleek Concrete And Impressive Glass.? |
| Wide Plank Laminate Flooring |
| 10' Ceilings |
| Expansive Windows |
| Built In Nooks For Work Stations/computer Desks |
| Sliding Doors |
| Whirlpool Stacked And Front Loading Washer And Dryer? |
| Open Air Balconies Or Juliet Style Balconies |
designer Kitchens? Customized Flat Panel, Square Edged Cabinets In Vertical Grain Wenge Or Mahogany Finish With Recessed Cabinet Lighting? |
| Stainless Steel Appliances |
| Movable island With Granite Breakfast Bar |
| Glass Tile Backsplaces |
calming Bathrooms Natural Slate Flooring |
| Frosted Glass |
| Linear Deep Soaker Tub |
| Full Tile Bath Surround |
| Granite Slab Counters |
| Chrome Faucets |
Description
Room Lofts Living - 121 Brew Street, Port Moody, BC V3H 0E2, Strata Plan No. BCS3176, 7 levels, 96 lofts, built 2008, crossing roads: St. Johns Street and Ioco Road. Located within the heart of Port Moody, the Onni Group has created a 22 acres master-planned village called Suter Brook. With a mix of low-rise, high-rise, commercial and office space, as well as a boutique hotel, Suter Brook Village includes The Residence, Aria 1, Aria 2, Libra I & II, Cityhomes, Suter Brook Phase I & II, Suter Brook Room Lofts, and Suter Brook Office Building, and over 30 shops, services, restaurants and amenities.
Room Lofts Living consists of 7 storey loft living building with 96 open concept loft residences that have a contemporary finish and feel. This limited collection of one bedroom lofts ranging over 580 sq. ft showcase contemporary architectural concept with sleek concrete and impressive glass. Inside contemporary interiors feature wide plank laminate flooring, 10' ceilings, expansive windows, built in nooks for
work stations, sliding doors, the designer kitchens with customized flat panel cabinets, stainless steel appliances, movable island with granite breakfast bar, and glass tile backsplashes, and the calming bathrooms with natural slate flooring, frosted glass, linear deep soaker tub, full tile bath surround, granite slab counters and chrome faucets. Plus open air balconies or Juliet style balconies invite outdoor entertaining.
There will also be a 14,000-sq. ft. community sharing access to amenities including fully-equipped fitness centre, a full-size squash court, Yoga studio, indoor pool, sauna and steam rooms, games room, boardroom with wireless capabilities, social lounge with fully equipped kitchen, and media room.
There is always something to do, see, or eat at Suter Brook Village, Thrifty Foods, Starbucks Coffee, Sango Sushi, BC Liquor, Vancity, TD, Cobs Bread and many more stores are all within reach. Also only steps away from Port Moddy Public Library, Port Moody Civic Center, Eagle Ridge Hospital, Scott Creek Middle School, Rocky Point waterfront, trails and Newport Village, and short drive to Port Moody Arts Centre, Burrard Inlet, and Rocky Point Park. Steps to the West Coast Express and future Evergreen Rapid Transit Line, 25 minutes to downtown Vancouver, minutes to SFU and walk to beaches and parks. Room Lofts Living is managed by Baywest 604-501-4437.
Other Buildings in Complex
| Name | Address | Active Listings |
|---|---|---|
| Aria 1 | 110 Brew Street | 6 |
| Aria 2 | 400 Capilano Road | 7 |
| Libra | 101 Morrissey Road | 1 |
| Libra A | 201 Morrissey Road | 0 |
| Suter Brook | 100 Capilano Road | 1 |
| Suter Brook | 200 Capilano Road | 1 |
| Suter Brook | 3275 Murray Ave | 0 |
| Suter Brook-city Homes | 130 Brew Street | 1 |
| Suter Brook Village | 300 Morrissey Road | 0 |
| The Grand | 300 Morrissey Road | 0 |
| The Grande | 305 Capilano Road | 0 |
| The Residences | 301 Capilano Road | 0 |
Nearby Buildings
Disclaimer: Listing data is based in whole or in part on data generated by the Real Estate Board of Greater Vancouver and Fraser Valley Real Estate Board which assumes no responsibility for its accuracy. - The advertising on this website is provided on behalf of the BC Condos & Homes Team - Re/Max Crest Realty, 300 - 1195 W Broadway, Vancouver, BC
















