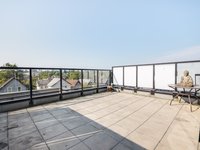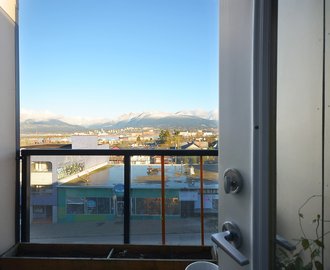The Saphire - 1969 Westminster Ave
Port Coquitlam, V3B 1E7
Direct Seller Listings – Exclusive to BC Condos and Homes
Sold History
| Date | Address | Bed | Bath | Asking Price | Sold Price | Sqft | $/Sqft | DOM | Strata Fees | Tax | Listed By | ||||||||||||||||||||||||||||||||||||||||||||||||||||||||||||||||||||||||||||||||||||||||||||||||
|---|---|---|---|---|---|---|---|---|---|---|---|---|---|---|---|---|---|---|---|---|---|---|---|---|---|---|---|---|---|---|---|---|---|---|---|---|---|---|---|---|---|---|---|---|---|---|---|---|---|---|---|---|---|---|---|---|---|---|---|---|---|---|---|---|---|---|---|---|---|---|---|---|---|---|---|---|---|---|---|---|---|---|---|---|---|---|---|---|---|---|---|---|---|---|---|---|---|---|---|---|---|---|---|---|---|---|---|
| 03/28/2025 | 109 1969 Westminster Ave | 2 | 2 | $629,900 ($667/sqft) | Login to View | 945 | Login to View | 3 | $504 | $1,897 in 2023 | Royal LePage Elite West | ||||||||||||||||||||||||||||||||||||||||||||||||||||||||||||||||||||||||||||||||||||||||||||||||
| 01/20/2025 | 404 1969 Westminster Ave | 1 | 1 | $499,999 ($761/sqft) | Login to View | 657 | Login to View | 21 | $366 | $1,515 in 2023 | Royal LePage West Real Estate Services | ||||||||||||||||||||||||||||||||||||||||||||||||||||||||||||||||||||||||||||||||||||||||||||||||
| 10/04/2024 | 108 1969 Westminster Ave | 2 | 2 | $619,000 ($671/sqft) | Login to View | 922 | Login to View | 3 | $510 | $1,887 in 2023 | |||||||||||||||||||||||||||||||||||||||||||||||||||||||||||||||||||||||||||||||||||||||||||||||||
| Avg: | Login to View | 841 | Login to View | 9 | |||||||||||||||||||||||||||||||||||||||||||||||||||||||||||||||||||||||||||||||||||||||||||||||||||||||
Strata ByLaws
Amenities

Building Information
| Building Name: | The Saphire |
| Building Address: | 1969 Westminster Ave, Port Coquitlam, V3B 1E7 |
| Levels: | 4 |
| Suites: | 23 |
| Status: | Completed |
| Built: | 2008 |
| Title To Land: | Freehold Strata |
| Building Type: | Strata |
| Strata Plan: | BCS3110 |
| Subarea: | Glenwood PQ |
| Area: | Port Coquitlam |
| Board Name: | Real Estate Board Of Greater Vancouver |
| Units in Development: | 23 |
| Units in Strata: | 23 |
| Subcategories: | Strata |
| Property Types: | Freehold Strata |
Building Contacts
Construction Info
| Year Built: | 2008 |
| Levels: | 4 |
| Construction: | Frame - Wood |
| Rain Screen: | Full |
| Roof: | Asphalt |
| Foundation: | Concrete Perimeter |
| Exterior Finish: | Vinyl |
Maintenance Fee Includes
| Garbage Pickup |
| Gardening |
| Hot Water |
| Management |
| Snow Removal |
Features
| Protective Rain Screen Technology |
| In-suite Laundry |
| Electric Fireplace With Hot Air Blower |
| Energy Efficient Windows |
| Separate Individual Entrances For Main Floor Units |
| Common Amenity Room With Kitchenette |
| Outdoor Common Facilities |
| Rooftop Gardens |
| Secure Keyfob System For All Points Of Entry |
| In Suite Tv Monitoring Of The Main Entrance |
| All Suites Pre-wired For Security Systems |
| Fire Sprinkler Systems Installed Throughout |
| Storage Locker |
| Secure Underground Parking |
| Elevator |
| 2/5/10 National Home Warranty |
Description
The Sapphire - 1969 Westminster Avenue, Port Coquitlam, BC V3B 1E7, BCP25638 - Located on Westminster Avenue and Oxford Street in the popular Glenwood area of Port Coquitlam - a vibrant urban community filled with local amenities, entertainment venues, recreational facilities, schools, shopping and restaurants within a short distance. The notable landmarks around The Sapphire are Aggie Park, Town Centre Skatepark, Blakeburn Park, Port Coquitlam Recreation Complex, Terry Fox Library, Carnoustie Golf Club and PoCo Trail. Direct access to Lougheed Hwy and West Coast Express allows for an easy commute to surrounding destinations including Vancouver, Coquitlam and Pitt Meadows.
The Sapphire is close to Kwayhquitlum Middle, Terry Fox Secondary and James Park Elementary Schools, �cole Des Pionniers, Poco Happy Times Preschool, Honey Bee's Child Care Center and wide variety of restaurants including Ginza Japanese Restaurant, Domino's Pizza, Dinakis Mediterranean Grill and many others. Just steps to Oxford Market, minutes to Costco.
The Sapphire is a four level complex built in 2008 using protective rain screen technology. It consists of 23 units featuring in-suite laundry, electric fireplace with hot air blower, energy efficient windows common amenity room with kitchenette, in suite TV monitoring of the main entrance. Complex offers separate individual entrances for main floor units, outdoor common facilities, rooftop gardens, secure keyfob system for all points of entry, fire sprinkler systems installed throughout, storage locker, secure underground parking and elevator. Maintenance fees include gardening, garbage pickup, hot water and management. Don't miss your opportunity to own this amazing home.
Nearby Buildings
Disclaimer: Listing data is based in whole or in part on data generated by the Real Estate Board of Greater Vancouver and Fraser Valley Real Estate Board which assumes no responsibility for its accuracy. - The advertising on this website is provided on behalf of the BC Condos & Homes Team - Re/Max Crest Realty, 300 - 1195 W Broadway, Vancouver, BC
























































