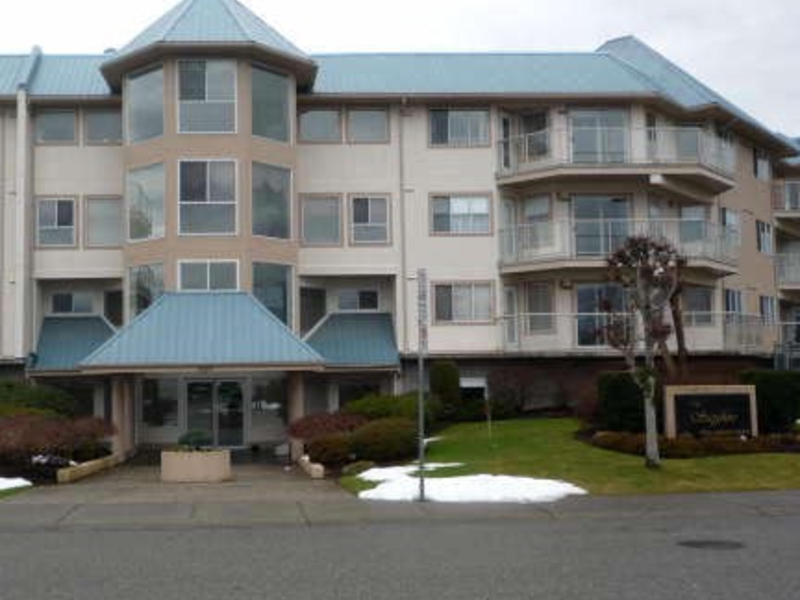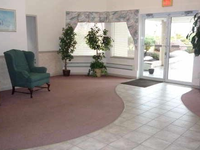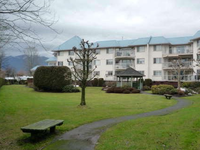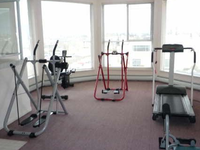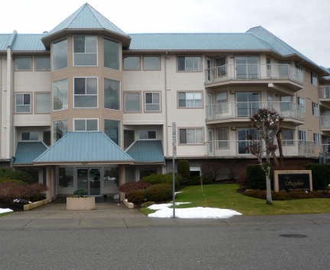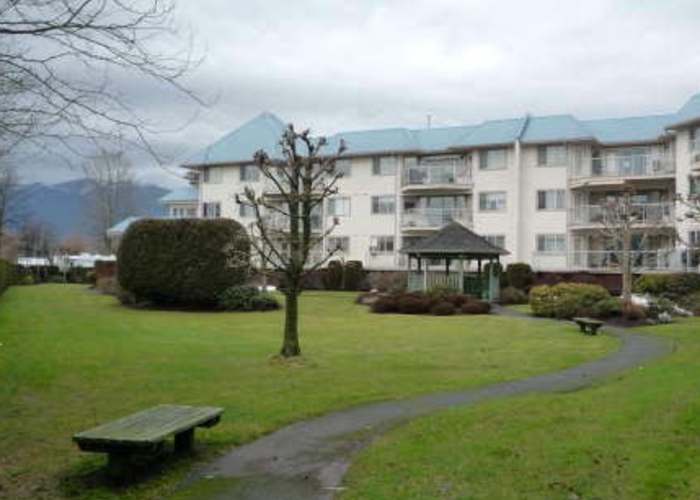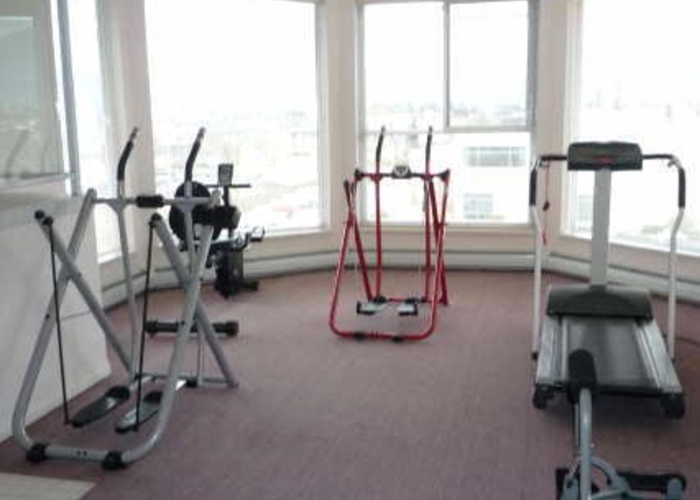The Sapphire - 7685 Amber Drive
Sardis, V2R 3P3
Direct Seller Listings – Exclusive to BC Condos and Homes
Sold History
| Date | Address | Bed | Bath | Asking Price | Sold Price | Sqft | $/Sqft | DOM | Strata Fees | Tax | Listed By | ||||||||||||||||||||||||||||||||||||||||||||||||||||||||||||||||||||||||||||||||||||||||||||||||
|---|---|---|---|---|---|---|---|---|---|---|---|---|---|---|---|---|---|---|---|---|---|---|---|---|---|---|---|---|---|---|---|---|---|---|---|---|---|---|---|---|---|---|---|---|---|---|---|---|---|---|---|---|---|---|---|---|---|---|---|---|---|---|---|---|---|---|---|---|---|---|---|---|---|---|---|---|---|---|---|---|---|---|---|---|---|---|---|---|---|---|---|---|---|---|---|---|---|---|---|---|---|---|---|---|---|---|---|
| 08/16/2023 | 106 7685 Amber Drive | 2 | 2 | $420,000 ($372/sqft) | Login to View | 1130 | Login to View | 36 | $389 | $1,537 in 2023 | Royal Lepage Wheeler Cheam | ||||||||||||||||||||||||||||||||||||||||||||||||||||||||||||||||||||||||||||||||||||||||||||||||
| 07/19/2023 | 114 7685 Amber Drive | 2 | 2 | $419,000 ($357/sqft) | Login to View | 1175 | Login to View | 30 | $387 | $1,253 in 2022 | eXp Realty | ||||||||||||||||||||||||||||||||||||||||||||||||||||||||||||||||||||||||||||||||||||||||||||||||
| 05/02/2023 | 215 7685 Amber Drive | 2 | 2 | $439,900 ($377/sqft) | Login to View | 1167 | Login to View | 17 | $388 | $1,276 in 2022 | RE/MAX Nyda Realty (Agassiz) | ||||||||||||||||||||||||||||||||||||||||||||||||||||||||||||||||||||||||||||||||||||||||||||||||
| Avg: | Login to View | 1157 | Login to View | 28 | |||||||||||||||||||||||||||||||||||||||||||||||||||||||||||||||||||||||||||||||||||||||||||||||||||||||
Strata ByLaws
Pets Restrictions
| Dogs Allowed: | No |
| Cats Allowed: | No |
Amenities

Building Information
| Building Name: | The Sapphire |
| Building Address: | 7685 Amber Drive, Sardis, V2R 3P3 |
| Levels: | 3 |
| Suites: | 49 |
| Status: | Completed |
| Built: | 1993 |
| Title To Land: | Freehold Strata |
| Building Type: | Strata |
| Strata Plan: | LMS803 |
| Subarea: | Sardis West Vedder RD |
| Area: | Sardis |
| Board Name: | Chilliwack & District Real Estate Board |
| Units in Development: | 49 |
| Units in Strata: | 49 |
| Subcategories: | Strata |
| Property Types: | Freehold Strata |
Building Contacts
Construction Info
| Year Built: | 1993 |
| Levels: | 3 |
| Construction: | Frame - Wood |
| Rain Screen: | No |
| Roof: | Metal |
| Foundation: | Concrete Perimeter |
| Exterior Finish: | Stucco |
Maintenance Fee Includes
| Garbage Pickup |
| Gardening |
| Gas |
| Heat |
| Hot Water |
| Management |
| Recreation Facility |
| Snow Removal |
Features
| In-suite Laundry |
| Guest Room |
| Storage |
Description
The Sapphire - 7685 Amber Dr, Chilliwack, BC V2R 3S9, LMS803 - located in Sardis West Vedder Rd area of Sardis. This is a perfect location, close to everything - shopping, medical services, theatres, restaurants and transit. Have a great dinner with your friends and family at Boston pizza, Seven sushi, Taco Bell or Quiznos that are minutes away from the complex. Enjoy your shopping at Cottonwood Mall, buy your groceries at Canada Safeway or at Real Canadian Superstore that are in the neighbourhood. An easy access to Hwy 1. The Sapphire was built in 1993. It has frame-wood construction, three levels. This is 19+ complex. There are 49 units in strata and in development. The maintenance fee includes caretaker, garbage pickup, gardening, hot water and management. Pets are not allowed. Rentals are not permitted. Most units feature 2 bedrooms, 2 bathrooms, storage, in-suite laundry and beautiful mountain views. There is a guest suite for your overnight visitors and a recreation room with a kitchen for you to entertain guests and family. The complex has secure underground parking.
Croassroads are Luckakuck Way and Vedder Rd
Building Floor Plates
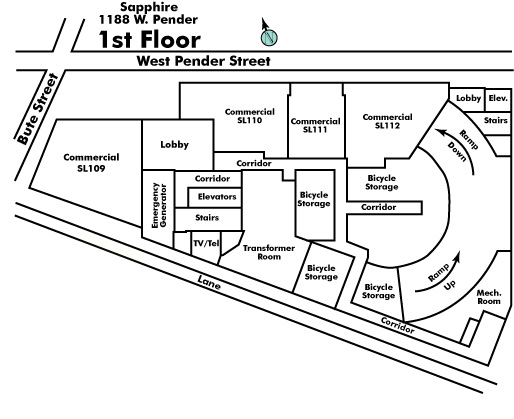
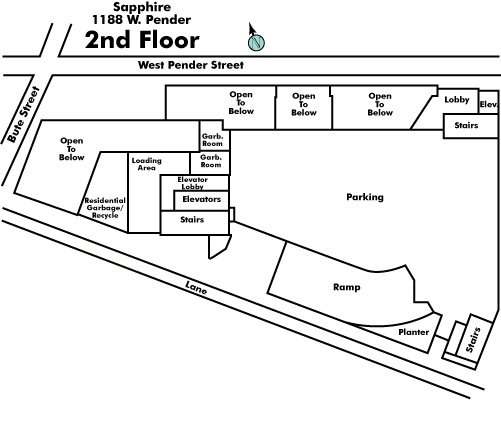
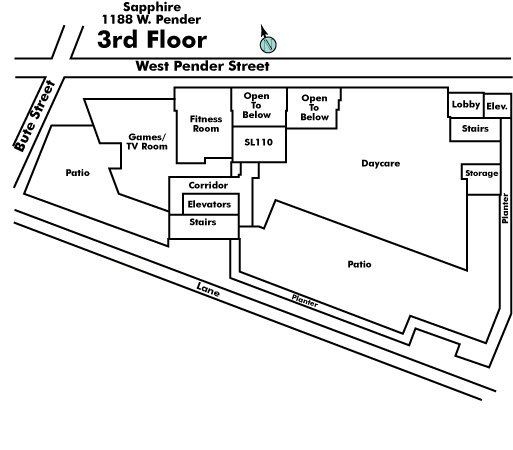
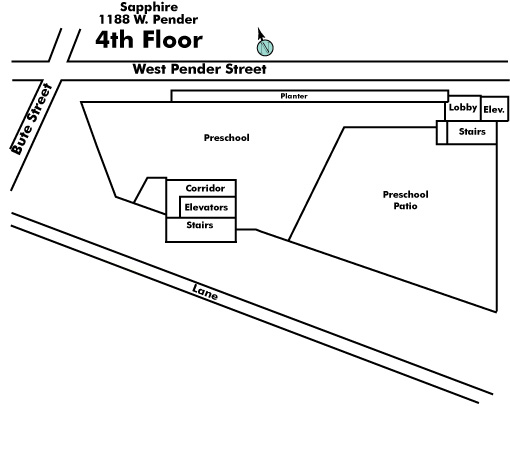
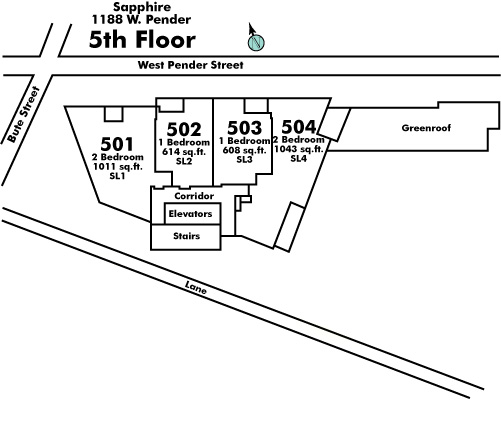
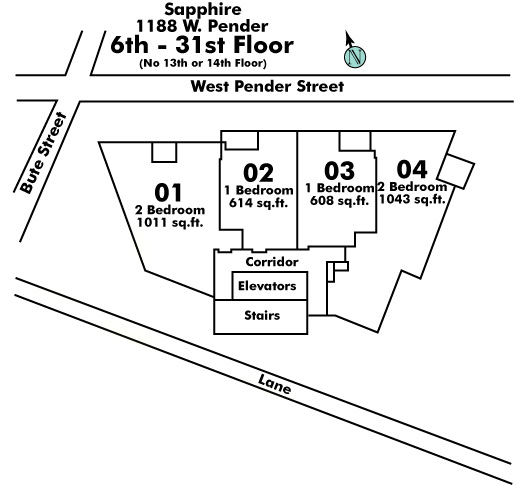
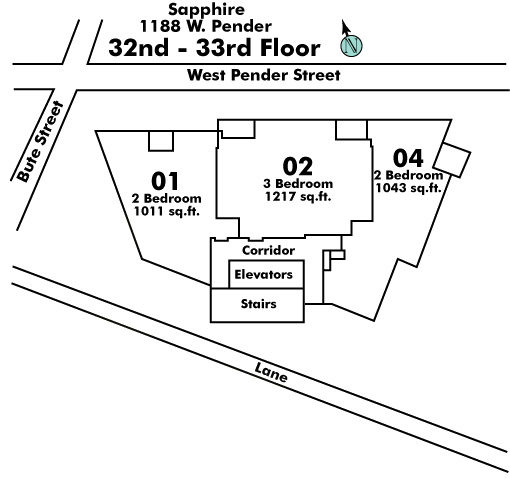
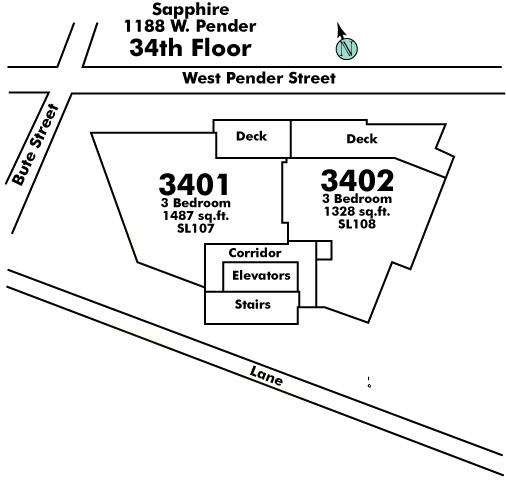
Nearby Buildings
| Building Name | Address | Levels | Built | Link |
|---|---|---|---|---|
| Emerald Court | 7651 Amber Drive, Sardis West Vedder RD | 3 | 1992 | |
| Village Creek | 7715 Luckakuck Place, Sardis West Vedder RD | 2 | 1992 | |
| Keypoint Villas | 45435 Knight Road, Sardis West Vedder RD | 2 | 1992 |
Disclaimer: Listing data is based in whole or in part on data generated by the Real Estate Board of Greater Vancouver and Fraser Valley Real Estate Board which assumes no responsibility for its accuracy. - The advertising on this website is provided on behalf of the BC Condos & Homes Team - Re/Max Crest Realty, 300 - 1195 W Broadway, Vancouver, BC
