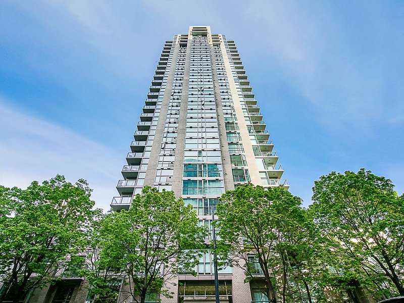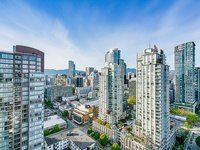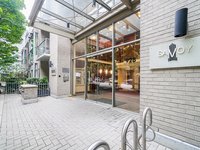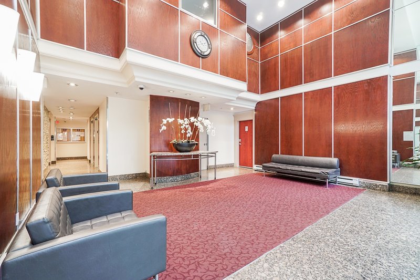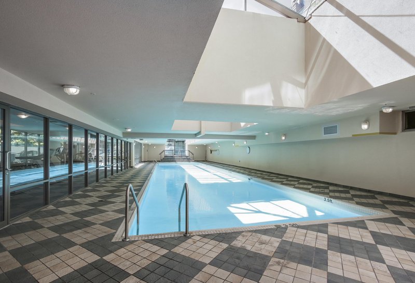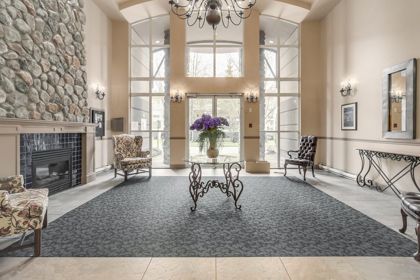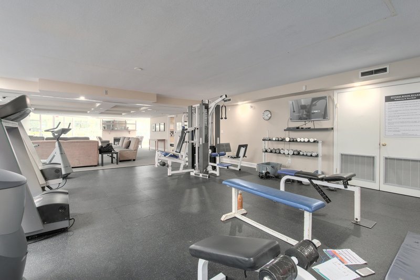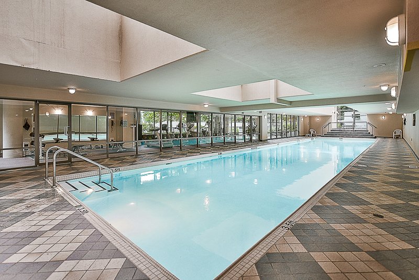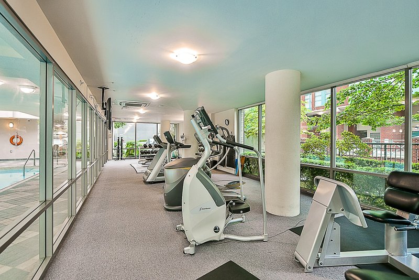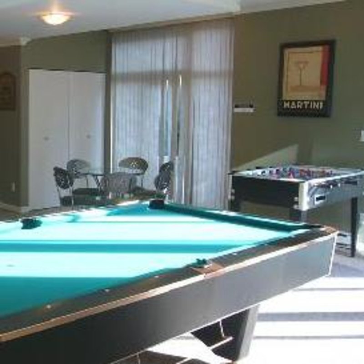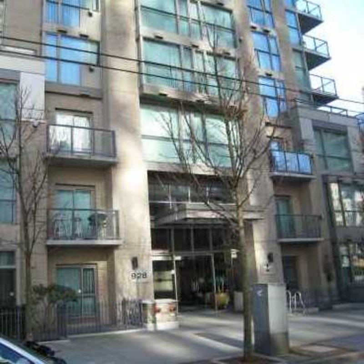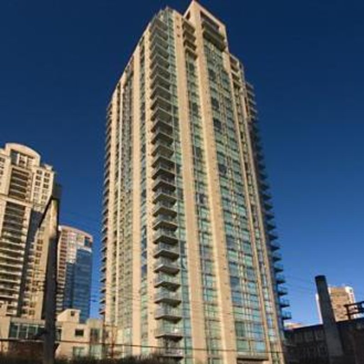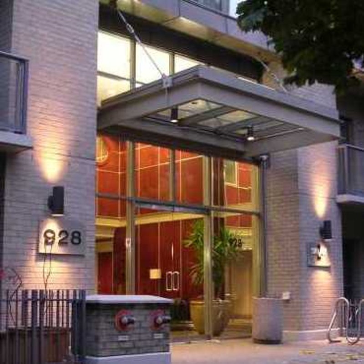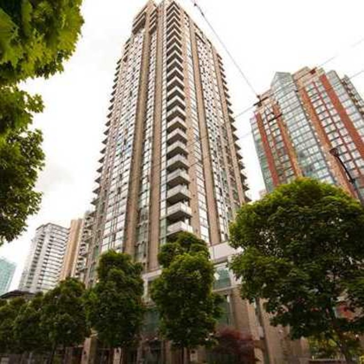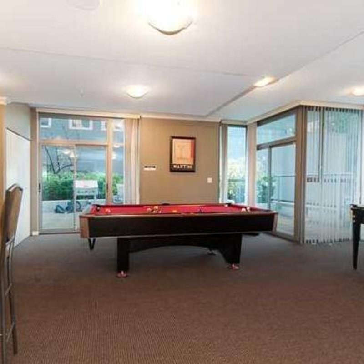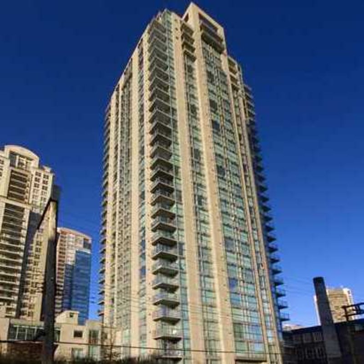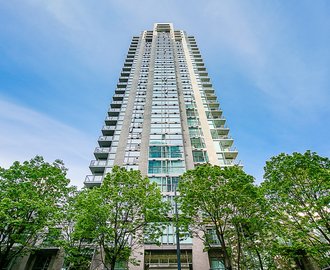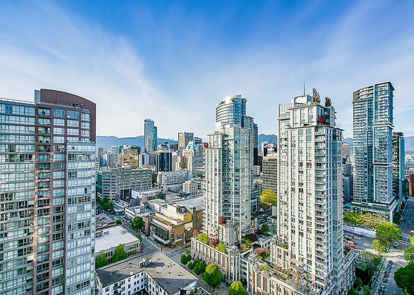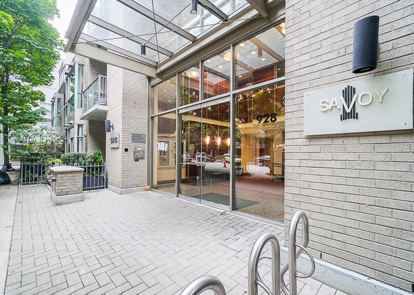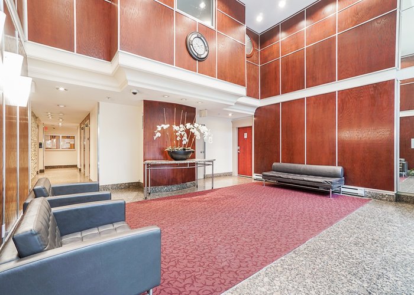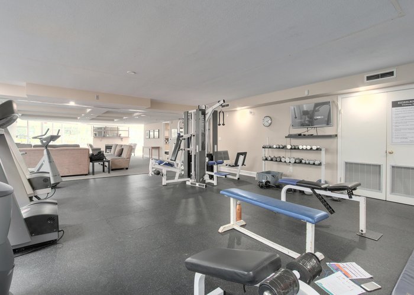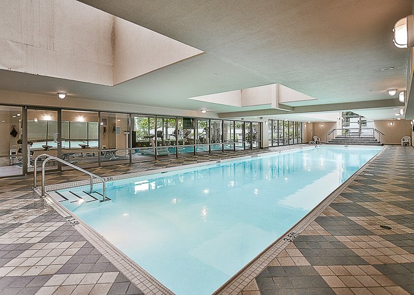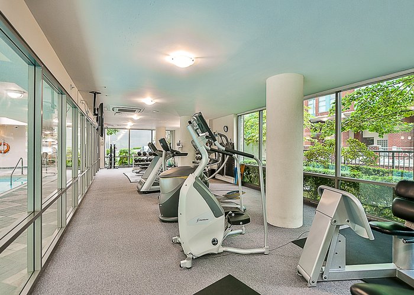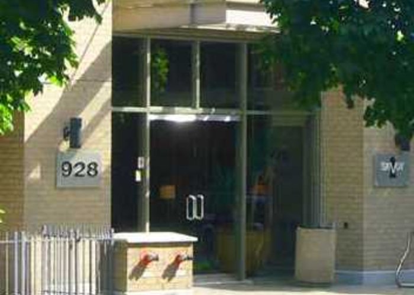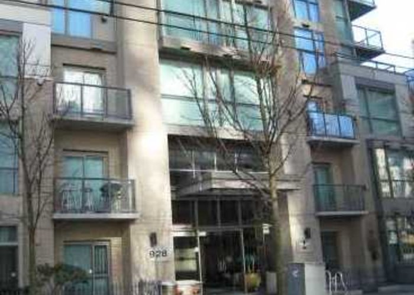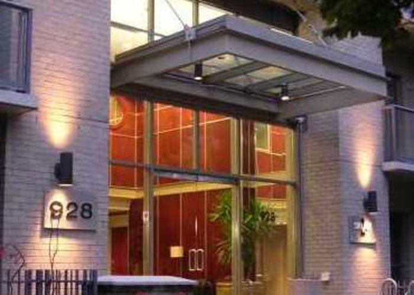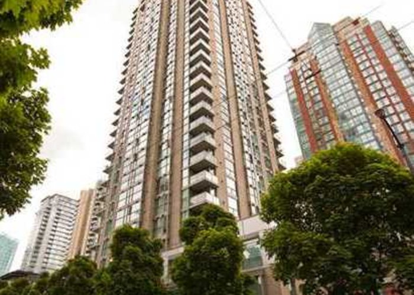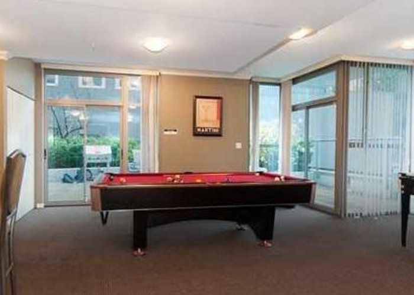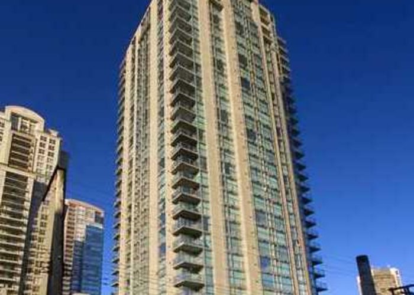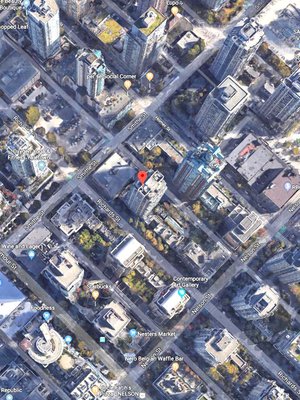The Savoy - 928 Richards Street
Vancouver, V6B 3C1
Direct Seller Listings – Exclusive to BC Condos and Homes
For Sale In Building & Complex
| Date | Address | Status | Bed | Bath | Price | FisherValue | Attributes | Sqft | DOM | Strata Fees | Tax | Listed By | ||||||||||||||||||||||||||||||||||||||||||||||||||||||||||||||||||||||||||||||||||||||||||||||
|---|---|---|---|---|---|---|---|---|---|---|---|---|---|---|---|---|---|---|---|---|---|---|---|---|---|---|---|---|---|---|---|---|---|---|---|---|---|---|---|---|---|---|---|---|---|---|---|---|---|---|---|---|---|---|---|---|---|---|---|---|---|---|---|---|---|---|---|---|---|---|---|---|---|---|---|---|---|---|---|---|---|---|---|---|---|---|---|---|---|---|---|---|---|---|---|---|---|---|---|---|---|---|---|---|---|---|
| 03/26/2025 | 2204 928 Richards Street | Active | 1 | 1 | $719,900 ($1,134/sqft) | Login to View | Login to View | 635 | 20 | $410 | $2,119 in 2024 | Engel & Volkers Vancouver | ||||||||||||||||||||||||||||||||||||||||||||||||||||||||||||||||||||||||||||||||||||||||||||||
| Avg: | $719,900 | 635 | 20 | |||||||||||||||||||||||||||||||||||||||||||||||||||||||||||||||||||||||||||||||||||||||||||||||||||||||
Sold History
| Date | Address | Bed | Bath | Asking Price | Sold Price | Sqft | $/Sqft | DOM | Strata Fees | Tax | Listed By | ||||||||||||||||||||||||||||||||||||||||||||||||||||||||||||||||||||||||||||||||||||||||||||||||
|---|---|---|---|---|---|---|---|---|---|---|---|---|---|---|---|---|---|---|---|---|---|---|---|---|---|---|---|---|---|---|---|---|---|---|---|---|---|---|---|---|---|---|---|---|---|---|---|---|---|---|---|---|---|---|---|---|---|---|---|---|---|---|---|---|---|---|---|---|---|---|---|---|---|---|---|---|---|---|---|---|---|---|---|---|---|---|---|---|---|---|---|---|---|---|---|---|---|---|---|---|---|---|---|---|---|---|---|
| 02/11/2025 | 504 928 Richards Street | 1 | 1 | $625,000 ($1,008/sqft) | Login to View | 620 | Login to View | 8 | $410 | $1,950 in 2024 | Oakwyn Realty Ltd. | ||||||||||||||||||||||||||||||||||||||||||||||||||||||||||||||||||||||||||||||||||||||||||||||||
| 12/16/2024 | 206 928 Richards Street | 1 | 1 | $628,000 ($1,072/sqft) | Login to View | 586 | Login to View | 22 | $378 | $1,808 in 2024 | Real Broker | ||||||||||||||||||||||||||||||||||||||||||||||||||||||||||||||||||||||||||||||||||||||||||||||||
| 12/09/2024 | 2002 928 Richards Street | 1 | 1 | $559,000 ($1,129/sqft) | Login to View | 495 | Login to View | 15 | $331 | $1,710 in 2024 | Century 21 In Town Realty | ||||||||||||||||||||||||||||||||||||||||||||||||||||||||||||||||||||||||||||||||||||||||||||||||
| 10/19/2024 | 2307 928 Richards Street | 1 | 1 | $679,000 ($1,088/sqft) | Login to View | 624 | Login to View | 40 | $411 | $2,030 in 2024 | Sutton Group - 1st West Realty | ||||||||||||||||||||||||||||||||||||||||||||||||||||||||||||||||||||||||||||||||||||||||||||||||
| 10/02/2024 | 807 928 Richards Street | 1 | 1 | $665,000 ($1,096/sqft) | Login to View | 607 | Login to View | 8 | $412 | $1,874 in 2023 | |||||||||||||||||||||||||||||||||||||||||||||||||||||||||||||||||||||||||||||||||||||||||||||||||
| 08/26/2024 | 1801 928 Richards Street | 1 | 1 | $733,000 ($1,216/sqft) | Login to View | 603 | Login to View | 9 | $396 | $2,015 in 2024 | Sotheby''s International Realty Canada | ||||||||||||||||||||||||||||||||||||||||||||||||||||||||||||||||||||||||||||||||||||||||||||||||
| 06/12/2024 | 1507 928 Richards Street | 1 | 1 | $699,000 ($1,148/sqft) | Login to View | 609 | Login to View | 3 | $411 | $1,849 in 2023 | Oakwyn Realty Ltd. | ||||||||||||||||||||||||||||||||||||||||||||||||||||||||||||||||||||||||||||||||||||||||||||||||
| 06/09/2024 | 1406 928 Richards Street | 2 | 2 | $858,000 ($1,132/sqft) | Login to View | 758 | Login to View | 4 | $506 | $2,300 in 2024 | RE/MAX 2000 Realty | ||||||||||||||||||||||||||||||||||||||||||||||||||||||||||||||||||||||||||||||||||||||||||||||||
| 05/22/2024 | 2304 928 Richards Street | 1 | 1 | $699,000 ($1,152/sqft) | Login to View | 607 | Login to View | 16 | $410 | $1,999 in 2023 | Homeland Realty | ||||||||||||||||||||||||||||||||||||||||||||||||||||||||||||||||||||||||||||||||||||||||||||||||
| Avg: | Login to View | 612 | Login to View | 14 | |||||||||||||||||||||||||||||||||||||||||||||||||||||||||||||||||||||||||||||||||||||||||||||||||||||||
Strata ByLaws
Pets Restrictions
| Pets Allowed: | 2 |
| Dogs Allowed: | Yes |
| Cats Allowed: | Yes |
Amenities
Other Amenities Information
|
- Back Entrance, GYM, Pool, Sauna & Jacuzzi located on P1 level; |

Building Information
| Building Name: | The Savoy |
| Building Address: | 928 Richards Street, Vancouver, V6B 3C1 |
| Levels: | 32 |
| Suites: | 214 |
| Status: | Completed |
| Built: | 2000 |
| Title To Land: | Freehold Strata |
| Building Type: | Strata Condos |
| Strata Plan: | LMS4155 |
| Subarea: | Downtown VW |
| Area: | Vancouver West |
| Board Name: | Real Estate Board Of Greater Vancouver |
| Management: | First Service Residential |
| Management Phone: | 604-683-8900 |
| Units in Development: | 214 |
| Units in Strata: | 214 |
| Subcategories: | Strata Condos |
| Property Types: | Freehold Strata |
Building Contacts
| Official Website: | www.928richards.com |
| Developer: |
De Cotiis Group On Companies
phone: 6049226656 |
| Management: |
First Service Residential
phone: 604-683-8900 |
Strata Information
| Strata: | LMS4155 |
| Mngmt Co.: | First Service Residential |
| Units in Development: | 214 |
| Units in Strata: | 214 |
Other Strata Information
Property Manager Douglas Mak, Strata Agent |
Construction Info
| Year Built: | 2000 |
| Levels: | 32 |
| Construction: | Concrete |
| Rain Screen: | Full |
| Roof: | Other |
| Foundation: | Concrete Perimeter |
| Exterior Finish: | Concrete |
Maintenance Fee Includes
| Caretaker |
| Garbage Pickup |
| Gardening |
| Gas |
| Hot Water |
| Management |
| Recreation Facility |
Features
| Elevators |
| Mail Room |
| Exercise Center |
| Sauna/steam Room |
| Indoor Swimming Pool |
| Amenity Room |
| Pool Table |
| Football Table |
| Parking Area |
Documents
Description
The Savoy - 928 Richards Street, Vancouver, BC V6B 3C1, Canada. Strata Plan LMS4155 - located in Downtown area of Vancouver West, near the crossroads Richards Street and Smithe Street. The Savoy is centrally situated in just a short walk to the financial district, Robson Street, Yaletown and False Creek. Walking distance to the Art Gallery, BC Place and Rogers Arena, Choices Market, Emery Barnes Park, Vancouver International Film Centre, Helmcken Park, Waves Coffee, Pacific Cinematheque, Wall Centre, Language Studies International, Royal Bank, Scotia Bank, Spa, UBC Robson Square, Seawall, David Lam Park, Quayside Marina at Concord Pacific Place, Scotiabank Dance Center, CSIL Canadian As A Second Language Institute, Spa Beauty+Welness Centre, Exhale Yoga Pilates & Dance Studios, Pacific Chiropractic, Massage Therapy, Bambu The Salon, Dairy Queen, Blenz Coffee, Yaletown YYoga, 24-7 Fitness in Yaletown, Kostuik Gallery, Shoppers Drug Mart, Urban Fare, Roundhouse Community Arts and Recreation Centre. Restaurants in the neighbourhood area La Terazza, Games Big Fish, Earls, Yaletown Keg Steakhouse and Bar, Urban Thai Bistro, Hapa Izakaya, Cactus Club Cafe, George Lounge, Fresh Japanese Take out, Drew Cooks and much more. The bus stops near the complex, Vancouver City Skytrain Station and Granville Skytrain Station is less than 10-minute walk from the complex. De Cotiis Group quality built The Savoy in 2000. This 32-level building has a concrete construction, concrete exterior finishing and full rain screen. There are 214 units in development and in strata. The Savoy offers studio and 1 bedroom+den homes ranging from 454 to 586 sq.ft., 2 bedroom+den homes from 734 to 751 sq. ft., six 2 and 3 bedroom penthouses from 997 to 1,230 sq. ft., 1 and 2 bedroom+den townhomes from 604 to 899 sq. ft. This building features port cochere drive up deluxe entry, two lobbies with dramatic vaulted ceilings, energy efficient design, beautifully landscaped private patios and gardens, high speed coxial cable, internet and telephone services, a resident manager, a state of the art sensor touch alarm for every suite, a bicycle patrolled parkade, a high security suite entry lock, two storage lockers per suite and two high speed secured elevators. The interiors boast granite kitchens, a double full size stainless steel kitchen sink with European sprayer, hardwood kitchen floors and foyers, crown mouldings, a granite slab fireplace hearth and granite accent, an open air balcony or deck, glass enclosed solariums or dens, designer blinds, mirrored closet doors in bedrooms, authentic wood mantles, ceramic tile bathrooms with stainless steel sinks, deep soaker bathtubs and plush Berber carpeting.
Nearby Buildings
Disclaimer: Listing data is based in whole or in part on data generated by the Real Estate Board of Greater Vancouver and Fraser Valley Real Estate Board which assumes no responsibility for its accuracy. - The advertising on this website is provided on behalf of the BC Condos & Homes Team - Re/Max Crest Realty, 300 - 1195 W Broadway, Vancouver, BC
