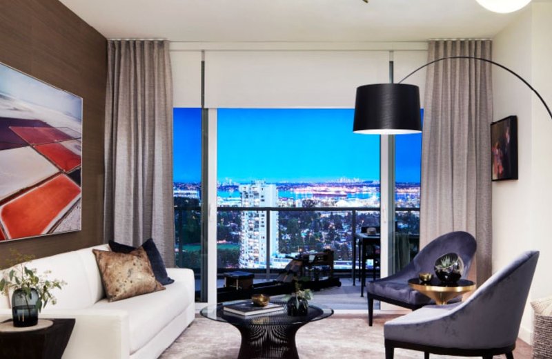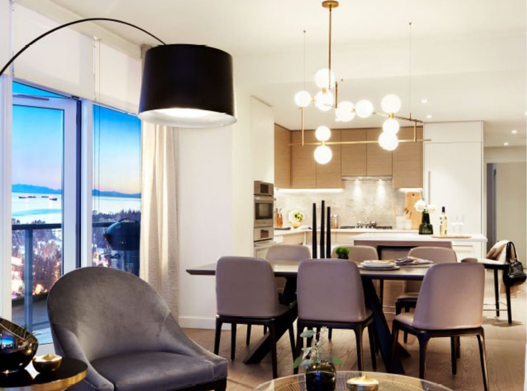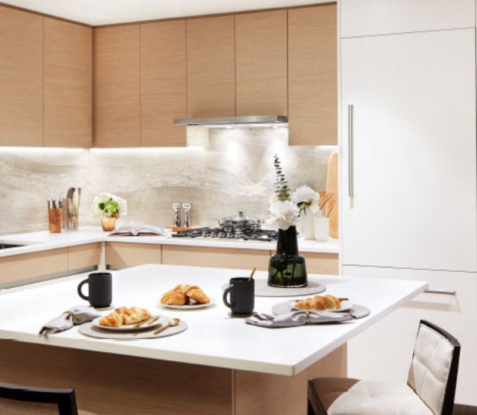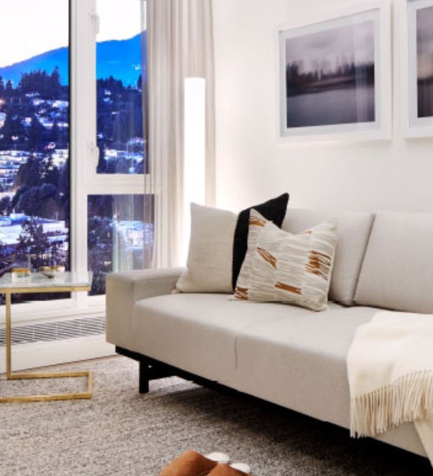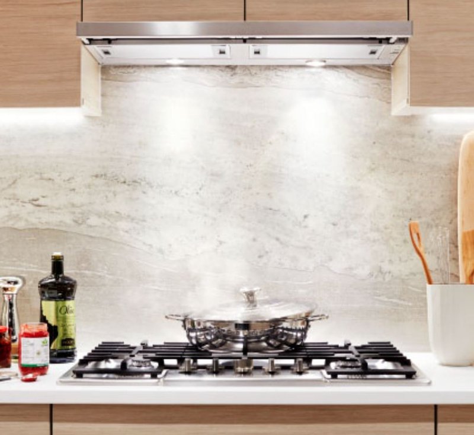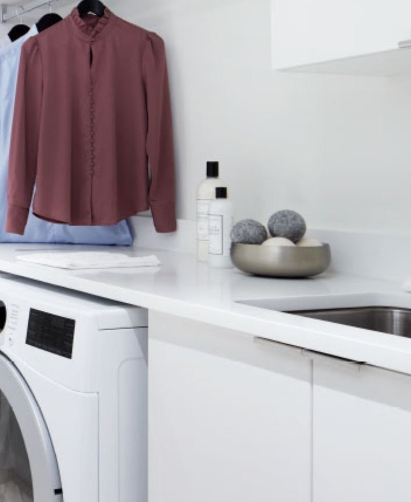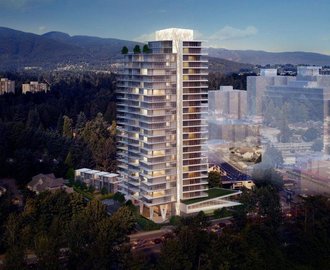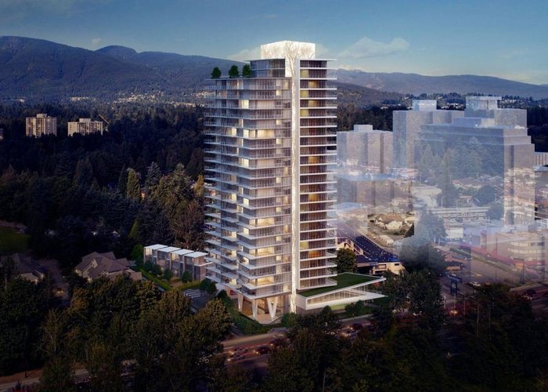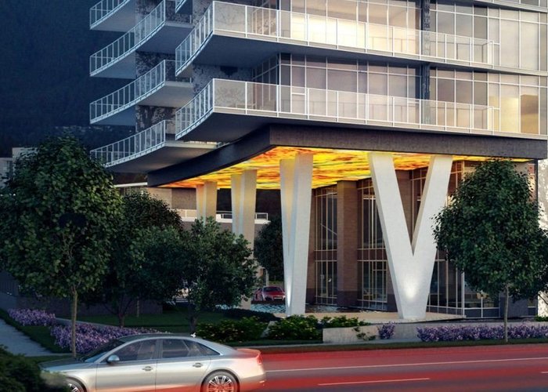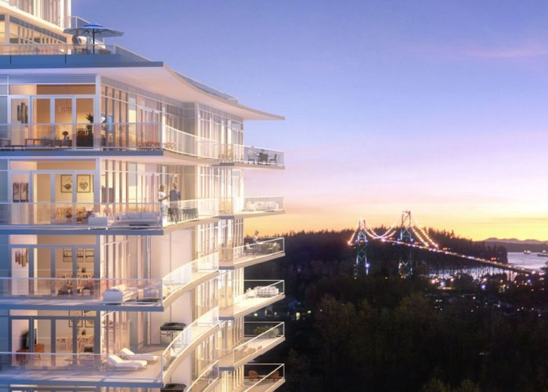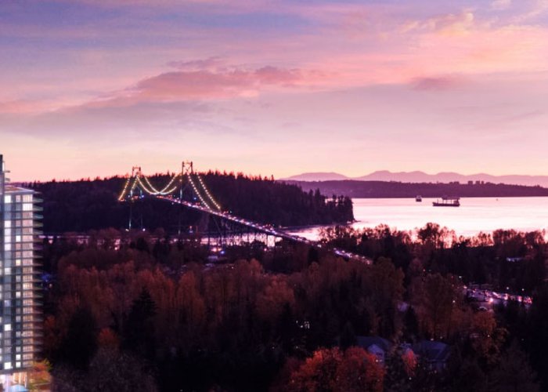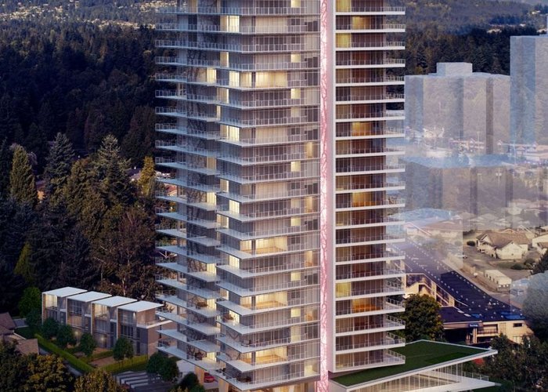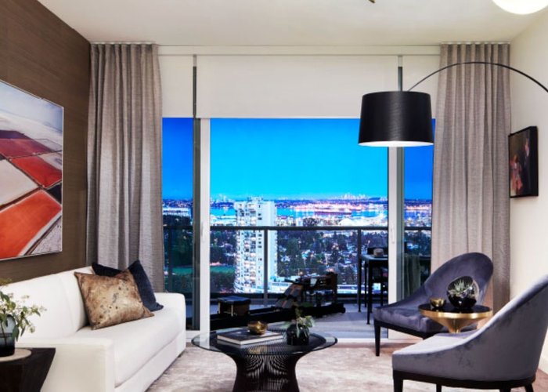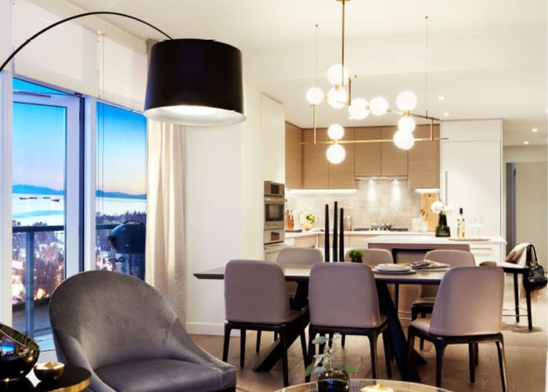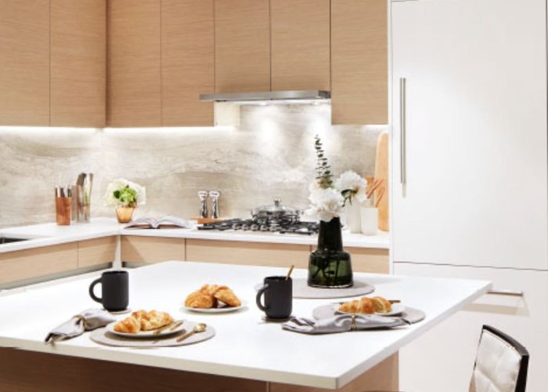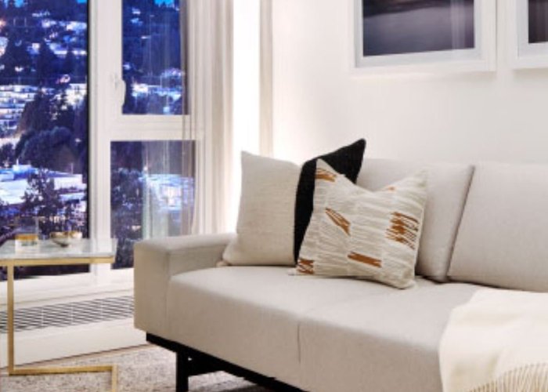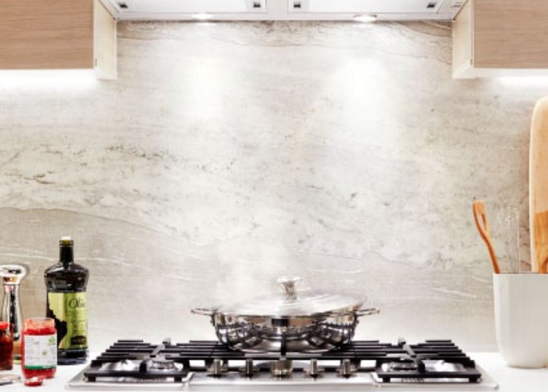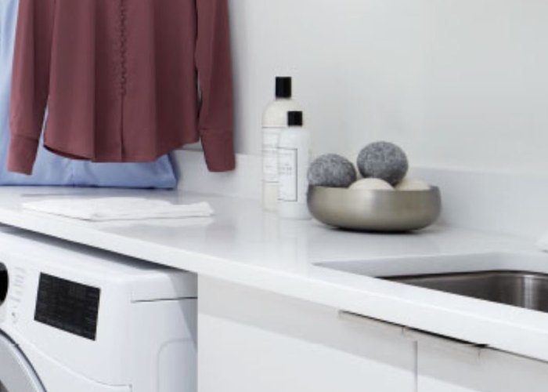The Sentinel - 200 Klahanie Drive
West Vancouver, V3H 5K3
Direct Seller Listings – Exclusive to BC Condos and Homes
Pets Restrictions
| Pets Allowed: | 2 |
| Dogs Allowed: | Yes |
| Cats Allowed: | Yes |
Amenities

Building Information
| Building Name: | The Sentinel |
| Building Address: | 200 Klahanie Drive, West Vancouver, V3H 5K3 |
| Levels: | 26 |
| Suites: | 122 |
| Status: | Under Construction |
| Built: | 2023 |
| Title To Land: | Freehold Strata |
| Building Type: | Strata Condos |
| Strata Plan: | EPP84515 |
| Subarea: | Sentinel Hill |
| Area: | West Vancouver |
| Board Name: | Real Estate Board Of Greater Vancouver |
| Management: | Colyvan Pacific Real Estate Management Services Ltd. |
| Management Phone: | 604-683-8399 |
| Units in Development: | 122 |
| Units in Strata: | 122 |
| Subcategories: | Strata Condos |
| Property Types: | Freehold Strata |
Building Contacts
| Official Website: | www.thesentinelliving.ca |
| Designer: |
Chil Interior Design
email: [email protected] |
| Marketer: |
Mla Canada
phone: 604.629.1515 email: [email protected] |
| Developer: | Denna Homes |
| Management: |
Colyvan Pacific Real Estate Management Services Ltd.
phone: 604-683-8399 email: [email protected] |
Construction Info
| Year Built: | 2023 |
| Levels: | 26 |
| Construction: | Concrete |
| Roof: | Asphalt |
| Foundation: | Concrete Perimeter |
| Exterior Finish: | Mixed |
Maintenance Fee Includes
| Caretaker |
| Garbage Pickup |
| Gardening |
| Gas |
| Heat |
| Hot Water |
| Management |
| Recreation Facility |
Features
more Luxury Dramatic Floor-to-ceiling Windows For Maximized Views Of Vancouver Island, The North Shore Mountains, Lions Gate Bridge, And Downtown Vancouver |
| Highly Efficient Window Systems For Comfort And Sound Benefits For Homeowners |
| A Four-pipe Air-conditioning System For Year-round Climate Control In All Of The Sentinel’s Homes |
| Three High-speed Elevators To Get You From Your Front Door To Your Destination Faster |
| Spacious Interiors Allow For A King Size Beds In Master Bedrooms |
| Huge Decks In All Homes In The Sentinel. |
| Full Service Concierge To Meet Your Needs And Maintain Your Security. |
| Every Parking Stall Offers Access To Ev Charging Hook-up |
|
| Livable, Functional, Furnishable Homes — Every Detail Of The Sentinel Was Thoughtfully Considered By Denna Homes’ Partners Da Architects + Planners And Chil Interior Design. |
| The Exterior Of The Building Has Been Designed With A Creative And Artistic Finish To Pay Homage To The Surrounding Forests Of The North Shore |
typical Homes: |
| Laminate Flooring Throughout (except Bathrooms) |
appliance Package: |
| Soft Close Wood Laminate Cabinetry And Drawers |
| Stylish And Durable Polished Quartz Kitchen Countertops And With A Matching Large Format Stone Backsplash |
| Recessed Pot Lights In Ceilings And Undermount Cabinet Lighting Provide Optimal Light For Prepping And Cooking |
| Polished Chrome Kitchen Faucet With Pulldown Spray |
| Contemporary, Large Basin Under-mount Stainless Steel Sink |
| Full-extension Hidden Garbage And Recycling Center!!! |
|
| Large Format Porcelain Tiles For Bathroom Walls And Floors. |
| Soft Close Wood Laminate Cabinetry And Drawers |
| Quartz Countertops In All Bathrooms |
| Polished Chrome Fixtures By Grohe With Rain Showerheads |
| Toilets And Undermount Sinks By Duravit For All Bathrooms, With Stylish Above Counter Sinks In All Powder Rooms |
| Sleek Above Counter Sink By Kohler In Powder Rooms |
|
| Porcelain Floor Tile In All Washer/dryer Closets And Laundry Room |
| Polished Quartz Countertops In Sub Penthouse Homes |
|
| Modern And Elegant Frameless Shower Glass |
| Polished Quartz Countertops |
| Large Format Porcelain Tiles In All Bathrooms |
| Polished Chrome Fixtures By Grohe With Rain Showerheads |
|
| Stylish Amenity Lounge With Catering Kitchen, Dining Area, Fireside Sofa Seating And Bar Kitchen |
| Media Lounge With Large High-definition Tv And Wet Bar Kitchenette |
| Three Fully-furnished Guest Suites With Kitchenette To Offeradditional Space For Guests |
| Bike Lockers For Residents |
| Every Home Comes With A Parking Stall Ready For Your Electric Charging Station |
| Dog Wash Room Is Available With A Separate Entrance To Provide A Cleaner And Healthier Environment Inside The Building. |
| Extensive Indoor Spa Area Including A Yoga Studio Space, Fitness Room, Hot Tub And Sauna |
| A Party Room With A Catering Kitchen Right Beside It Will Make The Sentinel A Special And Warm Place For The Unforgettable Nights |
| Significant Outdoor Seating Areas With Water Features And Fire Bowls Perfect For Meeting With New Neighbours Or Relaxing On Your Own |
| Courier Package Storage System |
Description
The Sentinel - 200 Klahanie Court, West Vancouver, V7P 3P5. The Sentinel is a new condo development by Denna Homes, comprise of 122 concrete beautiful units, 26 stories and with estimated completion on 2023. The Sentinel stands alone in redefining what a home can be in West Vancouver. The Sentinel thoughtful design is focused on a refined and elevated life offering expansive views of Downtown, Lions Gate Bridge, Burrard Inlet sunsets and the North Shore Mountains. Situated on the eastern border of West Vancouver. Connects you easily to many of lifes desirable riches. Get front of the line access to Lions Gate Bridge and downtown as well and convenient access to the Upper Levels Highway and its rapid connection to so much. Surrounded by the beauty in and around the Capilano River basin. Ambleside Park and the ocean is a short walk along a network of paths lining the mountain fed majesty of the Capilano River. Cross roads are Marine Drive and Capilano Road
Nearby Buildings
Disclaimer: Listing data is based in whole or in part on data generated by the Real Estate Board of Greater Vancouver and Fraser Valley Real Estate Board which assumes no responsibility for its accuracy. - The advertising on this website is provided on behalf of the BC Condos & Homes Team - Re/Max Crest Realty, 300 - 1195 W Broadway, Vancouver, BC





