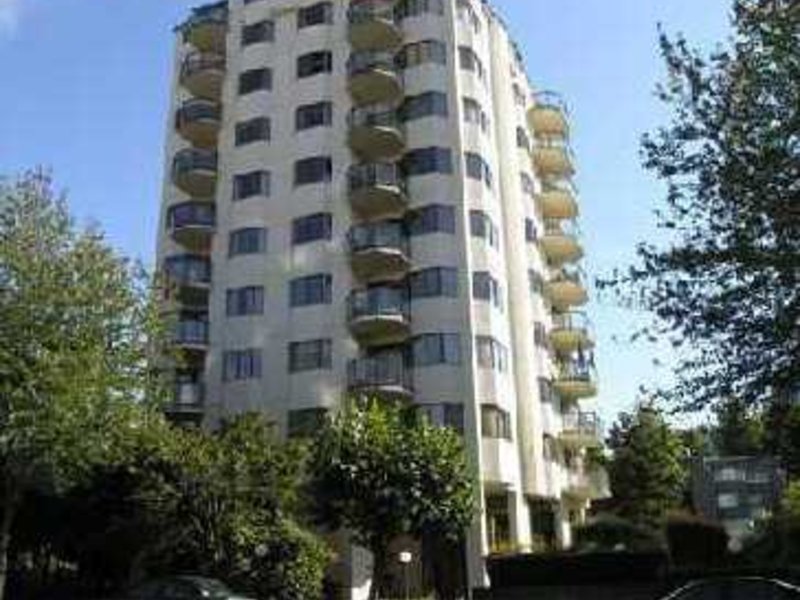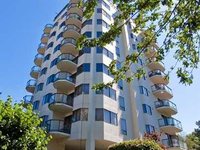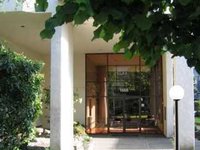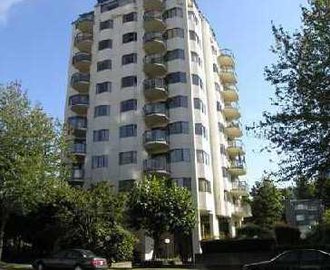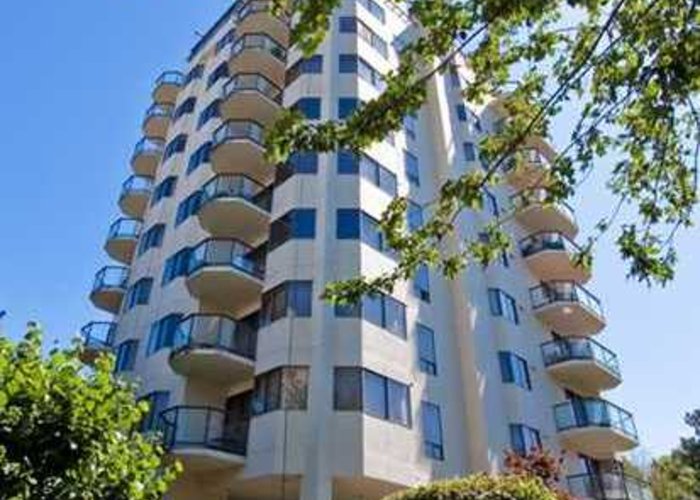The Shaughnessy - 1568 West 12th Ave
Vancouver, V6J 2E1
Direct Seller Listings – Exclusive to BC Condos and Homes
For Sale In Building & Complex
| Date | Address | Status | Bed | Bath | Price | FisherValue | Attributes | Sqft | DOM | Strata Fees | Tax | Listed By | ||||||||||||||||||||||||||||||||||||||||||||||||||||||||||||||||||||||||||||||||||||||||||||||
|---|---|---|---|---|---|---|---|---|---|---|---|---|---|---|---|---|---|---|---|---|---|---|---|---|---|---|---|---|---|---|---|---|---|---|---|---|---|---|---|---|---|---|---|---|---|---|---|---|---|---|---|---|---|---|---|---|---|---|---|---|---|---|---|---|---|---|---|---|---|---|---|---|---|---|---|---|---|---|---|---|---|---|---|---|---|---|---|---|---|---|---|---|---|---|---|---|---|---|---|---|---|---|---|---|---|---|
| 04/09/2025 | 4A 1568 West 12th Ave | Active | 2 | 2 | $1,149,000 ($858/sqft) | Login to View | Login to View | 1339 | 9 | $925 | $2,855 in 2024 | Royal Pacific Riverside Realty Ltd. | ||||||||||||||||||||||||||||||||||||||||||||||||||||||||||||||||||||||||||||||||||||||||||||||
| Avg: | $1,149,000 | 1339 | 9 | |||||||||||||||||||||||||||||||||||||||||||||||||||||||||||||||||||||||||||||||||||||||||||||||||||||||
Sold History
| Date | Address | Bed | Bath | Asking Price | Sold Price | Sqft | $/Sqft | DOM | Strata Fees | Tax | Listed By | ||||||||||||||||||||||||||||||||||||||||||||||||||||||||||||||||||||||||||||||||||||||||||||||||
|---|---|---|---|---|---|---|---|---|---|---|---|---|---|---|---|---|---|---|---|---|---|---|---|---|---|---|---|---|---|---|---|---|---|---|---|---|---|---|---|---|---|---|---|---|---|---|---|---|---|---|---|---|---|---|---|---|---|---|---|---|---|---|---|---|---|---|---|---|---|---|---|---|---|---|---|---|---|---|---|---|---|---|---|---|---|---|---|---|---|---|---|---|---|---|---|---|---|---|---|---|---|---|---|---|---|---|---|
| 03/17/2025 | 8B 1568 West 12th Ave | 2 | 2 | $1,349,000 ($932/sqft) | Login to View | 1447 | Login to View | 7 | $962 | $3,134 in 2024 | Team 3000 Realty Ltd. | ||||||||||||||||||||||||||||||||||||||||||||||||||||||||||||||||||||||||||||||||||||||||||||||||
| 10/20/2024 | 11B 1568 West 12th Ave | 3 | 2 | $2,999,000 ($1,437/sqft) | Login to View | 2087 | Login to View | 34 | $1,396 | $4,366 in 2023 | Goodman Commercial | ||||||||||||||||||||||||||||||||||||||||||||||||||||||||||||||||||||||||||||||||||||||||||||||||
| 09/16/2024 | 7B 1568 West 12th Ave | 2 | 2 | $1,288,000 ($909/sqft) | Login to View | 1417 | Login to View | 8 | $962 | $3,182 in 2024 | |||||||||||||||||||||||||||||||||||||||||||||||||||||||||||||||||||||||||||||||||||||||||||||||||
| 09/15/2024 | 10A 1568 West 12th Ave | 2 | 2 | $1,099,000 ($833/sqft) | Login to View | 1320 | Login to View | 10 | $925 | $3,090 in 2024 | Goodman Commercial | ||||||||||||||||||||||||||||||||||||||||||||||||||||||||||||||||||||||||||||||||||||||||||||||||
| 08/10/2024 | 5B 1568 West 12th Ave | 2 | 2 | $1,089,000 ($789/sqft) | Login to View | 1381 | Login to View | 24 | $981 | $3,092 in 2023 | Nexus Realty Corp. | ||||||||||||||||||||||||||||||||||||||||||||||||||||||||||||||||||||||||||||||||||||||||||||||||
| Avg: | Login to View | 1530 | Login to View | 17 | |||||||||||||||||||||||||||||||||||||||||||||||||||||||||||||||||||||||||||||||||||||||||||||||||||||||
Open House
| 4A 1568 W 12TH AVENUE open for viewings on Saturday 19 April: 2:00 - 4:00PM |
| 4A 1568 W 12TH AVENUE open for viewings on Sunday 20 April: 2:00 - 4:00PM |
Strata ByLaws
Pets Restrictions
| Dogs Allowed: | No |
| Cats Allowed: | No |
Amenities
Other Amenities Information
|

Building Information
| Building Name: | The Shaughnessy |
| Building Address: | 1568 12th Ave, Vancouver, V6J 2E1 |
| Levels: | 11 |
| Suites: | 20 |
| Status: | Completed |
| Built: | 1982 |
| Title To Land: | Freehold Strata |
| Building Type: | Strata |
| Strata Plan: | VAS1059 |
| Subarea: | Fairview VW |
| Area: | Vancouver West |
| Board Name: | Real Estate Board Of Greater Vancouver |
| Management: | Ascent Real Estate Management Corporation |
| Management Phone: | 604-431-1800 |
| Units in Development: | 20 |
| Units in Strata: | 20 |
| Subcategories: | Strata |
| Property Types: | Freehold Strata |
Building Contacts
| Management: |
Ascent Real Estate Management Corporation
phone: 604-431-1800 email: [email protected] |
Construction Info
| Year Built: | 1982 |
| Levels: | 11 |
| Construction: | Concrete |
| Rain Screen: | No |
| Roof: | Tar And Gravel |
| Foundation: | Concrete Perimeter |
| Exterior Finish: | Concrete |
Maintenance Fee Includes
| Caretaker |
| Gardening |
| Hot Water |
| Management |
Features
| Elevator |
| In-suite Laundry |
| Fireplace |
| Parking |
| Garden Area |
Documents
Description
The Shaughnessy at 1568 West 12th Avenue, Vancouver, BC V6J 2E1- VAS1059. Built in 1982 with 20 units over 11 levels. Located in Fairview area of Vancouver West, near the crossroads of West 12th Avenue and Fir Street. High-rise building features includes elevator, in-suite laundry, fireplace, parking and garden area.
Centrally located in the heart of South Granville Fairview Slope area and complete with city and mountain views.
Close to educational facilities, including BC School Trustees Association, Vancouver Premier College Of Hotel Management, Pacific Coast Community College/B C Resident Care Aid, Canadian Tourism College, Century High School, WheelSmart Driving School and Lord Tennyson Elementary.
Just few minutes away to Granville Park, Granville Loop Park, Shaughnessy Park, Choklit Park, Sutcliffe Park and Angus Park.
Nearby restaurants and grocery stores, Primo's Mexican Grill, Vij's Restaurant, Thai Spice Restaurant, Cafe Crepe, Cactus Club Cafe, Death By Chocolate, Lin Chinese Cuisine, Memphis Blues Barbeque House, Red Door Pan Asian Grill, Earls Restaurant, CRU Restaurant, Nu Greek, Summer In Greece Donair and Greens Organic and Natural Market.
Easy access to transit and public transportation.
Nearby Buildings
Disclaimer: Listing data is based in whole or in part on data generated by the Real Estate Board of Greater Vancouver and Fraser Valley Real Estate Board which assumes no responsibility for its accuracy. - The advertising on this website is provided on behalf of the BC Condos & Homes Team - Re/Max Crest Realty, 300 - 1195 W Broadway, Vancouver, BC
