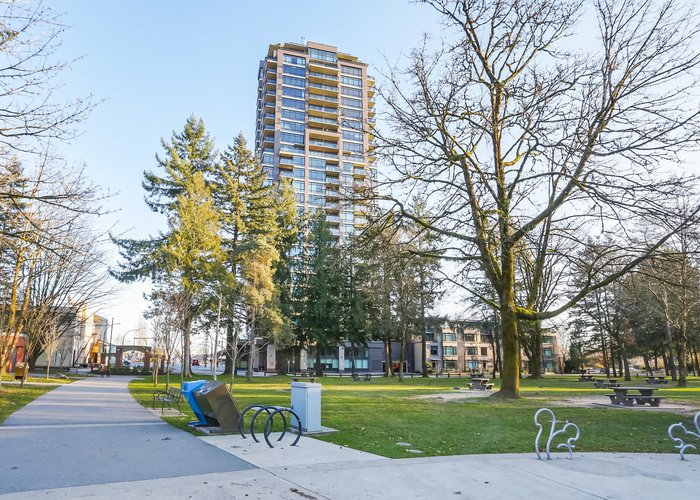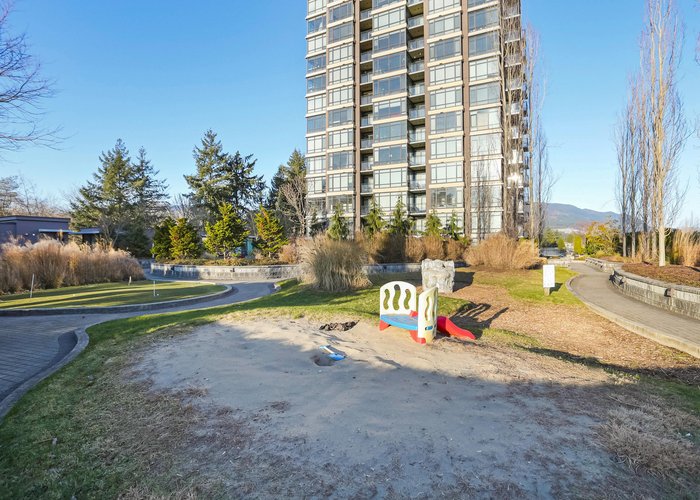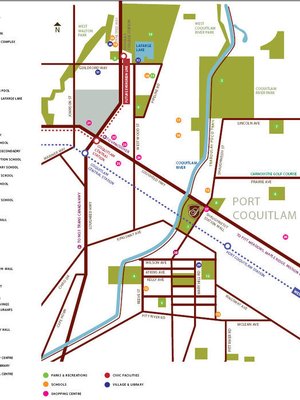The Shaughnessy - 2789 Shaughnessy Street
Port Coquitlam, V3C 3G9
Direct Seller Listings – Exclusive to BC Condos and Homes
Sold History
| Date | Address | Bed | Bath | Asking Price | Sold Price | Sqft | $/Sqft | DOM | Strata Fees | Tax | Listed By | ||||||||||||||||||||||||||||||||||||||||||||||||||||||||||||||||||||||||||||||||||||||||||||||||
|---|---|---|---|---|---|---|---|---|---|---|---|---|---|---|---|---|---|---|---|---|---|---|---|---|---|---|---|---|---|---|---|---|---|---|---|---|---|---|---|---|---|---|---|---|---|---|---|---|---|---|---|---|---|---|---|---|---|---|---|---|---|---|---|---|---|---|---|---|---|---|---|---|---|---|---|---|---|---|---|---|---|---|---|---|---|---|---|---|---|---|---|---|---|---|---|---|---|---|---|---|---|---|---|---|---|---|---|
| 03/06/2025 | 1206 2789 Shaughnessy Street | 2 | 2 | $699,000 ($822/sqft) | Login to View | 850 | Login to View | 45 | $415 | $2,097 in 2023 | Angell, Hasman & Associates Realty Ltd. | ||||||||||||||||||||||||||||||||||||||||||||||||||||||||||||||||||||||||||||||||||||||||||||||||
| 03/01/2025 | 504 2789 Shaughnessy Street | 2 | 2 | $699,888 ($804/sqft) | Login to View | 870 | Login to View | 88 | $425 | $2,032 in 2023 | RE/MAX City Realty | ||||||||||||||||||||||||||||||||||||||||||||||||||||||||||||||||||||||||||||||||||||||||||||||||
| 12/29/2024 | 1608 2789 Shaughnessy Street | 2 | 2 | $710,000 ($833/sqft) | Login to View | 852 | Login to View | 138 | $415 | $2,091 in 2023 | Grand Central Realty | ||||||||||||||||||||||||||||||||||||||||||||||||||||||||||||||||||||||||||||||||||||||||||||||||
| 08/27/2024 | 1903 2789 Shaughnessy Street | 2 | 2 | $719,900 ($785/sqft) | Login to View | 917 | Login to View | 7 | $446 | $2,327 in 2023 | RE/MAX Sabre Realty Group | ||||||||||||||||||||||||||||||||||||||||||||||||||||||||||||||||||||||||||||||||||||||||||||||||
| 08/03/2024 | 1904 2789 Shaughnessy Street | 2 | 2 | $720,000 ($768/sqft) | Login to View | 938 | Login to View | 86 | $457 | $2,320 in 2023 | |||||||||||||||||||||||||||||||||||||||||||||||||||||||||||||||||||||||||||||||||||||||||||||||||
| 06/22/2024 | 706 2789 Shaughnessy Street | 2 | 2 | $678,800 ($799/sqft) | Login to View | 850 | Login to View | 5 | $415 | $2,016 in 2023 | |||||||||||||||||||||||||||||||||||||||||||||||||||||||||||||||||||||||||||||||||||||||||||||||||
| 05/18/2024 | 1006 2789 Shaughnessy Street | 2 | 2 | $679,900 ($796/sqft) | Login to View | 854 | Login to View | 5 | $415 | $2,078 in 2023 | |||||||||||||||||||||||||||||||||||||||||||||||||||||||||||||||||||||||||||||||||||||||||||||||||
| 05/04/2024 | 1508 2789 Shaughnessy Street | 2 | 2 | $699,900 ($821/sqft) | Login to View | 852 | Login to View | 5 | $415 | $2,081 in 2023 | Royal LePage West Real Estate Services | ||||||||||||||||||||||||||||||||||||||||||||||||||||||||||||||||||||||||||||||||||||||||||||||||
| Avg: | Login to View | 873 | Login to View | 47 | |||||||||||||||||||||||||||||||||||||||||||||||||||||||||||||||||||||||||||||||||||||||||||||||||||||||
Strata ByLaws
Amenities
Other Amenities Information
|
On the fourth floor, accessible to all residents, is Club Shaughnessy Port Coquitlam condo amenity centre including:
? |

Building Information
| Building Name: | The Shaughnessy |
| Building Address: | 2789 Shaughnessy Street, Port Coquitlam, V3C 3G9 |
| Levels: | 26 |
| Suites: | 167 |
| Status: | Completed |
| Built: | 2012 |
| Title To Land: | Freehold Strata |
| Building Type: | Strata |
| Strata Plan: | BCP40499 |
| Subarea: | Central PT Coquitlam |
| Area: | Port Coquitlam |
| Board Name: | Real Estate Board Of Greater Vancouver |
| Management: | Assertive Northwest |
| Management Phone: | 604-253-5566 |
| Units in Development: | 167 |
| Units in Strata: | 167 |
| Subcategories: | Strata |
| Property Types: | Freehold Strata |
Building Contacts
| Official Website: | www.liveattheshaughnessy.com |
| Designer: | Onni In-house Design |
| Marketer: |
Onni Real Estate
phone: 604-602-7711 |
| Architect: | Lda/ibi Architects |
| Developer: |
Onni Group Of Companies
phone: 604-602-7711 |
| Management: |
Assertive Northwest
phone: 604-253-5566 email: [email protected] |
Construction Info
| Year Built: | 2012 |
| Levels: | 26 |
| Construction: | Concrete |
| Rain Screen: | Full |
| Roof: | Tar & Gravel |
| Foundation: | Concrete Block |
| Exterior Finish: | Concrete |
Maintenance Fee Includes
| Garbage Pickup |
| Gardening |
| Gas |
| Hot Water |
| Management |
| Recreation Facility |
Features
inviting Interiors Choice Of 2 Designer Color Schemes: A. "mariner" - Light Oak And B. "lions" - Grey Teak |
| 12" X 24" Ceramic Tile In Entry, Bathroom And Laundry Room |
| Berber-style, Trackless With Stain-resistant Carpeting Throughout Bedrooms |
| Laminate Flooring Throughout Living & Dining Room |
| Horizontal 1" Venetian Blinds |
| Front Loading Qualified Stacking Washer & Dryer |
gourmet Kitchens Sleek Polish Composite Counter Tops With Extended Breakfast Bar |
| Light Oak Or Grey Teak Vertical Grain Laminate Cabinetry With Modern Pulls |
| Undermount Stainless Steel Double-bowl Sink With In-sink Garbourator |
| Full-height, Grid Laid Ceramic Tile Backsplash |
| 4 Premium Kitchen-aid Stainless Steel Appliances |
opulent Bathrooms Sleek Polished Composite Countertops With 4" Backsplash |
| 12" X 24" Ceramic Floor Tile |
| White 12" X 18" Glazed Porcelain Tile Tub and/or Shower Surround |
| Comfortable Tub And/or Glass Enclosed Shower With Single Lever, Pressure Balanced Shower Control |
comforts And Convenience Pre-wired For In Suite Security System |
| File Sprinkler System In All Homes And Common Area |
| 2-5-10 Home Warranty |
| Key-fob Proximity Reader |
| Lobby Enterphone With Security Camera |
| Underground Parking With Video Surveillance And Security Gates? |
Description
The Shaughnessy on Lions Park - 2789 Shaughnessy Street, Port Coquitlam, BC V3C 3G9, 26 levels, 167 units, estimated completion in Fall 2012 - located at the intersection of Shaughnessy Street and Lions Way and just south of the Lougheed Highway in Port Coquitlam. Set for completion in the Fall of 2012, The Shaughnessy on Lions Park is the first residential high-rise in Port Coquitlam developed by Onni Group. Its 26 contemporary floors will feature 5,000 square feet of ground floor retail space; one and two-bedroom units, from 580 square feet to 940 sq ft with balconies; three-bedroom penthouses from 1,695 sq ft to 1,780 sq ft; and four townhomes with rooftop patios from 2,100 sq ft to 2,270 sq ft. On the podium level of the tower will be a lush Sky Garden with tranquil water feature, meditative garden, open lawn, putting green, kid’s play area plus the prestigious Club Shaughnessy with a fully equipped fitness center.
This collection of luxury homes showcases dramatic architecture designed by award-winning LDA/IBI Architects with brick detailing at the base and sleek expanses of glass reaching skywards. Inside contemporary interiors feature laminate flooring, Berber carpets, granite countertops and ceramic tile in kitchens and bathrooms, oak or Grey Teak vertical grain laminate cabinetry, stainless steel appliances, front loading washer & dryer, and spa inspired bathrooms. Expansive floor-to-ceiling windows take in the expansive views stretching from the Coast Mountains to the Fraser River and spacious balconies provide extra space for outdoor living. On the fourth floor of the podium, residents also can enjoy Club Shaughnessy amenity centre including rooftop garden, indoor amenity lounge, state-of-the-art gym.
Located on Shaughnessy Street directly opposite Shaughnessy Station Mall, close at hand are Lions Park, the Traboulay Trail, Riverside Secondary, Pitt River Middle School, and steps to Coquitlam Centre - over 175 shops and restaurant right outside your front door. The West Coast Express is just down the road, Lafarge Lake and Douglas College are only a short bike ride away, and with proposed Evergreen Line, your transportation options to Vancouver will be even better.
Other Buildings in Complex
| Name | Address | Active Listings |
|---|---|---|
| Oasis | 2950 Glen Drive, Coquitlam | 0 |
| Oasis | 6250 Glen Drive, Coquitlam | 0 |
Nearby Buildings
| Building Name | Address | Levels | Built | Link |
|---|---|---|---|---|
| Shaughnessy Square | 2099 Lougheed Highway, Glenwood PQ | 4 | 2002 | |
| Tiffany Court | 2083 Coquitlam Ave, Glenwood PQ | 3 | 1990 | |
| Shaughnessy Squa | 2992 Flint, Glenwood PQ | 0000 | ||
| Shaughnessy Squa | 2992 Flint Ave, Glenwood PQ | 0 | 0000 | |
| Shaughnessy Squa | 2079 Lougheed, Glenwood PQ | 0000 | ||
| Shaughnessy Squa | 2079 Lougheed Ave, Glenwood PQ | 0 | 0000 | |
| Arbour | 2495 Davies Ave, Central PT Coquitlam | 3 | 2008 | |
| Suffolk Manor | 2055 Suffolk Ave, Glenwood PQ | 3 | 1982 |
Disclaimer: Listing data is based in whole or in part on data generated by the Real Estate Board of Greater Vancouver and Fraser Valley Real Estate Board which assumes no responsibility for its accuracy. - The advertising on this website is provided on behalf of the BC Condos & Homes Team - Re/Max Crest Realty, 300 - 1195 W Broadway, Vancouver, BC















































