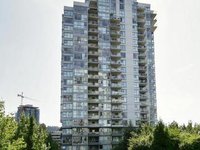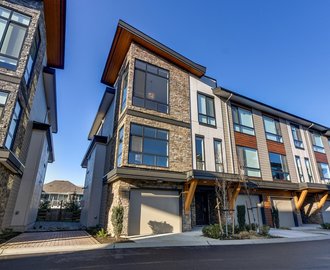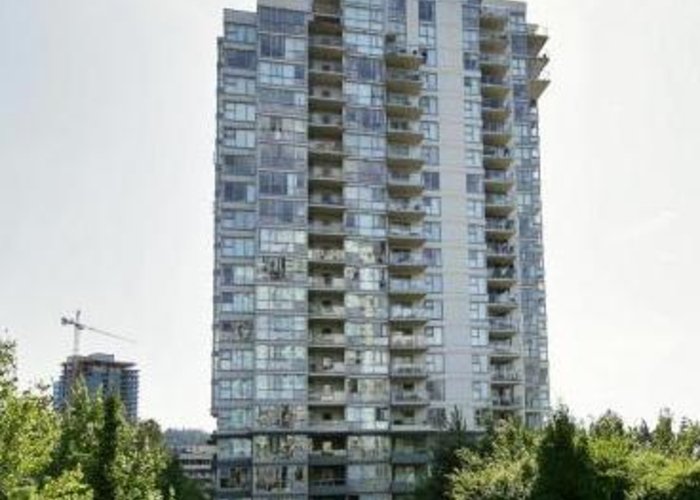The Sinclair - 235 Guildford Way
Port Moody, V3H 5L8
Direct Seller Listings – Exclusive to BC Condos and Homes
For Sale In Building & Complex
| Date | Address | Status | Bed | Bath | Price | FisherValue | Attributes | Sqft | DOM | Strata Fees | Tax | Listed By | ||||||||||||||||||||||||||||||||||||||||||||||||||||||||||||||||||||||||||||||||||||||||||||||
|---|---|---|---|---|---|---|---|---|---|---|---|---|---|---|---|---|---|---|---|---|---|---|---|---|---|---|---|---|---|---|---|---|---|---|---|---|---|---|---|---|---|---|---|---|---|---|---|---|---|---|---|---|---|---|---|---|---|---|---|---|---|---|---|---|---|---|---|---|---|---|---|---|---|---|---|---|---|---|---|---|---|---|---|---|---|---|---|---|---|---|---|---|---|---|---|---|---|---|---|---|---|---|---|---|---|---|
| 03/18/2025 | 1806 235 Guildford Way | Active | 2 | 2 | $925,000 ($966/sqft) | Login to View | Login to View | 958 | 29 | $433 | $2,894 in 2024 | Royal LePage Elite West | ||||||||||||||||||||||||||||||||||||||||||||||||||||||||||||||||||||||||||||||||||||||||||||||
| 03/12/2025 | 1103 235 Guildford Way | Active | 2 | 2 | $945,000 ($841/sqft) | Login to View | Login to View | 1123 | 35 | $496 | $3,101 in 2024 | RE/MAX LIFESTYLES REALTY | ||||||||||||||||||||||||||||||||||||||||||||||||||||||||||||||||||||||||||||||||||||||||||||||
| Avg: | $935,000 | 1041 | 32 | |||||||||||||||||||||||||||||||||||||||||||||||||||||||||||||||||||||||||||||||||||||||||||||||||||||||
Sold History
| Date | Address | Bed | Bath | Asking Price | Sold Price | Sqft | $/Sqft | DOM | Strata Fees | Tax | Listed By | ||||||||||||||||||||||||||||||||||||||||||||||||||||||||||||||||||||||||||||||||||||||||||||||||
|---|---|---|---|---|---|---|---|---|---|---|---|---|---|---|---|---|---|---|---|---|---|---|---|---|---|---|---|---|---|---|---|---|---|---|---|---|---|---|---|---|---|---|---|---|---|---|---|---|---|---|---|---|---|---|---|---|---|---|---|---|---|---|---|---|---|---|---|---|---|---|---|---|---|---|---|---|---|---|---|---|---|---|---|---|---|---|---|---|---|---|---|---|---|---|---|---|---|---|---|---|---|---|---|---|---|---|---|
| 02/24/2025 | 805 235 Guildford Way | 2 | 2 | $889,900 ($799/sqft) | Login to View | 1114 | Login to View | 5 | $501 | $3,067 in 2024 | RE/MAX All Points Realty | ||||||||||||||||||||||||||||||||||||||||||||||||||||||||||||||||||||||||||||||||||||||||||||||||
| 01/28/2025 | 1003 235 Guildford Way | 2 | 2 | $924,900 ($824/sqft) | Login to View | 1123 | Login to View | 55 | $496 | $3,086 in 2024 | RE/MAX LIFESTYLES REALTY | ||||||||||||||||||||||||||||||||||||||||||||||||||||||||||||||||||||||||||||||||||||||||||||||||
| 11/22/2024 | 706 235 Guildford Way | 2 | 2 | $715,000 ($746/sqft) | Login to View | 958 | Login to View | 80 | $433 | $2,770 in 2024 | Oakwyn Realty Northwest | ||||||||||||||||||||||||||||||||||||||||||||||||||||||||||||||||||||||||||||||||||||||||||||||||
| 07/14/2024 | 1105 235 Guildford Way | 2 | 2 | $898,800 ($792/sqft) | Login to View | 1135 | Login to View | 6 | $501 | $3,108 in 2024 | Oakwyn Realty Ltd. | ||||||||||||||||||||||||||||||||||||||||||||||||||||||||||||||||||||||||||||||||||||||||||||||||
| 06/25/2024 | 904 235 Guildford Way | 2 | 1 | $674,900 ($769/sqft) | Login to View | 878 | Login to View | 2 | $396 | $2,306 in 2002 | RE/MAX Treeland Realty | ||||||||||||||||||||||||||||||||||||||||||||||||||||||||||||||||||||||||||||||||||||||||||||||||
| 06/23/2024 | 402 235 Guildford Way | 2 | 2 | $828,000 ($858/sqft) | Login to View | 965 | Login to View | 14 | $433 | $2,422 in 2022 | One Percent Realty Ltd. | ||||||||||||||||||||||||||||||||||||||||||||||||||||||||||||||||||||||||||||||||||||||||||||||||
| 05/15/2024 | 1002 235 Guildford Way | 2 | 2 | $849,900 ($881/sqft) | Login to View | 965 | Login to View | 1 | $433 | $2,479 in 2022 | |||||||||||||||||||||||||||||||||||||||||||||||||||||||||||||||||||||||||||||||||||||||||||||||||
| Avg: | Login to View | 1020 | Login to View | 23 | |||||||||||||||||||||||||||||||||||||||||||||||||||||||||||||||||||||||||||||||||||||||||||||||||||||||
Strata ByLaws
Pets Restrictions
| Pets Allowed: | 1 |
| Dogs Allowed: | Yes |
| Cats Allowed: | Yes |
Amenities
Building Information
| Building Name: | The Sinclair |
| Building Address: | 235 Guildford Way, Port Moody, V3H 5L8 |
| Levels: | 22 |
| Suites: | 137 |
| Status: | Completed |
| Built: | 2004 |
| Title To Land: | Freehold Strata |
| Building Type: | Strata |
| Strata Plan: | BCS879 |
| Subarea: | North Shore PT Moody |
| Area: | Port Moody |
| Board Name: | Real Estate Board Of Greater Vancouver |
| Management: | First Service Residential |
| Management Phone: | 604-683-8900 |
| Units in Development: | 137 |
| Units in Strata: | 137 |
| Subcategories: | Strata |
| Property Types: | Freehold Strata |
Building Contacts
| Developer: | Bosa Development |
| Management: |
First Service Residential
phone: 604-683-8900 |
Construction Info
| Year Built: | 2004 |
| Levels: | 22 |
| Construction: | Concrete |
| Rain Screen: | Full |
| Roof: | Metal |
| Foundation: | Concrete Perimeter |
| Exterior Finish: | Concrete |
Maintenance Fee Includes
| Caretaker |
| Garbage Pickup |
| Gardening |
| Gas |
| Hot Water |
| Management |
| Recreation Facility |
Features
| Wheelchair Access |
| Gym |
| Lounge |
| Bike Storage |
| In-suite Laundry Secure Underground Parking |
| Laminate Floors |
| Gas Fireplace |
| Gourmet Kitchen With 6 Appliances |
| Large Balcony |
Documents
Description
The Sinclair - 235 Guildford Way, Port Moody, BC V3H 5L8, BCS879 - located in North Shore area of Port Moody, near the crossroads Newport Drive and Ioco Road, in the heart of Port Moody's trendy and popular Newport Village. The Sinclair is only steps away from trendy boutiques, food markets, restaurants, and services. At the same time, it is only minutes away from Rocky Point Park, the Burrard Inlet, Buntzen Lake and many other natural areas to soothe your soul. Shoppers Drug Mart, IGA Market, Starbucks, Port Moody Public Library, Port Moody Civic Centre, Inlet Theatre, Port Moody Arena, Recreation Centre, International Training in Communication, Innovative Fitness, Coronation Park Elementary, Sunrise Family Day Care and Eagle Ridge Hospital are in the neighbourhood. You can enjoy your dinner in one of the restaurants that are near the complex. Nagano Japanese, Browns Socialhouse Newport and Rodos Kouzina Mediterrannean Grill are steps away. The Sinclair was built in 2004 with a concrete construction, concrete exterior finishing and full rain screen. This is the second highrise complex built by Bosa Development in the heart of Port Moody's trendy and popular Newport Village. There are 137 units in development and in strata. The Sinclair and The Bentley share the same floor plans and design. Open bright spacious units ranging from 900 to 1800 square feet, The Sinclair suites a variety of needs.  This 22-level building features wheelchair access, an elevator, secure underground parking, an exrercise centre, a lounge, a bike storage, recreation centre and in-suite laundry. Most homes offer laminate floors, a gas fireplace, a gourmet kitchen with 6 appliances and a large balcony. 
Nearby Buildings
Disclaimer: Listing data is based in whole or in part on data generated by the Real Estate Board of Greater Vancouver and Fraser Valley Real Estate Board which assumes no responsibility for its accuracy. - The advertising on this website is provided on behalf of the BC Condos & Homes Team - Re/Max Crest Realty, 300 - 1195 W Broadway, Vancouver, BC


















