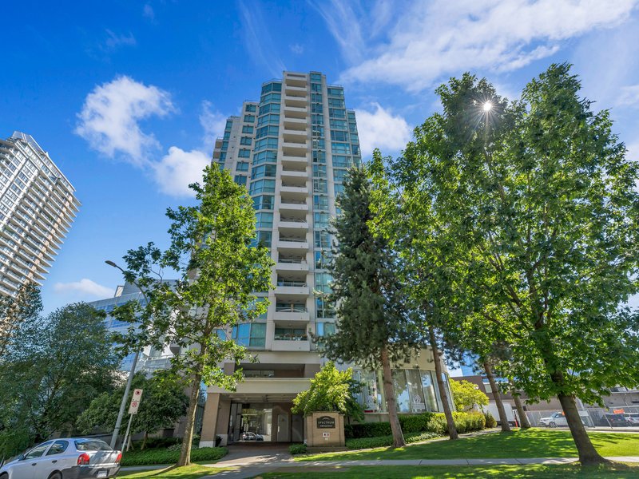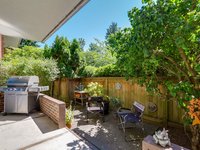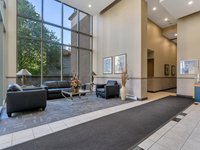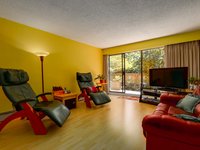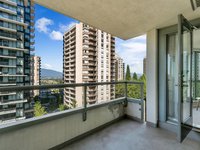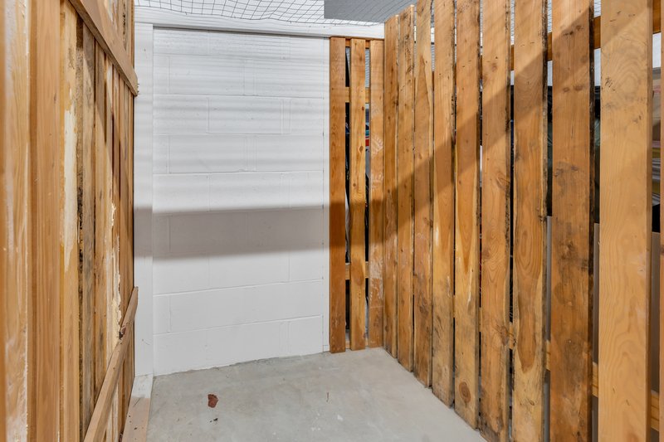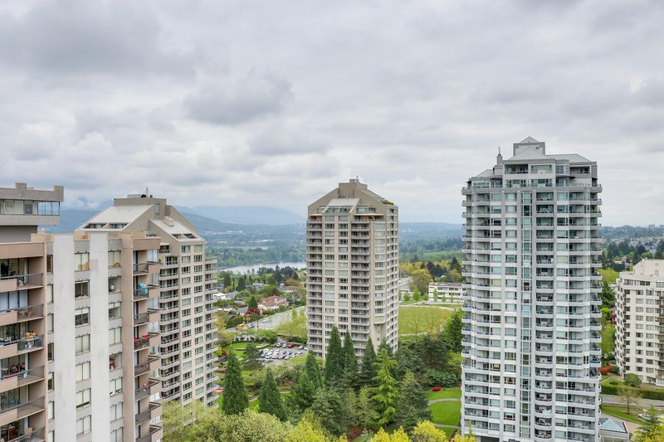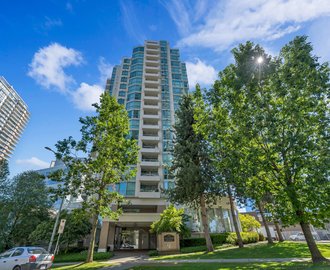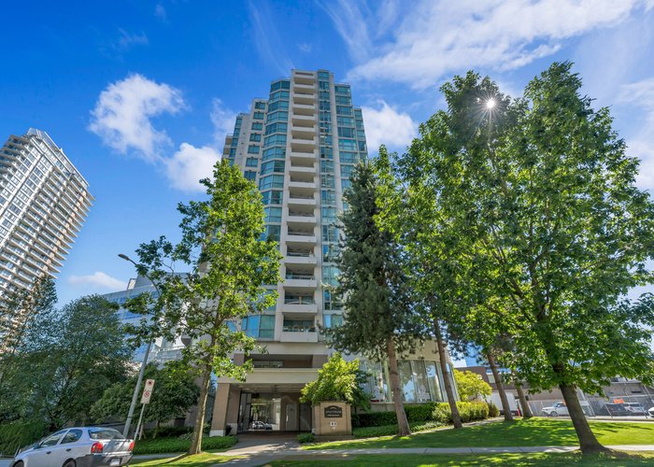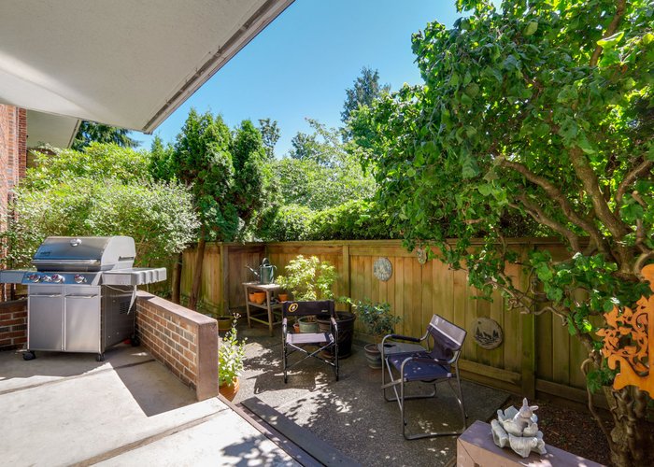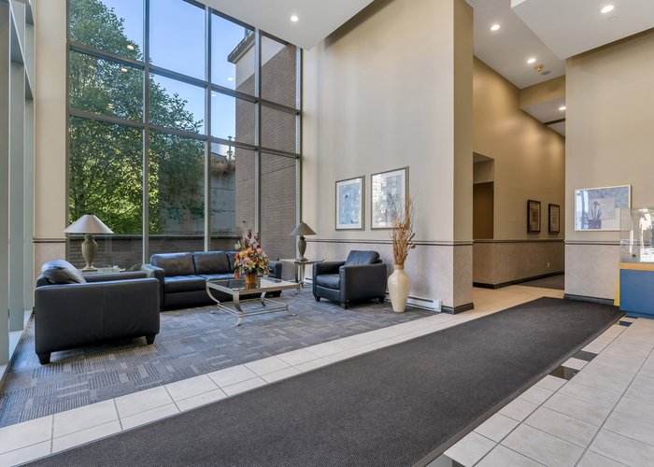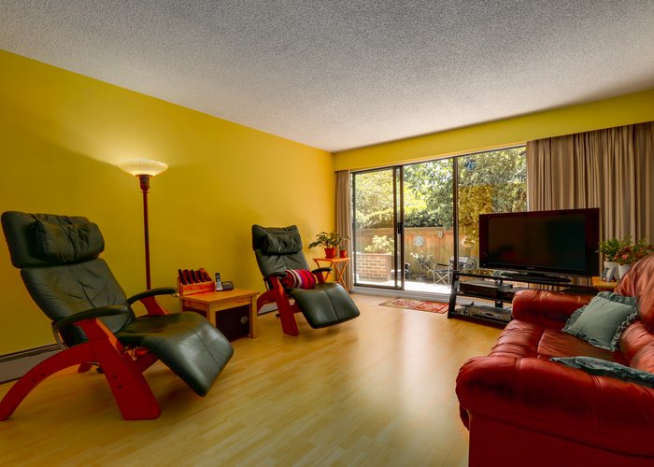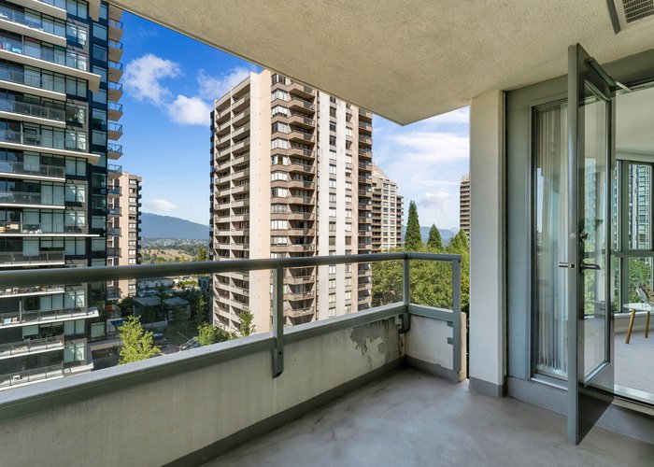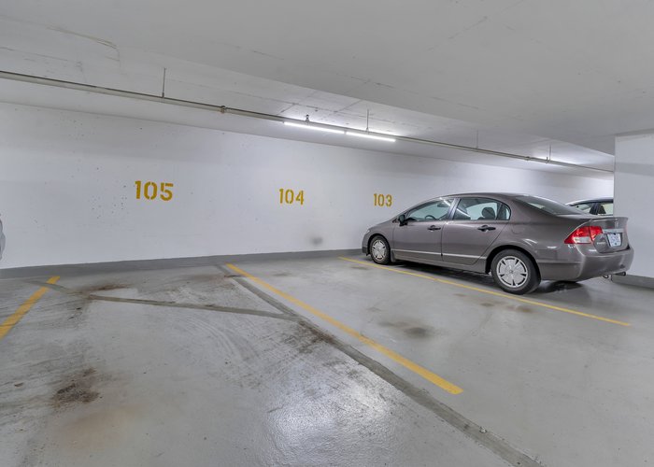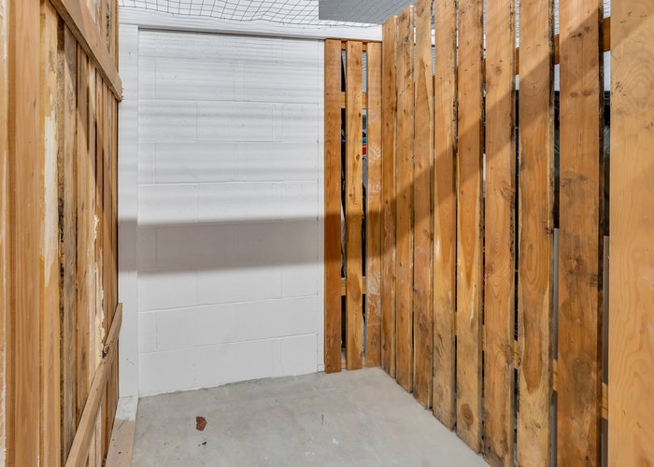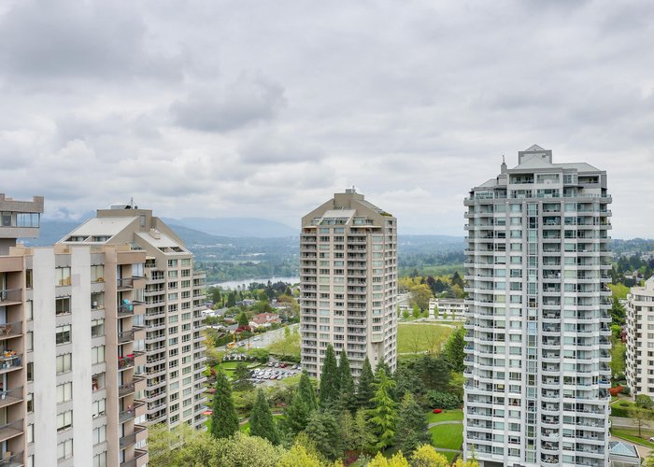The Spectrum - 4788 Hazel Street
Burnaby, V5H 4V9
Direct Seller Listings – Exclusive to BC Condos and Homes
For Sale In Building & Complex
| Date | Address | Status | Bed | Bath | Price | FisherValue | Attributes | Sqft | DOM | Strata Fees | Tax | Listed By | ||||||||||||||||||||||||||||||||||||||||||||||||||||||||||||||||||||||||||||||||||||||||||||||
|---|---|---|---|---|---|---|---|---|---|---|---|---|---|---|---|---|---|---|---|---|---|---|---|---|---|---|---|---|---|---|---|---|---|---|---|---|---|---|---|---|---|---|---|---|---|---|---|---|---|---|---|---|---|---|---|---|---|---|---|---|---|---|---|---|---|---|---|---|---|---|---|---|---|---|---|---|---|---|---|---|---|---|---|---|---|---|---|---|---|---|---|---|---|---|---|---|---|---|---|---|---|---|---|---|---|---|
| 03/31/2025 | 305 4788 Hazel Street | Active | 3 | 2 | $978,000 ($838/sqft) | Login to View | Login to View | 1167 | 15 | $578 | $2,224 in 2024 | RE/MAX Select Realty | ||||||||||||||||||||||||||||||||||||||||||||||||||||||||||||||||||||||||||||||||||||||||||||||
| 03/13/2025 | 1702 4788 Hazel Street | Active | 3 | 2 | $1,138,000 ($779/sqft) | Login to View | Login to View | 1461 | 33 | $718 | $3,208 in 2024 | Nu Stream Realty Inc. | ||||||||||||||||||||||||||||||||||||||||||||||||||||||||||||||||||||||||||||||||||||||||||||||
| Avg: | $1,058,000 | 1314 | 24 | |||||||||||||||||||||||||||||||||||||||||||||||||||||||||||||||||||||||||||||||||||||||||||||||||||||||
Sold History
| Date | Address | Bed | Bath | Asking Price | Sold Price | Sqft | $/Sqft | DOM | Strata Fees | Tax | Listed By | ||||||||||||||||||||||||||||||||||||||||||||||||||||||||||||||||||||||||||||||||||||||||||||||||
|---|---|---|---|---|---|---|---|---|---|---|---|---|---|---|---|---|---|---|---|---|---|---|---|---|---|---|---|---|---|---|---|---|---|---|---|---|---|---|---|---|---|---|---|---|---|---|---|---|---|---|---|---|---|---|---|---|---|---|---|---|---|---|---|---|---|---|---|---|---|---|---|---|---|---|---|---|---|---|---|---|---|---|---|---|---|---|---|---|---|---|---|---|---|---|---|---|---|---|---|---|---|---|---|---|---|---|---|
| 09/12/2024 | 1403 4788 Hazel Street | 2 | 2 | $768,000 ($825/sqft) | Login to View | 931 | Login to View | 9 | $459 | $1,998 in 2024 | Royal LePage Sterling Realty | ||||||||||||||||||||||||||||||||||||||||||||||||||||||||||||||||||||||||||||||||||||||||||||||||
| 07/20/2024 | 1004 4788 Hazel Street | 1 | 2 | $599,000 ($777/sqft) | Login to View | 771 | Login to View | 39 | $369 | $1,660 in 2024 | Royal Pacific Realty Corp. | ||||||||||||||||||||||||||||||||||||||||||||||||||||||||||||||||||||||||||||||||||||||||||||||||
| Avg: | Login to View | 851 | Login to View | 24 | |||||||||||||||||||||||||||||||||||||||||||||||||||||||||||||||||||||||||||||||||||||||||||||||||||||||
Open House
| 305 4788 HAZEL STREET open for viewings on Sunday 20 April: 3:00 - 5:00PM |
Strata ByLaws
Pets Restrictions
| Pets Allowed: | 1 |
| Dogs Allowed: | Yes |
| Cats Allowed: | Yes |
Amenities

Building Information
| Building Name: | The Spectrum |
| Building Address: | 4788 Hazel Street, Burnaby, V5H 4V9 |
| Levels: | 18 |
| Suites: | 81 |
| Status: | Completed |
| Built: | 2001 |
| Title To Land: | Freehold Strata |
| Building Type: | Strata |
| Strata Plan: | LMS4323 |
| Subarea: | Forest Glen BS |
| Area: | Burnaby South |
| Board Name: | Real Estate Board Of Greater Vancouver |
| Management: | First Service Residential |
| Management Phone: | 604-683-8900 |
| Units in Development: | 84 |
| Units in Strata: | 81 |
| Subcategories: | Strata |
| Property Types: | Freehold Strata |
Building Contacts
| Developer: |
Appia Group
phone: 604.294.2742 email: [email protected] |
| Management: |
First Service Residential
phone: 604-683-8900 |
Construction Info
| Year Built: | 2001 |
| Levels: | 18 |
| Construction: | Concrete |
| Rain Screen: | Full |
| Roof: | Other |
| Foundation: | Concrete Perimeter |
| Exterior Finish: | Concrete |
Maintenance Fee Includes
| Caretaker |
| Garbage Pickup |
| Gardening |
| Hot Water |
| Management |
Features
| Spectrum Completes The Ultimate Lifestyle Picture With Superb Finishing And A Host Of Interior Finishes: • Two Designer Colour Schemes To Choose From • Wall To Wall Stain-resistant Carpet • Heritage Style Entry And Interior Doors • Mirrored Closet Doors At Entry And In Master Bedroom • Marble Entry Flooring • Gas Fireplace With Marble Surround And Wood Mantle • Wood Baseboards • Window Blinds • Large View Windows full-featured Kitchens And Baths With Generous Finishing Touches: • Tile Flooring In Bathrooms And Kitchens, Plus Tiled Kitchen Backsplash • Tub And Shower Surrounds Completed In Ceramic Tile With Distinctive Accents • Contemporary Side Wrap Wood Laminate Cabinets • Sepa Rate Shower Sta Lis • Premium Bathroom Fixtures • Full Appliance Package Includes: o Gas Range o Auto Defrost Refrigerator o Multi-cycle Dishwasher o Garburator o Stacking Washer And Dryer extra Touches With Your Comfort And Security In Mind: • Recreation Room With Access To Large Landscaped Patio Terrace • Two High-speed Elevators • Secured Underground Parking • Secured Storage Lockers • Video Entry-phone System • In-suite Pre-wiring For Security System • Smoke Alarms • Suites Individually Metered For Natural Gas (range & Fireplace) |
Description
The Spectrum by Appia Group - 4788 Hazel St, Burnaby, BC V5H 4E7, Canada. Strata Plan Number LMS4323- located in Forest Glen area of Burnaby South. Take a short walk to Metrotown Shopping, Crystal Mall, T & T, Bonsor Recreation Centre. This development is close to bus transit and minutes to Metrotown Skytrain station. Walking Distance to Ecole Marlborough French Immersion, Windsor Elementary, Burnaby South Secondary and BCIT. Enjoy sunny days at Burnaby Central Park or Deer Lake Park that are minutes away from the Spectrum. Have an amazing dinner with your friends and family at one of the restaurants in the neighbourhood such as Earls, Nacho's, Tomoya Japanese, Sushi House. The Spectrum was built in 2001. It is a concrete and elegant modern building built by Appia Developments (Bosa). It has full rain screen. There are 82 units in development and in strata. The maintenance fee includes caretaker, garbage pickup, gardening, hot water, management and recreation facility. Pets are allowed with restrictions. Rentals are permitted with restrictions. Most homes feature 2 or 3 bedrooms, 2 bathrooms, big living room, open layout, in-suite laundry, gas fireplace, large balcony, storage and secured parking. Views from the suites range from Deer Lake, the north shore mountains, City of Burnaby and more.
Crossroads are Kigsway and Nelson Ave
Other Buildings in Complex
| Name | Address | Active Listings |
|---|---|---|
| Spectrum | 4788 Hazel Street, Burnaby | 2 |
Nearby Buildings
Disclaimer: Listing data is based in whole or in part on data generated by the Real Estate Board of Greater Vancouver and Fraser Valley Real Estate Board which assumes no responsibility for its accuracy. - The advertising on this website is provided on behalf of the BC Condos & Homes Team - Re/Max Crest Realty, 300 - 1195 W Broadway, Vancouver, BC
