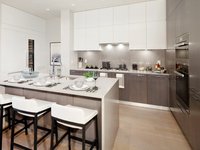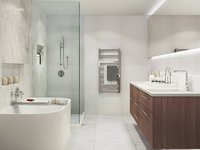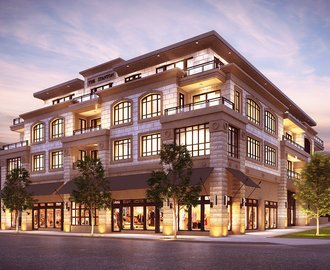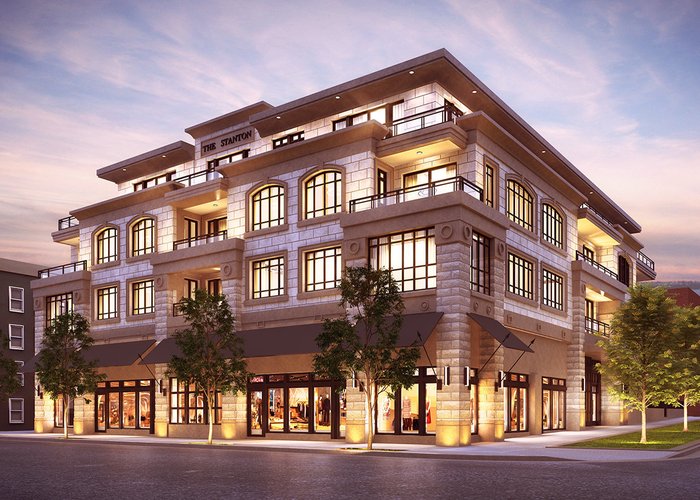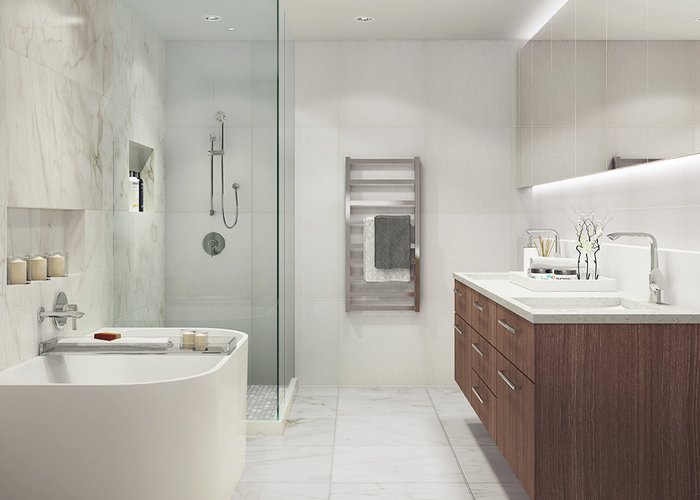The Stanton - 2095 West 43rd Avenue
Vancouver, V6M 2C8
Direct Seller Listings – Exclusive to BC Condos and Homes

Building Information
| Building Name: | The Stanton |
| Building Address: | 2095 43rd Avenue, Vancouver, V6M 2C8 |
| Levels: | 4 |
| Suites: | 17 |
| Status: | Completed |
| Built: | 2019 |
| Title To Land: | Freehold Strata |
| Building Type: | Strata |
| Strata Plan: | EPS5948 |
| Subarea: | Kerrisdale |
| Area: | Vancouver West |
| Board Name: | Real Estate Board Of Greater Vancouver |
| Management: | Mcdonald Management |
| Management Phone: | 604-736-5611 |
| Units in Development: | 17 |
| Units in Strata: | 17 |
| Subcategories: | Strata |
| Property Types: | Freehold Strata |
Building Contacts
| Official Website: | thestanton.ca |
| Designer: |
Area3 Design
phone: 604-506-6773 email: [email protected] |
| Marketer: |
Magnum Project Ltd.
phone: 604-569-3900 email: [email protected] |
| Architect: |
Rositch Hemphill Architects
phone: 604-669-6002 email: [email protected] |
| Developer: |
Landmark Premiere Properties Ltd.
phone: 604-620-1677 email: [email protected] |
| Management: |
Mcdonald Management
phone: 604-736-5611 email: [email protected] |
Construction Info
| Year Built: | 2019 |
| Levels: | 4 |
| Construction: | Concrete |
| Rain Screen: | Full |
| Roof: | Tar & Gravel |
| Foundation: | Concrete Perimeter |
| Exterior Finish: | Stone |
Maintenance Fee Includes
| Gas |
| Heat |
| Hot Water |
| Management |
Features
| The Building Solid Concrete Construction |
| Opulant Lobby |
| Secure Elevator Access |
| Two Secure Underground Parking Stalls For Each Home |
| Secure Bicycle Storage |
| Air Conditioning |
| Landscaped Grounds |
| Kitchen Floor-to-ceiling Wood Cabinetry |
| Large Island |
| Quartz Countertop |
| Under-cabinet Led Lighting |
| Built-in Waste Bin |
| Undermount Stainless Steel Double Sink |
| Appliance Package |
| Interiors Grand Entry Door |
| Over-height Ceilings |
| Wide-plank Engineered Hardwood Floors |
| Roller Blinds |
| Bathroom Floating Vanities |
| Quartz Countertops |
| Loarge-format Porcelain Floor And Wall Tiles |
| Luxurious Ensuite |
| Powder Room |
Description
The Stanton - 2095 West 43rd Avenue, Vancouver, BC, Canada, V6M 2C8. Situated on a beautiful boulevard with mature trees reaching across the streetscape, the Stanton integrates with the prestigious nature of Kerrisdale. The concrete 4-storey building has 17 homes. Estimated completion is winter/spring 2019.
Step within the stately walls of The Stanton and experience interiors of refinement. The choice of two contemporary colour schemes is provided to seamlessly align with your style, while complementing the high quality finishings and fixtures. Floorplans are bright and spacious, intelligently designed for optimal flow and functionality.
Crossroads are East Boulevard and West 43rd Avenue. The Stanton is only 2 blocks to the high-end retail district on West 41st Avenue.
Nearby Buildings
Disclaimer: Listing data is based in whole or in part on data generated by the Real Estate Board of Greater Vancouver and Fraser Valley Real Estate Board which assumes no responsibility for its accuracy. - The advertising on this website is provided on behalf of the BC Condos & Homes Team - Re/Max Crest Realty, 300 - 1195 W Broadway, Vancouver, BC


