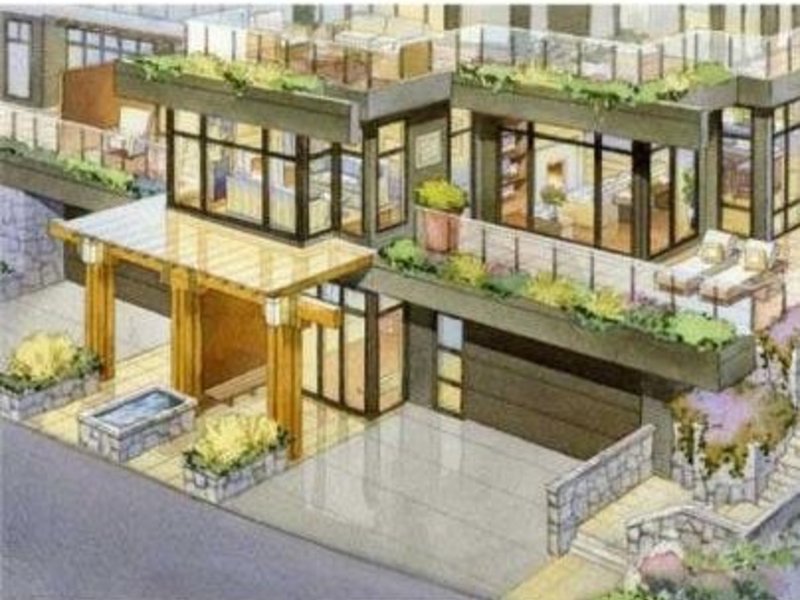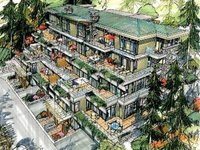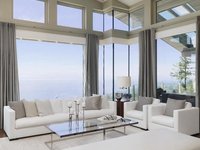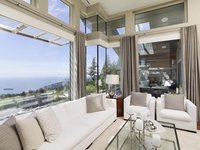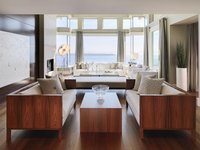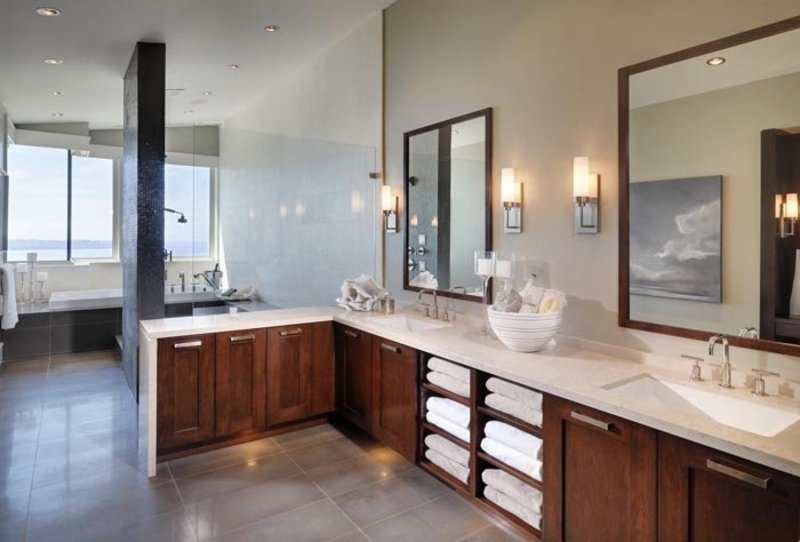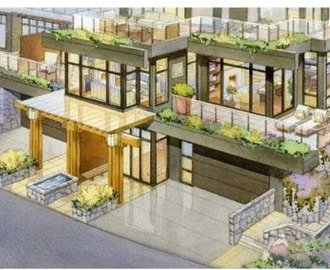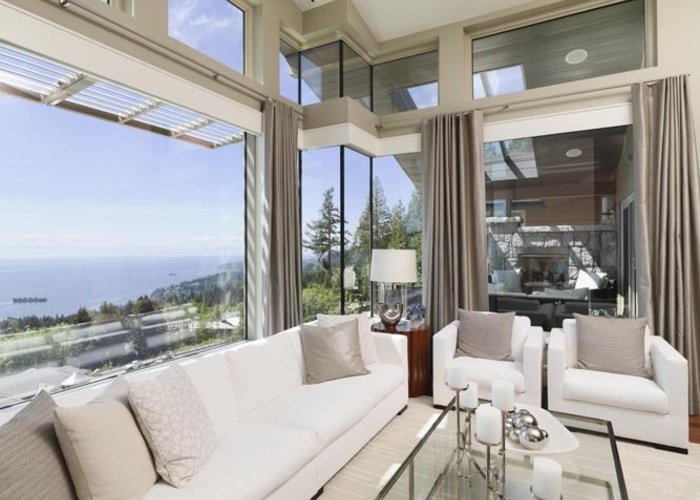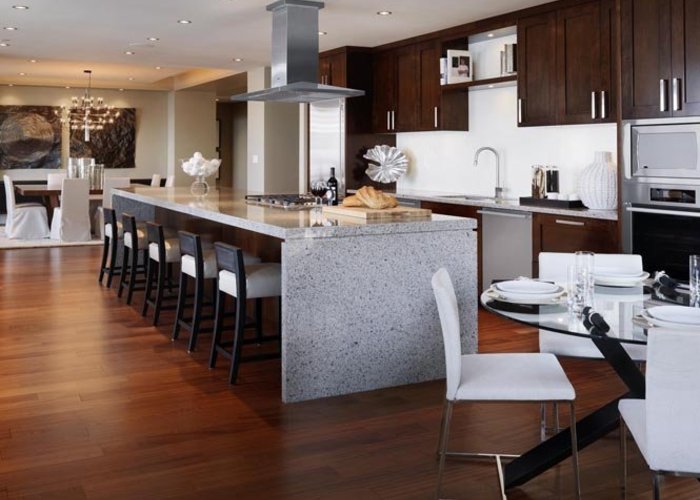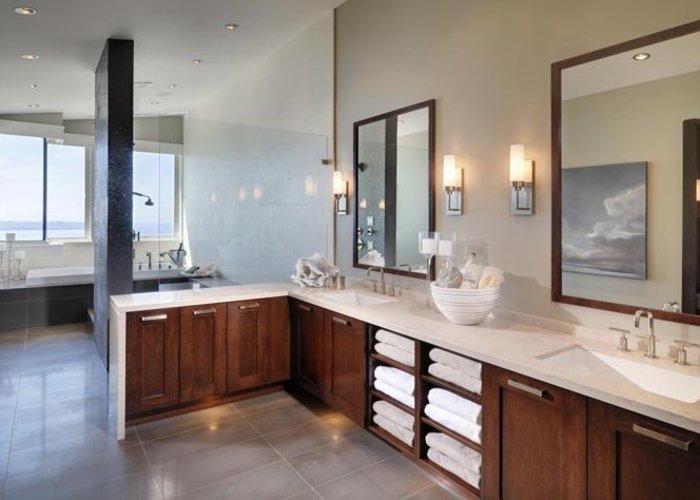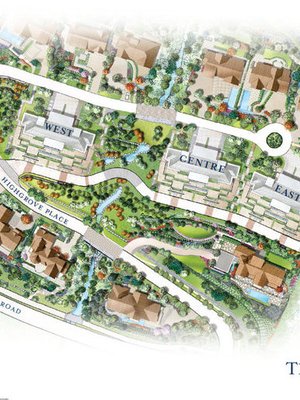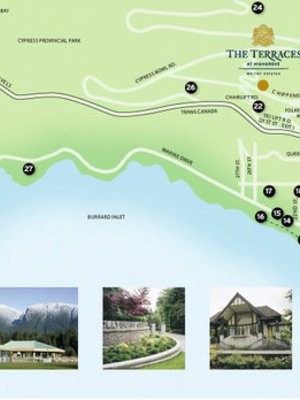The Terraces At High Grove - 2511 Highgrove Place
West Vancouver, V7S 0A4
Direct Seller Listings – Exclusive to BC Condos and Homes
Amenities

Building Information
| Building Name: | The Terraces At High Grove |
| Building Address: | 2511 Highgrove Place, West Vancouver, V7S 0A4 |
| Levels: | 5 |
| Suites: | 18 |
| Status: | Completed |
| Built: | 2013 |
| Title To Land: | Freehold Strata |
| Building Type: | Strata Townhouses |
| Strata Plan: | EPS1831 |
| Subarea: | Whitby Estates |
| Area: | West Vancouver |
| Board Name: | Real Estate Board Of Greater Vancouver |
| Management: | Self Managed |
| Units in Development: | 18 |
| Units in Strata: | 18 |
| Subcategories: | Strata Townhouses |
| Property Types: | Freehold Strata |
Building Contacts
| Official Website: | www.britishproperties.com/communities,terraces-at-highgrove_presentation_centre |
| Designer: |
Insight Design Group Inc.
phone: 604-602-1750 email: [email protected] |
| Architect: | Creekside Architects |
| Developer: |
British Pacific Properties
phone: 604-925-8002 email: [email protected] |
| Management: | Self Managed |
Construction Info
| Year Built: | 2013 |
| Levels: | 5 |
| Construction: | Concrete |
| Rain Screen: | Full |
| Roof: | Metal |
| Foundation: | Concrete Block |
| Exterior Finish: | Mixed |
Features
living Room Natural Gas Fireplace |
| Zone-controlled Air-conditioning |
| African Mahogany Wood Flooring |
| Valuted Or Coffered Ceilings |
| Custom Baseboards And Moldings |
| Central Vacuum System |
| A Custom Private Elevator (some Units) |
| 100% Wool Carpet |
gourmet Kitchens Granite Countertops With Back Painted Iron Glass Backsplash |
| Brand Name Stainless Steel Appliances |
| 6 Burner Gas Cook Top |
| Kohler Faucets |
| Rich Wood Shaker Cabinet Doors And Custom Millword Cabinets |
bathrooms Kohler Faucets |
| Porcelain Tile Tub Surround And Walls |
| In-floor Electric Radiant Heated Natural Stone Tile Floors |
| Enclosed Shower Stall |
| Wet Style Counter Mounted Basin |
| Porcelain Tile Floor |
Description
The Terraces at Highgrove - 2511 Highgrove Mews, West Vancouver, V7S 0A4, 5 levels, 18 units, estimated completion in December 2013. Perched on a sun-drenched mountainside with breathtaking panoramic views of ocean to the south, you will find the Terraces at Highgrove by British Pacific Properties an exclusive collection of penthouse-style suites lies at eastern edge of the Rodgers Creek neighborhood in West Vancouver Whitby Estates. The Terraces at Highgrove consist of 3 five-storey concrete buildings with 6 luxury suites in each one 18 units in all. The addresses are 2511 - 2786 Highgrove Place.
Designed by award winning Creekside Architects, this limited collection of two and three bedroom suites ranges from 3,282 to 3,569 square feet and reflects craftsman-style architecture with the use of heavy timber elements and locally quarried stone to celebrate and express the unique character of The Terraces. The interiors, by Vancouver-based Insight Design Group, have a impressive design, with zone-controlled air-conditioning, African mahogany wood flooring, wool carpeting, natural gas fireplaces, granite countertops with back painted iron glass backsplash, sleek stainless steel appliances, spa-inspired bathrooms, in-floor radiant heating, central vacuum system and even a custom private elevator. Floor-to-ceiling windows bring in natural light, and super large terraces enhance stunning views.
Surrounded by West Vancouvers natural beauty only minutes from the bustle of Park Royal Mall, The Terraces at Highgrove opens the doors into a world of possibilities. For recreational options, home owners can opt for Cypress Provincial Park, Capilano Golf and Country Club, Light House Park, Brissenden Park, West Vancouver Recreation & Aquatic Center, Kay Meek Center for performing arts, and
Seawall Walk; for shopping options, you can go to Dundarave Village, Cypress Park Market, Caulfeild Shopping Center, and Ambleside Village. Aerie is also close to top ranked schools including Irwin Park School, Sentinel Secondary, Mulgrave School, and Pauline Johnson School. For the busy commuter, downtown Vancouver comes right to the neighbourhood, with Lions Gate Bridge close at your front door.
Nearby Buildings
| Building Name | Address | Levels | Built | Link |
|---|---|---|---|---|
| Aston Hill | 2736 Highview Place, Whitby Estates | 3 | 2015 | |
| Highgrove | 2708 Highgrove Ave, Whitby Estates | 3 | 2010 | |
| Highgrove | 2717 Highgrove Ave, Whitby Estates | 3 | 2010 | |
| Highgrove | 2727 Highgrove Ave, Whitby Estates | 3 | 2010 | |
| Highgrove | 2775 Highgrove Ave, Whitby Estates | 3 | 2010 | |
| Highgrove | 2789 Highgrove Ave, Whitby Estates | 3 | 2010 | |
| Highgrove | 2701 Highgrove Place, Whitby Estates | 3 | 2010 | |
| Highgrove | 2709 Highgrove Place, Whitby Estates | 3 | 2010 | |
| Highgrove | 2737 Highgrove Place, Whitby Estates | 3 | 2010 | |
| Highgrove | 2751 Highgrove Place, Whitby Estates | 3 | 2010 | |
| Highgrove | 2753 Highgrove Place, Whitby Estates | 3 | 2010 | |
| Highgrove | 2757 Highgrove Place, Whitby Estates | 3 | 2010 | |
| Highgrove | 2765 Highgrove Place, Whitby Estates | 3 | 2010 |
Disclaimer: Listing data is based in whole or in part on data generated by the Real Estate Board of Greater Vancouver and Fraser Valley Real Estate Board which assumes no responsibility for its accuracy. - The advertising on this website is provided on behalf of the BC Condos & Homes Team - Re/Max Crest Realty, 300 - 1195 W Broadway, Vancouver, BC
