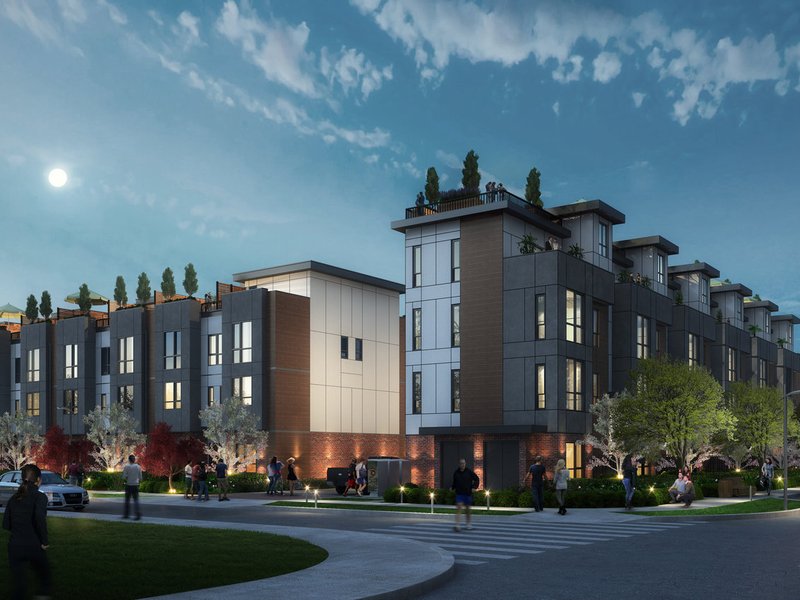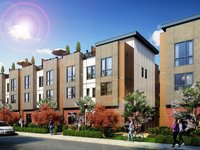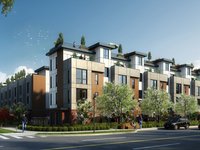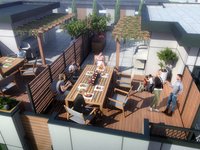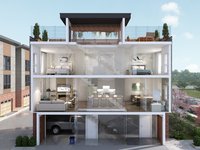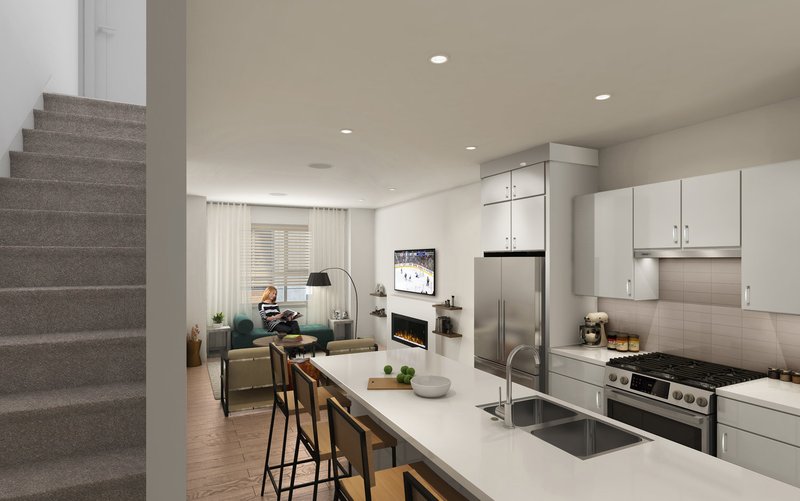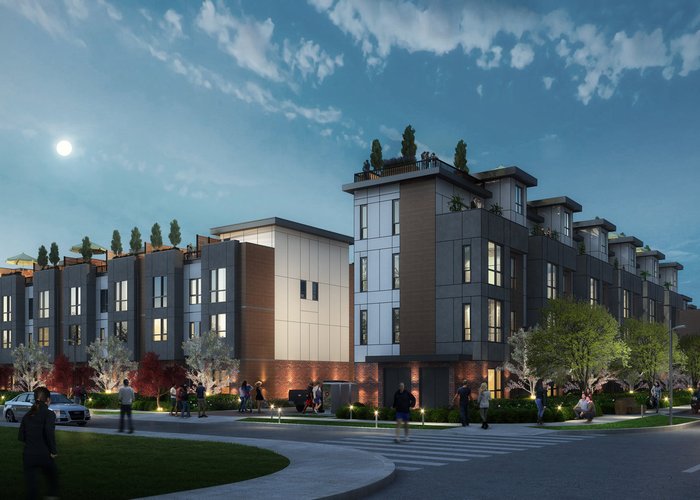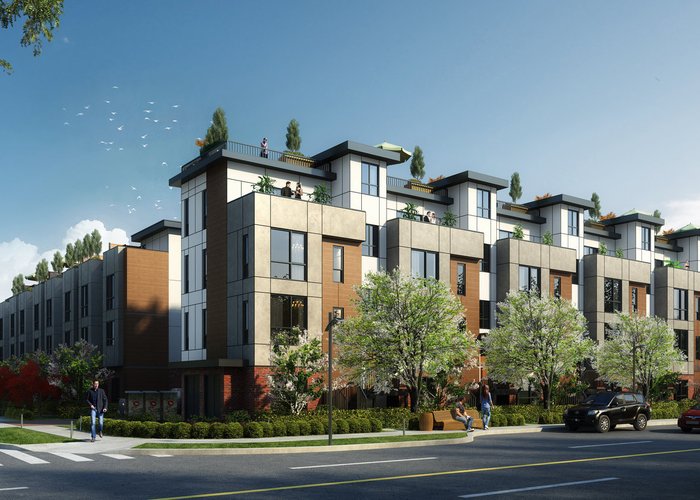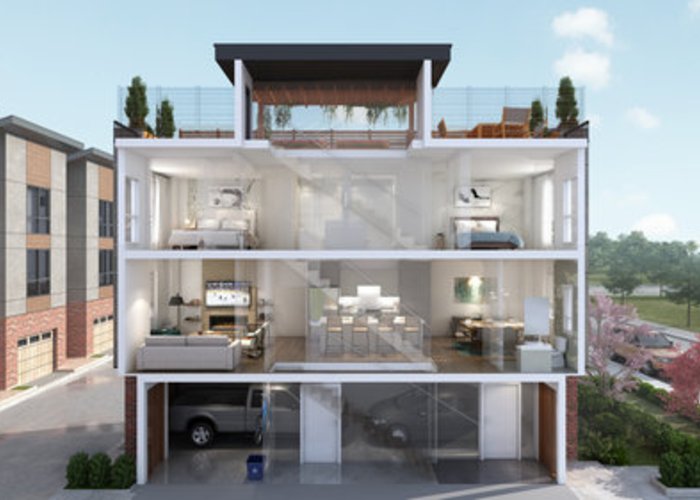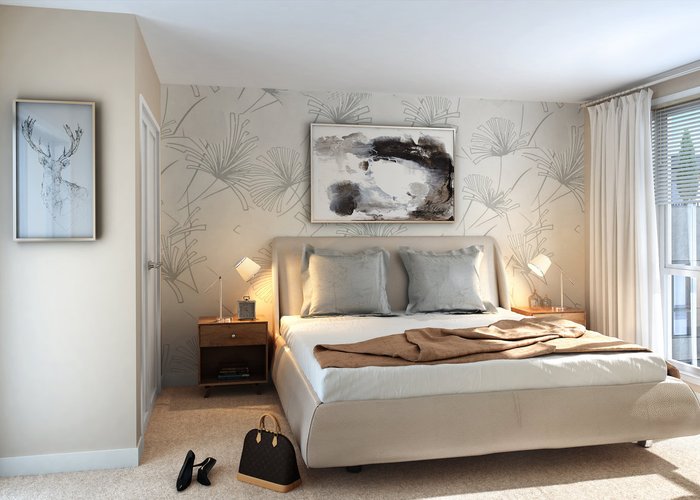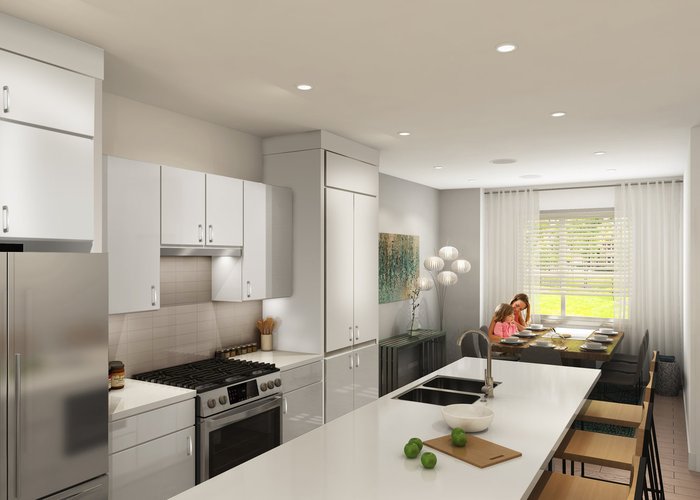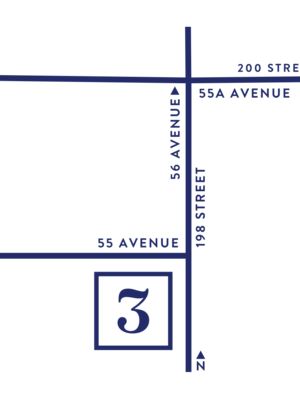The Terraces Three - 19760 55 Avenue
Langley, V3A 3W9
Direct Seller Listings – Exclusive to BC Condos and Homes
For Sale In Building & Complex
| Date | Address | Status | Bed | Bath | Price | FisherValue | Attributes | Sqft | DOM | Strata Fees | Tax | Listed By | ||||||||||||||||||||||||||||||||||||||||||||||||||||||||||||||||||||||||||||||||||||||||||||||
|---|---|---|---|---|---|---|---|---|---|---|---|---|---|---|---|---|---|---|---|---|---|---|---|---|---|---|---|---|---|---|---|---|---|---|---|---|---|---|---|---|---|---|---|---|---|---|---|---|---|---|---|---|---|---|---|---|---|---|---|---|---|---|---|---|---|---|---|---|---|---|---|---|---|---|---|---|---|---|---|---|---|---|---|---|---|---|---|---|---|---|---|---|---|---|---|---|---|---|---|---|---|---|---|---|---|---|
| 02/14/2025 | 7 19760 55 Avenue | Active | 3 | 3 | $888,000 ($627/sqft) | Login to View | Login to View | 1416 | 63 | $363 | $3,117 in 2024 | RE/MAX City Realty | ||||||||||||||||||||||||||||||||||||||||||||||||||||||||||||||||||||||||||||||||||||||||||||||
| 09/17/2024 | 13 19760 55 Avenue | Active | 3 | 3 | $888,000 ($633/sqft) | Login to View | Login to View | 1402 | 213 | $363 | $3,106 in 2024 | eXp Realty | ||||||||||||||||||||||||||||||||||||||||||||||||||||||||||||||||||||||||||||||||||||||||||||||
| Avg: | $888,000 | 1409 | 138 | |||||||||||||||||||||||||||||||||||||||||||||||||||||||||||||||||||||||||||||||||||||||||||||||||||||||
Sold History
| Date | Address | Bed | Bath | Asking Price | Sold Price | Sqft | $/Sqft | DOM | Strata Fees | Tax | Listed By | ||||||||||||||||||||||||||||||||||||||||||||||||||||||||||||||||||||||||||||||||||||||||||||||||
|---|---|---|---|---|---|---|---|---|---|---|---|---|---|---|---|---|---|---|---|---|---|---|---|---|---|---|---|---|---|---|---|---|---|---|---|---|---|---|---|---|---|---|---|---|---|---|---|---|---|---|---|---|---|---|---|---|---|---|---|---|---|---|---|---|---|---|---|---|---|---|---|---|---|---|---|---|---|---|---|---|---|---|---|---|---|---|---|---|---|---|---|---|---|---|---|---|---|---|---|---|---|---|---|---|---|---|---|
| 04/05/2025 | 32 19760 55 Avenue | 3 | 3 | $799,900 ($553/sqft) | Login to View | 1446 | Login to View | 10 | $346 | $3,145 in 2024 | Royal LePage Global Force Realty | ||||||||||||||||||||||||||||||||||||||||||||||||||||||||||||||||||||||||||||||||||||||||||||||||
| 03/29/2025 | 41 19760 55 Avenue | 3 | 3 | $848,500 ($590/sqft) | Login to View | 1439 | Login to View | 9 | $363 | $3,192 in 2025 | Engel & Volkers Vancouver | ||||||||||||||||||||||||||||||||||||||||||||||||||||||||||||||||||||||||||||||||||||||||||||||||
| 09/15/2024 | 42 19760 55 Avenue | 3 | 3 | $888,000 ($619/sqft) | Login to View | 1435 | Login to View | 5 | $363 | $3,070 in 2024 | eXp Realty of Canada, Inc. | ||||||||||||||||||||||||||||||||||||||||||||||||||||||||||||||||||||||||||||||||||||||||||||||||
| 09/12/2024 | 19 19760 55 Avenue | 3 | 3 | $868,000 ($607/sqft) | Login to View | 1430 | Login to View | 17 | $363 | $3,077 in 2024 | Oakwyn Realty Ltd. | ||||||||||||||||||||||||||||||||||||||||||||||||||||||||||||||||||||||||||||||||||||||||||||||||
| 07/20/2024 | 58 19760 55 Avenue | 3 | 3 | $890,000 ($589/sqft) | Login to View | 1510 | Login to View | 54 | $343 | $2,883 in 2023 | Zolo Realty | ||||||||||||||||||||||||||||||||||||||||||||||||||||||||||||||||||||||||||||||||||||||||||||||||
| 04/23/2024 | 64 19760 55 Avenue | 3 | 3 | $839,900 ($556/sqft) | Login to View | 1510 | Login to View | 6 | $346 | $2,879 in 2023 | Royal LePage - Wolstencroft | ||||||||||||||||||||||||||||||||||||||||||||||||||||||||||||||||||||||||||||||||||||||||||||||||
| Avg: | Login to View | 1462 | Login to View | 17 | |||||||||||||||||||||||||||||||||||||||||||||||||||||||||||||||||||||||||||||||||||||||||||||||||||||||
Strata ByLaws
Amenities

Building Information
| Building Name: | The Terraces Three |
| Building Address: | 19760 55 Avenue, Langley, V3A 3W9 |
| Levels: | 4 |
| Suites: | 64 |
| Status: | Under Construction |
| Built: | 2021 |
| Title To Land: | Freehold Strata |
| Building Type: | Strata Townhouses |
| Strata Plan: | EPS7058 |
| Subarea: | Langley City |
| Area: | Langley |
| Board Name: | Fraser Valley Real Estate Board |
| Units in Development: | 64 |
| Units in Strata: | 64 |
| Subcategories: | Strata Townhouses |
| Property Types: | Freehold Strata |
Building Contacts
| Official Website: | www.terracesthree.com |
| Developer: | Waterstock Properties |
Construction Info
| Year Built: | 2021 |
| Levels: | 4 |
| Construction: | Concrete |
| Rain Screen: | Full |
| Roof: | Torch-on |
| Foundation: | Concrete Perimeter |
| Exterior Finish: | Brick |
Maintenance Fee Includes
| Garbage Pickup |
| Gardening |
| Management |
Features
interiors Open-concept Spaces |
| 9' Ceilings On The Main Floor |
| Large Energy Star® Windows Throughout For Maximum Light |
| 2" Faux Wood Blinds Throughout |
| Engineered European Oak Hard Wood Floors |
| Contemporary, Flat-stock Wood Baseboards And Door Casings |
| Plush Carpeted Floors |
| Contemporary 48” Electric Fireplace By Hampton Bay With User Friendly Remote And Digital Temperature Display. |
| Modern, Streamlined Solid Core Madison Doors By Jeld-wen To All Bedrooms And Bath |
kitchen Stainless Steel Appliances By Whirlpool, Including A 5-burner Gas Range And Convection Oven, A Refrigerator With Bottom-mount, Freezer Drawer, And A Dishwasher With Accusense® sensor Cycle |
| Contemporary, Slide Out Range Hood In Stainless Steel By Broan |
| Choice Of White, Shaker-style Cabinets Or Slab Door Cabinets With Chrome Hardware And Soft-close Doors & Drawers |
| Polished Quartz Countertops With Tile Backsplash |
| Deep, Double-bowl Under Mount Sink |
| Single-lever, Gooseneck Pull Down Faucet With Integrated Spray Function By Symmons |
bathroom Choice Of White, Shaker-style Cabinets Or Slab Door Cabinets With Chrome Hardware And Soft-close Doors & Drawers |
| Tile Floors And Bath/shower Surround |
| Single-lever, Polished-chrome Faucet, Shower Head And Trim By Symmonds |
| Under Mount, Drop-in Or Vessel Sinks |
| Ultra Contemporary Polished Chrome Tub/shower Set By Symmons |
| Matching Accessories By Symmons Duro Series |
| Timeless Modern Toilet By Davit |
| Powder Room On Main Or Ground Floor |
ensuite Double Vanity With Under Mount |
| Sinks, Polished Quartz Countertop And Backsplash |
| Ceramic Tile Floor And Shower Surround |
| Ultra Contemporary Polished Chrome Shower System by Symmons |
| Standard Walk-in Double Shower With 6 Mm frameless Glass Enclosure (platinum Upgrade: 10 Mm frameless Glass Enclosure) |
exteriors Westcoast Contemporary Style Architecture |
| James Hardieplank® And Hardiepanel® Siding With Cedar Wood And Cultured Stone Accents |
| Northwest Garage Door With Liftmaster Chain Garage Door Opener And Two Remotes |
| Front And Rear Hose-bibs |
| Spacious Private Landscaped Terraces With Lighting |
| Lush Landscaping, Flowering Shrubs, Plants And Grasses |
amenities Dedicated Visitor Parking On Site |
| Easy Access To The Nearby Brydon Creek Trail System |
| Near Nicomekl elementary School, Hd Stafford Middle School, Langley Secondary School And Langley Fundamental Middle & Secondary |
| Walking Distance To Shopping, Restaurants, And Parks |
| Close To Major Commuter And Transit Routes |
Documents
Description
The Terraces Three - 19760 55 Avenue, Langley, BC V3A 3W9, Canada. Crossroads are 55 Avenue and 198 Street. This development features 64, 3-level townhouses. Estimated completion in 2019. Developed by Watershock Properties. The closest park is Brydon Park. Schools nearby are Relevant High School, Diamond Elementary School, Douglas Park Community School, Nicomekl Elementary, Blacklock Fine Arts Elementary, H.D. Stafford Middle School, and Media Centre. Grocery stores and supermarkets nearby are Michael's No Frills, Save-On-Foods, Safeway, H-Mart, Real Canadian Superstore, and Glenn's No Frills. Short drive to Willowbrook Shopping Centre, Langley Regional Airport, and City of Langley Library.
Other buildings in complex: The Terraces Three - 19760 55 Ave, , The Terraces - 19789 55 Ave, The Terraces Two - 19790 55A Ave
Other Buildings in Complex
| Name | Address | Active Listings |
|---|---|---|
| The Terraces | 19789 55 Avenue | 1 |
| The Terraces Two | 19790 55a Ave | 0 |
Nearby Buildings
| Building Name | Address | Levels | Built | Link |
|---|---|---|---|---|
| The Terraces | 19789 55 Avenue, Langley City | 3 | 2018 |
Disclaimer: Listing data is based in whole or in part on data generated by the Real Estate Board of Greater Vancouver and Fraser Valley Real Estate Board which assumes no responsibility for its accuracy. - The advertising on this website is provided on behalf of the BC Condos & Homes Team - Re/Max Crest Realty, 300 - 1195 W Broadway, Vancouver, BC
