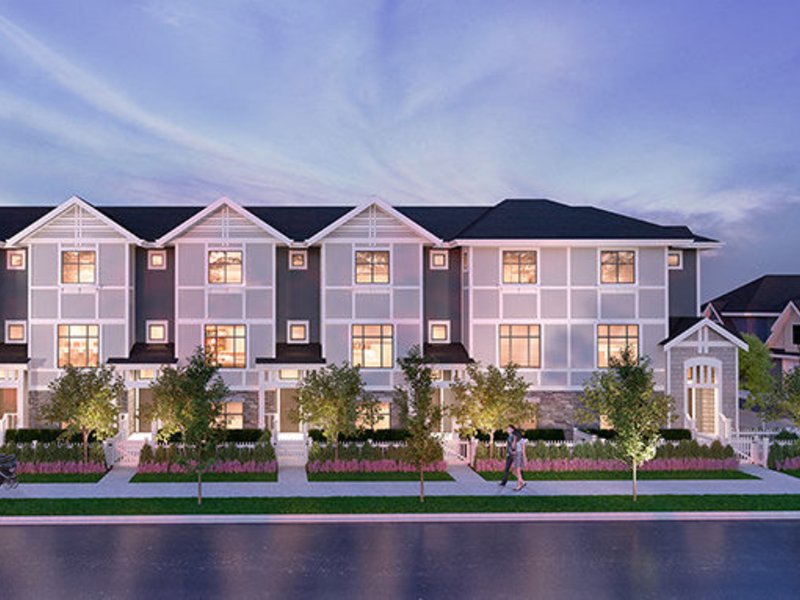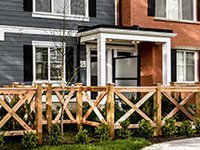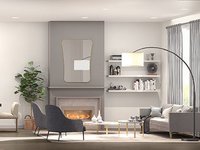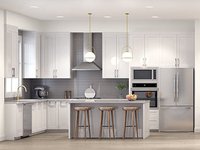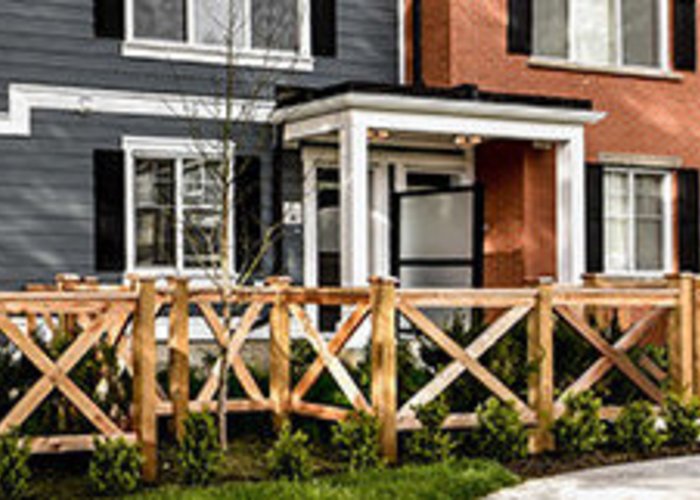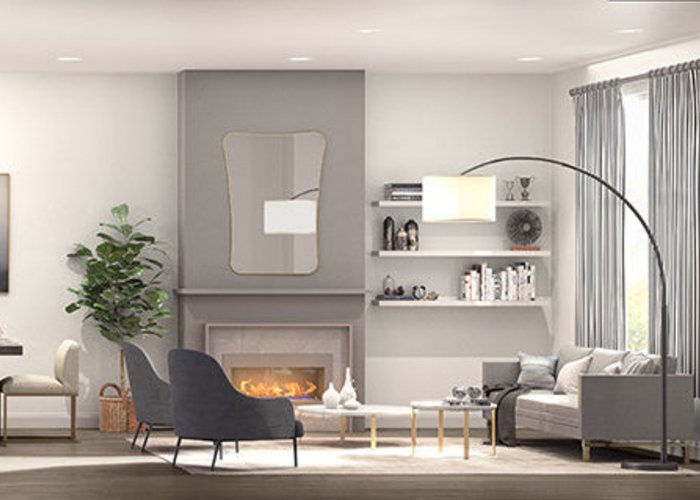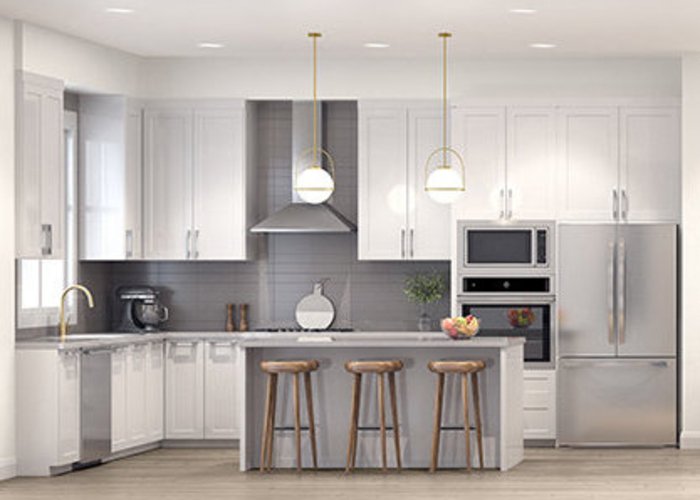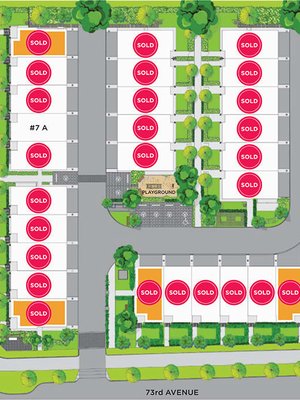The Towne - 19133 73 Ave
Surrey, V4N 6L8
Direct Seller Listings – Exclusive to BC Condos and Homes
Sold History
| Date | Address | Bed | Bath | Asking Price | Sold Price | Sqft | $/Sqft | DOM | Strata Fees | Tax | Listed By | ||||||||||||||||||||||||||||||||||||||||||||||||||||||||||||||||||||||||||||||||||||||||||||||||
|---|---|---|---|---|---|---|---|---|---|---|---|---|---|---|---|---|---|---|---|---|---|---|---|---|---|---|---|---|---|---|---|---|---|---|---|---|---|---|---|---|---|---|---|---|---|---|---|---|---|---|---|---|---|---|---|---|---|---|---|---|---|---|---|---|---|---|---|---|---|---|---|---|---|---|---|---|---|---|---|---|---|---|---|---|---|---|---|---|---|---|---|---|---|---|---|---|---|---|---|---|---|---|---|---|---|---|---|
| 12/18/2024 | 16 19133 73 Ave | 4 | 4 | $999,000 ($517/sqft) | Login to View | 1933 | Login to View | 10 | $394 | $3,559 in 2024 | Keller Williams Ocean Realty | ||||||||||||||||||||||||||||||||||||||||||||||||||||||||||||||||||||||||||||||||||||||||||||||||
| 10/05/2024 | 23 19133 73 Ave | 4 | 4 | $1,019,000 ($513/sqft) | Login to View | 1987 | Login to View | 5 | $417 | $3,576 in 2024 | RE/MAX Treeland Realty | ||||||||||||||||||||||||||||||||||||||||||||||||||||||||||||||||||||||||||||||||||||||||||||||||
| 09/21/2024 | 12 19133 73 Ave | 4 | 4 | $1,074,000 ($540/sqft) | Login to View | 1990 | Login to View | 52 | $417 | $3,573 in 2024 | RE/MAX Treeland Realty | ||||||||||||||||||||||||||||||||||||||||||||||||||||||||||||||||||||||||||||||||||||||||||||||||
| Avg: | Login to View | 1970 | Login to View | 22 | |||||||||||||||||||||||||||||||||||||||||||||||||||||||||||||||||||||||||||||||||||||||||||||||||||||||
Strata ByLaws
Pets Restrictions
| Pets Allowed: | 2 |
| Dogs Allowed: | Yes |
| Cats Allowed: | Yes |
Amenities

Building Information
| Building Name: | The Towne |
| Building Address: | 19133 73 Ave, Surrey, V4N 6L8 |
| Levels: | 3 |
| Suites: | 27 |
| Status: | Completed |
| Built: | 2018 |
| Title To Land: | Freehold Strata |
| Building Type: | Strata Townhouses |
| Strata Plan: | EPP71807 |
| Subarea: | Clayton |
| Area: | Cloverdale |
| Board Name: | Fraser Valley Real Estate Board |
| Management: | Colyvan Pacific Real Estate Management Services Ltd. |
| Management Phone: | 604-683-8399 |
| Units in Development: | 27 |
| Units in Strata: | 27 |
| Subcategories: | Strata Townhouses |
| Property Types: | Freehold Strata |
Building Contacts
| Official Website: | https://thetowneliving.com/ |
| Marketer: |
Fifth Avenue Real Estate Marketing Ltd.
phone: 604-583-2212 email: [email protected] |
| Architect: |
Ciccozzi Architecture
phone: 604.687.4741 email: [email protected] |
| Developer: |
Essence Properties
phone: 778-574-0777 email: [email protected] |
| Management: |
Colyvan Pacific Real Estate Management Services Ltd.
phone: 604-683-8399 email: [email protected] |
Construction Info
| Year Built: | 2018 |
| Levels: | 3 |
| Construction: | Frame - Wood |
| Roof: | Asphalt |
| Foundation: | Concrete Slab |
| Exterior Finish: | Hardi Plank |
Maintenance Fee Includes
| Garbage Pickup |
| Gardening |
| Snow Removal |
Features
a Home At The Towne Is More Than Just A Townhome Warm West-coast Architecture With Signature Roof-lines By Ciccozzi Architecture |
| Professionally Designed Grounds With Rich Landscaping |
| Walking Distance To Brightpath Daycare, Creative Kids Learning Center, Clayton Elementary, The Future Clayton High School And Clayton Recreation Center |
| Close Proximity To Playgrounds, Water Parks, And Fields |
| Convenient Side By Side Parking |
| Ample Visitor Parking For When Family Or Guests Come To Visit |
| Spacious Open Floor Plans That Are Functional And Exquisitely Detailed |
| Two Professionally-designed Colour Schemes By Award-winning Collaborative Design Studio |
the Spa Experience Doesn’t End In The Ensuite second And Third Full Bathrooms 5 Foot Soaker Tub With Beautiful Tile Surround |
| Flat Panel Cabinetry With Undermount Sink |
| Second Bathroom Conveniently Located By Second And Third Bedrooms |
| Third Bathroom Tucked Away On The Lower Level Of The Home |
powder Room Designer Circular Mirror Gives The Space A Unique Look |
| Champagne Bronze Faucet |
| Chic Pedestal Sink To Compliment Accented Gold Features (select Homes) |
| Undermount Sink With Cabinetry Below For Extra Storage (select Homes) |
built To Last With Your Family In Mind Hardi-plank Siding Designed To Last Up To 50 Years Against Cracking, Rotting, Hail Damage And Termites |
| 40-year Manufacturer Warranty On Reinforced Asphalt Shingle Roof With R40 Insulation |
| Oversized, Low-e Glass Windows Reduce Uv-light Damage And Improve Energy Efficiency |
| Sturdy 2 X 6 Exterior Wall Construction Complete With A Rainscreen Technology System |
| Silent Floor Joist Providing Superior Strength-to-weight Ratio To Give Years Of Silent Floor |
| Party Wall Systems Designed To Exceed Established Criteria, Improve Sound Dampening, And Ensure Fire Separation Performance |
live With The Luxury… forced Air Heating Every Home Is Heated With A Forced Air Heating System |
| Creates A Comfortable, Evenly Balanced Warmth |
| Brings In Fresh Air From The Outside For Ventilation Creating A Healthier Environment Than Electric Baseboard Heating |
| Allows The Option For Air Conditioning Installation Throughout The Entire Home At The Time Of Purchase Or A Later Date If You Prefer |
| High-efficiency 2-stage Furnace From Trane. This Furnace Will Only Go In To The Second Stage Of Heating If There Is A Significant Differential In Your Home. This Prevents The Furnace From Always Running In Overdrive And Increases The Lifetime Of The Furnace |
| Safer For Families, Visually Appealing, And More Conducive To Arranging Furniture Than Having Baseboard Heating |
…of Natural Gas Features 5-burner Gas Cooktop Instant On And Off. The Burners Heat Up Instantly So You Can Begin Cooking Right Away |
| More Precise Temperature Control As A Natural Gas Flame Wraps Evenly Around Any Sized Pot, Pan, Or Wok |
| Ability To Use Your Gas Cooktop During Power Outages As It Is Powered By A Home's Natural Gas Supply |
gas Bbq Outlet Heats Quickly And Evenly |
| Allows You To Control Heat And Flame Precisely |
| Cooks With Different Temperatures At The Same Time |
| Never Runs Out Of Fuel In The Middle Of Cooking |
| No Heavy Tanks To Buy Or Carry, Connect Or Disconnect |
| Completed Boxes For Your Convenience – Hook Up Your Gas Bbq The Day You Move In |
there’s More Where That Came From Tile Wrapped 36” Electric Fireplace With Mantle Above (including Wire-management System) |
| Screens And 2” Faux Wood Blinds On All Windows |
| Front Load Whirlpool Washer And Dryer |
| Soft Touch Carpeting On Upper Level And In Bedrooms |
| Custom Closet Organizer With Plenty Of Hanger And Drawer Space Throughout Home |
| Paneled Doors Throughout Home |
| 5.5” Baseboards |
| Recessed Pot Lighting Throughout The Main Level |
| 50 Us Gallon Electric Hot Water Heater |
enhance Your Home With The Final Touches Mvac M35 Built-in Vacuum With Attachments |
| Trane Air Conditioning Unit |
| Garage Epoxy Flooring |
| Nu-heat Flooring In Ensuite |
the Added Bonus Cat5 Wiring For Ethernet, Telephone And Adsl Internet Throughout The Home |
| Telus Welcome Home Kit That Includes: |
- Free Installation 2/5/10 we’ve Got You Covered Conasys Home Information Package Including: |
- Comprehensive Online Library With Interactive Maintenance Plan |
Description
The Towne - 19133 73 Avenue, Surrey, BC V4N 6L8, Canada. Strata plan number EPP71807. Crossroads are 73 Avenue and 191 Street. 27 stylish four bedroom homes which blend harmoniously into the well-established East Clayton community and its surrounding beauty. Estimated completion in Summer 2018. Designed for families with a modern, active schedule, each home features spacious interiors, quality finishes, side-by-side garages and both indoor and outdoor natural gas features. Developed by Essence Properties and Legendary Developments. Architecture by Ciccozzi Architecture. Maintenance fees includes garbage pickup, gardening, and snow removal.
From The Towne, its just a short stroll to groceries, eateries and childcare, with the convenience of public transit. Schools, shopping and transport routes are also only minutes away. The Towne is ideally located for conveniences, including Clayton Crossing, Hillcrest Village and Willowbrook Mall, as well as big box stores and family dining. Langley's esteemed Events Centre is also minutes away, as well as several parks and playgrounds right in East Clayton.
Nearby Buildings
| Building Name | Address | Levels | Built | Link |
|---|---|---|---|---|
| Knoll | 7348 192A Street, Clayton | 3 | 2010 | |
| Kew | 18983 72A Ave, Clayton | 3 | 2007 | |
| 19292 72A Ave | 19292 72A Ave, Clayton | 0 | 2012 | |
| 19296 72A Ave | 19296 72A Ave, Clayton | 3 | 2012 | |
| Clayton | 19324 72A Ave, Clayton | 3 | 2009 | |
| Clayton Heights | 7257 192 Street, Cloverdale BC | 3 | 2013 | |
| Rhapsody Hills | 19313 72ND Ave, Clayton | 3 | 2009 | |
| Rhapsody Hill | 19319 72ND Ave, Clayton | 3 | 2009 |
Disclaimer: Listing data is based in whole or in part on data generated by the Real Estate Board of Greater Vancouver and Fraser Valley Real Estate Board which assumes no responsibility for its accuracy. - The advertising on this website is provided on behalf of the BC Condos & Homes Team - Re/Max Crest Realty, 300 - 1195 W Broadway, Vancouver, BC
