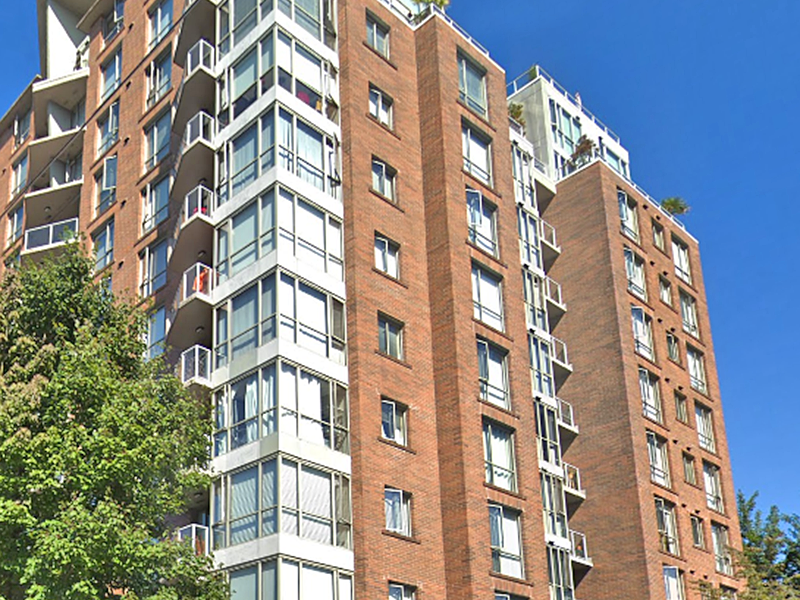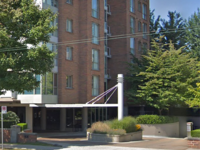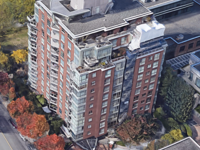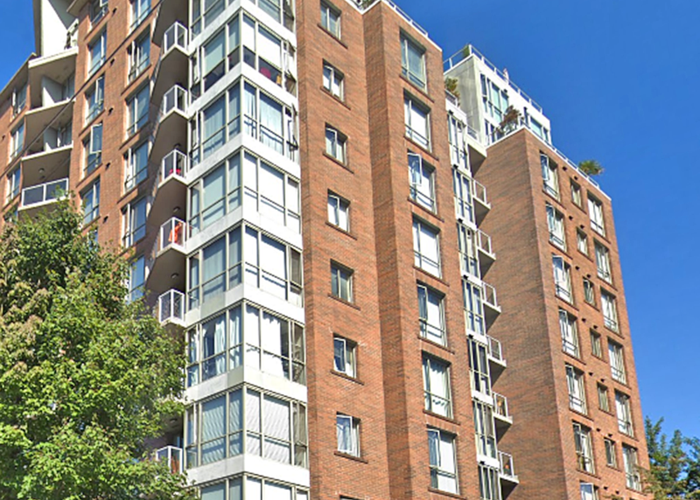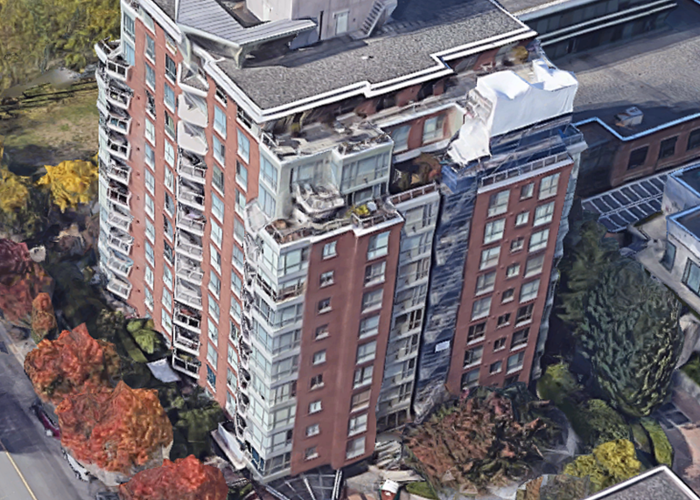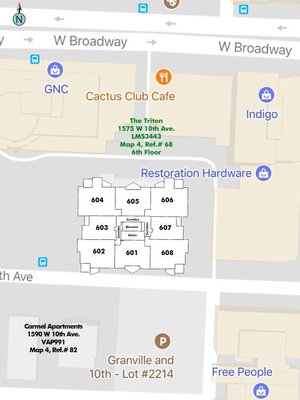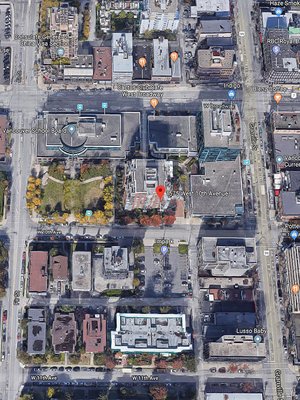The Triton - 1575 West 10th Ave
Vancouver, V6J 5L1
Direct Seller Listings – Exclusive to BC Condos and Homes
For Sale In Building & Complex
| Date | Address | Status | Bed | Bath | Price | FisherValue | Attributes | Sqft | DOM | Strata Fees | Tax | Listed By | ||||||||||||||||||||||||||||||||||||||||||||||||||||||||||||||||||||||||||||||||||||||||||||||
|---|---|---|---|---|---|---|---|---|---|---|---|---|---|---|---|---|---|---|---|---|---|---|---|---|---|---|---|---|---|---|---|---|---|---|---|---|---|---|---|---|---|---|---|---|---|---|---|---|---|---|---|---|---|---|---|---|---|---|---|---|---|---|---|---|---|---|---|---|---|---|---|---|---|---|---|---|---|---|---|---|---|---|---|---|---|---|---|---|---|---|---|---|---|---|---|---|---|---|---|---|---|---|---|---|---|---|
| 04/15/2025 | 703 1575 West 10th Ave | Active | 1 | 1 | $715,000 ($1,001/sqft) | Login to View | Login to View | 714 | 3 | $379 | $1,992 in 2024 | Keller Williams Ocean Realty VanCentral | ||||||||||||||||||||||||||||||||||||||||||||||||||||||||||||||||||||||||||||||||||||||||||||||
| Avg: | $715,000 | 714 | 3 | |||||||||||||||||||||||||||||||||||||||||||||||||||||||||||||||||||||||||||||||||||||||||||||||||||||||
Sold History
| Date | Address | Bed | Bath | Asking Price | Sold Price | Sqft | $/Sqft | DOM | Strata Fees | Tax | Listed By | ||||||||||||||||||||||||||||||||||||||||||||||||||||||||||||||||||||||||||||||||||||||||||||||||
|---|---|---|---|---|---|---|---|---|---|---|---|---|---|---|---|---|---|---|---|---|---|---|---|---|---|---|---|---|---|---|---|---|---|---|---|---|---|---|---|---|---|---|---|---|---|---|---|---|---|---|---|---|---|---|---|---|---|---|---|---|---|---|---|---|---|---|---|---|---|---|---|---|---|---|---|---|---|---|---|---|---|---|---|---|---|---|---|---|---|---|---|---|---|---|---|---|---|---|---|---|---|---|---|---|---|---|---|
| 10/23/2024 | 1005 1575 West 10th Ave | 2 | 2 | $950,000 ($1,092/sqft) | Login to View | 870 | Login to View | 38 | $460 | $2,576 in 2024 | Macdonald Realty | ||||||||||||||||||||||||||||||||||||||||||||||||||||||||||||||||||||||||||||||||||||||||||||||||
| 06/25/2024 | 606 1575 West 10th Ave | 2 | 2 | $1,199,000 ($968/sqft) | Login to View | 1238 | Login to View | 36 | $616 | $2,950 in 2023 | |||||||||||||||||||||||||||||||||||||||||||||||||||||||||||||||||||||||||||||||||||||||||||||||||
| 04/28/2024 | 1003 1575 West 10th Ave | 1 | 1 | $699,000 ($979/sqft) | Login to View | 714 | Login to View | 6 | $378 | $1,807 in 2023 | Macdonald Realty | ||||||||||||||||||||||||||||||||||||||||||||||||||||||||||||||||||||||||||||||||||||||||||||||||
| 04/25/2024 | 403 1575 West 10th Ave | 1 | 1 | $719,000 ($1,007/sqft) | Login to View | 714 | Login to View | 4 | $378 | $1,660 in 2023 | Macdonald Realty | ||||||||||||||||||||||||||||||||||||||||||||||||||||||||||||||||||||||||||||||||||||||||||||||||
| Avg: | Login to View | 884 | Login to View | 21 | |||||||||||||||||||||||||||||||||||||||||||||||||||||||||||||||||||||||||||||||||||||||||||||||||||||||
Open House
| 703 1575 W 10TH AVENUE open for viewings on Saturday 19 April: 2:00 - 4:00PM |
Strata ByLaws
Pets Restrictions
| Pets Allowed: | 2 |
| Dogs Allowed: | Yes |
| Cats Allowed: | Yes |
Amenities
Other Amenities Information
|

Building Information
| Building Name: | The Triton |
| Building Address: | 1575 10th Ave, Vancouver, V6J 5L1 |
| Levels: | 13 |
| Suites: | 85 |
| Status: | Completed |
| Built: | 1998 |
| Title To Land: | Leasehold Prepaid-strata |
| Building Type: | Lease Hold |
| Strata Plan: | LMS3443 |
| Subarea: | Fairview VW |
| Area: | Vancouver West |
| Board Name: | Real Estate Board Of Greater Vancouver |
| Management: | First Service Residential |
| Management Phone: | 604-683-8900 |
| Units in Development: | 85 |
| Units in Strata: | 85 |
| Subcategories: | Lease Hold |
| Property Types: | Leasehold Prepaid-strata |
Building Contacts
| Architect: |
Musson Cattell Mackey Partnership
phone: 604-687-2990 email: [email protected] |
| Management: |
First Service Residential
phone: 604-683-8900 |
Strata Information
| Strata: | LMS3443 |
| Mngmt Co.: | First Service Residential |
| Units in Development: | 85 |
| Units in Strata: | 85 |
Other Strata Information
- No onside manager - No caretaker - Vancouver School Board prepaid lease to 2097 w/full marke t value buyout at the end of the lease. - Assistant of Property Manager - Catherine Marshall |
Construction Info
| Year Built: | 1998 |
| Levels: | 13 |
| Construction: | Concrete |
| Rain Screen: | No |
| Roof: | Other |
| Foundation: | Concrete Perimeter |
| Exterior Finish: | Brick |
Maintenance Fee Includes
| Caretaker |
| Garbage Pickup |
| Gardening |
| Gas |
| Hot Water |
| Management |
Features
| Wheelchair Access |
| Lounge |
| Bike Storage |
| In-suite Laundry |
| Underground Parking |
Documents
Description
Triton at 1575 W 10th Ave, Vancouver, BC, Canada. 85 units in strata, Strata Plan LMS3433. built in 1998 Steps to shops, restaurantsandtransportation on Granville. Some units feature views of the city skyline, North Shore and ocean. Close to Chapters, galleries, restaurants, etc and 10 minutes to Downtown. Amenities include wheelchair access, gym, lounge, bike storage,insuitelaundry. Maintenance fee includes garbage pick-up, gardening, gas, hot water, management. Walk to South Granville Rise for all your shopping needs. Close to kids Market, Stanley Theatre, Pacific Theatre, Regency Prescriptions, Shoppers Drug Mart, Vancouver Premier College, BC Montessori Teachers College, Lord Tennyson Elementary SchoolandL'EcoleBilinqueelementary School to mention a few schools.
Crossroads are Granville Street and West 10th Avenue
Building Floor Plates
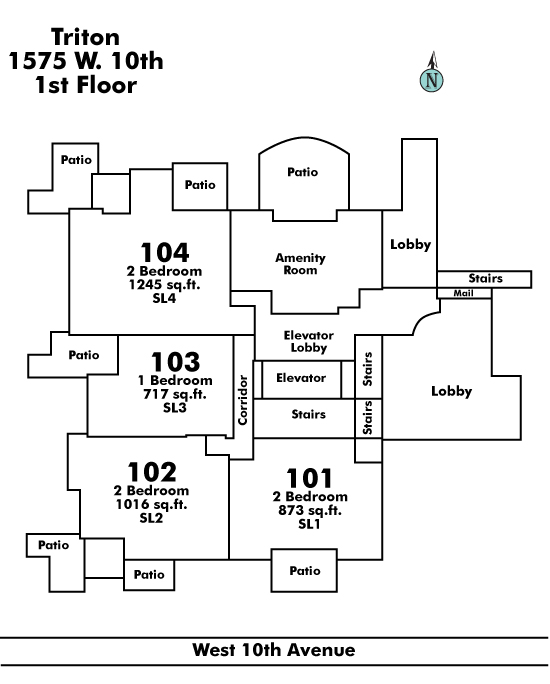
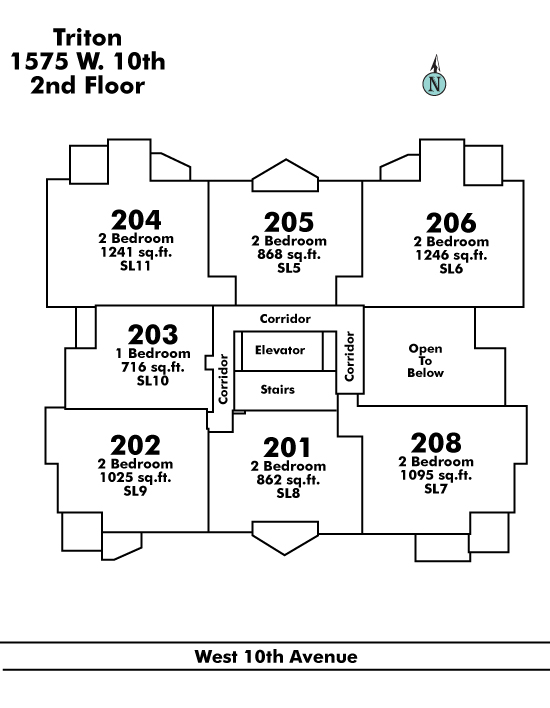
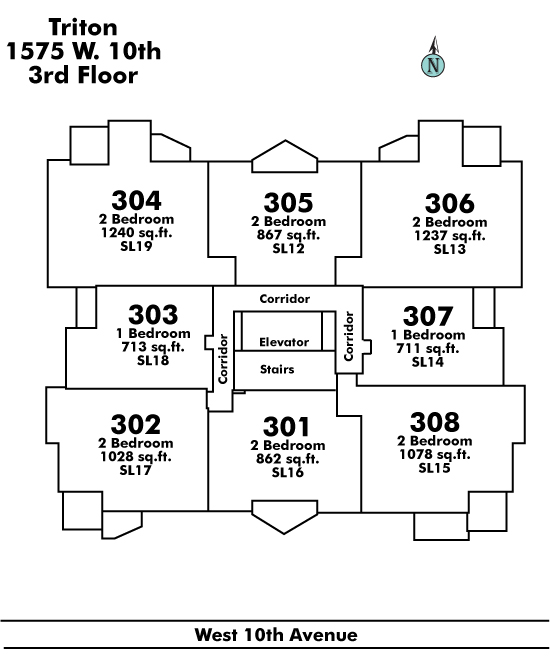
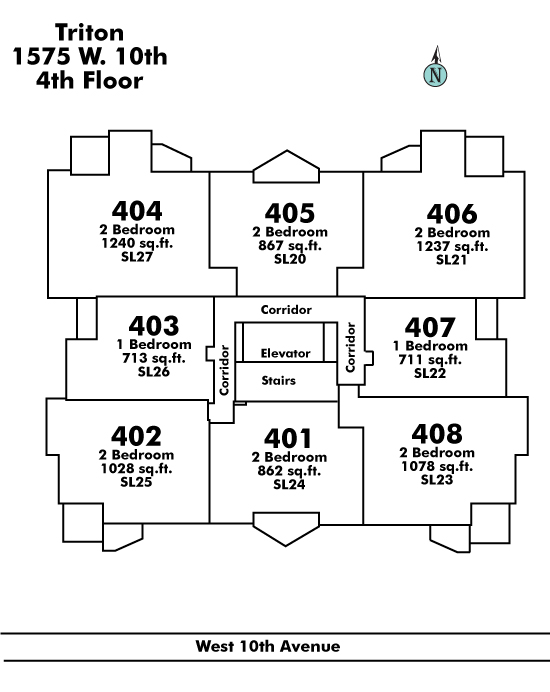
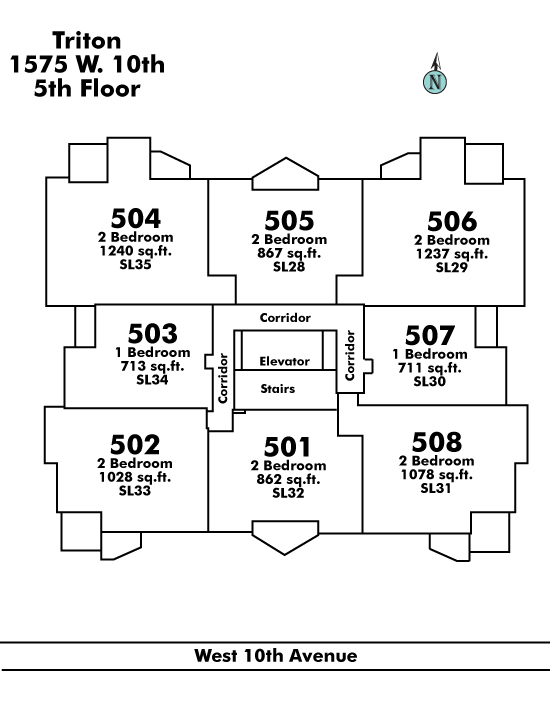
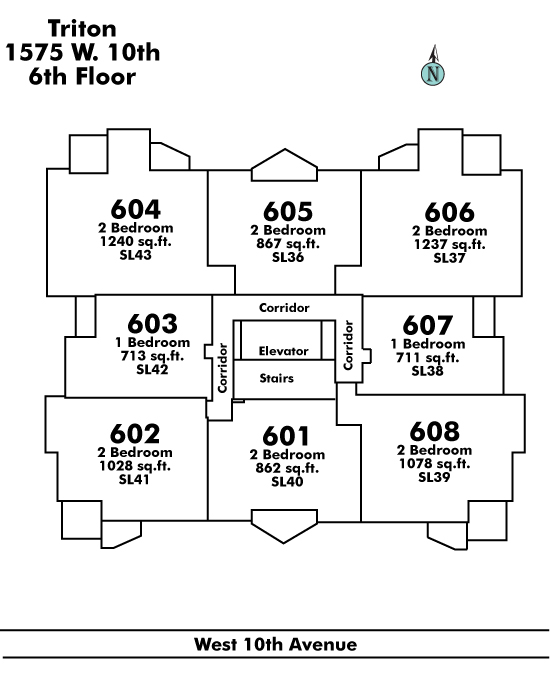
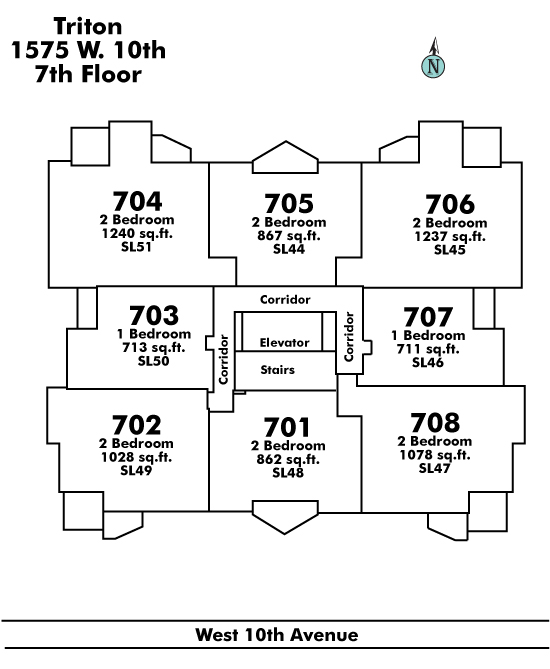
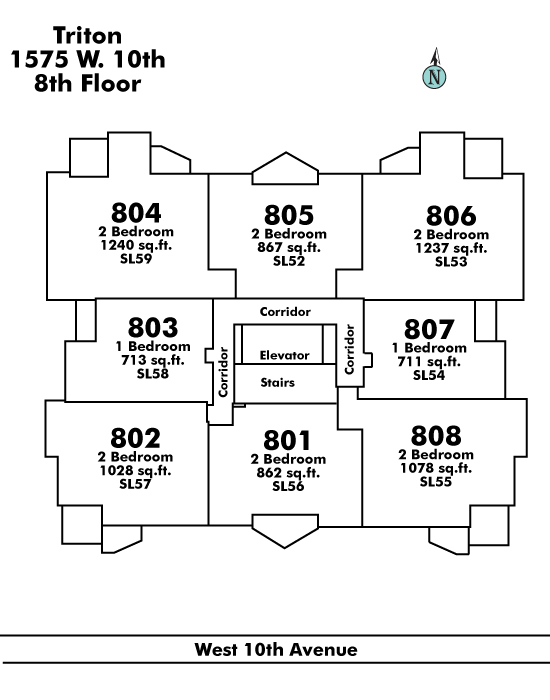
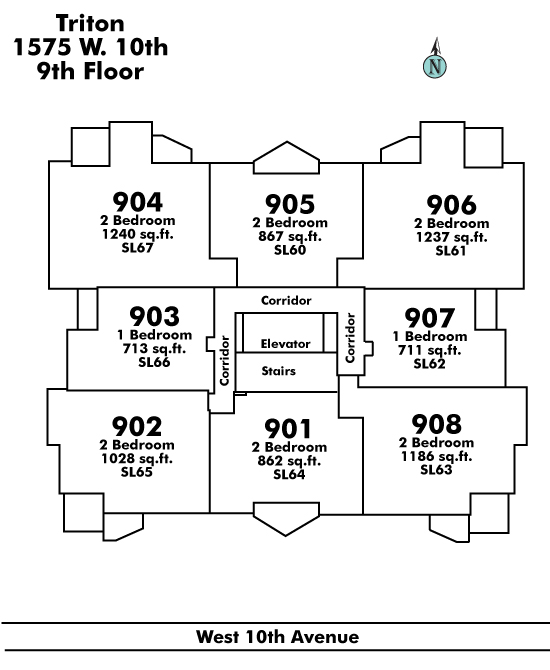
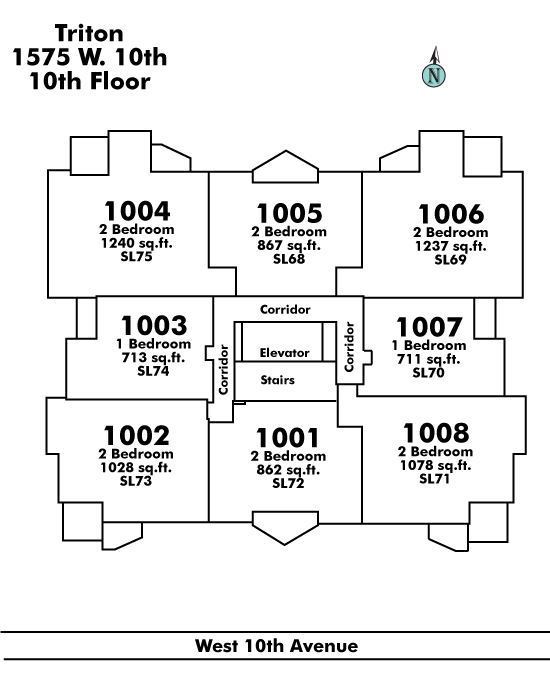
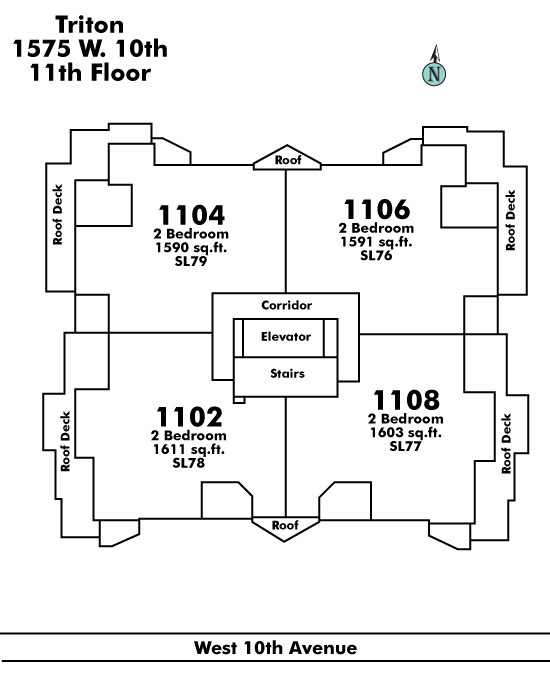
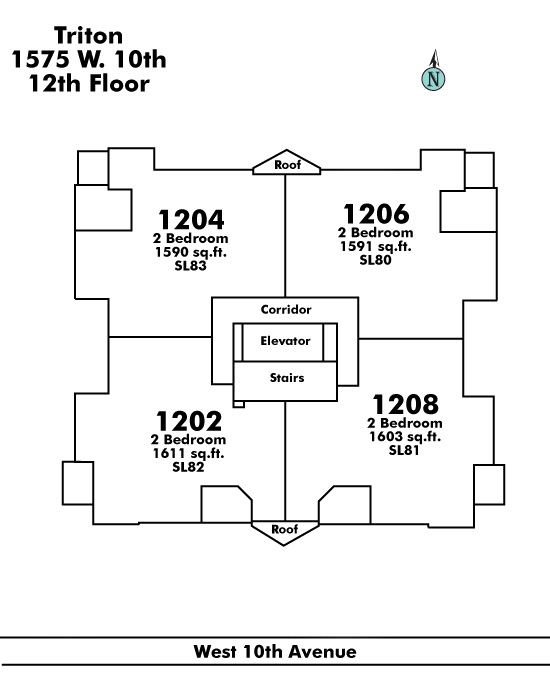
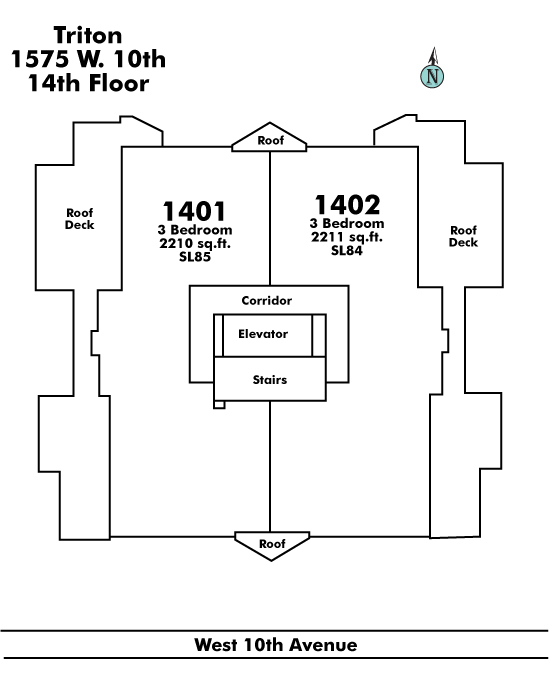
Nearby Buildings
Disclaimer: Listing data is based in whole or in part on data generated by the Real Estate Board of Greater Vancouver and Fraser Valley Real Estate Board which assumes no responsibility for its accuracy. - The advertising on this website is provided on behalf of the BC Condos & Homes Team - Re/Max Crest Realty, 300 - 1195 W Broadway, Vancouver, BC
