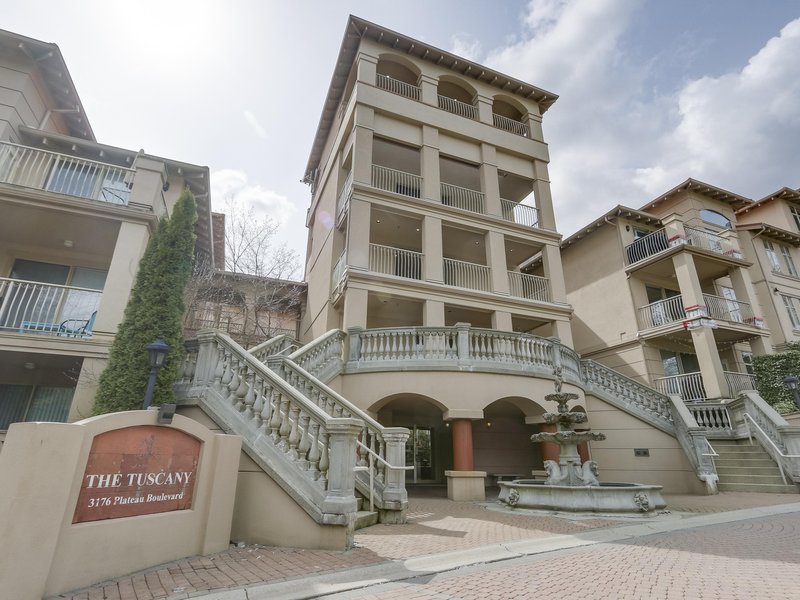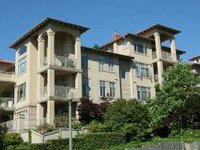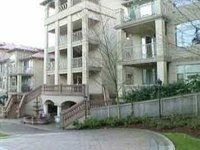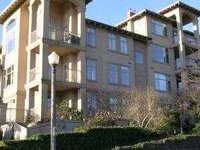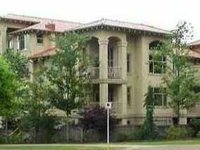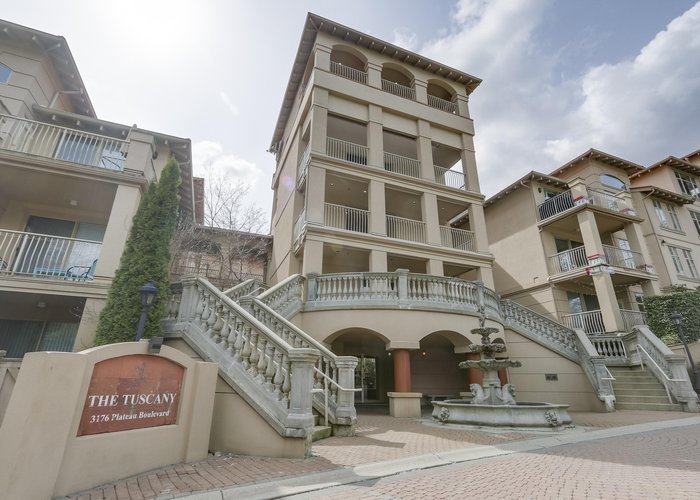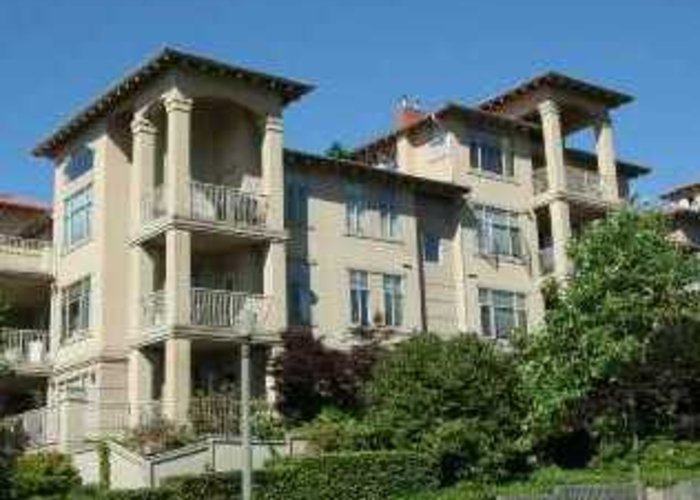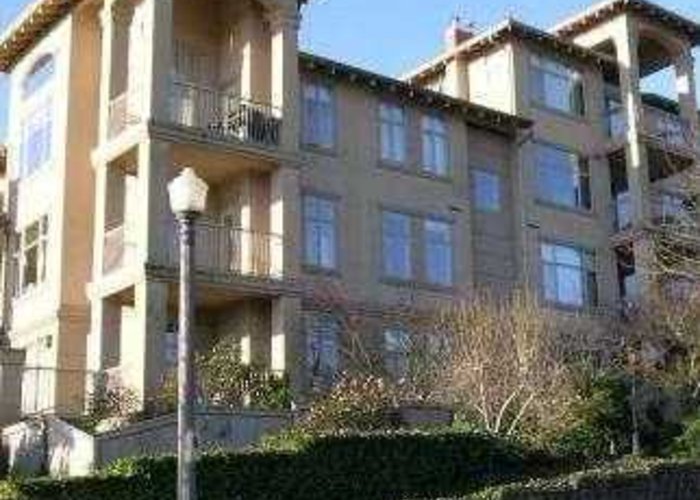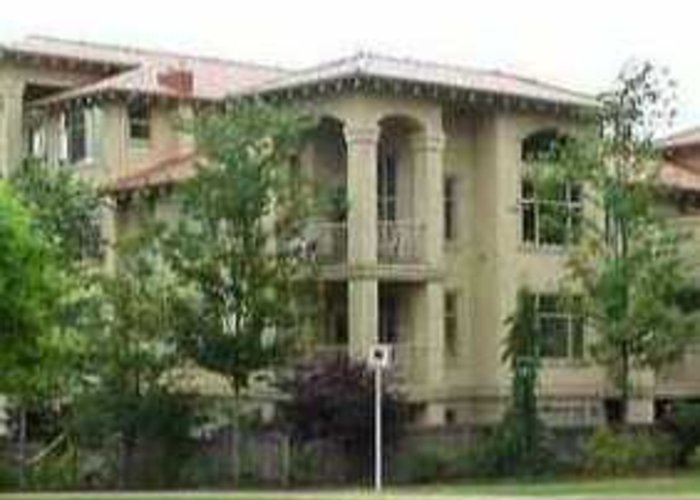The Tuscany - 3176 Plateau Blvd
Coquitlam, V3E 3J2
Direct Seller Listings – Exclusive to BC Condos and Homes
For Sale In Building & Complex
| Date | Address | Status | Bed | Bath | Price | FisherValue | Attributes | Sqft | DOM | Strata Fees | Tax | Listed By | ||||||||||||||||||||||||||||||||||||||||||||||||||||||||||||||||||||||||||||||||||||||||||||||
|---|---|---|---|---|---|---|---|---|---|---|---|---|---|---|---|---|---|---|---|---|---|---|---|---|---|---|---|---|---|---|---|---|---|---|---|---|---|---|---|---|---|---|---|---|---|---|---|---|---|---|---|---|---|---|---|---|---|---|---|---|---|---|---|---|---|---|---|---|---|---|---|---|---|---|---|---|---|---|---|---|---|---|---|---|---|---|---|---|---|---|---|---|---|---|---|---|---|---|---|---|---|---|---|---|---|---|
| 04/24/2025 | 306 3176 Plateau Blvd | Active | 2 | 2 | $649,800 ($668/sqft) | Login to View | Login to View | 973 | 10 | $416 | $1,957 in 2024 | Royal Pacific Tri-Cities Realty | ||||||||||||||||||||||||||||||||||||||||||||||||||||||||||||||||||||||||||||||||||||||||||||||
| 04/22/2025 | 201 3176 Plateau Blvd | Active | 2 | 2 | $575,000 ($678/sqft) | Login to View | Login to View | 848 | 12 | $389 | $1,821 in 2024 | RE/MAX City Realty | ||||||||||||||||||||||||||||||||||||||||||||||||||||||||||||||||||||||||||||||||||||||||||||||
| 04/01/2025 | 408 3176 Plateau Blvd | Active | 2 | 2 | $875,000 ($638/sqft) | Login to View | Login to View | 1371 | 33 | $612 | $2,688 in 2024 | RE/MAX Sabre Realty Group | ||||||||||||||||||||||||||||||||||||||||||||||||||||||||||||||||||||||||||||||||||||||||||||||
| Avg: | $699,933 | 1064 | 18 | |||||||||||||||||||||||||||||||||||||||||||||||||||||||||||||||||||||||||||||||||||||||||||||||||||||||
Sold History
| Date | Address | Bed | Bath | Asking Price | Sold Price | Sqft | $/Sqft | DOM | Strata Fees | Tax | Listed By | ||||||||||||||||||||||||||||||||||||||||||||||||||||||||||||||||||||||||||||||||||||||||||||||||
|---|---|---|---|---|---|---|---|---|---|---|---|---|---|---|---|---|---|---|---|---|---|---|---|---|---|---|---|---|---|---|---|---|---|---|---|---|---|---|---|---|---|---|---|---|---|---|---|---|---|---|---|---|---|---|---|---|---|---|---|---|---|---|---|---|---|---|---|---|---|---|---|---|---|---|---|---|---|---|---|---|---|---|---|---|---|---|---|---|---|---|---|---|---|---|---|---|---|---|---|---|---|---|---|---|---|---|---|
| 04/03/2025 | 204 3176 Plateau Blvd | 2 | 2 | $619,000 ($619/sqft) | Login to View | 1000 | Login to View | 9 | $446 | $1,984 in 2024 | Royal LePage Sterling Realty | ||||||||||||||||||||||||||||||||||||||||||||||||||||||||||||||||||||||||||||||||||||||||||||||||
| 11/18/2024 | 212 3176 Plateau Blvd | 2 | 2 | $555,000 ($643/sqft) | Login to View | 863 | Login to View | 148 | $363 | $1,815 in 2024 | |||||||||||||||||||||||||||||||||||||||||||||||||||||||||||||||||||||||||||||||||||||||||||||||||
| 09/28/2024 | 404 3176 Plateau Blvd | 2 | 2 | $639,000 ($637/sqft) | Login to View | 1003 | Login to View | 128 | $416 | $1,732 in 2023 | |||||||||||||||||||||||||||||||||||||||||||||||||||||||||||||||||||||||||||||||||||||||||||||||||
| 07/29/2024 | 203 3176 Plateau Blvd | 2 | 2 | $729,900 ($535/sqft) | Login to View | 1364 | Login to View | 36 | $583 | $2,014 in 2023 | |||||||||||||||||||||||||||||||||||||||||||||||||||||||||||||||||||||||||||||||||||||||||||||||||
| 07/19/2024 | 317 3176 Plateau Blvd | 3 | 2 | $749,000 ($561/sqft) | Login to View | 1335 | Login to View | 23 | $570 | $2,197 in 2023 | One Percent Realty Ltd. | ||||||||||||||||||||||||||||||||||||||||||||||||||||||||||||||||||||||||||||||||||||||||||||||||
| Avg: | Login to View | 1113 | Login to View | 69 | |||||||||||||||||||||||||||||||||||||||||||||||||||||||||||||||||||||||||||||||||||||||||||||||||||||||
Open House
| 201 3176 PLATEAU BOULEVARD open for viewings on Sunday 4 May: 2:00 - 3:30PM |
Strata ByLaws
Pets Restrictions
| Pets Allowed: | 2 |
| Dogs Allowed: | Yes |
| Cats Allowed: | Yes |
Amenities

Building Information
| Building Name: | The Tuscany |
| Building Address: | 3176 Plateau Blvd, Coquitlam, V3E 3J2 |
| Levels: | 4 |
| Suites: | 64 |
| Status: | Completed |
| Built: | 1997 |
| Title To Land: | Freehold Strata |
| Building Type: | Strata |
| Strata Plan: | LMS2855 |
| Subarea: | Westwood Plateau |
| Area: | Coquitlam |
| Board Name: | Real Estate Board Of Greater Vancouver |
| Units in Development: | 64 |
| Units in Strata: | 64 |
| Subcategories: | Strata |
| Property Types: | Freehold Strata |
Building Contacts
Construction Info
| Year Built: | 1997 |
| Levels: | 4 |
| Construction: | Frame - Wood |
| Rain Screen: | Partial |
| Roof: | Other |
| Foundation: | Concrete Perimeter |
| Exterior Finish: | Stucco |
Maintenance Fee Includes
| Garbage Pickup |
| Gardening |
| Gas |
| Management |
Features
| Functional Layouts |
| Bright Living Areas |
| 9ft. Ceilings |
| Lots Of Windows |
| Gas Fireplaces |
| Spacious Kitchens With Breakfast Nook |
| In-suite Laundries |
| Walk-in Closets |
| Sundecks |
| Storage |
| Parking |
Description
The Tuscany - 3176 Plateau Boulevard, Coquitlam V3E 3P7, LMS2855 - located in the popular Westwood Plateau area of Coquitlam, nestled on a forested mountainside along Noon Creek across from the Westwood Plateau Golf Course.
This central location is close to grocery stores, banks, coffee shops, recreation, medical services, childcare services and Coquitlam Centre with a myriad of retail stores and specialty services - The Bay, Sears, London Drugs, Future Shop and more. Also close to busses and West Coast Express, Lougheed Highway and Mary Hill Bypass allowing easy commuting to surrounding destinations including Vancouver, New Westminster and Surrey. Leigh and Glen Elementary and Pinetree Secondary schools are just a short stroll away. Several more schools are located within an easy busride.
The Tuscany, built in 1997, is a townhouse community of 64 units featuring functional layouts, bright living areas, 9ft. ceilings, lots of windows, cosy gas fireplaces, spacious kitchens with breakfast nook, in-suite laundries, walk-in closets, sundecks, storage and parking. Maintenance fees include garbage pickup, gardening, gas and management.
The Tuscany - unique complex surrounded by nature, close to shopping, schools and recreation - make it yours today!
Nearby Buildings
| Building Name | Address | Levels | Built | Link |
|---|---|---|---|---|
| Worthing Green | 1765 Paddock Drive, Westwood Plateau | 3 | 1997 | |
| Worthing Green North | 1765 Paddock Drive, Westwood Plateau | 3 | 1997 |
Disclaimer: Listing data is based in whole or in part on data generated by the Real Estate Board of Greater Vancouver and Fraser Valley Real Estate Board which assumes no responsibility for its accuracy. - The advertising on this website is provided on behalf of the BC Condos & Homes Team - Re/Max Crest Realty, 300 - 1195 W Broadway, Vancouver, BC
